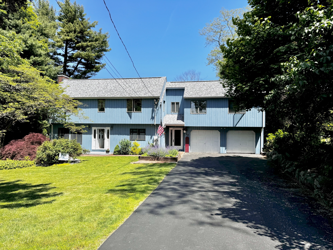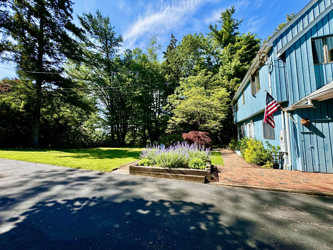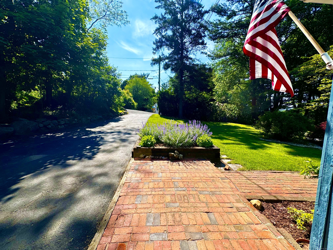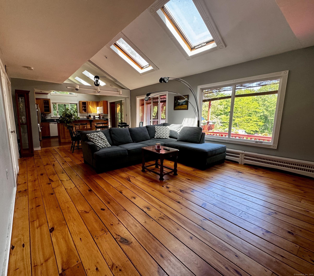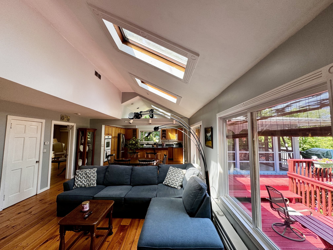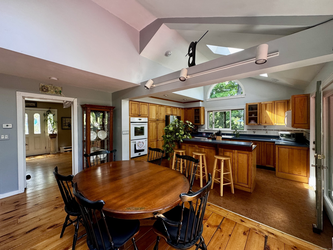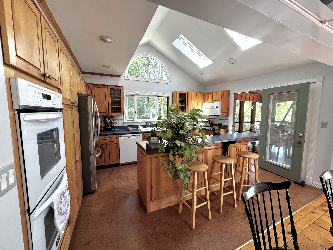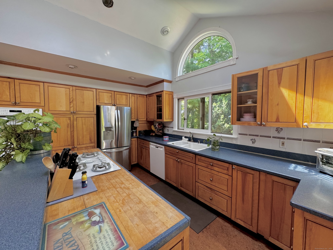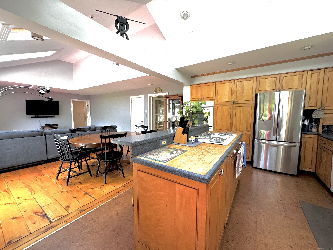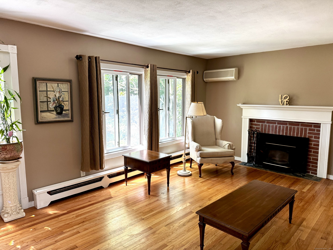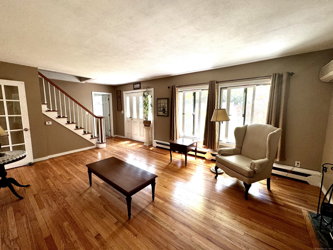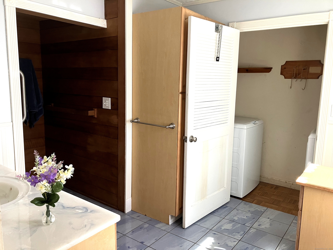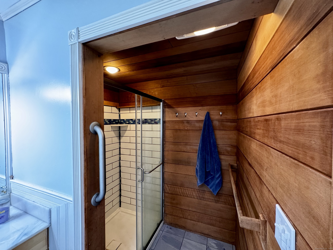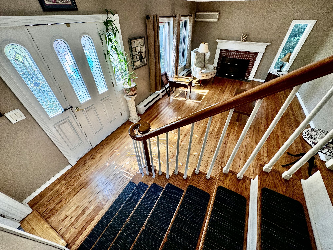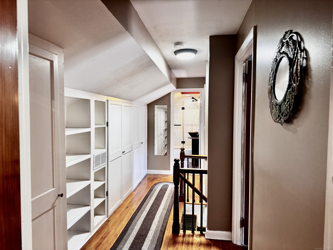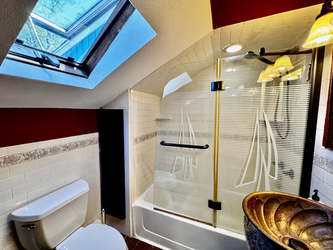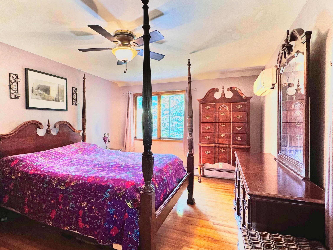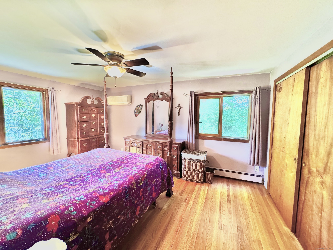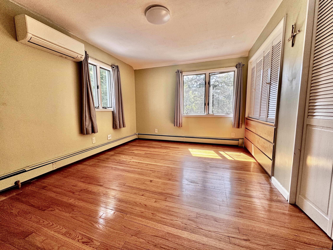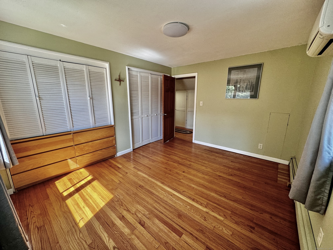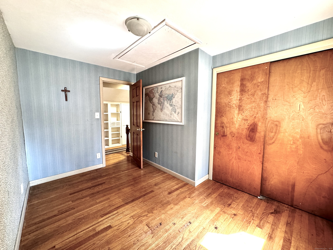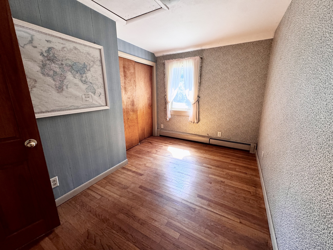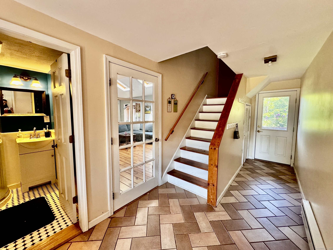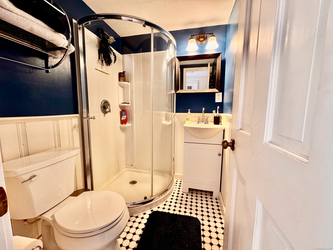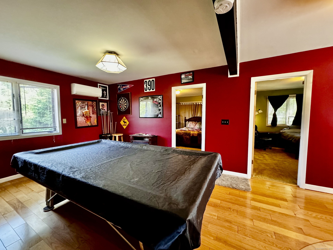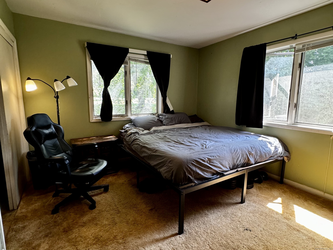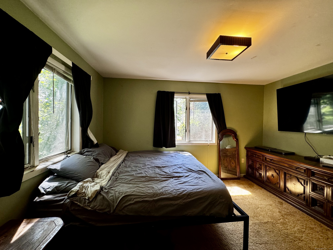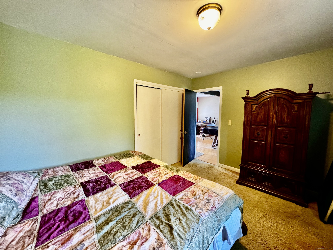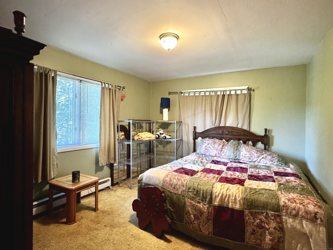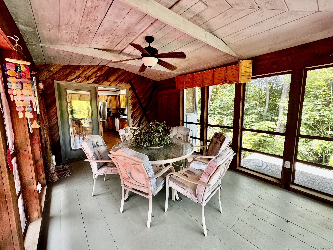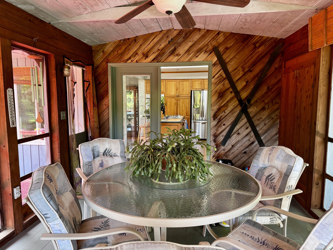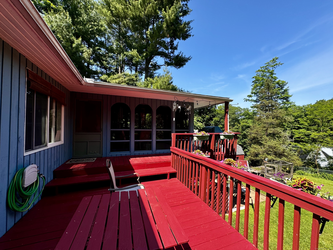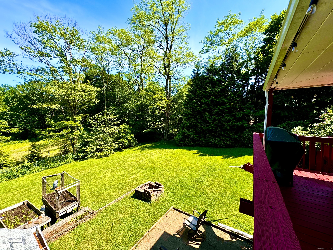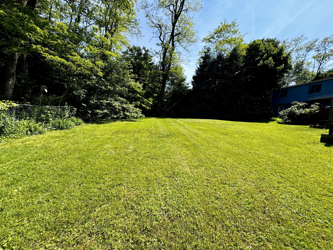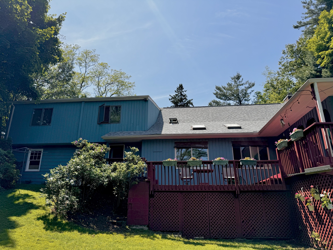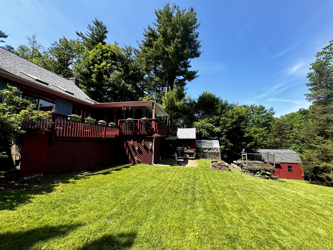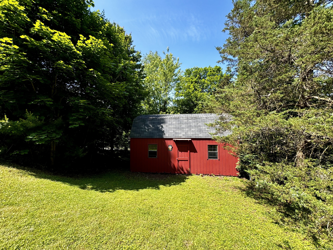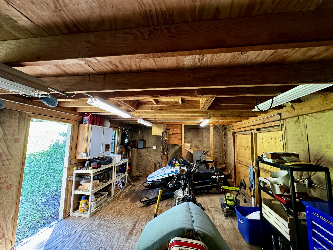More about this Property
If you are interested in more information or having a tour of this property with an experienced agent, please fill out this quick form and we will get back to you!
10 Laurel Trail, Durham CT 06422
Current Price: $539,000
 5 beds
5 beds  3 baths
3 baths  2720 sq. ft
2720 sq. ft
Last Update: 6/18/2025
Property Type: Single Family For Sale
Sprawling 5 bedroom 3 bath colonial situated on acre in peaceful country setting. Located w/ easy access to Hartford, Middletown, & New Haven. This beautifully updated & meticulously maintained home offers space to gather, entertain, and enjoy nature in a serene setting with breathtaking views from every room. Inside, youll find an open-concept great room ideal for entertaining, w/ hardwood floors, a generous living area, and a well-appointed kitchen w/ custom cabinetry & abundant storage. An updated bath w/ laundry & formal living room w/ wood burning fireplace that adds cozy charm. The bright three-season room opens to a large deck overlooking the peaceful and private backyard perfect for birdwatching, relaxing, or hosting. Upstairs are 3 spacious bedrooms, a full bath & attic access. Breezeway between main home & 2 car garage has 3rd full bath, separate entry, & access to private suite above garage w/ 2 additional bedrooms, game room - perfect for extended household, home office, guest suite. Walkout basement has shelving and a 2nd refrigerator, plus access to a wood storage shed. Outdoors, find a greenhouse, large shed w/ workshop & electric and lush gardens that bloom all season. This is a rare blend of comfort, convenience, and country living. Enjoy peace of mind - major updates include a 50 yr roof (2020), 1500-gal septic (2018), 200-amp electrical w/ copper wiring (2013), four-zone furnace (2011), remodeled baths (2020), and 5 mini splits.
Creamery to Cedar to Laurel
MLS #: 24099230
Style: Colonial
Color:
Total Rooms:
Bedrooms: 5
Bathrooms: 3
Acres: 0.9
Year Built: 1955 (Public Records)
New Construction: No/Resale
Home Warranty Offered:
Property Tax: $7,057
Zoning: FR
Mil Rate:
Assessed Value: $197,680
Potential Short Sale:
Square Footage: Estimated HEATED Sq.Ft. above grade is 2720; below grade sq feet total is ; total sq ft is 2720
| Appliances Incl.: | Cook Top,Wall Oven,Microwave,Refrigerator,Dishwasher,Washer,Electric Dryer |
| Laundry Location & Info: | Main Level |
| Fireplaces: | 1 |
| Energy Features: | Generator Ready |
| Interior Features: | Auto Garage Door Opener,Open Floor Plan |
| Energy Features: | Generator Ready |
| Basement Desc.: | Full,Unfinished,Interior Access,Walk-out,Concrete Floor,Full With Walk-Out |
| Exterior Siding: | Wood |
| Exterior Features: | Shed,Deck,Gutters,Garden Area,Covered Deck |
| Foundation: | Block |
| Roof: | Asphalt Shingle |
| Parking Spaces: | 2 |
| Garage/Parking Type: | Attached Garage |
| Swimming Pool: | 0 |
| Waterfront Feat.: | Not Applicable |
| Lot Description: | Fence - Full,Fence - Chain Link,Corner Lot,Lightly Wooded,Level Lot,Sloping Lot |
| In Flood Zone: | 0 |
| Occupied: | Owner |
Hot Water System
Heat Type:
Fueled By: Baseboard,Heat Pump,Wood/Coal Stove.
Cooling: Heat Pump,Split System
Fuel Tank Location: In Basement
Water Service: Private Well
Sewage System: Septic
Elementary: Per Board of Ed
Intermediate:
Middle:
High School: Per Board of Ed
Current List Price: $539,000
Original List Price: $539,000
DOM: 12
Listing Date: 6/3/2025
Last Updated: 6/6/2025 4:05:04 AM
Expected Active Date: 6/6/2025
List Agent Name: Lisa Ferrara
List Office Name: Calcagni Real Estate
