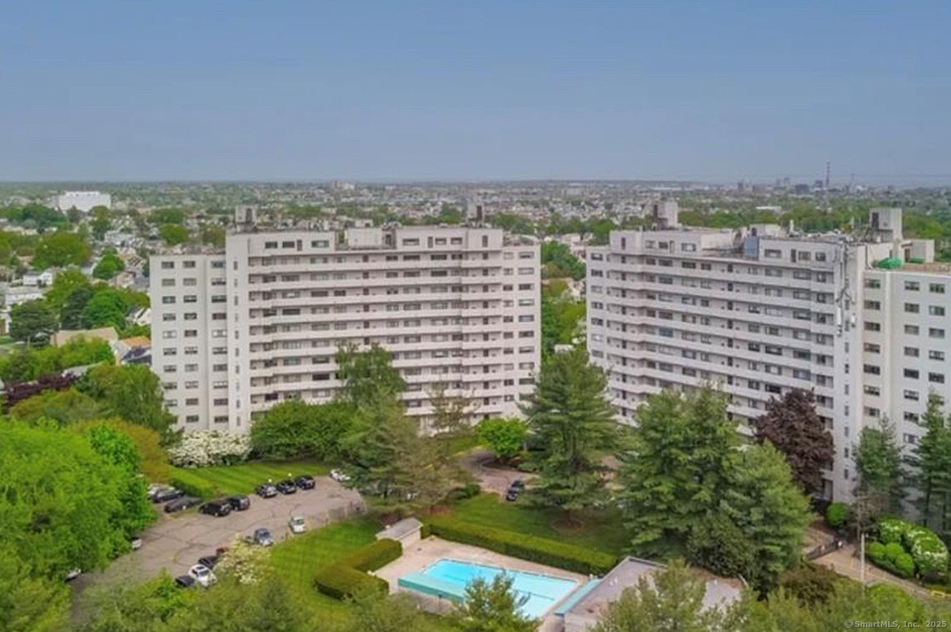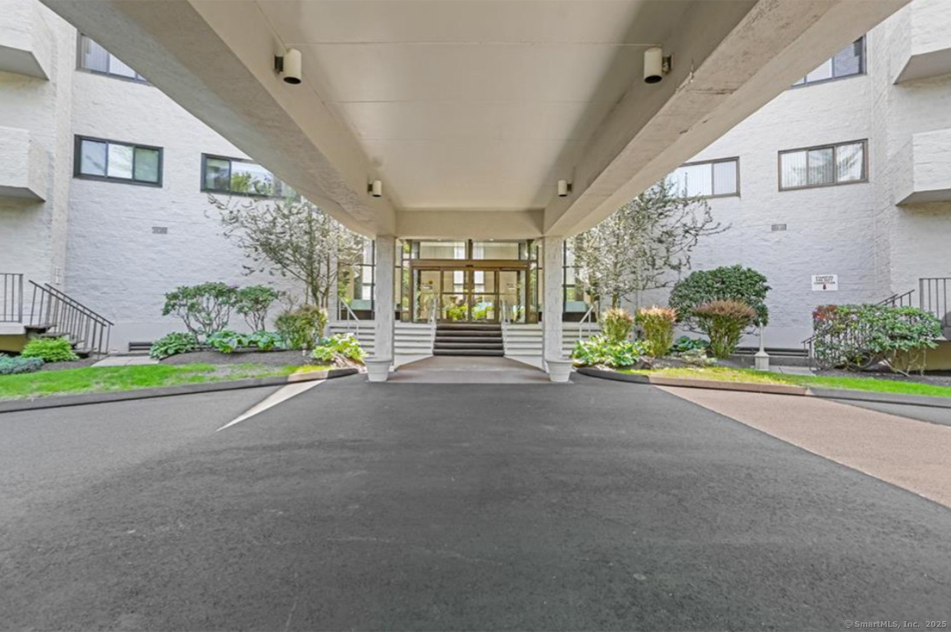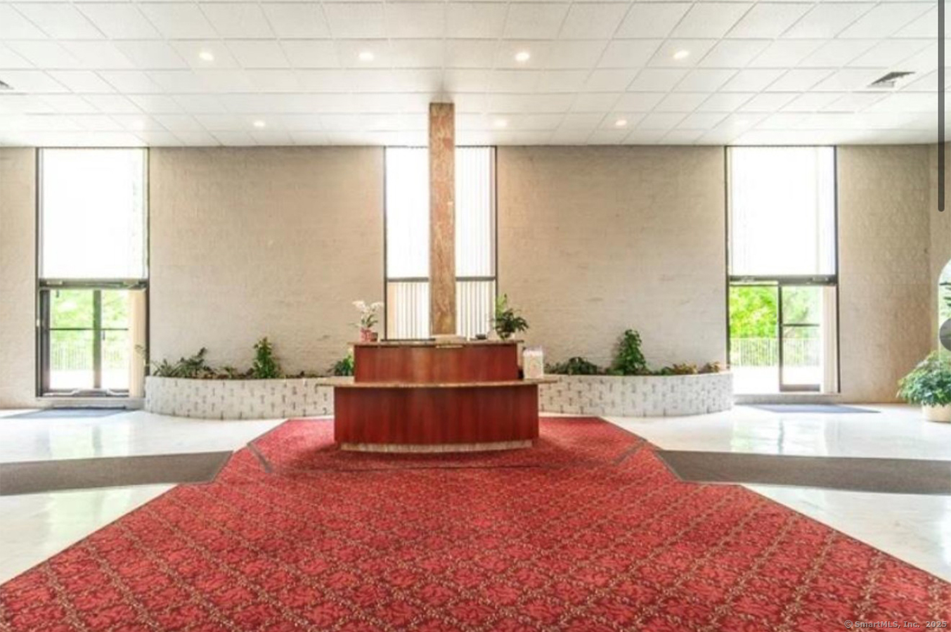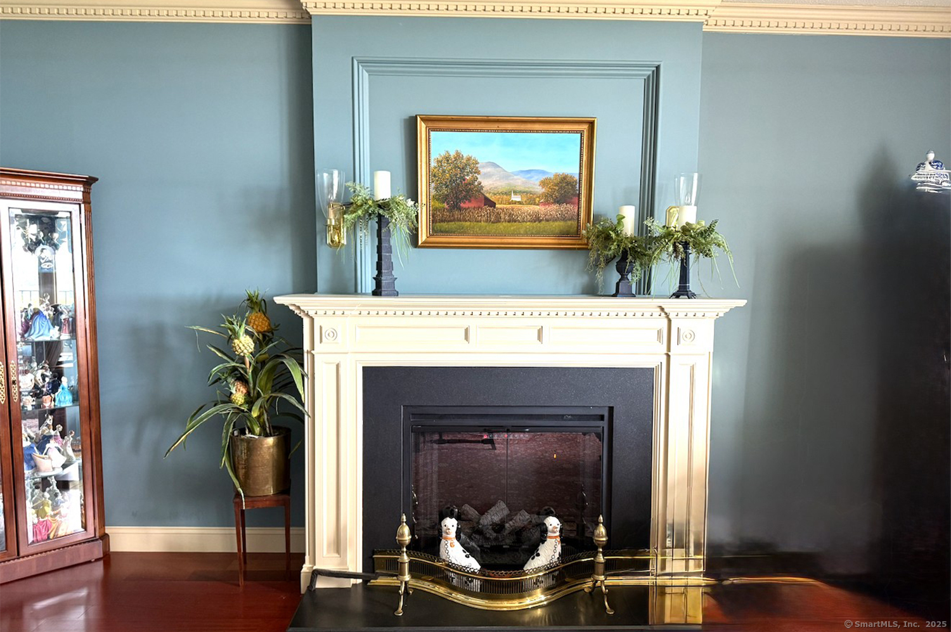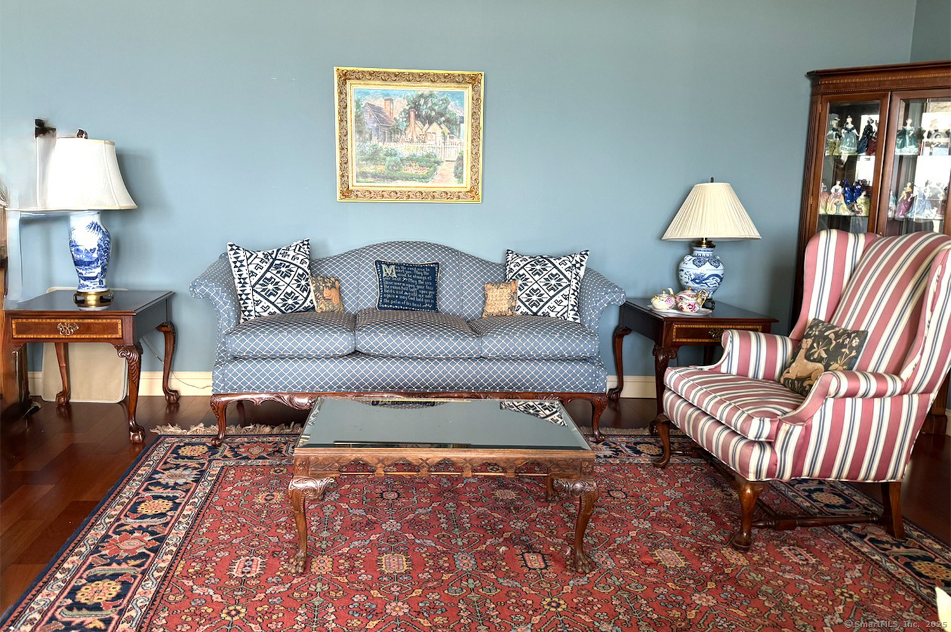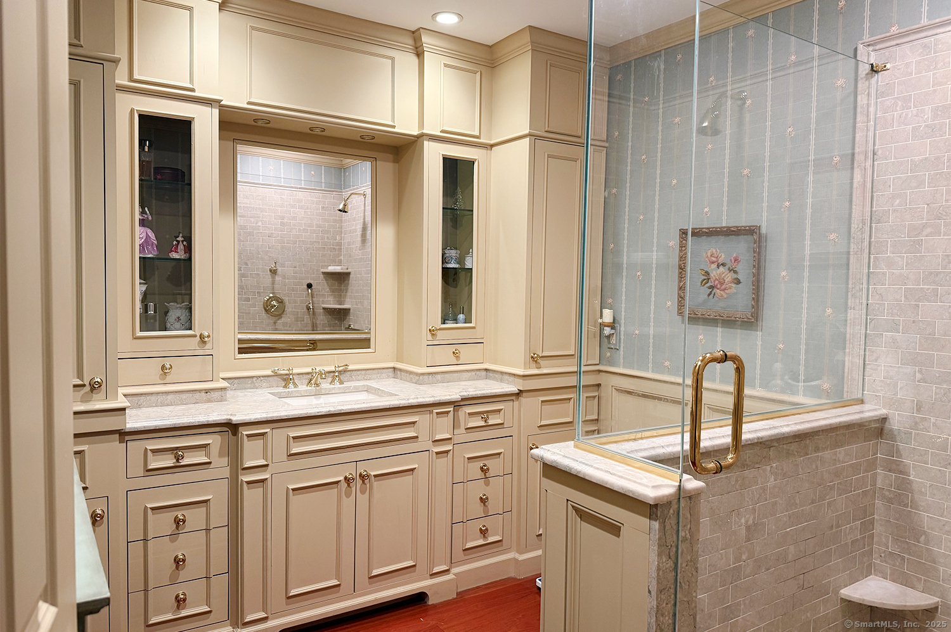More about this Property
If you are interested in more information or having a tour of this property with an experienced agent, please fill out this quick form and we will get back to you!
3200 Park Avenue, Bridgeport CT 06604
Current Price: $329,000
 2 beds
2 beds  2 baths
2 baths  1686 sq. ft
1686 sq. ft
Last Update: 6/27/2025
Property Type: Condo/Co-Op For Sale
Welcome to luxury living at the coveted Inwood Complex-where style, comfort, and convenience converge in this rarely available high-rise gem. Perfectly situated on the Bridgeport/Fairfield border, this spacious 2-bedroom, 2-bath condo spans 1,686 square feet and offers a bright, airy layout with soaring 9+ foot ceilings and expansive floor-to-ceiling windows that flood the space with natural light. Enjoy breathtaking views and dazzling cityscapes from your private outdoor balcony. From the moment you enter the gated complex, youre greeted with first-class amenities: a 24-hour doorman, semi-private elevator (just two units per floor), covered parking, and in-unit laundry. The resort-style features continue with a heated summer pool and sundeck, well-equipped gym, game room, arts & crafts studio, library lounge, party room, and extra storage. Minutes from shopping, dining, St. Vincents Hospital, Sacred Heart University, and commuter routes like the Merritt Parkway, this condo offers not just a home-but a lifestyle. Schedule your private showing today and step into the elegance and ease of Inwood living.
Park Ave, between Sherley Pl and Toilsome Hill Rd
MLS #: 24099229
Style: Ranch
Color: Stone
Total Rooms:
Bedrooms: 2
Bathrooms: 2
Acres: 0
Year Built: 1974 (Public Records)
New Construction: No/Resale
Home Warranty Offered:
Property Tax: $4,680
Zoning: Res C
Mil Rate:
Assessed Value: $107,700
Potential Short Sale:
Square Footage: Estimated HEATED Sq.Ft. above grade is 1686; below grade sq feet total is ; total sq ft is 1686
| Appliances Incl.: | Oven/Range,Refrigerator,Dishwasher,Disposal,Washer,Dryer |
| Laundry Location & Info: | Main Level Off Kitchen |
| Fireplaces: | 1 |
| Interior Features: | Elevator |
| Basement Desc.: | None |
| Exterior Siding: | Stucco |
| Exterior Features: | Balcony,Cabana,Lighting |
| Parking Spaces: | 1 |
| Garage/Parking Type: | Under House Garage,Covered Garage,Parking Garage,P |
| Swimming Pool: | 1 |
| Waterfront Feat.: | View |
| Lot Description: | City Views,Level Lot,Water View |
| Nearby Amenities: | Commuter Bus,Golf Course,Health Club,Medical Facilities,Park,Public Transportation,Shopping/Mall |
| In Flood Zone: | 0 |
| Occupied: | Owner |
HOA Fee Amount 952
HOA Fee Frequency: Monthly
Association Amenities: Club House,Exercise Room/Health Club,Guest Parking,Health Club,Private Rec Facilities,Pool,Security Services.
Association Fee Includes:
Hot Water System
Heat Type:
Fueled By: Baseboard.
Cooling: Ceiling Fans,Central Air
Fuel Tank Location:
Water Service: Public Water Connected
Sewage System: Public Sewer Connected
Elementary: Blackham
Intermediate:
Middle: Blackham
High School: Central
Current List Price: $329,000
Original List Price: $329,000
DOM: 29
Listing Date: 5/29/2025
Last Updated: 5/30/2025 1:20:39 PM
List Agent Name: Libby Tritschler
List Office Name: William Raveis Real Estate
