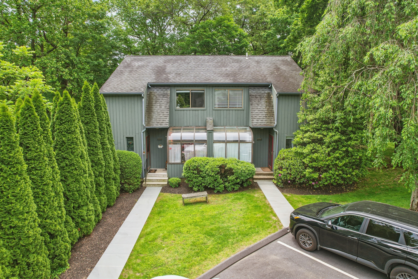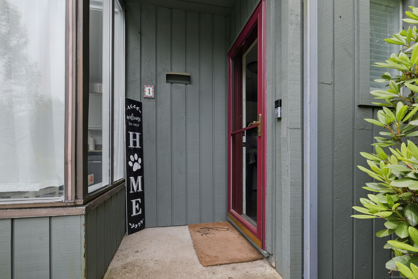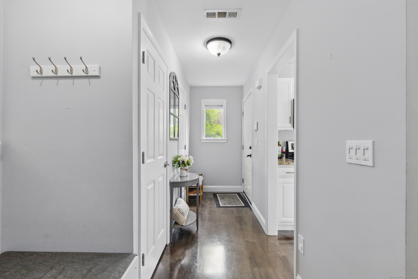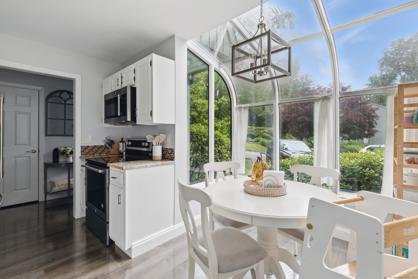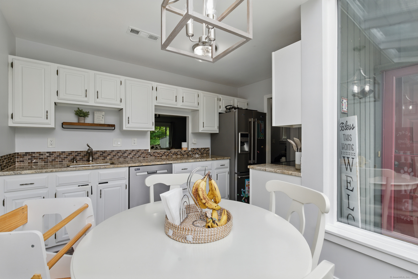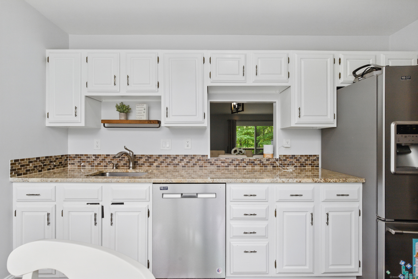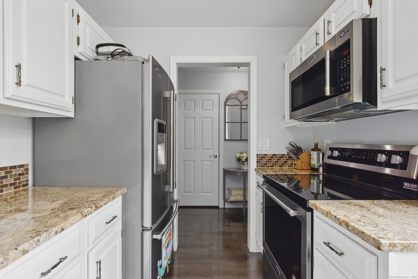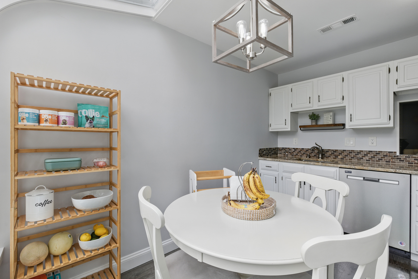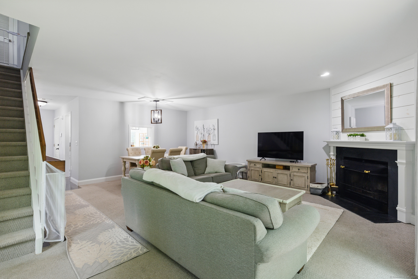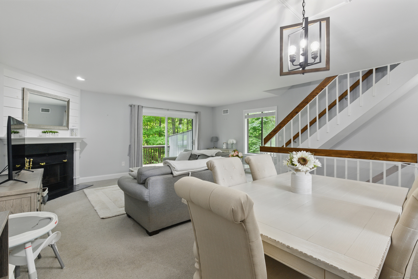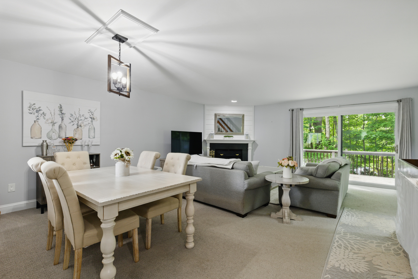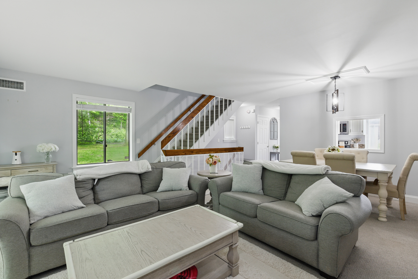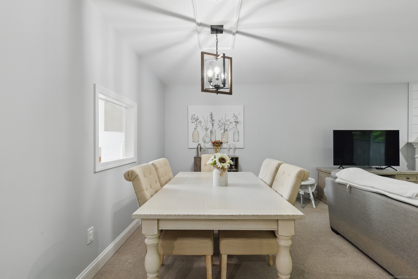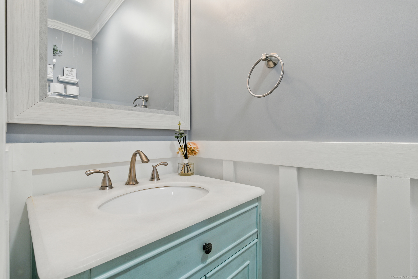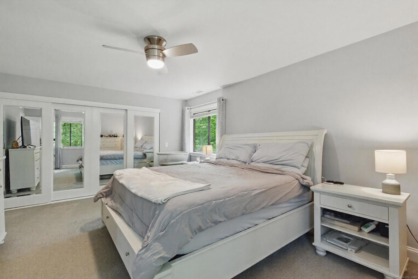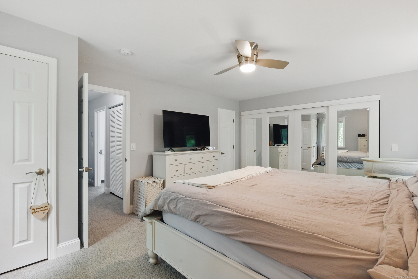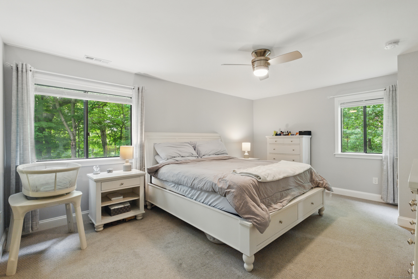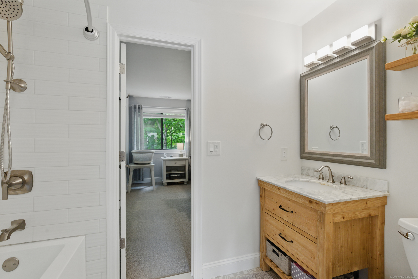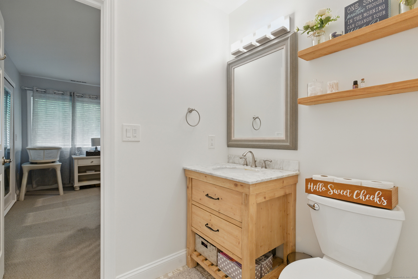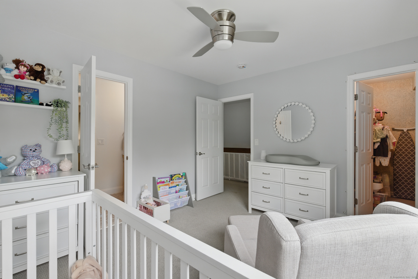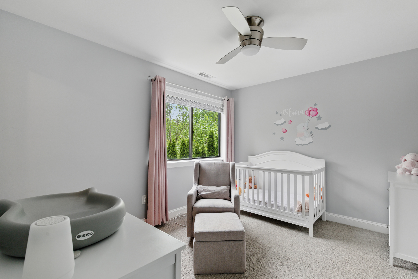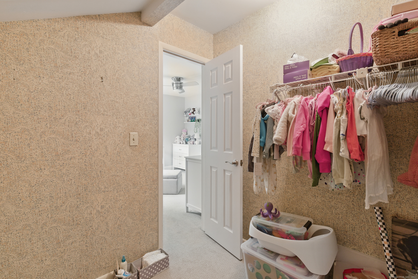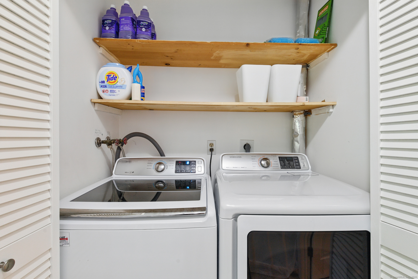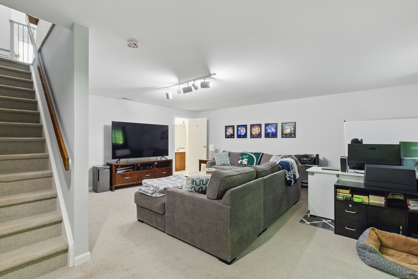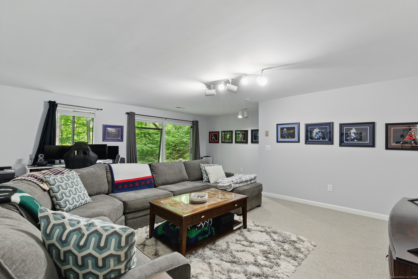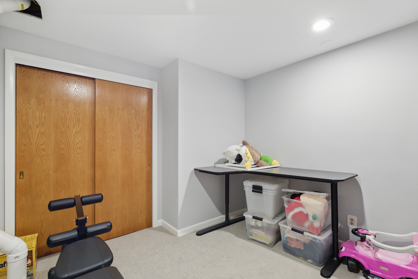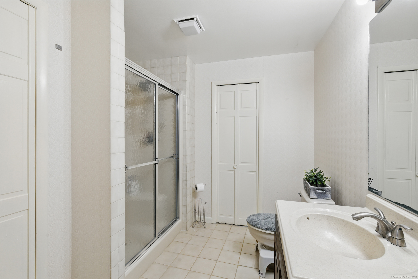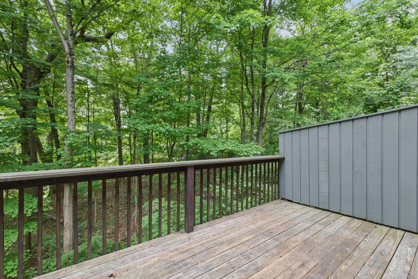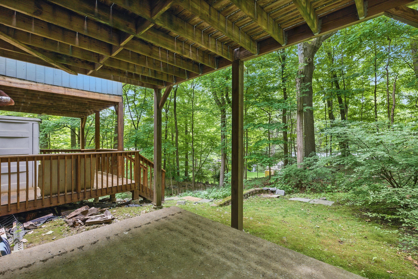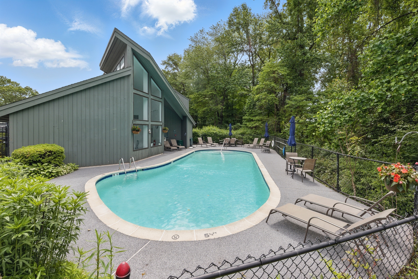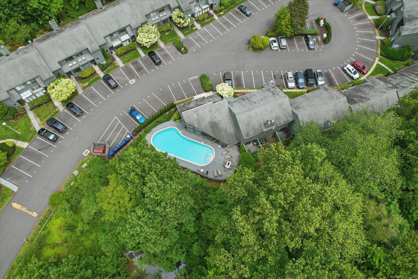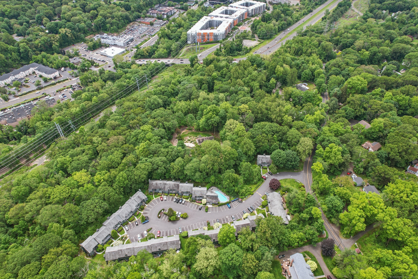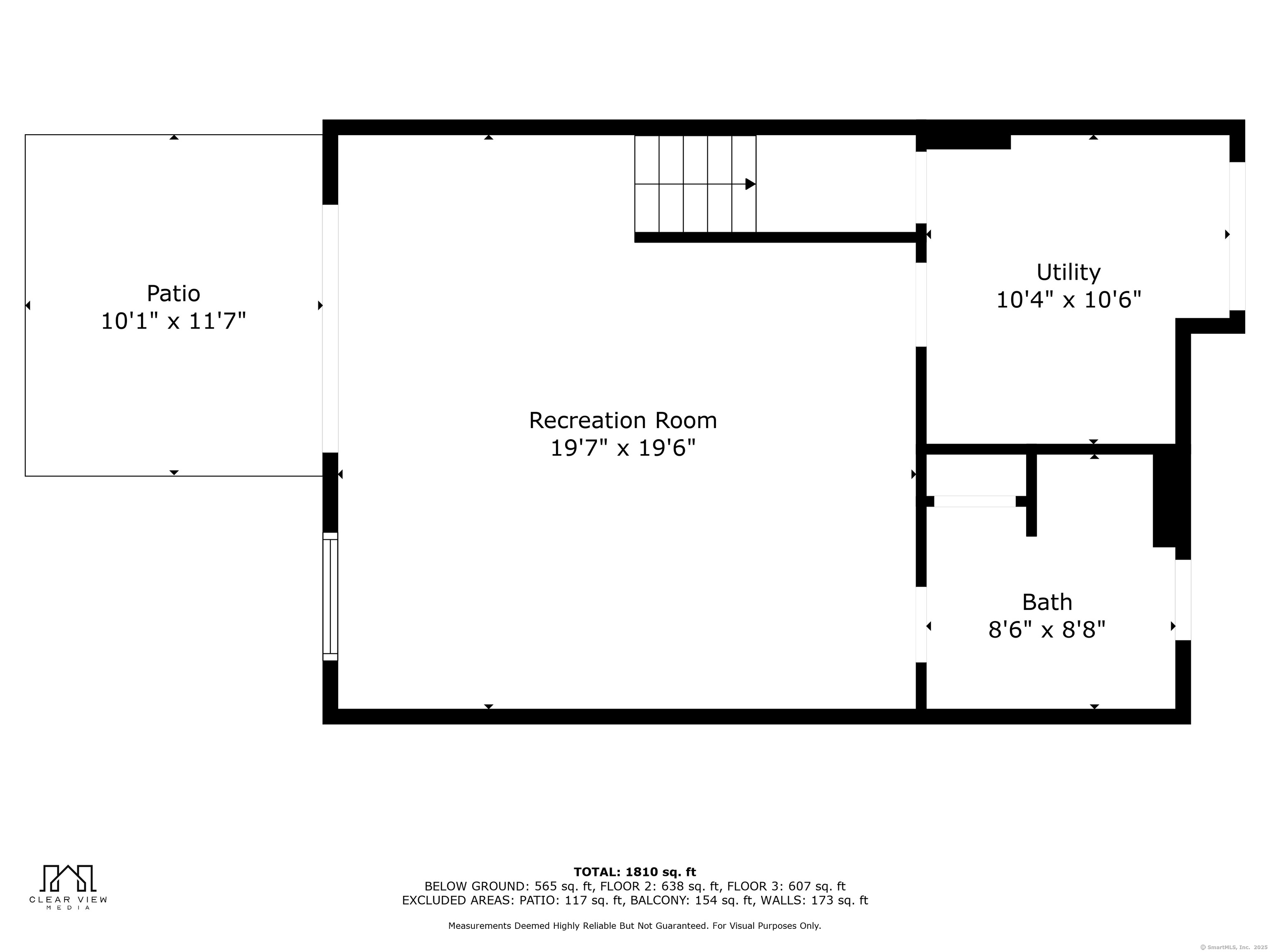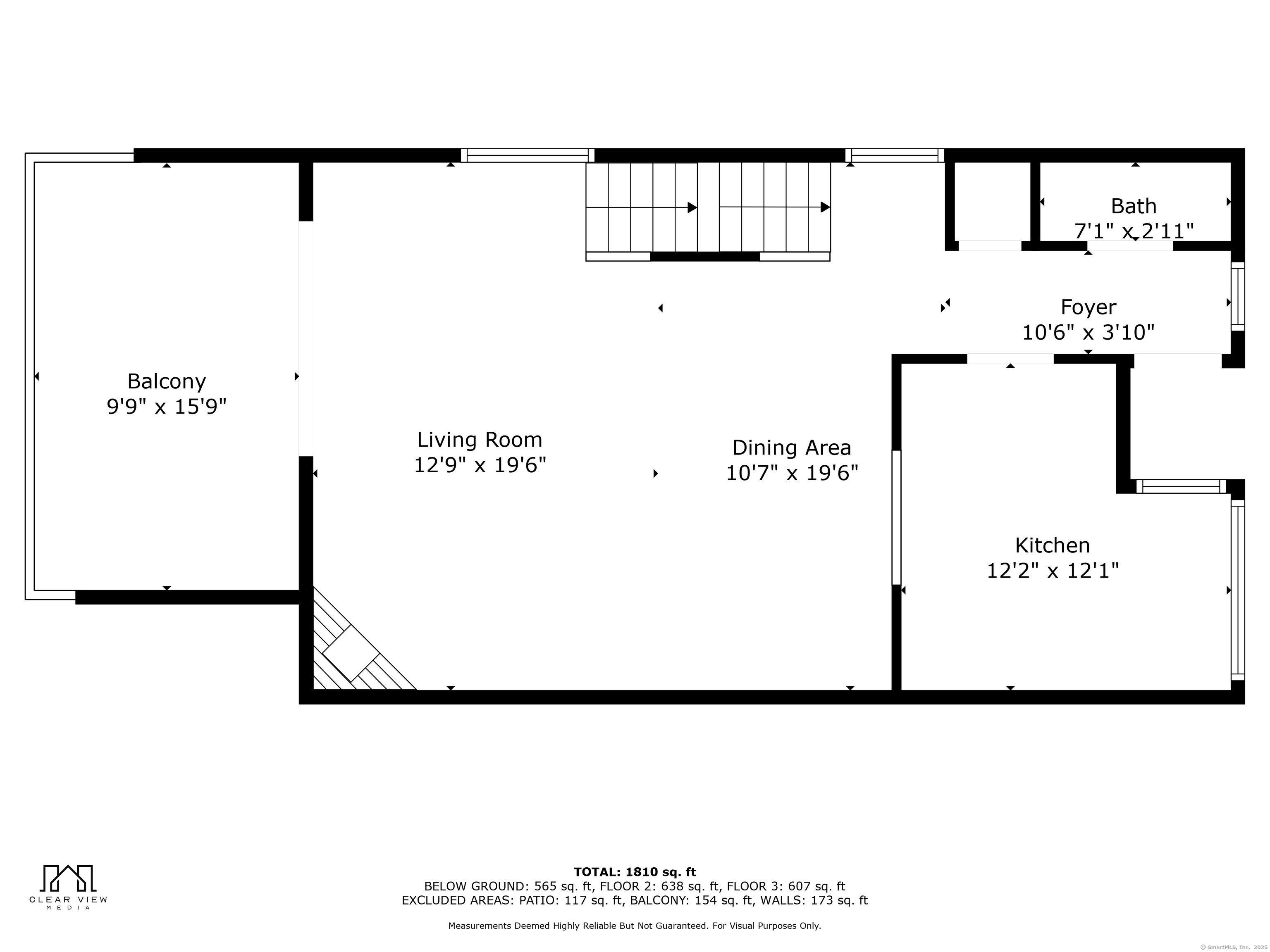More about this Property
If you are interested in more information or having a tour of this property with an experienced agent, please fill out this quick form and we will get back to you!
123 Old Belden Hill Road, Norwalk CT 06850
Current Price: $549,000
 2 beds
2 beds  3 baths
3 baths  1846 sq. ft
1846 sq. ft
Last Update: 6/26/2025
Property Type: Condo/Co-Op For Sale
Stylish Silvermine Townhome - Full of Charm, Renovated & Move-In Ready! Welcome to this beautifully updated 2-bedroom, 2.5-bath townhome nestled in a peaceful, wooded setting on the Norwalk/Wilton line. Offering the perfect blend of modern upgrades, privacy, and convenience, this move-in ready home stands out with thoughtful renovations and unique features rarely found in condo living. Step into a sunlit eat-in kitchen outfitted with granite countertops, stainless steel appliances, and ample cabinet space-perfect for casual meals or entertaining guests. The open-concept living and dining area features a cozy wood-burning fireplace and flows effortlessly to a private deck, ideal for relaxing or entertaining in serene, natural surroundings. Upstairs, the spacious primary bedroom boasts generous closet space, while the second bedroom includes a walk-in closet-great for guests, a home office, or both. A fully finished basement offers added living space, a full bath, and convenient walk-out access to a spacious patio area. Additional highlights include: Reserved parking right outside your door, plus plenty of visitor spaces, pet-friendly community with beautifully maintained grounds, direct access to the community pool and clubhouse for easy, relaxed living. Enjoy a commuter-friendly location close to Metro-North, top-rated shopping and dining, and the scenic Norwalk River Trail-perfect for walking, biking, or simply enjoying nature. Dont miss this opportunity.
GPS-friendly.
MLS #: 24099223
Style: Townhouse
Color:
Total Rooms:
Bedrooms: 2
Bathrooms: 3
Acres: 0
Year Built: 1983 (Public Records)
New Construction: No/Resale
Home Warranty Offered:
Property Tax: $6,960
Zoning: B
Mil Rate:
Assessed Value: $297,750
Potential Short Sale:
Square Footage: Estimated HEATED Sq.Ft. above grade is 1220; below grade sq feet total is 626; total sq ft is 1846
| Appliances Incl.: | Oven/Range,Microwave,Range Hood,Refrigerator,Washer,Dryer |
| Laundry Location & Info: | Upper Level |
| Fireplaces: | 1 |
| Energy Features: | Programmable Thermostat |
| Interior Features: | Cable - Available,Open Floor Plan,Security System |
| Energy Features: | Programmable Thermostat |
| Home Automation: | Appliances,Security System,Thermostat(s) |
| Basement Desc.: | Full,Heated,Fully Finished,Interior Access,Walk-out,Liveable Space,Full With Walk-Out |
| Exterior Siding: | Shingle,Vertical Siding,Wood |
| Exterior Features: | Sidewalk,Deck,Garden Area,Lighting,Patio |
| Parking Spaces: | 0 |
| Garage/Parking Type: | None,Paved,Parking Lot,Assigned Parking |
| Swimming Pool: | 1 |
| Waterfront Feat.: | Beach Rights |
| Lot Description: | Secluded,Corner Lot,Lightly Wooded,Level Lot,On Cul-De-Sac |
| Nearby Amenities: | Commuter Bus,Health Club,Library,Medical Facilities,Private School(s),Public Transportation,Shopping/Mall,Walk to Bus Lines |
| In Flood Zone: | 0 |
| Occupied: | Owner |
HOA Fee Amount 510
HOA Fee Frequency: Monthly
Association Amenities: Club House,Pool.
Association Fee Includes:
Hot Water System
Heat Type:
Fueled By: Hot Air,Zoned.
Cooling: Central Air,Zoned
Fuel Tank Location:
Water Service: Public Water Connected
Sewage System: Public Sewer Connected
Elementary: Silvermine
Intermediate: Per Board of Ed
Middle: West Rocks
High School: Norwalk
Current List Price: $549,000
Original List Price: $549,000
DOM: 21
Listing Date: 6/3/2025
Last Updated: 6/21/2025 9:01:32 PM
Expected Active Date: 6/5/2025
List Agent Name: Evan Philippopoulos
List Office Name: RE/MAX Right Choice
