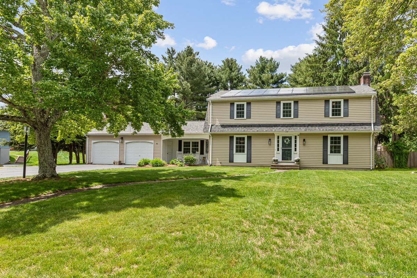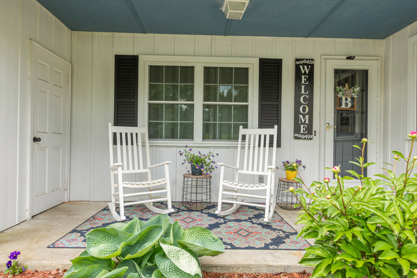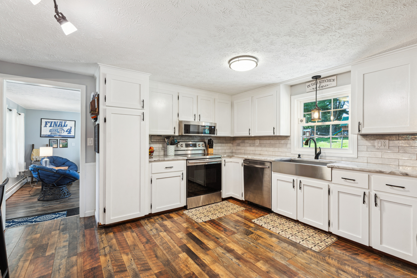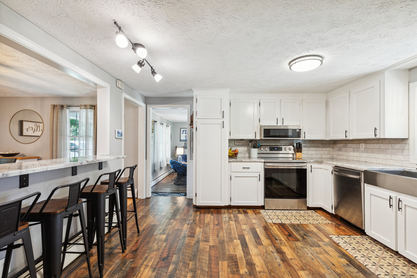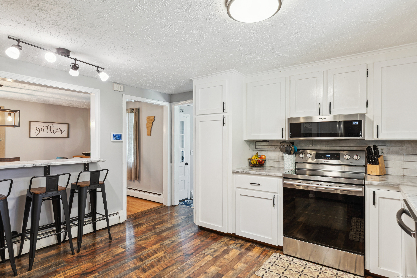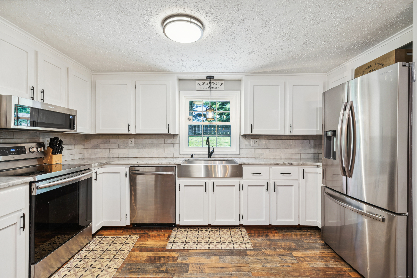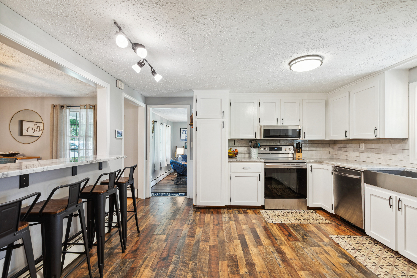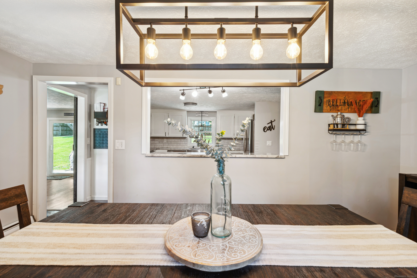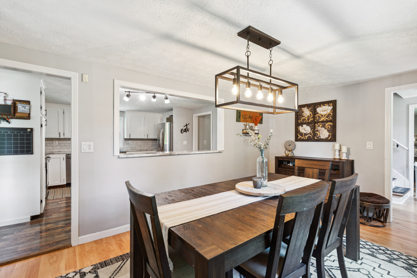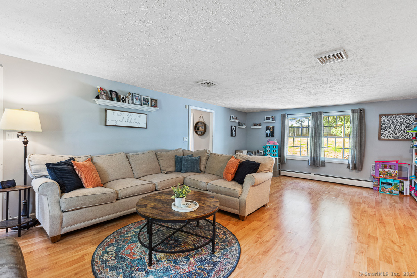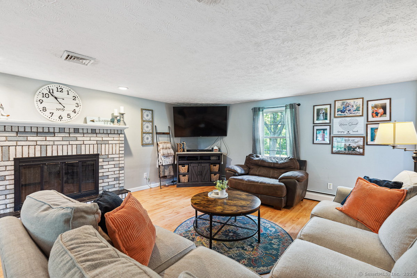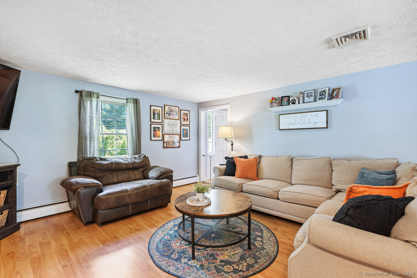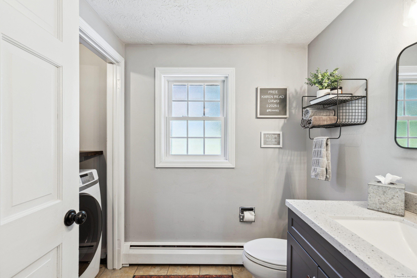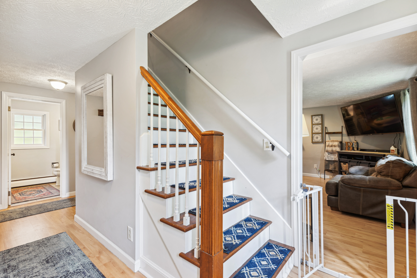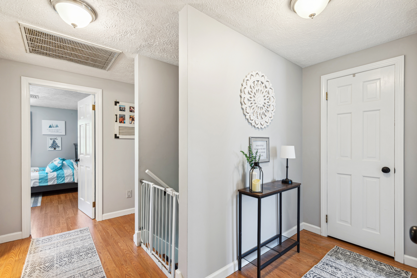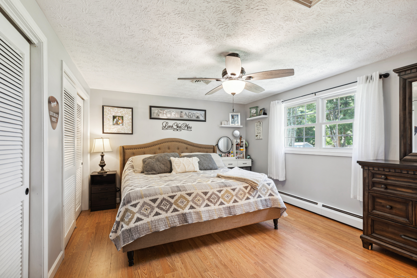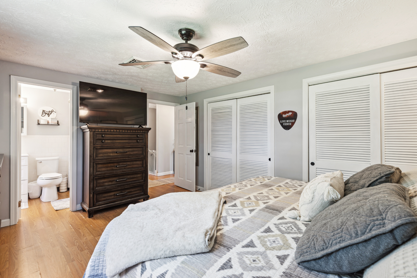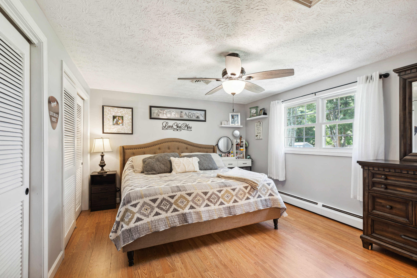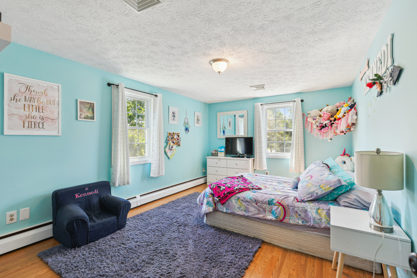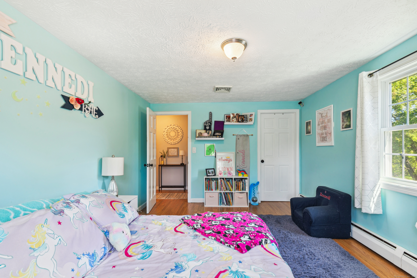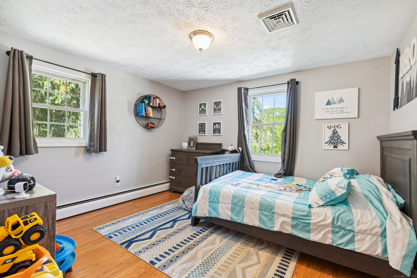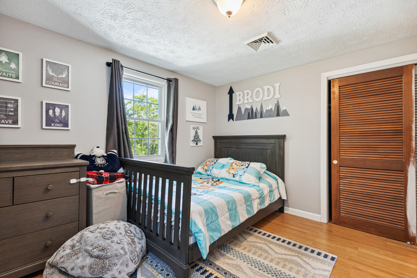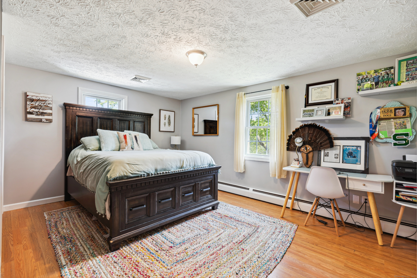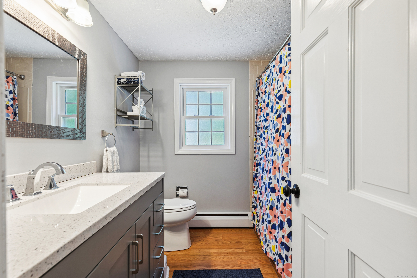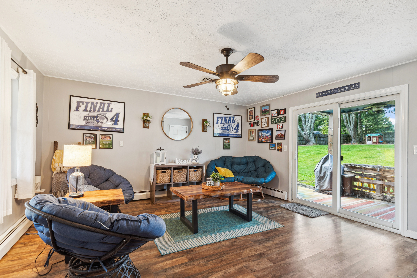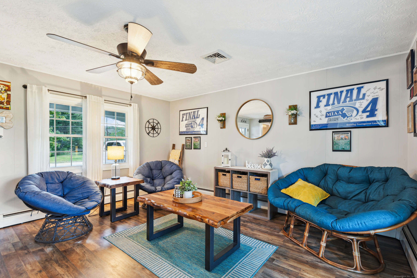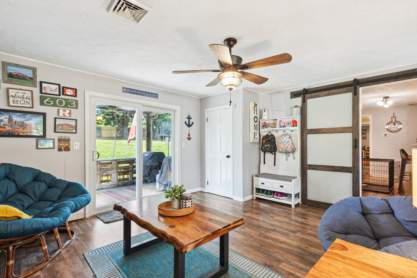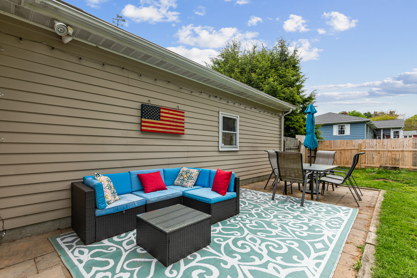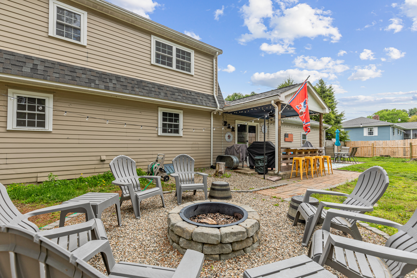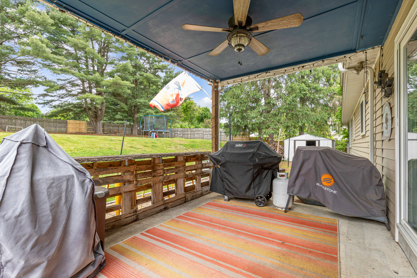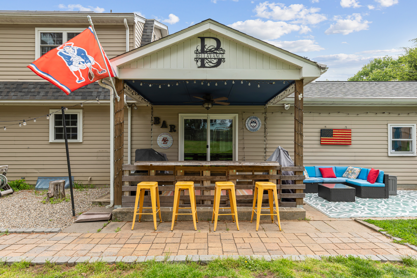More about this Property
If you are interested in more information or having a tour of this property with an experienced agent, please fill out this quick form and we will get back to you!
15 Bunny Lane, Brooklyn CT 06234
Current Price: $484,900
 4 beds
4 beds  3 baths
3 baths  2296 sq. ft
2296 sq. ft
Last Update: 6/26/2025
Property Type: Single Family For Sale
Welcome to a place where comfort meets style and every detail has been thoughtfully updated for modern living. Nestled in one of the most desirable neighborhoods, this charming 4 bedroom, 2.5 bath home has been well maintained and refreshed throughout. The kitchen has been completely transformed with granite countertops, new backsplash, new flooring, brand new refrigerator and dishwasher. Natural light pours in through brand new windows and a sliding glass door, brightening each freshly painted room. All bathrooms have been updated with new vanities and toilets, and every light fixture has been replaced. Step outside to your private backyard retreat including a covered patio area, bar with a kegerator, and space for seating, an uncovered patio cozy, as well as a cozy fire pit. The roof is brand new, and sections of the fence have been replaced. Conveniently located just minutes away from shopping, and highways. Dont hesitate, come make this house your home!
route 14 Plainfield Pike to Moose Up Valley to Providence Pike, Day St., Westview Dr. to Bunny Lane.
MLS #: 24099214
Style: Colonial
Color: tan
Total Rooms:
Bedrooms: 4
Bathrooms: 3
Acres: 0.5
Year Built: 1971 (Public Records)
New Construction: No/Resale
Home Warranty Offered:
Property Tax: $5,019
Zoning: RA
Mil Rate:
Assessed Value: $169,900
Potential Short Sale:
Square Footage: Estimated HEATED Sq.Ft. above grade is 2296; below grade sq feet total is ; total sq ft is 2296
| Appliances Incl.: | Oven/Range,Microwave,Refrigerator,Dishwasher |
| Laundry Location & Info: | Main Level In first floor half bath |
| Fireplaces: | 1 |
| Energy Features: | Active Solar |
| Energy Features: | Active Solar |
| Basement Desc.: | Full,Unfinished |
| Exterior Siding: | Aluminum |
| Exterior Features: | Breezeway,Shed,Porch,Lighting,Covered Deck,Patio |
| Foundation: | Concrete |
| Roof: | Shingle |
| Parking Spaces: | 2 |
| Driveway Type: | Private,Paved,Asphalt |
| Garage/Parking Type: | Attached Garage,Paved,Off Street Parking,Driveway |
| Swimming Pool: | 0 |
| Waterfront Feat.: | Not Applicable |
| Lot Description: | Interior Lot,Dry |
| Nearby Amenities: | Basketball Court,Lake,Park,Playground/Tot Lot,Private School(s),Public Pool |
| Occupied: | Owner |
Hot Water System
Heat Type:
Fueled By: Baseboard,Hot Water.
Cooling: Central Air
Fuel Tank Location:
Water Service: Public Water Connected
Sewage System: Septic
Elementary: Brooklyn
Intermediate:
Middle: Brooklyn
High School: Killingly or Woodstock Academy
Current List Price: $484,900
Original List Price: $499,900
DOM: 23
Listing Date: 5/28/2025
Last Updated: 6/23/2025 4:34:41 PM
List Agent Name: Rachel Jones
List Office Name: SKD HOMES LLC
