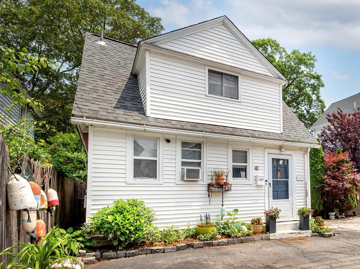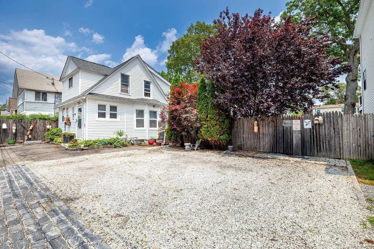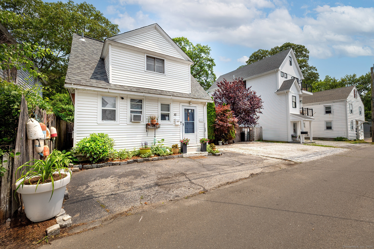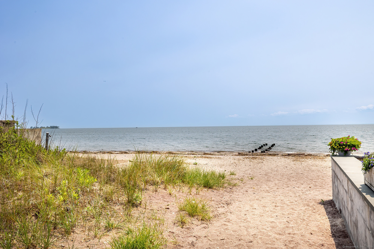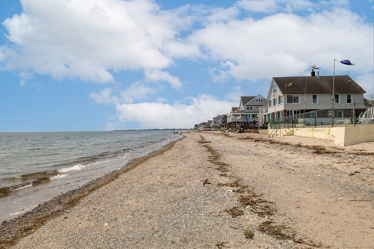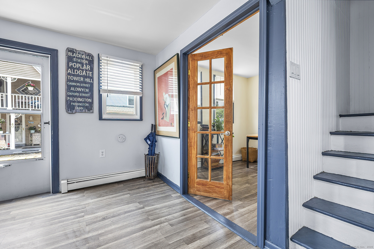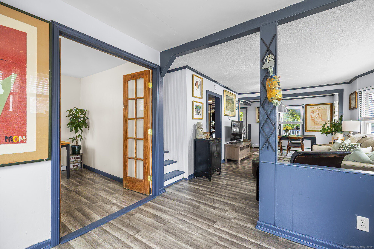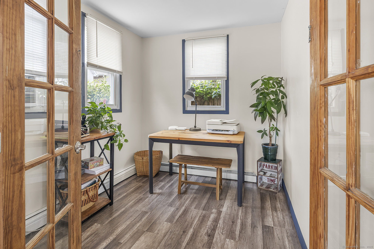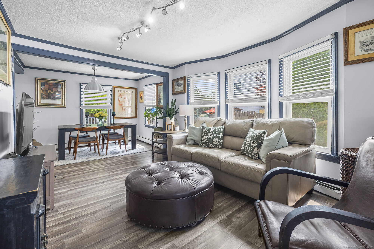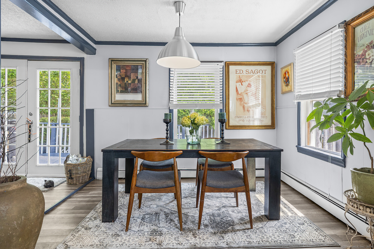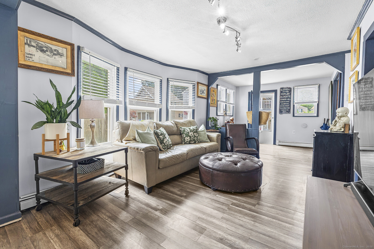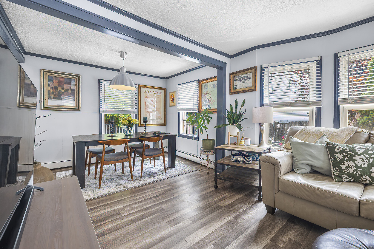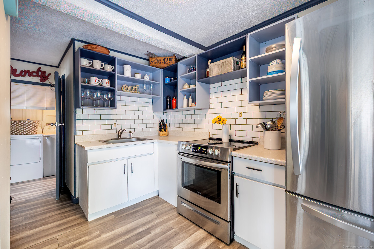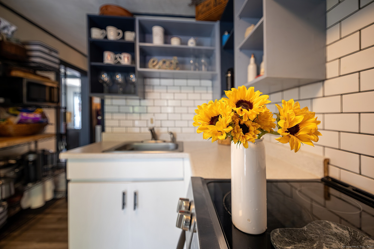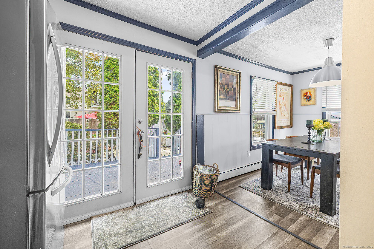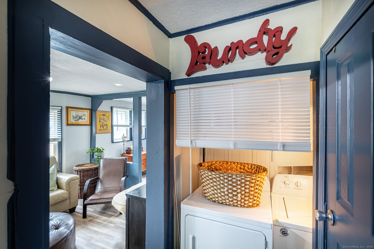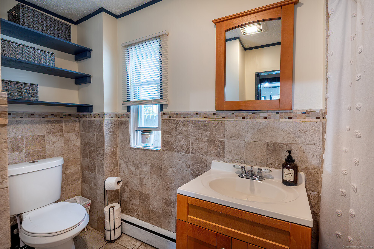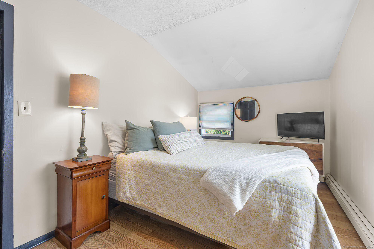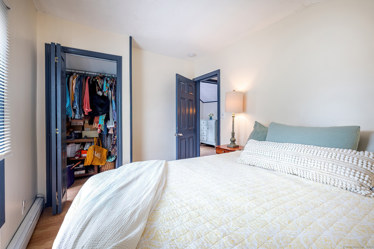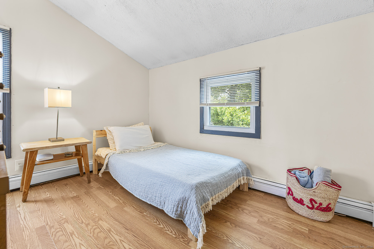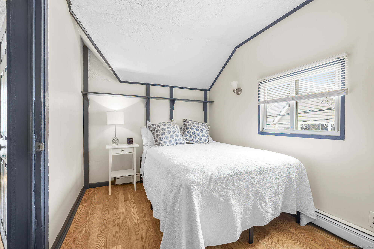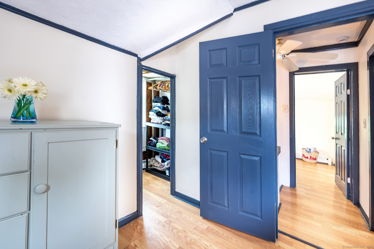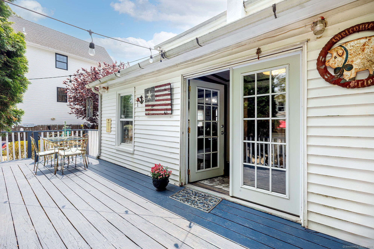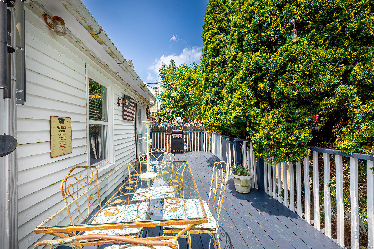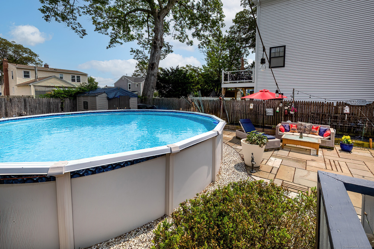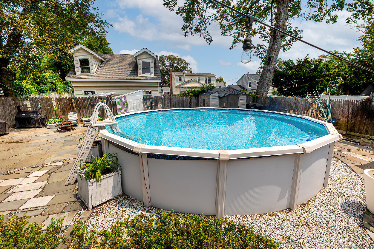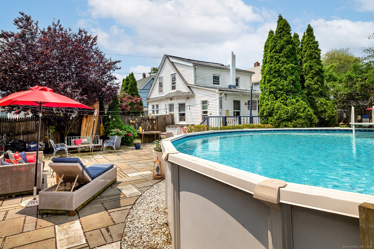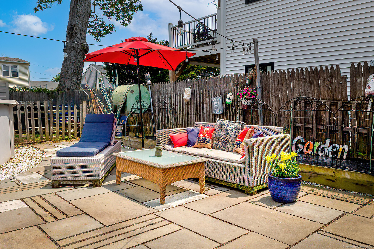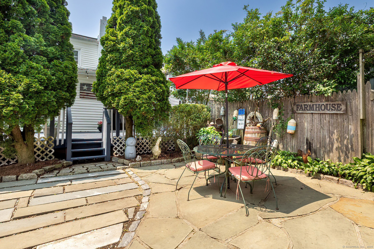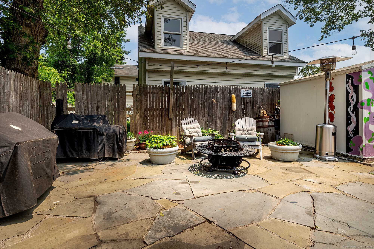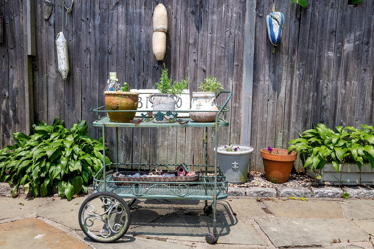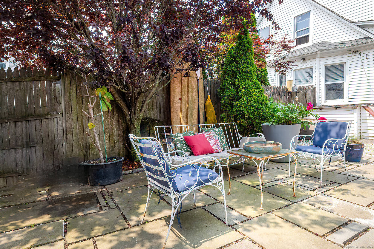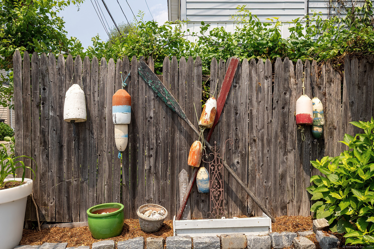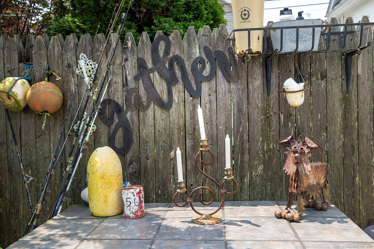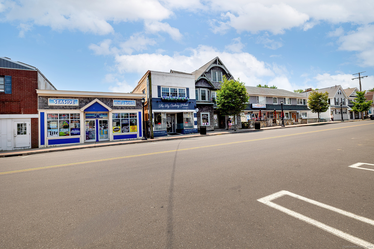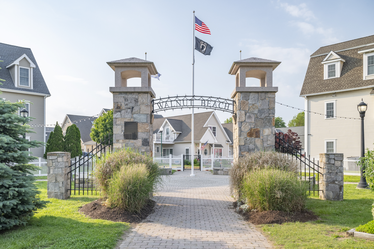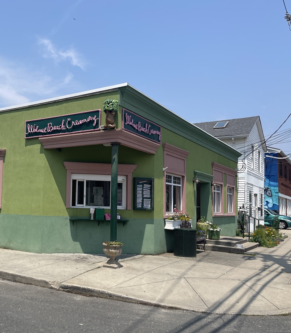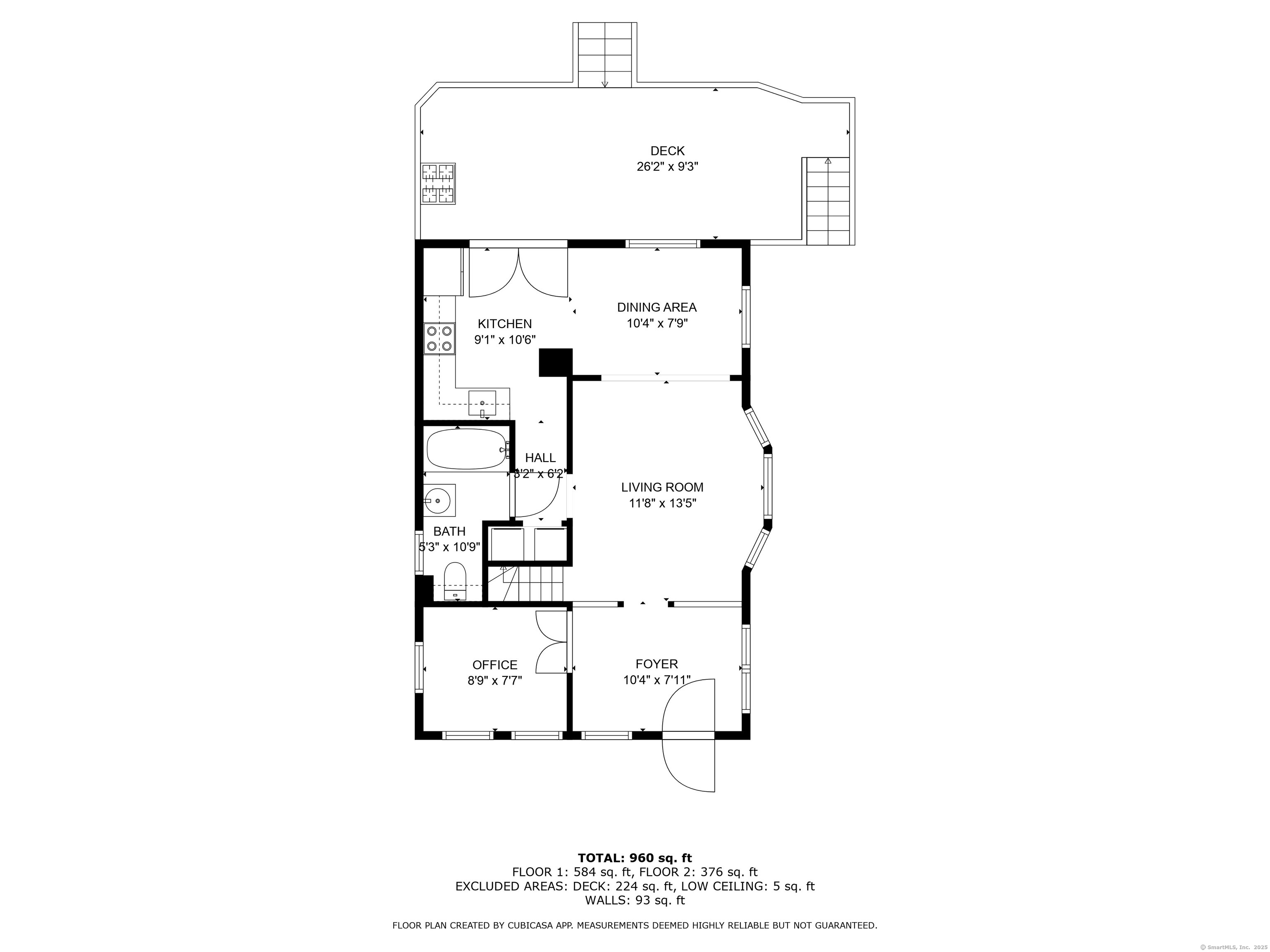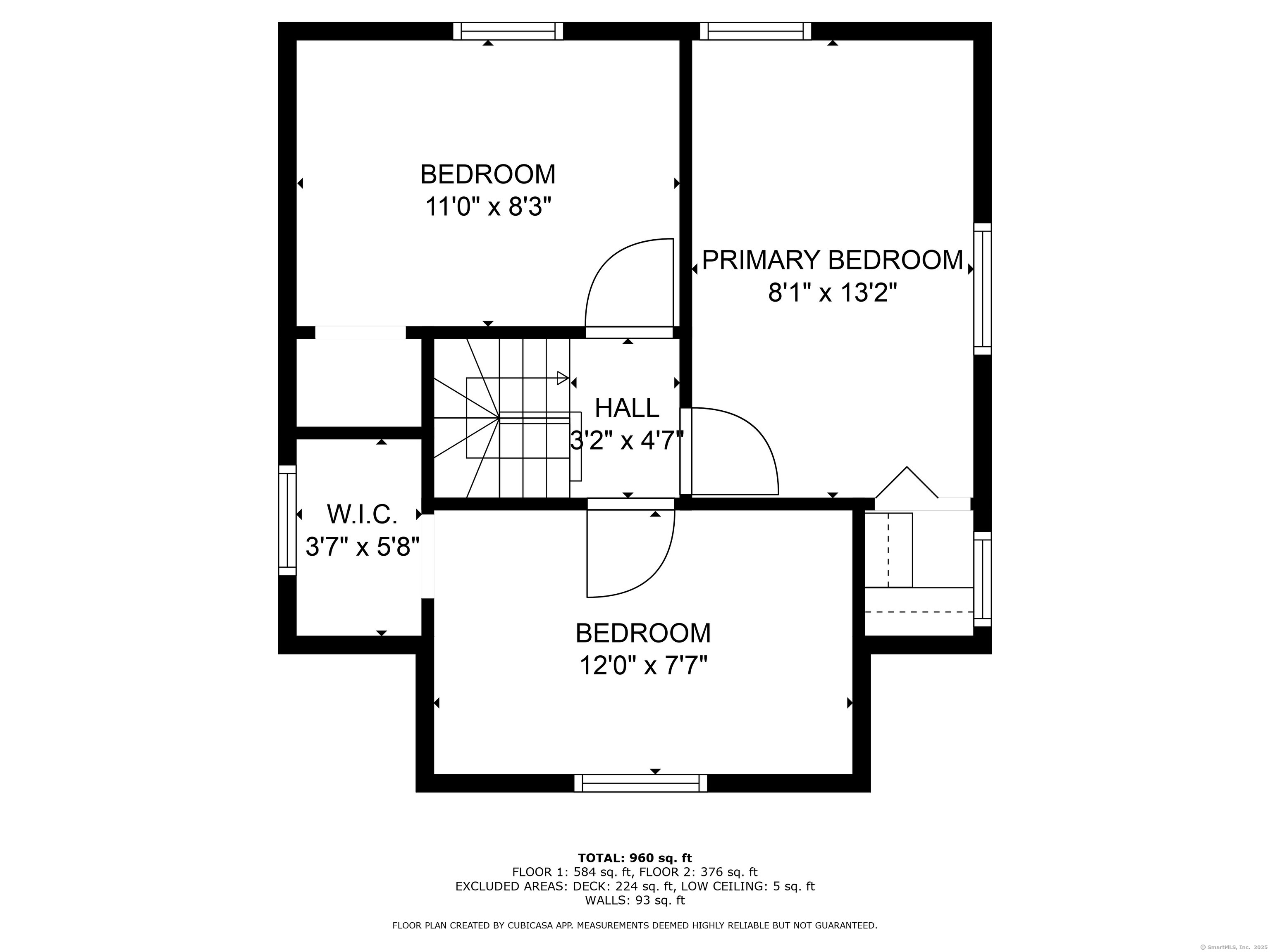More about this Property
If you are interested in more information or having a tour of this property with an experienced agent, please fill out this quick form and we will get back to you!
41 Botsford Avenue, Milford CT 06460
Current Price: $465,000
 3 beds
3 beds  1 baths
1 baths  1012 sq. ft
1012 sq. ft
Last Update: 6/26/2025
Property Type: Single Family For Sale
Beach lovers take note! A rare opportunity to own this enchanting beach cottage on a quiet street only steps from the coastline. Privately sited on a .13 acres with an expansive fenced backyard, driveway and ample parking. The home sits on a double sized lot which offers endless possibilities for expansion. Bursting with charm and warmth, the 3 bed 1 bath colonial cottage offers an open concept living room dining area office/den, and kitchen w/sliders to the large deck. Outdoor living at its best where you will enjoy a glorious 24ft round above ground pool w/ multiple natural stone patios, lounging areas, a garden and storage shed. Experience magical summer evenings and morning strolls to the beach. Walk the gorgeous boardwalk and pier at Walnut Beach while discovering 17 miles of long Island sound coastline or bike to the beautiful beaches with all the vibrant activities, eateries, historic village center and Green. Many recent home improvements include newer roof, refinished deck, and freshly painted interior. Brand new 2025 weatherization provided by CTs energy program includes basement, crawlspace, attic, floor and hot water pipe insulation, vapor barrier in crawlspace, 2 programable thermostats, new smoke and CO monitors, gable vents, new bathroom exhaust fan and more. The cottage offers great potential for summer rentals or build your larger dream home by the beach. Home being sold as is.
Broadway to Botsford
MLS #: 24099199
Style: Cottage
Color: white
Total Rooms:
Bedrooms: 3
Bathrooms: 1
Acres: 0.13
Year Built: 1910 (Public Records)
New Construction: No/Resale
Home Warranty Offered:
Property Tax: $5,252
Zoning: R5
Mil Rate:
Assessed Value: $180,240
Potential Short Sale:
Square Footage: Estimated HEATED Sq.Ft. above grade is 1012; below grade sq feet total is ; total sq ft is 1012
| Appliances Incl.: | Oven/Range,Refrigerator,Washer,Dryer |
| Laundry Location & Info: | Main Level main level |
| Fireplaces: | 0 |
| Energy Features: | Extra Insulation,Programmable Thermostat |
| Energy Features: | Extra Insulation,Programmable Thermostat |
| Basement Desc.: | Crawl Space,Partial |
| Exterior Siding: | Vinyl Siding |
| Exterior Features: | Shed,Deck,Garden Area,Patio |
| Foundation: | Concrete |
| Roof: | Asphalt Shingle |
| Driveway Type: | Private |
| Garage/Parking Type: | None,Off Street Parking,Driveway |
| Swimming Pool: | 1 |
| Waterfront Feat.: | Walk to Water,Water Community,Access |
| Lot Description: | Level Lot |
| Nearby Amenities: | Health Club,Medical Facilities,Park,Playground/Tot Lot |
| Occupied: | Owner |
Hot Water System
Heat Type:
Fueled By: Hot Water.
Cooling: Ceiling Fans,Window Unit
Fuel Tank Location:
Water Service: Public Water Connected
Sewage System: Public Sewer Connected
Elementary: Per Board of Ed
Intermediate:
Middle:
High School: Per Board of Ed
Current List Price: $465,000
Original List Price: $465,000
DOM: 5
Listing Date: 6/12/2025
Last Updated: 6/17/2025 10:15:05 PM
List Agent Name: Meri Hopkinson
List Office Name: William Pitt Sothebys Intl
