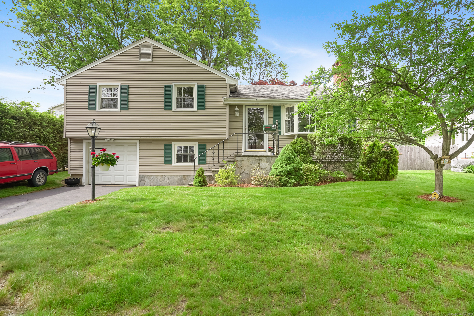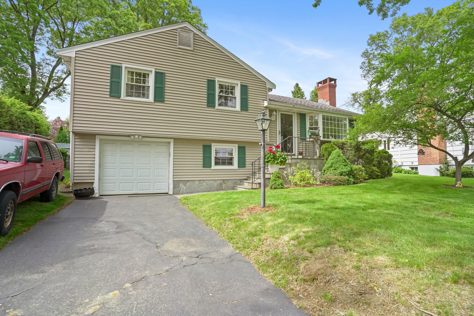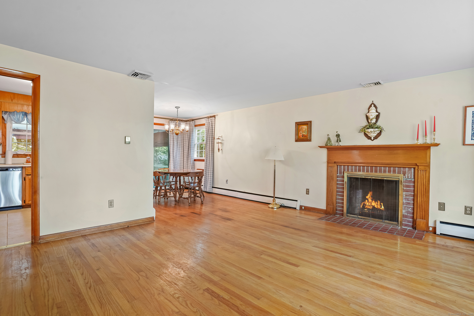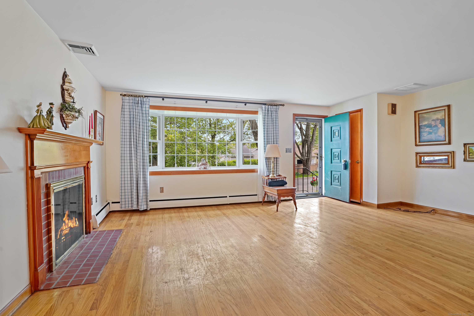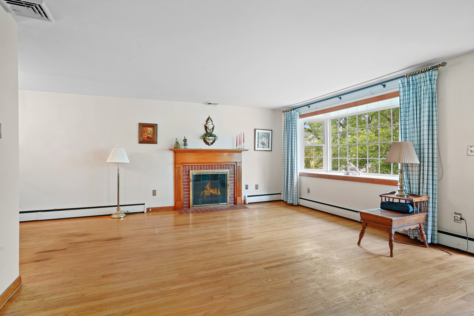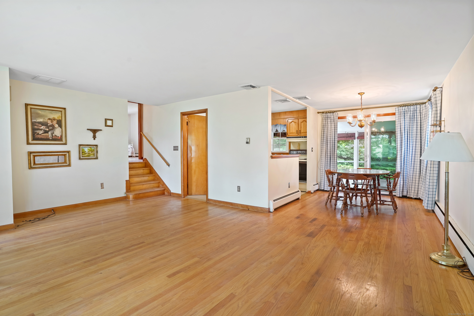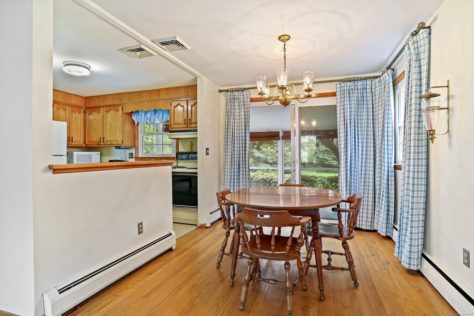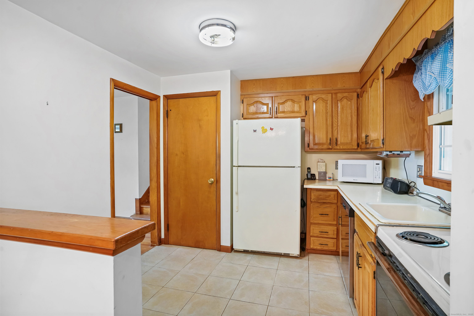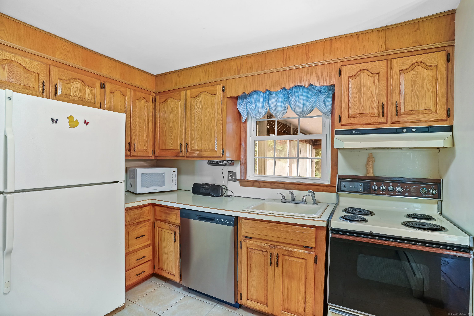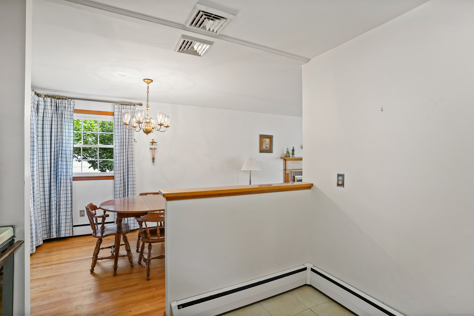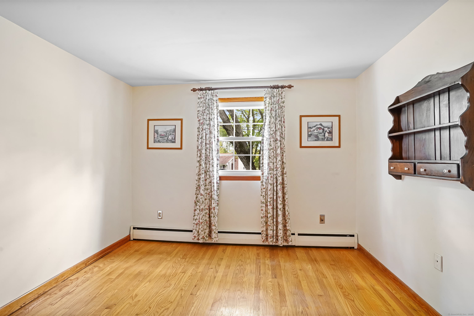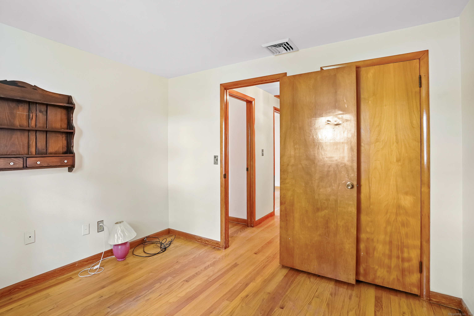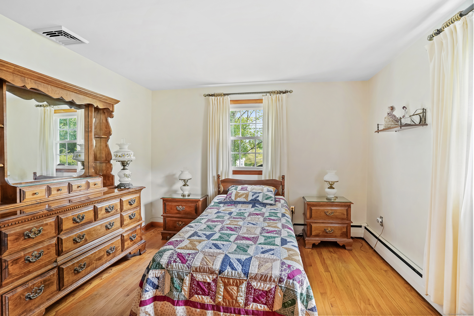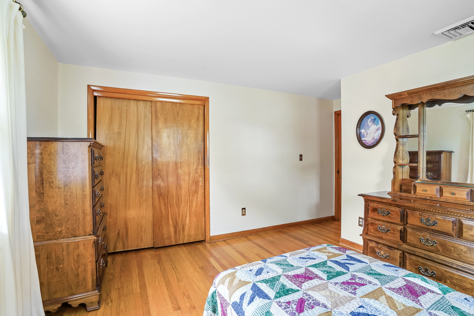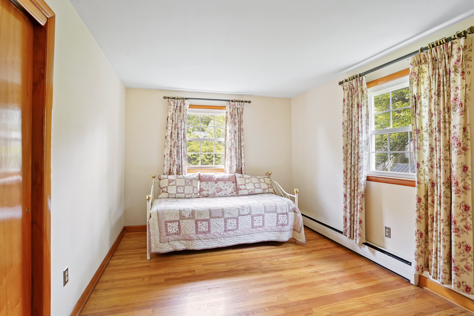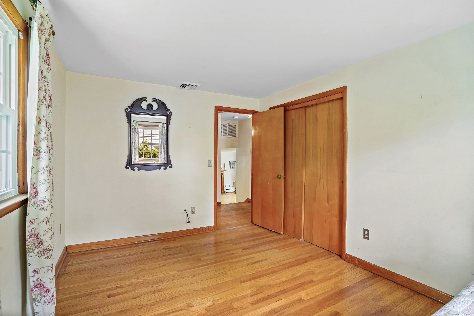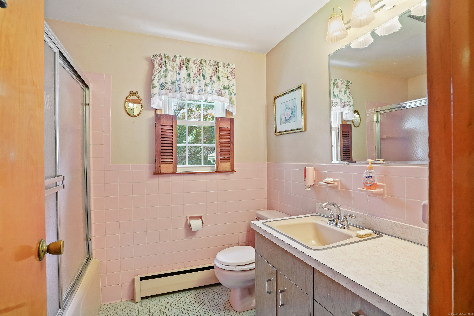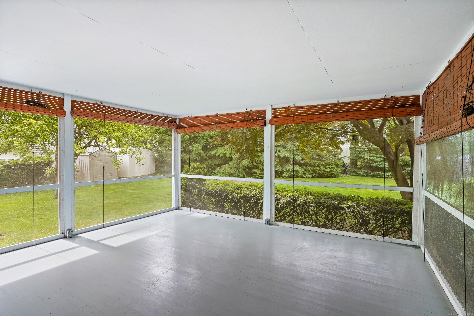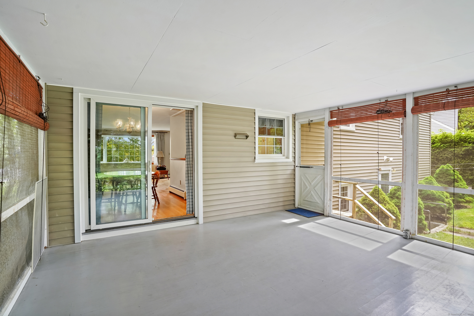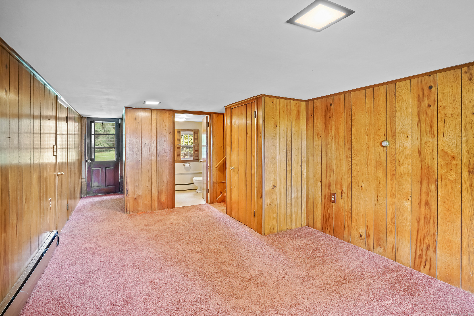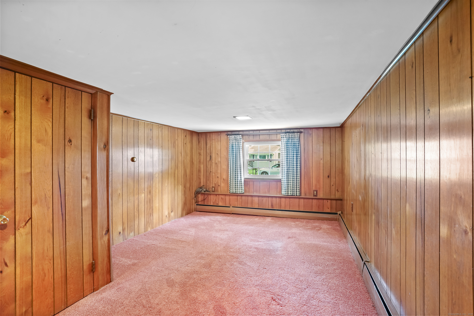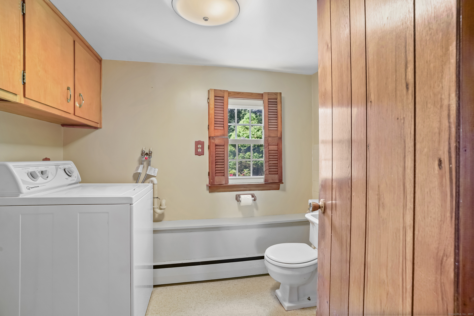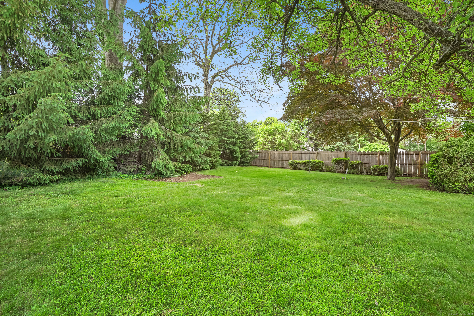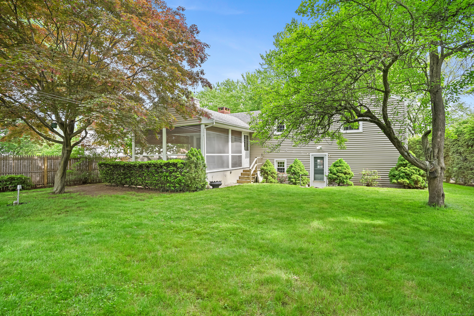More about this Property
If you are interested in more information or having a tour of this property with an experienced agent, please fill out this quick form and we will get back to you!
30 Karen Street, Fairfield CT 06824
Current Price: $649,900
 3 beds
3 beds  2 baths
2 baths  1480 sq. ft
1480 sq. ft
Last Update: 6/26/2025
Property Type: Single Family For Sale
Welcome to 30 Karen Street! This lovely split level is located in the heart of Fairfield, one of Fairfield Countys most desirable towns. Pride of ownership is evident in this well-maintained home. It offers 3 bedrooms, living room with a cozy fireplace, dining room, kitchen with oak cabinets and tile flooring, 3 season porch that can be made into living space, 1.5 baths, lower-level family room which walks out to back yard. The full basement offers additional space for all your storage needs. Unwind in the spacious and private backyard. Ideal for entertaining or relaxing in your private outdoor space. Offers excellent schools and the convenience of walking distance to Holland Hill Elementary School. Experience coastal life where youll have access to numerous parks, playgrounds and beautiful sandy beaches along Long Island Sound. Located minutes from the train station, Fairfield University, dining, shopping, parks and major highways. Additional features include hardwood floors throughout most of the house, vinyl siding, central air, one car garage and all around the house drainage systems onto the sewers on the street. HIGHEST AND BEST OFFERS BY END OF DAY SUNDAY, JUNE 1ST
High Street to Karen
MLS #: 24099197
Style: Split Level
Color: Beige
Total Rooms:
Bedrooms: 3
Bathrooms: 2
Acres: 0.21
Year Built: 1959 (Public Records)
New Construction: No/Resale
Home Warranty Offered:
Property Tax: $8,470
Zoning: B
Mil Rate:
Assessed Value: $303,590
Potential Short Sale:
Square Footage: Estimated HEATED Sq.Ft. above grade is 1480; below grade sq feet total is ; total sq ft is 1480
| Appliances Incl.: | Electric Range,Refrigerator,Dishwasher,Washer,Electric Dryer |
| Laundry Location & Info: | Lower Level |
| Fireplaces: | 1 |
| Basement Desc.: | Partial |
| Exterior Siding: | Vinyl Siding |
| Foundation: | Concrete |
| Roof: | Asphalt Shingle |
| Parking Spaces: | 1 |
| Garage/Parking Type: | Attached Garage |
| Swimming Pool: | 0 |
| Waterfront Feat.: | Not Applicable |
| Lot Description: | Level Lot |
| Occupied: | Vacant |
Hot Water System
Heat Type:
Fueled By: Hot Water.
Cooling: Central Air
Fuel Tank Location: In Basement
Water Service: Public Water Connected
Sewage System: Public Sewer Connected
Elementary: Holland Hill
Intermediate:
Middle: Fairfield Woods
High School: Fairfield Ludlowe
Current List Price: $649,900
Original List Price: $649,900
DOM: 6
Listing Date: 5/28/2025
Last Updated: 6/3/2025 1:20:02 PM
List Agent Name: Steven Lage
List Office Name: Coldwell Banker Realty
