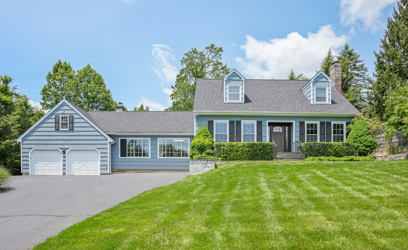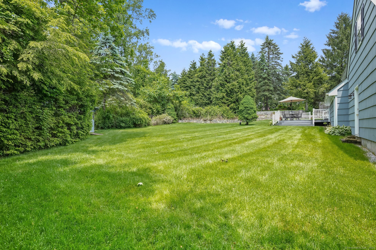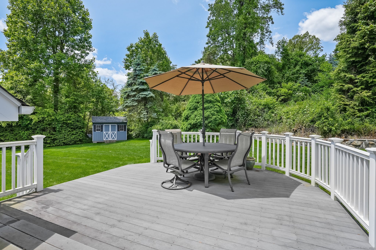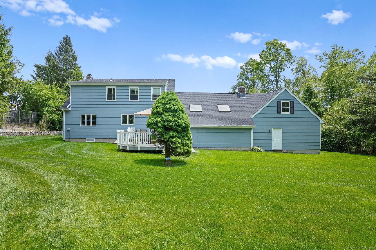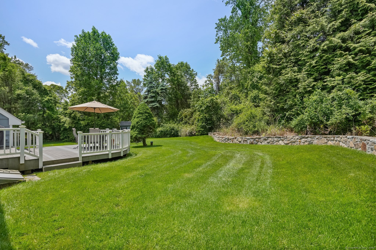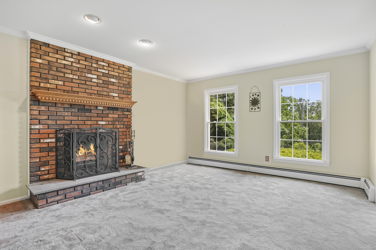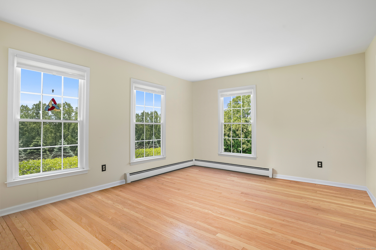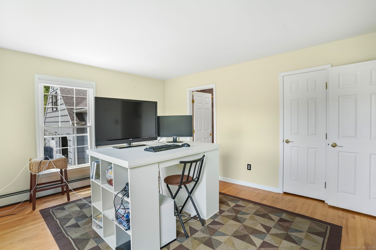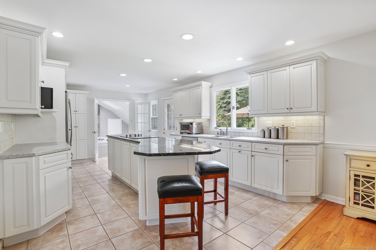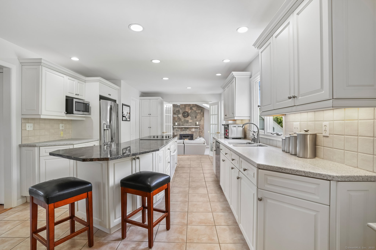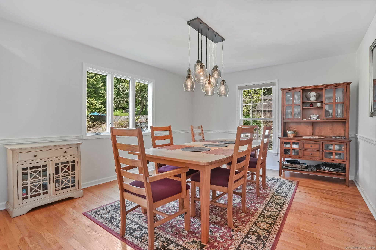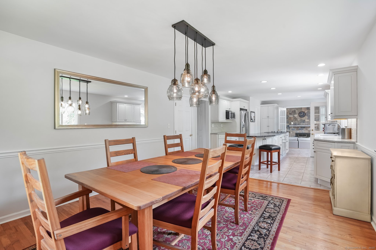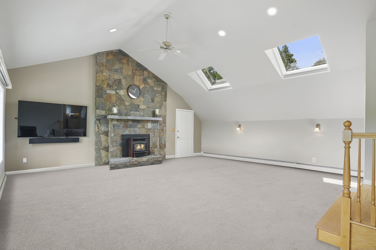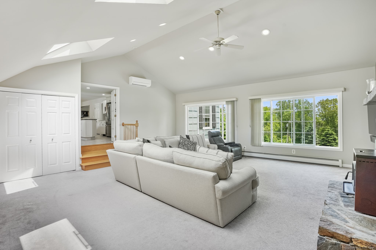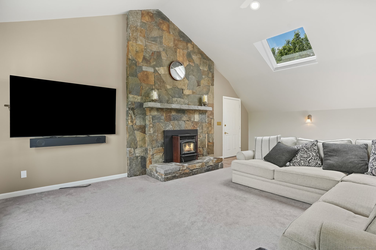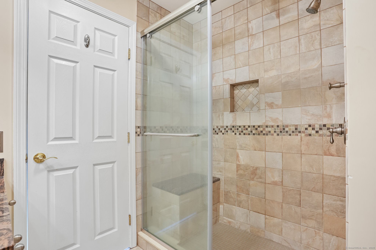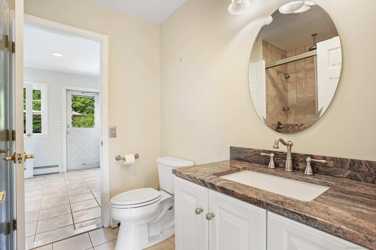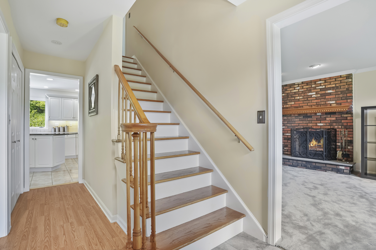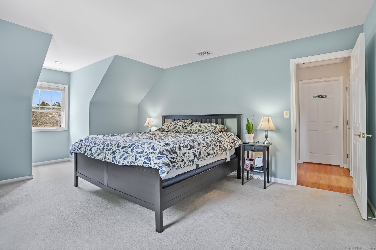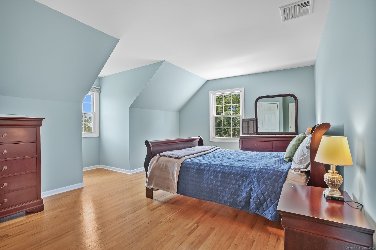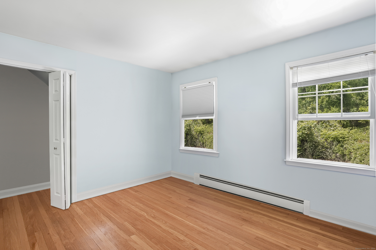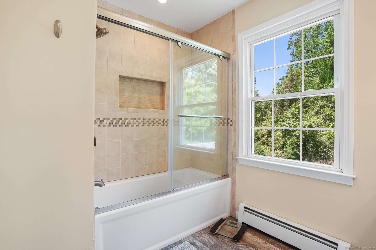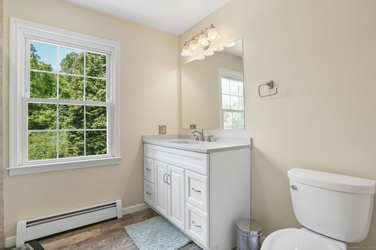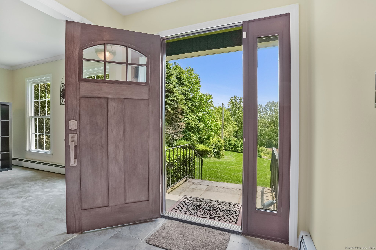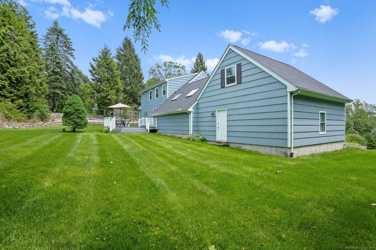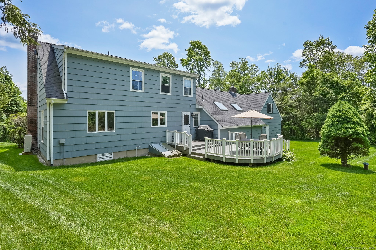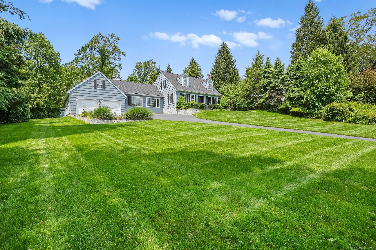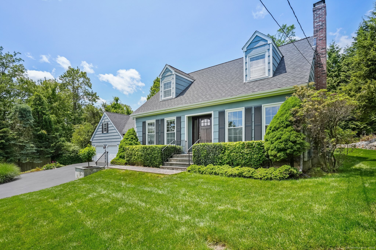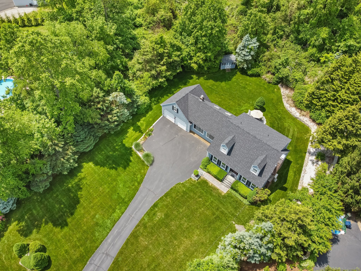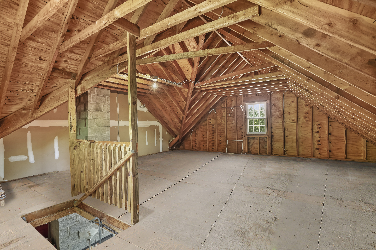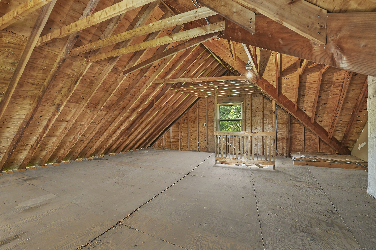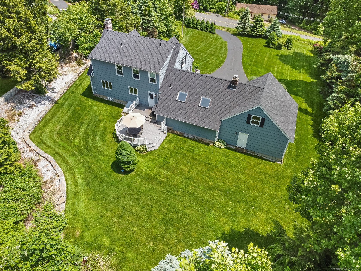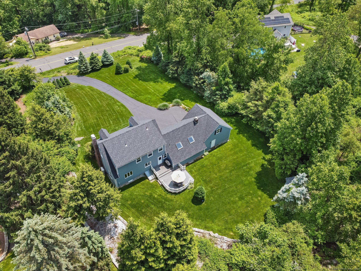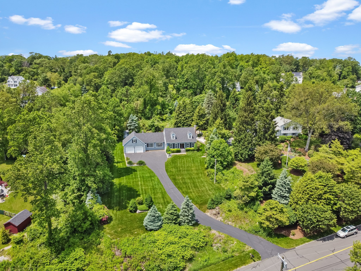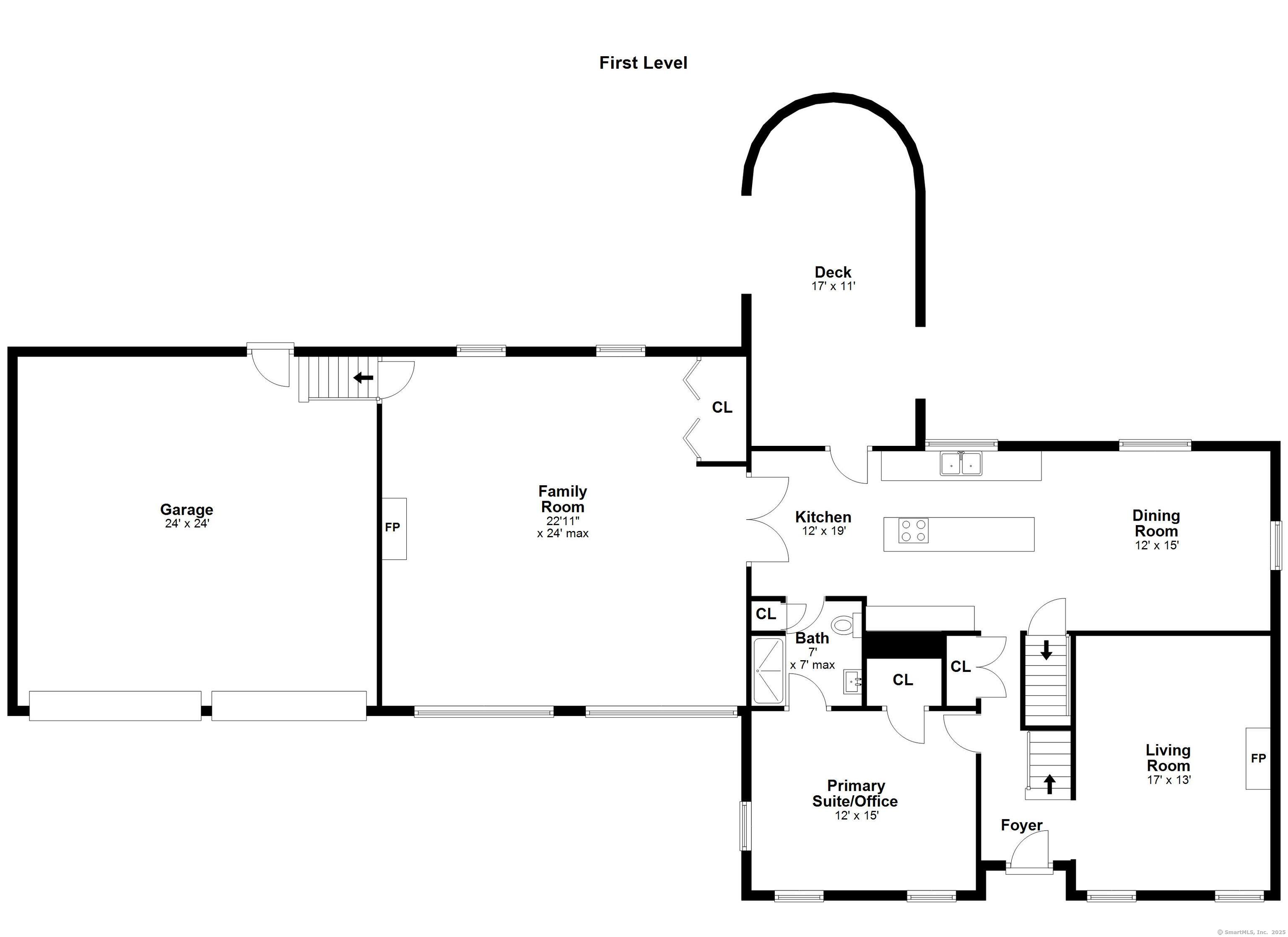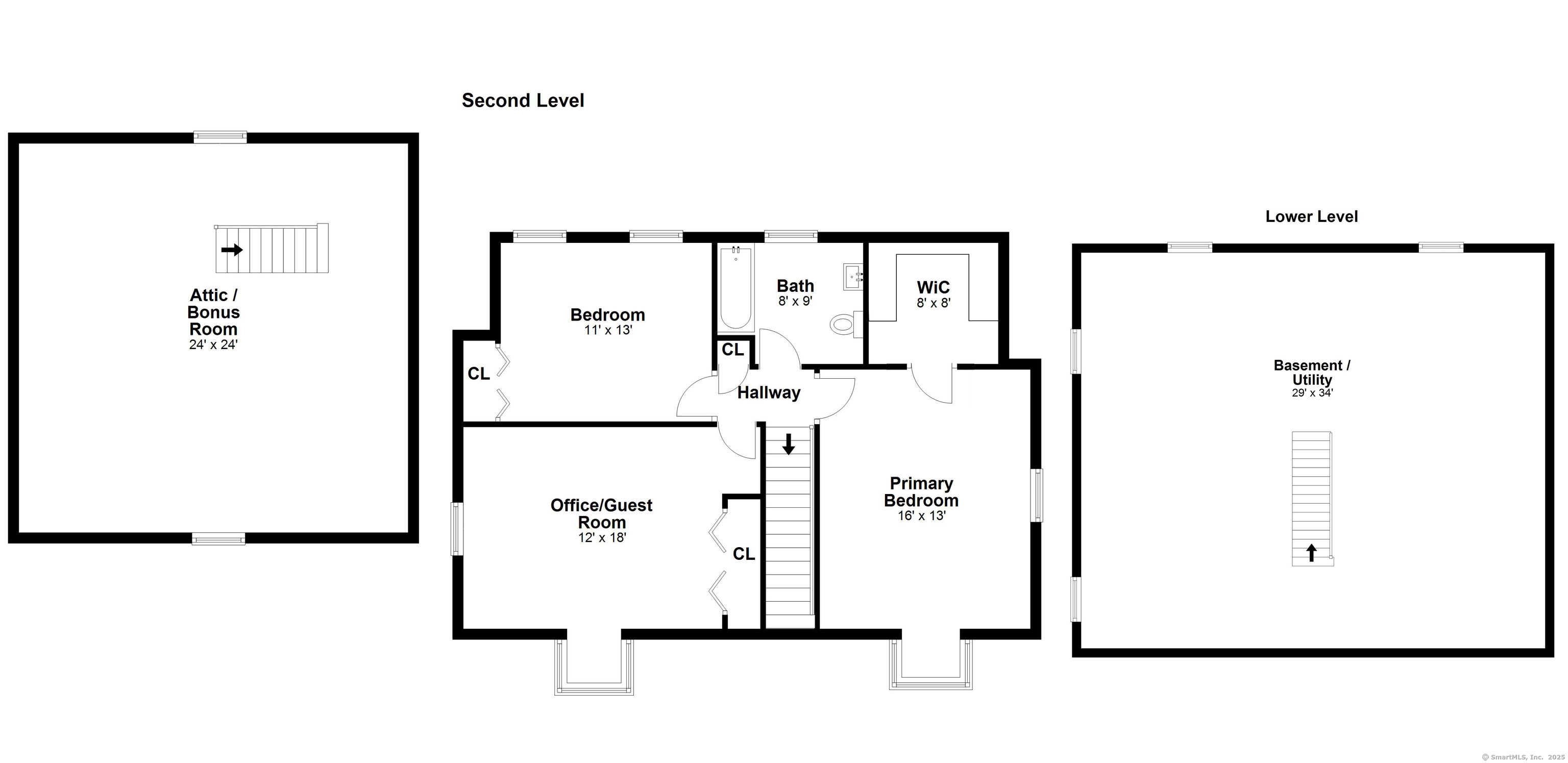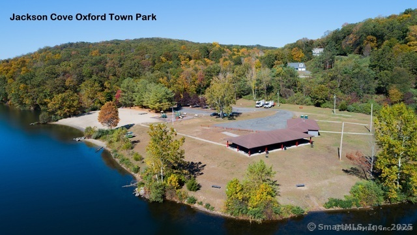More about this Property
If you are interested in more information or having a tour of this property with an experienced agent, please fill out this quick form and we will get back to you!
7 Silva Terrace, Oxford CT 06478
Current Price: $619,900
 3 beds
3 beds  2 baths
2 baths  2347 sq. ft
2347 sq. ft
Last Update: 6/17/2025
Property Type: Single Family For Sale
Set on a quiet street in a sought-after Oxford neighborhood, this charming two-story home is bright and inviting. Lovingly maintained with key upgrades like a newer ROOF, CENTRAL AIR, and WELL EQUIPMENT - just a few highlights among many improvements throughout the home. Step inside to an open-concept kitchen and formal dining room featuring a large granite island and stainless-steel appliances, offering a comfortable layout for everyday living and entertaining. The spacious great room boasts expansive new sliding windows flooding the space with natural light, a floor-to-ceiling stone fireplace, skylights with solar-powered remote blinds, and a split unit for year-round comfort. The first-floor primary bedroom, currently used as an office, includes hardwood floors and direct access to a full bath. Upstairs are three spacious bedrooms, including a second primary suite with a custom California Closet. The updated full bath features a modern soaking tub and stylish finishes. Extra closet space throughout and high ceilings in the basement offers endless potential. A full stand-up attic above the 24x24 garage with separate entrance is ready for expansion, adding about 500 sq ft. Sit on your beautiful deck and enjoy the large, level backyard with thoughtfully designed stone walls - a perfect setting for relaxing and entertaining outdoors. Located in a quiet neighborhood yet convenient for commuters. A true winner with a complete list of features available upon request.
GPS Friendly
MLS #: 24099191
Style: Cape Cod,Colonial
Color:
Total Rooms:
Bedrooms: 3
Bathrooms: 2
Acres: 1.04
Year Built: 1985 (Public Records)
New Construction: No/Resale
Home Warranty Offered:
Property Tax: $6,099
Zoning: RESA
Mil Rate:
Assessed Value: $236,300
Potential Short Sale:
Square Footage: Estimated HEATED Sq.Ft. above grade is 2347; below grade sq feet total is ; total sq ft is 2347
| Appliances Incl.: | Cook Top,Refrigerator,Dishwasher,Washer,Dryer |
| Laundry Location & Info: | Main Level |
| Fireplaces: | 2 |
| Interior Features: | Auto Garage Door Opener,Cable - Available,Open Floor Plan |
| Basement Desc.: | Full,Storage,Full With Hatchway |
| Exterior Siding: | Cedar,Wood |
| Exterior Features: | Sidewalk,Shed,Deck,Gutters,Stone Wall |
| Foundation: | Concrete |
| Roof: | Asphalt Shingle |
| Parking Spaces: | 2 |
| Garage/Parking Type: | Attached Garage |
| Swimming Pool: | 0 |
| Waterfront Feat.: | Not Applicable |
| Lot Description: | In Subdivision,Lightly Wooded,Professionally Landscaped |
| Occupied: | Owner |
Hot Water System
Heat Type:
Fueled By: Baseboard,Heat Pump,Hot Water.
Cooling: Central Air,Split System
Fuel Tank Location: In Basement
Water Service: Private Well
Sewage System: Septic
Elementary: Per Board of Ed
Intermediate: Oxford Center
Middle: Oxford Middle School
High School: Per Board of Ed
Current List Price: $619,900
Original List Price: $619,900
DOM: 12
Listing Date: 6/5/2025
Last Updated: 6/10/2025 3:42:58 PM
List Agent Name: Pat Blanko
List Office Name: William Raveis Real Estate
