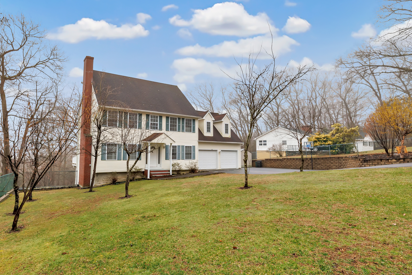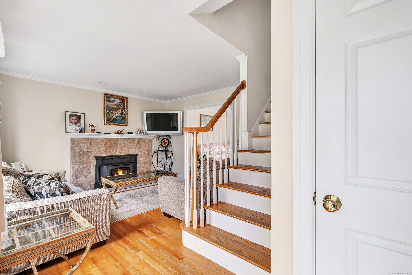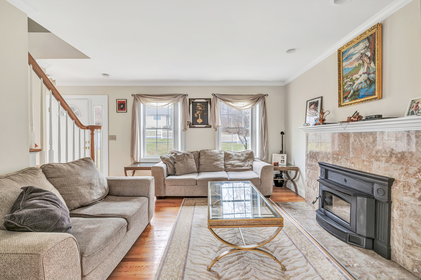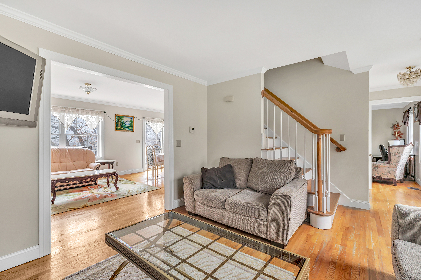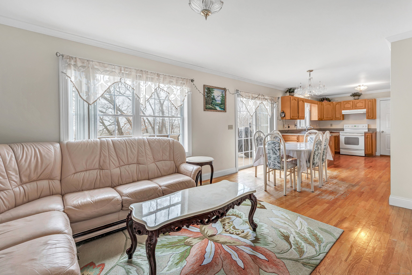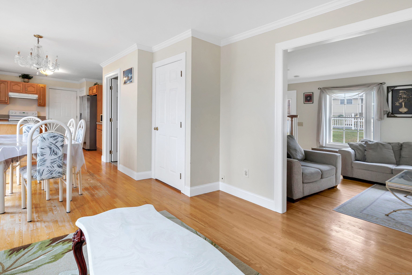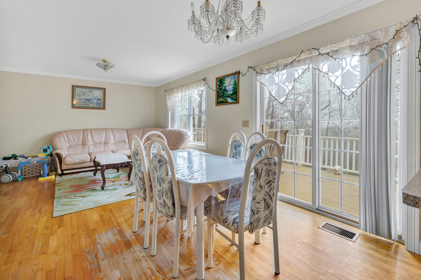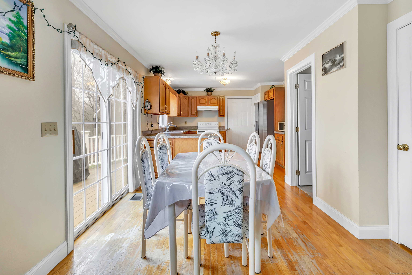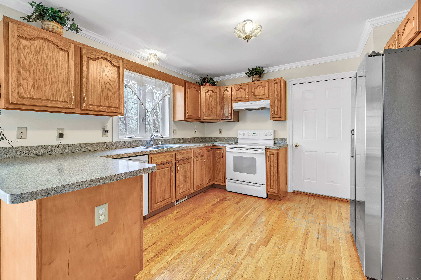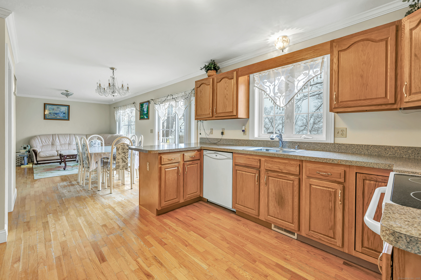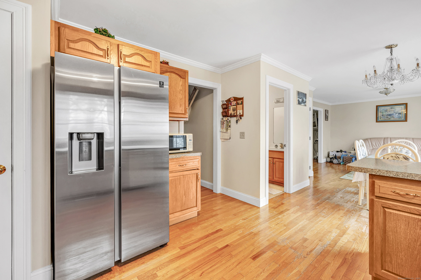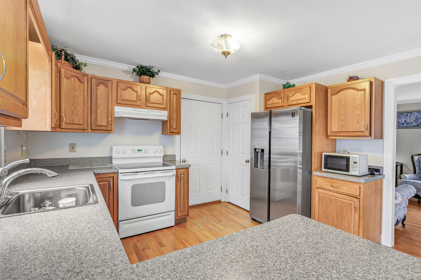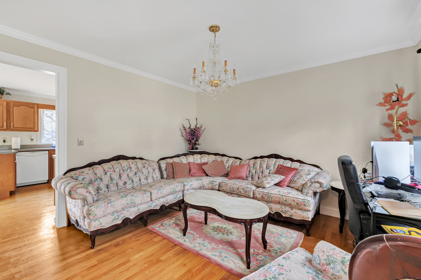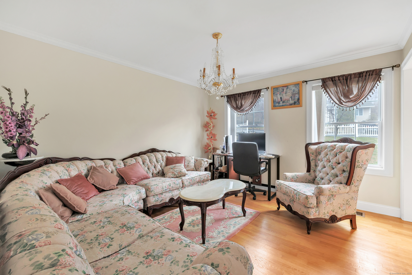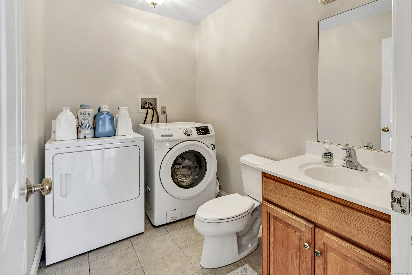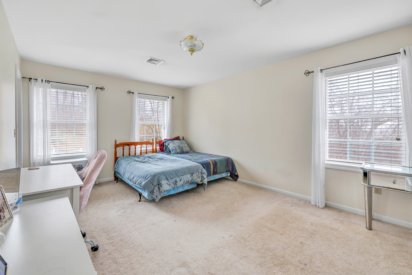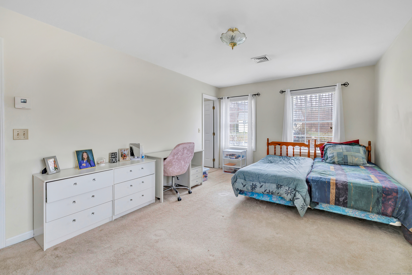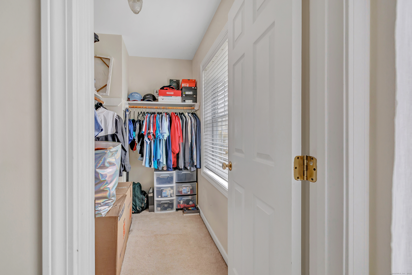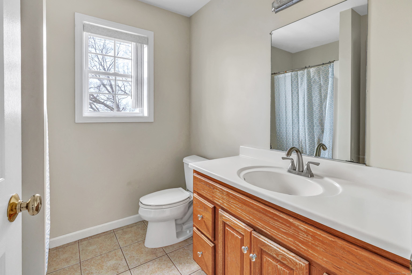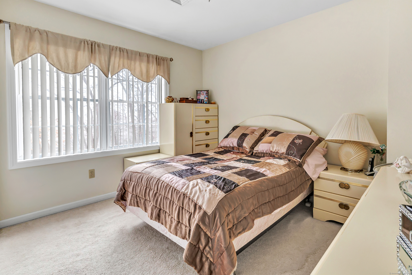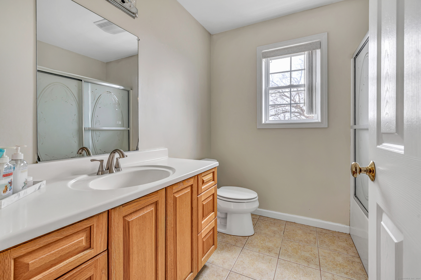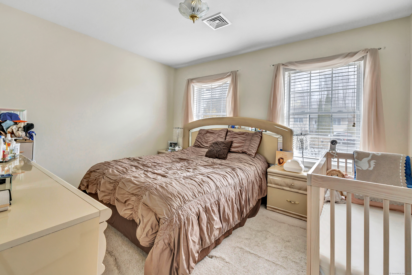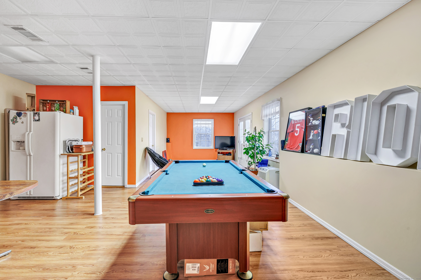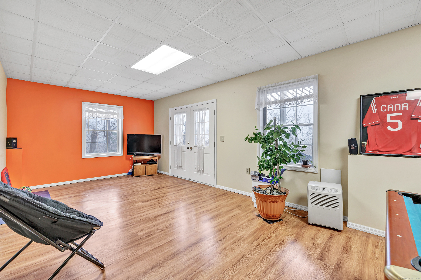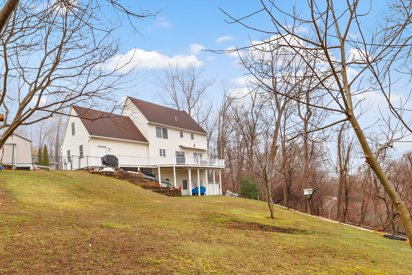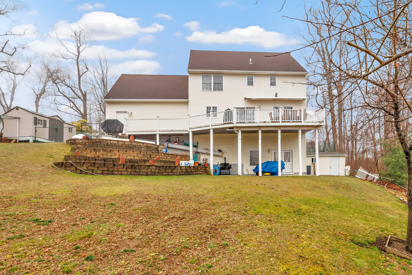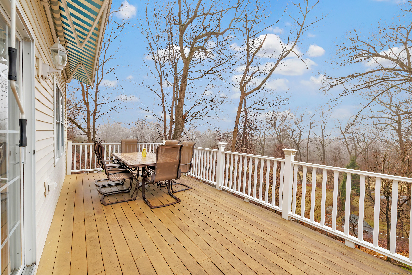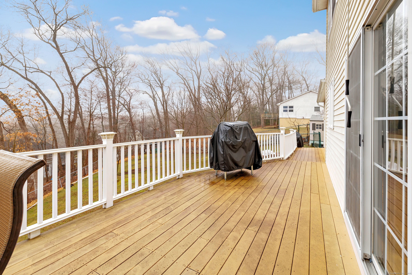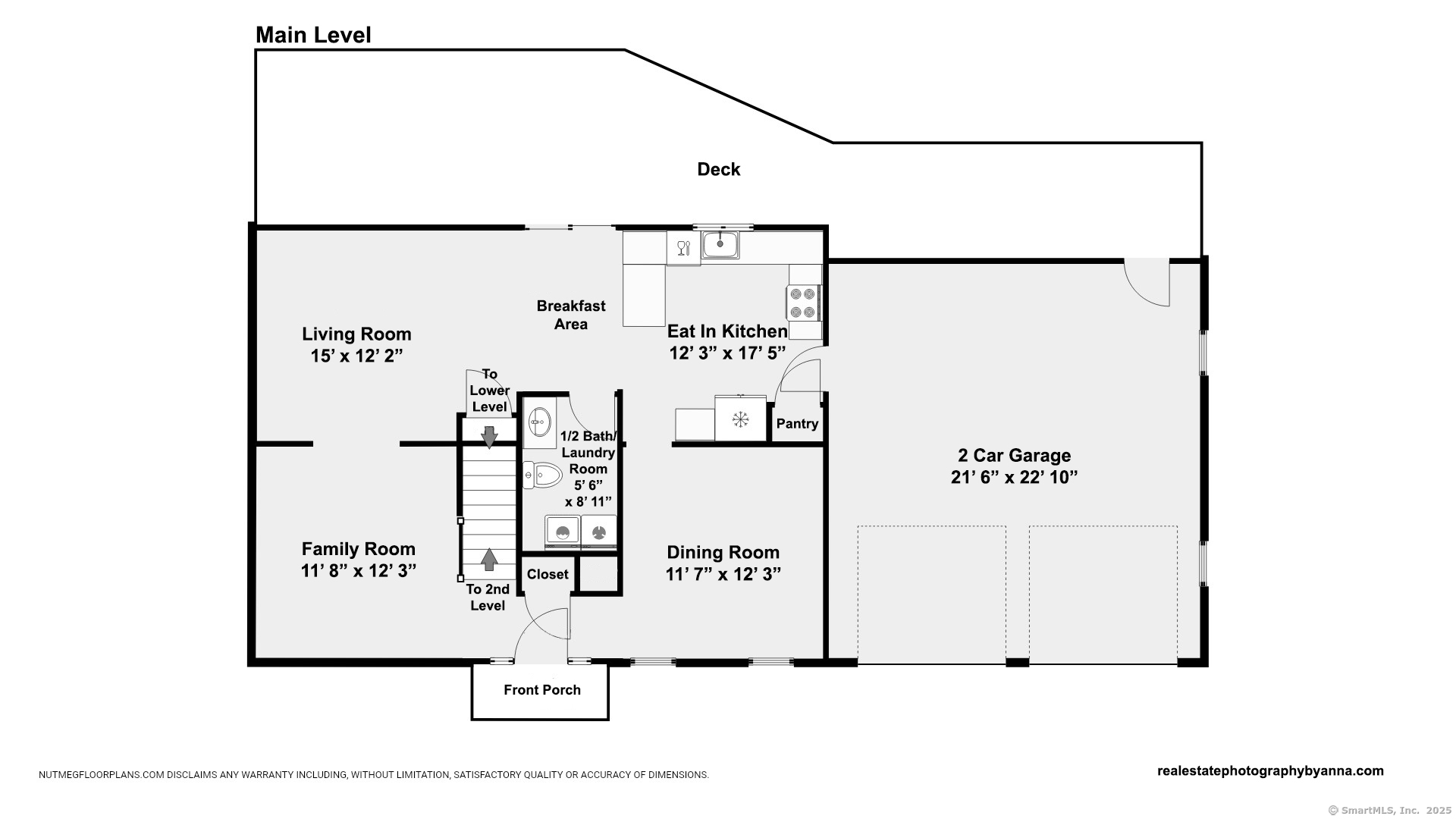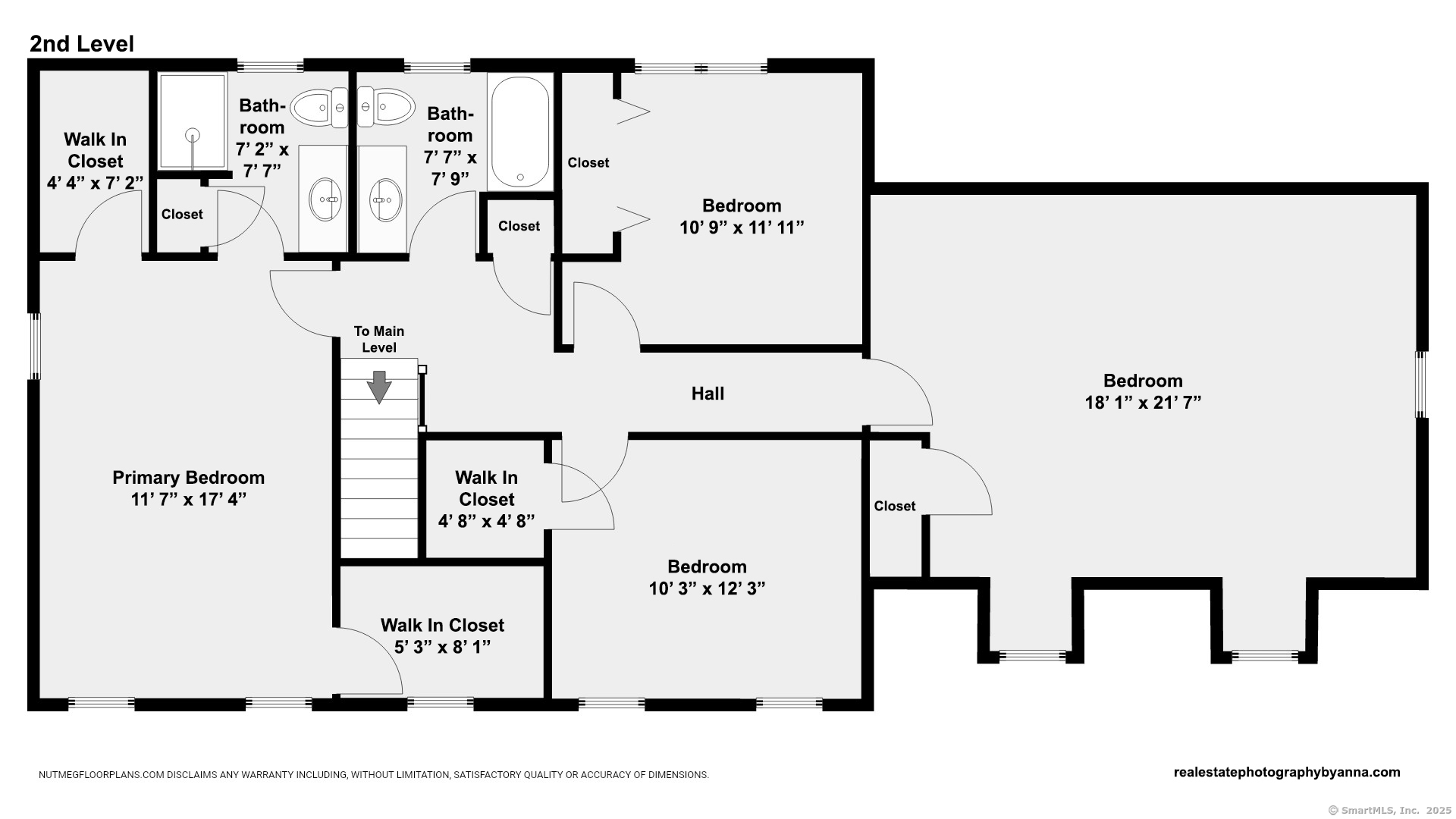More about this Property
If you are interested in more information or having a tour of this property with an experienced agent, please fill out this quick form and we will get back to you!
70 Cedar Lane, Beacon Falls CT 06403
Current Price: $529,900
 4 beds
4 beds  3 baths
3 baths  2164 sq. ft
2164 sq. ft
Last Update: 6/18/2025
Property Type: Single Family For Sale
Welcome to 70 Cedar Lane, Beacon Falls! This charming 4-bedroom colonial was built in 2004. Upon entering, youll be greeted by a bright and spacious layout. The main level features a sunlit family room with a cozy fireplace, elegant dining room and living room. The kitchen boasts oak cabinetry. Half bath with laundry room on main level. Upstairs, the primary suite offers a private en-suite bathroom and a generous walk-in closet. Three additional bedrooms provide plenty of space, while a second full bath is in the hallway. This home offers plenty of storage options, including large closets, & a full basement. Large deck with beautiful views. Central air. Attached two-car garage. Great location 5 minutes to Route 8, 14 minutes to the Merritt Parkway, 5 minutes to shopping/groceries. Schedule your appointment today!
GPD
MLS #: 24099187
Style: Colonial
Color:
Total Rooms:
Bedrooms: 4
Bathrooms: 3
Acres: 0.4
Year Built: 2004 (Public Records)
New Construction: No/Resale
Home Warranty Offered:
Property Tax: $7,245
Zoning: R-1
Mil Rate:
Assessed Value: $242,860
Potential Short Sale:
Square Footage: Estimated HEATED Sq.Ft. above grade is 2164; below grade sq feet total is ; total sq ft is 2164
| Appliances Incl.: | Oven/Range,Refrigerator,Washer,Dryer |
| Fireplaces: | 1 |
| Basement Desc.: | Full |
| Exterior Siding: | Vinyl Siding |
| Foundation: | Concrete |
| Roof: | Asphalt Shingle |
| Parking Spaces: | 2 |
| Garage/Parking Type: | Attached Garage |
| Swimming Pool: | 0 |
| Waterfront Feat.: | Not Applicable |
| Lot Description: | Treed,Rolling |
| Occupied: | Owner |
Hot Water System
Heat Type:
Fueled By: Hot Air.
Cooling: Central Air
Fuel Tank Location: Above Ground
Water Service: Public Water Connected
Sewage System: Public Sewer Connected
Elementary: Laurel Ledge
Intermediate: Per Board of Ed
Middle: Long River
High School: Woodland Regional
Current List Price: $529,900
Original List Price: $549,900
DOM: 19
Listing Date: 5/28/2025
Last Updated: 6/16/2025 4:13:25 PM
Expected Active Date: 5/30/2025
List Agent Name: Marissa Papa
List Office Name: Preston Gray Real Estate

