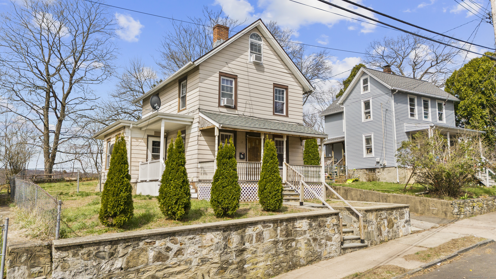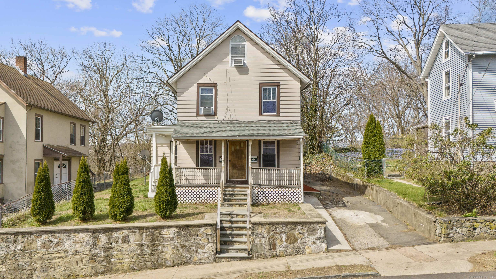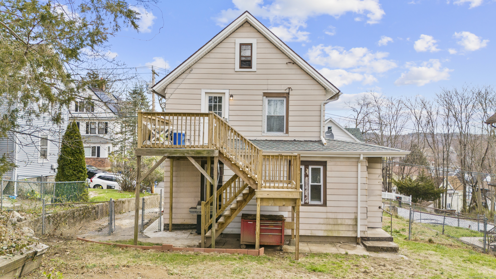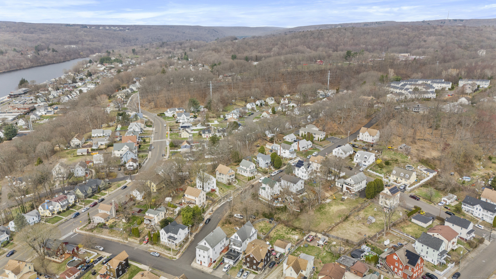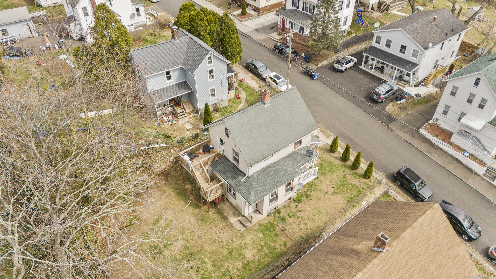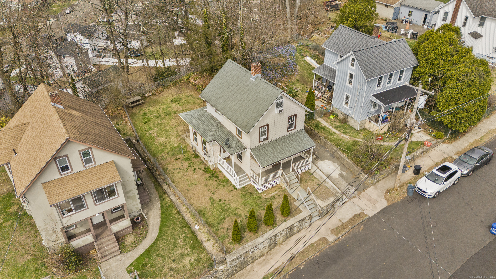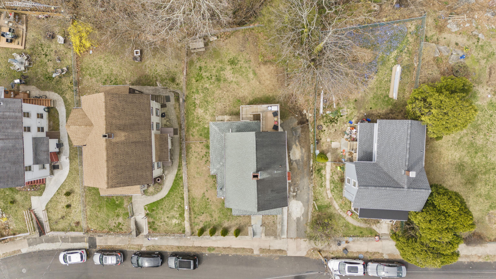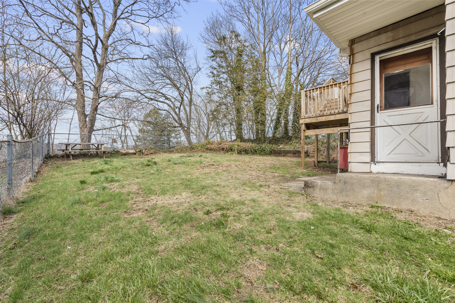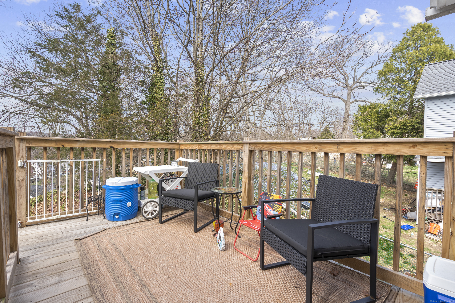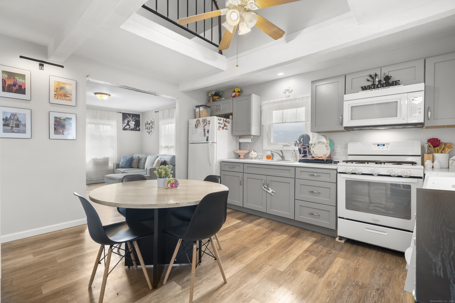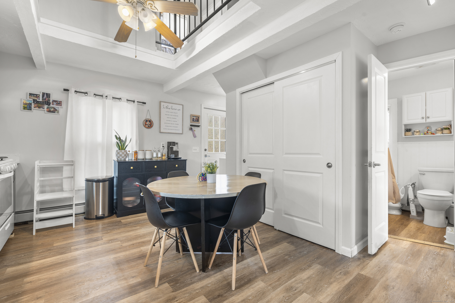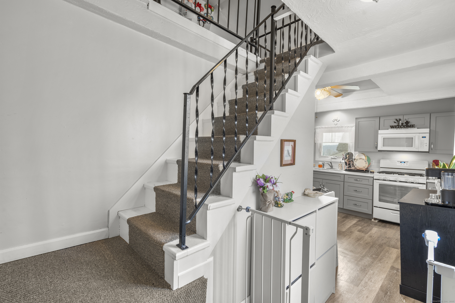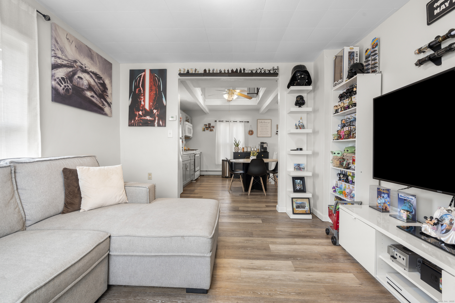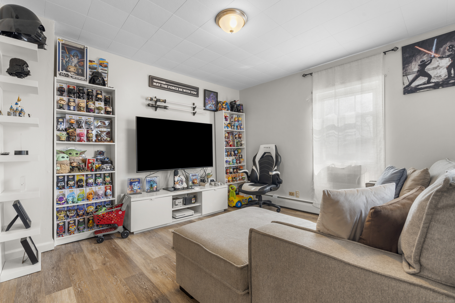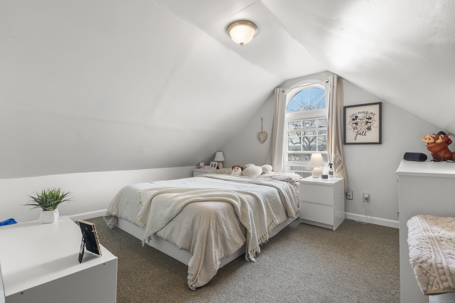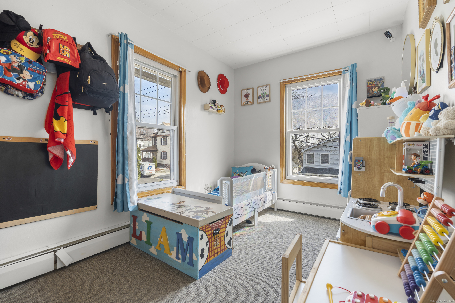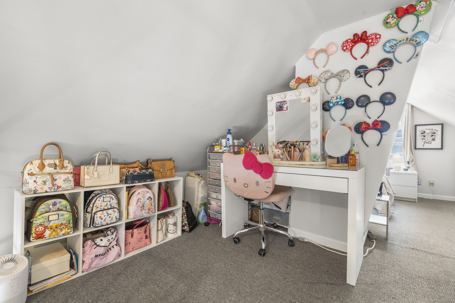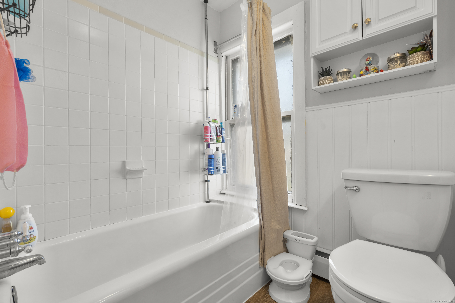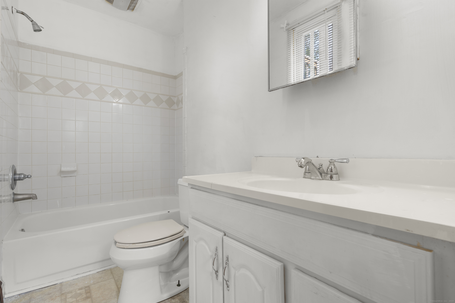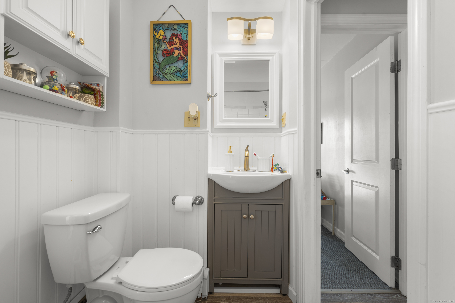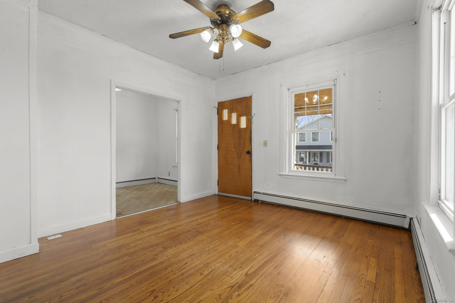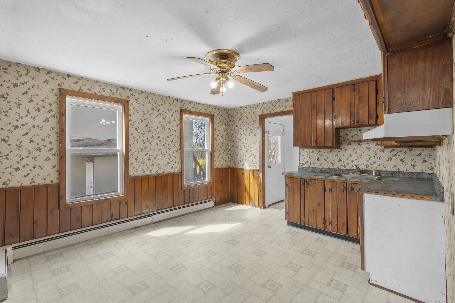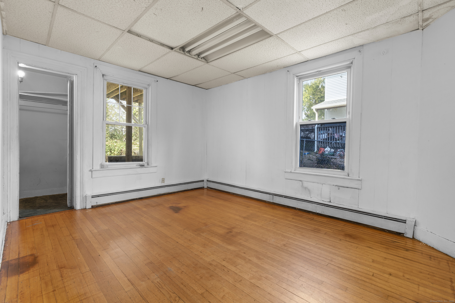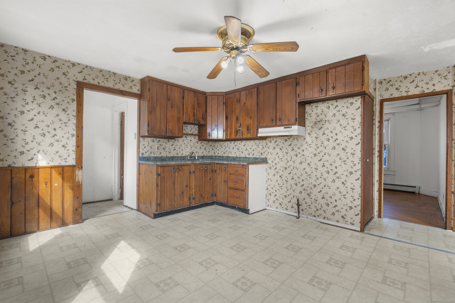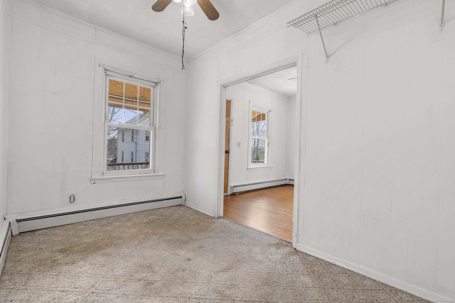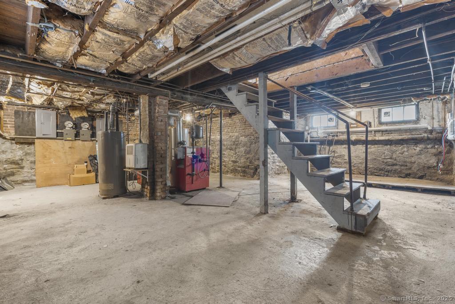More about this Property
If you are interested in more information or having a tour of this property with an experienced agent, please fill out this quick form and we will get back to you!
12 Summit Street, Derby CT 06418
Current Price: $349,900
 3 beds
3 beds  2 baths
2 baths  1372 sq. ft
1372 sq. ft
Last Update: 7/4/2025
Property Type: Multi-Family For Sale
Opportunity Knocks in Derby! Whether youre an investor looking to expand your portfolio or a Family seeking a home with income potential, 12 Summit Street is a must-see. This well-cared-for two-family home is perfectly situated in the heart of Derby, offering flexibility, comfort, and convenience. The first-floor unit features a spacious 1-bedroom layout with a full bath, inviting living space, and a large eat-in kitchen-perfect for an owner-occupant or long-term tenant. Upstairs, the second-floor unit offers 2 bedrooms, a full bath, a sun-filled living room, and an updated kitchen with plenty of storage. Each unit has separate utilities, making management simple and boosting income potential. Additional features include gleaming hardwood floors, updated mechanicals, off-street parking, a shared backyard for outdoor enjoyment, and a welcoming front porch. Located just minutes from downtown Derby, with easy access to shops, dining, parks, hospitals, Route 8, and the Merritt Parkway. Live in one unit and rent the other, or rent both-this property offers endless possibilities!
GPS friendly
MLS #: 24099182
Style: Units on different Floors
Color: Beige
Total Rooms:
Bedrooms: 3
Bathrooms: 2
Acres: 0.12
Year Built: 1900 (Public Records)
New Construction: No/Resale
Home Warranty Offered:
Property Tax: $3,762
Zoning: R-5
Mil Rate:
Assessed Value: $87,080
Potential Short Sale:
Square Footage: Estimated HEATED Sq.Ft. above grade is 1372; below grade sq feet total is ; total sq ft is 1372
| Laundry Location & Info: | Basement Hook-Up(s) |
| Fireplaces: | 0 |
| Basement Desc.: | Full,Unfinished,Full With Hatchway |
| Exterior Siding: | Vinyl Siding,Aluminum |
| Exterior Features: | Balcony,Sidewalk,Porch,Deck |
| Foundation: | Brick,Stone |
| Roof: | Asphalt Shingle |
| Driveway Type: | Private,Paved |
| Garage/Parking Type: | None,Off Street Parking,Driveway |
| Swimming Pool: | 0 |
| Waterfront Feat.: | Not Applicable |
| Lot Description: | Level Lot,Sloping Lot |
| Nearby Amenities: | Basketball Court,Health Club,Library,Medical Facilities,Park,Playground/Tot Lot,Public Pool,Public Transportation |
| In Flood Zone: | 0 |
| Occupied: | Tenant |
Hot Water System
Heat Type:
Fueled By: Hot Water.
Cooling: Ceiling Fans
Fuel Tank Location:
Water Service: Public Water Connected
Sewage System: Public Sewer Connected
Elementary: Per Board of Ed
Intermediate: Per Board of Ed
Middle: Per Board of Ed
High School: Per Board of Ed
Current List Price: $349,900
Original List Price: $349,900
DOM: 91
Listing Date: 4/4/2025
Last Updated: 6/7/2025 3:13:10 PM
List Agent Name: Jerry Ansong
List Office Name: eXp Realty
