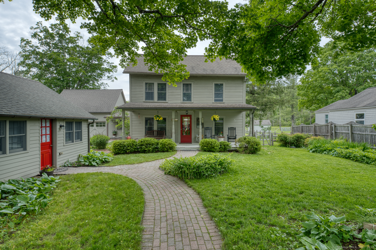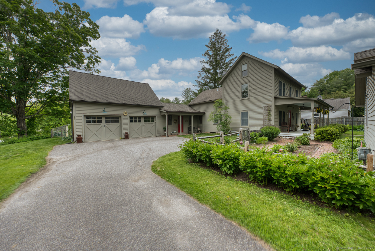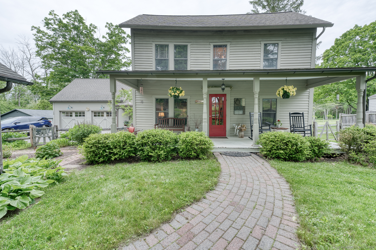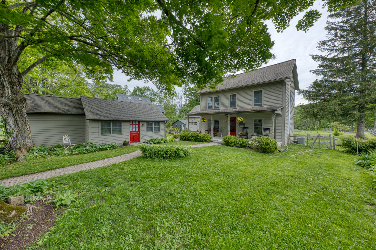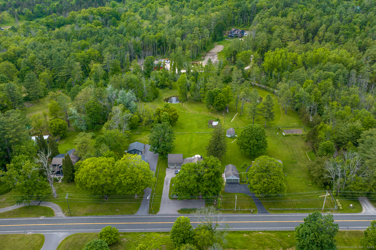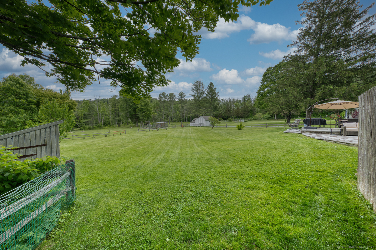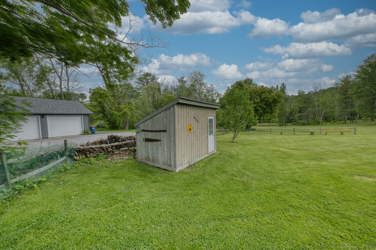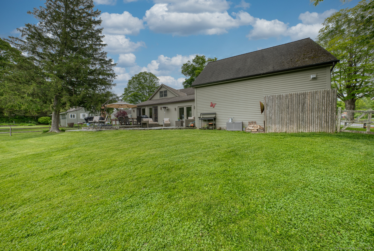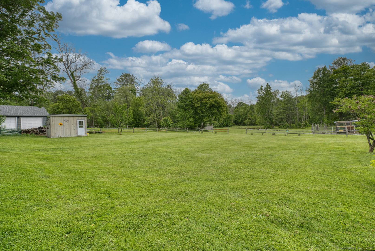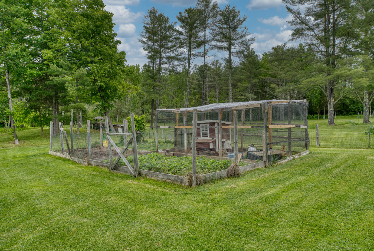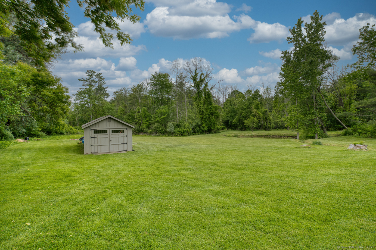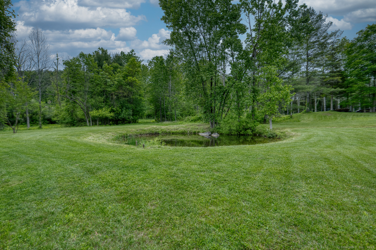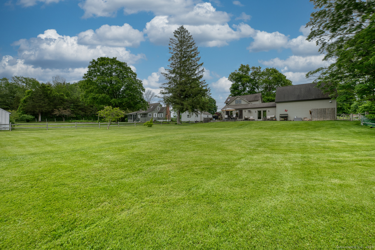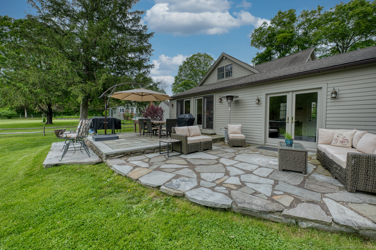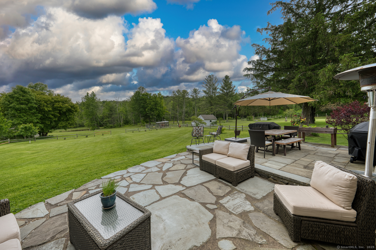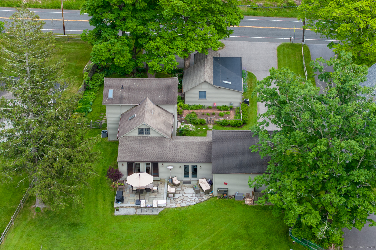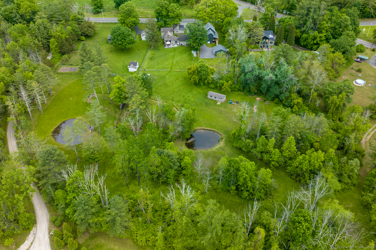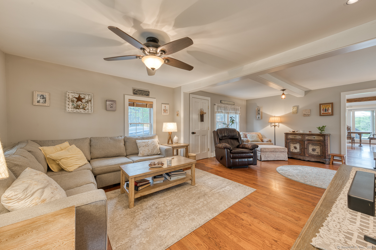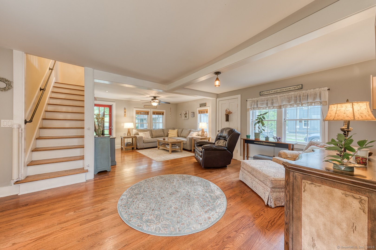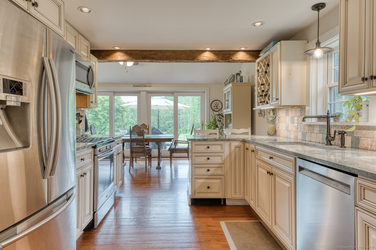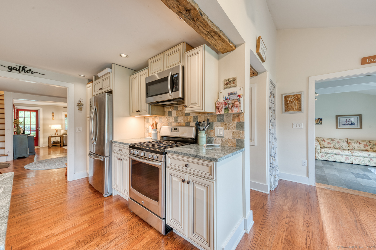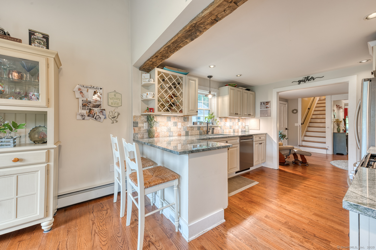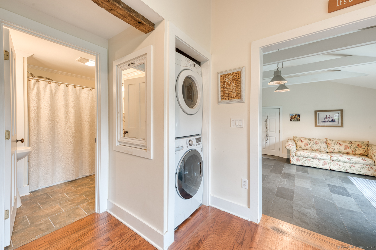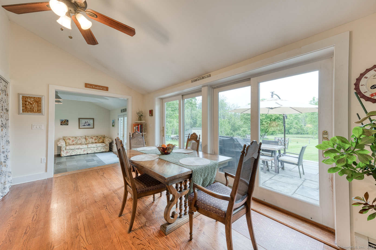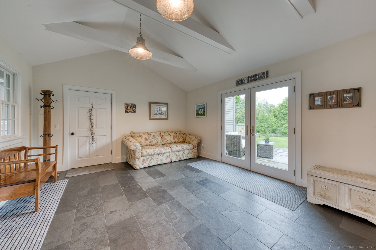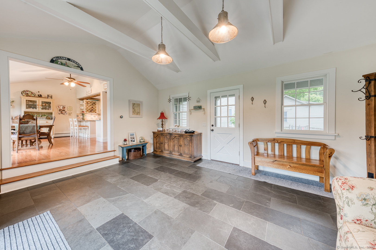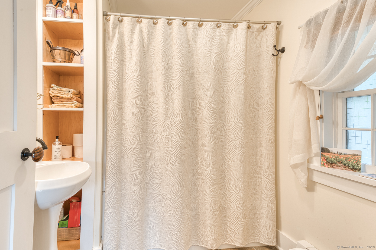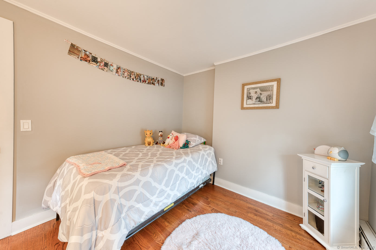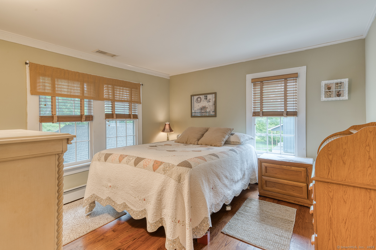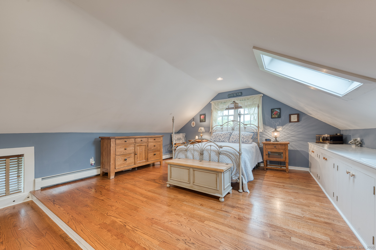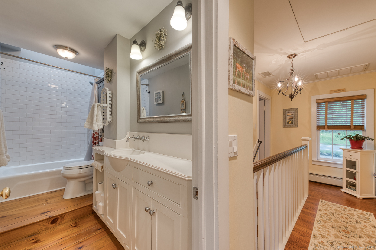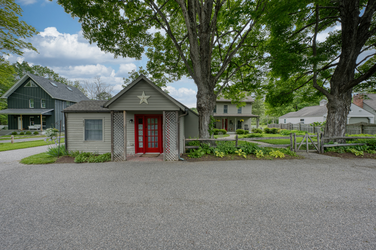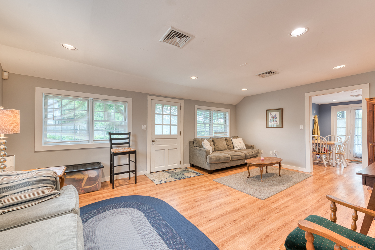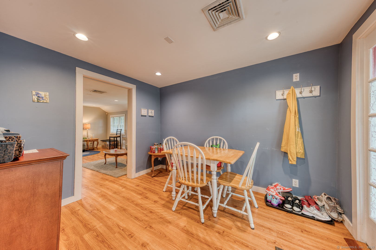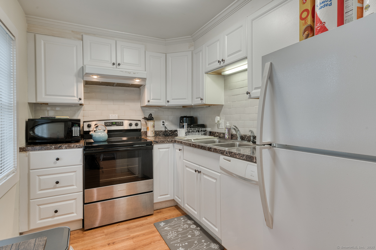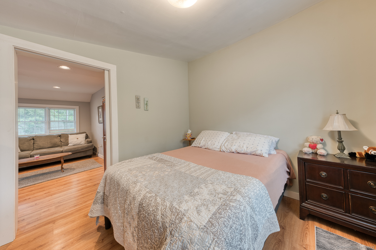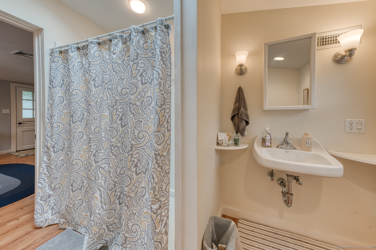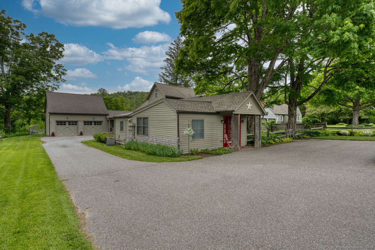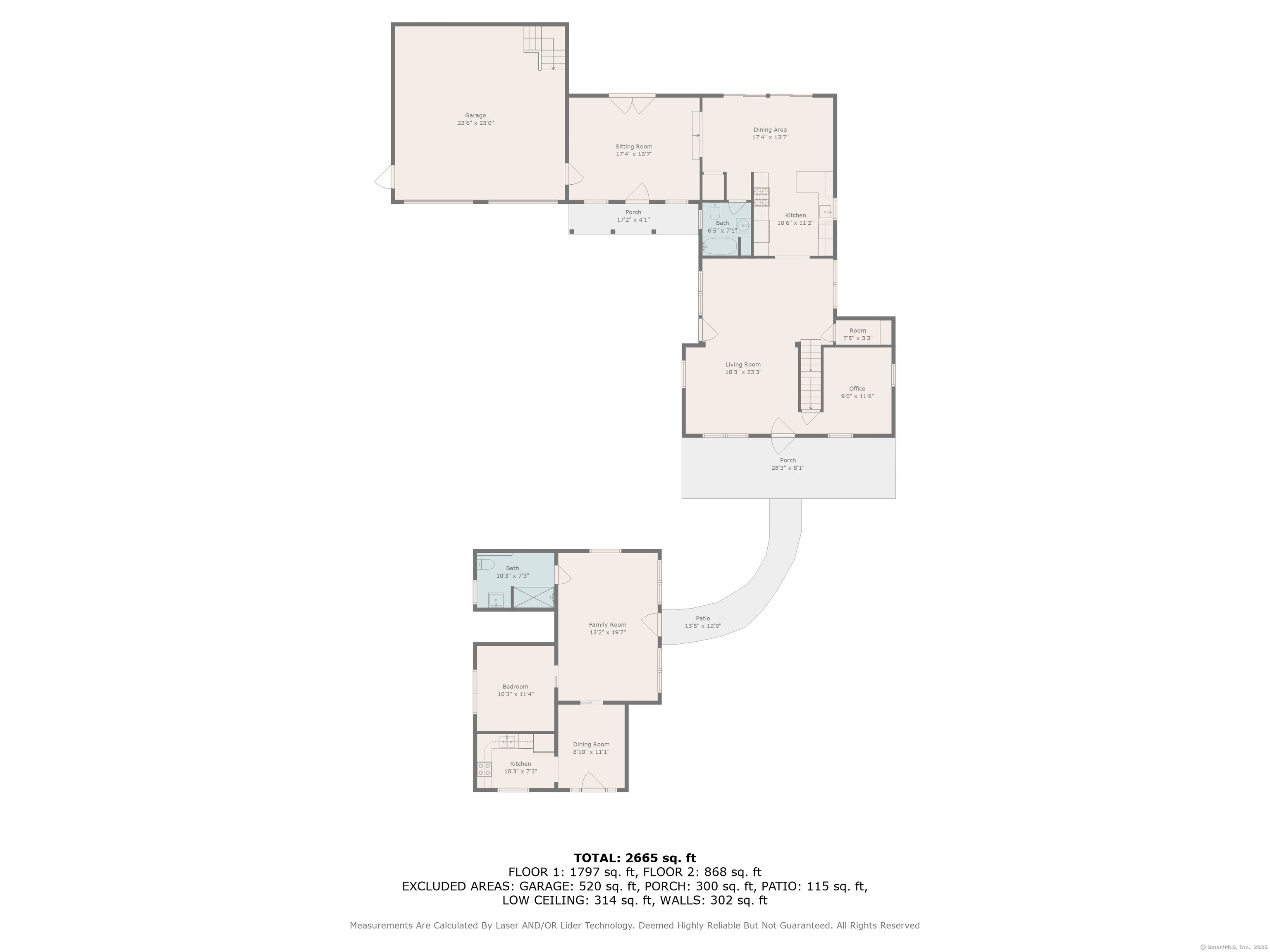More about this Property
If you are interested in more information or having a tour of this property with an experienced agent, please fill out this quick form and we will get back to you!
15 North Rt 7 , Canaan CT 06031
Current Price: $749,999
 3 beds
3 beds  2 baths
2 baths  1843 sq. ft
1843 sq. ft
Last Update: 6/18/2025
Property Type: Single Family For Sale
**Charming Colonial in the quaint town of Falls Village** This 3 bedroom, 2 full bath home offers timeless character and modern comfort with rich hardwood floors throughout. On the main level, you can enter into the spacious den/family room with vaulted ceilings, blue slate heated floors, french doors that open up to a multi-level stone patio. The backyard boasts stunning views! Step up into the bright & airy country kitchen with a large eating area, rich granite countertops, a stone backsplash, all stainless steel appliances, double sliding doors that also open up to the stone patios, overlooking the backyard. Enter into the dining room/living room combo with an additional room for possibly an office, den or a bedroom. From the living room, step out onto the covered front porch and enjoy the mountain views, and the many perennial gardens that surround the front yard. Upstairs you will find 3 bedrooms and a full bathroom, large pull down attic in the hallway, great for storage. This property includes a separate 777 sq. ft. ranch style cottage with Cair, a bedroom, large living room, bathroom, dining room and kitchen. Maybe used as a guest house, in-law space, rental income.. 2 car heated attached garage with a large bonus room above. Propane heat ensures comfort year round, 2nd floor has Cair. Retreat to the backyard to enjoy the serenity of nature with a pond, chicken coop, fruit trees, 2 sheds. Close proximity to Great Falls/Limerock, downtown area as well.
GPS: Use 15 S Canaan Rd
MLS #: 24099177
Style: Colonial
Color: green
Total Rooms:
Bedrooms: 3
Bathrooms: 2
Acres: 3.26
Year Built: 1940 (Public Records)
New Construction: No/Resale
Home Warranty Offered:
Property Tax: $8,230
Zoning: A20
Mil Rate:
Assessed Value: $374,100
Potential Short Sale:
Square Footage: Estimated HEATED Sq.Ft. above grade is 1843; below grade sq feet total is ; total sq ft is 1843
| Appliances Incl.: | Gas Range,Microwave,Refrigerator,Dishwasher,Washer,Electric Dryer |
| Laundry Location & Info: | Main Level Kitchen with pull down folding table |
| Fireplaces: | 0 |
| Energy Features: | Programmable Thermostat,Thermopane Windows |
| Interior Features: | Auto Garage Door Opener,Cable - Pre-wired |
| Energy Features: | Programmable Thermostat,Thermopane Windows |
| Home Automation: | Thermostat(s) |
| Basement Desc.: | Partial,Unfinished,Hatchway Access,Partial With Hatchway,Concrete Floor |
| Exterior Siding: | Clapboard |
| Exterior Features: | Shed,Porch,Gutters,Patio |
| Foundation: | Concrete,Stone |
| Roof: | Asphalt Shingle |
| Parking Spaces: | 2 |
| Driveway Type: | Paved |
| Garage/Parking Type: | Attached Garage,Paved,Driveway |
| Swimming Pool: | 0 |
| Waterfront Feat.: | Not Applicable |
| Lot Description: | Fence - Partial,Fence - Rail,Fence - Electric Pet,Some Wetlands,Level Lot,Open Lot |
| Nearby Amenities: | Golf Course,Library,Park,Private School(s) |
| Occupied: | Owner |
Hot Water System
Heat Type:
Fueled By: Baseboard,Hot Water,Radiant.
Cooling: Ceiling Fans,Central Air
Fuel Tank Location: In Ground
Water Service: Private Well
Sewage System: Septic
Elementary: Per Board of Ed
Intermediate:
Middle:
High School: Per Board of Ed
Current List Price: $749,999
Original List Price: $749,999
DOM: 12
Listing Date: 5/30/2025
Last Updated: 6/6/2025 4:05:03 AM
Expected Active Date: 6/6/2025
List Agent Name: Diane Carroll
List Office Name: The Washington Agency
