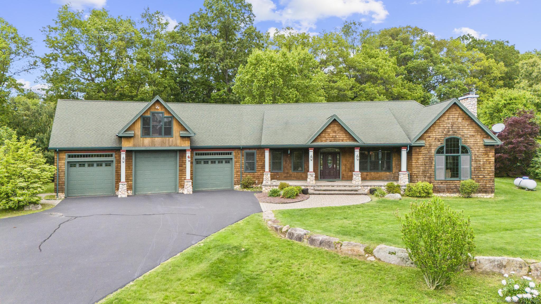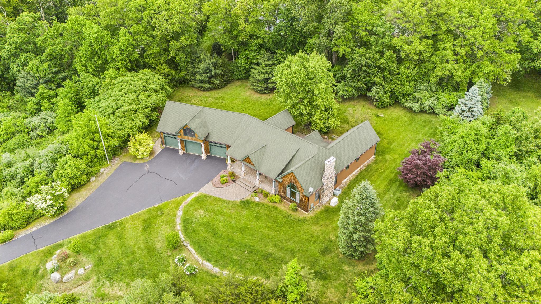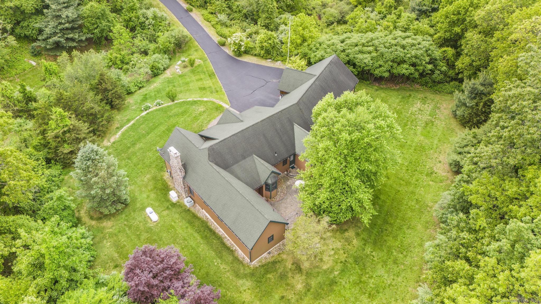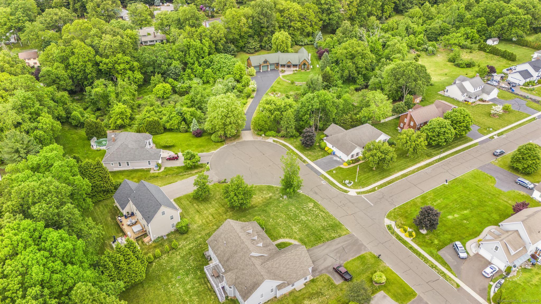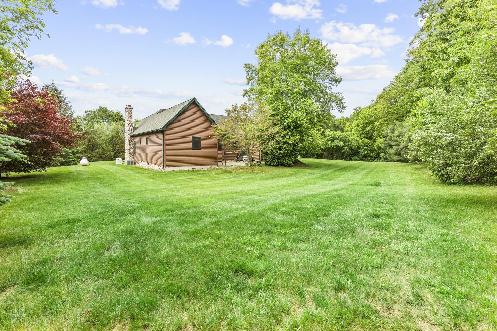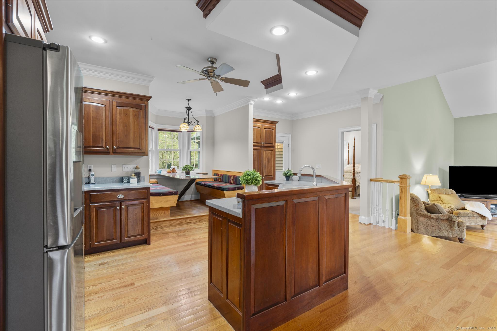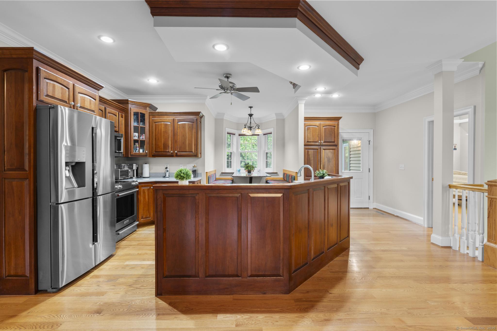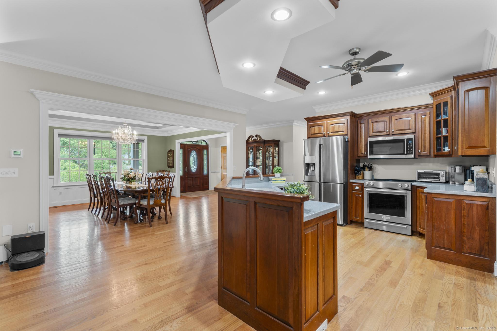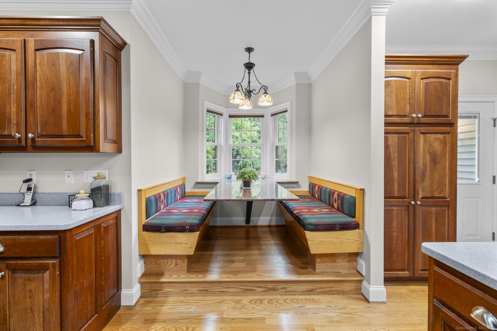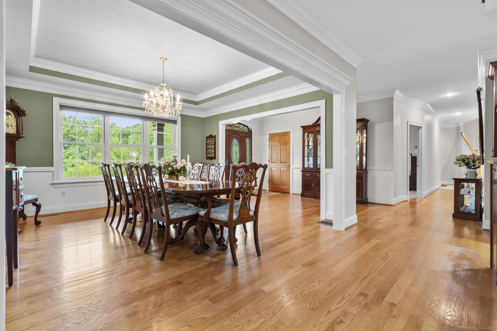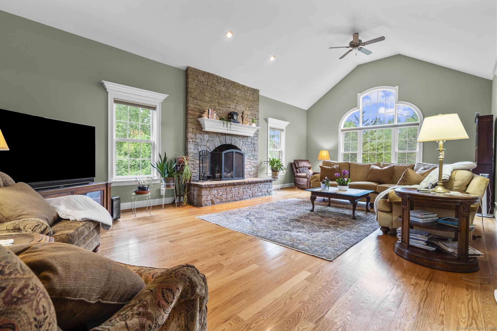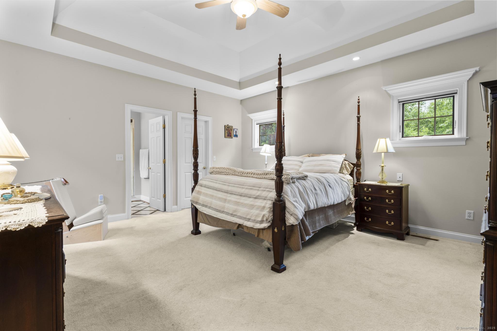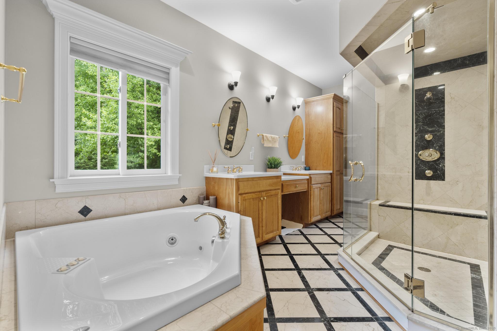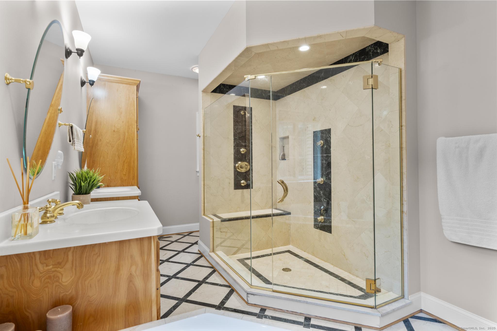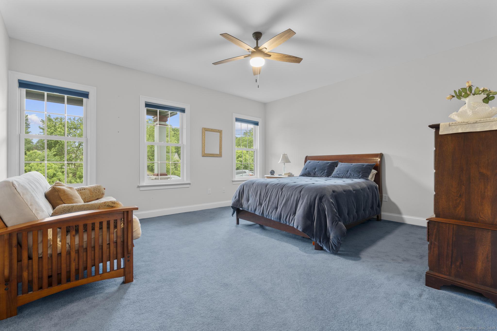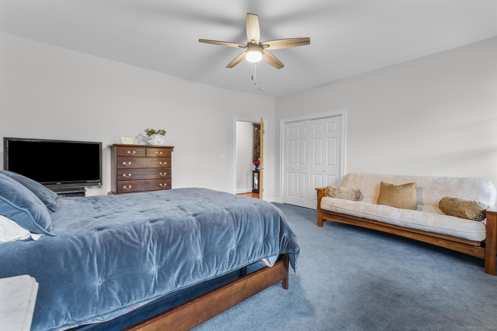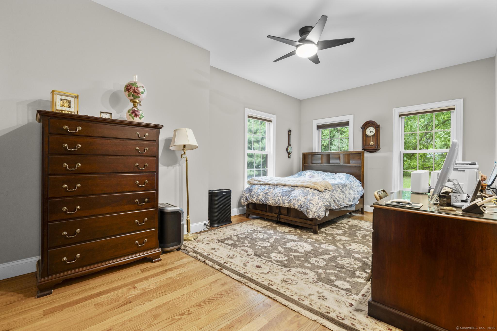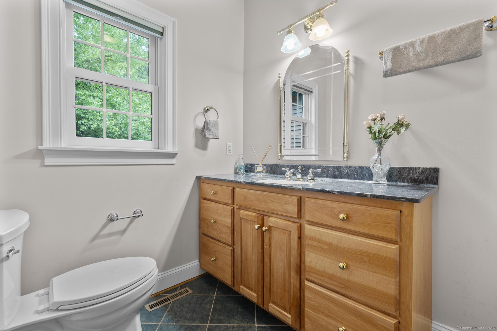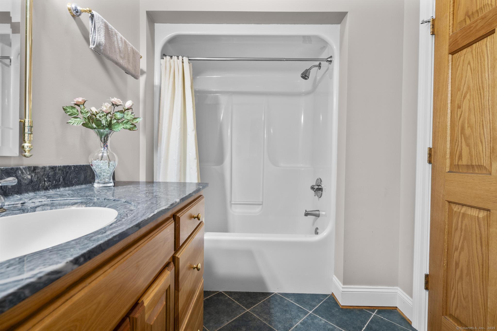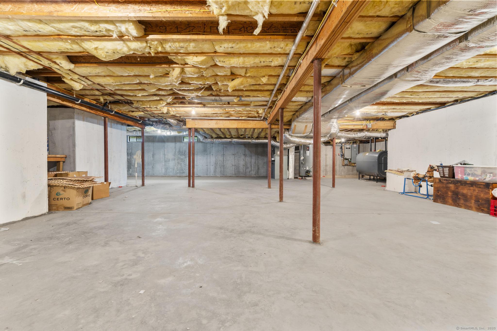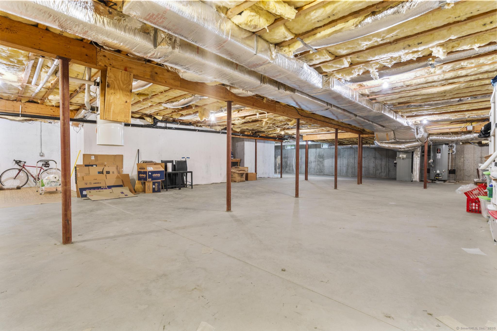More about this Property
If you are interested in more information or having a tour of this property with an experienced agent, please fill out this quick form and we will get back to you!
55 Paula Lane, Manchester CT 06040
Current Price: $669,900
 3 beds
3 beds  2 baths
2 baths  4071 sq. ft
4071 sq. ft
Last Update: 6/21/2025
Property Type: Single Family For Sale
Welcome to this beautifully maintained ranch-style home, perfectly situated in one of Manchesters most desirable neighborhoods. This charming property features three generously sized bedrooms and two full bathrooms, offering both space and comfort for todays lifestyle. The open-concept layout creates a seamless flow between the living, dining, and kitchen areas-perfect for entertaining or simply enjoying time at home. The kitchen boasts updated appliances and a modern feel that complements the rest of the home. The second floor offers even more opportunity for additional living space-an ideal project for those looking to expand and increase the homes value in the future. Downstairs, youll find an extremely spacious basement bursting with potential. Whether youre dreaming of a home theater, fitness studio, game room, or in-law suite, this space is ready to be transformed to suit your needs. One of the many standout features is the spacious three-door garage, providing not only convenient parking but also ample storage space for tools, equipment, or outdoor gear. Whether youre a car enthusiast, hobbyist, or just love having extra room to stay organized, this garage is another major highlight of the property. This home is more than move-in ready-its filled with opportunity, charm, and the kind of potential that makes it a smart investment for years to come. Dont miss your chance to make 55 Paula Lane your next home.
GPS Friendly
MLS #: 24099159
Style: Ranch
Color:
Total Rooms:
Bedrooms: 3
Bathrooms: 2
Acres: 2.04
Year Built: 2003 (Public Records)
New Construction: No/Resale
Home Warranty Offered:
Property Tax: $13,453
Zoning: RR
Mil Rate:
Assessed Value: $347,800
Potential Short Sale:
Square Footage: Estimated HEATED Sq.Ft. above grade is 2803; below grade sq feet total is 1268; total sq ft is 4071
| Appliances Incl.: | Electric Cooktop,Oven/Range,Microwave,Refrigerator,Dishwasher |
| Laundry Location & Info: | Main Level |
| Fireplaces: | 1 |
| Interior Features: | Auto Garage Door Opener |
| Basement Desc.: | Full,Unfinished |
| Exterior Siding: | Shingle,Vinyl Siding |
| Exterior Features: | Porch,Patio |
| Foundation: | Concrete |
| Roof: | Asphalt Shingle |
| Parking Spaces: | 3 |
| Garage/Parking Type: | Attached Garage |
| Swimming Pool: | 0 |
| Waterfront Feat.: | Not Applicable |
| Lot Description: | On Cul-De-Sac |
| Occupied: | Owner |
Hot Water System
Heat Type:
Fueled By: Hot Air.
Cooling: Central Air
Fuel Tank Location: In Basement
Water Service: Public Water Connected
Sewage System: Septic
Elementary: Per Board of Ed
Intermediate:
Middle:
High School: Per Board of Ed
Current List Price: $669,900
Original List Price: $669,900
DOM: 3
Listing Date: 5/30/2025
Last Updated: 6/4/2025 4:17:59 PM
Expected Active Date: 5/31/2025
List Agent Name: Jessica Lopez
List Office Name: Our Home Realty Advisors
