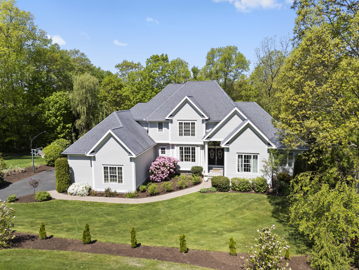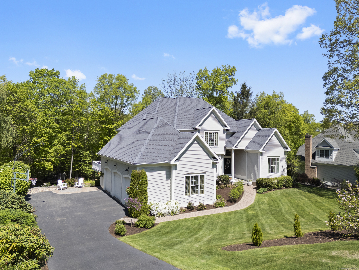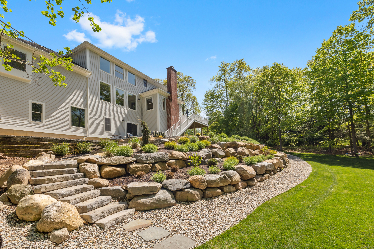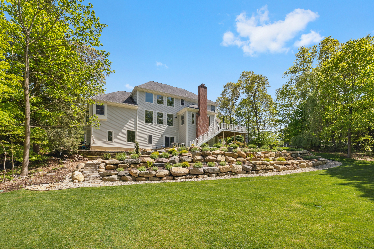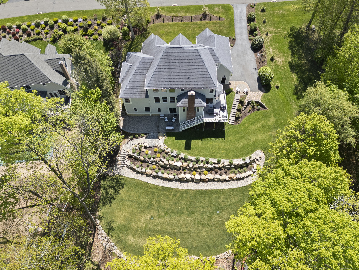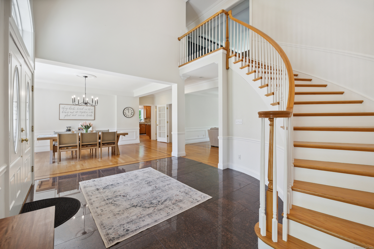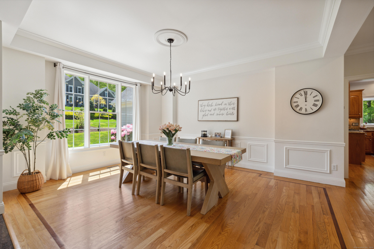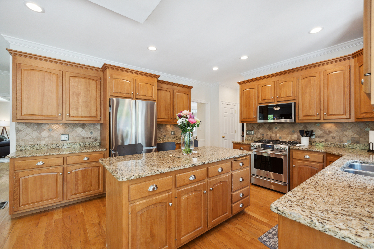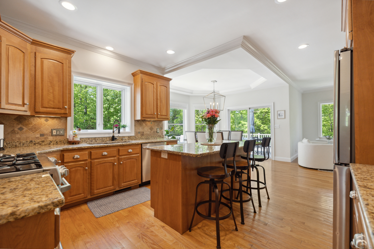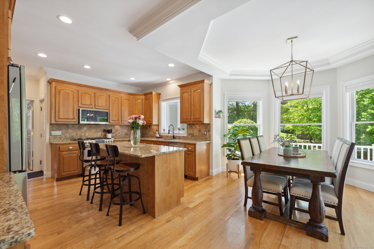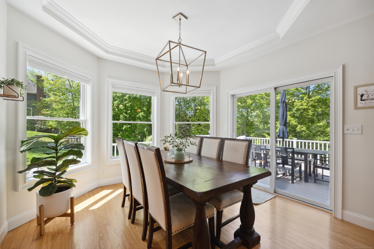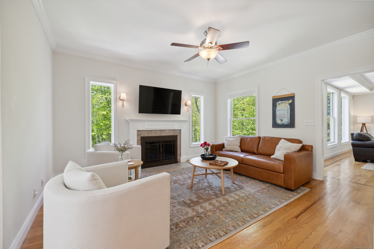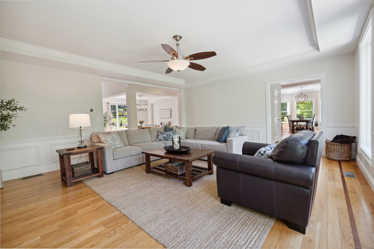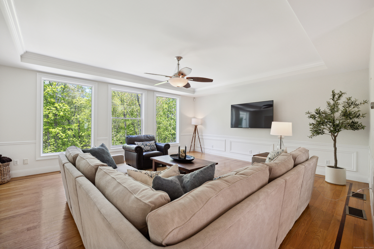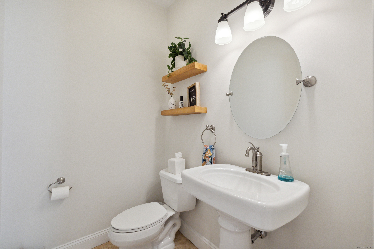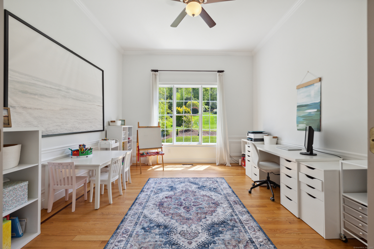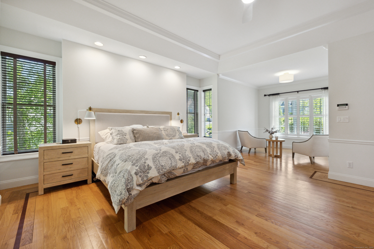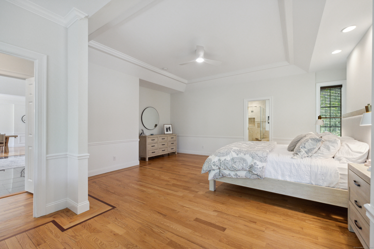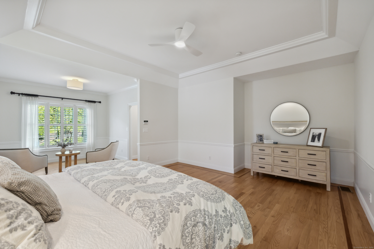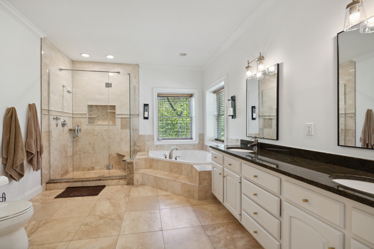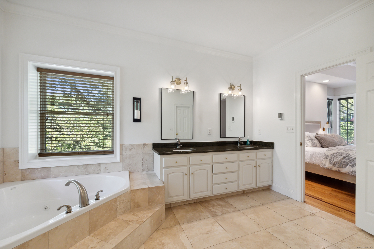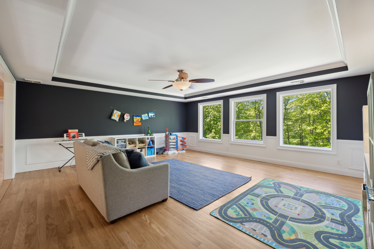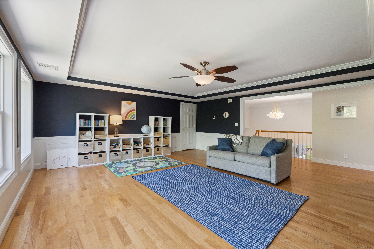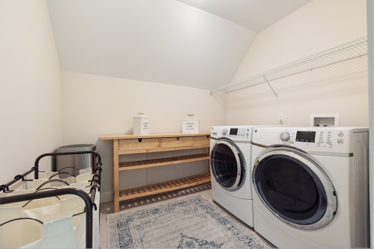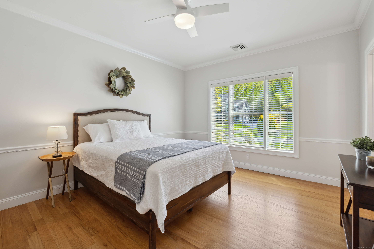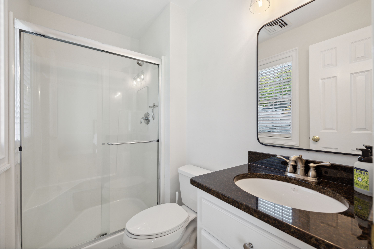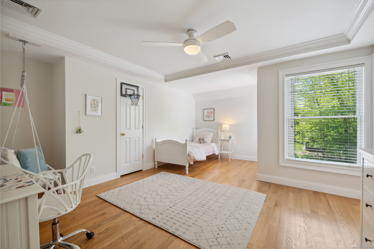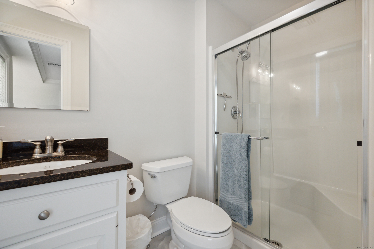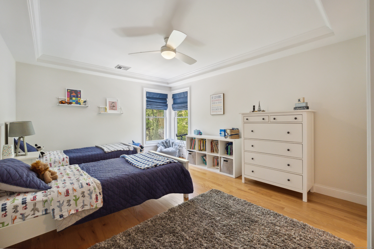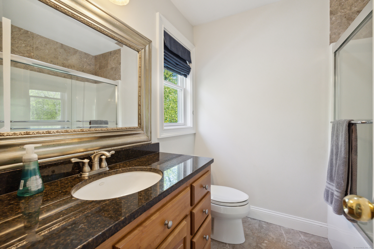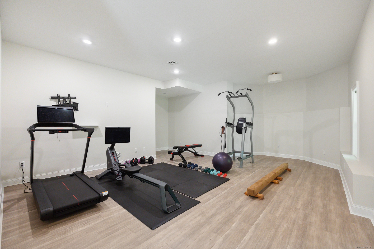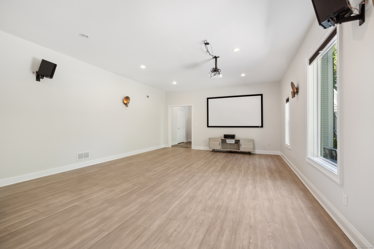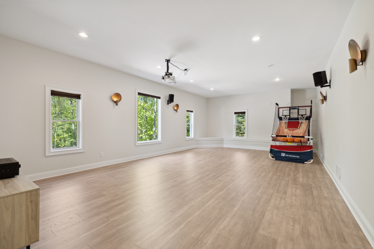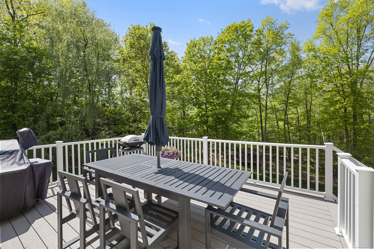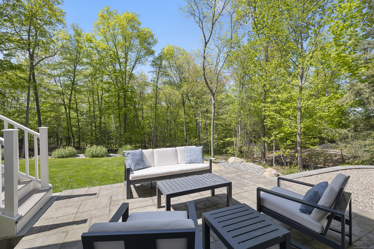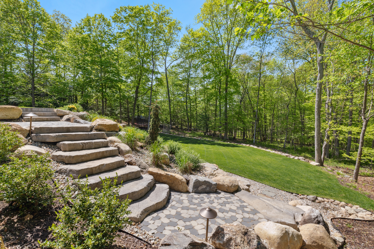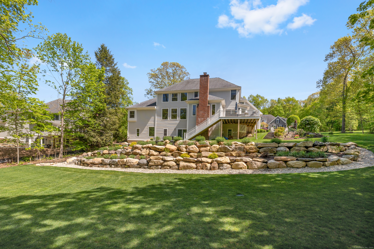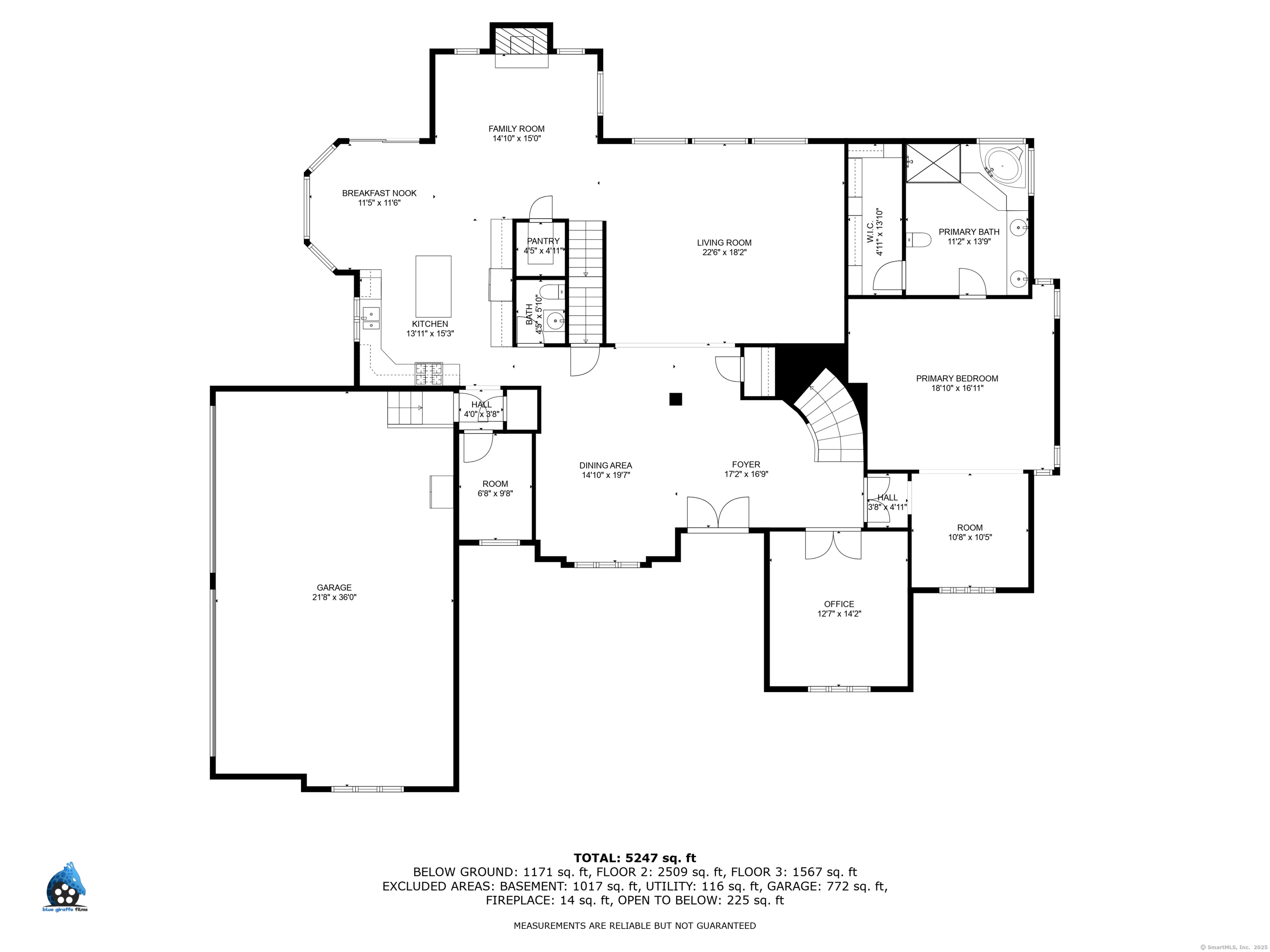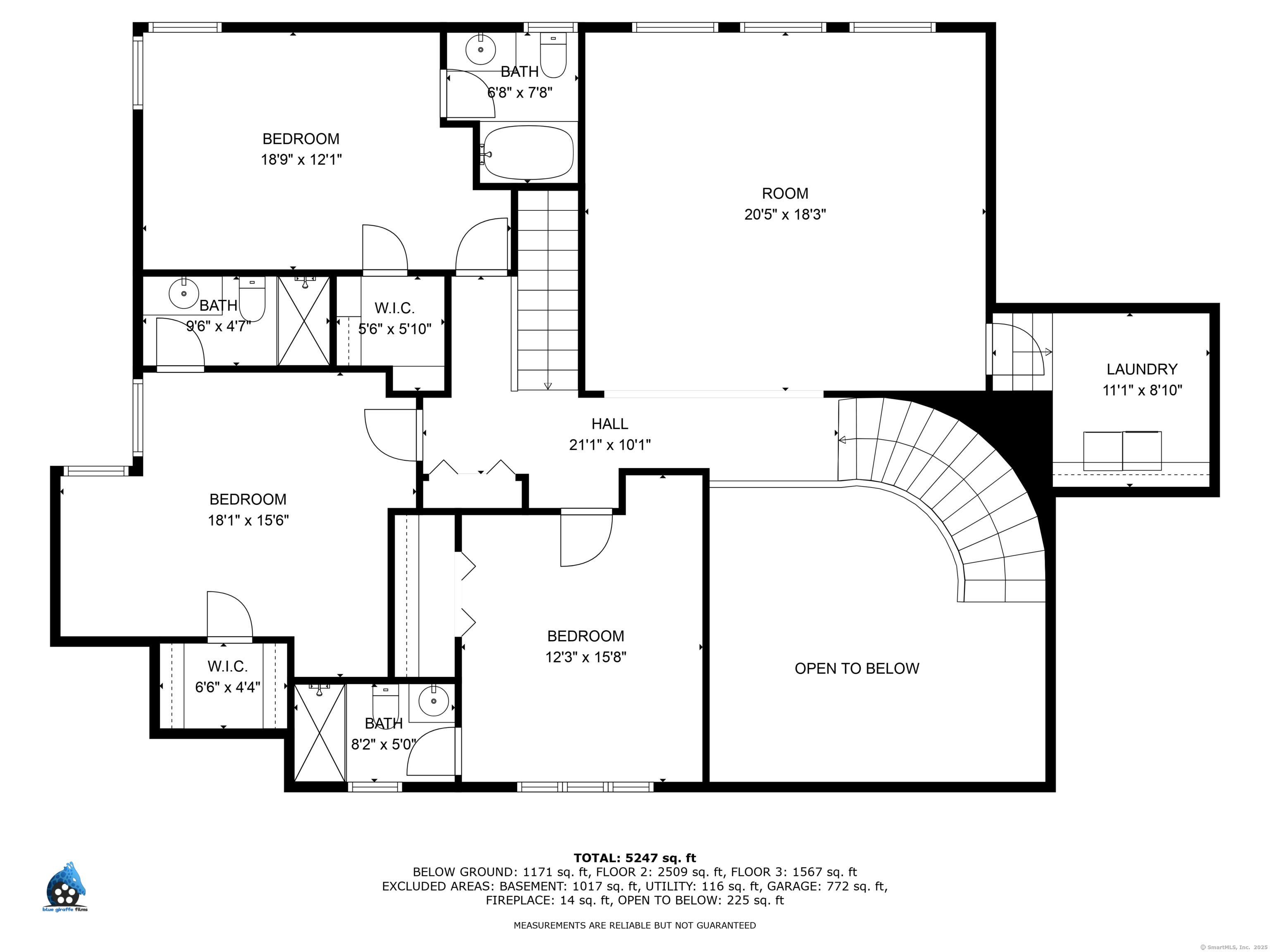More about this Property
If you are interested in more information or having a tour of this property with an experienced agent, please fill out this quick form and we will get back to you!
35 Bart Drive, Canton CT 06019
Current Price: $969,900
 4 beds
4 beds  5 baths
5 baths  5317 sq. ft
5317 sq. ft
Last Update: 6/25/2025
Property Type: Single Family For Sale
Welcome to this beautifully designed and meticulously maintained custom home in the sought-after Griswold Farms neighborhood. Over $150,000 was invested in professional landscaping and exterior upgrades within the last year, including a massive backyard expansion, new irrigation and drainage systems, and gorgeous stonework-creating a private, peaceful outdoor oasis. Step inside to a grand two-story foyer that sets the tone for this thoughtfully crafted home. From there you flow seamlessly into a large formal dining room and a bright living room with picturesque views of the private backyard. The gourmet kitchen features granite countertops, stainless steel appliances, a large center island, and a sun-filled dining area with a bay window and sliders that open to a spacious Trex deck-ideal for entertaining. The main level also includes a home office and a luxurious primary bedroom suite with a walk-in closet and a spa-like en suite bath complete with heated travertine floors. Upstairs offers a versatile bonus room, laundry area, and three additional bedrooms, each with its own private en suite bath. The finished walkout lower level adds 1,000 sq ft of living space with 10 ceilings, built-in surround sound -perfect for a home theater or recreation space. (Screen and projector included). Located close to shopping, dining, top-rated public and private schools, walking trails, and the Farmington River, this home offers the perfect blend of luxury, comfort, and convenience.
GPS friendly
MLS #: 24099153
Style: Colonial
Color:
Total Rooms:
Bedrooms: 4
Bathrooms: 5
Acres: 0.8
Year Built: 2006 (Public Records)
New Construction: No/Resale
Home Warranty Offered:
Property Tax: $19,158
Zoning: R-2
Mil Rate:
Assessed Value: $561,000
Potential Short Sale:
Square Footage: Estimated HEATED Sq.Ft. above grade is 4317; below grade sq feet total is 1000; total sq ft is 5317
| Appliances Incl.: | Gas Range,Microwave,Refrigerator,Dishwasher,Disposal,Washer,Dryer |
| Laundry Location & Info: | Upper Level |
| Fireplaces: | 1 |
| Interior Features: | Auto Garage Door Opener,Central Vacuum |
| Basement Desc.: | Full,Storage,Partially Finished,Concrete Floor,Full With Walk-Out |
| Exterior Siding: | Clapboard |
| Exterior Features: | Deck,Gutters,Stone Wall,French Doors,Underground Sprinkler,Patio |
| Foundation: | Concrete |
| Roof: | Asphalt Shingle |
| Parking Spaces: | 3 |
| Garage/Parking Type: | Attached Garage |
| Swimming Pool: | 0 |
| Waterfront Feat.: | Not Applicable |
| Lot Description: | Lightly Wooded,Professionally Landscaped |
| In Flood Zone: | 0 |
| Occupied: | Owner |
Hot Water System
Heat Type:
Fueled By: Hot Air.
Cooling: Ceiling Fans,Central Air
Fuel Tank Location:
Water Service: Public Water Connected
Sewage System: Public Sewer Connected
Elementary: Per Board of Ed
Intermediate:
Middle:
High School: Per Board of Ed
Current List Price: $969,900
Original List Price: $969,900
DOM: 6
Listing Date: 5/28/2025
Last Updated: 6/11/2025 9:10:57 PM
List Agent Name: Mike Trinh
List Office Name: Naples Realty Group, LLC
