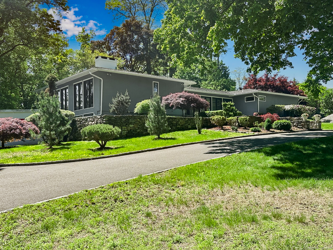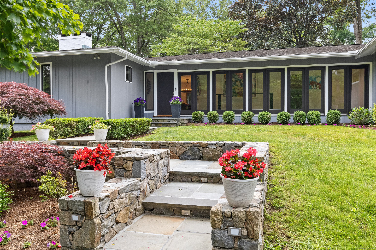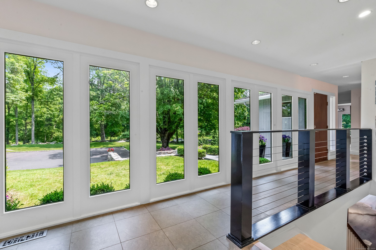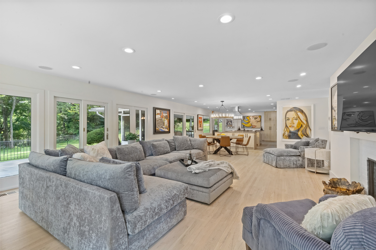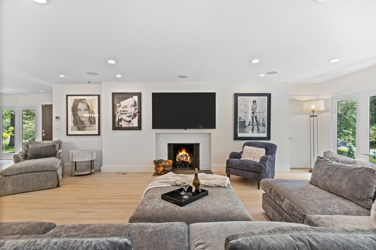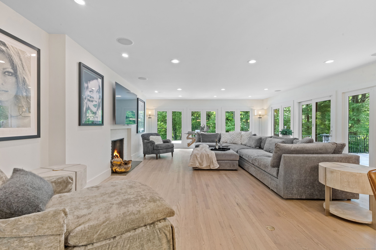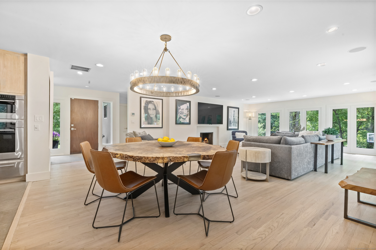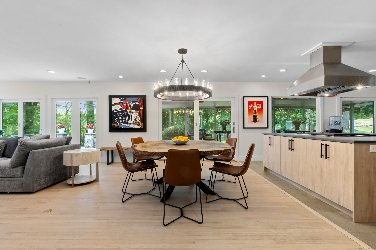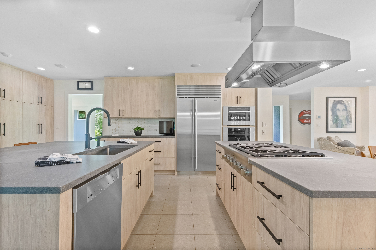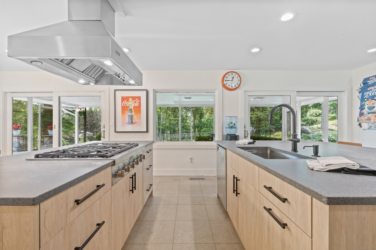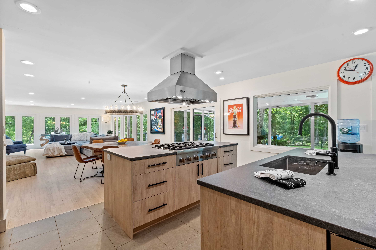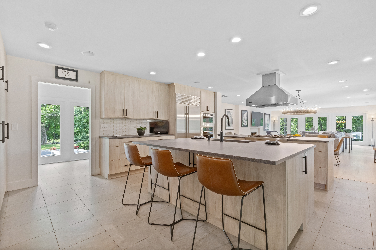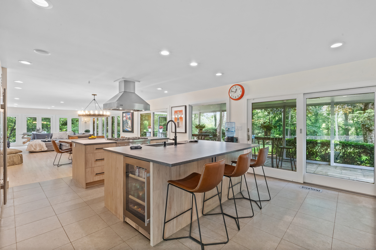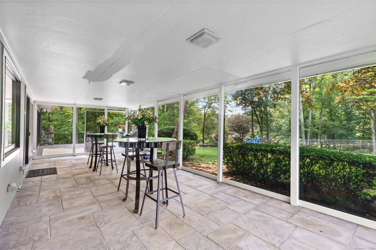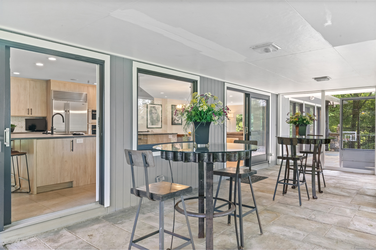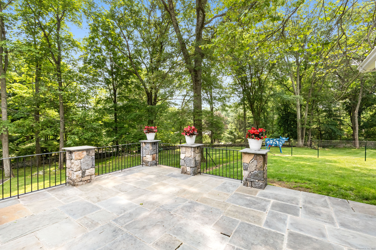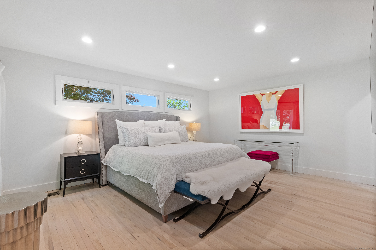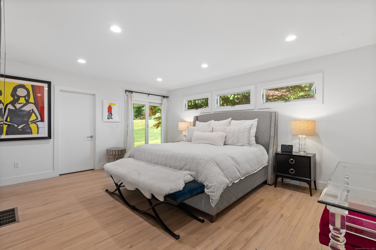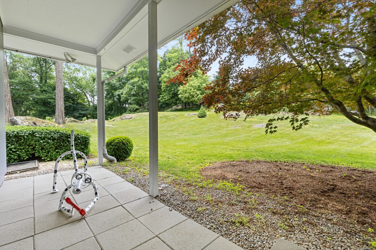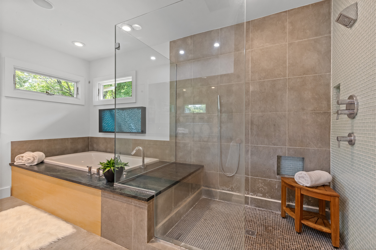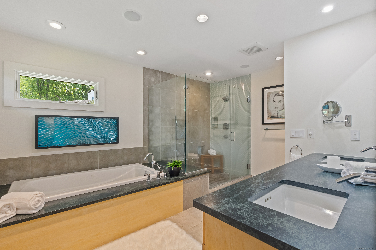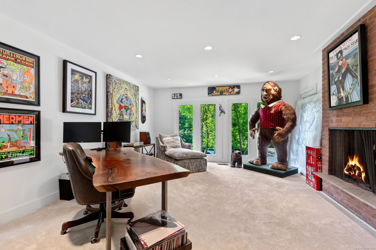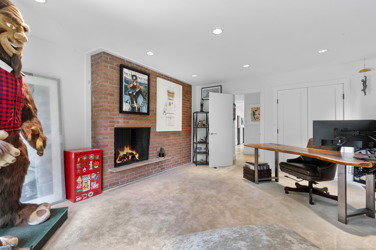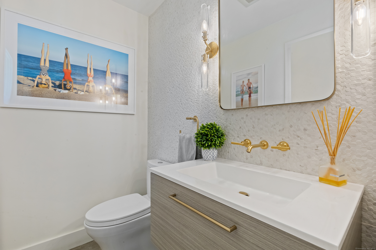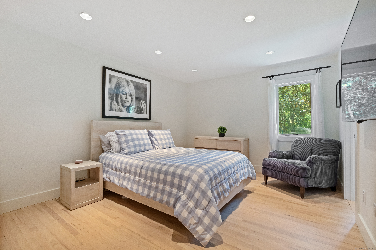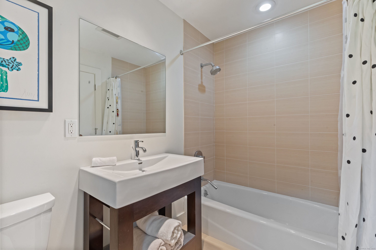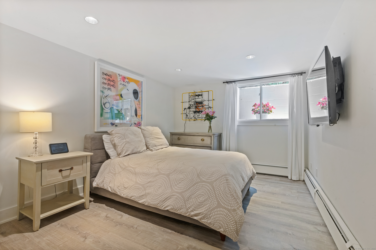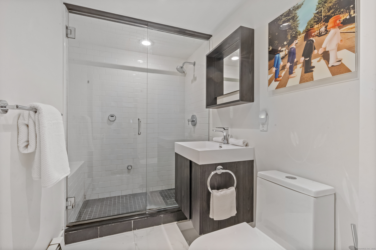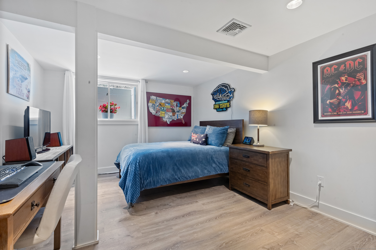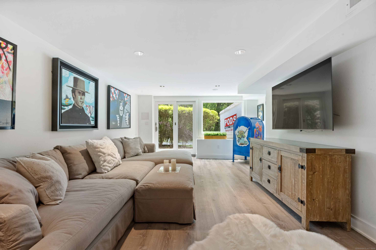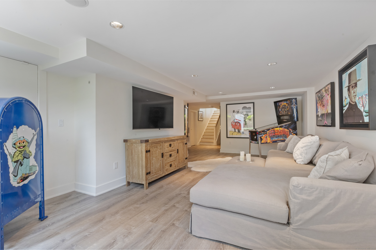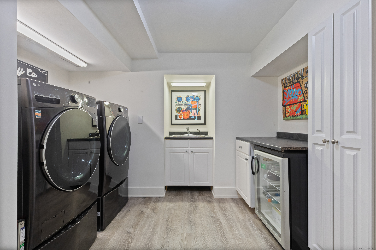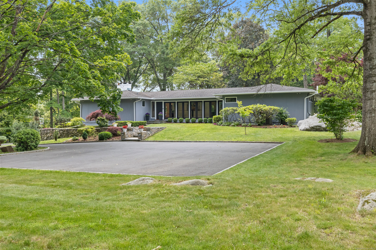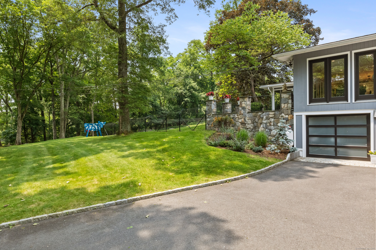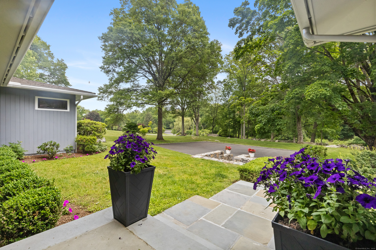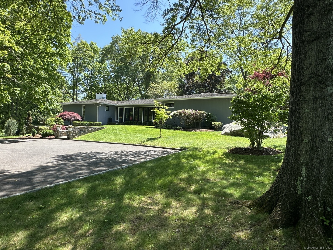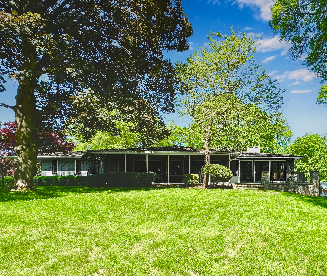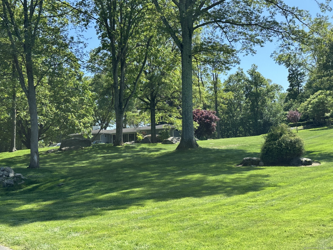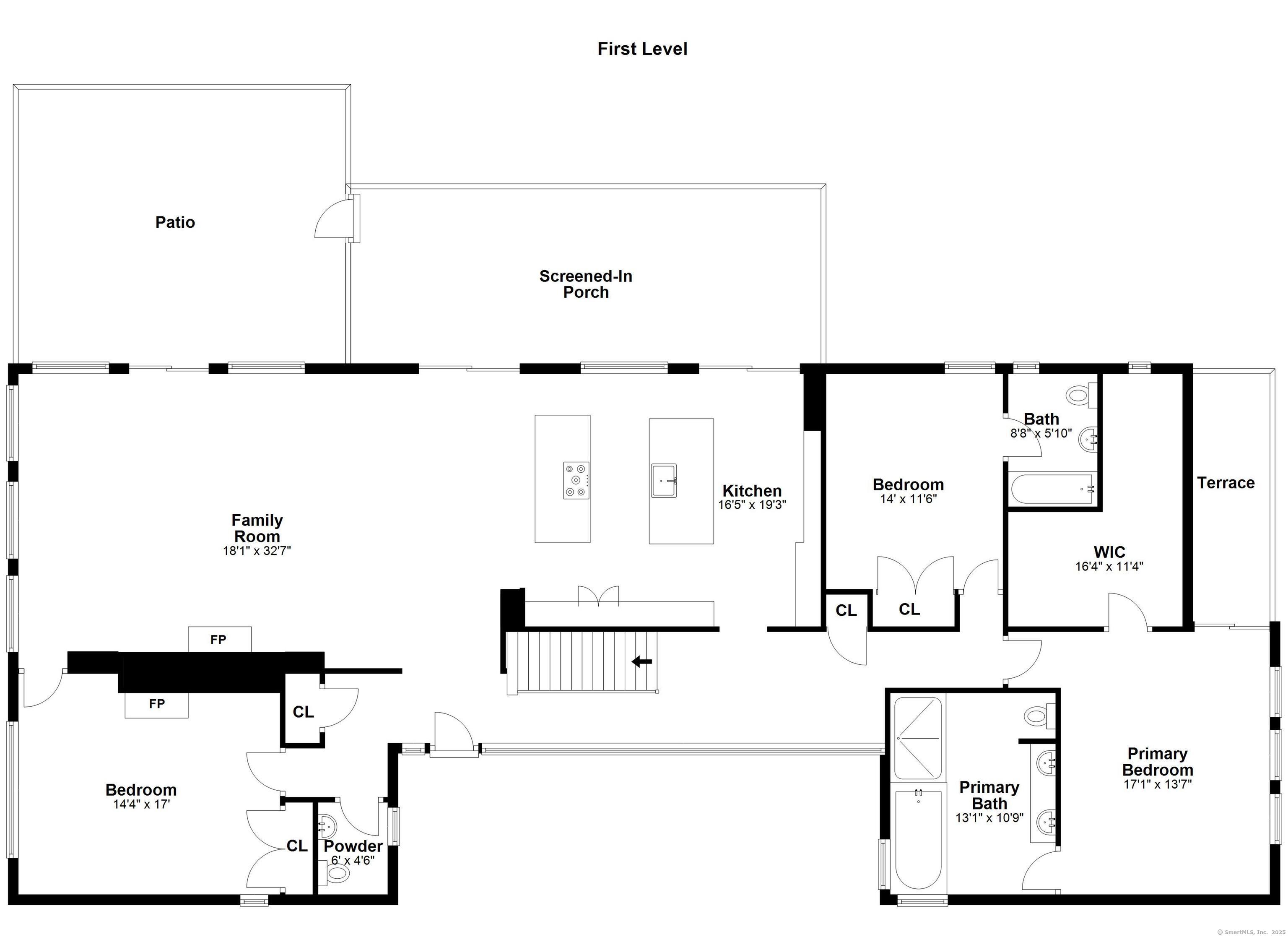More about this Property
If you are interested in more information or having a tour of this property with an experienced agent, please fill out this quick form and we will get back to you!
57 Old Mill Lane, Stamford CT 06902
Current Price: $1,395,000
 5 beds
5 beds  4 baths
4 baths  3965 sq. ft
3965 sq. ft
Last Update: 6/21/2025
Property Type: Single Family For Sale
Discover timeless sophistication and contemporary design, this exceptional modern split-level residence in the prestigious Westover neighborhood. Set on 2.23 private, beautifully landscaped acres, this 5-bedroom, 3.5-bath home offers nearly 4,000 sq ft of bright, open living space designed for both relaxed daily living and effortless entertaining. Step inside to sun-filled rooms with walls of windows and a seamless flow. The chefs kitchen is a showstopper - updated with custom cabinetry, premium appliances, and elegant finishes-opening to spacious dining and living areas perfect for hosting or gathering with loved ones. A three-season sunroom opening to a stone patio overlooks the tranquil level grounds and offers a peaceful escape for morning coffee or evening wine. Every room reflects a thoughtful balance of clean, modern lines and warm, livable comfort. Located minutes from downtown Stamfords dining, shopping, theaters, beaches, and Metro-North to NYC, this home offers the ultimate lifestyle-peaceful, private, and convenient. Nature lovers will love nearby Mianus River Park with trails and scenic beauty just steps away. Whether you seek a full-time residence or a luxurious weekend retreat, this exceptional property-just one hour from New York City-offers a rare blend of convenience, privacy, and sophisticated living.
Westover Rd to Old Mill Lane to #57
MLS #: 24099149
Style: Modern
Color: gray
Total Rooms:
Bedrooms: 5
Bathrooms: 4
Acres: 2.23
Year Built: 1961 (Public Records)
New Construction: No/Resale
Home Warranty Offered:
Property Tax: $18,035
Zoning: RA2
Mil Rate:
Assessed Value: $792,400
Potential Short Sale:
Square Footage: Estimated HEATED Sq.Ft. above grade is 3965; below grade sq feet total is ; total sq ft is 3965
| Appliances Incl.: | Gas Cooktop,Oven/Range,Wall Oven,Refrigerator,Dishwasher,Washer,Dryer,Wine Chiller |
| Laundry Location & Info: | Lower Level |
| Fireplaces: | 2 |
| Energy Features: | Thermopane Windows |
| Interior Features: | Open Floor Plan |
| Energy Features: | Thermopane Windows |
| Basement Desc.: | Full,Heated,Garage Access,Partially Finished,Walk-out,Liveable Space,Full With Walk-Out |
| Exterior Siding: | Wood |
| Exterior Features: | Terrace,Garden Area,Patio |
| Foundation: | Concrete |
| Roof: | Asphalt Shingle |
| Parking Spaces: | 2 |
| Garage/Parking Type: | Attached Garage |
| Swimming Pool: | 0 |
| Waterfront Feat.: | Not Applicable |
| Lot Description: | Corner Lot,Treed,Level Lot,On Cul-De-Sac |
| Nearby Amenities: | Park,Public Rec Facilities |
| In Flood Zone: | 0 |
| Occupied: | Owner |
Hot Water System
Heat Type:
Fueled By: Hot Air,Zoned.
Cooling: Central Air
Fuel Tank Location: In Basement
Water Service: Private Well
Sewage System: Septic
Elementary: Julia A. Stark
Intermediate:
Middle: Per Board of Ed
High School: Westhill
Current List Price: $1,395,000
Original List Price: $1,395,000
DOM: 11
Listing Date: 5/27/2025
Last Updated: 6/10/2025 4:05:02 AM
Expected Active Date: 6/10/2025
List Agent Name: Elaine Voss
List Office Name: Coldwell Banker Realty
