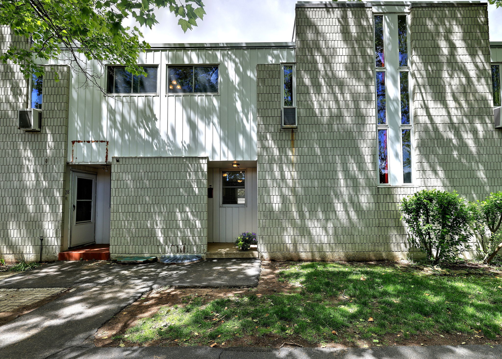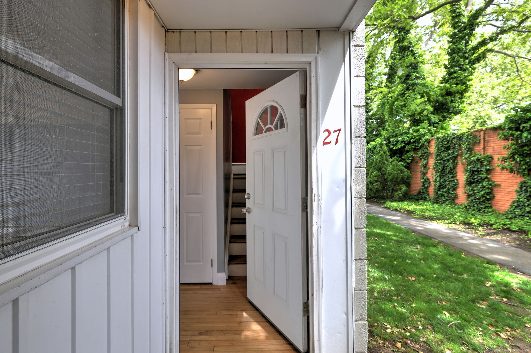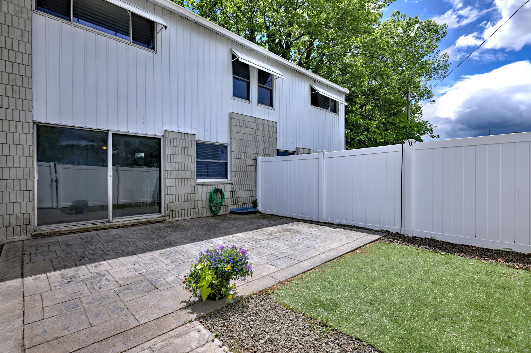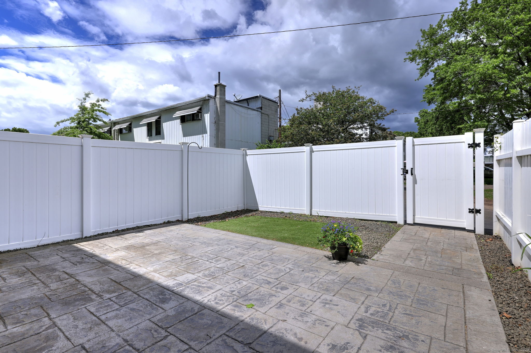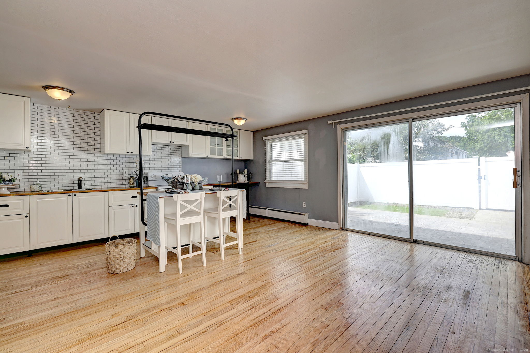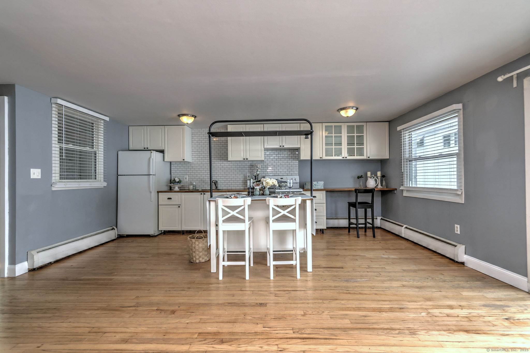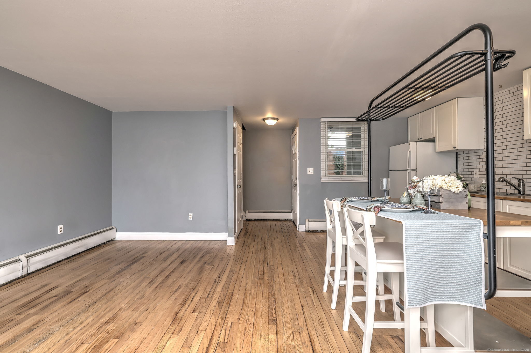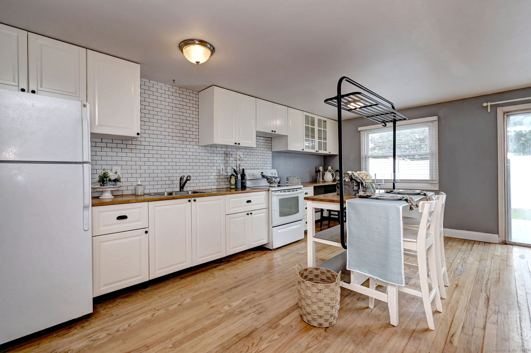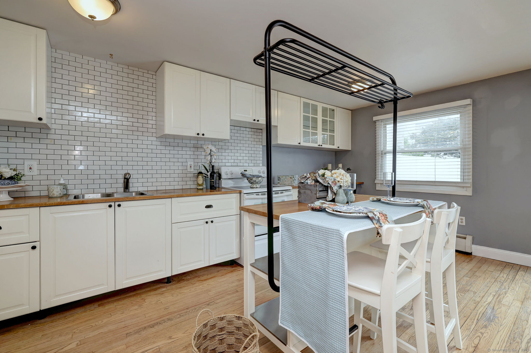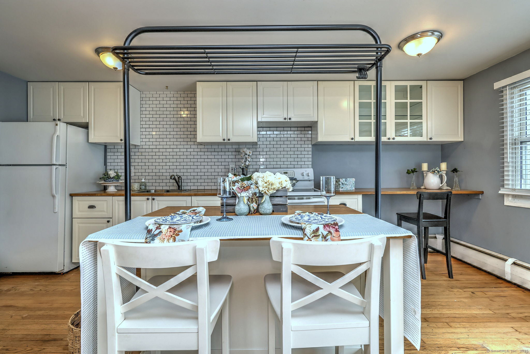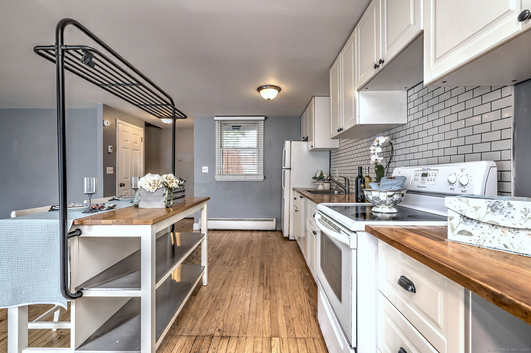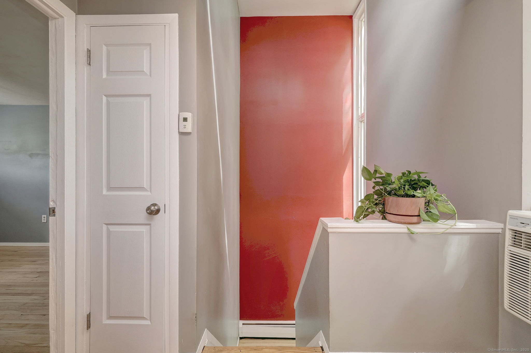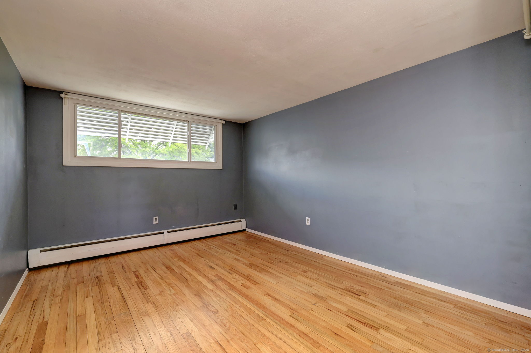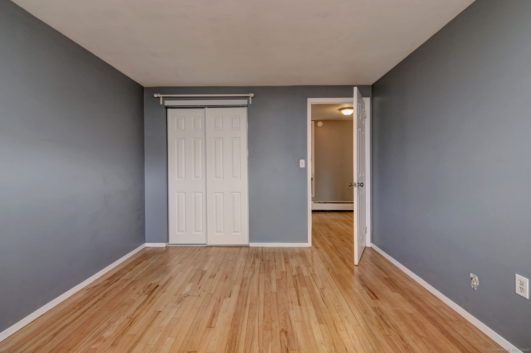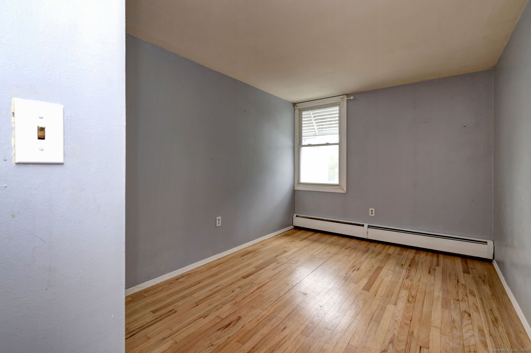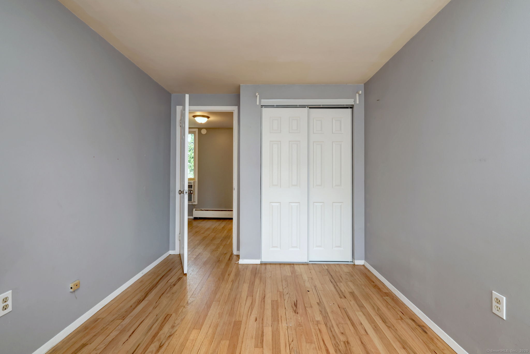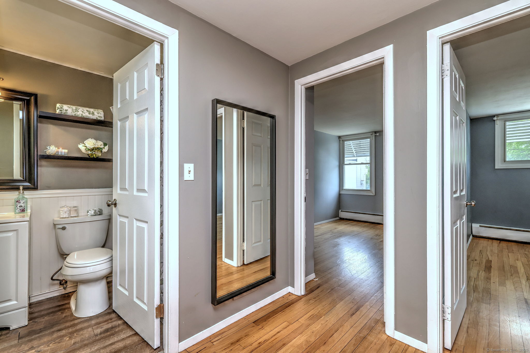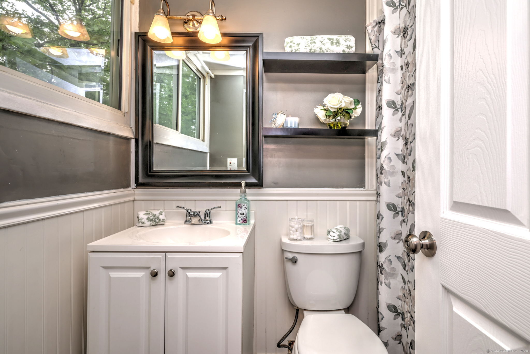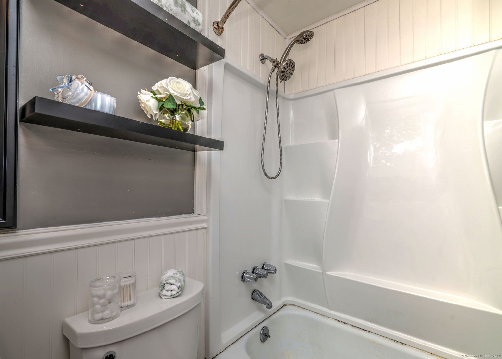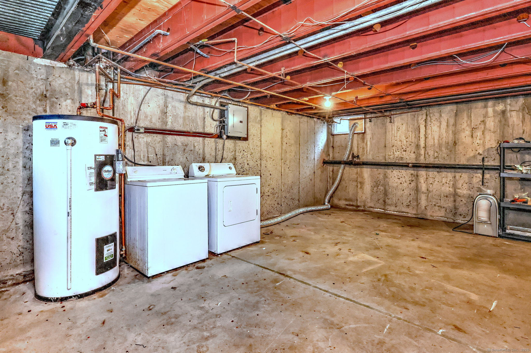More about this Property
If you are interested in more information or having a tour of this property with an experienced agent, please fill out this quick form and we will get back to you!
190 Wooster Street, New Haven CT 06511
Current Price: $224,900
 2 beds
2 beds  1 baths
1 baths  1300 sq. ft
1300 sq. ft
Last Update: 6/7/2025
Property Type: Condo/Co-Op For Sale
SELLER MOTIVATED ! Welcome to the vibrant and historic Wooster Square, a truly iconic neighborhood where charm and community come together! Youve found your perfect home in this stunningly updated, impeccably maintained 2-bedroom, 1-bath townhouse, offering both character and comfort in every detail. Step inside to discover rich, hardwood floors throughout, paired with a newer, modern kitchen featuring sleek butcher block countertops, a designer tile backsplash, and an open-concept layout that flows into a warm and inviting living area - perfect for entertaining or unwinding in style. Upstairs, youll find two sun-filled, nice sized bedrooms with newly installed closet doors, and a beautifully renovated full bathroom with contemporary fixtures and finishes. The full basement offers versatile, usable space - ideal for a home gym, creative studio, or storage - and includes a convenient in-unit washer and dryer along with a durable concrete floor. Step outside to your own private backyard oasis, featuring a charming patio enclosed by brand-new, elegant fencing - perfect for morning coffee, evening dinners, or simply enjoying a peaceful moment outdoors. The home also includes an assigned parking space, with the possibility for a second. Located just steps from picturesque Wooster Square, this home is in the heart of one of New Havens most treasured neighborhoods.
All units are owner occupied, no rentals allowed. Financing only thru Chase Bank or cash offers. HOA COVERS PROPERTY TAXES, WATER , SEWER, SEPTIC, PROPERTY MAINTENANCE, SNOW REMOVAL, TRASH PICKUP, ETC
Wooster St, Right On Brown St, R-Into Parking Lot Across From Uhaul. From Wooster Parking-Head South Towards Water St, Last Complex, Unit 27
MLS #: 24099145
Style: Townhouse
Color: White
Total Rooms:
Bedrooms: 2
Bathrooms: 1
Acres: 0
Year Built: 1964 (Public Records)
New Construction: No/Resale
Home Warranty Offered:
Zoning: RES
Mil Rate:
Potential Short Sale:
Square Footage: Estimated HEATED Sq.Ft. above grade is 1100; below grade sq feet total is 200; total sq ft is 1300
| Appliances Incl.: | Electric Cooktop,Range Hood,Refrigerator,Freezer,Disposal,Washer,Dryer |
| Laundry Location & Info: | Lower Level In basement |
| Fireplaces: | 0 |
| Interior Features: | Cable - Pre-wired,Open Floor Plan |
| Basement Desc.: | Full |
| Exterior Siding: | Brick |
| Exterior Features: | Awnings,Gutters,Garden Area,Lighting,Patio |
| Parking Spaces: | 0 |
| Garage/Parking Type: | None,Paved,Parking Lot,Assigned Parking |
| Swimming Pool: | 0 |
| Waterfront Feat.: | Not Applicable |
| Lot Description: | City Views,Level Lot,Historic District |
| Nearby Amenities: | Library,Medical Facilities,Park,Playground/Tot Lot,Public Rec Facilities |
| Occupied: | Vacant |
HOA Fee Amount 890
HOA Fee Frequency: Monthly
Association Amenities: .
Association Fee Includes:
Hot Water System
Heat Type:
Fueled By: Baseboard.
Cooling: Wall Unit
Fuel Tank Location:
Water Service: Public Water Connected
Sewage System: Public Sewer Connected
Elementary: Per Board of Ed
Intermediate: Per Board of Ed
Middle: Per Board of Ed
High School: Per Board of Ed
Current List Price: $224,900
Original List Price: $249,900
DOM: 9
Listing Date: 5/27/2025
Last Updated: 6/4/2025 7:16:08 PM
Expected Active Date: 5/29/2025
List Agent Name: Christine Maisano
List Office Name: Berkshire Hathaway NE Prop.
