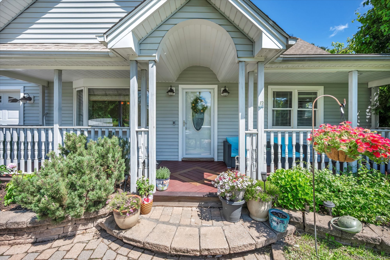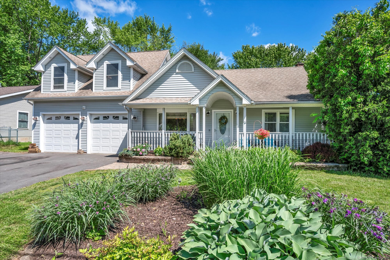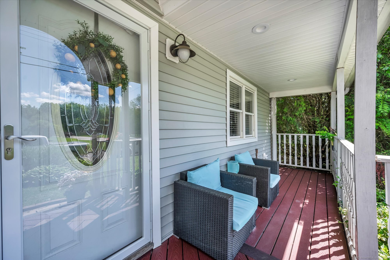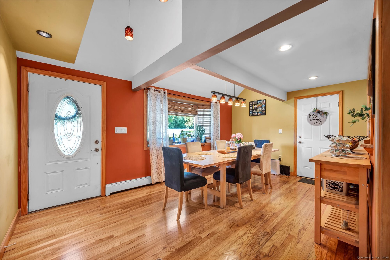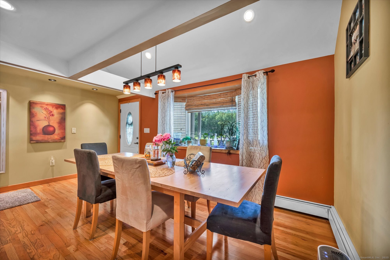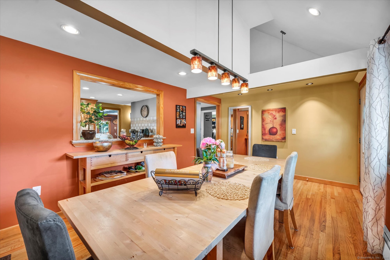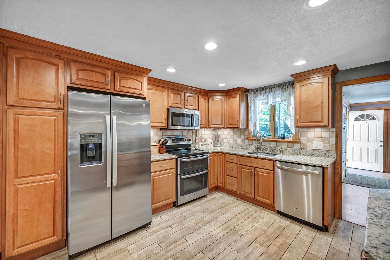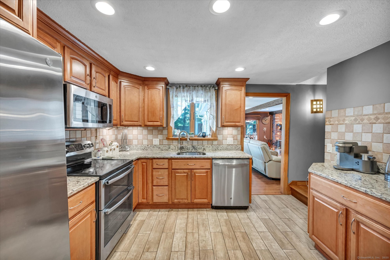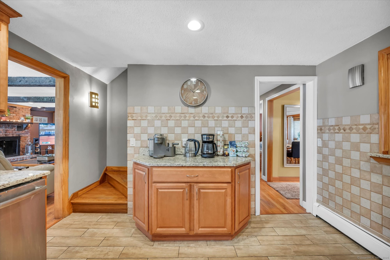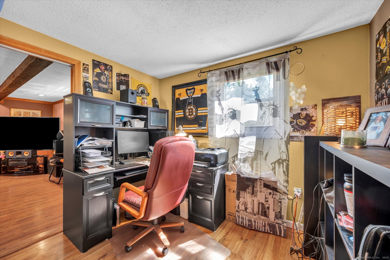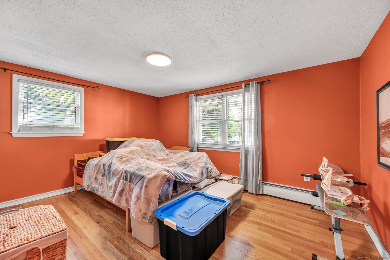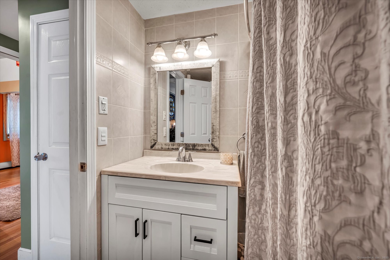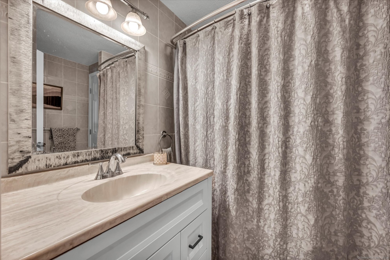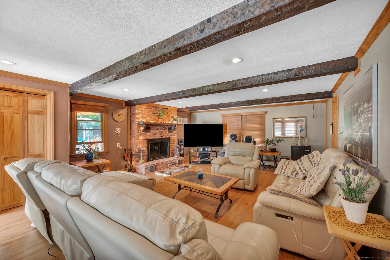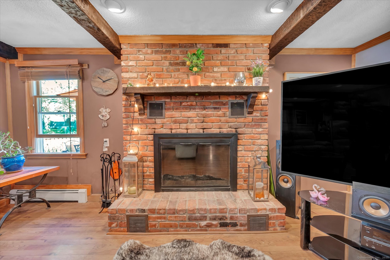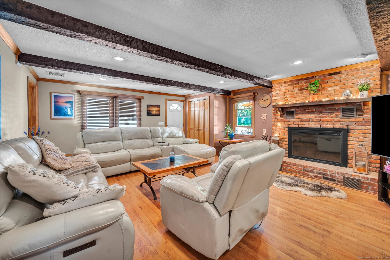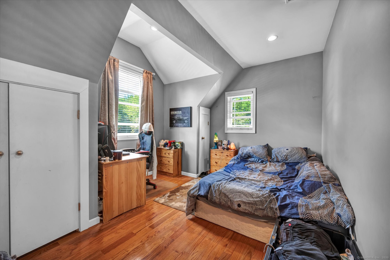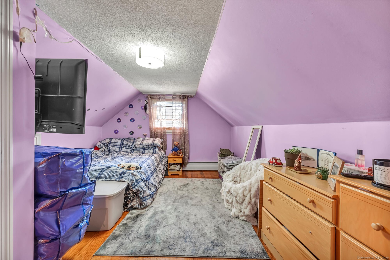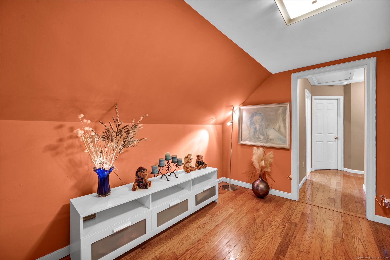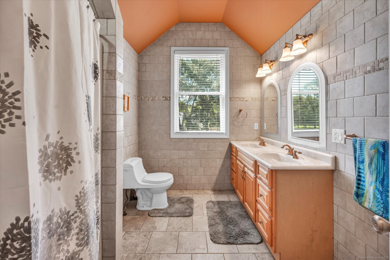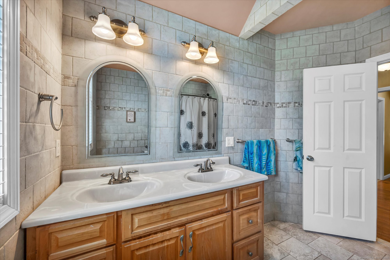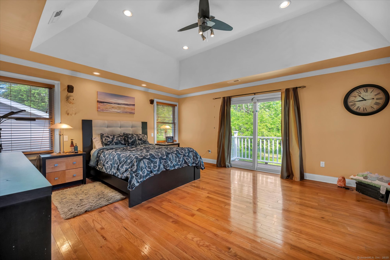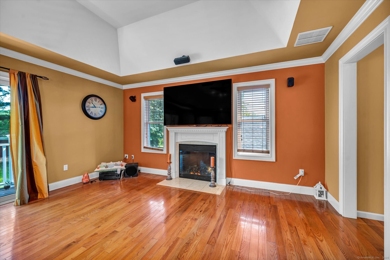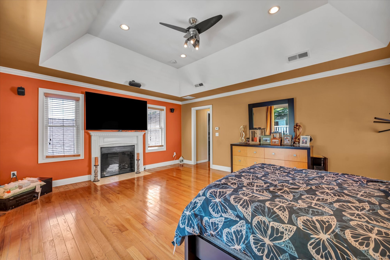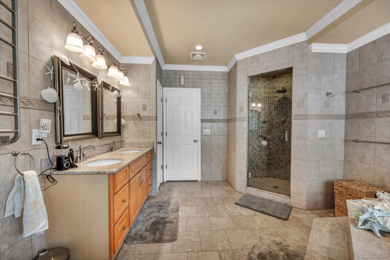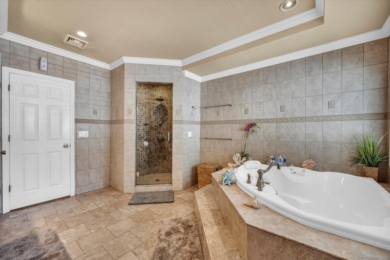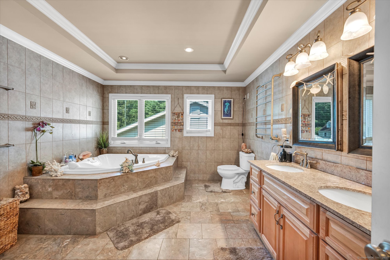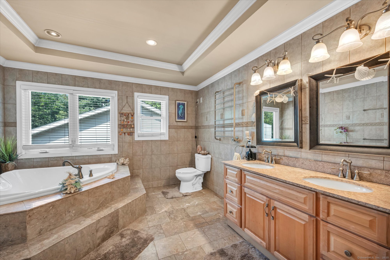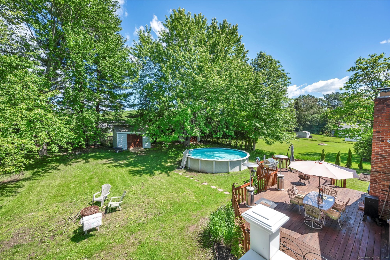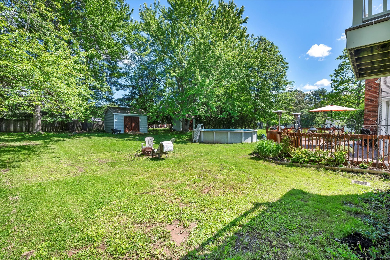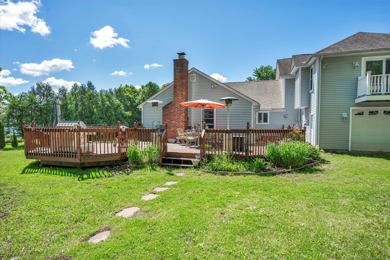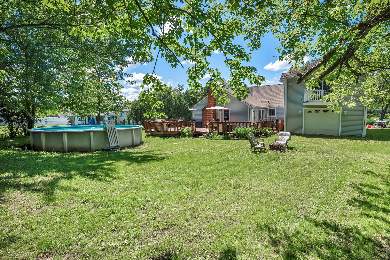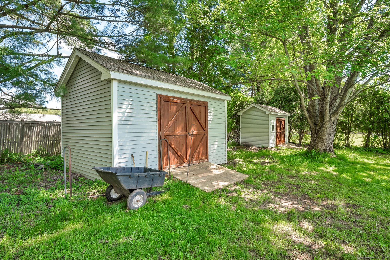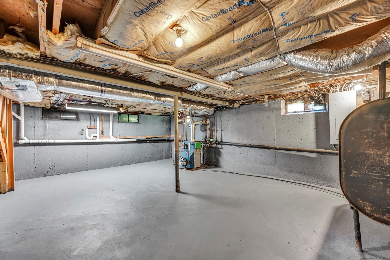More about this Property
If you are interested in more information or having a tour of this property with an experienced agent, please fill out this quick form and we will get back to you!
70 Birchwood Drive, Middletown CT 06457
Current Price: $494,900
 4 beds
4 beds  3 baths
3 baths  2404 sq. ft
2404 sq. ft
Last Update: 6/19/2025
Property Type: Single Family For Sale
This home is truly a must see! When you walk inside the front door at 70 Birchwood Drive, you find your dining room with vaulted ceiling, kitchen, 1st floor bedroom, full bath, office space and a gorgeous family room with beams and a fireplace! Thats all on the main level! From the family room area, you have access to a great backyard oasis, complete with large deck, above ground pool & 2 sheds. Upstairs is just dreamy! 2 bedrooms, each with great space, a full bath with double vanity & tiled walls, a loft type area with closet space and a primary bedroom that is beyond words! Tray ceiling, fireplace, sliders to a balcony overlooking your oasis, walk in closet, and a bathroom you may never want to leave! Tray ceiling, tiled walls, double sinks, whirlpool tub and a gorgeous tiled shower complete with body sprays! Just heavenly! As if that wasnt enough, the two car garage is actually large enough to accommodate 3 cars and out here is where the main hookup is for the washer / dryer. There is a secondary option for doing laundry in the basement! Dont waste a second thinking it over, schedule your showing today!
CT-3S. Right onto Mile Lane, left onto Peachtree Lane, Right onto Birchwood Drive. House is on right.
MLS #: 24099143
Style: Cape Cod
Color: Gray
Total Rooms:
Bedrooms: 4
Bathrooms: 3
Acres: 0.4
Year Built: 1961 (Public Records)
New Construction: No/Resale
Home Warranty Offered:
Property Tax: $9,369
Zoning: R-15
Mil Rate:
Assessed Value: $254,580
Potential Short Sale:
Square Footage: Estimated HEATED Sq.Ft. above grade is 2404; below grade sq feet total is ; total sq ft is 2404
| Appliances Incl.: | Electric Range,Microwave,Refrigerator,Dishwasher |
| Laundry Location & Info: | Main Level |
| Fireplaces: | 2 |
| Interior Features: | Auto Garage Door Opener,Cable - Pre-wired |
| Basement Desc.: | Full,Unfinished,Concrete Floor,Full With Hatchway |
| Exterior Siding: | Vinyl Siding |
| Foundation: | Concrete |
| Roof: | Asphalt Shingle |
| Parking Spaces: | 2 |
| Garage/Parking Type: | Attached Garage |
| Swimming Pool: | 1 |
| Waterfront Feat.: | Not Applicable |
| Lot Description: | Level Lot |
| Occupied: | Owner |
Hot Water System
Heat Type:
Fueled By: Hot Water.
Cooling: Ceiling Fans,Central Air
Fuel Tank Location: In Basement
Water Service: Public Water Connected
Sewage System: Public Sewer Connected
Elementary: Per Board of Ed
Intermediate: Per Board of Ed
Middle: Per Board of Ed
High School: Middletown
Current List Price: $494,900
Original List Price: $494,900
DOM: 14
Listing Date: 5/27/2025
Last Updated: 6/11/2025 1:54:24 PM
List Agent Name: Jennifer Hussey
List Office Name: Century 21 Clemens Group
