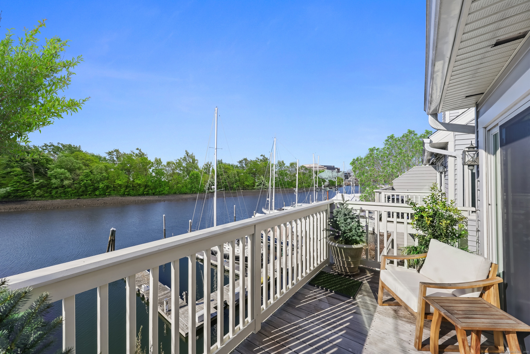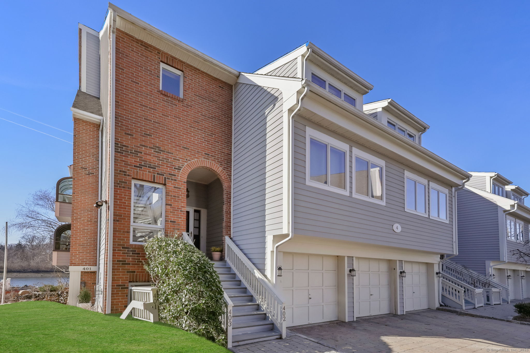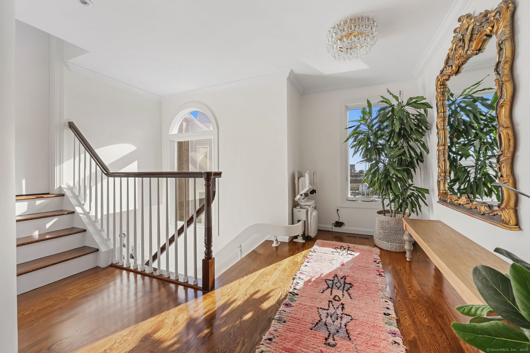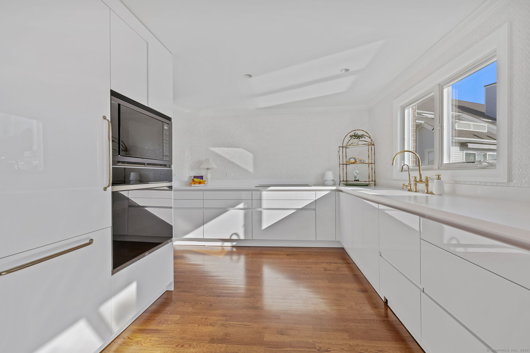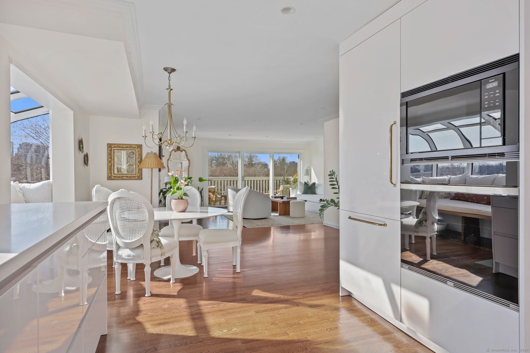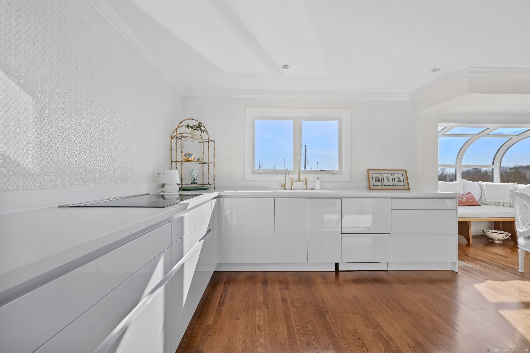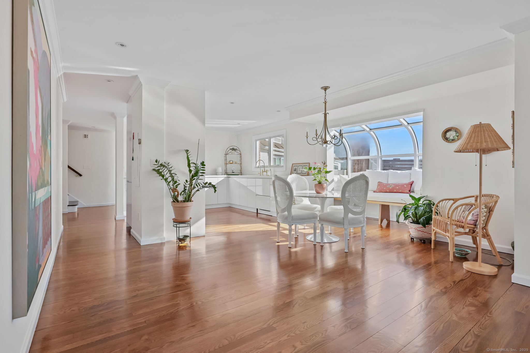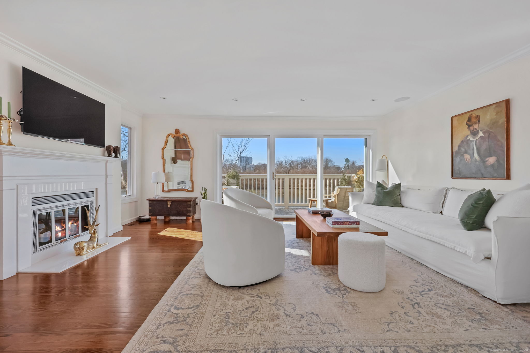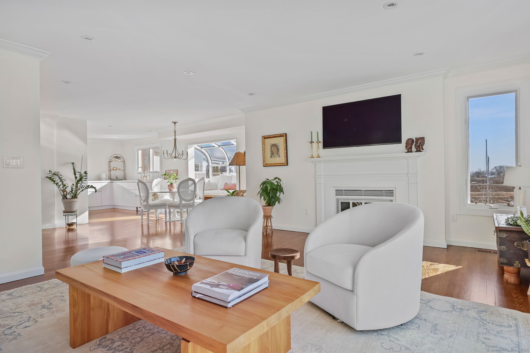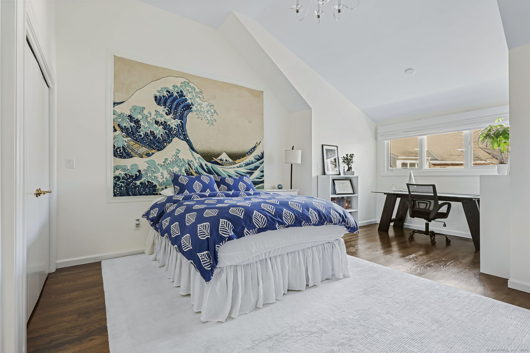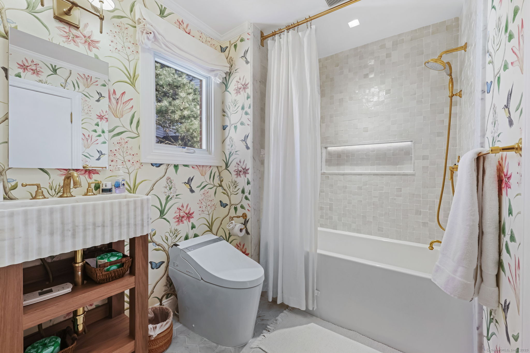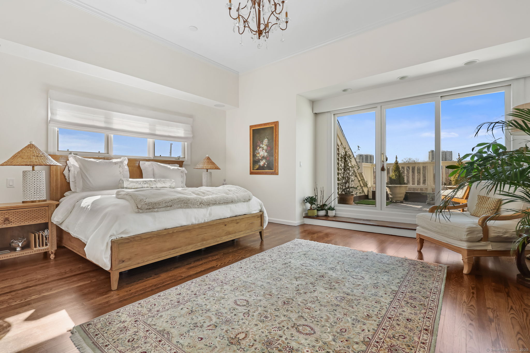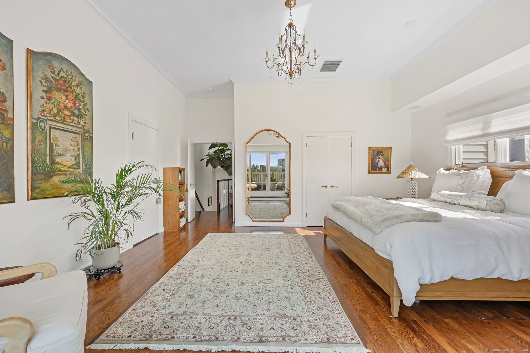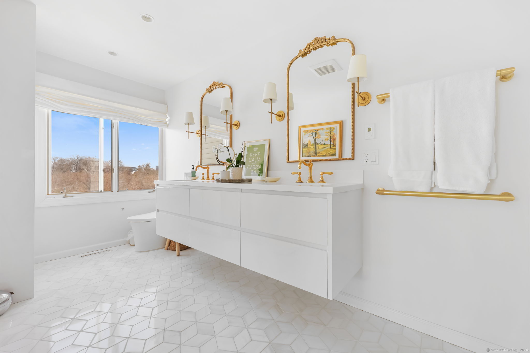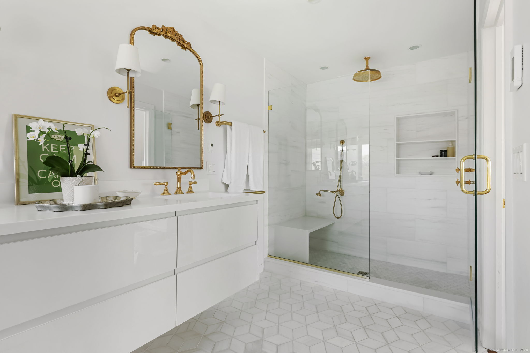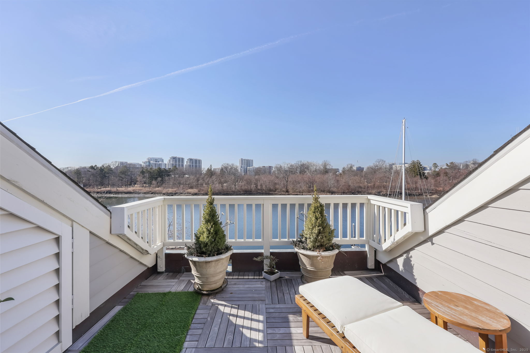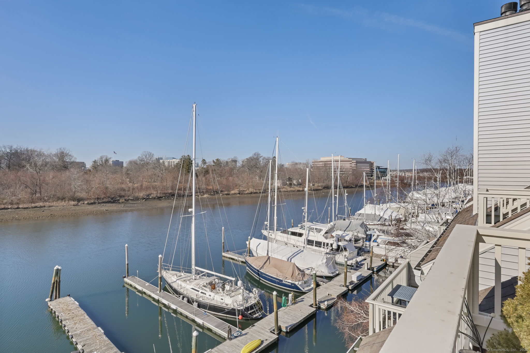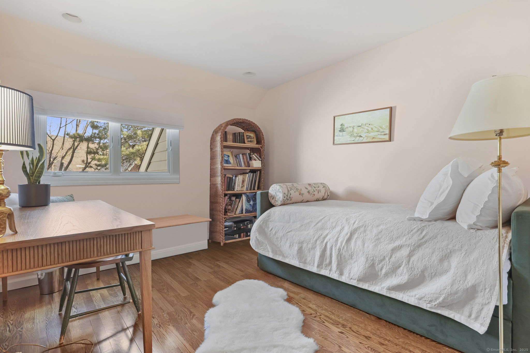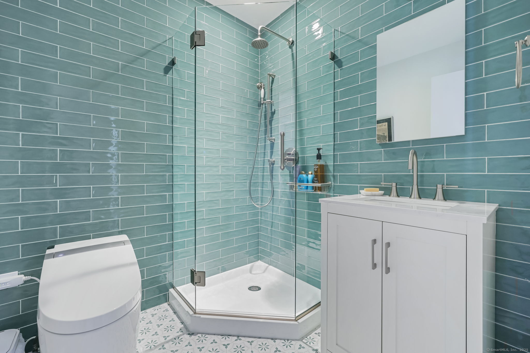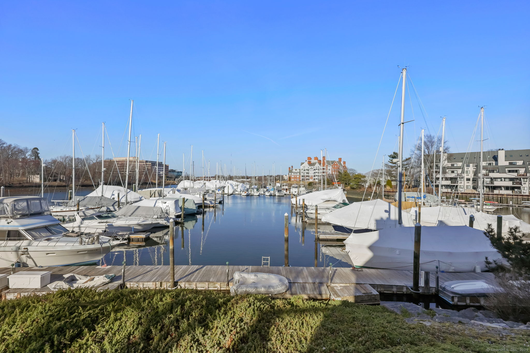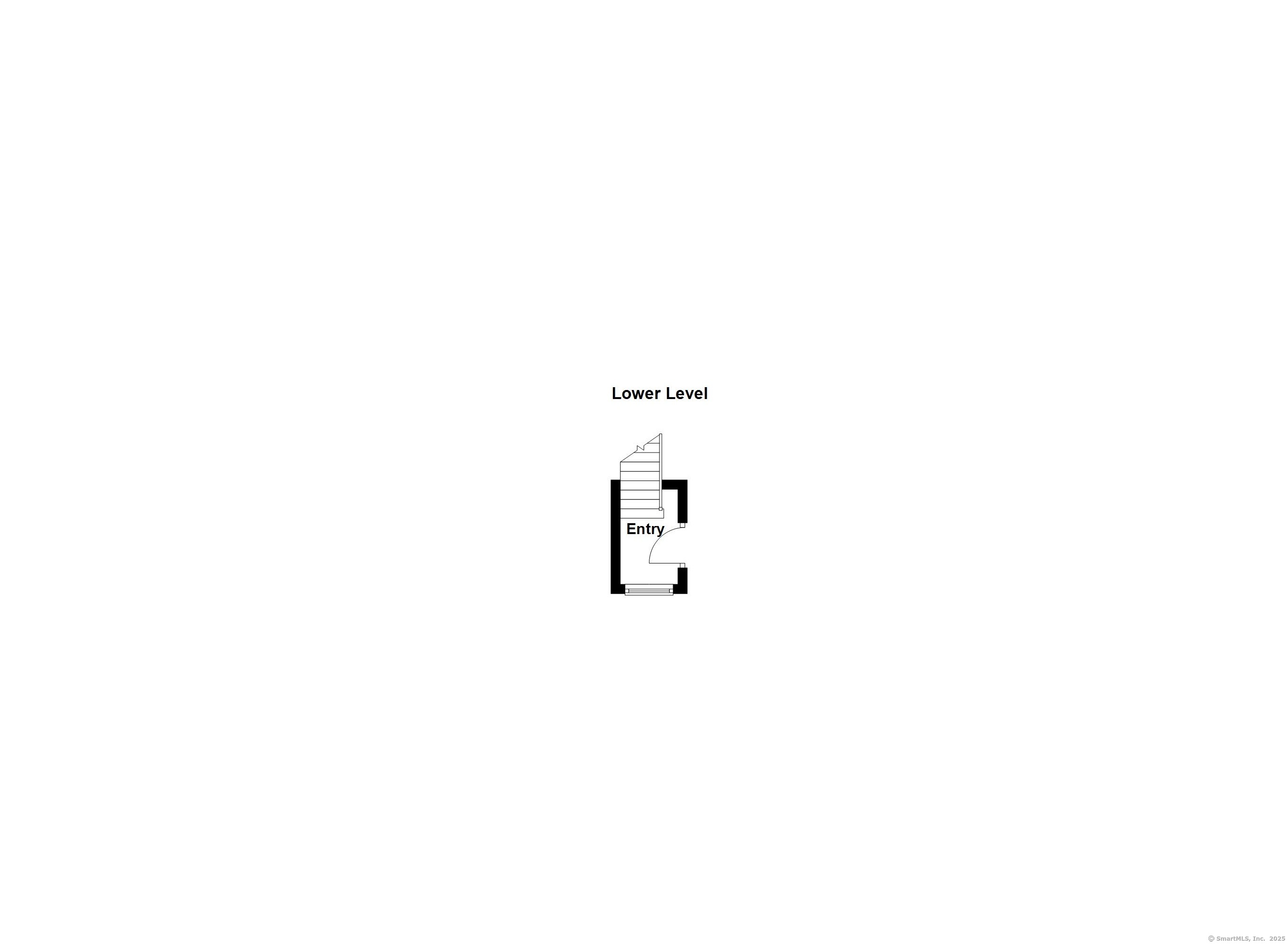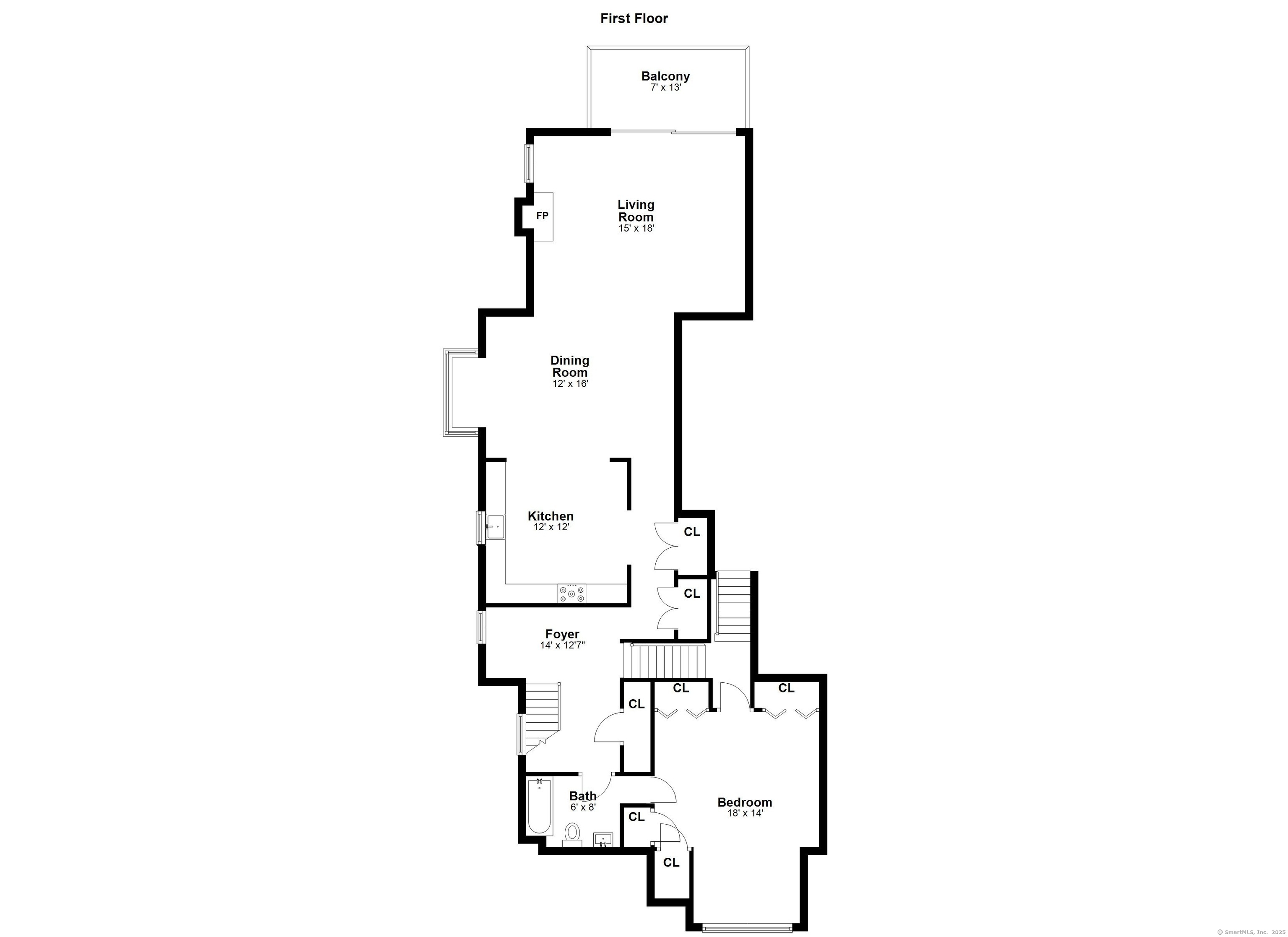More about this Property
If you are interested in more information or having a tour of this property with an experienced agent, please fill out this quick form and we will get back to you!
123 Harbor Drive, Stamford CT 06902
Current Price: $1,075,000
 3 beds
3 beds  3 baths
3 baths  2172 sq. ft
2172 sq. ft
Last Update: 6/20/2025
Property Type: Condo/Co-Op For Sale
Welcome to Unit 403 at 123 Harbor Drive, Stamford, CT in Palmer Landing -a modern sanctuary blending elegance and functionality and boasting waterfront views throughout. Spanning 2,172 square feet, this 3-bedroom, 3-bathroom condominium embraces sophisticated living with a newly updated interior. The kitchen is a culinary dream, featuring state-of-the-art Leicht cabinets and top-tier appliances, including a Wolf induction stovetop, Wolf oven and microwave and Thermador refrigerator. Unpolished brass faucets and fixtures enhance the modern aesthetic, while refinished hardwood floors and fresh paint create a polished atmosphere. Relax in the spacious living area, complete with a wood-burning fireplace, or step onto the deck to enjoy stunning water views. Southern exposure ensures abundant natural light throughout. Three beautiful bedrooms inclusive of the primary bedroom a true sanctuary with a beautifully updated ensuite bathroom, outfitted large closet and ipe private deck. Two additional bedrooms and full bathrooms complete the apartment and offer ample space for family or friends. New water heater, plumbing and electric systems throughout. Additional features include central AC and laundry.
Harbor Dr. to Palmer Landing entrance
MLS #: 24099113
Style: Townhouse
Color:
Total Rooms:
Bedrooms: 3
Bathrooms: 3
Acres: 0
Year Built: 1985 (Public Records)
New Construction: No/Resale
Home Warranty Offered:
Property Tax: $13,817
Zoning: CWD
Mil Rate:
Assessed Value: $591,500
Potential Short Sale:
Square Footage: Estimated HEATED Sq.Ft. above grade is 2172; below grade sq feet total is ; total sq ft is 2172
| Appliances Incl.: | Electric Cooktop,Wall Oven,Microwave,Refrigerator,Freezer,Washer,Dryer |
| Laundry Location & Info: | Upper Level |
| Fireplaces: | 1 |
| Basement Desc.: | None |
| Exterior Siding: | Vertical Siding |
| Exterior Features: | Balcony |
| Parking Spaces: | 1 |
| Garage/Parking Type: | Unit Garage,Other |
| Swimming Pool: | 1 |
| Waterfront Feat.: | L. I. Sound Frontage,Water Community,View |
| Lot Description: | Water View |
| Nearby Amenities: | Commuter Bus,Health Club,Library,Medical Facilities,Park,Public Transportation,Shopping/Mall,Tennis Courts |
| Occupied: | Owner |
HOA Fee Amount 1000
HOA Fee Frequency: Monthly
Association Amenities: Pool.
Association Fee Includes:
Hot Water System
Heat Type:
Fueled By: Hot Air.
Cooling: Central Air
Fuel Tank Location:
Water Service: Public Water Connected
Sewage System: Public Sewer Connected
Elementary: Rogers International
Intermediate: Per Board of Ed
Middle: Rippowam
High School: Stamford
Current List Price: $1,075,000
Original List Price: $1,075,000
DOM: 10
Listing Date: 5/30/2025
Last Updated: 6/13/2025 9:02:58 PM
Expected Active Date: 6/3/2025
List Agent Name: Jenny Friedman
List Office Name: Compass Connecticut, LLC
