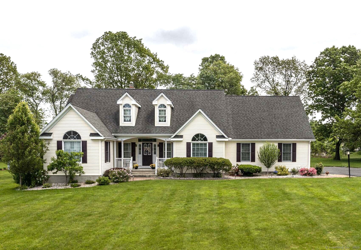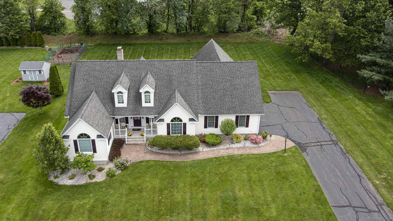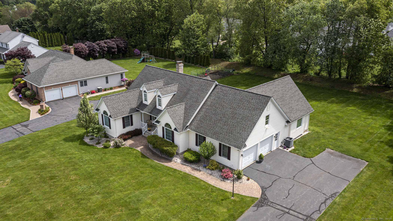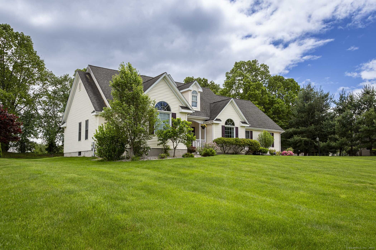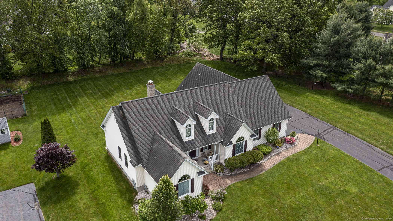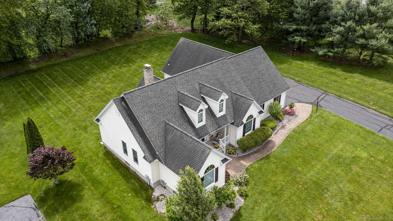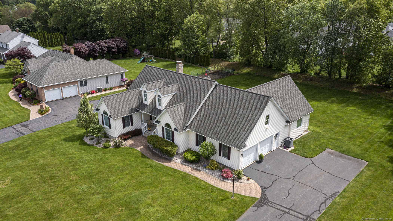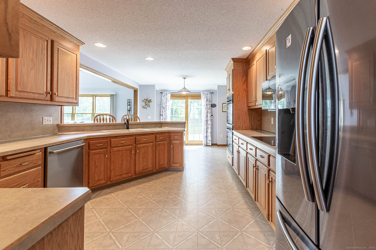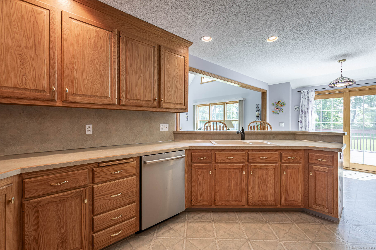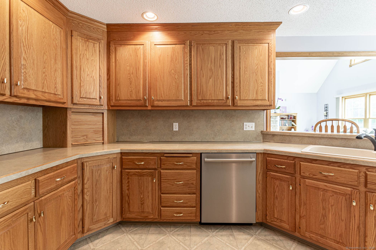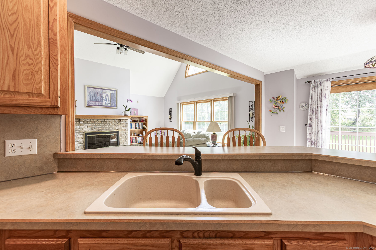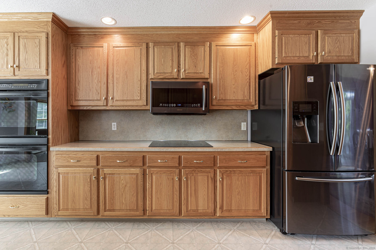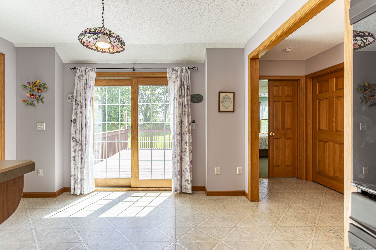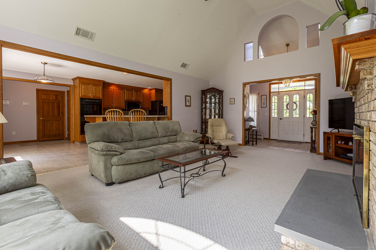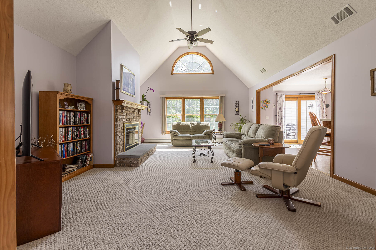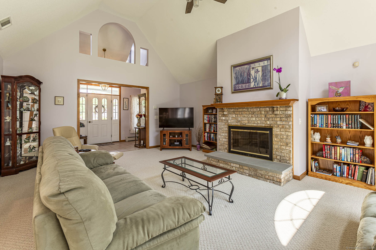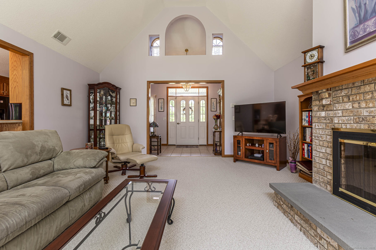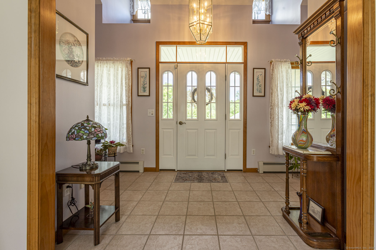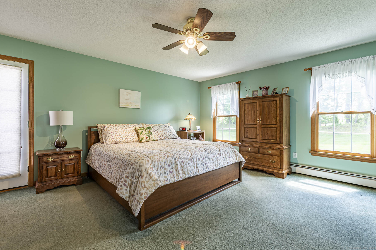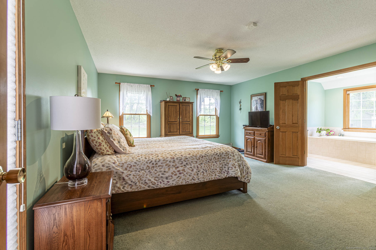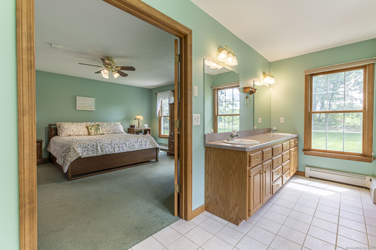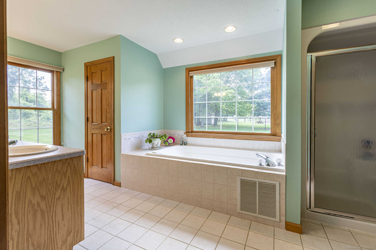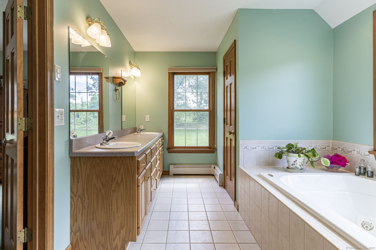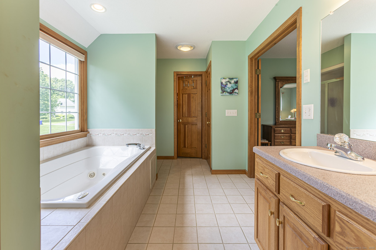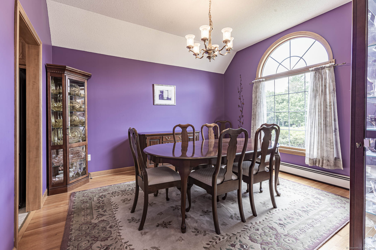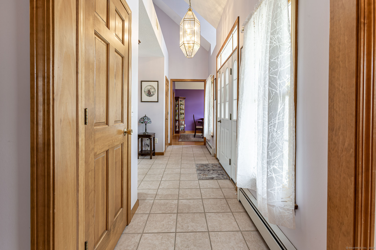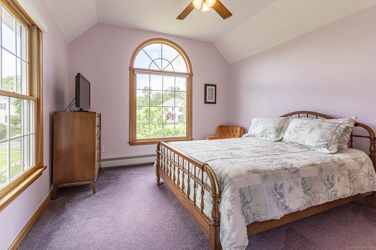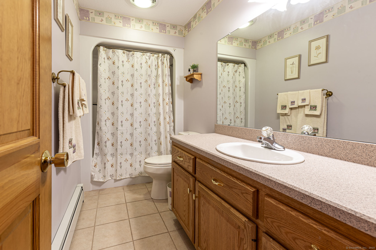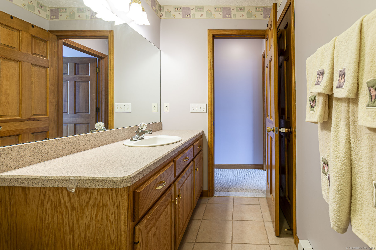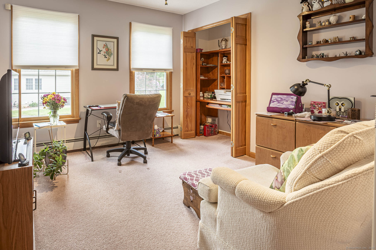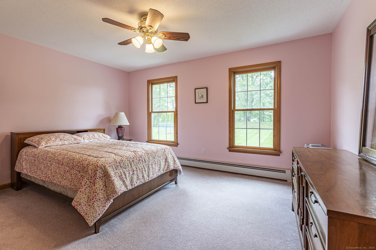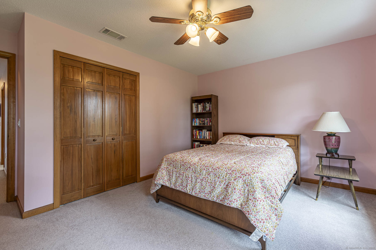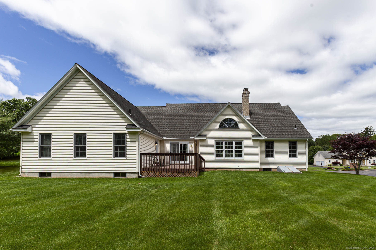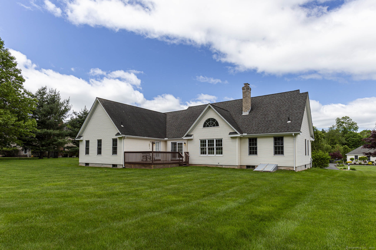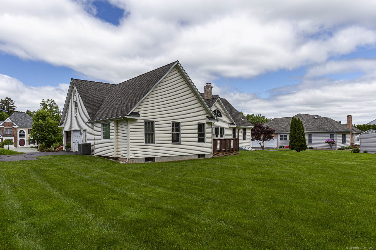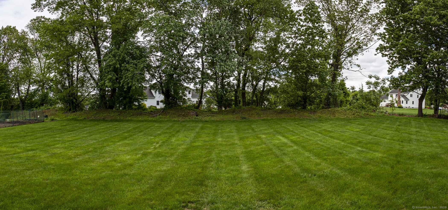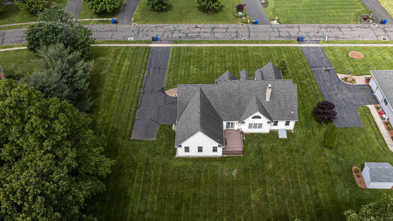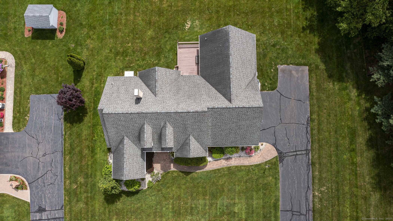More about this Property
If you are interested in more information or having a tour of this property with an experienced agent, please fill out this quick form and we will get back to you!
45 Gilbert Lane, South Windsor CT 06074
Current Price: $549,900
 4 beds
4 beds  2 baths
2 baths  2385 sq. ft
2385 sq. ft
Last Update: 6/21/2025
Property Type: Single Family For Sale
A meticulous Ranch awaits you! Be prepared to be astonished by the amount of sun-filled space this home offers. Greeting you is an open floor plan and beautiful great room ideal for all to gather while entertaining or a cozy winter solace by the warmth of the fireplace. An inviting eat-in kitchen with a plenitude of cabinets and countertops, a breakfast bar for quick meals, homework, or enjoying your guests as they mingle in the great room. A stunning dining room with elegant arched window and striking hardwood floors flows seamlessly from the kitchen ideal for hosting dinner parties. A primary suite, your very own sanctuary...jetted tub, shower, walk-in closet, and a private entrance that delivers you to the deck where you can enjoy the summer evenings and the privacy of your backyard. The upper level offers a finished space, an area for recreation, office, exercise room, game room...endless possibilities. Three additional bedrooms, addl full bath, loads of storage, main floor laundry, CA new in 2021, 2 car garage and more! Sliders off the kitchen are a bonus...an easy flow for grilling/picnics and outdoor entertainment. Bask in the private park-like setting of your vast backyard perfect for outdoor activities or simply appreciate the warmer days/nights of New England. A beautiful home with an enormous amount of outdoor and indoor space. The location provides easy access to all commuting routes, local shopping, and dining. Truly a special place to call home.
Deming to Cardinal Way to Gilbert
MLS #: 24099101
Style: Ranch
Color:
Total Rooms:
Bedrooms: 4
Bathrooms: 2
Acres: 0.68
Year Built: 2001 (Public Records)
New Construction: No/Resale
Home Warranty Offered:
Property Tax: $12,795
Zoning: AA30O
Mil Rate:
Assessed Value: $371,300
Potential Short Sale:
Square Footage: Estimated HEATED Sq.Ft. above grade is 2385; below grade sq feet total is ; total sq ft is 2385
| Appliances Incl.: | Cook Top,Wall Oven,Microwave,Refrigerator,Dishwasher,Washer,Dryer |
| Laundry Location & Info: | Main Level |
| Fireplaces: | 1 |
| Energy Features: | Programmable Thermostat,Thermopane Windows |
| Interior Features: | Auto Garage Door Opener,Cable - Available,Open Floor Plan |
| Energy Features: | Programmable Thermostat,Thermopane Windows |
| Basement Desc.: | Full |
| Exterior Siding: | Vinyl Siding |
| Exterior Features: | Porch,Deck,French Doors |
| Foundation: | Concrete |
| Roof: | Shingle |
| Parking Spaces: | 2 |
| Garage/Parking Type: | Attached Garage |
| Swimming Pool: | 0 |
| Waterfront Feat.: | Not Applicable |
| Lot Description: | In Subdivision,Lightly Wooded,Professionally Landscaped |
| Occupied: | Owner |
Hot Water System
Heat Type:
Fueled By: Hot Water.
Cooling: Ceiling Fans,Central Air
Fuel Tank Location:
Water Service: Public Water Connected
Sewage System: Public Sewer Connected
Elementary: Per Board of Ed
Intermediate:
Middle:
High School: Per Board of Ed
Current List Price: $549,900
Original List Price: $549,900
DOM: 3
Listing Date: 6/2/2025
Last Updated: 6/6/2025 6:53:10 PM
Expected Active Date: 6/3/2025
List Agent Name: Lynne Metevier
List Office Name: Coldwell Banker Realty
