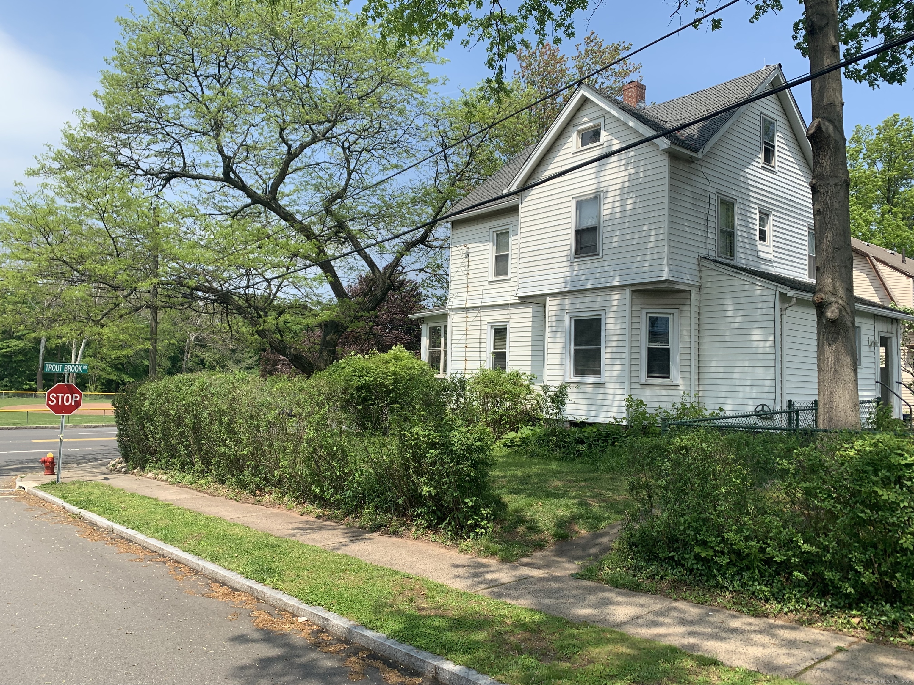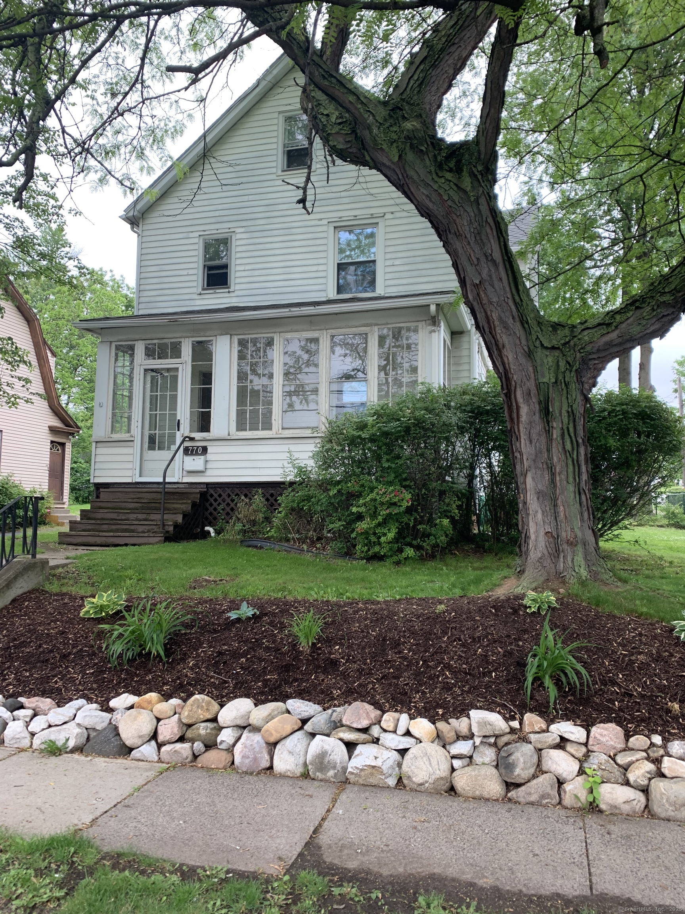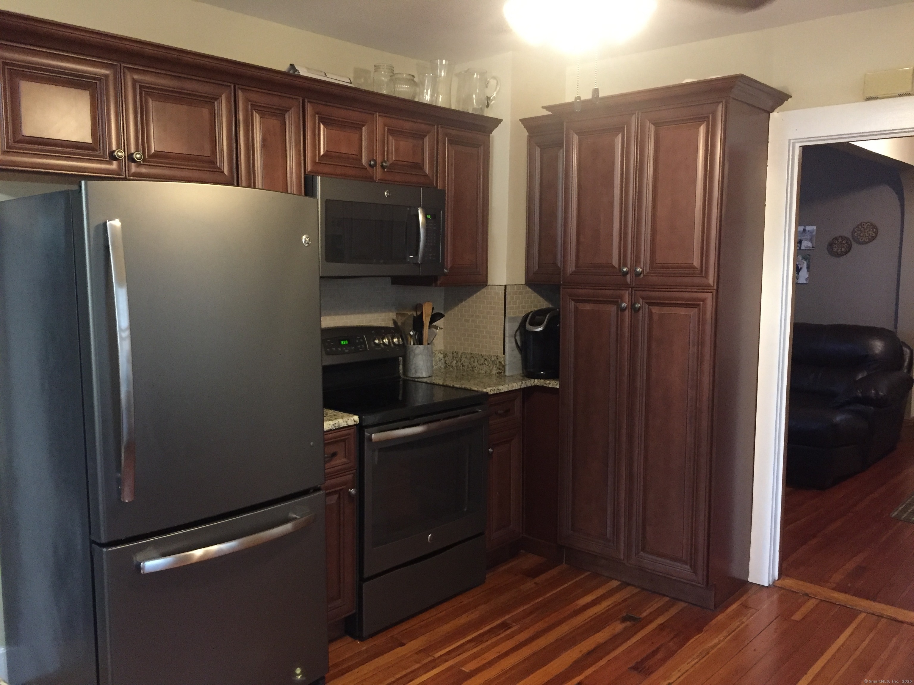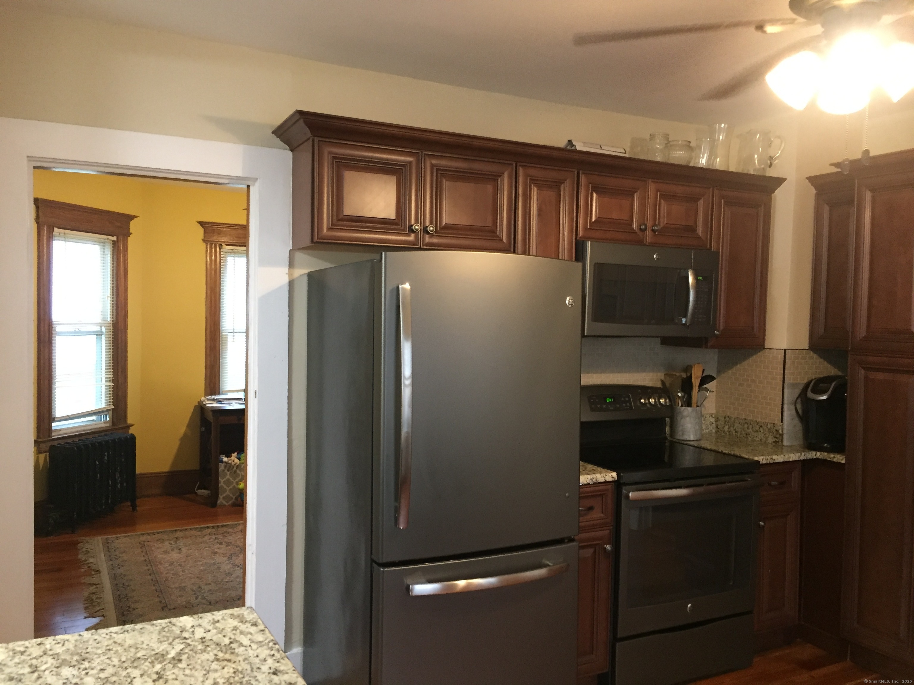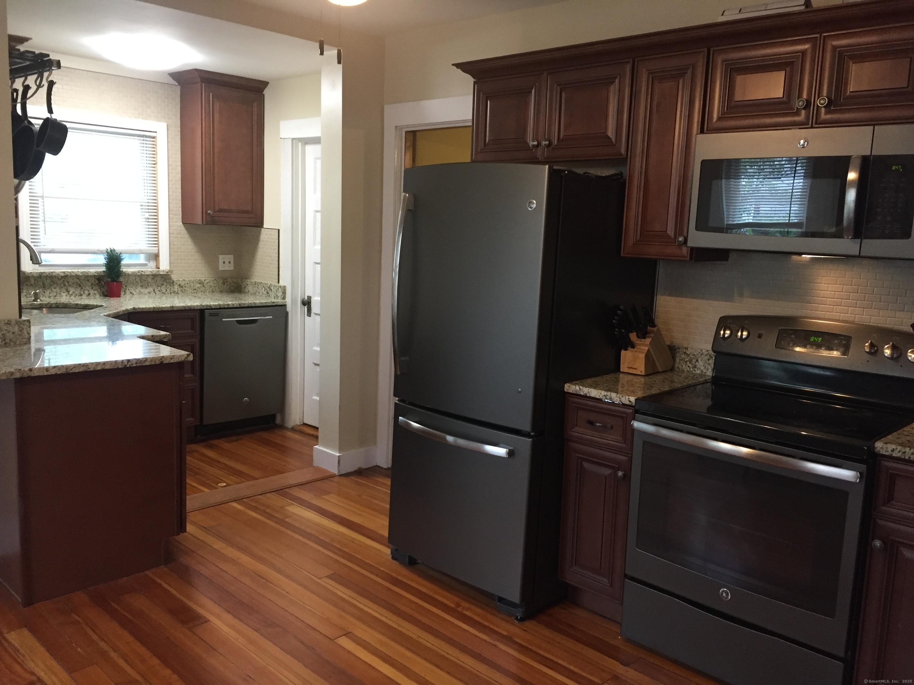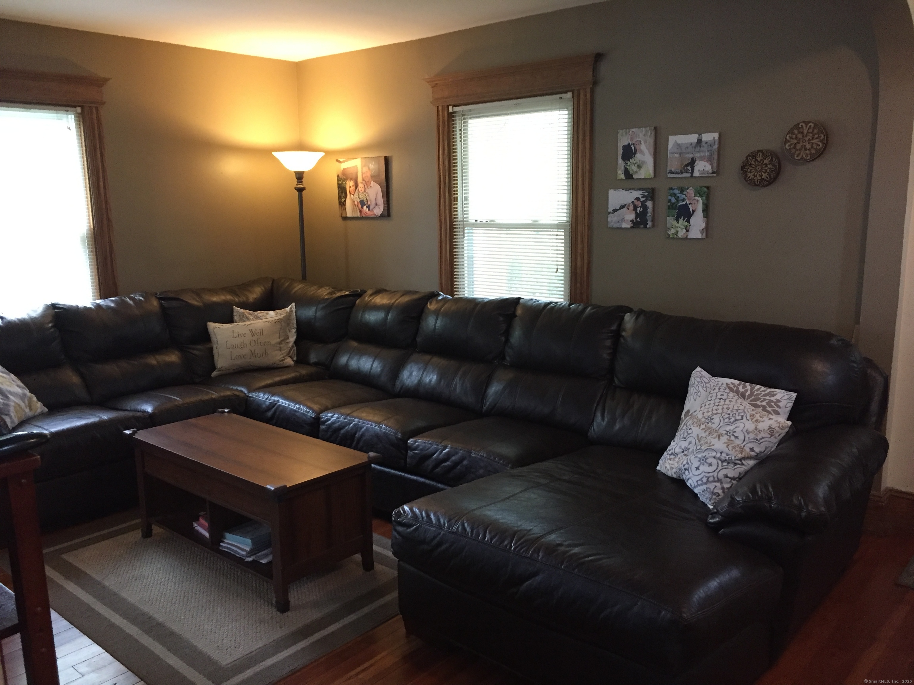More about this Property
If you are interested in more information or having a tour of this property with an experienced agent, please fill out this quick form and we will get back to you!
770 Trout Brook Drive, West Hartford CT 06119
Current Price: $299,900
 3 beds
3 beds  2 baths
2 baths  1272 sq. ft
1272 sq. ft
Last Update: 7/18/2025
Property Type: Single Family For Sale
Spacious Updated Colonial Near Blue Back & Town Center Welcome to 770 Trout Brook Drive-a classic Colonial packed with character and modern comforts, all just steps from the heart of West Hartford! With 3-4 bedrooms and over 1,500 square feet of living space, this home offers incredible flexibility for todays lifestyle. Inside, youll find beautiful hardwood floors throughout, spacious rooms, and abundant natural light. The updated kitchen features rich cabinetry, granite countertops, and stainless steel appliances-ready for all your culinary adventures. The living room invites relaxation with warm wood accents and a cozy, comfortable feel. Outside, enjoy a fully fenced-in backyard, ideal for pets, play, or private entertaining, along with a one-car detached garage. Youll love the convenience of gas heat and the unbeatable location-just minutes to Blue Back Square, West Hartford Center, parks, shopping, dining, schools, and the bus line. This home checks all the boxes: charm, location, and updates. Schedule your private showing today before this gem is gone!
GPS
MLS #: 24099098
Style: Colonial
Color:
Total Rooms:
Bedrooms: 3
Bathrooms: 2
Acres: 0.15
Year Built: 1911 (Public Records)
New Construction: No/Resale
Home Warranty Offered:
Property Tax: $6,550
Zoning: RM-3R
Mil Rate:
Assessed Value: $146,280
Potential Short Sale:
Square Footage: Estimated HEATED Sq.Ft. above grade is 1272; below grade sq feet total is ; total sq ft is 1272
| Appliances Incl.: | Oven/Range,Microwave,Refrigerator,Dishwasher |
| Fireplaces: | 0 |
| Basement Desc.: | Full,Unfinished |
| Exterior Siding: | Aluminum |
| Foundation: | Stone |
| Roof: | Asphalt Shingle |
| Parking Spaces: | 1 |
| Garage/Parking Type: | Detached Garage |
| Swimming Pool: | 0 |
| Waterfront Feat.: | Not Applicable |
| Lot Description: | Level Lot |
| Occupied: | Vacant |
Hot Water System
Heat Type:
Fueled By: Hot Water.
Cooling: None
Fuel Tank Location:
Water Service: Public Water Connected
Sewage System: Public Sewer Connected
Elementary: Per Board of Ed
Intermediate:
Middle:
High School: Per Board of Ed
Current List Price: $299,900
Original List Price: $324,900
DOM: 28
Listing Date: 5/27/2025
Last Updated: 7/3/2025 6:54:14 PM
Expected Active Date: 6/5/2025
List Agent Name: Amy Rio
List Office Name: Executive Real Estate Inc.
