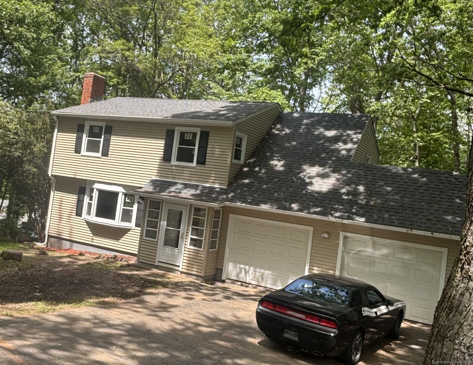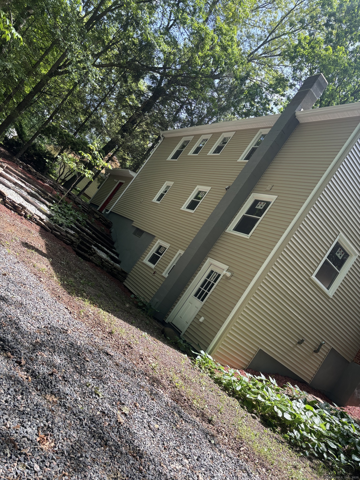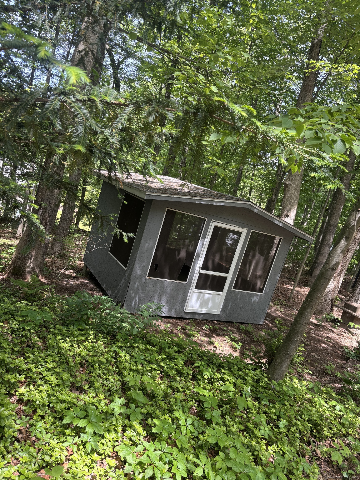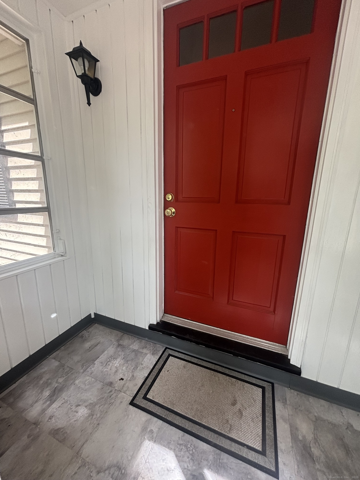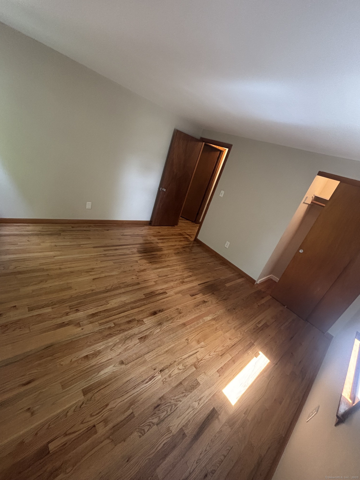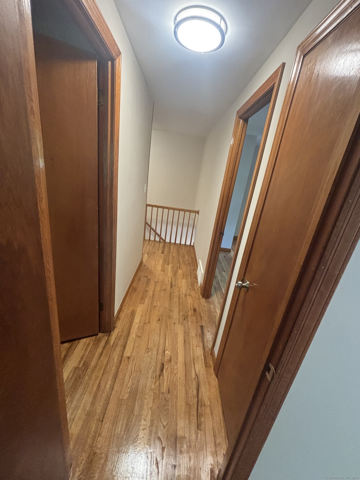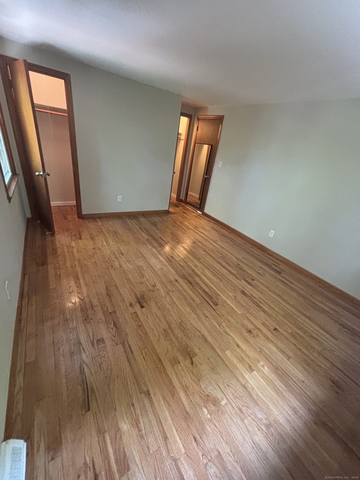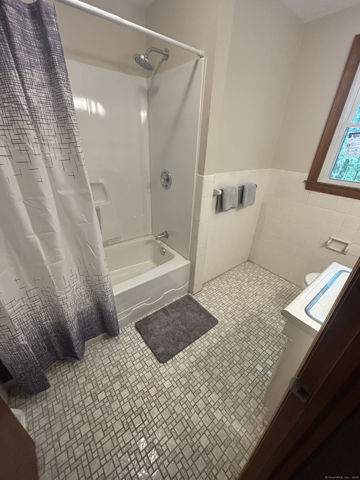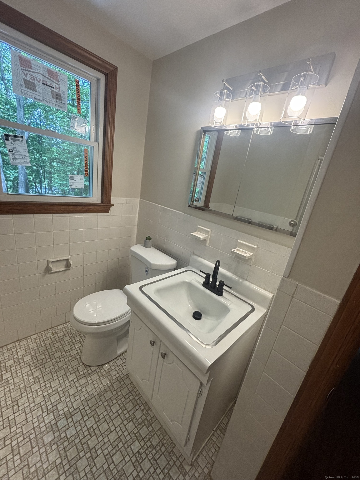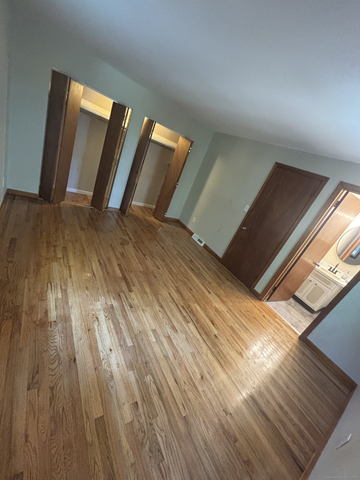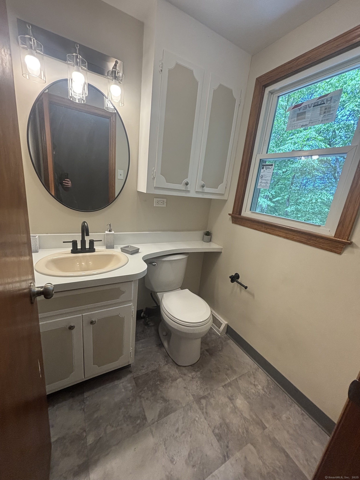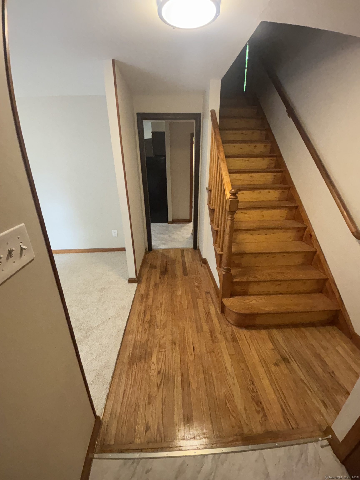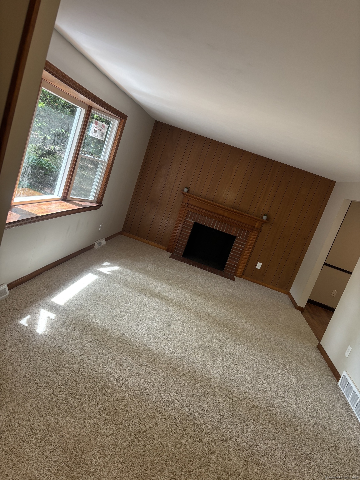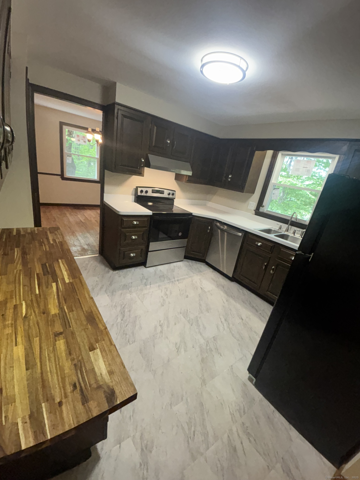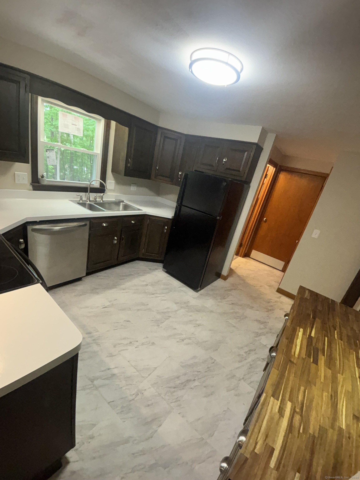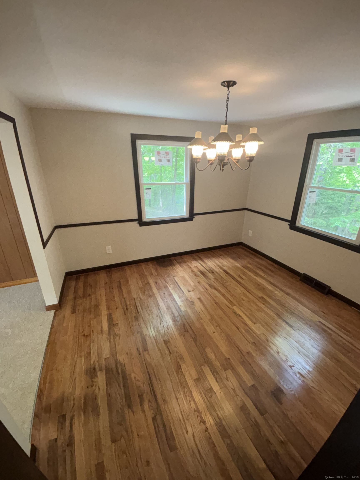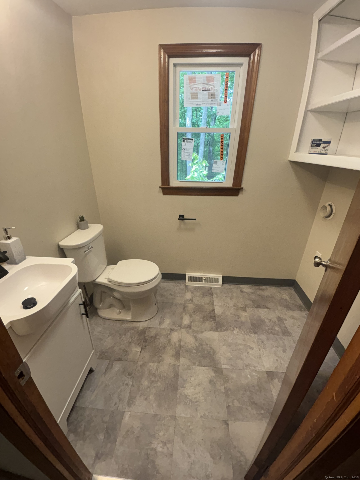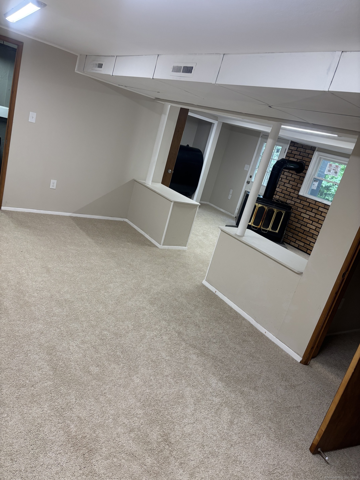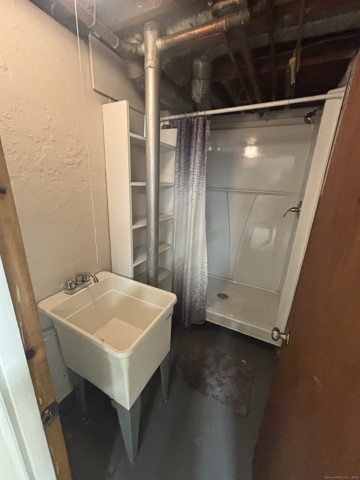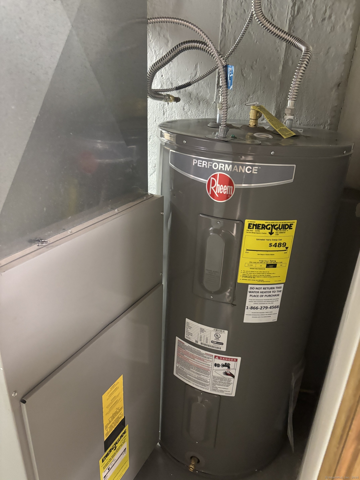More about this Property
If you are interested in more information or having a tour of this property with an experienced agent, please fill out this quick form and we will get back to you!
33 Hillsdale Drive, Ellington CT 06029
Current Price: $390,000
 4 beds
4 beds  4 baths
4 baths  1597 sq. ft
1597 sq. ft
Last Update: 6/21/2025
Property Type: Single Family For Sale
Beautifully Renovated Home in Serene Ellington Neighborhood - Move-In Ready! Welcome to your dream home! This freshly renovated 4-bedroom, 1 full bath, 3 half bath residence offers 1,597 square feet of thoughtfully updated living space - combining modern comforts with timeless charm. Nestled in a peaceful, wooded area of Ellington, the home provides a rare sense of privacy while being just steps from Windermere Elementary and only 15 minutes from the popular shopping destinations of Manchester, including Buckland Hills Mall and Evergreen Walk. Every inch of this home has been refreshed in 2025, featuring a brand new roof, siding, windows, water heater, electrical systems, and all new appliances and fixtures. From plugs and switches to lights and carpeting, no detail was overlooked. Enjoy cozy New England winters with both a classic fireplace and an efficient wood stove, offering warmth and savings. The spacious double-car garage and expansive private yard add to the homes appeal - perfect for relaxing or entertaining. This move-in-ready Peaceful retreat checks every box. Dont miss the opportunity to make it yours! Please note we have received multiple offers, highest and best due by 6/2/25 at 6Pm. The
Up Wappingwood from the rotary, and right onto Hillsdale after Hayes.
MLS #: 24099092
Style: Ranch
Color:
Total Rooms:
Bedrooms: 4
Bathrooms: 4
Acres: 0.81
Year Built: 1964 (Public Records)
New Construction: No/Resale
Home Warranty Offered:
Property Tax: $5,196
Zoning: Residential
Mil Rate:
Assessed Value: $144,330
Potential Short Sale:
Square Footage: Estimated HEATED Sq.Ft. above grade is 1597; below grade sq feet total is ; total sq ft is 1597
| Appliances Incl.: | Electric Cooktop,Oven/Range,Refrigerator,Dishwasher |
| Laundry Location & Info: | Main Level First Floor Bathroom |
| Fireplaces: | 2 |
| Basement Desc.: | Full,Fully Finished,Full With Walk-Out |
| Exterior Siding: | Vinyl Siding |
| Foundation: | Concrete |
| Roof: | Asphalt Shingle |
| Parking Spaces: | 2 |
| Driveway Type: | Paved |
| Garage/Parking Type: | Attached Garage,On Street Parking,RV/Boat Pad,Driv |
| Swimming Pool: | 0 |
| Waterfront Feat.: | Not Applicable |
| Lot Description: | Secluded |
| Occupied: | Vacant |
Hot Water System
Heat Type:
Fueled By: Hot Air,Wood/Coal Stove.
Cooling: None
Fuel Tank Location: In Basement
Water Service: Public Water Connected
Sewage System: Public Sewer Connected
Elementary: Windermere
Intermediate:
Middle: Ellington
High School: Ellington
Current List Price: $390,000
Original List Price: $390,000
DOM: 25
Listing Date: 5/27/2025
Last Updated: 6/2/2025 8:10:20 PM
List Agent Name: Jonathan Hayes
List Office Name: Barile Realty Group
