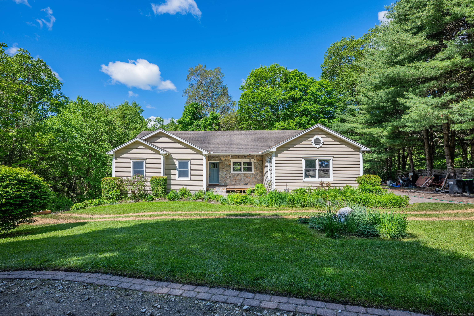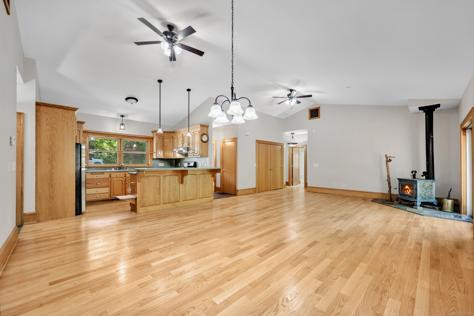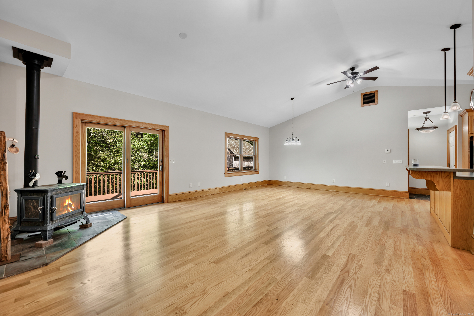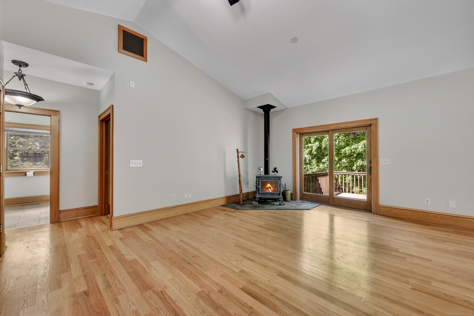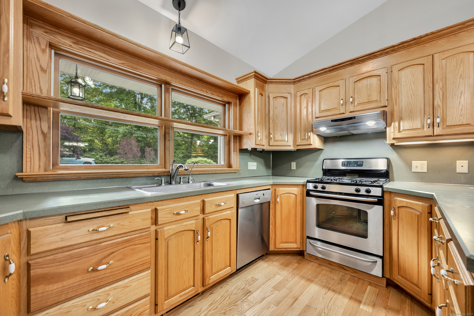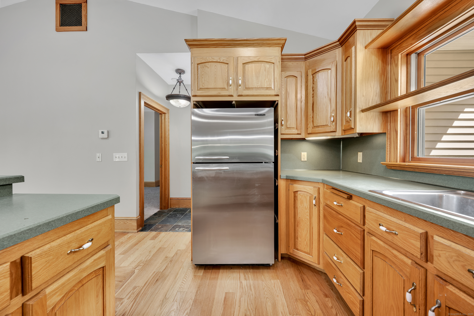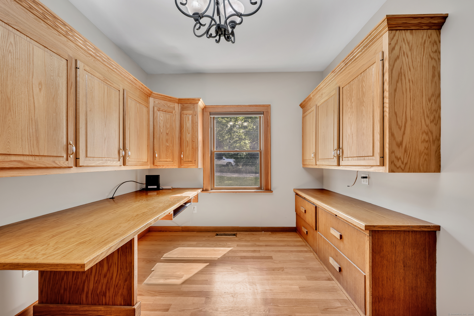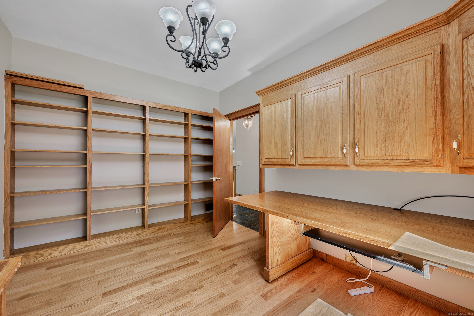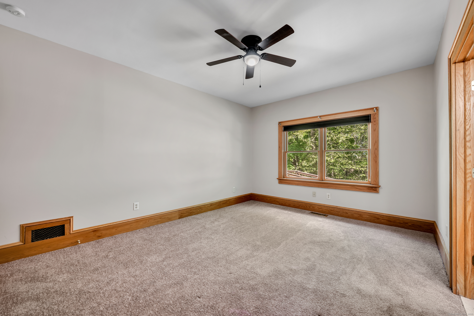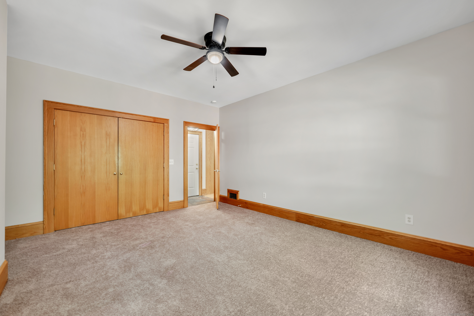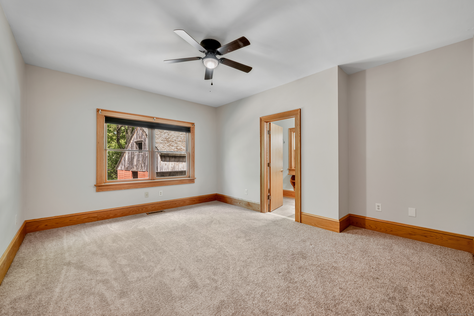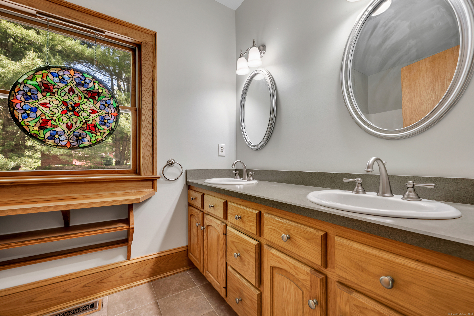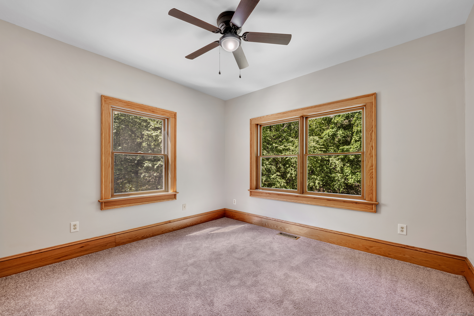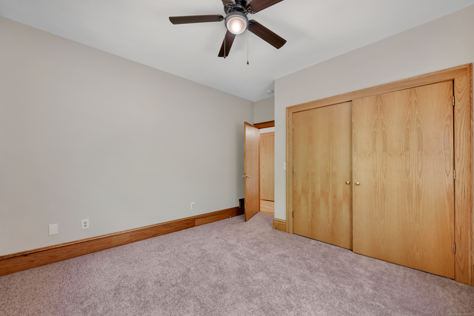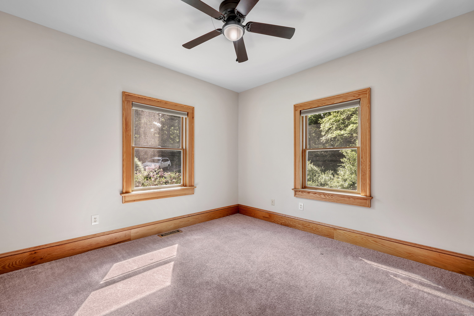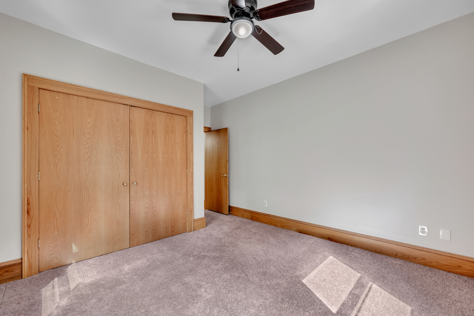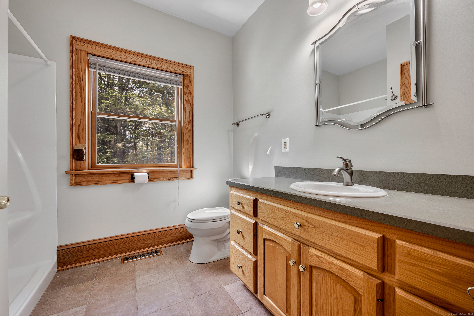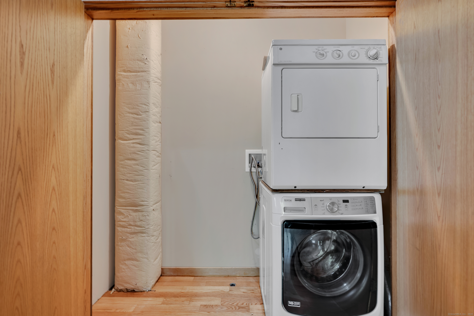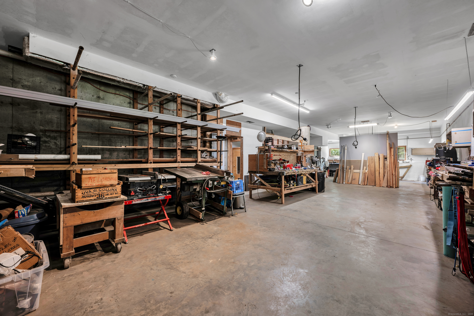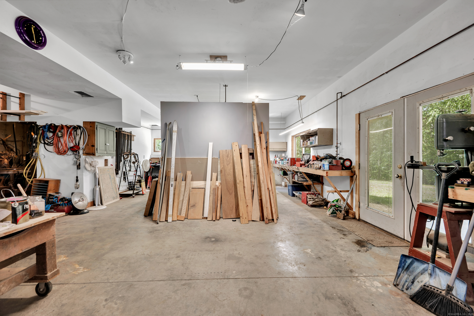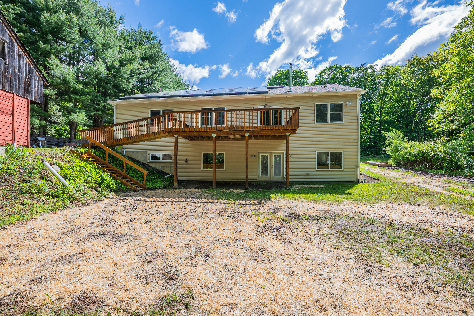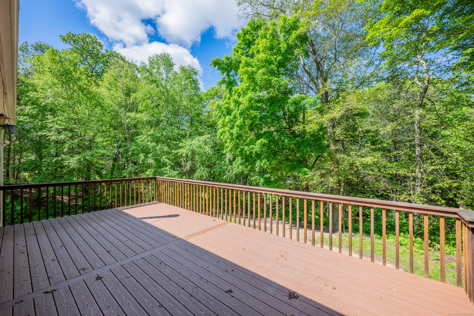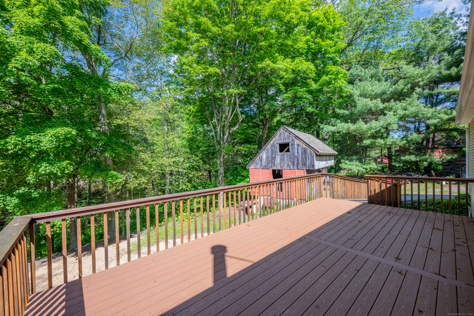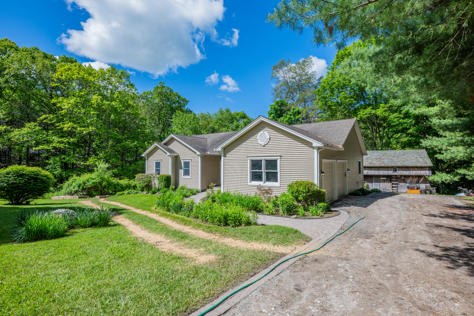More about this Property
If you are interested in more information or having a tour of this property with an experienced agent, please fill out this quick form and we will get back to you!
603 Hinman Road, Watertown CT 06795
Current Price: $529,000
 3 beds
3 beds  2 baths
2 baths  1749 sq. ft
1749 sq. ft
Last Update: 6/20/2025
Property Type: Single Family For Sale
Sprawling ranch with open floorplan, 2 car garage, and full basement with high ceilings and partially above grade with potential for an in-home workshop or additional living space. Heavy trim throughout. Open living room with cathedral ceilings, hardwood floors, and wood stove. Open eat-in-kitchen with cathedral ceilings and hardwood floors. Master bedroom with attached full bath and walk-in closet with california closet built-ins. 2nd and 3rd bedrooms on the opposite side of the house with another full bath. Office with hardwood floors and built-ins. Elevated trex decking. Nice level backyard. Full basement was used as a workshop and has air lines, electrical, etc... Possible to easily finish as bathroom is already roughed in, and there is some sheetrock and electrical.The entire back side of the basement is on grade and has windows and a walk-out. Separate barn and bunker in back yard. 2 car garage. Strong mechanicals including central air and 200 amp electrical service. Freshly painted and refreshed flooring. This home is move-in ready and versatile!! Solar lease in place. Buyer to assume Solar Lease. Documents available with listing agent.
Guernseytown Rd. to Hinman Rd.
MLS #: 24099081
Style: Ranch
Color:
Total Rooms:
Bedrooms: 3
Bathrooms: 2
Acres: 1.61
Year Built: 2006 (Public Records)
New Construction: No/Resale
Home Warranty Offered:
Property Tax: $8,335
Zoning: R70
Mil Rate:
Assessed Value: $293,790
Potential Short Sale:
Square Footage: Estimated HEATED Sq.Ft. above grade is 1749; below grade sq feet total is ; total sq ft is 1749
| Appliances Incl.: | Oven/Range,Range Hood,Refrigerator,Dishwasher,Washer,Dryer |
| Laundry Location & Info: | Main Level |
| Fireplaces: | 0 |
| Energy Features: | Active Solar |
| Energy Features: | Active Solar |
| Basement Desc.: | Full,Partially Finished,Full With Walk-Out |
| Exterior Siding: | Vinyl Siding,Stone |
| Exterior Features: | Porch,Barn,Deck,Gutters |
| Foundation: | Concrete |
| Roof: | Asphalt Shingle |
| Parking Spaces: | 2 |
| Garage/Parking Type: | Attached Garage |
| Swimming Pool: | 0 |
| Waterfront Feat.: | Not Applicable |
| Lot Description: | Sloping Lot |
| Occupied: | Vacant |
Hot Water System
Heat Type:
Fueled By: Hot Air.
Cooling: Central Air
Fuel Tank Location: Above Ground
Water Service: Private Well
Sewage System: Septic
Elementary: Per Board of Ed
Intermediate:
Middle:
High School: Per Board of Ed
Current List Price: $529,000
Original List Price: $529,000
DOM: 23
Listing Date: 5/28/2025
Last Updated: 5/31/2025 3:29:41 PM
List Agent Name: John Donato Jr
List Office Name: Showcase Realty, Inc.
