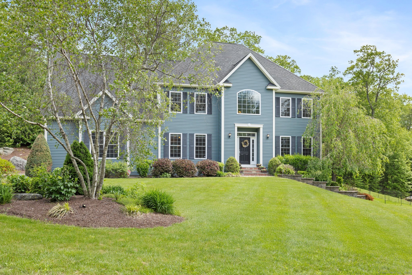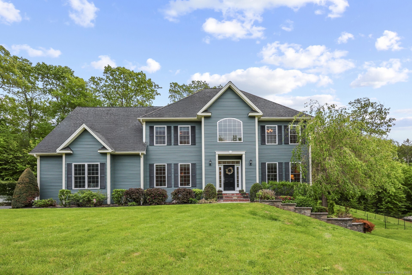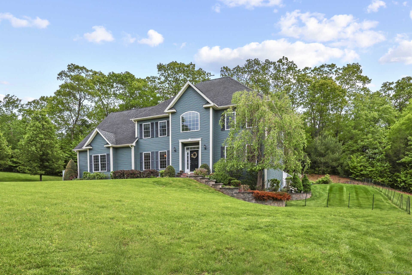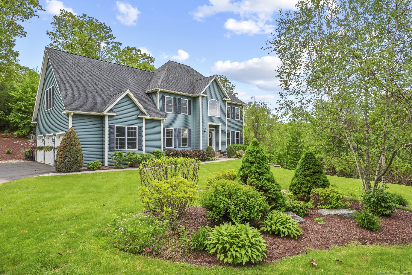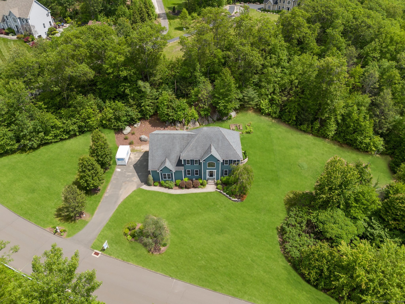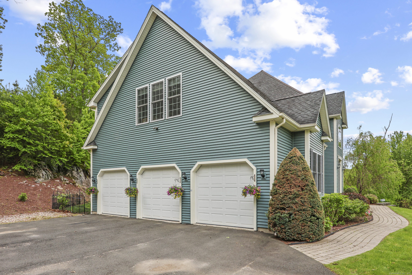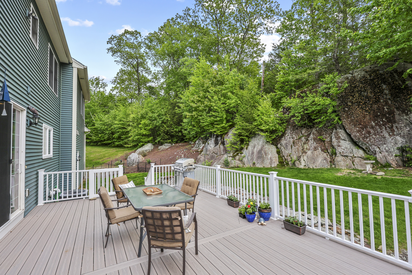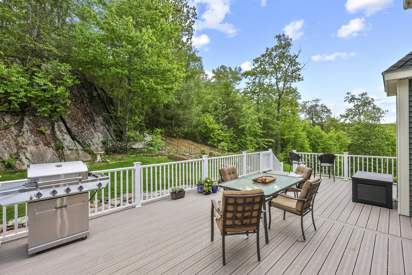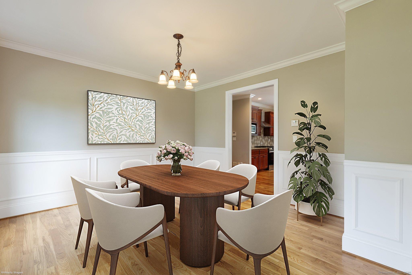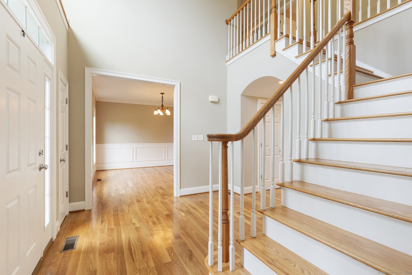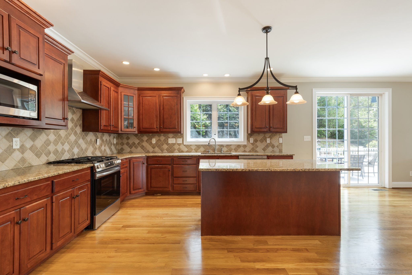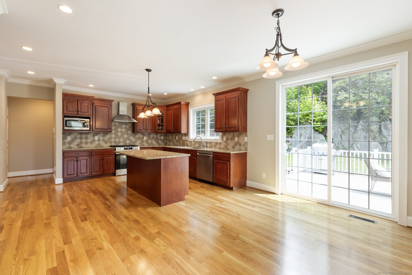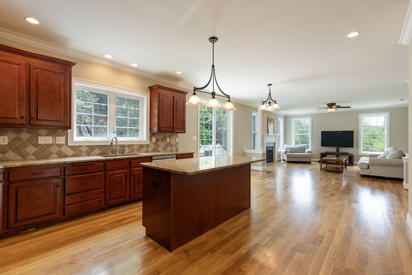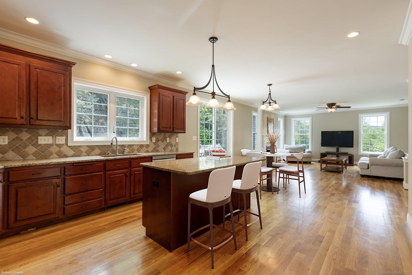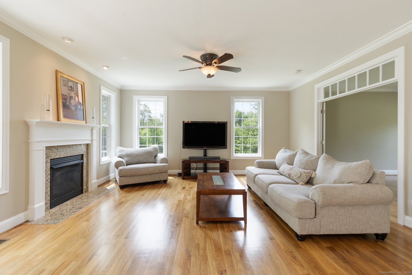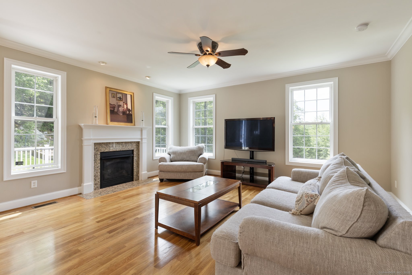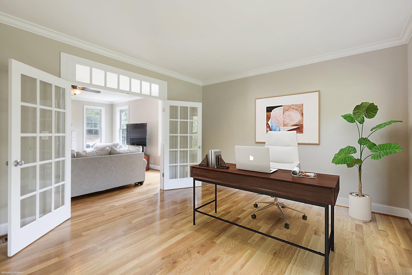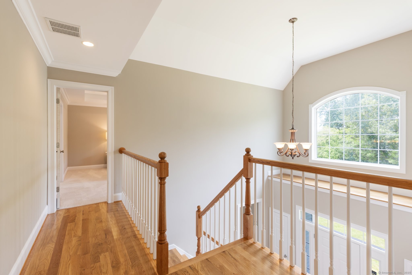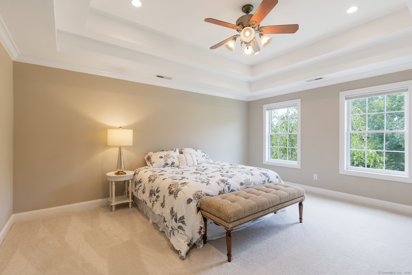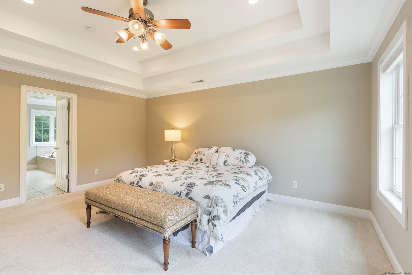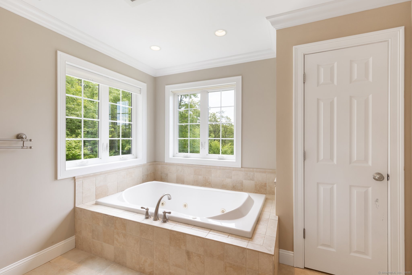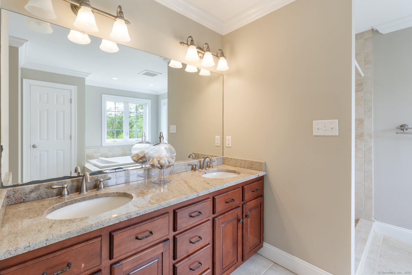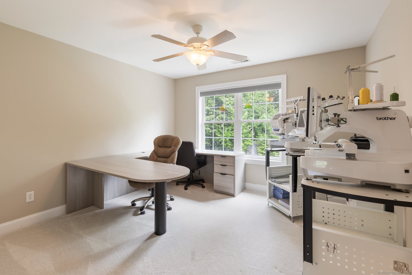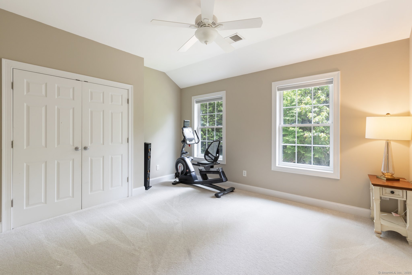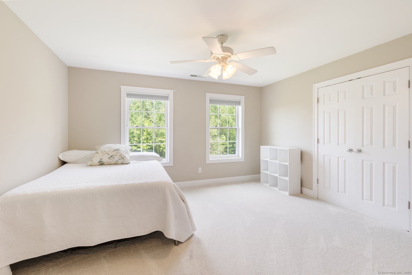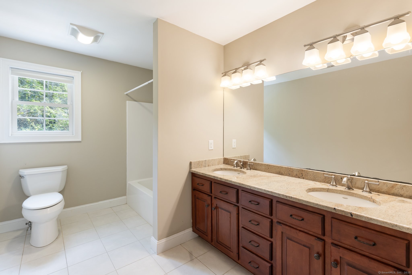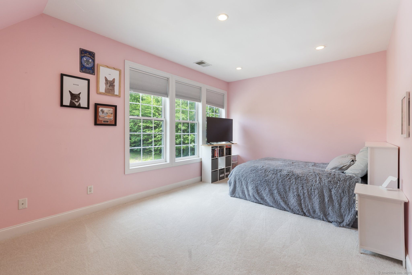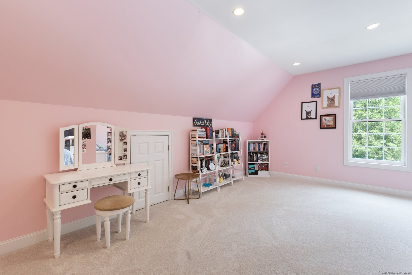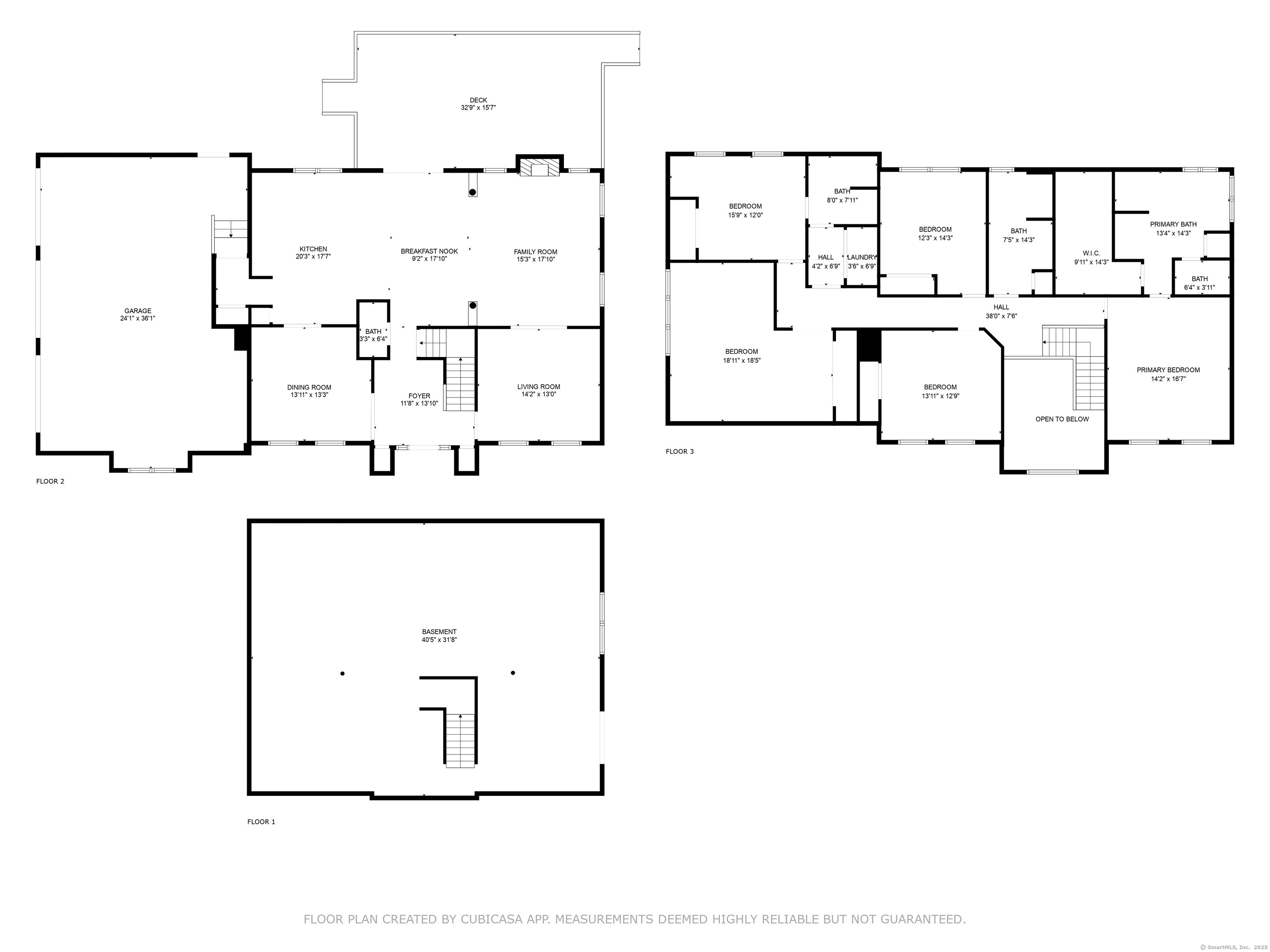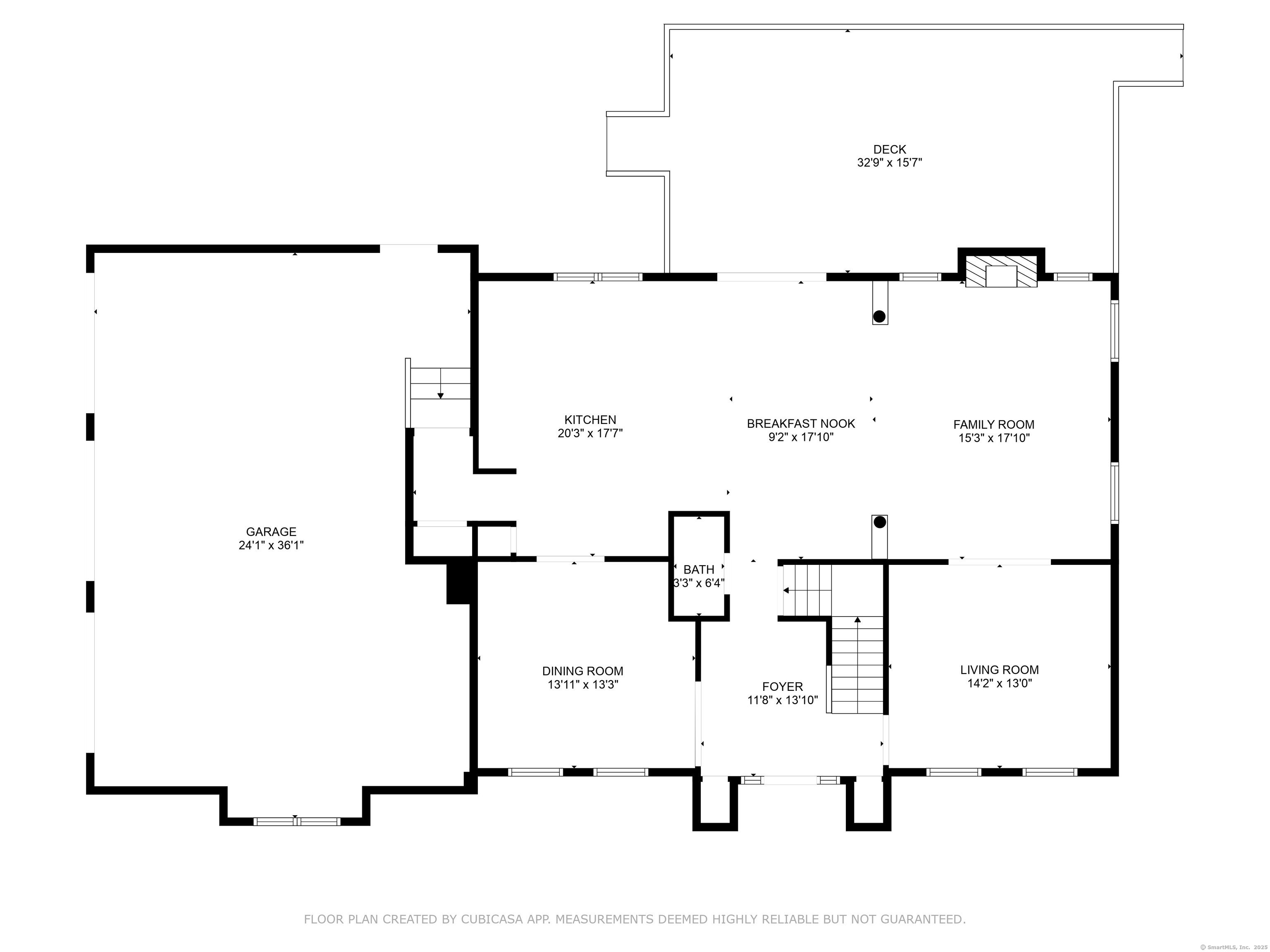More about this Property
If you are interested in more information or having a tour of this property with an experienced agent, please fill out this quick form and we will get back to you!
59 Angelas Way, Burlington CT 06013
Current Price: $850,000
 4 beds
4 beds  4 baths
4 baths  3165 sq. ft
3165 sq. ft
Last Update: 6/18/2025
Property Type: Single Family For Sale
Fall in love the moment you walk in. Bathed in natural light and filled with warmth, this much-loved Colonial-cherished by its original and only owner-is more than just a house; its a place where memories were made and family moments treasured, now waiting for you to write the next chapter. Nestled on a quiet cul-de-sac in one of Burlingtons most desirable neighborhoods on Angelas Way in Farmington Valley, it offers a peaceful escape with modern elegance-where comfort, style, and privacy come together effortlessly. Step through the sun-drenched two-story foyer with gleaming wood floors and feel instantly welcomed. To the left, a formal dining room sets the stage for special celebrations; to the right, a cozy office or reading room invites quiet reflection. Straight ahead, a sliding door opens to a stunning 672 sq ft deck overlooking your professionally landscaped backyard oasis-complete with birdsong, natural serenity, and a removable pet fence for convenience.
The open-concept main level boasts a sun-filled family room and a beautifully appointed kitchen featuring a large island, granite countertops, brand-new stainless steel appliances, and an inviting eat-in space. Upstairs, four generous bedrooms include brand-new carpet and a peaceful primary suite. The walk-out lower level offers easy access and unlimited potential to create an in-law apartment, gym, or an entertaining space. Just 35 minutes to Hartford and 2 hours from both NYC and Boston, this lovingly maintained home blends timeless charm, thoughtful updates, and a heartfelt legacy-ready for you to call it your own. Schedule your private tour today and experience the warmth, care, and opportunity this home has to offer.
Per GPS
MLS #: 24099074
Style: Colonial
Color: Blue
Total Rooms:
Bedrooms: 4
Bathrooms: 4
Acres: 3.85
Year Built: 2009 (Public Records)
New Construction: No/Resale
Home Warranty Offered:
Property Tax: $11,224
Zoning: R44
Mil Rate:
Assessed Value: $433,370
Potential Short Sale:
Square Footage: Estimated HEATED Sq.Ft. above grade is 3165; below grade sq feet total is ; total sq ft is 3165
| Appliances Incl.: | Gas Range,Microwave,Refrigerator,Dishwasher |
| Laundry Location & Info: | Upper Level Upper level / separate room |
| Fireplaces: | 1 |
| Interior Features: | Cable - Available,Central Vacuum |
| Basement Desc.: | Full,Unfinished,Walk-out |
| Exterior Siding: | Vinyl Siding |
| Exterior Features: | Sidewalk,Deck,Garden Area,Lighting,Stone Wall,French Doors |
| Foundation: | Concrete |
| Roof: | Asphalt Shingle |
| Parking Spaces: | 3 |
| Driveway Type: | Private |
| Garage/Parking Type: | Attached Garage,Paved,Driveway |
| Swimming Pool: | 0 |
| Waterfront Feat.: | Not Applicable |
| Lot Description: | In Subdivision,Treed,On Cul-De-Sac,Cleared,Professionally Landscaped |
| Nearby Amenities: | Basketball Court,Golf Course,Health Club,Library,Medical Facilities,Playground/Tot Lot,Shopping/Mall,Tennis Courts |
| Occupied: | Owner |
Hot Water System
Heat Type:
Fueled By: Hot Air.
Cooling: Central Air
Fuel Tank Location: Above Ground
Water Service: Private Well
Sewage System: Septic
Elementary: Lake Garda
Intermediate:
Middle:
High School: Lewis Mills
Current List Price: $850,000
Original List Price: $850,000
DOM: 12
Listing Date: 5/27/2025
Last Updated: 6/5/2025 4:05:02 AM
Expected Active Date: 6/5/2025
List Agent Name: Joanna Lutrzykowski
List Office Name: William Raveis Real Estate
