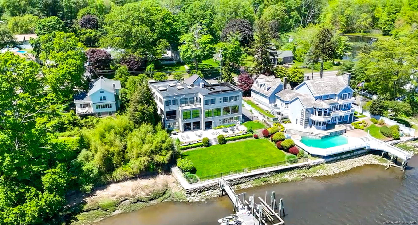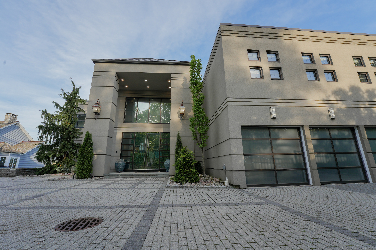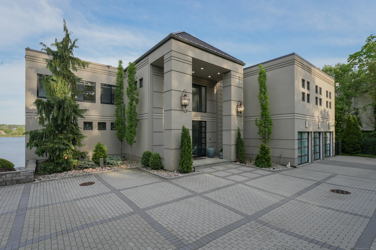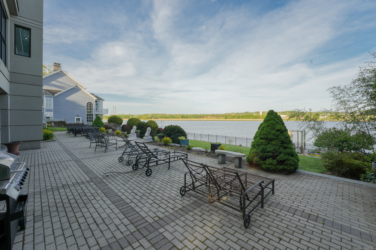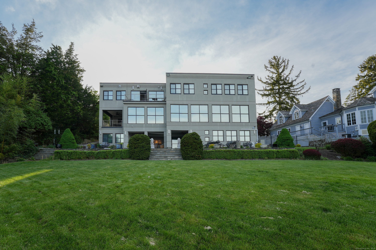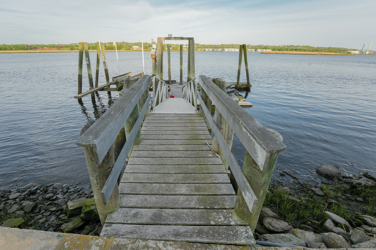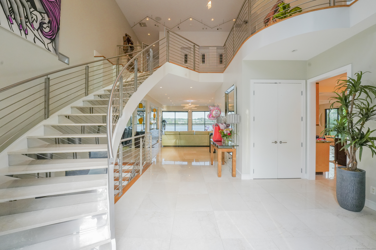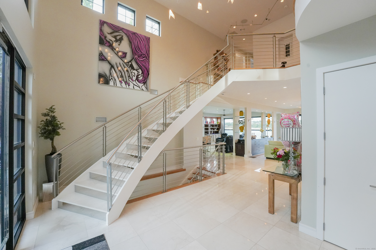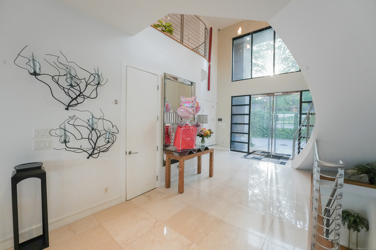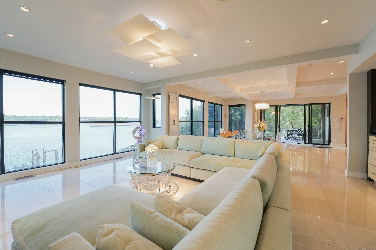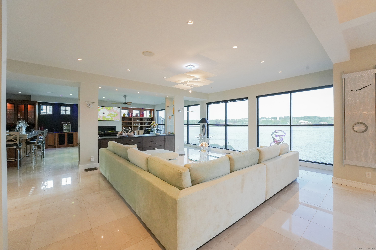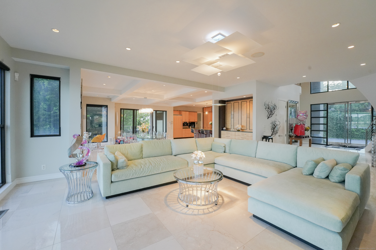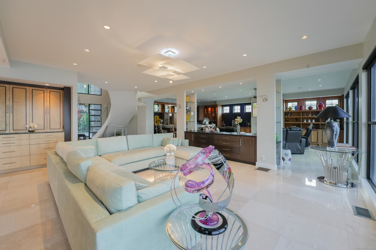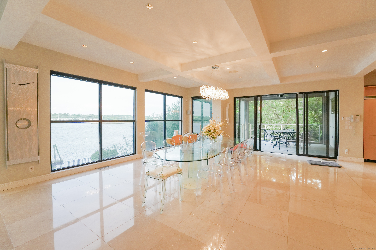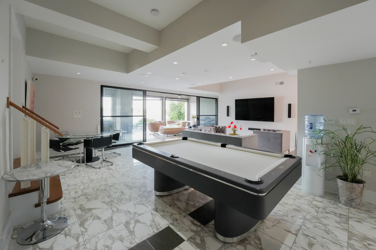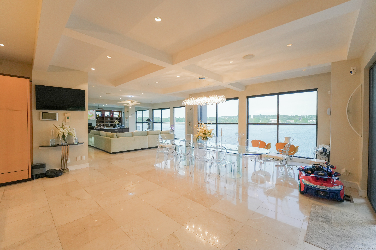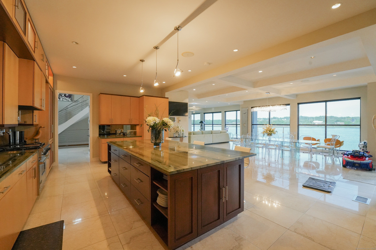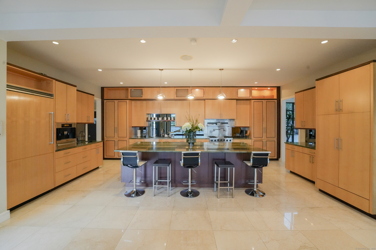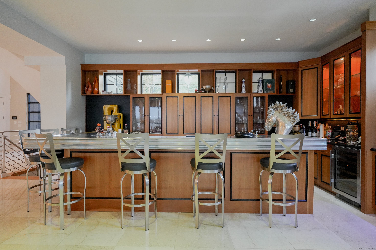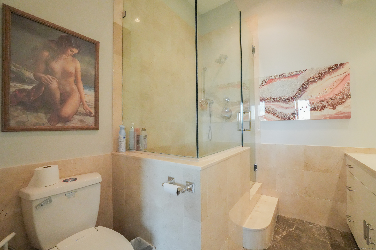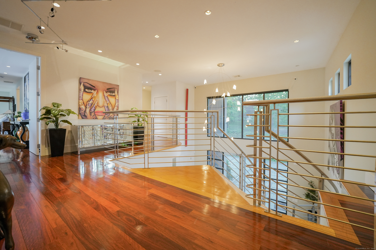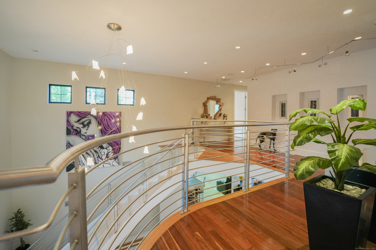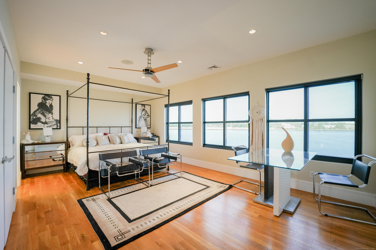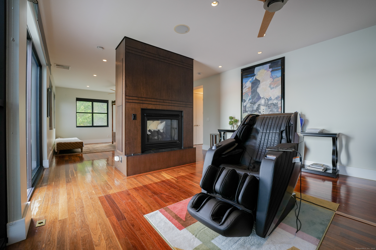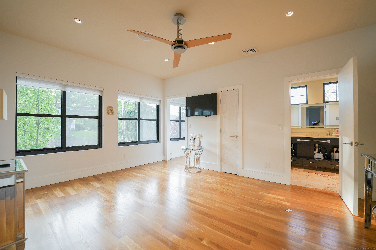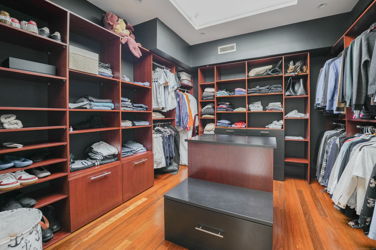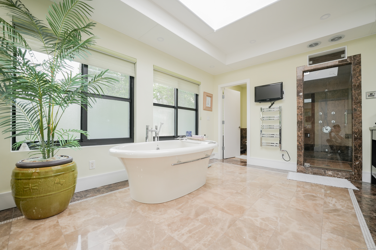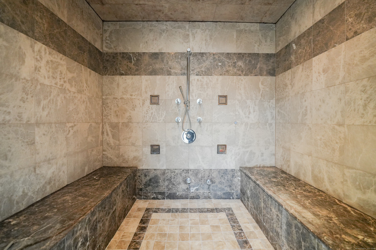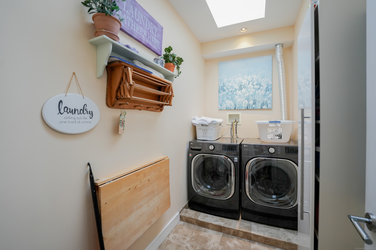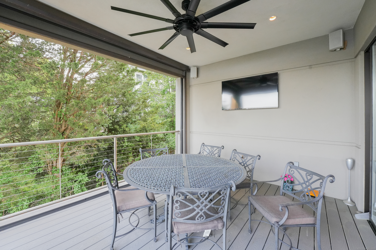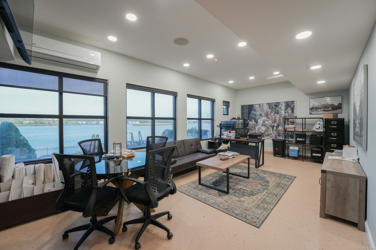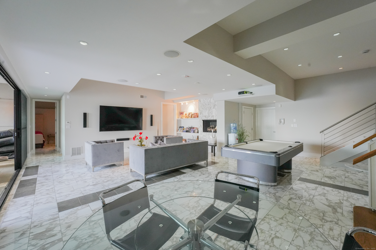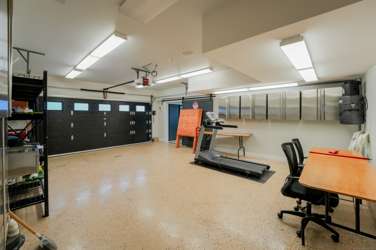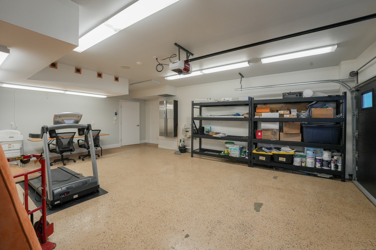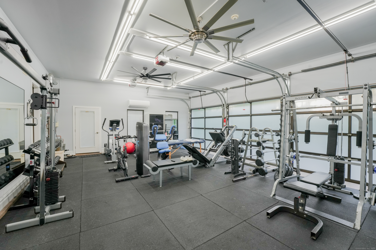More about this Property
If you are interested in more information or having a tour of this property with an experienced agent, please fill out this quick form and we will get back to you!
5050 Main Street, Stratford CT 06614
Current Price: $2,990,000
 4 beds
4 beds  5 baths
5 baths  7200 sq. ft
7200 sq. ft
Last Update: 6/21/2025
Property Type: Single Family For Sale
A rare, direct waterfront gem on the Housatonic River in Connecticut, this 7,500 SF custom contemporary home offers modern luxury and scenic beauty. Designed for entertaining, the open layout features soaring ceilings, walls of glass, and stunning river views. The living area includes a gas fireplace and an imported French pewter bar. A chefs kitchen with high-end appliances and a large island opens to the water. The primary suite boasts hardwood floors, a gas fireplace, a spa bath with steam shower and sauna, exercise room, dual closets, and a private deck. A three-stop elevator adds convenience. Additional highlights include a full gym with hot tub and ice bath, five-car garage, guest suite, and lower-level bedroom or office with water views. Outdoor amenities include expansive decks, a stone terrace, a level lawn, and a private dock with a 16,000 lb boat lift. Features like radiant heat, Low-E windows, phantom-screened lanai, and full-house generator complete this exceptional property. All of this just 90 minutes from New York City, with convenient access to the scenic Merritt Turnpike, Metro-North train line, or take your own boat directly to Long Island Sound - just around the river bend.
Merritt Parkway Exit 53 or I-95 Exit 33 RT 110 Main Street
MLS #: 24099073
Style: Contemporary,Modern
Color:
Total Rooms:
Bedrooms: 4
Bathrooms: 5
Acres: 0.39
Year Built: 2006 (Public Records)
New Construction: No/Resale
Home Warranty Offered:
Property Tax: $23,707
Zoning: RS-3
Mil Rate:
Assessed Value: $589,720
Potential Short Sale:
Square Footage: Estimated HEATED Sq.Ft. above grade is 5440; below grade sq feet total is 1760; total sq ft is 7200
| Appliances Incl.: | Electric Cooktop,Gas Cooktop,Microwave,Refrigerator,Dishwasher |
| Laundry Location & Info: | Lower Level,Upper Level 2nd floor & basement |
| Fireplaces: | 3 |
| Energy Features: | Generator,Programmable Thermostat |
| Interior Features: | Audio System,Auto Garage Door Opener,Central Vacuum,Elevator,Sauna,Security System |
| Energy Features: | Generator,Programmable Thermostat |
| Home Automation: | Lighting |
| Basement Desc.: | Full,Heated,Fully Finished,Garage Access,Cooled,Liveable Space,Full With Walk-Out |
| Exterior Siding: | Other |
| Exterior Features: | Deck,Hot Tub,Covered Deck,Stone Wall,Paddock,Patio |
| Foundation: | Concrete |
| Roof: | Flat,Other |
| Parking Spaces: | 5 |
| Garage/Parking Type: | Attached Garage,Under House Garage |
| Swimming Pool: | 0 |
| Waterfront Feat.: | River,Dock or Mooring,View |
| Lot Description: | Fence - Partial,Sloping Lot,Cleared,Professionally Landscaped,Water View |
| Nearby Amenities: | Golf Course |
| Occupied: | Owner |
Hot Water System
Heat Type:
Fueled By: Radiant.
Cooling: Central Air
Fuel Tank Location: In Ground
Water Service: Public Water Connected
Sewage System: Public Sewer Connected
Elementary: Per Board of Ed
Intermediate:
Middle:
High School: Per Board of Ed
Current List Price: $2,990,000
Original List Price: $2,990,000
DOM: 22
Listing Date: 5/30/2025
Last Updated: 5/31/2025 1:55:25 PM
List Agent Name: Robert Benedetto
List Office Name: Property World
