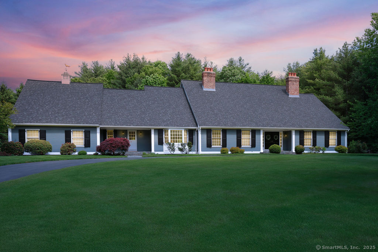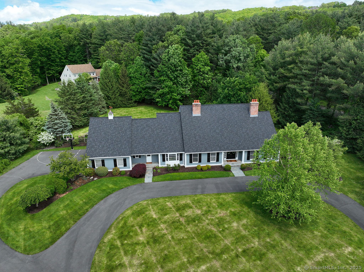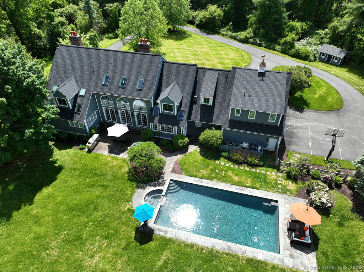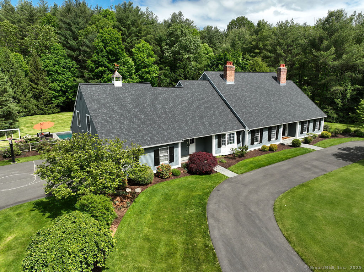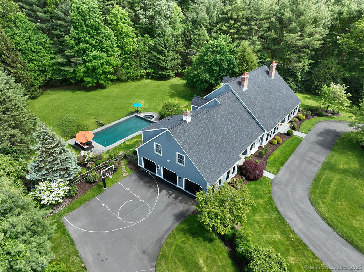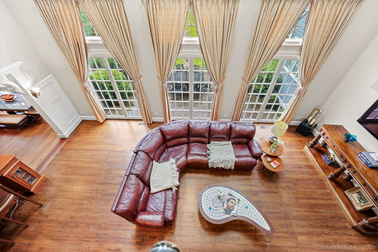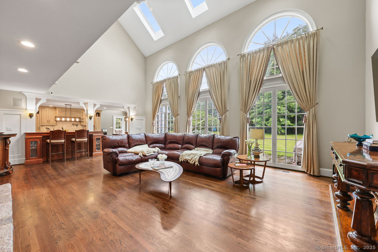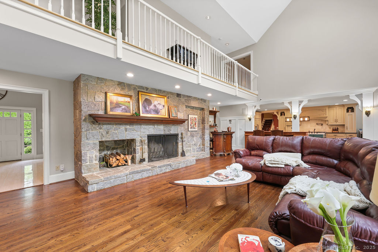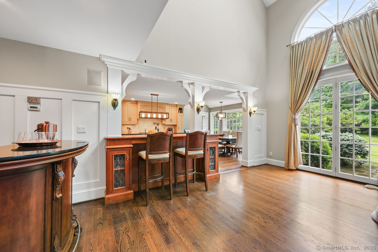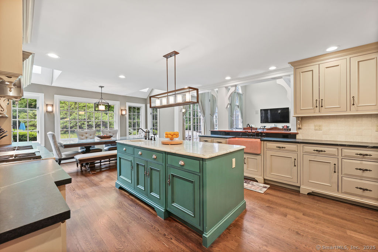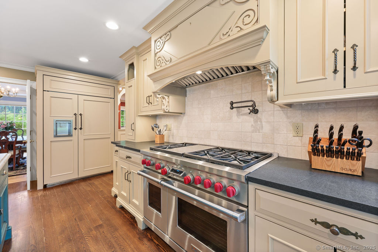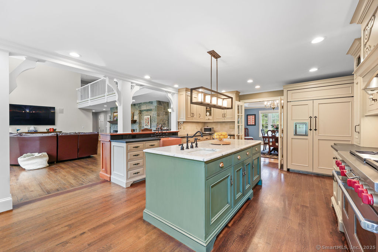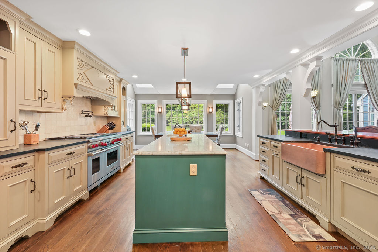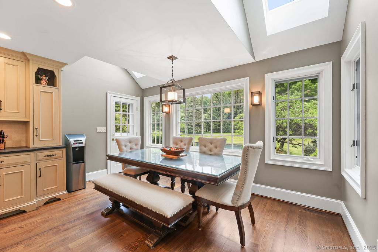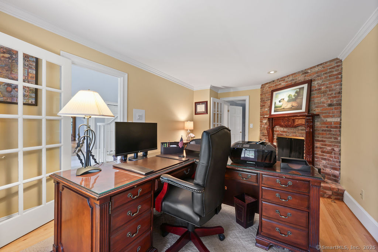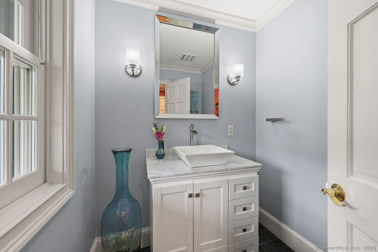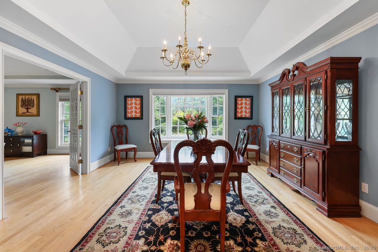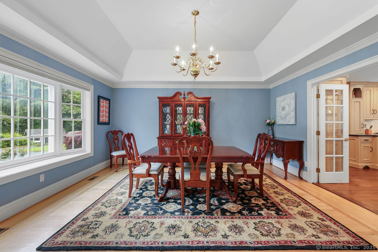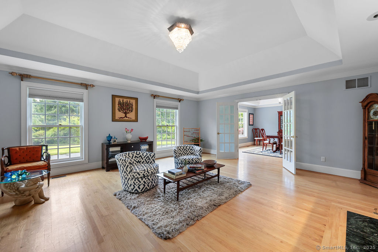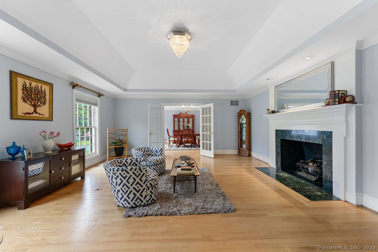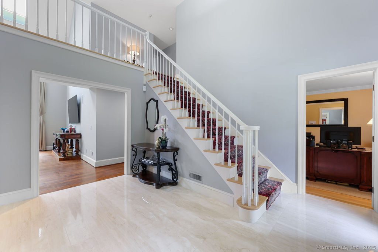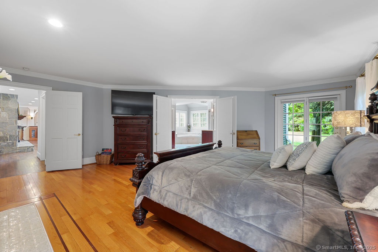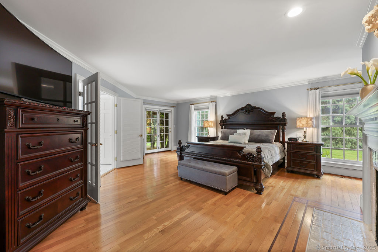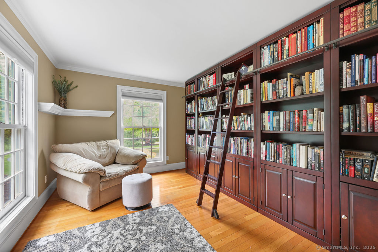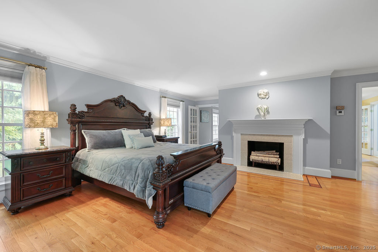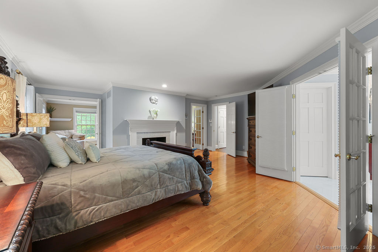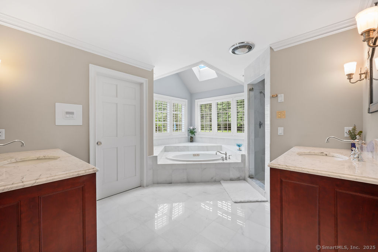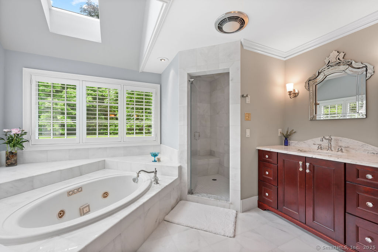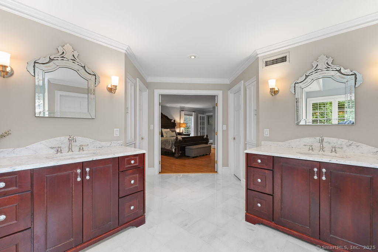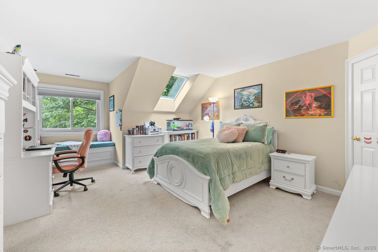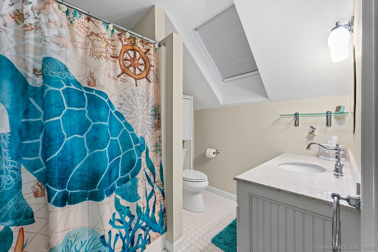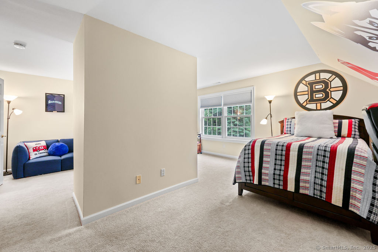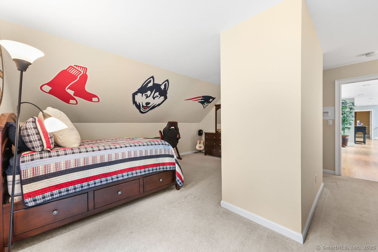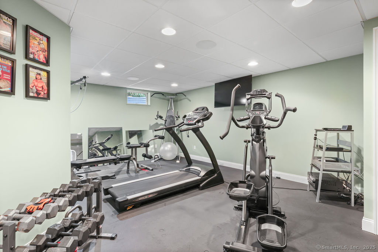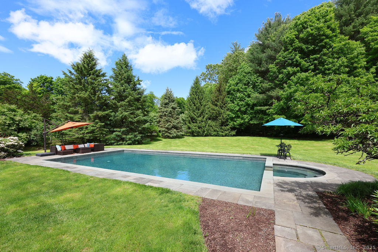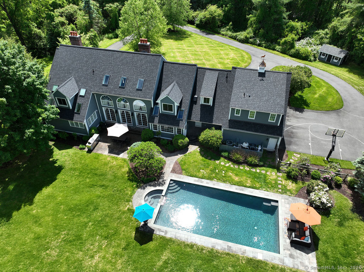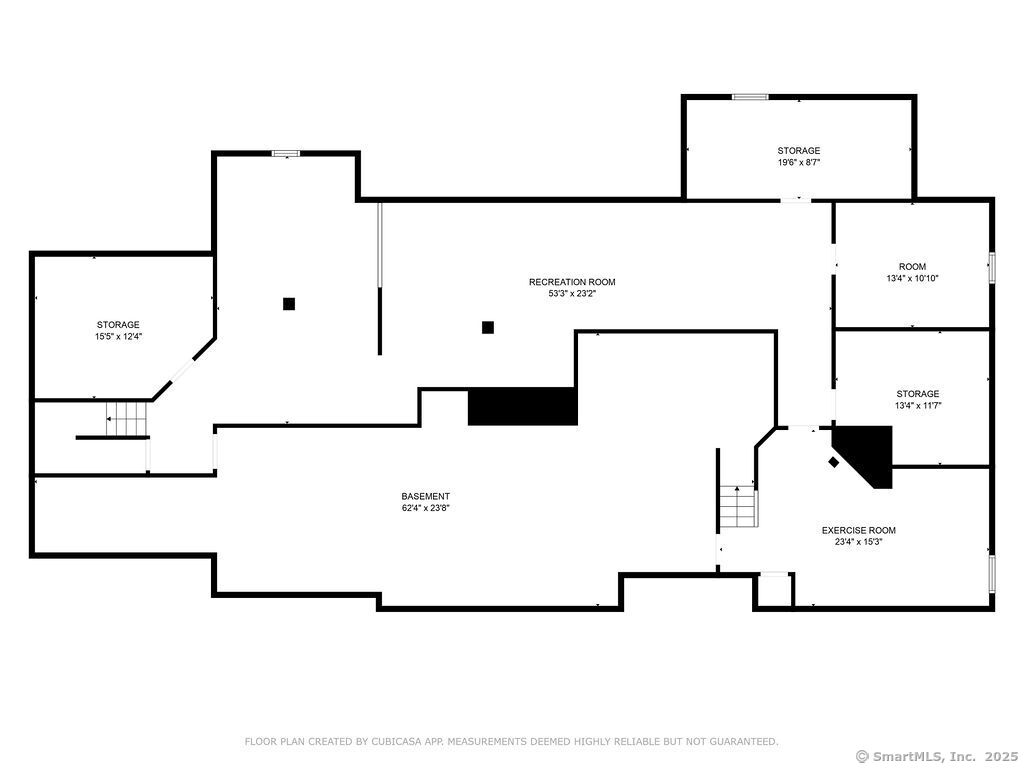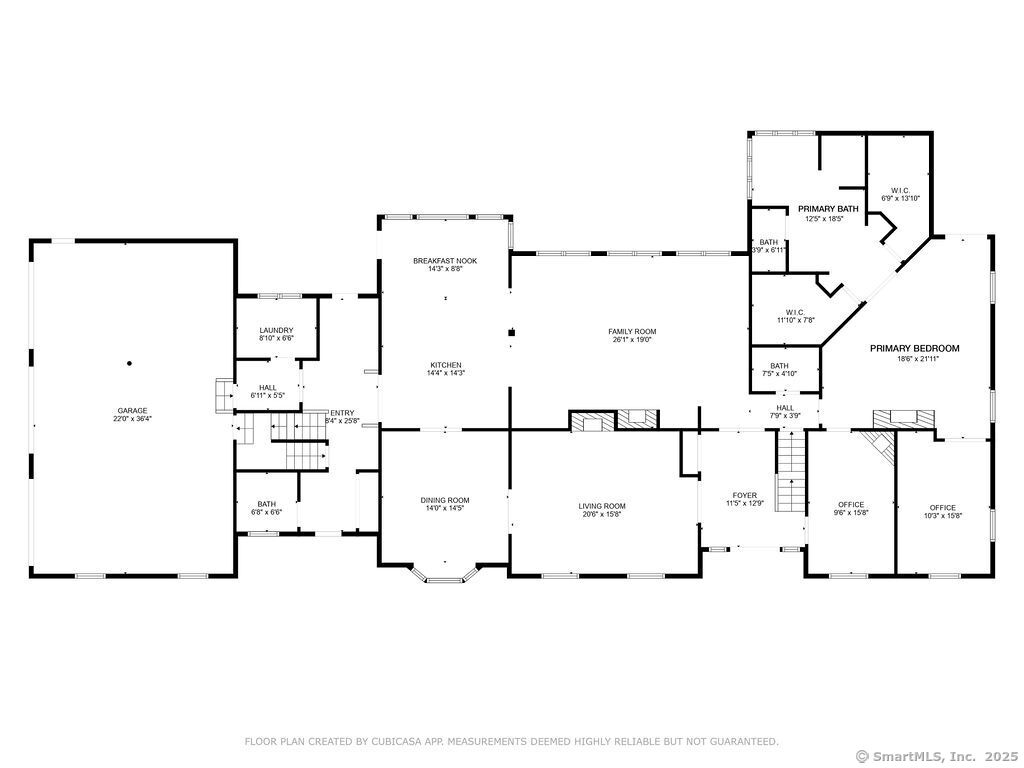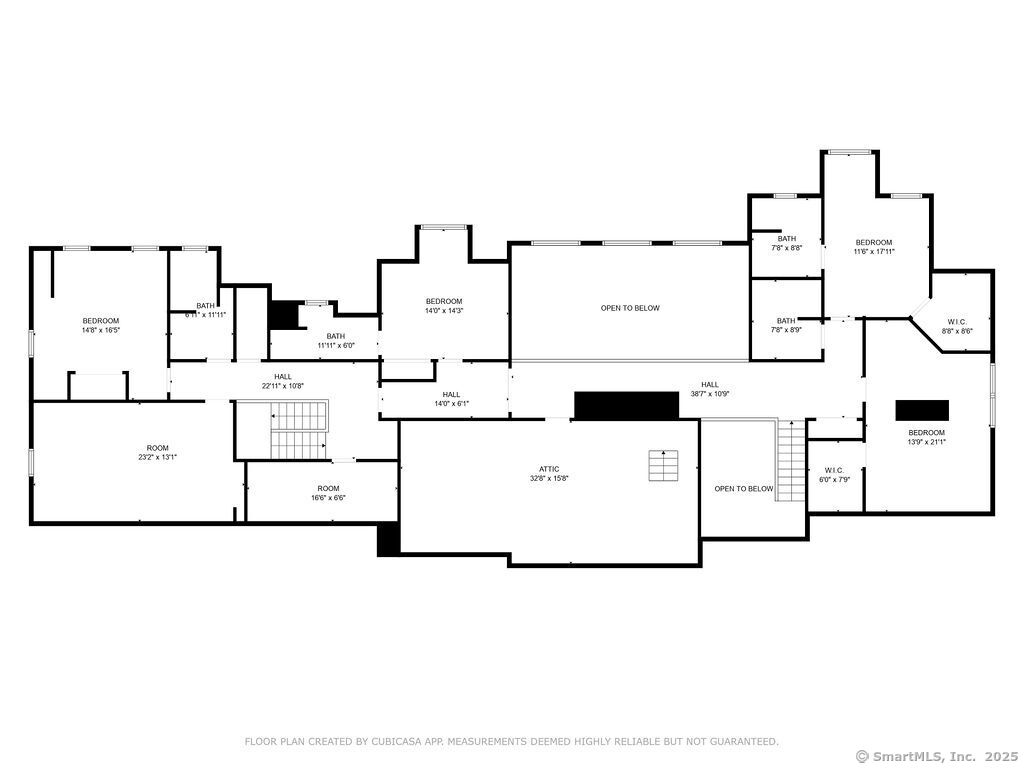More about this Property
If you are interested in more information or having a tour of this property with an experienced agent, please fill out this quick form and we will get back to you!
16 Oak Bluff, Avon CT 06001
Current Price: $1,399,000
 5 beds
5 beds  7 baths
7 baths  7316 sq. ft
7316 sq. ft
Last Update: 6/21/2025
Property Type: Single Family For Sale
Elegant Cape Style Estate with Designer Pool on 3.74 Serene Acres , 5 Beds, 5 Full and 2 Half Baths ,5,966 sq ft main living space with additional 1,350 in lower level (gym). Circular drive , New roof & mechanicals. Step through double front doors into a world of refined craftsmanship and sun-drenched spaces. Private formal living, dining, and library rooms showcase meticulous millwork, while the heart of the home, a breathtaking kitchen open to the family room-soars two stories high. Three sets of Palladian windows and nine brand new skylights frame leafy views and bathe the stone fireplace wall in natural light. Chefs kitchen, new GE Monogram refrigerator with custom panels, Carrara marble island, soapstone counters. Beautiful open-concept living. Bedroom suite mix, five spacious bedrooms, all ensuite, offer ultimate flexibility for family and guests. Lower level retreat, 1,350 sq ft of extra space featuring a full gym and room to customize further. Outdoor oasis, in-ground heated pool and spa ,edged by stone terraces and lush, lightly wooded grounds, fenced garden area; your private sanctuary for summer gatherings. Peace & convenience, minutes to major highways, shopping, and dining, yet surrounded by 3.74 acres of tranquil landscape. With a new roof overhead, modernized skylights, and premium appliances already in place, this residence blends turn-key confidence with timeless style. Discover the rare combination of grandeur and privacy.
Updates : New Roof 2025 9 new skylights with transferable warranty Freshly painted rooms through out New GE Monogram Refrigerator with custom panels ( 2023 ) Newer water heater Whole House exterior Rhinoshield ceramic paint , transferable warranty Newer water heater ( 2023 ) Newer pool heater , Newer recessed lighting on first floor, Intercom system Irrigation system, Invisible Fence , Heated Garage Surround Sound system in family room and basement Fitness Room , Home Office / Library / Nursery Fenced in garden area
Rt 10 , Waterville Rd, to Oak Bluff House is first on the left
MLS #: 24099067
Style: Cape Cod
Color:
Total Rooms:
Bedrooms: 5
Bathrooms: 7
Acres: 3.74
Year Built: 1988 (Public Records)
New Construction: No/Resale
Home Warranty Offered:
Property Tax: $21,504
Zoning: RU2A
Mil Rate:
Assessed Value: $725,020
Potential Short Sale:
Square Footage: Estimated HEATED Sq.Ft. above grade is 5966; below grade sq feet total is 1350; total sq ft is 7316
| Appliances Incl.: | Oven/Range,Microwave,Refrigerator,Dishwasher,Washer,Dryer |
| Laundry Location & Info: | Main Level Laundry 1st & 2nd Floor |
| Fireplaces: | 4 |
| Energy Features: | Thermopane Windows |
| Interior Features: | Auto Garage Door Opener,Cable - Available,Central Vacuum,Open Floor Plan,Security System |
| Energy Features: | Thermopane Windows |
| Home Automation: | Security System |
| Basement Desc.: | Full,Fully Finished |
| Exterior Siding: | Cedar |
| Exterior Features: | Underground Utilities,Shed,Garden Area,French Doors,Underground Sprinkler,Patio |
| Foundation: | Concrete |
| Roof: | Asphalt Shingle |
| Parking Spaces: | 3 |
| Garage/Parking Type: | Attached Garage |
| Swimming Pool: | 1 |
| Waterfront Feat.: | Not Applicable |
| Lot Description: | Lightly Wooded,Level Lot,Professionally Landscaped |
| Nearby Amenities: | Golf Course,Health Club,Library,Medical Facilities,Park,Private School(s),Shopping/Mall,Tennis Courts |
| Occupied: | Owner |
Hot Water System
Heat Type:
Fueled By: Hot Air.
Cooling: Central Air
Fuel Tank Location: In Basement
Water Service: Private Well
Sewage System: Septic
Elementary: Pine Grove
Intermediate:
Middle:
High School: Avon
Current List Price: $1,399,000
Original List Price: $1,399,000
DOM: 22
Listing Date: 5/30/2025
Last Updated: 5/30/2025 7:57:05 PM
List Agent Name: Julie Yescott
List Office Name: Berkshire Hathaway NE Prop.
