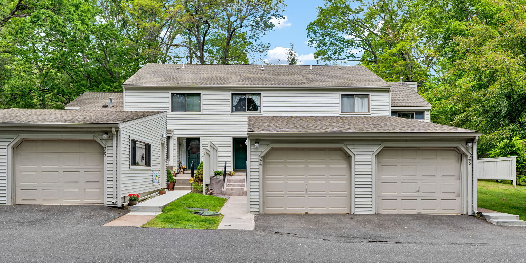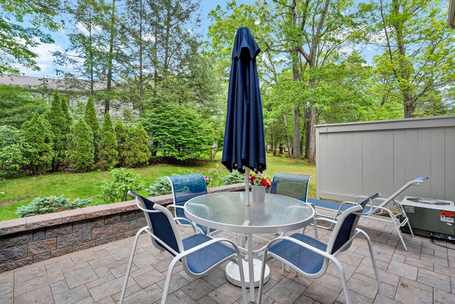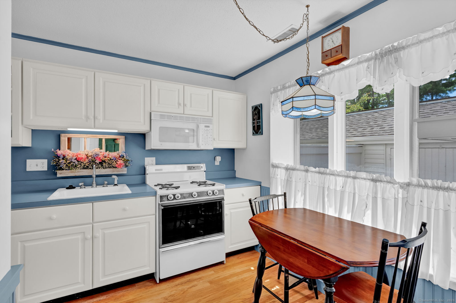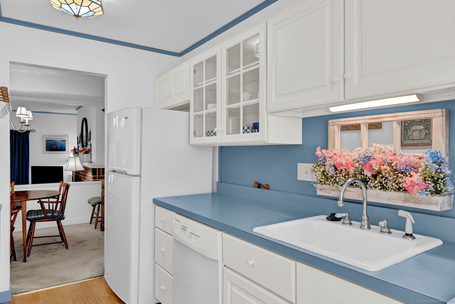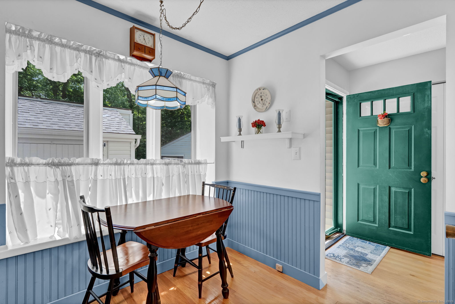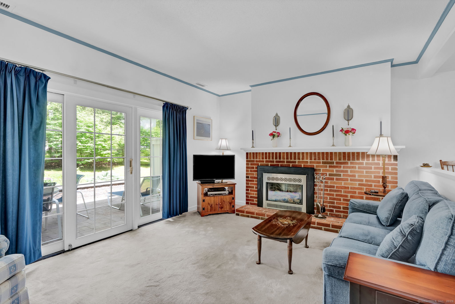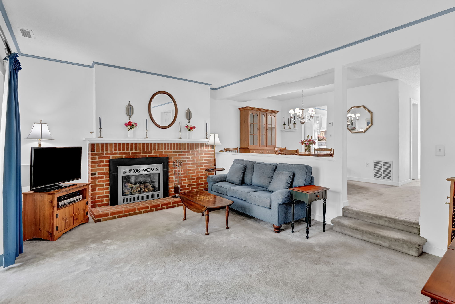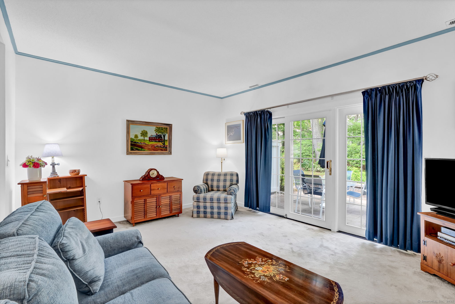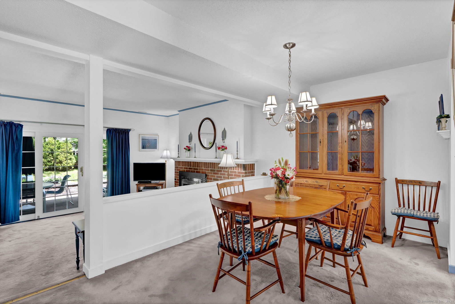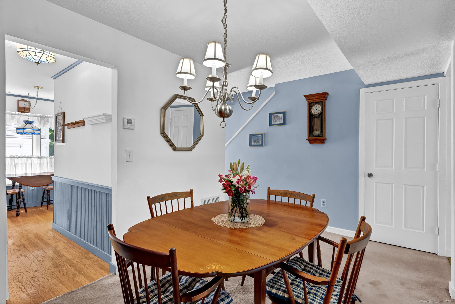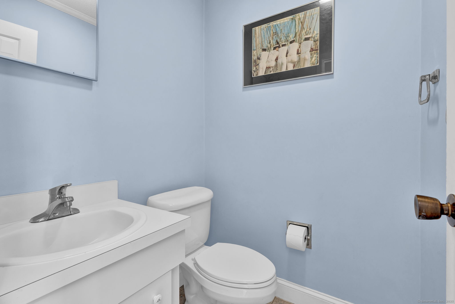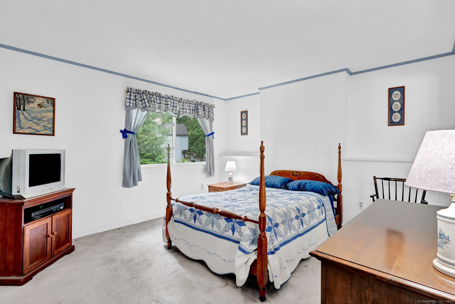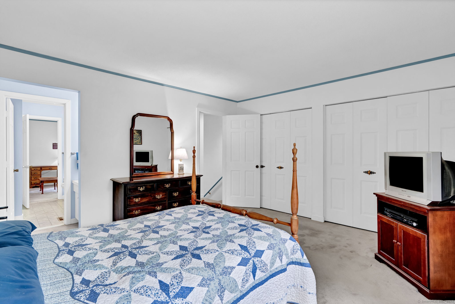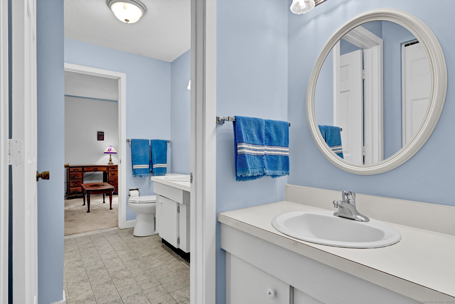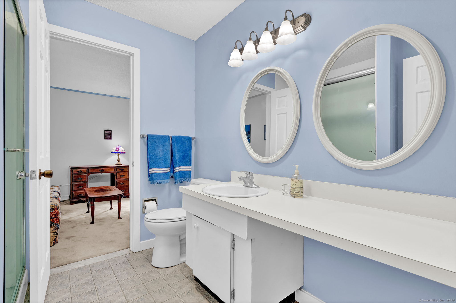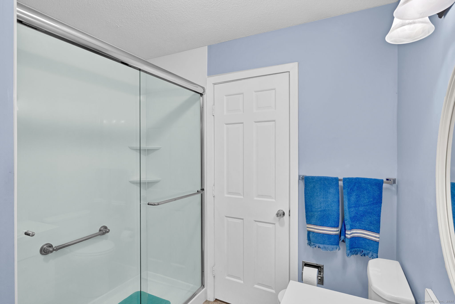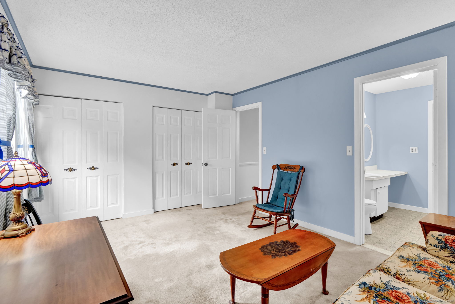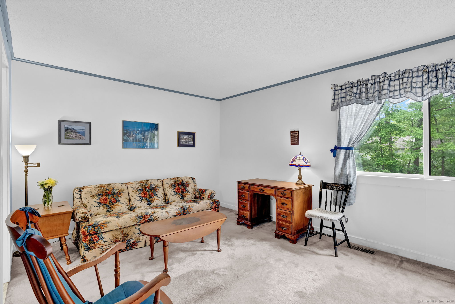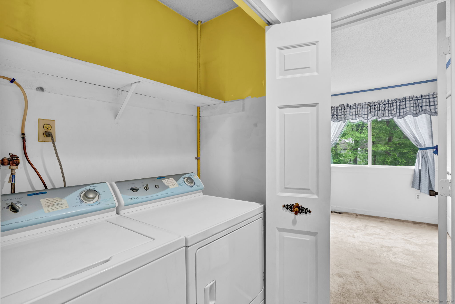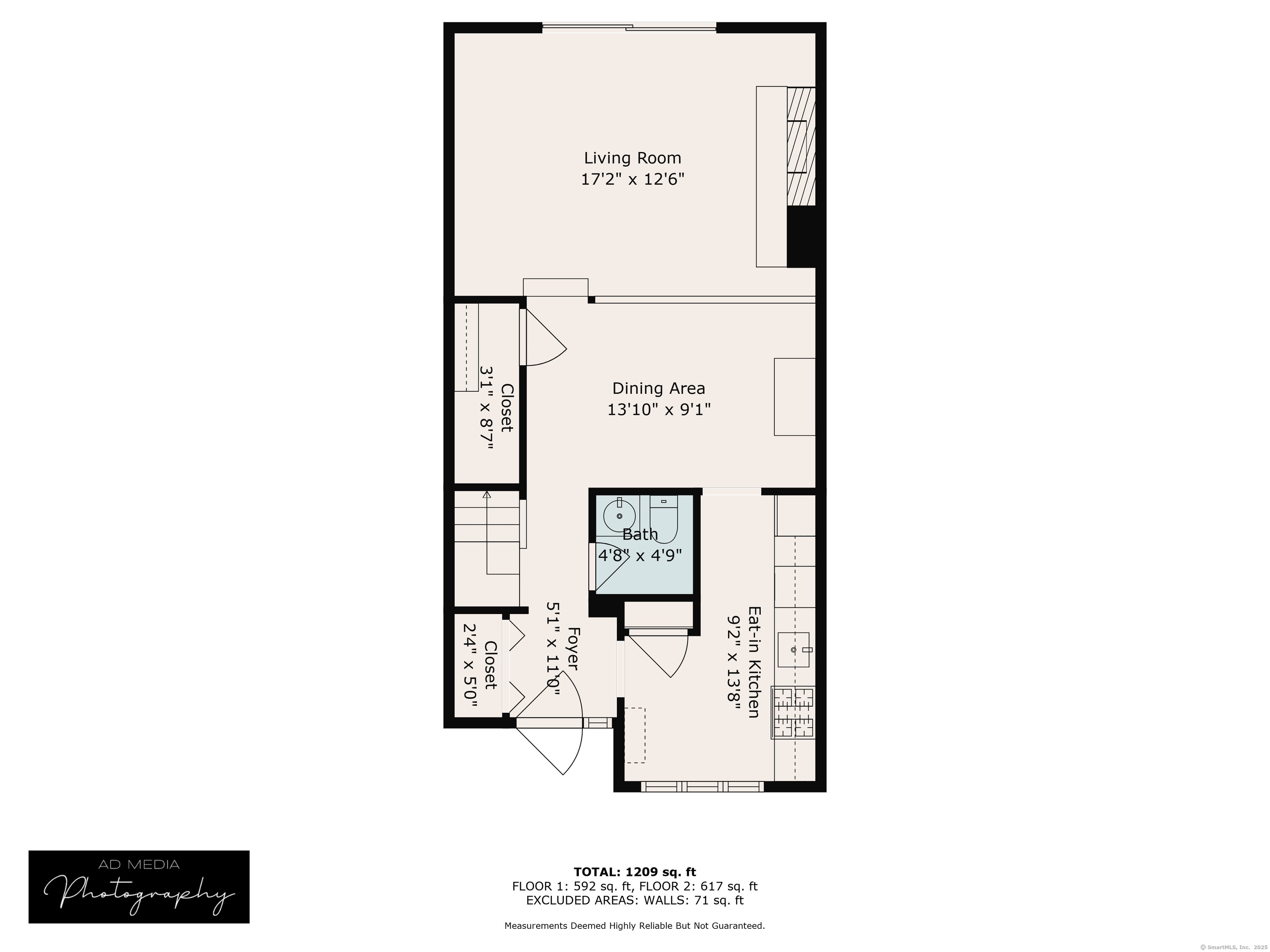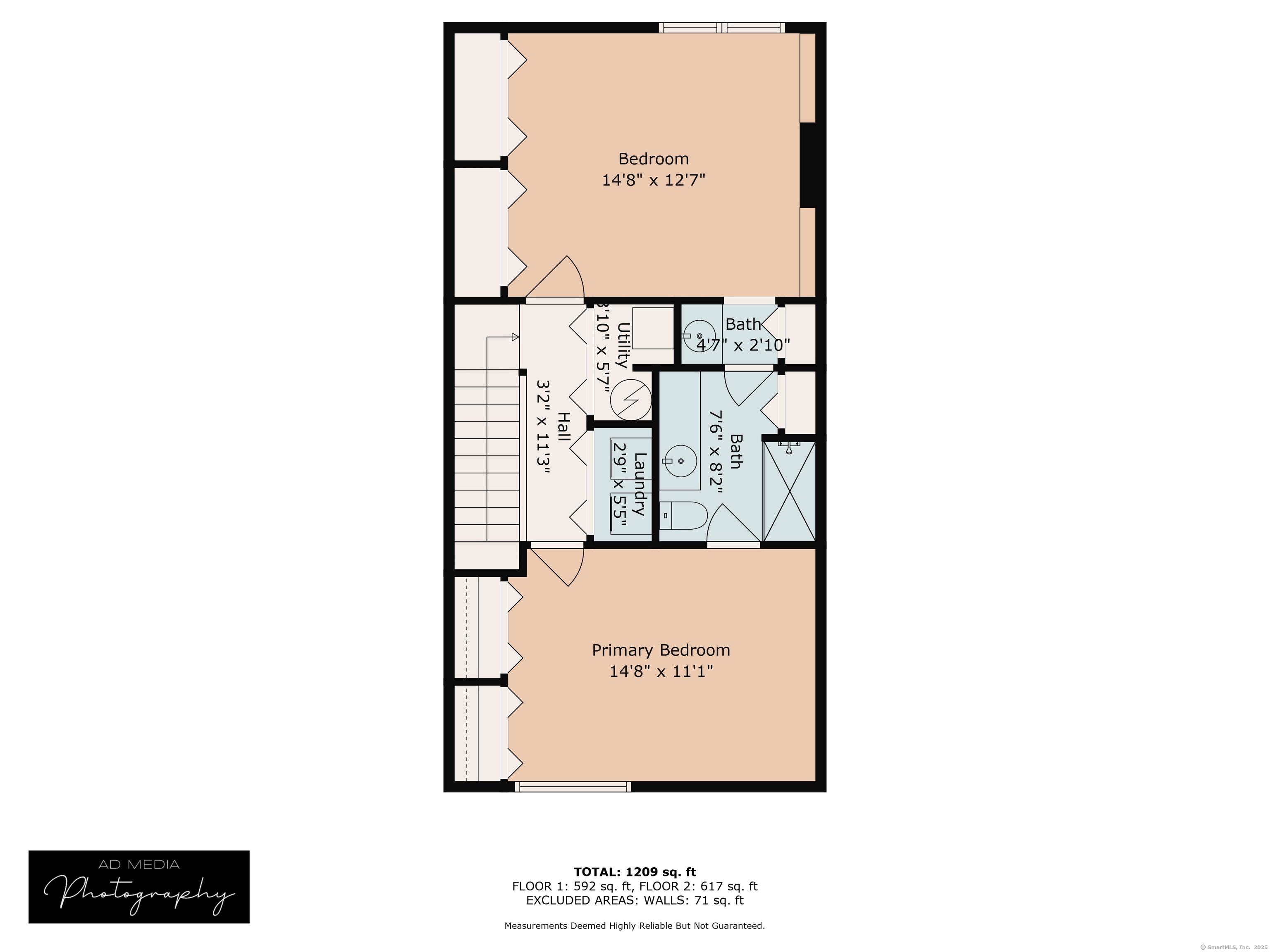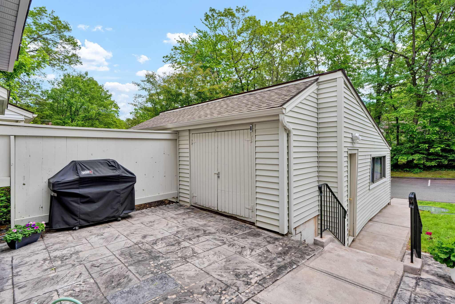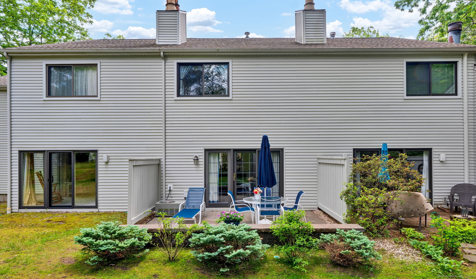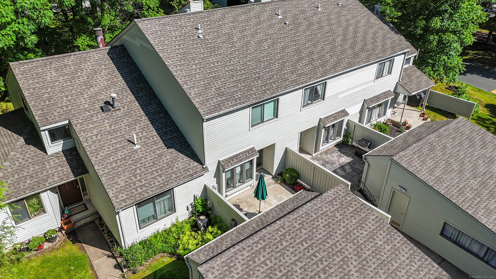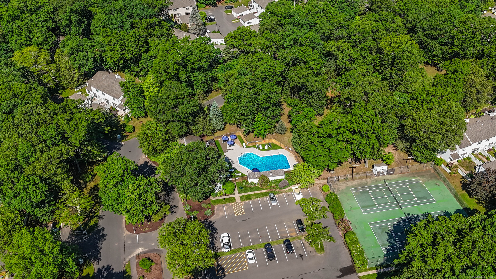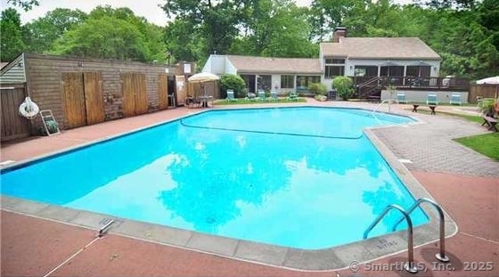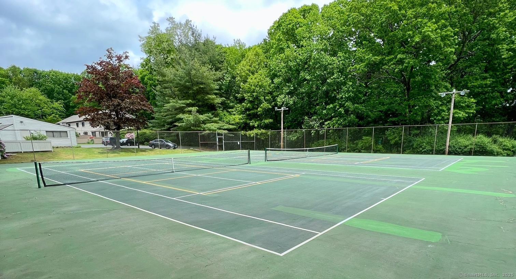More about this Property
If you are interested in more information or having a tour of this property with an experienced agent, please fill out this quick form and we will get back to you!
24 Farmington Chase Crescent, Farmington CT 06032
Current Price: $300,000
 2 beds
2 beds  2 baths
2 baths  1317 sq. ft
1317 sq. ft
Last Update: 6/22/2025
Property Type: Condo/Co-Op For Sale
From the moment you enter the Farmington Chase complex, youll sense the difference - rolling hills, mature trees, and beautifully maintained landscaping set the scene for a truly exceptional community. Your two-bedroom, two-bath townhouse home is just a two minute walk away from top-tier amenities, including tennis and pickleball courts, a spacious playscape, a basketball court, and a stunning pool with a clubhouse. This maintenance-free home has many upgrades including a newer gas furnace, hot water heater, and a roof replaced in 2017. Step inside, and the hardwood-floor entry foyer welcomes you into a charming galley kitchen, featuring crisp white cabinetry, white appliances, a gas range, and an inviting eat-in area. The formal dining room overlooks a sunken living room warmed by a cozy gas-log fireplace. Sliding doors open to a gorgeous stone patio and private backyard-your perfect retreat. Upstairs, two spacious bedrooms share a convenient Jack-and-Jill bathroom, alongside a dedicated laundry room. One of the homes standout features is its impressive 115 square feet of storage space, including a shed area behind the garage. With restaurants, shopping, and major highways just minutes away, this home offers easy access to everything you need. Schedule your visit today and discover the effortless charm of maintenance-free living!
Plainville Ave (Rte 177) or Scott Swamp Road (Rte 6) to Farmington Chase. Unit numbers by mailboxes and on the garage.
MLS #: 24099064
Style: Townhouse
Color:
Total Rooms:
Bedrooms: 2
Bathrooms: 2
Acres: 0
Year Built: 1974 (Public Records)
New Construction: No/Resale
Home Warranty Offered:
Property Tax: $3,552
Zoning: RDM
Mil Rate:
Assessed Value: $139,580
Potential Short Sale:
Square Footage: Estimated HEATED Sq.Ft. above grade is 1317; below grade sq feet total is 0; total sq ft is 1317
| Appliances Incl.: | Gas Range,Microwave,Range Hood,Refrigerator,Dishwasher,Disposal,Washer,Dryer |
| Laundry Location & Info: | Upper Level |
| Fireplaces: | 1 |
| Energy Features: | Fireplace Insert,Storm Doors,Thermopane Windows |
| Interior Features: | Auto Garage Door Opener,Cable - Pre-wired |
| Energy Features: | Fireplace Insert,Storm Doors,Thermopane Windows |
| Home Automation: | Thermostat(s) |
| Basement Desc.: | None |
| Exterior Siding: | Vinyl Siding |
| Exterior Features: | Shed,Garden Area,Patio |
| Parking Spaces: | 1 |
| Garage/Parking Type: | Detached Garage,Parking Lot |
| Swimming Pool: | 1 |
| Waterfront Feat.: | Not Applicable |
| Lot Description: | Lightly Wooded |
| Nearby Amenities: | Basketball Court,Playground/Tot Lot,Tennis Courts |
| Occupied: | Vacant |
HOA Fee Amount 335
HOA Fee Frequency: Monthly
Association Amenities: Basketball Court,Club House,Guest Parking,Playground/Tot Lot,Pool,Security Services,Tennis Courts.
Association Fee Includes:
Hot Water System
Heat Type:
Fueled By: Hot Air.
Cooling: Central Air
Fuel Tank Location:
Water Service: Public Water Connected
Sewage System: Public Sewer Connected
Elementary: Noah Wallace
Intermediate: West Woods
Middle:
High School: Farmington
Current List Price: $300,000
Original List Price: $300,000
DOM: 6
Listing Date: 5/28/2025
Last Updated: 6/4/2025 1:22:42 PM
List Agent Name: Rob Saelens
List Office Name: Berkshire Hathaway NE Prop.
