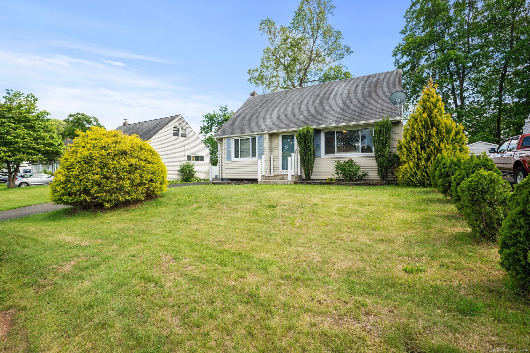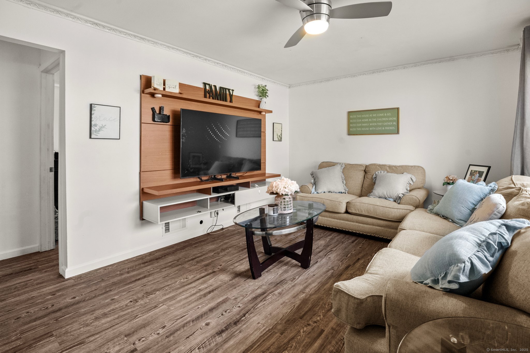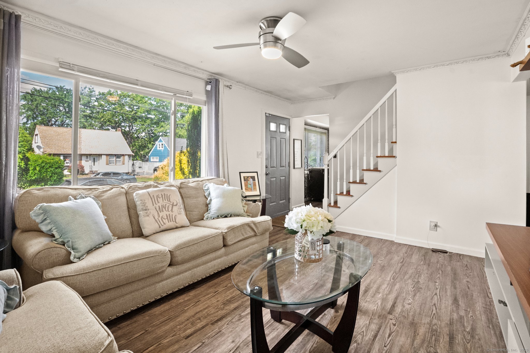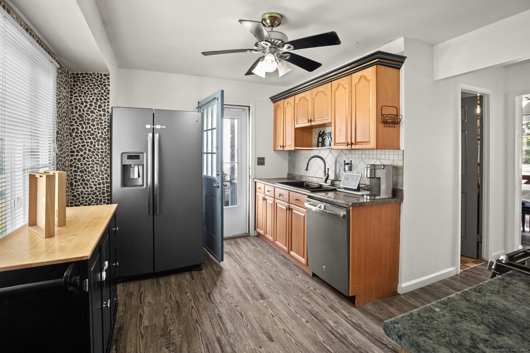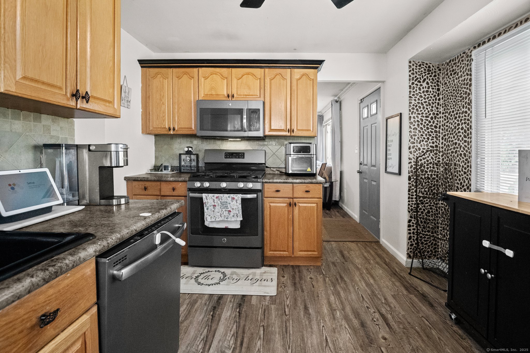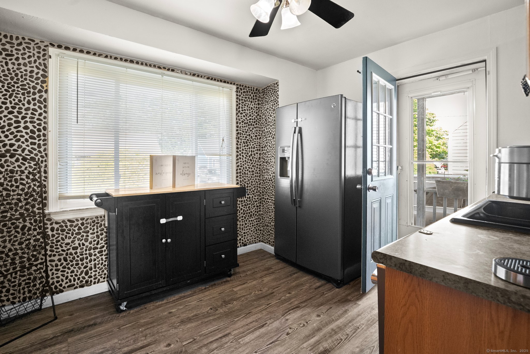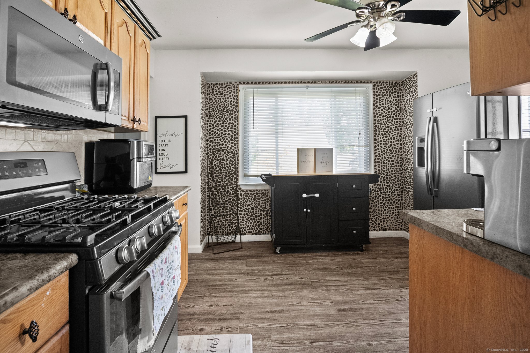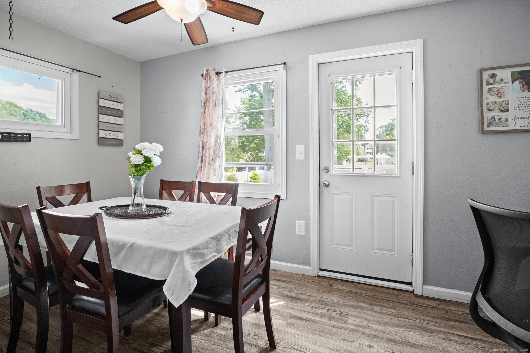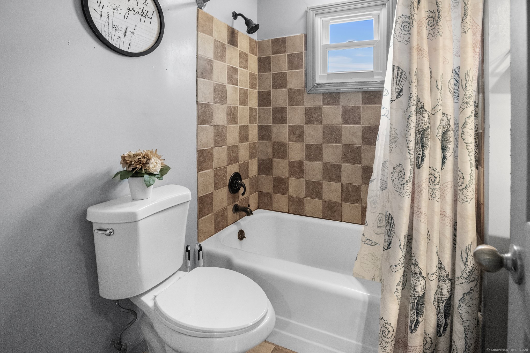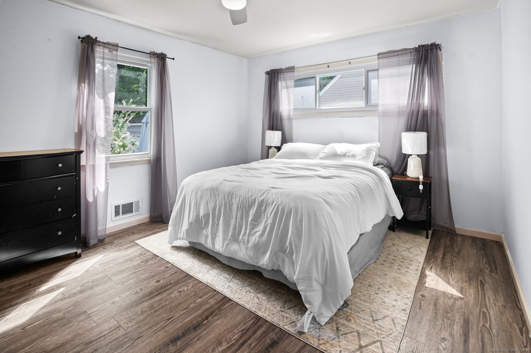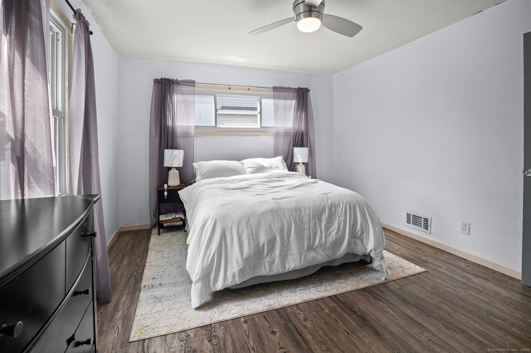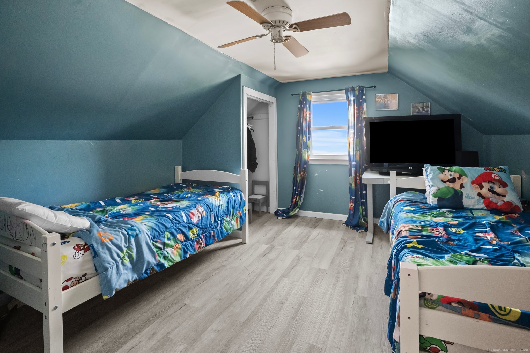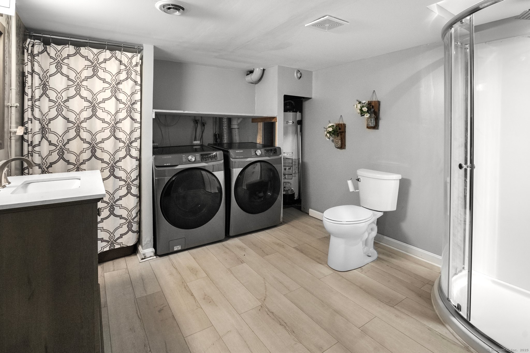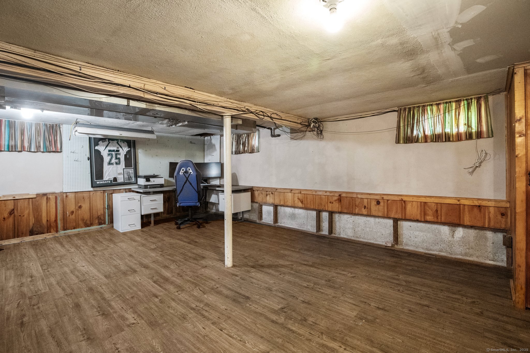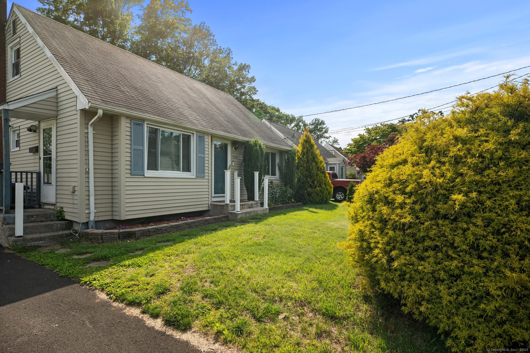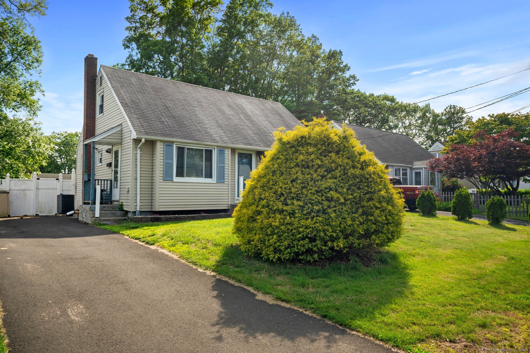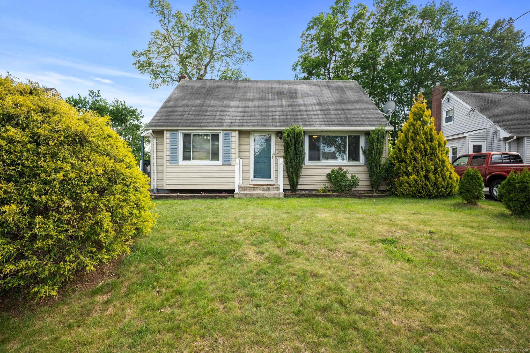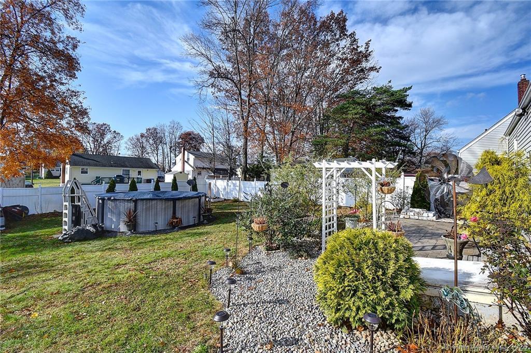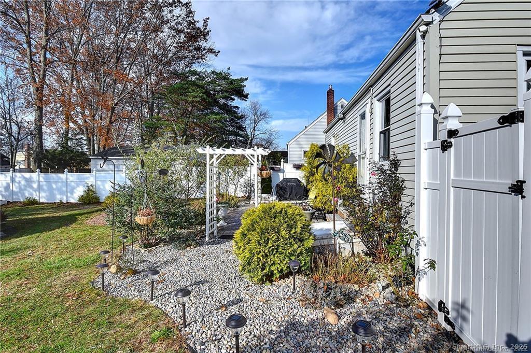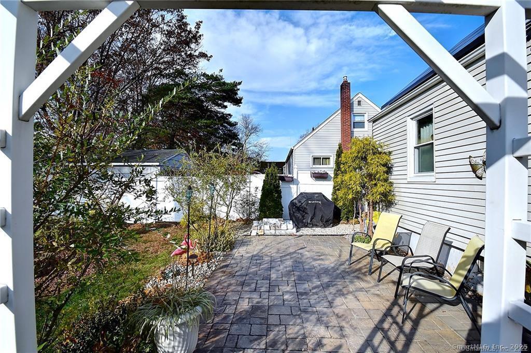More about this Property
If you are interested in more information or having a tour of this property with an experienced agent, please fill out this quick form and we will get back to you!
104 Bay Avenue, New Britain CT 06053
Current Price: $310,000
 3 beds
3 beds  1 baths
1 baths  1462 sq. ft
1462 sq. ft
Last Update: 6/26/2025
Property Type: Single Family For Sale
Welcome to 104 Bay Avenue, a delightful 3-bedroom, Cape Cod-style home nestled in the heart of New Britain, Connecticut. With 1,462 square feet of living space, this residence offers a perfect blend of comfort and tranquility. The spacious living areas are bathed in natural light, creating a serene environment ideal for relaxation or entertaining guests. The well-appointed kitchen provides ample space for culinary endeavors, while the adjacent dining area is perfect for intimate meals or family gatherings. The partially finished basement boasts a large laundry room with a full bathroom attached. Outside, the propertys charm is further enhanced by a large fenced backyard that invites you to enjoy the outdoors. Whether youre sipping your morning coffee on the patio or hosting a summer barbecue with a pool, this home provides the perfect backdrop for creating lasting memories. Located in a quiet neighborhood, 104 Bay Avenue offers the serenity of suburban living while still being conveniently close to local amenities, schools, and parks. The communitys friendly atmosphere and tree-lined streets make it an ideal place for your new home.
Per Google
MLS #: 24099063
Style: Cape Cod
Color: Beige
Total Rooms:
Bedrooms: 3
Bathrooms: 1
Acres: 0.16
Year Built: 1954 (Public Records)
New Construction: No/Resale
Home Warranty Offered:
Property Tax: $5,701
Zoning: S3
Mil Rate:
Assessed Value: $143,990
Potential Short Sale:
Square Footage: Estimated HEATED Sq.Ft. above grade is 1162; below grade sq feet total is 300; total sq ft is 1462
| Appliances Incl.: | Gas Cooktop,Oven/Range,Microwave,Refrigerator,Dishwasher,Disposal |
| Laundry Location & Info: | Lower Level Basement And Full Bathroom Combo |
| Fireplaces: | 0 |
| Energy Features: | Active Solar,Programmable Thermostat,Storm Doors,Thermopane Windows |
| Interior Features: | Security System |
| Energy Features: | Active Solar,Programmable Thermostat,Storm Doors,Thermopane Windows |
| Basement Desc.: | Partial,Partial With Hatchway |
| Exterior Siding: | Vinyl Siding |
| Exterior Features: | Patio |
| Foundation: | Concrete |
| Roof: | Asphalt Shingle |
| Garage/Parking Type: | None |
| Swimming Pool: | 1 |
| Waterfront Feat.: | Not Applicable |
| Lot Description: | Level Lot |
| Occupied: | Owner |
Hot Water System
Heat Type:
Fueled By: Hot Air.
Cooling: Central Air
Fuel Tank Location:
Water Service: Public Water Connected
Sewage System: Public Sewer Connected
Elementary: Per Board of Ed
Intermediate:
Middle:
High School: Per Board of Ed
Current List Price: $310,000
Original List Price: $310,000
DOM: 22
Listing Date: 6/4/2025
Last Updated: 6/4/2025 6:01:50 PM
List Agent Name: Rogen Miller
List Office Name: RE/MAX RISE
