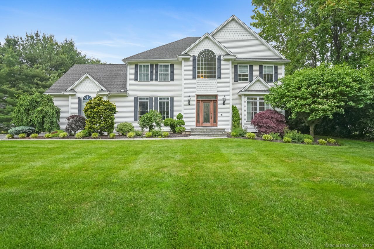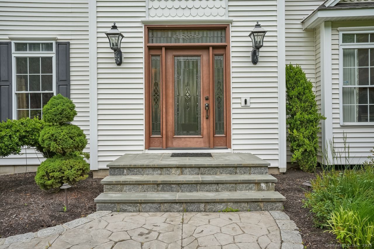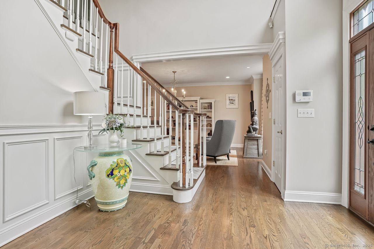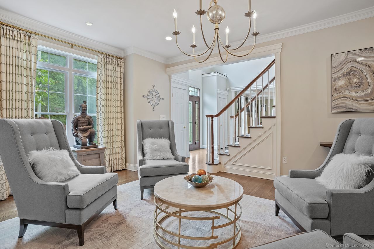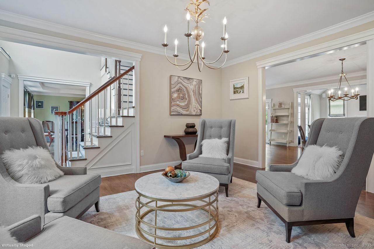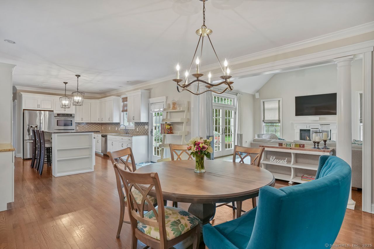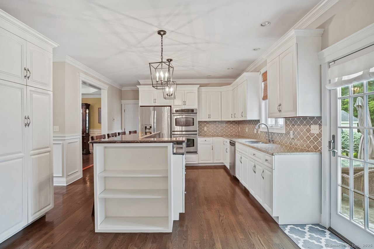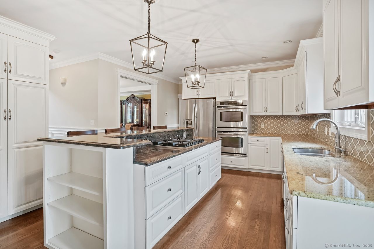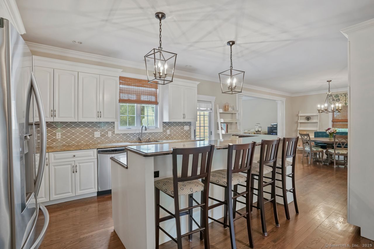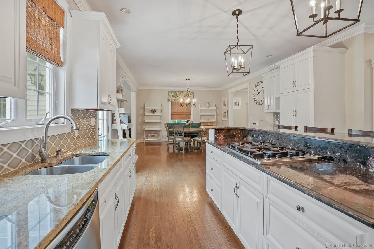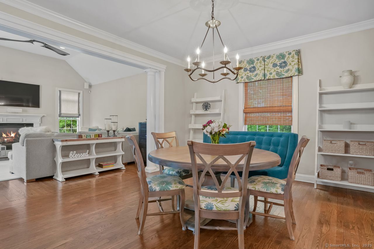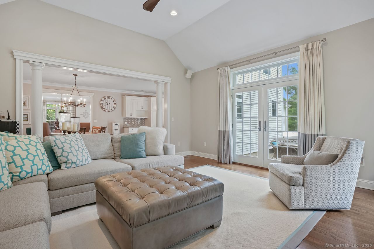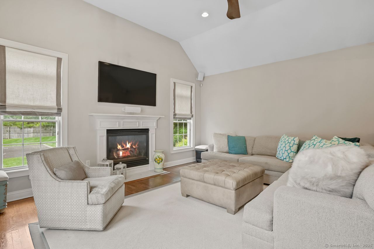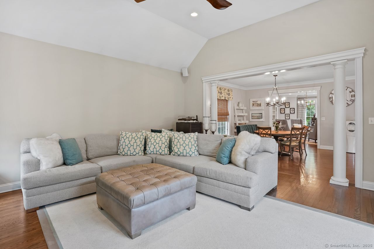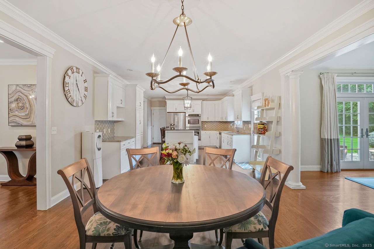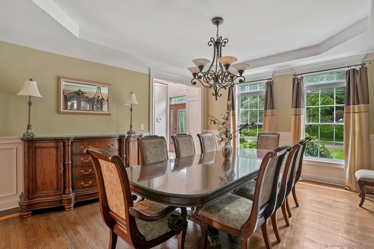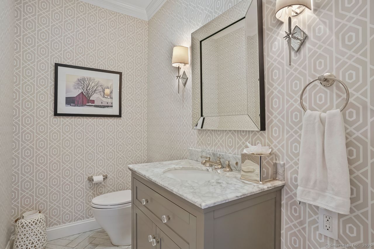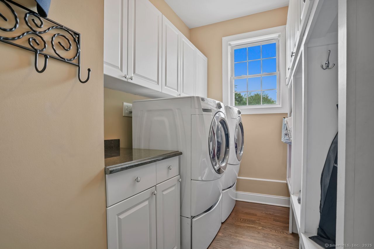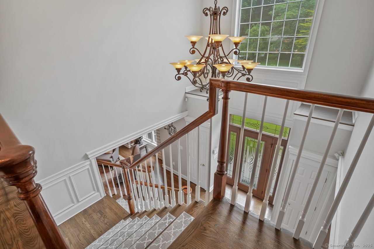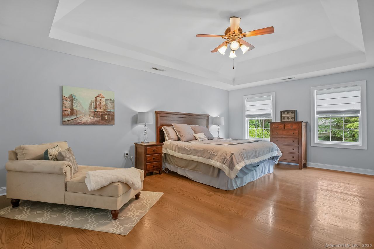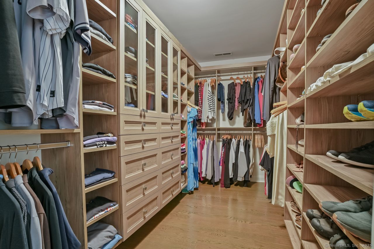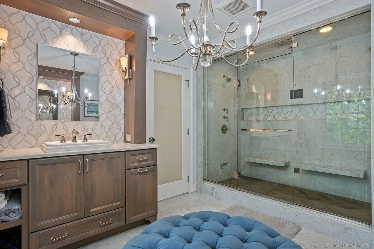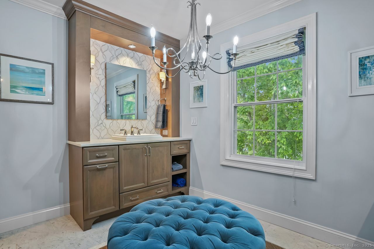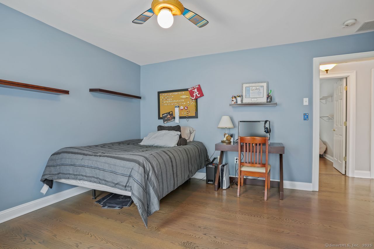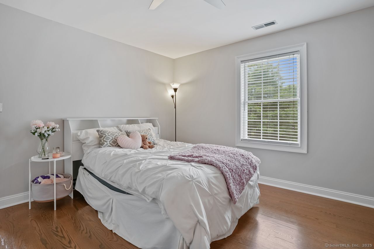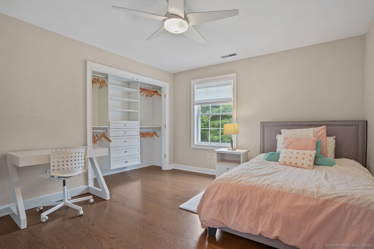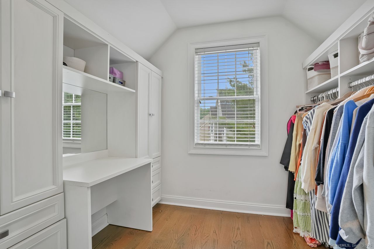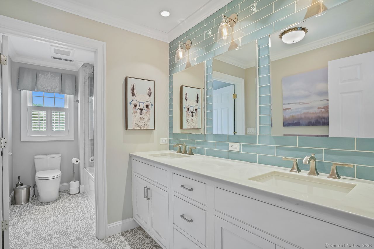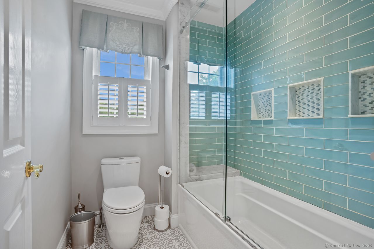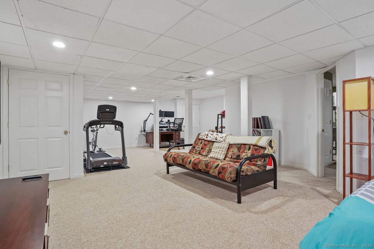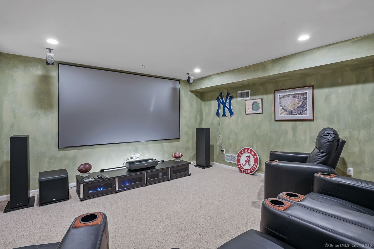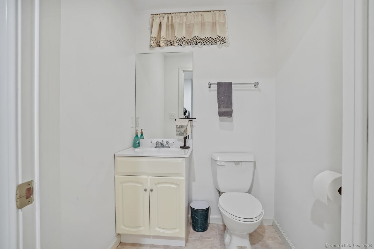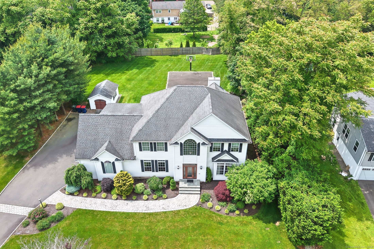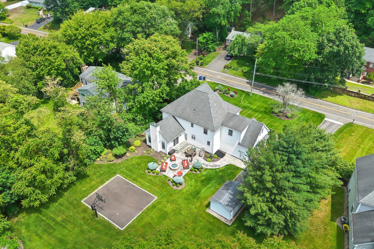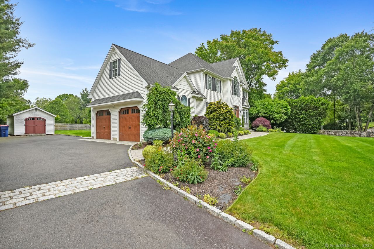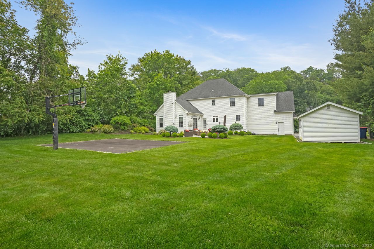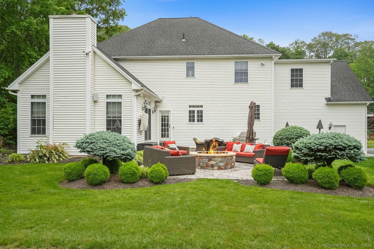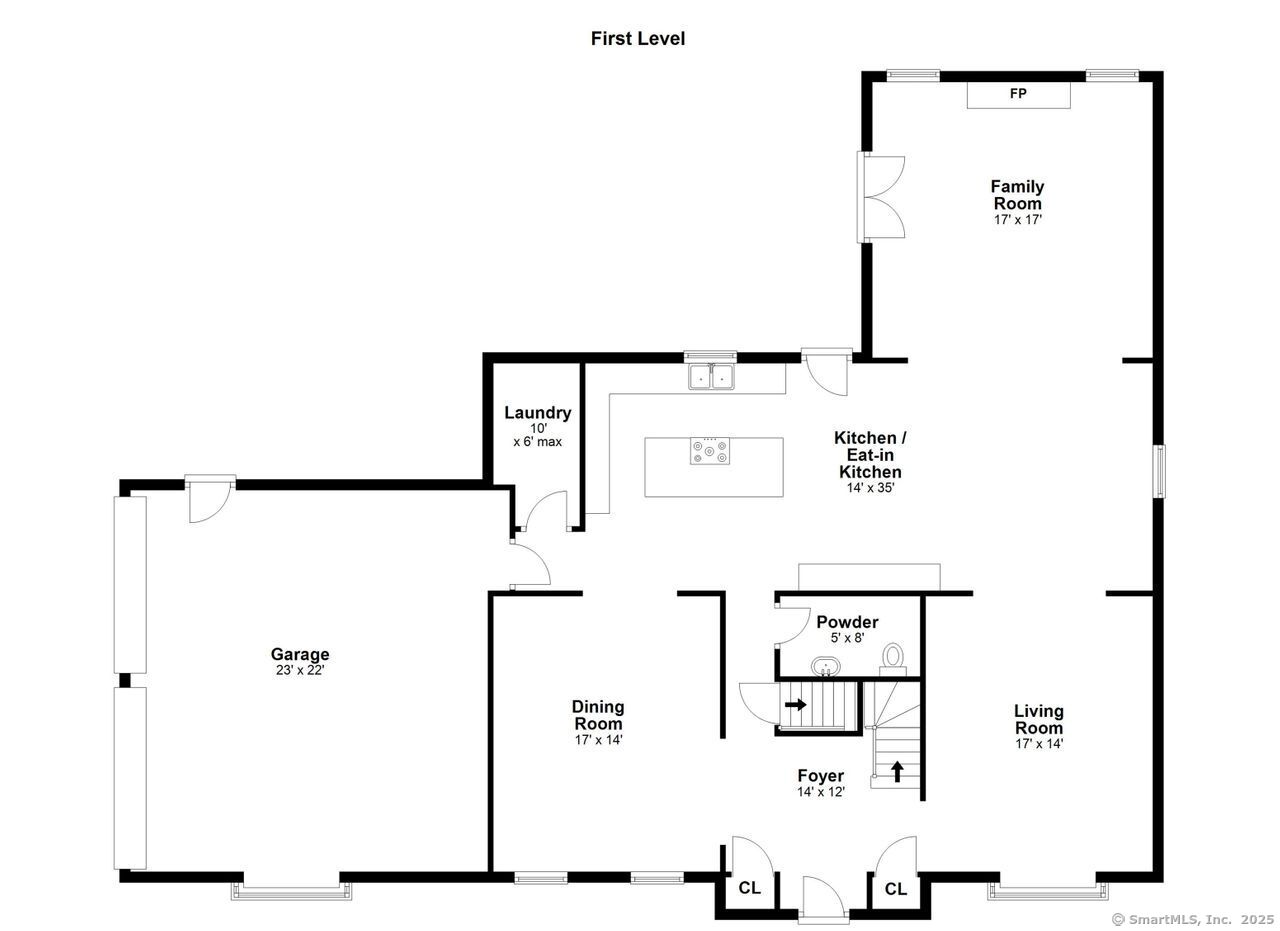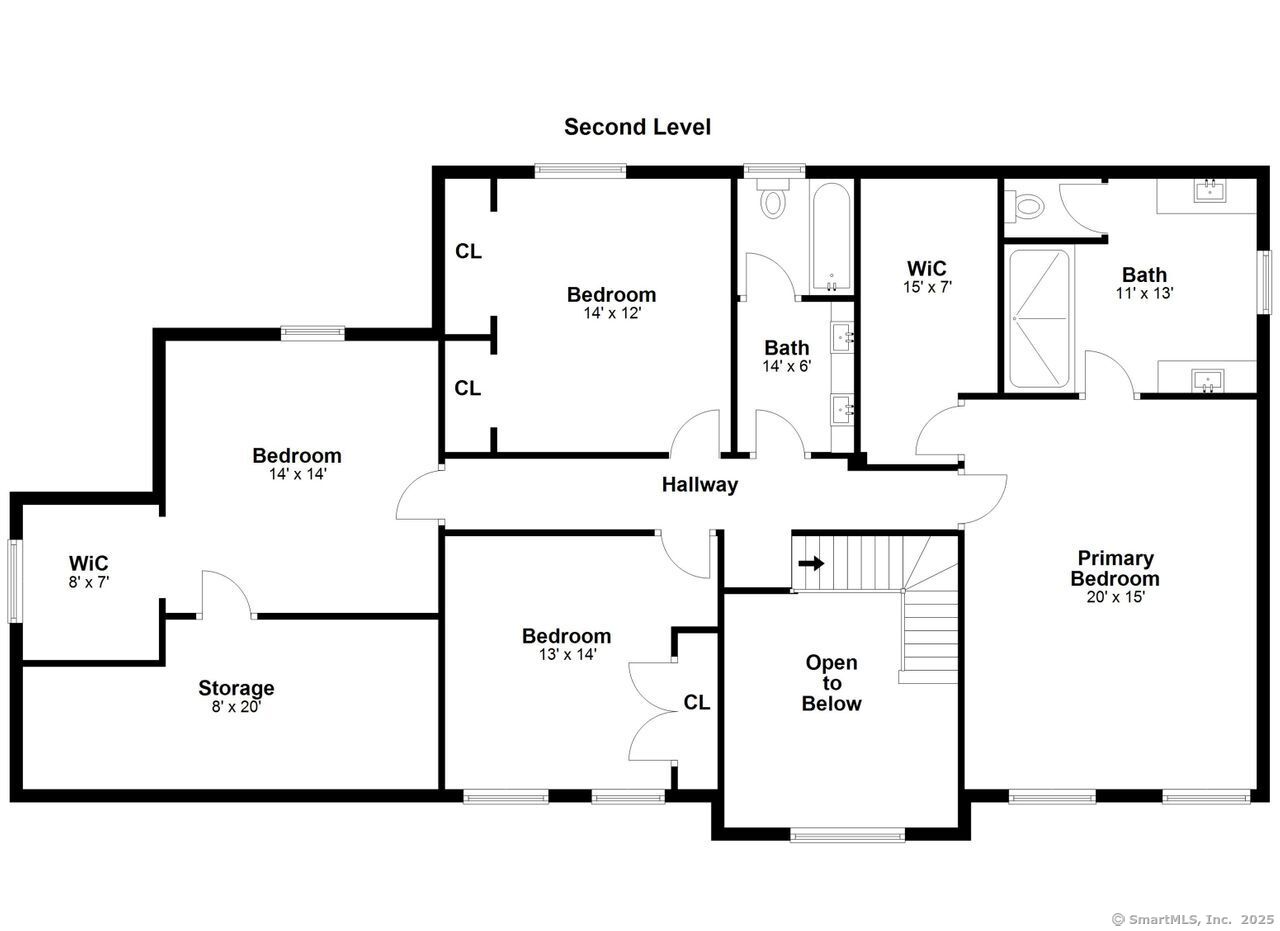More about this Property
If you are interested in more information or having a tour of this property with an experienced agent, please fill out this quick form and we will get back to you!
19 Twitchgrass Road, Trumbull CT 06611
Current Price: $1,095,000
 4 beds
4 beds  4 baths
4 baths  4757 sq. ft
4757 sq. ft
Last Update: 6/18/2025
Property Type: Single Family For Sale
Discover the pinnacle of elegance, comfort, & convenience in this upgraded custom Colonial in the heart of Trumbull. Spanning 4,757 SF, including a finished 1,472 SF basement, this home exudes sophistication & modern living. Boasting 4 spacious bedrooms, 2 full baths, & 2 half baths, this home has been thoughtfully designed to meet every lifestyle need. From the moment you step into the two-story foyer, youll be captivated by the hardwood floors, exquisite crown molding, & custom finishes throughout. The gourmet kitchen, remodeled under the direction of Bobbie Sue Smart-renowned designer from Property Brothers, Seasons 8 & 9-is a culinary enthusiasts dream. It features stainless steel appliances, newly replaced granite countertops, a raised island w/a bookshelf, a designer backsplash, & custom cabinetry. Adjacent, the family room offers a cozy fireplace, vaulted ceilings, & HW floors. The elegant dining room & tranquil living room ensure every occasion is celebrated in style. The remodeled mudroom & laundry room add practicality. The primary suite is a private retreat, boasting a spa-inspired ensuite w/a Toto Smart Toilet, a Thermasol steam/wellness system, heated flooring, & a custom California Closet. The additional bedrooms also feature hardwood floors & California Closets. Outdoors, the professionally landscaped yard is a haven for recreation & relaxation. A custom half basketball court, patio w/a 400K BTU natural gas fire pit, & private deck offers endless enjoyment.
Noteworthy upgrades include: * Whole-home 20kW natural gas generator * Replaced entry doors, including French doors with a transom in the family room * Epoxy-finished garage with a car lift and high-lift door openers * Extended driveway with block trim and aprons * Commercial-grade landscape lighting and irrigation system * Security cameras and an underground dog fence Additional enhancements include a remodeled master bath, hall full bath, and main floor half bath, updated lighting throughout, a new HVAC system (2018), Honeywell smart thermostats, and a hot water heater (2020). This home is a testament to thoughtful upgrades and impeccable maintenance, offering unparalleled luxury in a prime location. With easy access to transportation, shopping, dining, tennis, and a community pool, this is more than a home-its a lifestyle.
White Plains Road to Twitchgrass
MLS #: 24099061
Style: Colonial
Color: grey/white
Total Rooms:
Bedrooms: 4
Bathrooms: 4
Acres: 0.5
Year Built: 2004 (Public Records)
New Construction: No/Resale
Home Warranty Offered:
Property Tax: $18,038
Zoning: A
Mil Rate:
Assessed Value: $502,320
Potential Short Sale:
Square Footage: Estimated HEATED Sq.Ft. above grade is 3285; below grade sq feet total is 1472; total sq ft is 4757
| Appliances Incl.: | Gas Cooktop,Convection Range,Wall Oven,Refrigerator,Dishwasher,Disposal,Washer,Electric Dryer |
| Laundry Location & Info: | Main Level Main floor off kitchen |
| Fireplaces: | 1 |
| Interior Features: | Auto Garage Door Opener,Central Vacuum,Humidifier,Open Floor Plan,Security System |
| Basement Desc.: | Full,Heated,Sump Pump,Hatchway Access,Cooled,Interior Access,Partially Finished |
| Exterior Siding: | Vinyl Siding |
| Exterior Features: | Grill,Underground Utilities,Shed,Gutters,Lighting,French Doors,Underground Sprinkler,Patio |
| Foundation: | Concrete,Slab |
| Roof: | Asphalt Shingle |
| Parking Spaces: | 2 |
| Garage/Parking Type: | Attached Garage |
| Swimming Pool: | 0 |
| Waterfront Feat.: | Not Applicable |
| Lot Description: | Level Lot,Professionally Landscaped |
| Nearby Amenities: | Library,Medical Facilities,Park,Playground/Tot Lot,Private School(s),Public Pool,Public Rec Facilities,Tennis Courts |
| In Flood Zone: | 0 |
| Occupied: | Owner |
Hot Water System
Heat Type:
Fueled By: Hot Air.
Cooling: Central Air
Fuel Tank Location:
Water Service: Public Water Connected
Sewage System: Public Sewer Connected
Elementary: Booth Hill
Intermediate:
Middle: Hillcrest
High School: Trumbull
Current List Price: $1,095,000
Original List Price: $1,095,000
DOM: 13
Listing Date: 6/2/2025
Last Updated: 6/9/2025 3:50:16 PM
Expected Active Date: 6/4/2025
List Agent Name: Kristin Egmont
List Office Name: Coldwell Banker Realty
