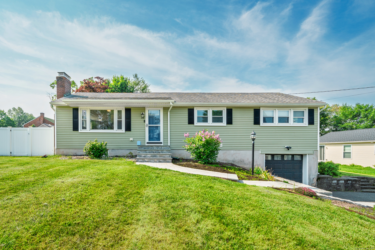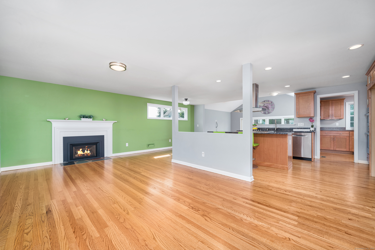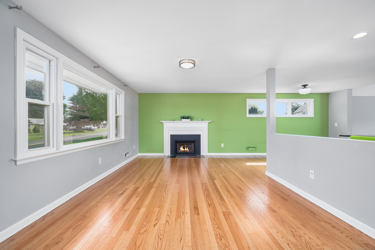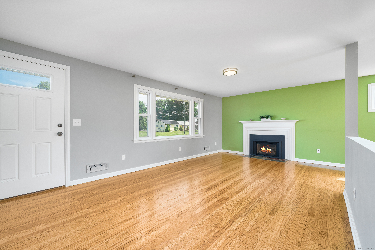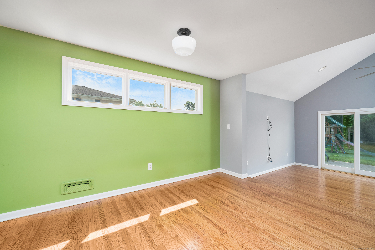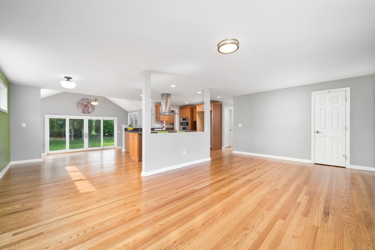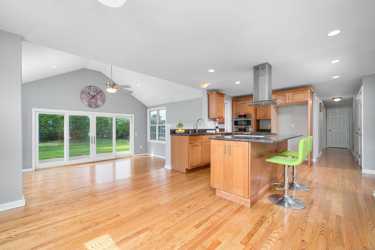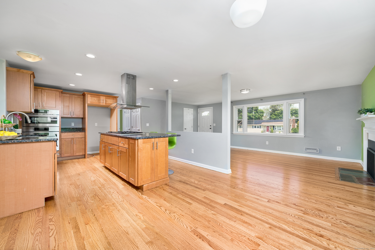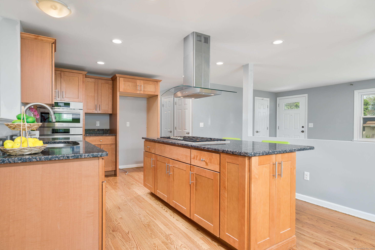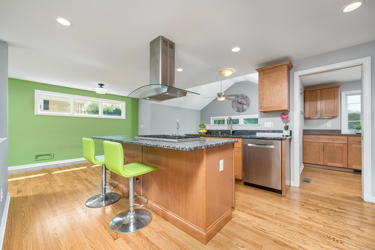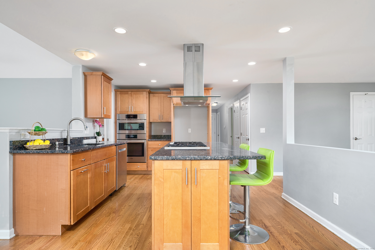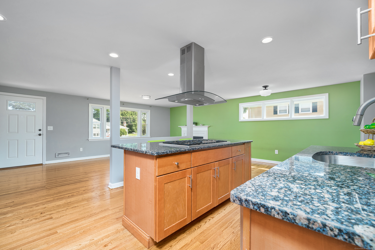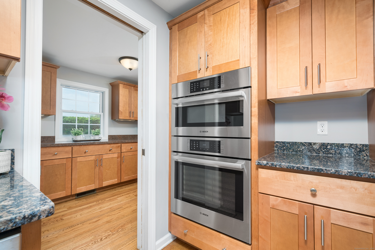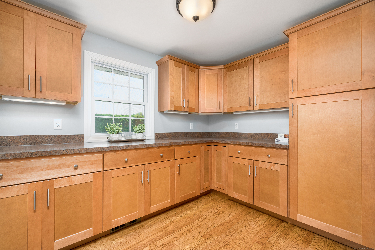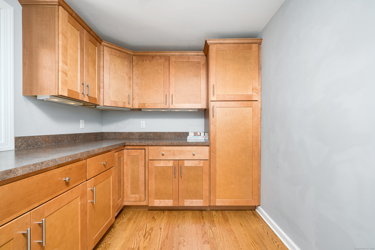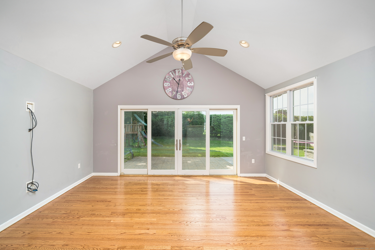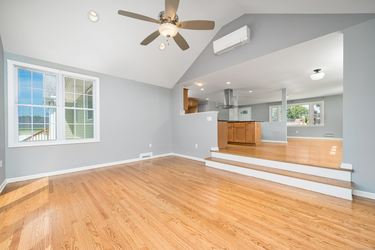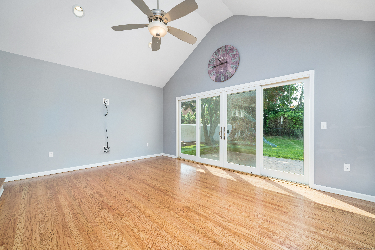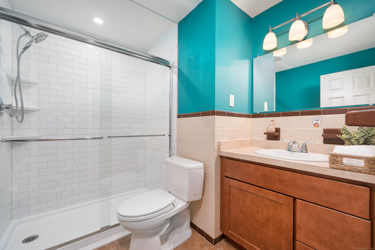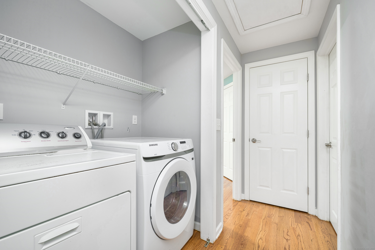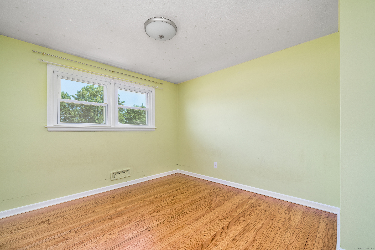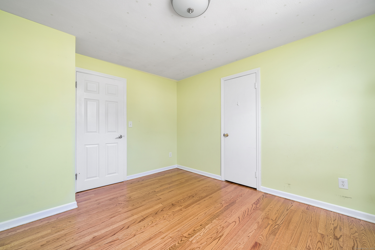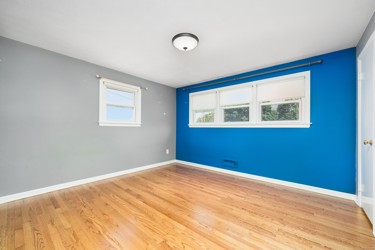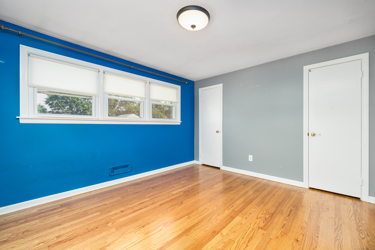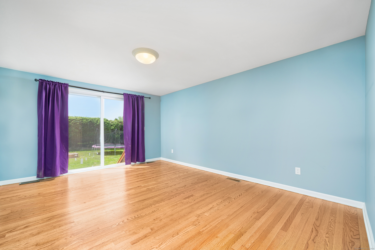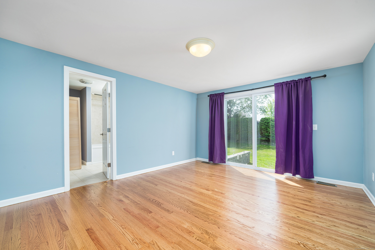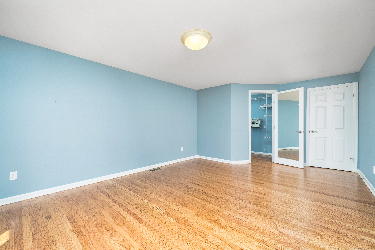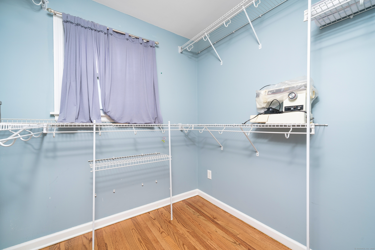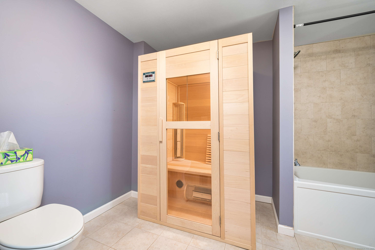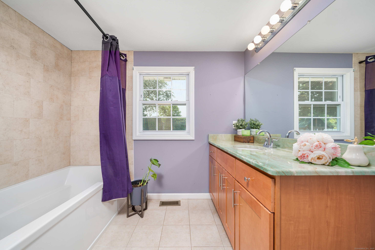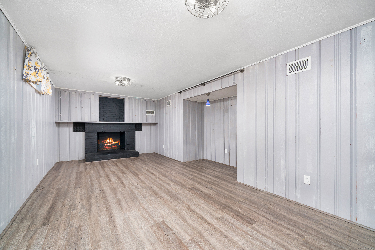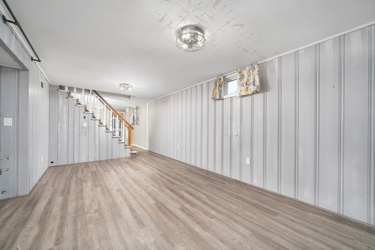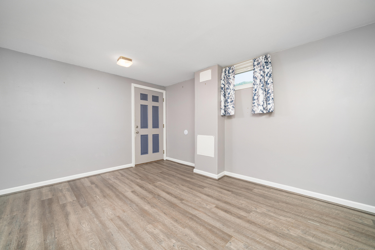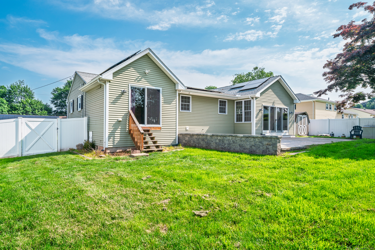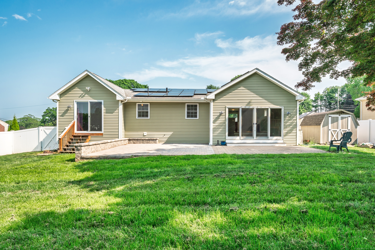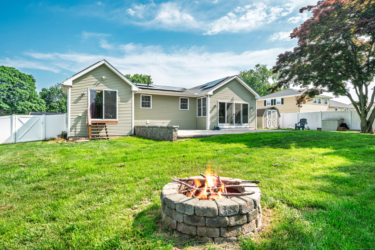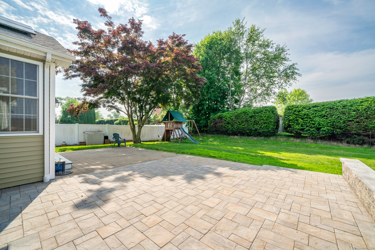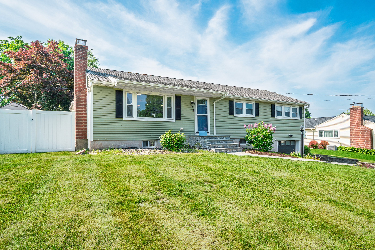More about this Property
If you are interested in more information or having a tour of this property with an experienced agent, please fill out this quick form and we will get back to you!
34 Fox Hill Road, Wethersfield CT 06109
Current Price: $475,000
 3 beds
3 beds  2 baths
2 baths  1747 sq. ft
1747 sq. ft
Last Update: 6/17/2025
Property Type: Single Family For Sale
Welcome to this beautifully updated 3-bedroom, 2-bathroom home with a 545 sq. ft. addition completed in 2016. This property also includes a sunken living room, an expanded primary suite, two large full bathrooms, and a dream kitchen pantry. The minute you walk inside you enter the heart of the house. The living room, kitchen open-concept with gorgeous wood cabinets and island, recessed lighting, and an oversized walk-in pantry perfect for storing your appliances on the counter without the visual clutter in the main living area. Completing the heart is a huge sunken living room off the back with sliders to a gorgeous stone patio and private, fenced in back yard. At the other end of the house you will find the primary bedroom- an actual retreat. The HUGE 12x19 foot room has sliders to the back patio, a walk-in closet and a massive primary bathroom featuring an oversized tub and a one-person infrared sauna. Two smaller bedrooms and main level laundry complete the main floor. In the lower level you find a partially finished basement with a working wood-burning fireplace-ideal as a den, hobby space, or home gym that enters to the one car garage. The fully fenced backyard is perfect for entertaining or relaxing in privacy, with recently added stonework in both the front and back yards enhancing the homes curb appeal and outdoor living experience.
Updates include roof (2016), 545 sq ft Addition (2016), updated stonework front and back (2024), New Gas Fireplace installed in main floor (2023), New hallway shower (2023) HW heater (2023), wood shed (2016), fenced in back yard (2012) . This home has been owned and loved by the family since it was built. This home has solar panels, $149.13/monthly
Maple to Fox Hill
MLS #: 24099058
Style: Ranch
Color: Green
Total Rooms:
Bedrooms: 3
Bathrooms: 2
Acres: 0.31
Year Built: 1956 (Public Records)
New Construction: No/Resale
Home Warranty Offered:
Property Tax: $8,647
Zoning: A1
Mil Rate:
Assessed Value: $200,070
Potential Short Sale:
Square Footage: Estimated HEATED Sq.Ft. above grade is 1747; below grade sq feet total is ; total sq ft is 1747
| Appliances Incl.: | Wall Oven,Range Hood,Dishwasher,Disposal,Washer,Dryer |
| Laundry Location & Info: | Main Level Hallway |
| Fireplaces: | 2 |
| Energy Features: | Active Solar |
| Interior Features: | Sauna |
| Energy Features: | Active Solar |
| Basement Desc.: | Full,Heated,Garage Access,Cooled,Partially Finished,Walk-out |
| Exterior Siding: | Vinyl Siding |
| Foundation: | Concrete |
| Roof: | Asphalt Shingle |
| Parking Spaces: | 1 |
| Garage/Parking Type: | Attached Garage,Under House Garage |
| Swimming Pool: | 0 |
| Waterfront Feat.: | Not Applicable |
| Lot Description: | Fence - Privacy,Fence - Full,Cleared |
| Nearby Amenities: | Basketball Court,Commuter Bus,Golf Course,Park,Public Transportation |
| Occupied: | Vacant |
Hot Water System
Heat Type:
Fueled By: Hot Air.
Cooling: Central Air,Ductless
Fuel Tank Location:
Water Service: Public Water Connected
Sewage System: Public Sewer Connected
Elementary: Highcrest
Intermediate:
Middle:
High School: Wethersfield
Current List Price: $475,000
Original List Price: $475,000
DOM: 11
Listing Date: 5/28/2025
Last Updated: 6/6/2025 4:05:03 AM
Expected Active Date: 6/6/2025
List Agent Name: Colleen Mattatall
List Office Name: Century 21 Clemens Group
