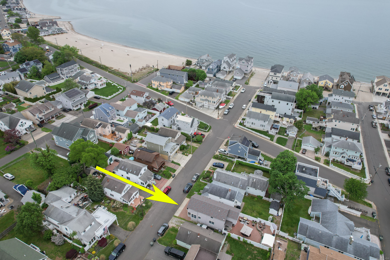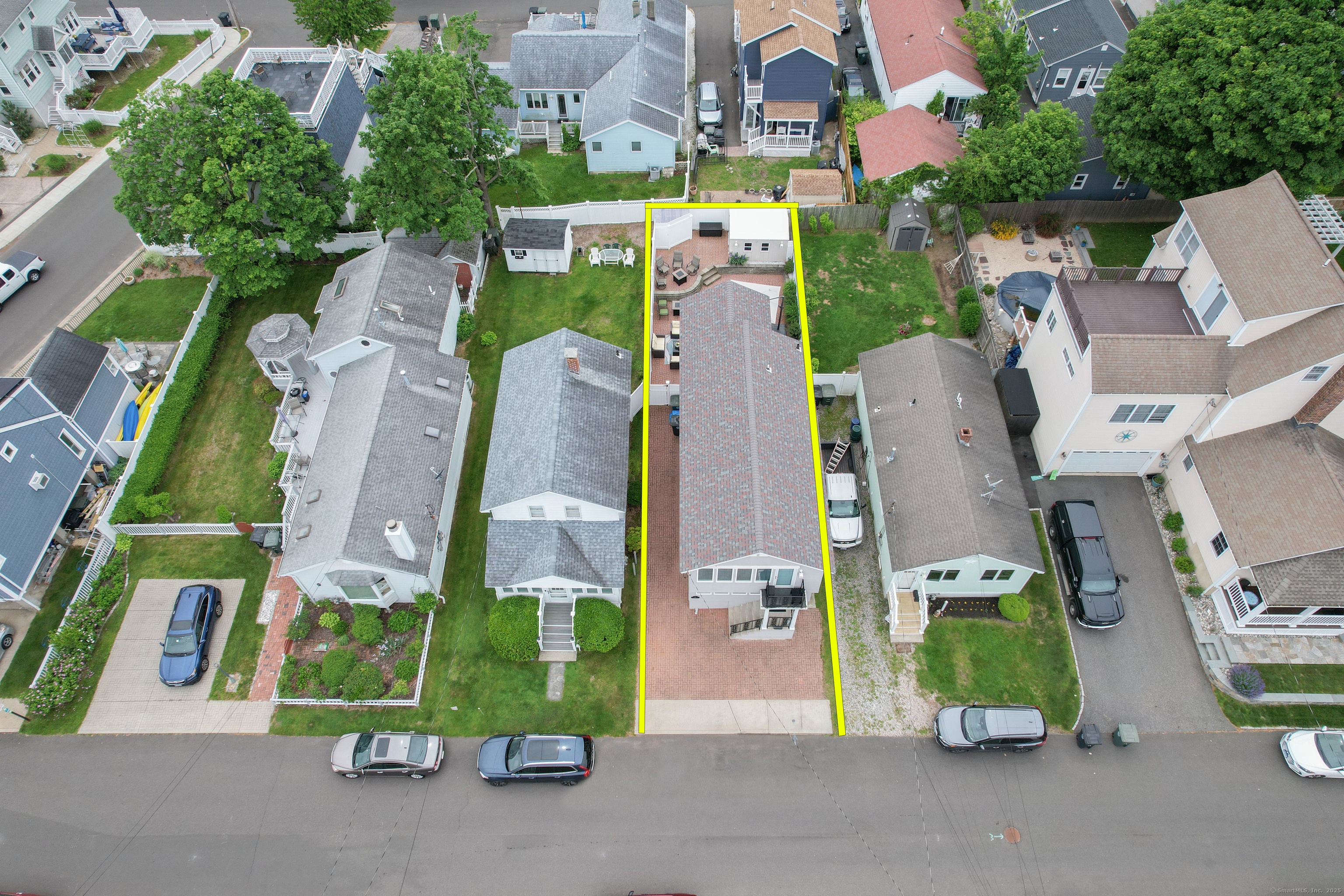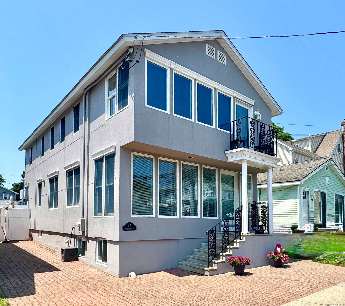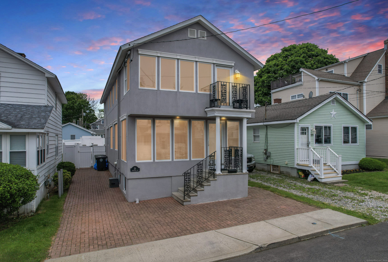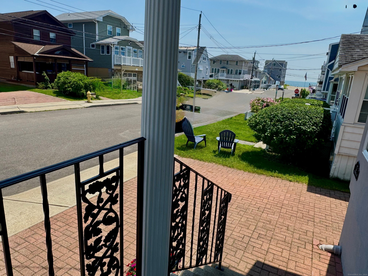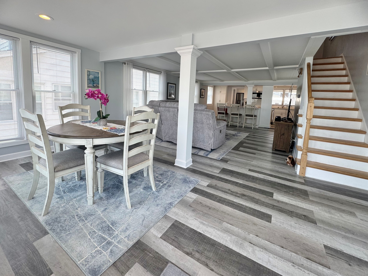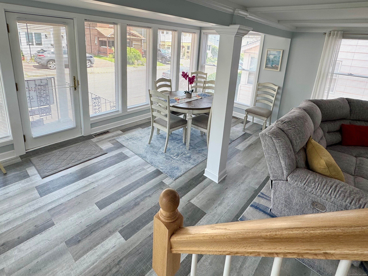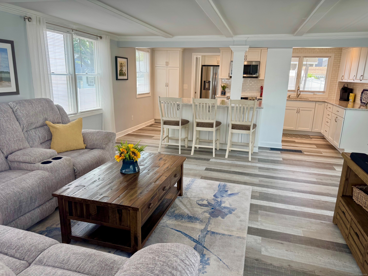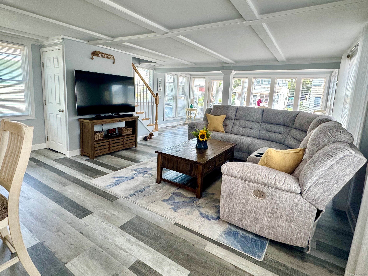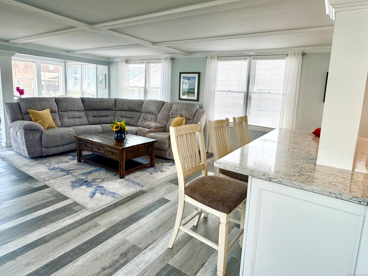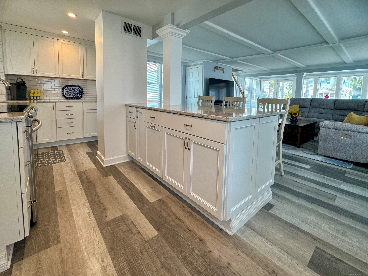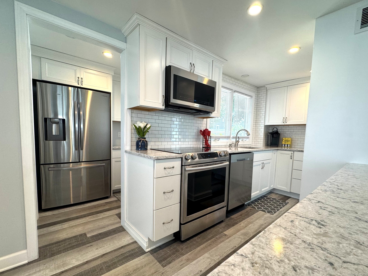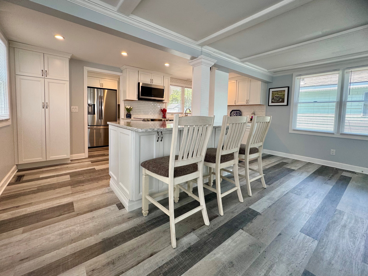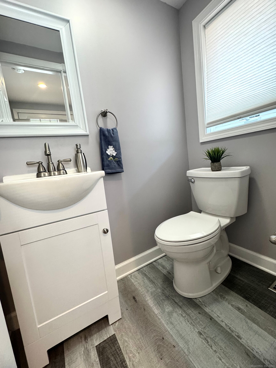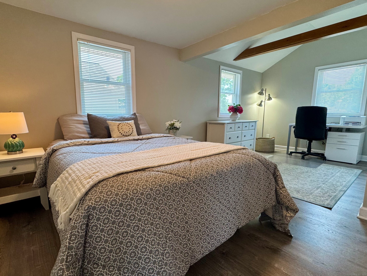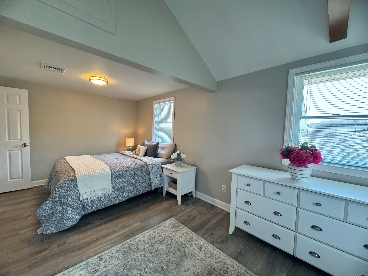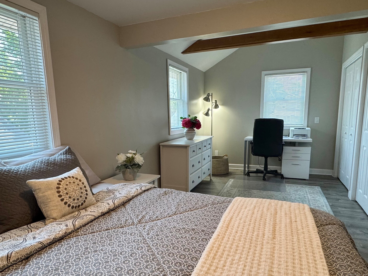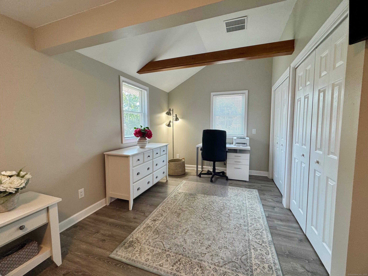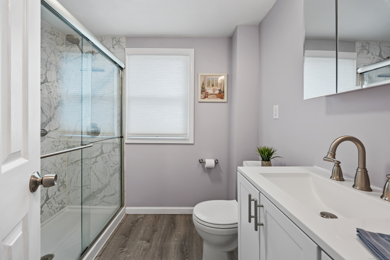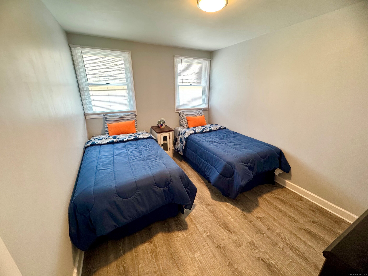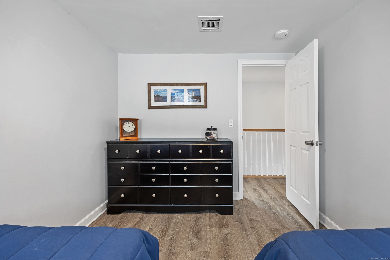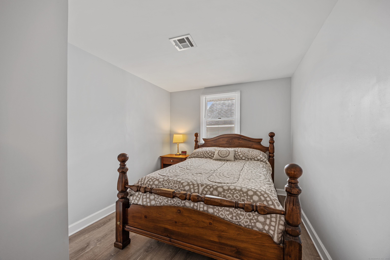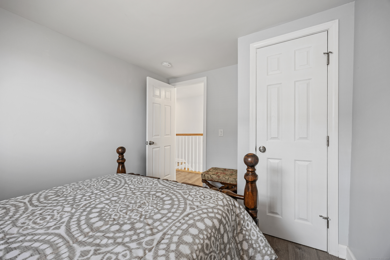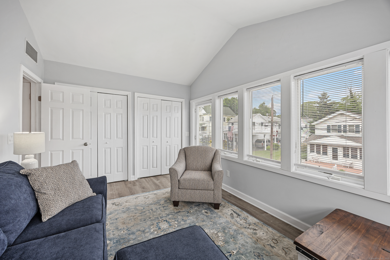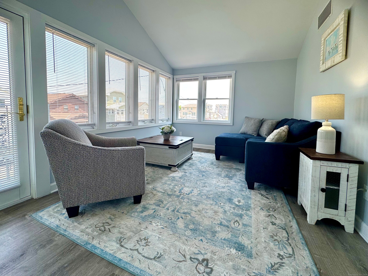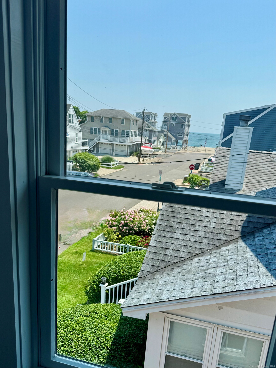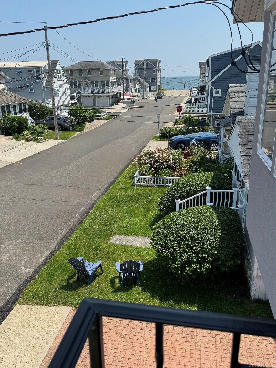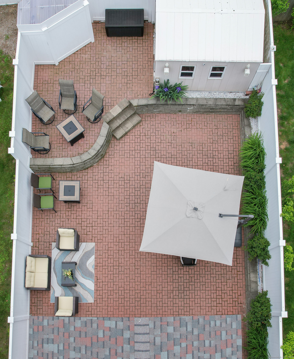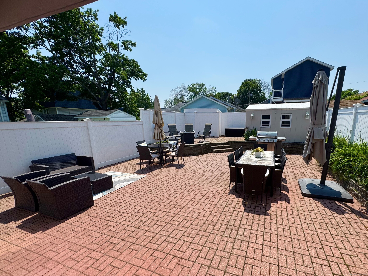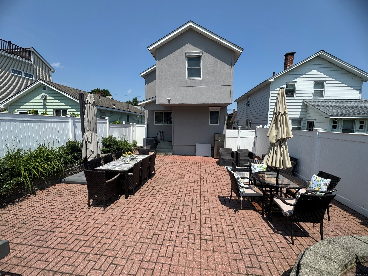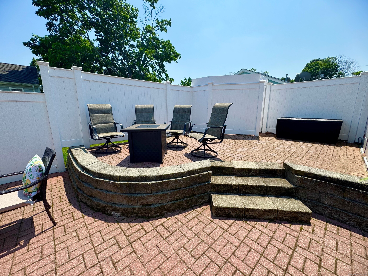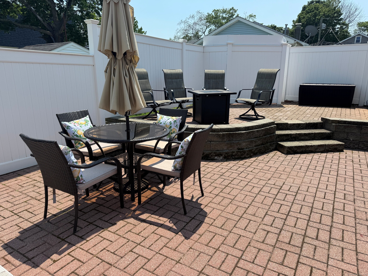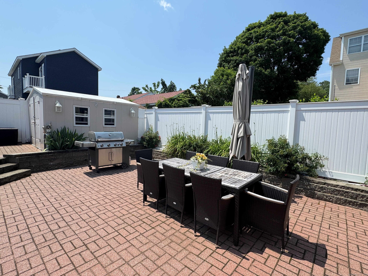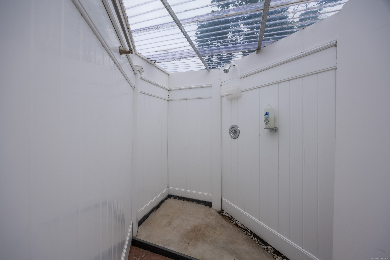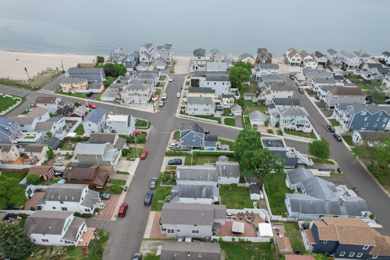More about this Property
If you are interested in more information or having a tour of this property with an experienced agent, please fill out this quick form and we will get back to you!
25 Milesfield Avenue, Milford CT 06460
Current Price: $749,900
 4 beds
4 beds  2 baths
2 baths  1522 sq. ft
1522 sq. ft
Last Update: 6/24/2025
Property Type: Single Family For Sale
Enjoy coastal living in this stunning, fully updated home, located just steps away from the sought-after Bayview Association, complete with private beach rights. Upon entering, youll be greeted by an airy open floor plan leading to a dining area and fabulous living space surrounded by an abundance of windows for natural light. The great living room seamlessly connects to a gorgeous white kitchen, featuring a massive island, quartz counter tops and stainless -steel appliances. With four spacious bedrooms, one offering ocean views, theres plenty of room for everyone. The private large fenced in yard is an entertainers dream, offering ample space for a large dining table and multiple seating areas. Additionally, youll love the convenience of an outdoor shower and a shed for extra storage. Dont miss out on this coastal gem!
Welchs Point Road to Milesfield; Field Ct to Milesfield
MLS #: 24099056
Style: Colonial
Color: Grey
Total Rooms:
Bedrooms: 4
Bathrooms: 2
Acres: 0.06
Year Built: 1925 (Public Records)
New Construction: No/Resale
Home Warranty Offered:
Property Tax: $8,481
Zoning: R5
Mil Rate:
Assessed Value: $291,050
Potential Short Sale:
Square Footage: Estimated HEATED Sq.Ft. above grade is 1522; below grade sq feet total is ; total sq ft is 1522
| Appliances Incl.: | Electric Range,Microwave,Refrigerator,Dishwasher,Washer,Dryer |
| Laundry Location & Info: | Lower Level |
| Fireplaces: | 0 |
| Energy Features: | Ridge Vents,Thermopane Windows |
| Interior Features: | Cable - Pre-wired,Open Floor Plan |
| Energy Features: | Ridge Vents,Thermopane Windows |
| Basement Desc.: | Partial |
| Exterior Siding: | Stucco |
| Exterior Features: | Shed,Patio |
| Foundation: | Concrete |
| Roof: | Asphalt Shingle |
| Parking Spaces: | 0 |
| Driveway Type: | Private,Paved,Other |
| Garage/Parking Type: | None,Off Street Parking,Driveway |
| Swimming Pool: | 0 |
| Waterfront Feat.: | Beach Rights,Association Required,View |
| Lot Description: | Fence - Full,Level Lot |
| Nearby Amenities: | Basketball Court,Health Club,Medical Facilities,Shopping/Mall |
| In Flood Zone: | 1 |
| Occupied: | Owner |
Hot Water System
Heat Type:
Fueled By: Hot Air.
Cooling: Central Air
Fuel Tank Location:
Water Service: Public Water Connected
Sewage System: Public Sewer Connected
Elementary: Per Board of Ed
Intermediate:
Middle: East Shore
High School: Joseph A. Foran
Current List Price: $749,900
Original List Price: $749,900
DOM: 24
Listing Date: 5/30/2025
Last Updated: 5/30/2025 4:15:23 PM
List Agent Name: Norinne Byrne
List Office Name: Calcagni Real Estate
