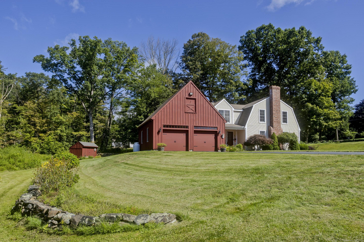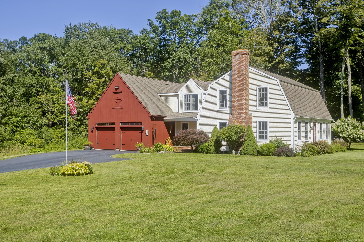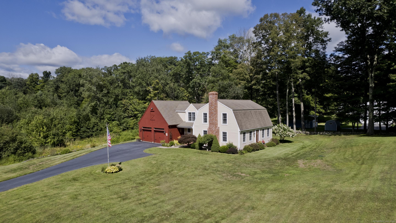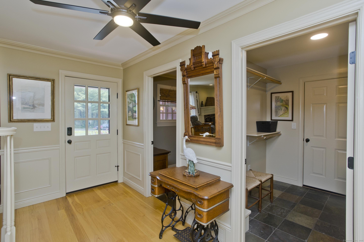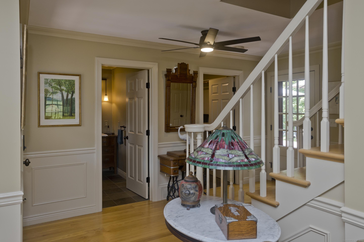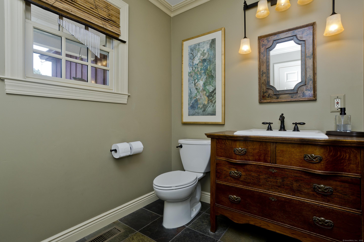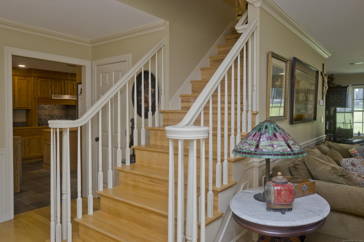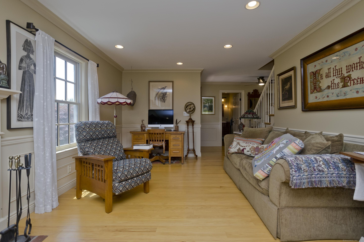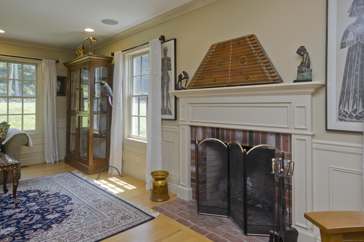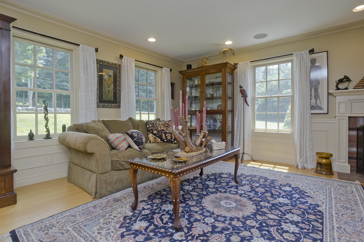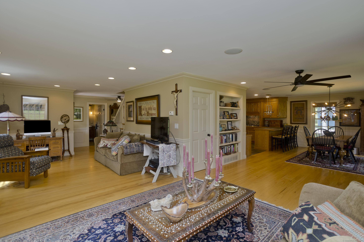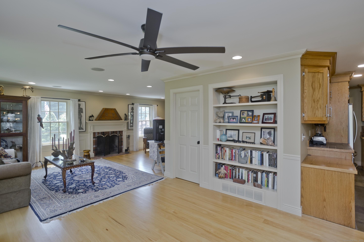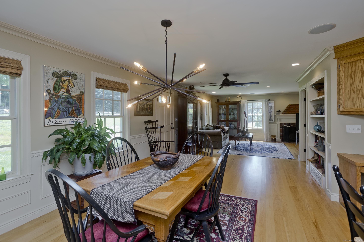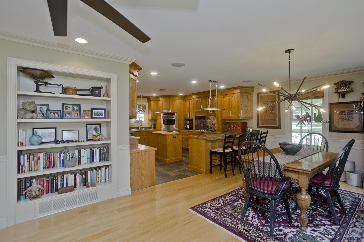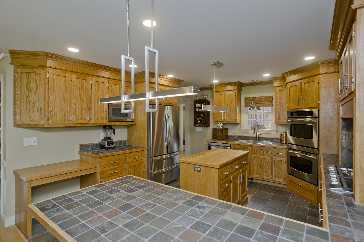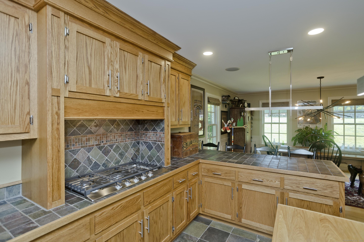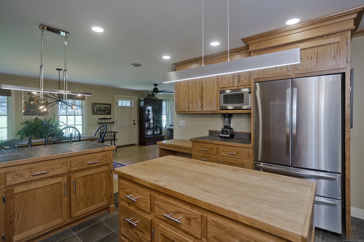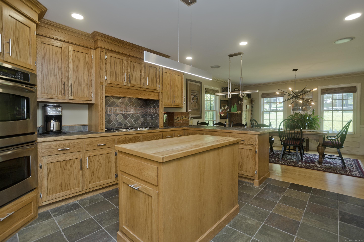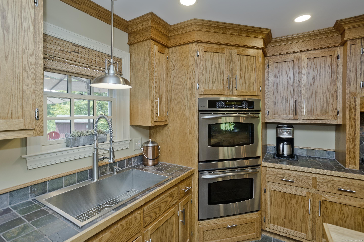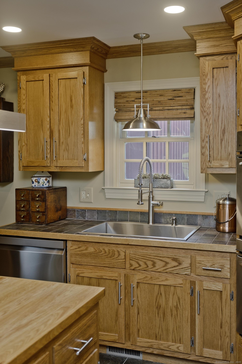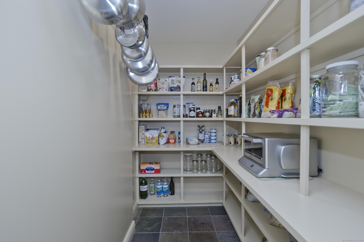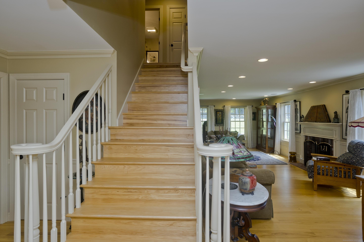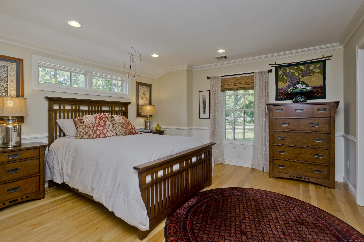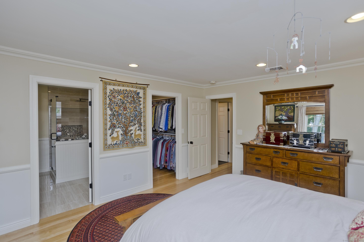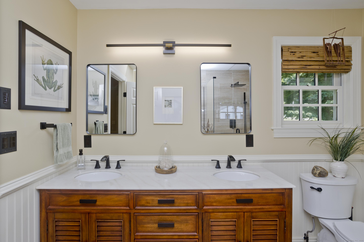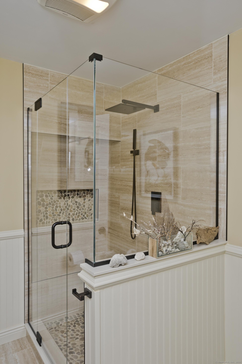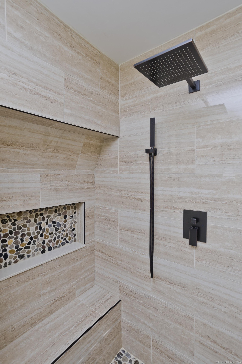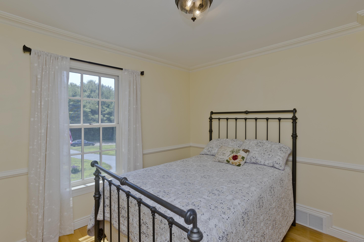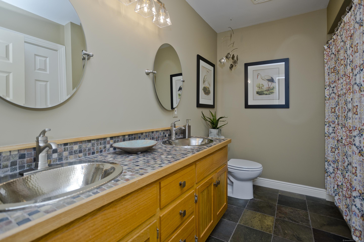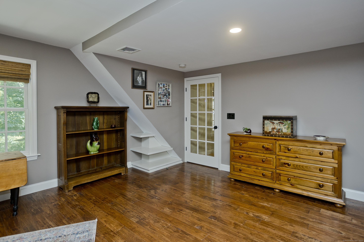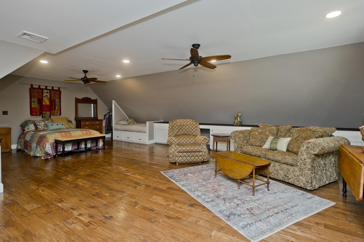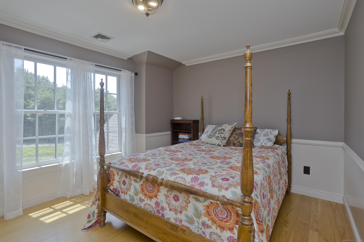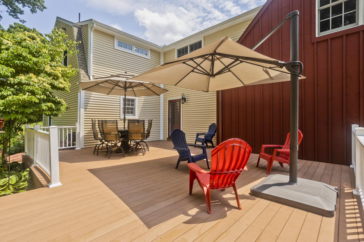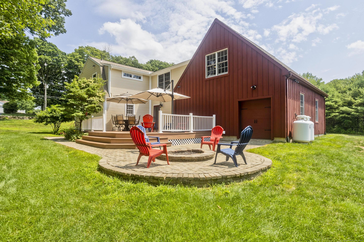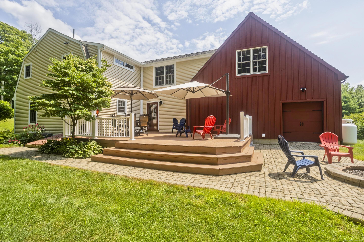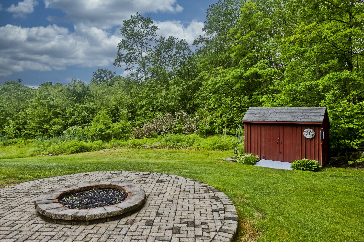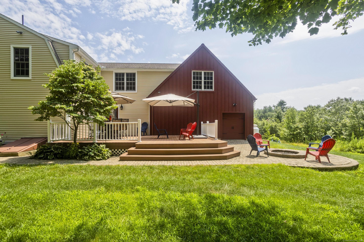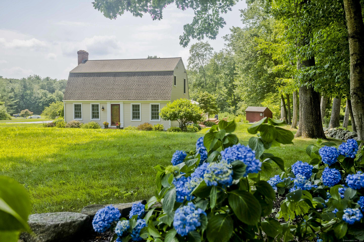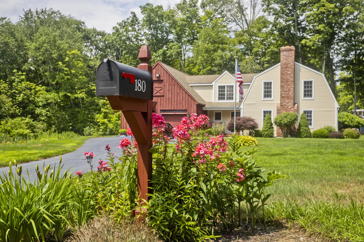More about this Property
If you are interested in more information or having a tour of this property with an experienced agent, please fill out this quick form and we will get back to you!
180 Leonard Road, Stafford CT 06076
Current Price: $639,900
 5 beds
5 beds  3 baths
3 baths  3804 sq. ft
3804 sq. ft
Last Update: 6/21/2025
Property Type: Single Family For Sale
Introducing a Must-See Gem Built in ~2006~! Step into a world of refined elegance and everyday comfort in this exquisitely upgraded 5-bedroom, 2.5-bathroom home. From the moment you arrive, youll be welcomed by meticulous craftsmanship and thoughtful design details that truly set this property apart. The chefs kitchen is an absolute showstopper-featuring custom quarter-sawn oak cabinetry, artistic tilework, and an expansive walk-in pantry. Its the perfect stage for culinary adventures and unforgettable gatherings. Each bathroom has been fully renovated to deliver a spa-like experience, with a seamless blend of modern finishes and timeless charm. The sun-drenched bedrooms provide a warm, inviting retreat, each with generous closet space to suit your lifestyle. The finished basement expands your living area with an oversized family room-ideal for movie nights, remote work, or simply relaxing. An oversized, deep garage adds the finishing touch, offering ample room for storage, hobbies, or multiple vehicles. Prime Location 40 minutes to Hartford, CT and Springfield, MA 45 minutes to Bradley International Airport 1.5 hours to Logan International Airport (Boston) This is more than a home-its a lifestyle. Whether youre entertaining, working from home, or just unwinding, this exceptional property is ready to elevate your every day.
use GPS
MLS #: 24099003
Style: Colonial
Color: Cream & Linseed
Total Rooms:
Bedrooms: 5
Bathrooms: 3
Acres: 2.02
Year Built: 2006 (Public Records)
New Construction: No/Resale
Home Warranty Offered:
Property Tax: $8,955
Zoning: AAA
Mil Rate:
Assessed Value: $232,050
Potential Short Sale:
Square Footage: Estimated HEATED Sq.Ft. above grade is 2796; below grade sq feet total is 1008; total sq ft is 3804
| Appliances Incl.: | Gas Range,Oven/Range,Microwave,Range Hood,Refrigerator,Dishwasher,Disposal |
| Laundry Location & Info: | Lower Level Finished Basement Area |
| Fireplaces: | 1 |
| Energy Features: | Energy Star Rated,Generator Ready,Humidistat,Programmable Thermostat,Storm Doors |
| Interior Features: | Auto Garage Door Opener,Cable - Available,Open Floor Plan |
| Energy Features: | Energy Star Rated,Generator Ready,Humidistat,Programmable Thermostat,Storm Doors |
| Home Automation: | Wired For Audio |
| Basement Desc.: | Full,Heated,Storage,Cooled,Interior Access,Liveable Space |
| Exterior Siding: | Vinyl Siding |
| Exterior Features: | Breezeway,Gutters,Lighting,Underground Utilities,Shed,Porch,Deck,Garden Area,Stone Wall |
| Foundation: | Concrete |
| Roof: | Asphalt Shingle |
| Parking Spaces: | 2 |
| Driveway Type: | Private,Paved,Asphalt |
| Garage/Parking Type: | Barn,Attached Garage,Paved,Off Street Parking,Driv |
| Swimming Pool: | 0 |
| Waterfront Feat.: | Not Applicable |
| Lot Description: | Lightly Wooded,Level Lot,On Cul-De-Sac,Professionally Landscaped |
| Nearby Amenities: | Lake,Library,Medical Facilities,Park,Stables/Riding |
| In Flood Zone: | 0 |
| Occupied: | Owner |
Hot Water System
Heat Type:
Fueled By: Hot Air.
Cooling: Central Air
Fuel Tank Location: In Basement
Water Service: Private Well
Sewage System: Septic
Elementary: Per Board of Ed
Intermediate:
Middle:
High School: Per Board of Ed
Current List Price: $639,900
Original List Price: $639,900
DOM: 23
Listing Date: 5/27/2025
Last Updated: 5/29/2025 4:05:02 AM
Expected Active Date: 5/29/2025
List Agent Name: Stacey Silvia
List Office Name: Lock and Key Realty, Inc
