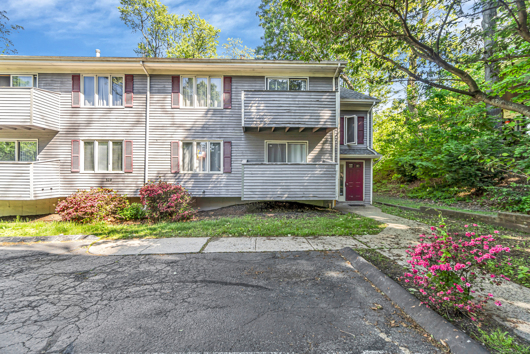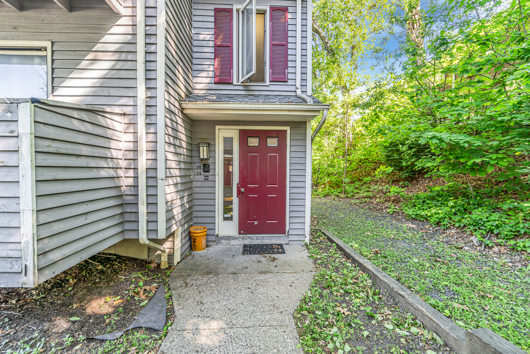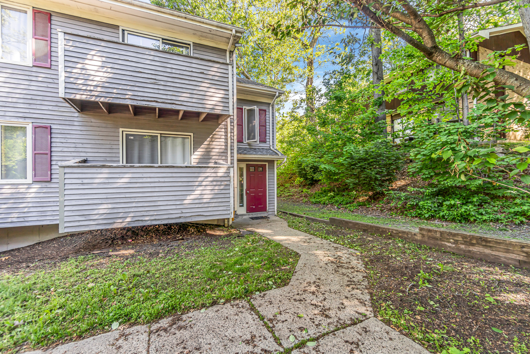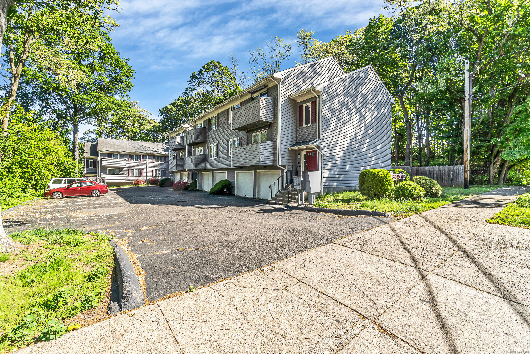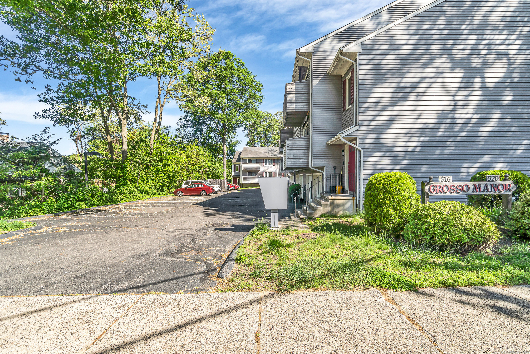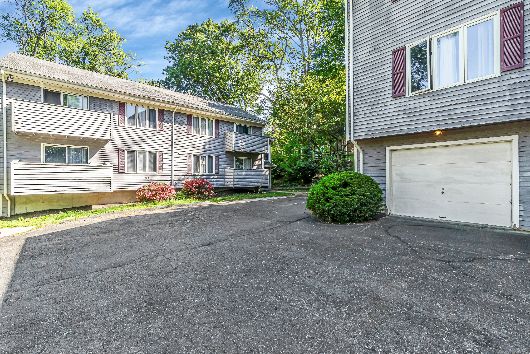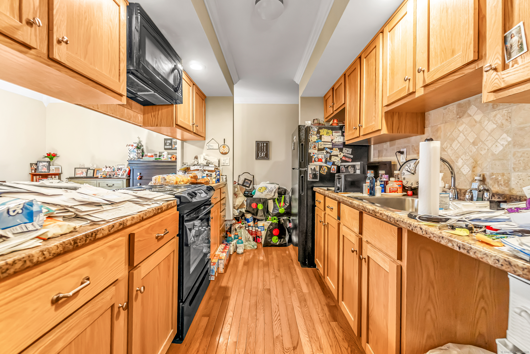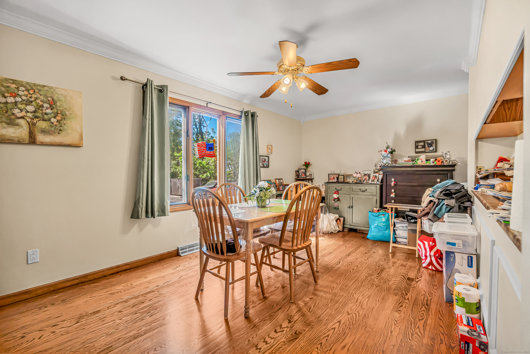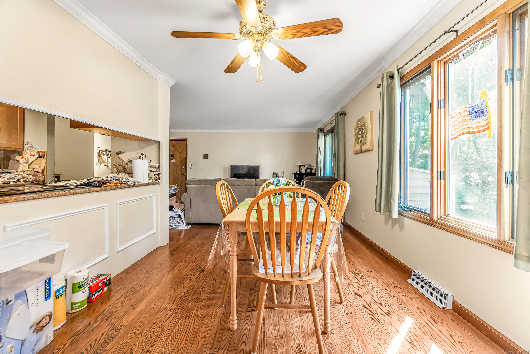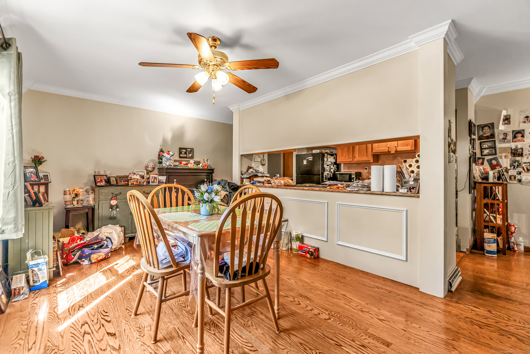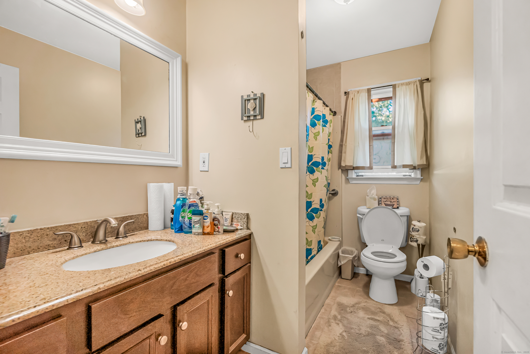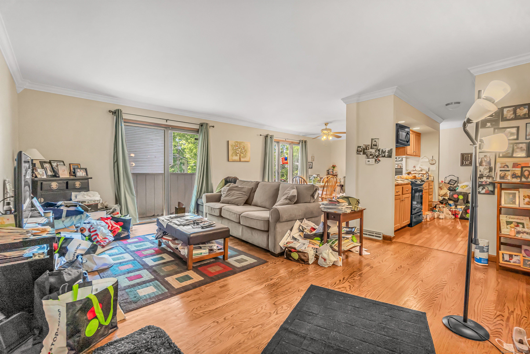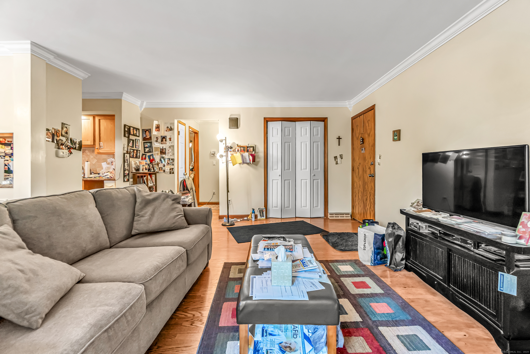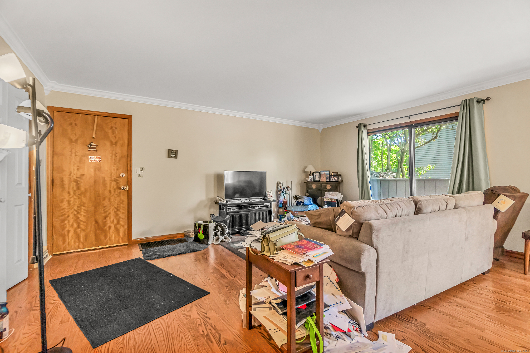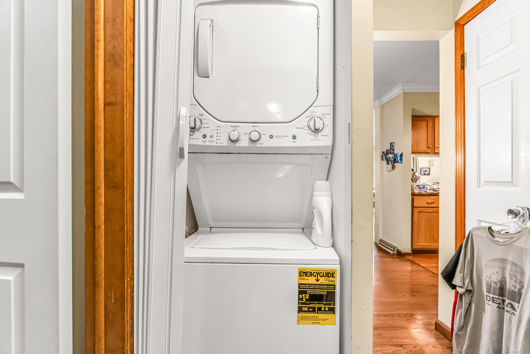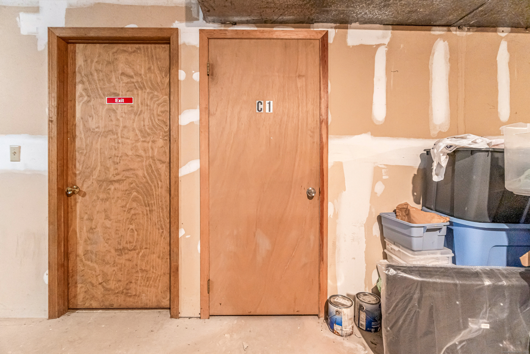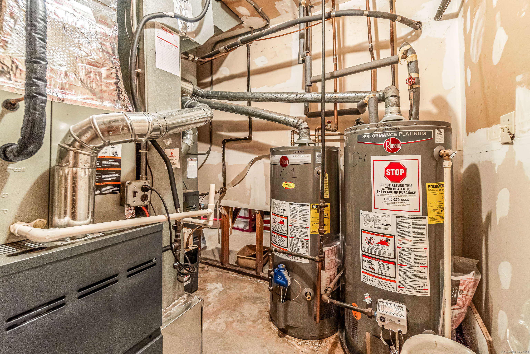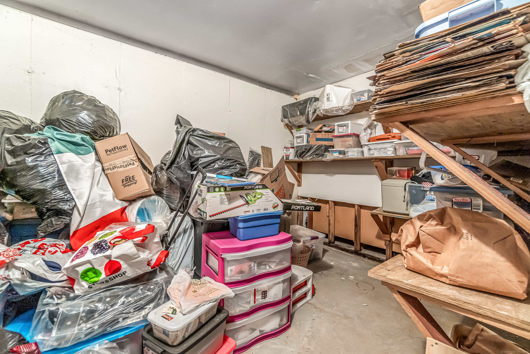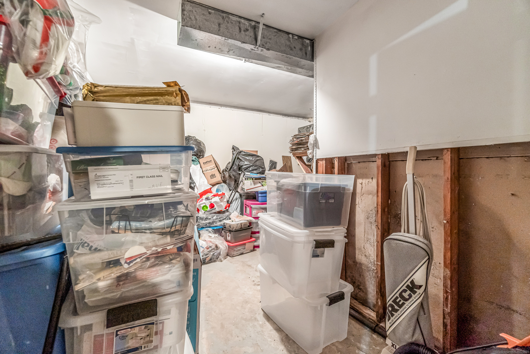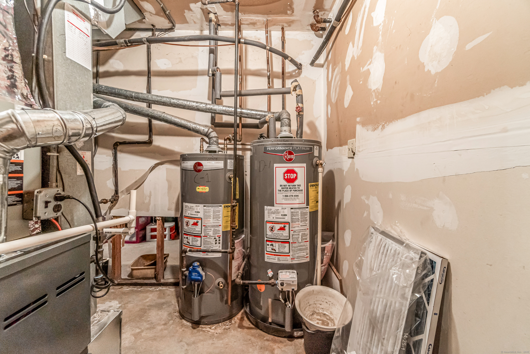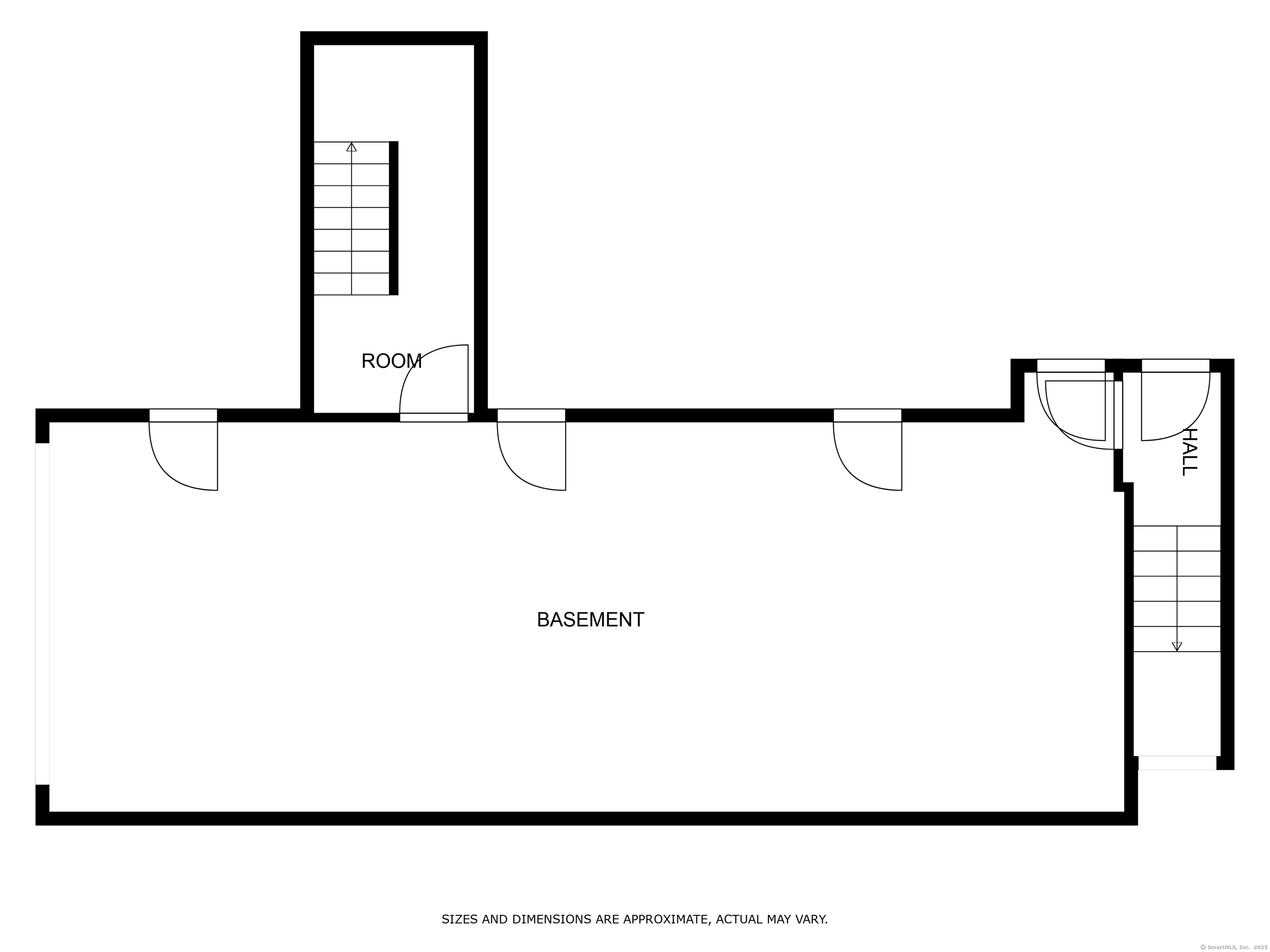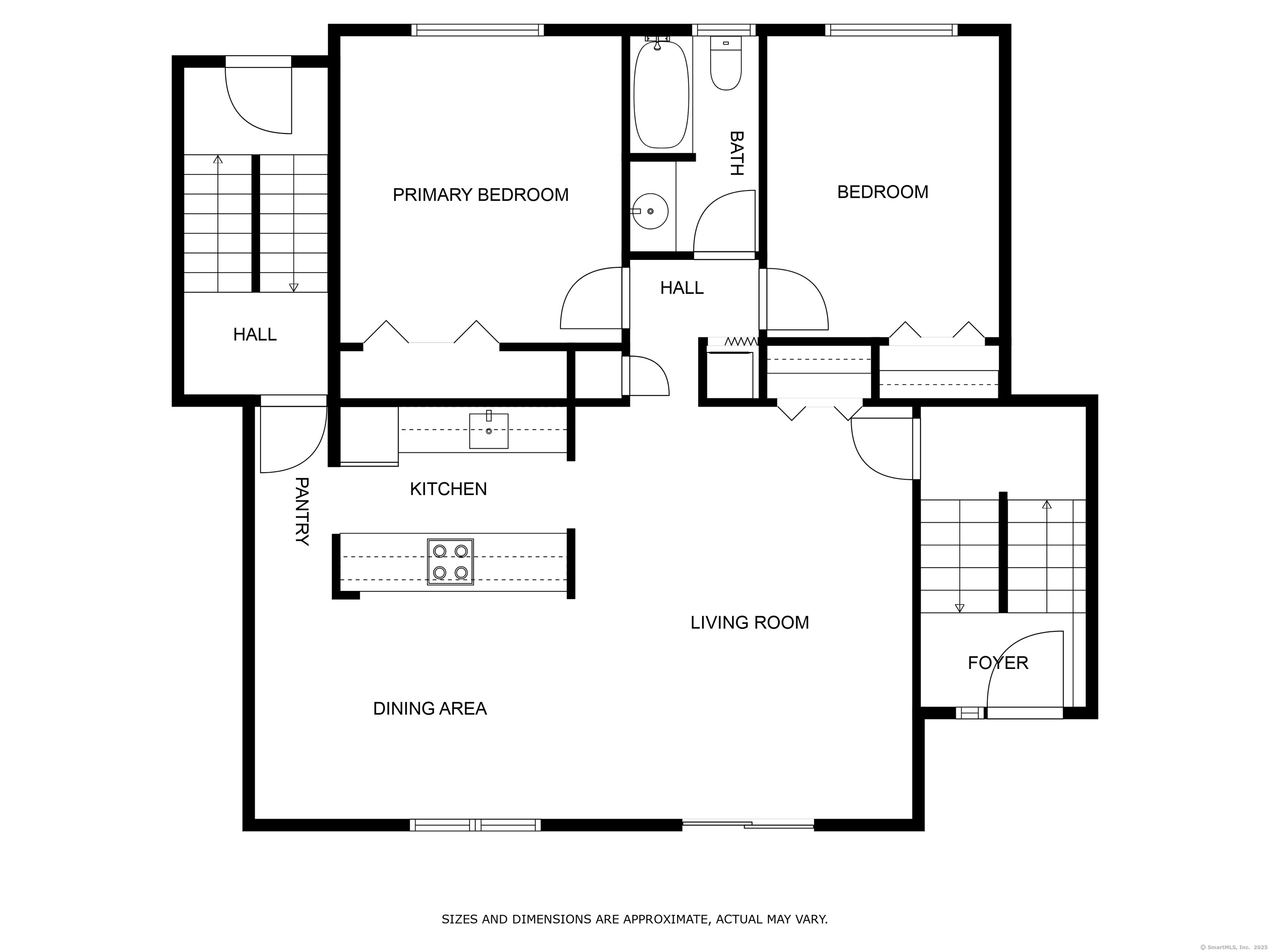More about this Property
If you are interested in more information or having a tour of this property with an experienced agent, please fill out this quick form and we will get back to you!
520 Vincellette Street, Bridgeport CT 06606
Current Price: $259,900
 2 beds
2 beds  1 baths
1 baths  984 sq. ft
984 sq. ft
Last Update: 6/26/2025
Property Type: Condo/Co-Op For Sale
Tucked away in Bridgeports desirable North End, this beautifully maintained end-unit condo at 520 Vincellette St offers rare privacy, sunlight, and style. As you arrive, youre greeted by a quiet, tree-lined complex with plenty of parking and a welcoming community feel. Being an end unit means fewer shared walls and more natural light-plus added peace and quiet. Inside, youll immediately notice the warmth of hardwood floors flowing throughout the entire home. The sun-drenched living room opens seamlessly to the dining area, making it the perfect setup for entertaining guests or enjoying cozy nights in. The kitchen is both functional and charming, with ample cabinet space and modern appliances to inspire any home chef. Two spacious bedrooms offer restful retreats, each with generous closets and oversized windows. The bathroom features clean, updated finishes and great lighting. This unit also includes in-unit laundry, low-maintenance living, and is located close to shops, restaurants, Sacred Heart University, and local parks-making it ideal for anyone looking to enjoy Bridgeports best. Move-in ready, pet-friendly, and perfectly located-this is the one.
GPS Friendly
MLS #: 24098998
Style: Other
Color:
Total Rooms:
Bedrooms: 2
Bathrooms: 1
Acres: 0
Year Built: 1984 (Public Records)
New Construction: No/Resale
Home Warranty Offered:
Property Tax: $3,706
Zoning: CNDO
Mil Rate:
Assessed Value: $85,300
Potential Short Sale:
Square Footage: Estimated HEATED Sq.Ft. above grade is 984; below grade sq feet total is ; total sq ft is 984
| Appliances Incl.: | Oven/Range,Refrigerator,Washer,Dryer |
| Laundry Location & Info: | Main Level in unit |
| Fireplaces: | 0 |
| Energy Features: | Storm Windows |
| Energy Features: | Storm Windows |
| Basement Desc.: | Full,Unfinished,Shared Basement,Storage,Interior Access,Concrete Floor |
| Exterior Siding: | Wood |
| Exterior Features: | Sidewalk |
| Parking Spaces: | 0 |
| Garage/Parking Type: | None,Paved,Off Street Parking,Assigned Parking |
| Swimming Pool: | 0 |
| Waterfront Feat.: | Not Applicable |
| Lot Description: | Treed |
| Nearby Amenities: | Commuter Bus,Health Club,Public Transportation,Shopping/Mall |
| In Flood Zone: | 0 |
| Occupied: | Owner |
HOA Fee Amount 275
HOA Fee Frequency: Monthly
Association Amenities: .
Association Fee Includes:
Hot Water System
Heat Type:
Fueled By: Gas on Gas.
Cooling: Ceiling Fans,Central Air
Fuel Tank Location:
Water Service: Public Water Connected
Sewage System: Public Sewer Connected,Public Sewer In Street
Elementary: Madison
Intermediate:
Middle: Blackham
High School: Central
Current List Price: $259,900
Original List Price: $259,900
DOM: 21
Listing Date: 5/28/2025
Last Updated: 6/5/2025 4:05:03 AM
Expected Active Date: 6/5/2025
List Agent Name: Alan Stewart Jr
List Office Name: ASJ Realty Partners
