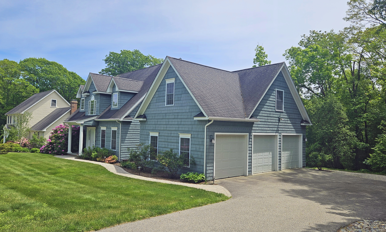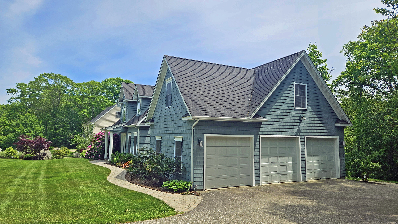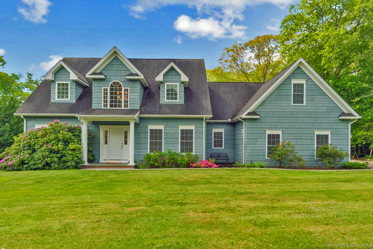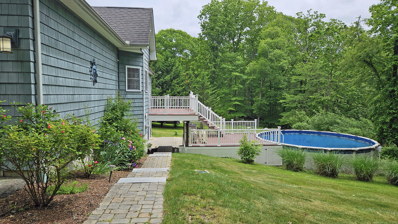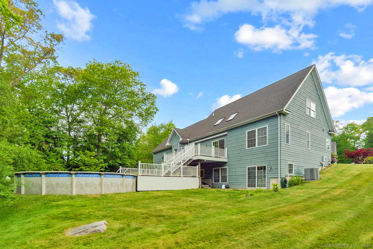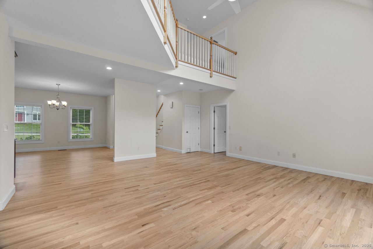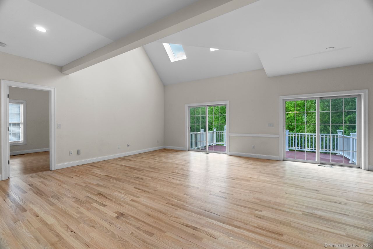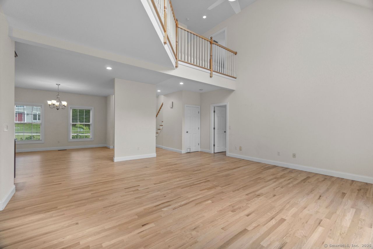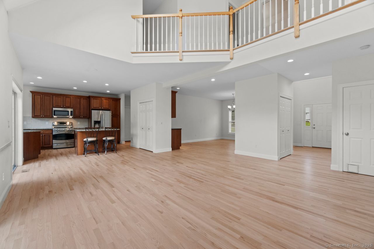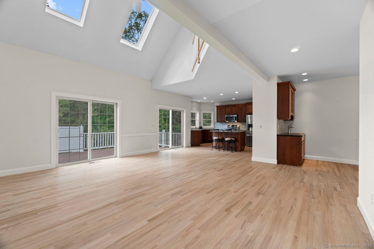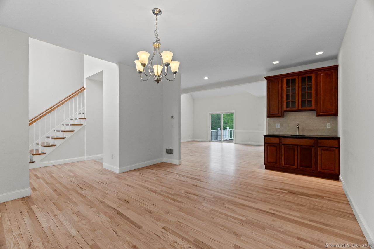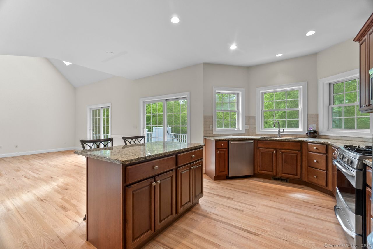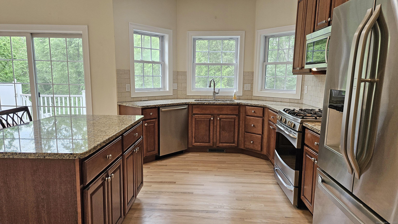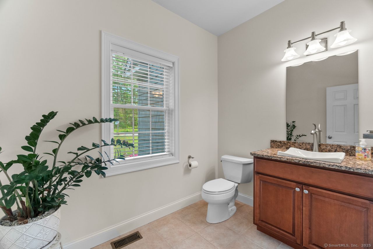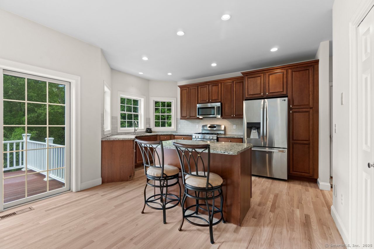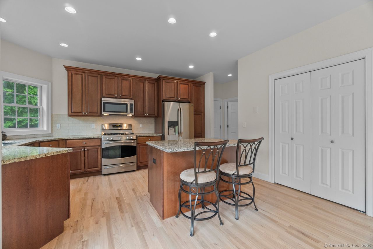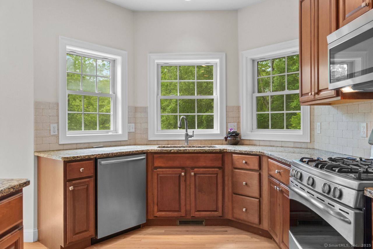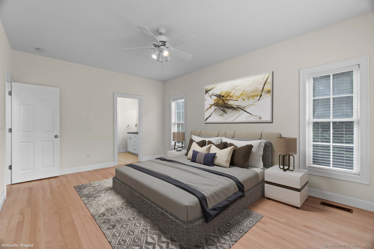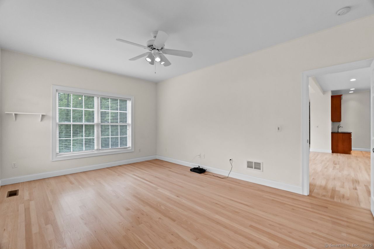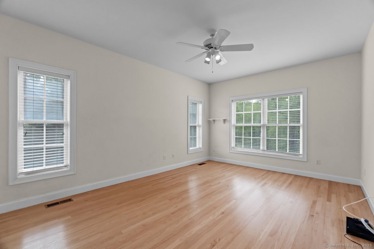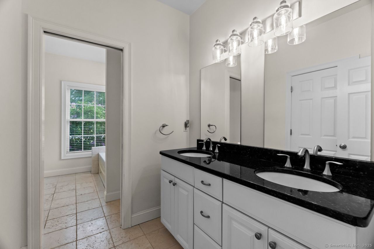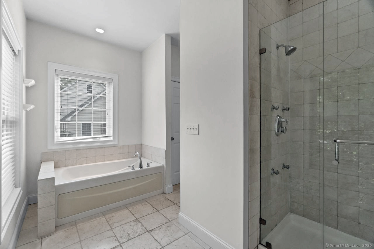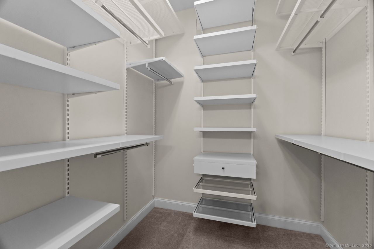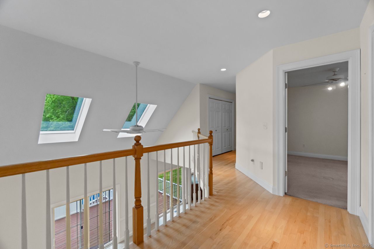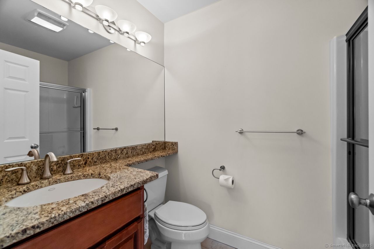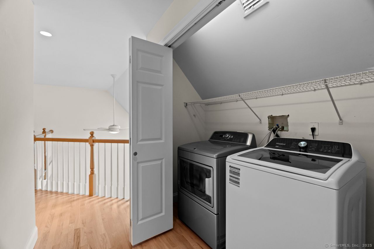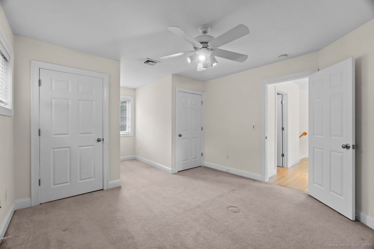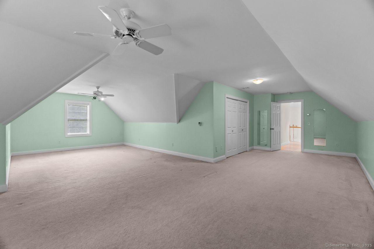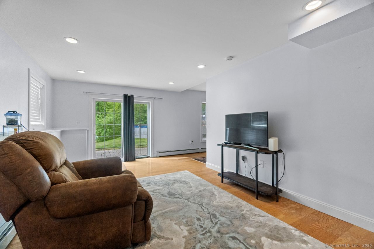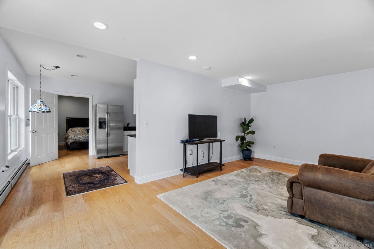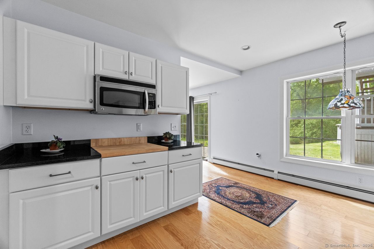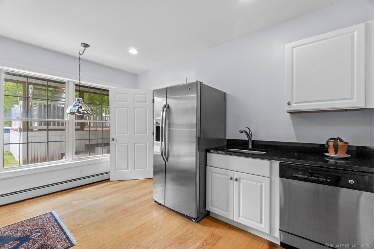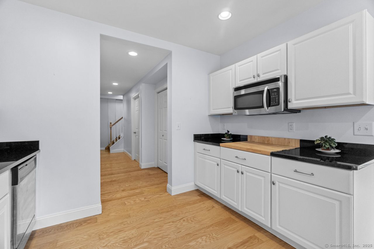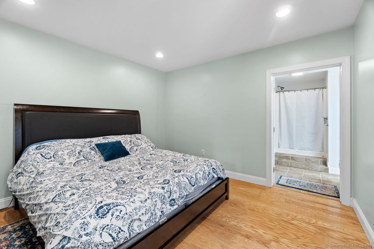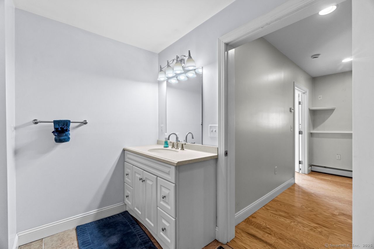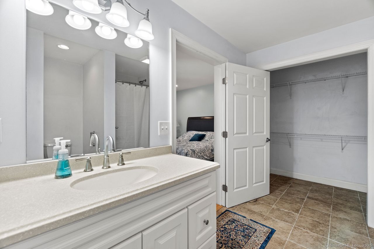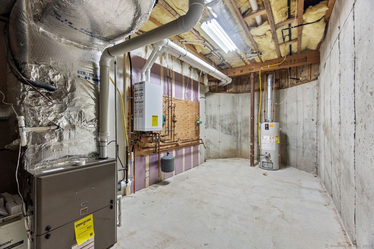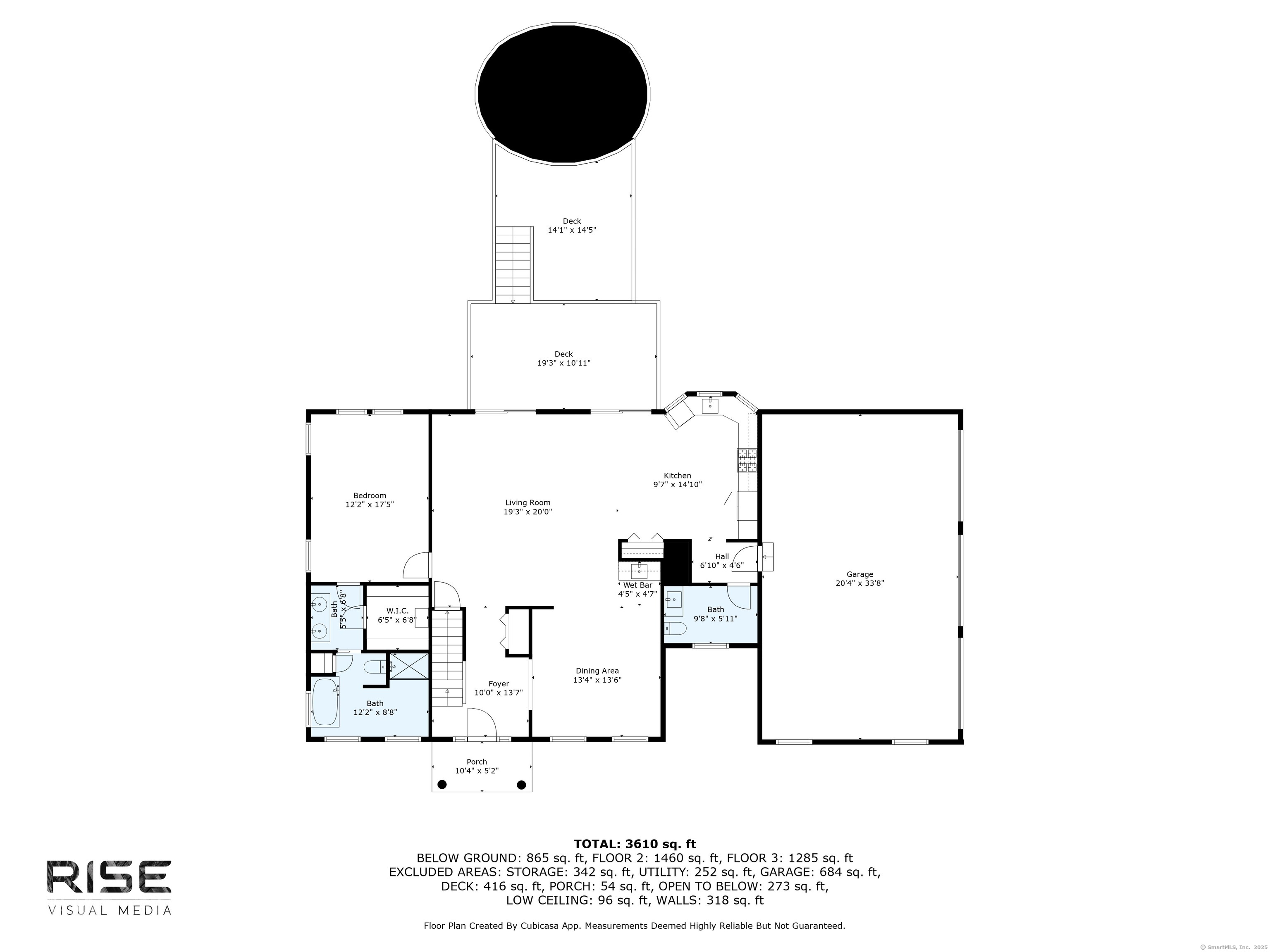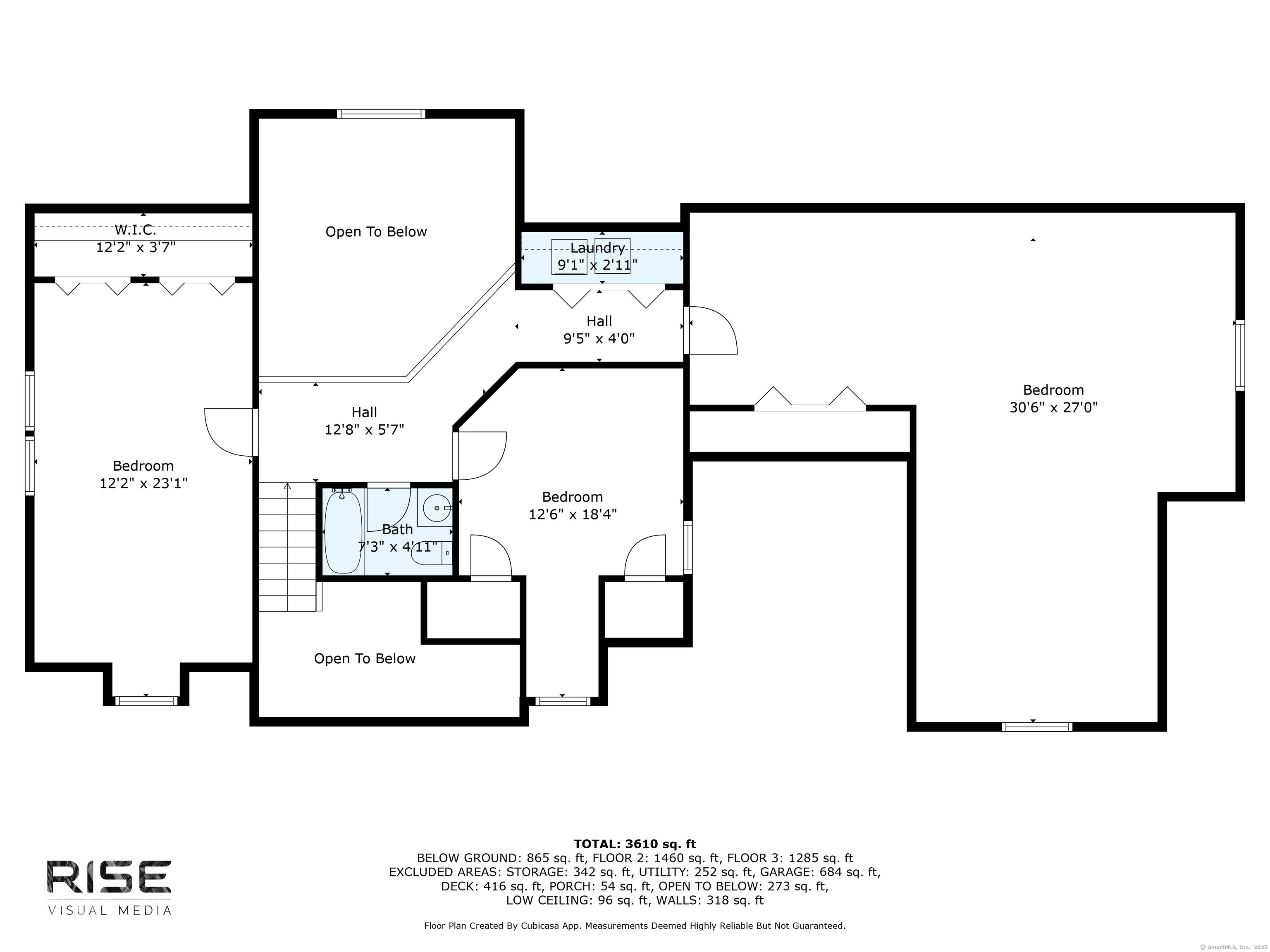More about this Property
If you are interested in more information or having a tour of this property with an experienced agent, please fill out this quick form and we will get back to you!
8 Whaler Road, Stonington CT 06355
Current Price: $925,000
 3 beds
3 beds  4 baths
4 baths  3455 sq. ft
3455 sq. ft
Last Update: 6/20/2025
Property Type: Single Family For Sale
Walking distance to downtown mystic and the seaport! 3 bedroom 3 full and 1 half bath cape style home built in 2006, surrounded by Avalonia Land Trust and peaceful Denison Trails. Highlights of an open floor plan cathedral and 9 Foot ceilings throughout, including lower level. Newly finished hardwood flooring. Open and large kitchen with center island, high end appliances, gas stove, pantry, angled windows that opens to large living space, great for entertaining! two story entry and foyer along with balcony overlooking first floor space. Wet bar in dining area. Primary bedroom on First Floor convenient with custom walk-in closet system and oversized bath includes double vanity, jetted tub and separate walk-in shower! New furnace, new on demand gas tankless hot water system. New Harwood floors in primary bedroom. Newer paver walkway and driveway extension. Oversized 3 car garage side entry. New above ground pool in 2024. Full length deck with automatic shade awning. Private backyard. The list goes on in this lovely house and exciting opportunity to be a part of Seaport Heights that offers free membership to the Mystic Seaport.
Route 27 to Rossi St (across from Mystic Seaport) top of street turns into Whaler. House on Right. GPS Friendly
MLS #: 24098995
Style: Cape Cod
Color:
Total Rooms:
Bedrooms: 3
Bathrooms: 4
Acres: 0.49
Year Built: 2006 (Public Records)
New Construction: No/Resale
Home Warranty Offered:
Property Tax: $9,640
Zoning: RA-20
Mil Rate:
Assessed Value: $504,800
Potential Short Sale:
Square Footage: Estimated HEATED Sq.Ft. above grade is 2590; below grade sq feet total is 865; total sq ft is 3455
| Appliances Incl.: | Gas Range,Oven/Range,Microwave,Refrigerator,Dishwasher,Washer,Dryer |
| Fireplaces: | 0 |
| Energy Features: | Programmable Thermostat,Thermopane Windows |
| Interior Features: | Auto Garage Door Opener,Open Floor Plan |
| Energy Features: | Programmable Thermostat,Thermopane Windows |
| Home Automation: | Thermostat(s) |
| Basement Desc.: | Full,Apartment,Partially Finished,Walk-out,Full With Walk-Out |
| Exterior Siding: | Vinyl Siding |
| Exterior Features: | Underground Utilities,Deck,Lighting,Patio |
| Foundation: | Concrete |
| Roof: | Asphalt Shingle |
| Parking Spaces: | 3 |
| Garage/Parking Type: | Attached Garage |
| Swimming Pool: | 1 |
| Waterfront Feat.: | Not Applicable |
| Lot Description: | In Subdivision,Lightly Wooded,On Cul-De-Sac |
| Occupied: | Vacant |
Hot Water System
Heat Type:
Fueled By: Hot Air.
Cooling: Central Air
Fuel Tank Location: In Ground
Water Service: Public Water Connected
Sewage System: Public Sewer Connected
Elementary: Per Board of Ed
Intermediate:
Middle:
High School: Stonington
Current List Price: $925,000
Original List Price: $1,025,000
DOM: 13
Listing Date: 5/28/2025
Last Updated: 6/10/2025 2:36:30 PM
List Agent Name: Herb Carlon
List Office Name: Coldwell Banker Realty
