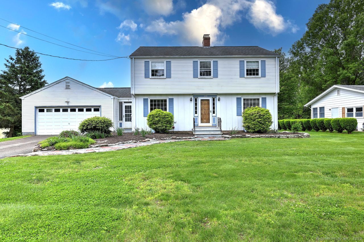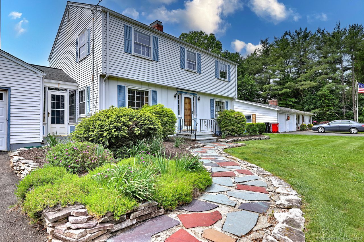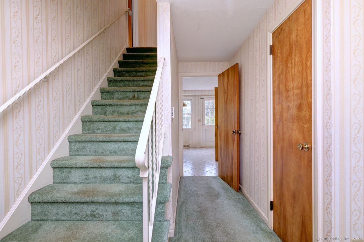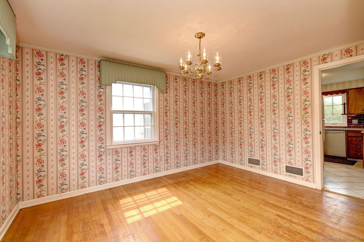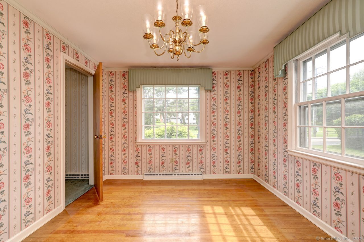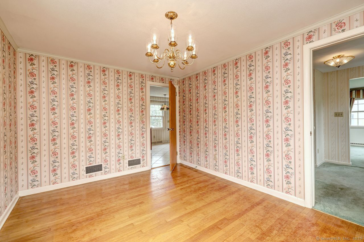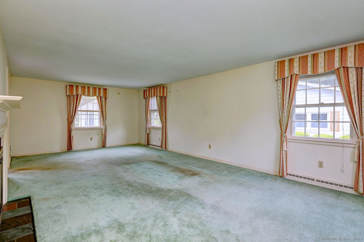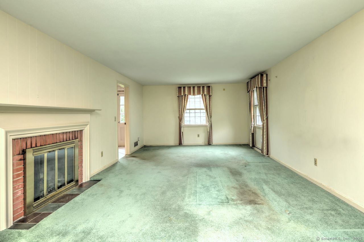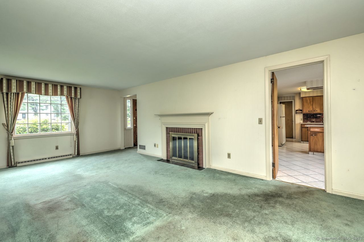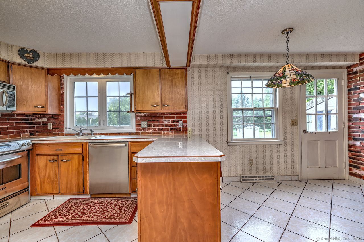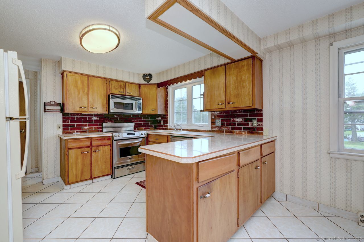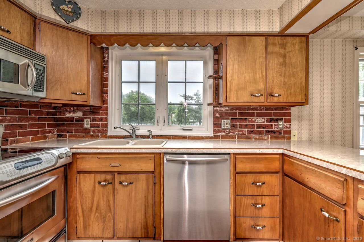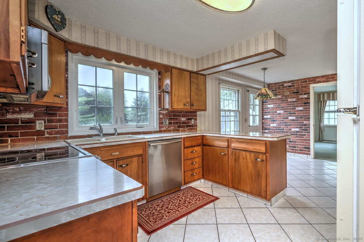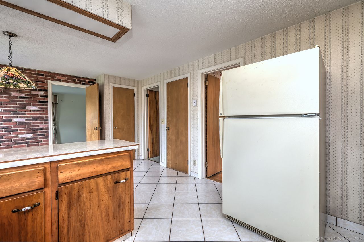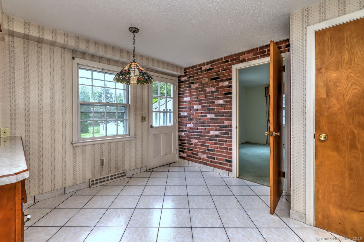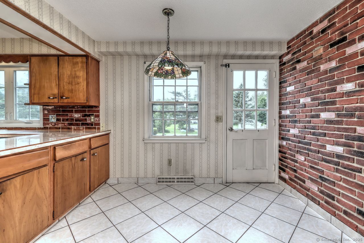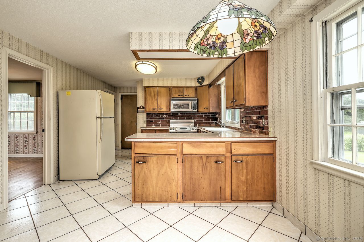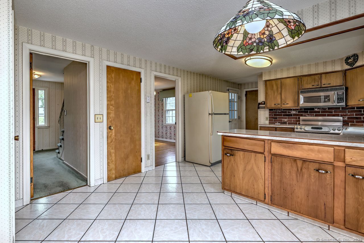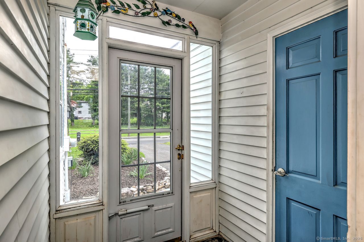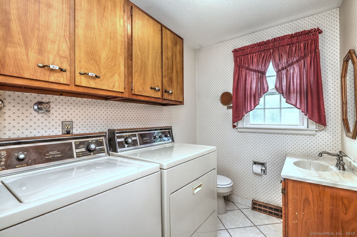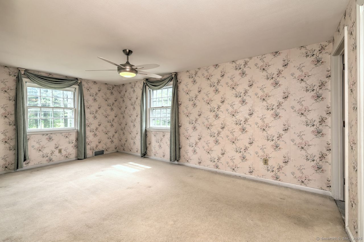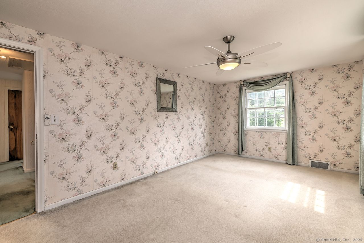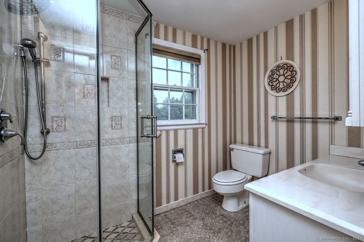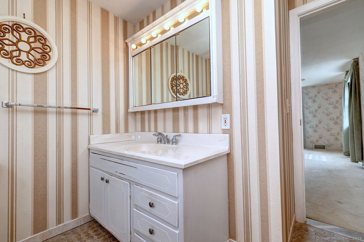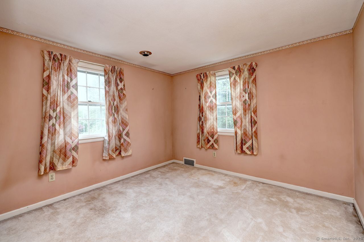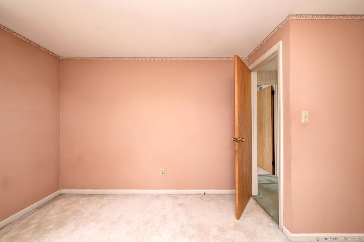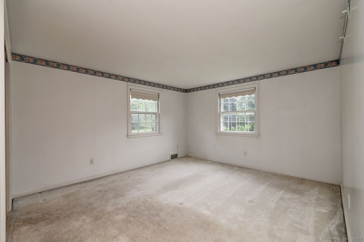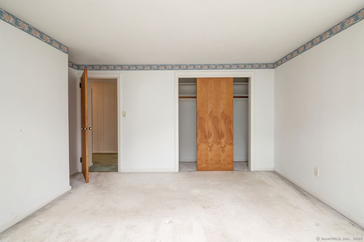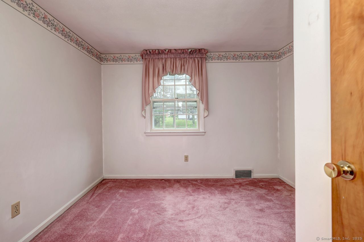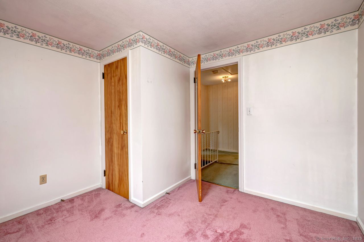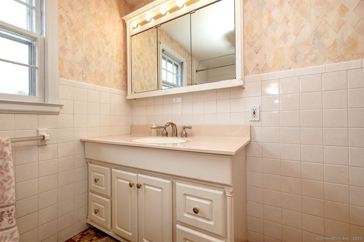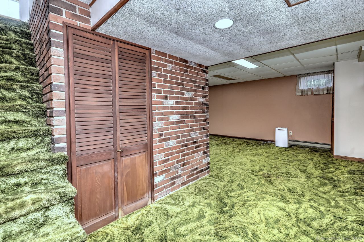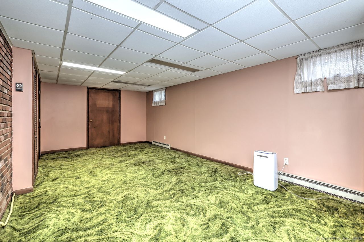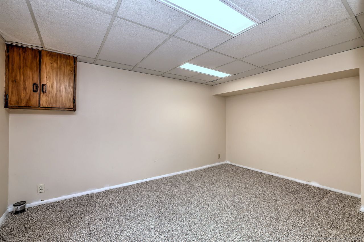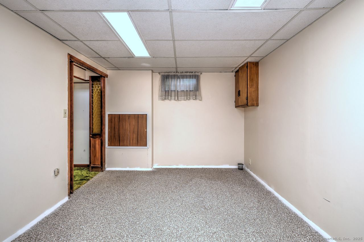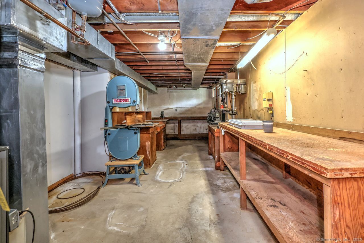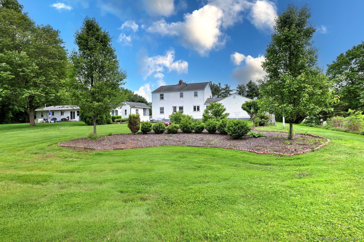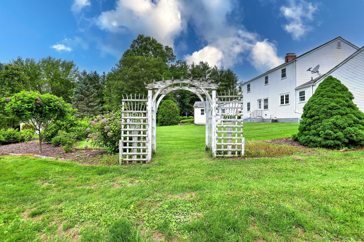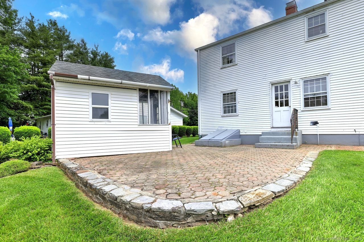More about this Property
If you are interested in more information or having a tour of this property with an experienced agent, please fill out this quick form and we will get back to you!
423 Baldwin Avenue, Meriden CT 06450
Current Price: $360,000
 4 beds
4 beds  3 baths
3 baths  2420 sq. ft
2420 sq. ft
Last Update: 6/26/2025
Property Type: Single Family For Sale
This is the one you have been waiting for - well loved 1965 colonial with a beautiful flat, manicured yard with pear trees and flowering plants and decorative trellis. Inground sprinkler system means green grass all summer long without watering. Classic center hall colonial with front to back living room, dining room, large eat in kitchen and half bath with laundry room. Second entry with slate floor leads you in from garage and outside front of house. This home has great bones and just needs your touches in updating to your style. Hardwood floors under carpeting in living room and all bedrooms. You can see it exposed in the dining room and bedroom closets. Primary bedroom features updated full bathroom with tiled stall shower. Three other generous sized bedrooms share a hallway full bath with tub. There is attic access in the hall via pull down stairs. Feeling groovy? Step downstairs into the finished lower level complete with vintage green shag carpet where you will find an office and a rec room. A workshop with several pieces of equipment which convey with the house great for the handyman or aspiring handyman. Beautiful level backyard with patio, sweeping lawn, professional landscaping and potting shed. New furnace and HW heater and garage door opener. CAIR, Natural gas, city water and sewers. Walking distance to park. Close to highways and shopping. This is not just a house - its a home which you will feel from the moment you walk into the front door!
Bee Street to Baldwin Ave.
MLS #: 24098990
Style: Colonial
Color: White
Total Rooms:
Bedrooms: 4
Bathrooms: 3
Acres: 0.48
Year Built: 1965 (Public Records)
New Construction: No/Resale
Home Warranty Offered:
Property Tax: $6,736
Zoning: R-1
Mil Rate:
Assessed Value: $185,500
Potential Short Sale:
Square Footage: Estimated HEATED Sq.Ft. above grade is 1920; below grade sq feet total is 500; total sq ft is 2420
| Appliances Incl.: | Oven/Range,Microwave,Refrigerator,Dishwasher,Washer,Dryer |
| Laundry Location & Info: | Main Level In first floor half bath |
| Fireplaces: | 1 |
| Energy Features: | Generator Ready |
| Interior Features: | Auto Garage Door Opener,Cable - Pre-wired |
| Energy Features: | Generator Ready |
| Basement Desc.: | Full,Hatchway Access,Partially Finished |
| Exterior Siding: | Aluminum |
| Foundation: | Concrete |
| Roof: | Asphalt Shingle |
| Parking Spaces: | 2 |
| Garage/Parking Type: | Attached Garage |
| Swimming Pool: | 0 |
| Waterfront Feat.: | Not Applicable |
| Lot Description: | Treed,Level Lot,Professionally Landscaped |
| Nearby Amenities: | Health Club,Library,Medical Facilities,Park,Public Rec Facilities,Public Transportation,Shopping/Mall |
| In Flood Zone: | 0 |
| Occupied: | Vacant |
Hot Water System
Heat Type:
Fueled By: Hot Air.
Cooling: Central Air
Fuel Tank Location:
Water Service: Public Water Connected
Sewage System: Public Sewer Connected
Elementary: Nathan Hale
Intermediate:
Middle: Washington
High School: Francis T. Maloney
Current List Price: $360,000
Original List Price: $360,000
DOM: 29
Listing Date: 5/28/2025
Last Updated: 6/3/2025 4:59:17 PM
List Agent Name: Laureen Kennedy
List Office Name: Coldwell Banker Realty
