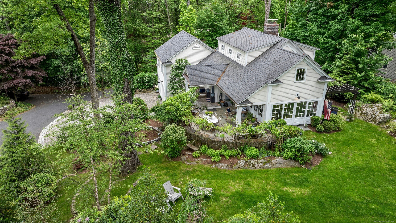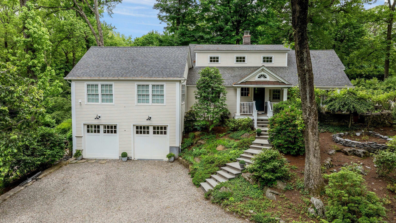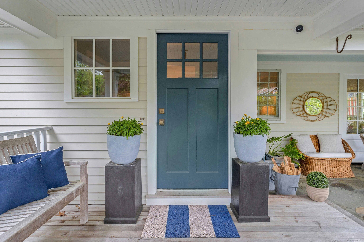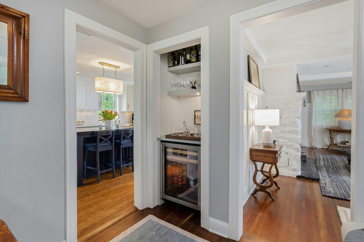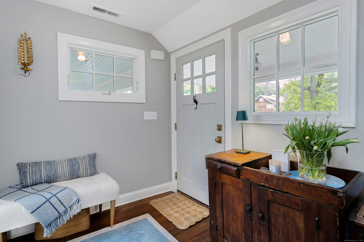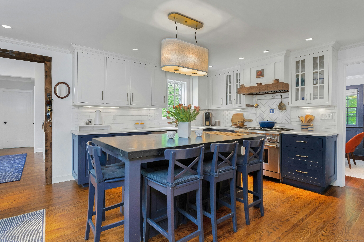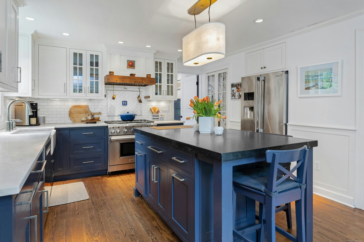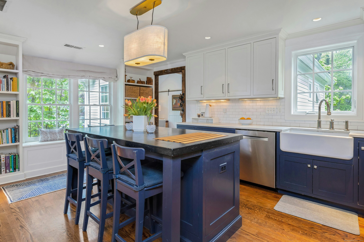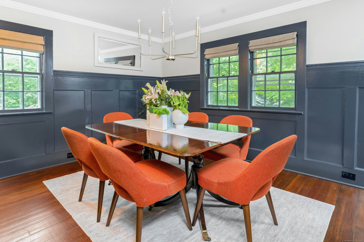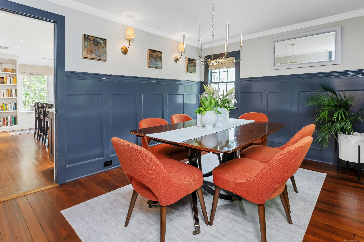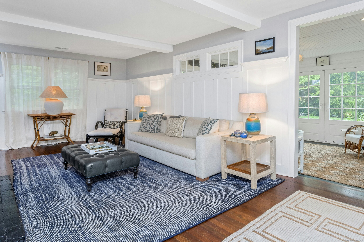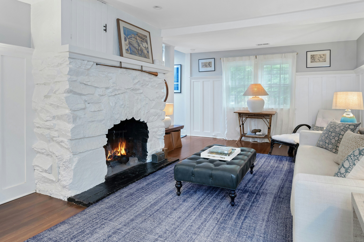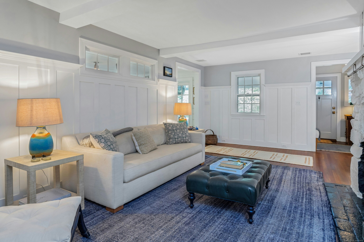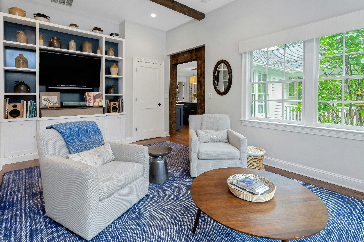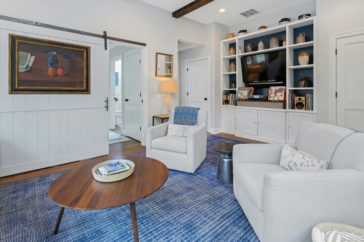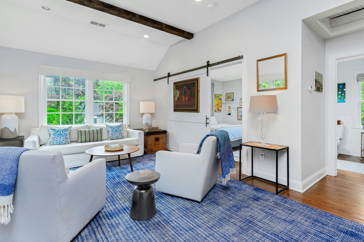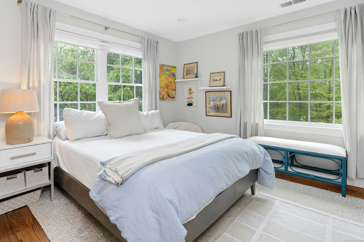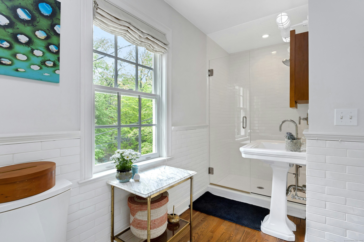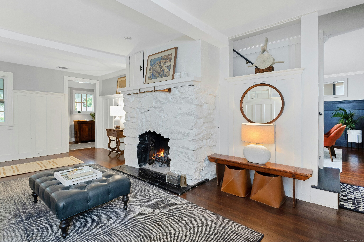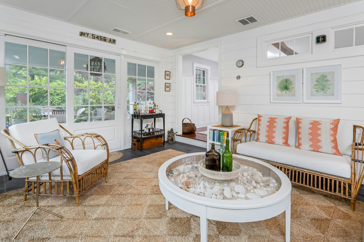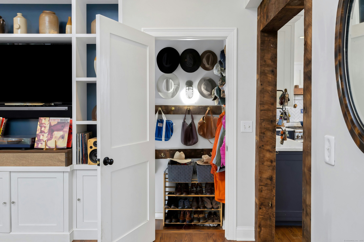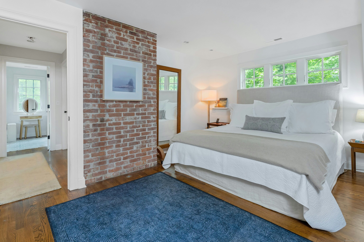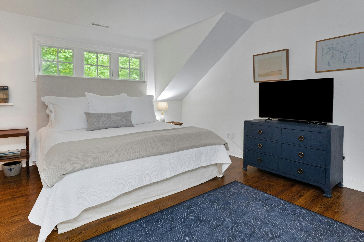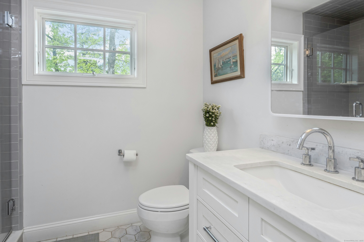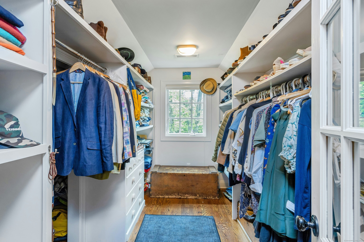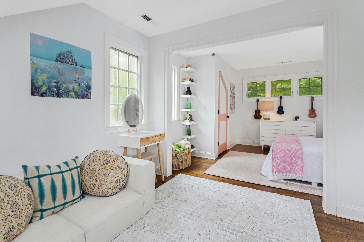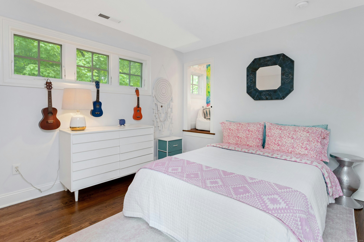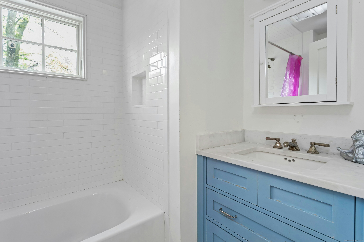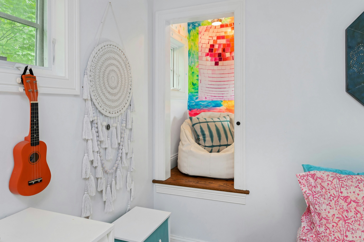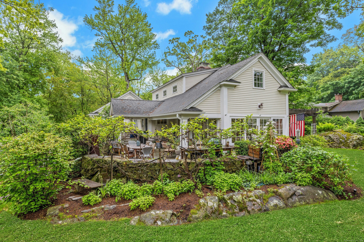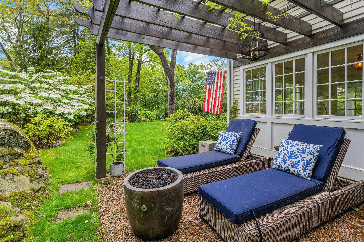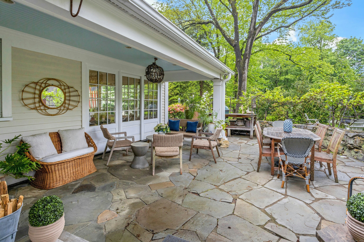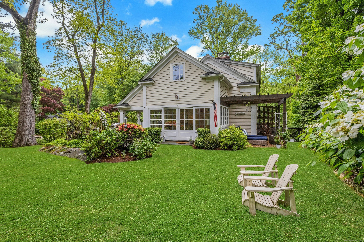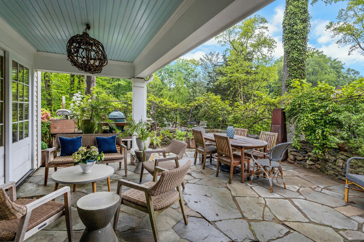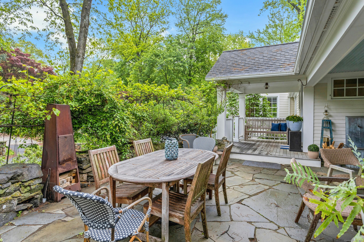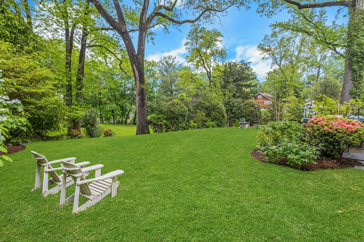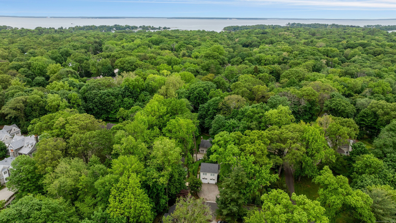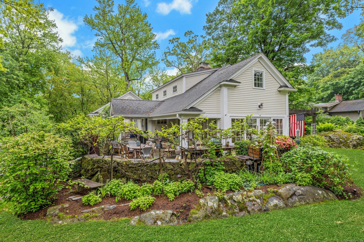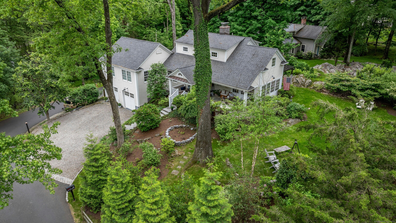More about this Property
If you are interested in more information or having a tour of this property with an experienced agent, please fill out this quick form and we will get back to you!
11 Cedar Gate Road, Darien CT 06820
Current Price: $1,795,000
 4 beds
4 beds  3 baths
3 baths  3023 sq. ft
3023 sq. ft
Last Update: 6/18/2025
Property Type: Single Family For Sale
Welcome to 11 Cedar Gate Road, a coastal-style charmer located at the edge of Delafield Island in Dariens private Cedar Gate Association. Completely renovated and expanded in 2014, this Nantucket-style Colonial offers the best of the suburban lifestyle. With 4 bedrooms, 3 full bathrooms, and 2,447 square feet of beautifully designed living space, the home is filled with thoughtful architectural details, abundant natural light, and an inviting flow. The main level includes both formal and casual living areas, anchored by a well-equipped kitchen that serves as the central hub, along with a guest bedroom and full bath. Upstairs, the primary suite provides a quiet retreat with a spacious walk-in closet, plus two additional bedrooms (currently combined into one) that share a full bathroom. Step outside to enjoy peaceful, private outdoor living with professionally landscaped gardens, bluestone patios, and multiple gathering areas that evoke the feel of a Cape Cod escape. Heated 2-car garages provide ample space for vehicles, hobbies, and storage. Dont miss the opportunity to own this move-in-ready gem.
Locust Hill to Delafield Island Rd, left on Cedar Gate Road
MLS #: 24098987
Style: Colonial
Color: Off-white
Total Rooms:
Bedrooms: 4
Bathrooms: 3
Acres: 0.48
Year Built: 1900 (Public Records)
New Construction: No/Resale
Home Warranty Offered:
Property Tax: $14,333
Zoning: R-1
Mil Rate:
Assessed Value: $975,730
Potential Short Sale:
Square Footage: Estimated HEATED Sq.Ft. above grade is 2447; below grade sq feet total is 576; total sq ft is 3023
| Appliances Incl.: | Gas Range,Range Hood,Refrigerator,Dishwasher,Washer,Dryer,Wine Chiller |
| Laundry Location & Info: | Main Level Located off the family room. |
| Fireplaces: | 1 |
| Energy Features: | Programmable Thermostat |
| Interior Features: | Auto Garage Door Opener,Cable - Available |
| Energy Features: | Programmable Thermostat |
| Home Automation: | Thermostat(s) |
| Basement Desc.: | Partial,Storage,Interior Access,Walk-out |
| Exterior Siding: | Clapboard,Wood |
| Exterior Features: | Terrace,Gutters,Garden Area,Lighting,Stone Wall,Patio |
| Foundation: | Block,Concrete |
| Roof: | Asphalt Shingle |
| Parking Spaces: | 2 |
| Driveway Type: | Private,Crushed Stone |
| Garage/Parking Type: | Under House Garage,Driveway |
| Swimming Pool: | 0 |
| Waterfront Feat.: | Walk to Water,Beach Rights,Access |
| Lot Description: | Fence - Partial,Fence - Privacy,Corner Lot,Sloping Lot,On Cul-De-Sac,Professionally Landscaped |
| Nearby Amenities: | Health Club,Library,Medical Facilities,Paddle Tennis,Park,Playground/Tot Lot |
| In Flood Zone: | 0 |
| Occupied: | Owner |
HOA Fee Amount 500
HOA Fee Frequency: Annually
Association Amenities: .
Association Fee Includes:
Hot Water System
Heat Type:
Fueled By: Hot Air.
Cooling: Central Air
Fuel Tank Location: In Basement
Water Service: Public Water Connected
Sewage System: Septic
Elementary: Tokeneke
Intermediate:
Middle: Middlesex
High School: Darien
Current List Price: $1,795,000
Original List Price: $1,795,000
DOM: 20
Listing Date: 5/28/2025
Last Updated: 6/17/2025 8:43:01 PM
List Agent Name: Anika Charron
List Office Name: Compass Connecticut, LLC
