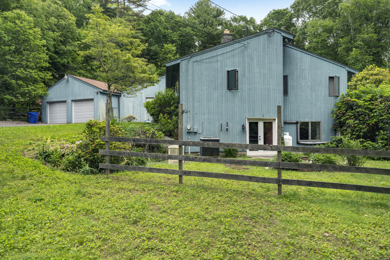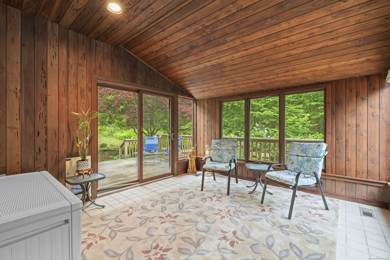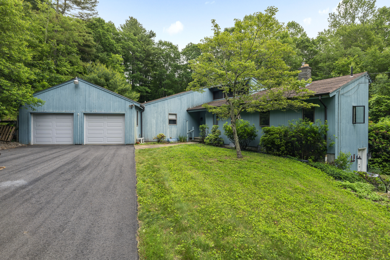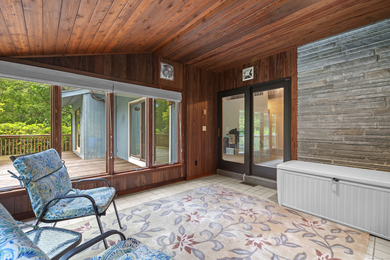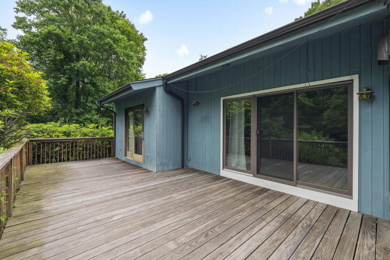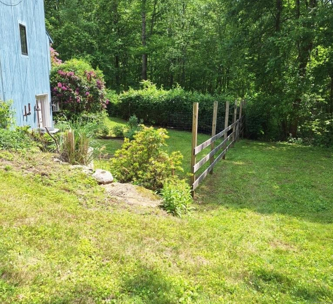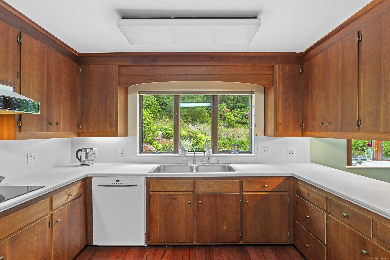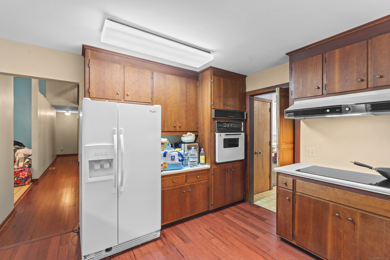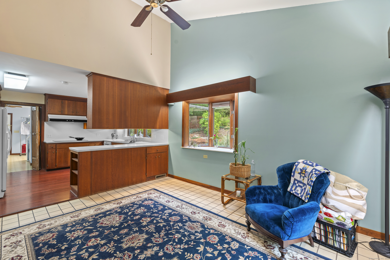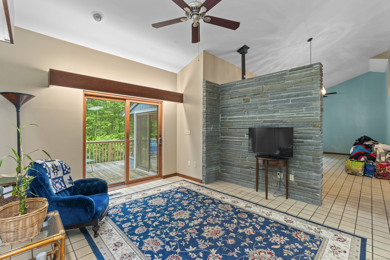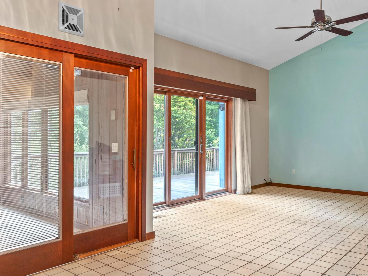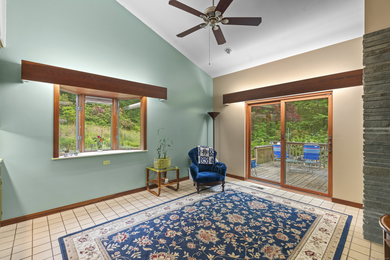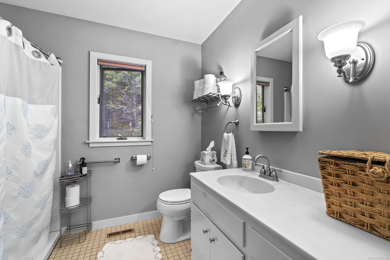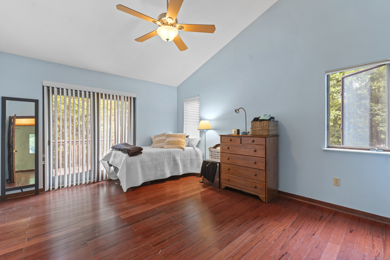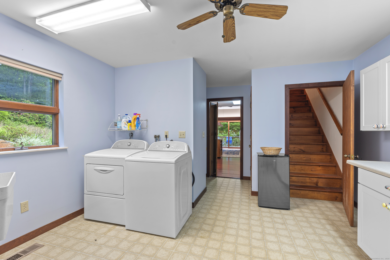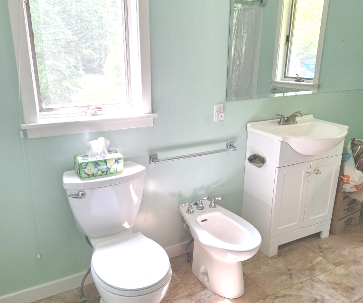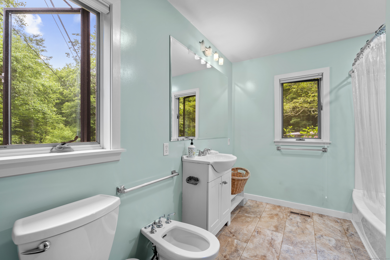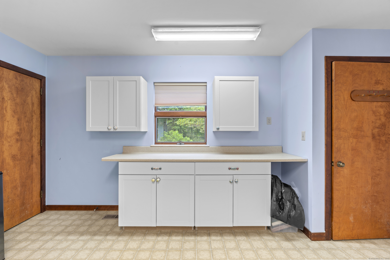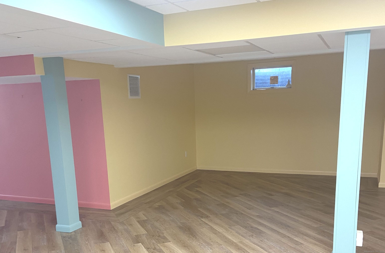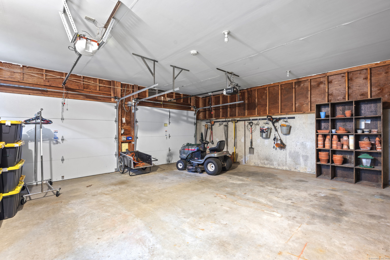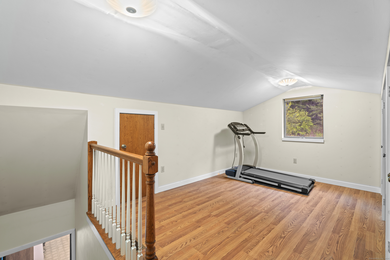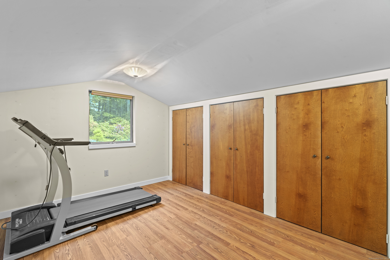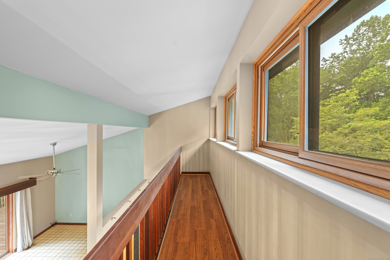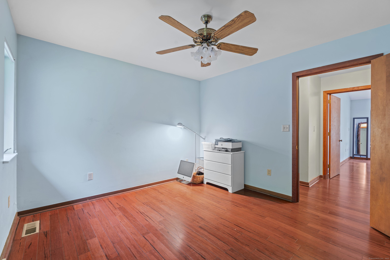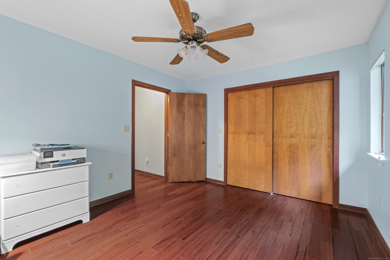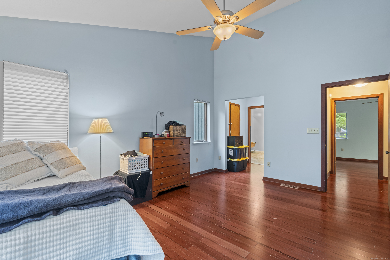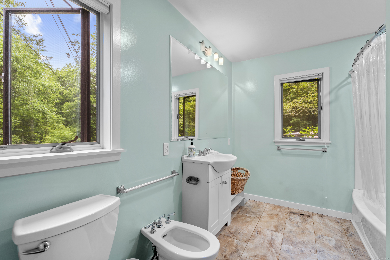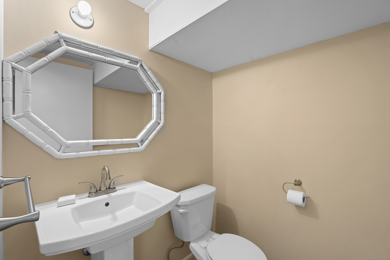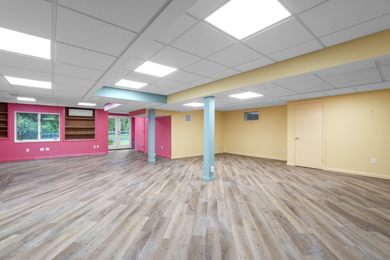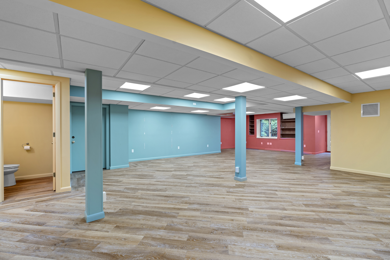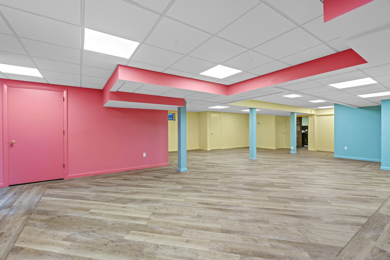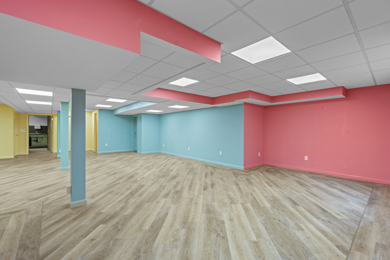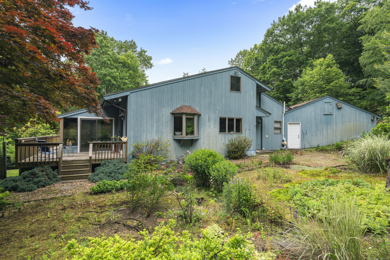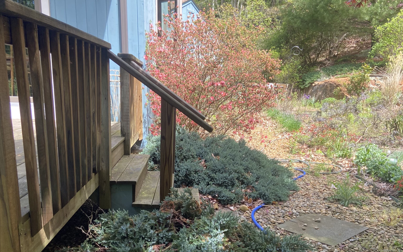More about this Property
If you are interested in more information or having a tour of this property with an experienced agent, please fill out this quick form and we will get back to you!
205 Butlertown Road, Waterford CT 06385
Current Price: $599,000
 3 beds
3 beds  3 baths
3 baths  4184 sq. ft
4184 sq. ft
Last Update: 6/18/2025
Property Type: Single Family For Sale
Discover this contemporary 3-bedroom, 2.5 bath ranch, designed for modern living with an inviting open floor plan and soaring vaulted ceilings. Entertain with a striking fieldstone wall featuring sliders that lead to a wraparound deck. The heart of the home is the fully appointed Corian kitchen countertops, featuring teak cabinets, complemented by a dining room with a picturesque bay window. Enjoy ample natural light in the sun/family room and stay cozy with the pellet stove in the living room. Thoughtfully updated bathrooms, abundant paddle fans, and a whole-house generator ensure a comfortable environment year-round. The expansive basement, with its double walk-out doors, presents a unique opportunity to create a customized living area or home office. A convenient laundry/mud room connects to the oversized two-car garage. With a touch of love and personal touches, this private oasis is situated on 3.48 acres. See fruit trees and thoughtfully placed fencing that sections off gardens and provides room for the home farm.
161 (Flanders Rd) to 205 Butlertown - see sign at end of driveway. house up on hill on left- 205 mailbox across the street from driveway
MLS #: 24098985
Style: Contemporary
Color: Blue
Total Rooms:
Bedrooms: 3
Bathrooms: 3
Acres: 3.48
Year Built: 1986 (Public Records)
New Construction: No/Resale
Home Warranty Offered:
Property Tax: $6,027
Zoning: RU120
Mil Rate:
Assessed Value: $270,310
Potential Short Sale:
Square Footage: Estimated HEATED Sq.Ft. above grade is 2302; below grade sq feet total is 1882; total sq ft is 4184
| Appliances Incl.: | Cook Top,Wall Oven,Range Hood,Refrigerator,Dishwasher |
| Laundry Location & Info: | Main Level Mud Room next to the kitchen |
| Fireplaces: | 0 |
| Energy Features: | Generator,Programmable Thermostat,Storm Doors,Storm Windows |
| Interior Features: | Auto Garage Door Opener,Cable - Available,Open Floor Plan,Security System |
| Energy Features: | Generator,Programmable Thermostat,Storm Doors,Storm Windows |
| Home Automation: | Electric Outlet(s),Lighting,Lock(s),Security System,Thermostat(s) |
| Basement Desc.: | Full,Heated,Cooled,Partially Finished,Full With Walk-Out |
| Exterior Siding: | Cedar,Redwood |
| Exterior Features: | Deck,Garden Area,Patio |
| Foundation: | Concrete,Slab |
| Roof: | Shingle |
| Parking Spaces: | 2 |
| Driveway Type: | Paved |
| Garage/Parking Type: | Attached Garage,Driveway |
| Swimming Pool: | 0 |
| Waterfront Feat.: | Not Applicable |
| Lot Description: | Secluded,Some Wetlands,Lightly Wooded,Treed,Sloping Lot |
| Nearby Amenities: | Golf Course,Health Club,Library |
| In Flood Zone: | 0 |
| Occupied: | Tenant |
Hot Water System
Heat Type:
Fueled By: Hot Air.
Cooling: Central Air
Fuel Tank Location: In Basement
Water Service: Private Well
Sewage System: Septic
Elementary: Per Board of Ed
Intermediate: Per Board of Ed
Middle: Clark Lane
High School: Waterford
Current List Price: $599,000
Original List Price: $599,000
DOM: 12
Listing Date: 5/26/2025
Last Updated: 6/6/2025 4:05:03 AM
Expected Active Date: 6/6/2025
List Agent Name: Roxanne Quinn
List Office Name: Coldwell Banker Realty
