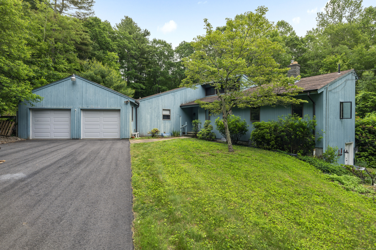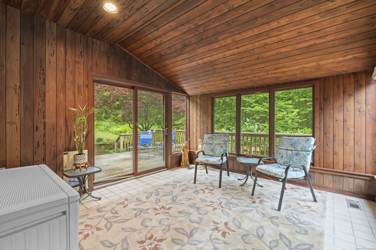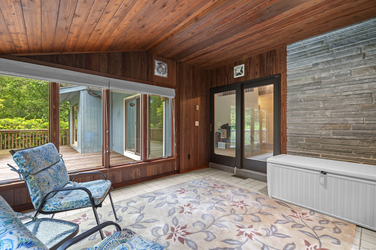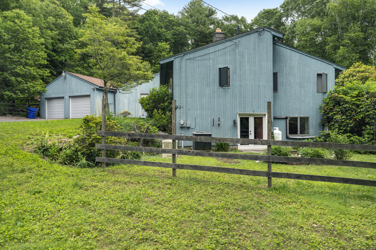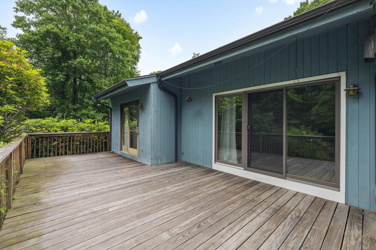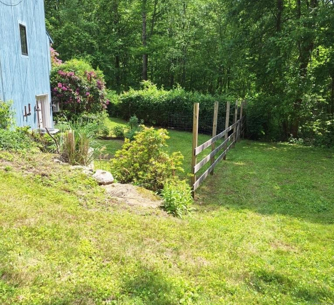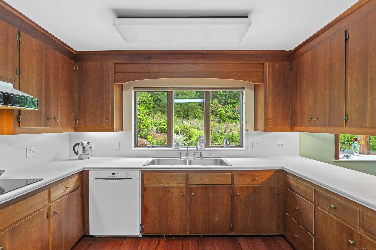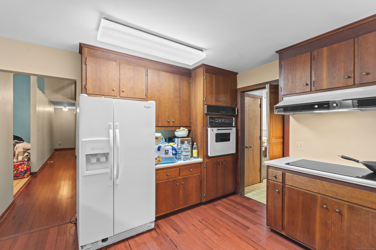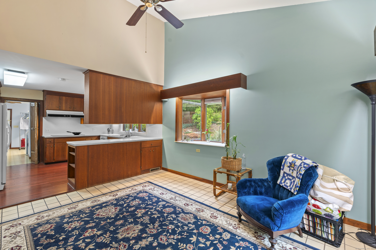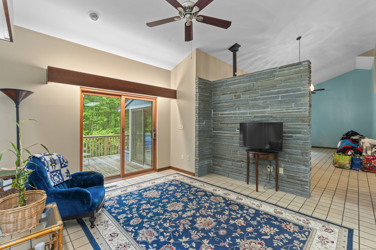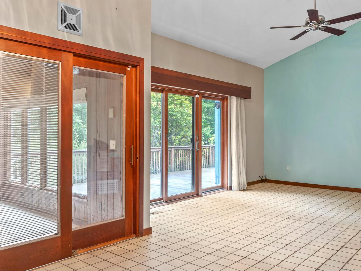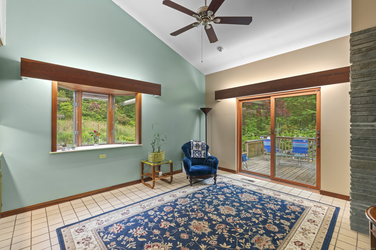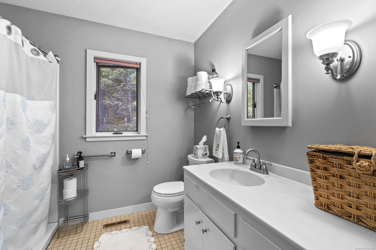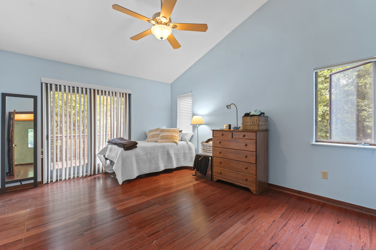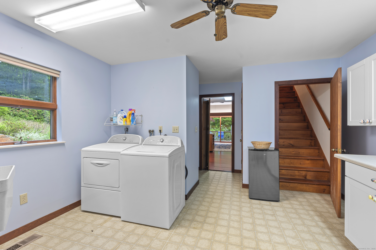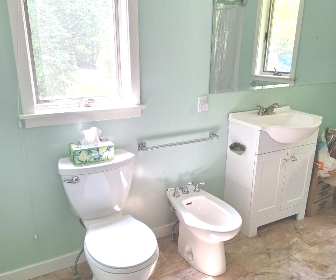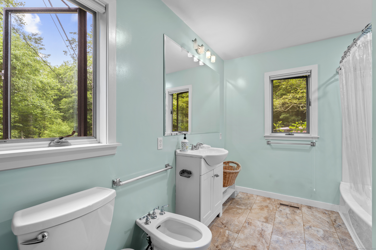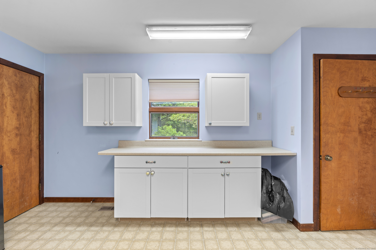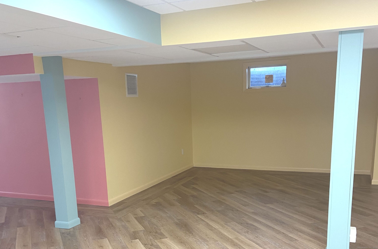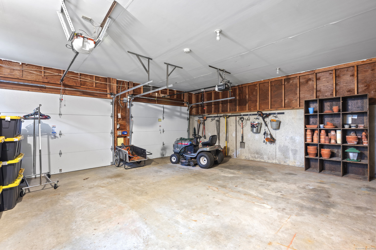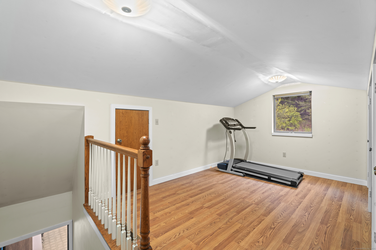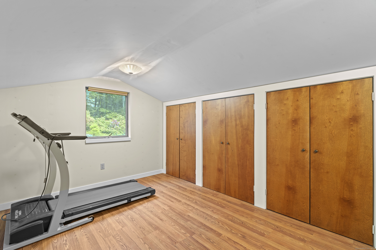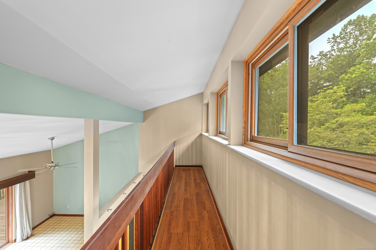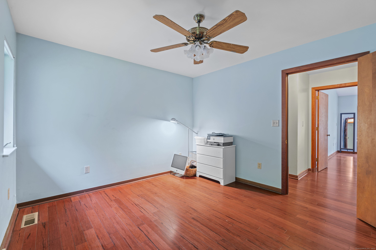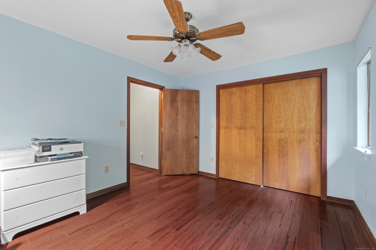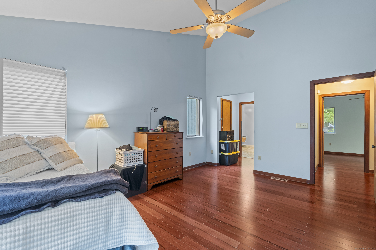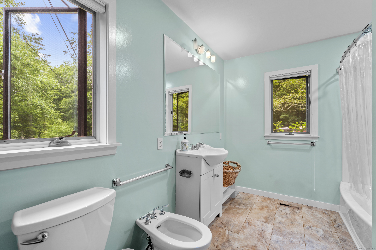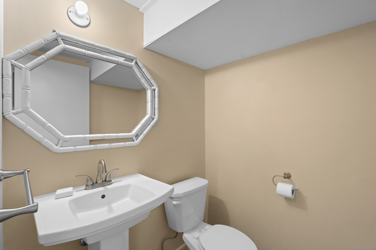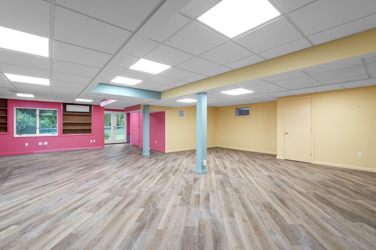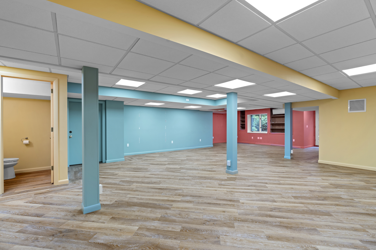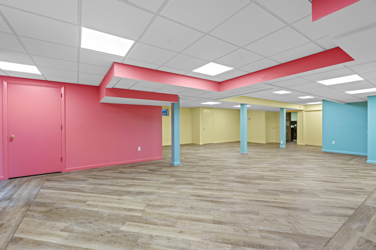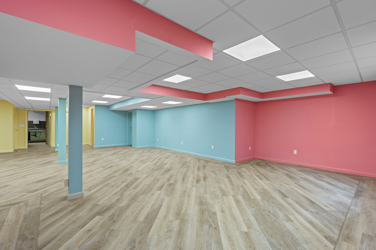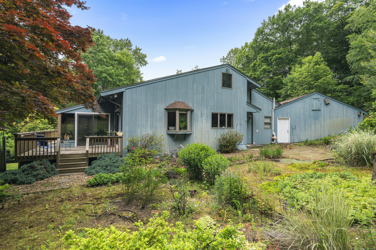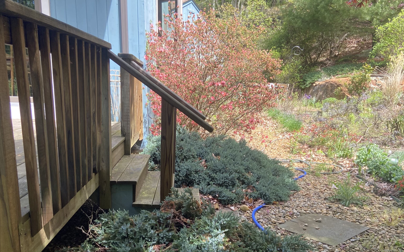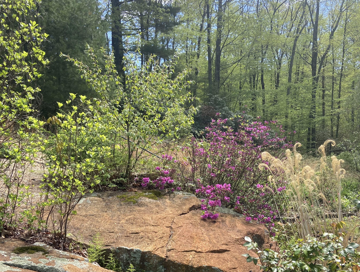More about this Property
If you are interested in more information or having a tour of this property with an experienced agent, please fill out this quick form and we will get back to you!
205 Butlertown Road, Waterford CT 06385
Current Price: $544,000
 3 beds
3 beds  3 baths
3 baths  4184 sq. ft
4184 sq. ft
Last Update: 7/16/2025
Property Type: Single Family For Sale
Over 3 acres and privacy abounds! Discover this contemporary 3-bedroom, 2.5 bath home, designed for easy one-floor living. Entertain with a striking fieldstone wall featuring wall-to-wall sliders that lead to a wraparound deck. The kitchen faces a private view of backyard gardens and wildlife. Corian kitchen countertops and gorgeous teak cabinets complement this open space design, with a generous dining area. Enjoy ample natural light in the sunroom and stay cozy with the pellet stove. Thoughtfully updated bathrooms and a whole-house generator ensure a comfortable environment year-round. The expansive basement, with its double walk-out doors, presents a unique opportunity to create a customized living area or home office. A convenient laundry/mud room connects to the oversized two-car garage. This private oasis is situated on 3.48 acres. INVESTORS take note. See fruit trees and thoughtfully placed fencing that sections off gardens and provides room for farm-to-life living.
161 (Flanders Rd) to 205 Butlertown - see sign at end of driveway. house up on hill on left- 205 mailbox across the street from driveway
MLS #: 24098985
Style: Contemporary
Color: Blue
Total Rooms:
Bedrooms: 3
Bathrooms: 3
Acres: 3.48
Year Built: 1986 (Public Records)
New Construction: No/Resale
Home Warranty Offered:
Property Tax: $6,314
Zoning: RU120
Mil Rate:
Assessed Value: $270,310
Potential Short Sale:
Square Footage: Estimated HEATED Sq.Ft. above grade is 2302; below grade sq feet total is 1882; total sq ft is 4184
| Appliances Incl.: | Cook Top,Wall Oven,Range Hood,Refrigerator,Dishwasher |
| Laundry Location & Info: | Main Level Mud Room next to the kitchen |
| Fireplaces: | 0 |
| Energy Features: | Generator,Programmable Thermostat,Storm Doors,Storm Windows |
| Interior Features: | Auto Garage Door Opener,Cable - Available,Open Floor Plan,Security System |
| Energy Features: | Generator,Programmable Thermostat,Storm Doors,Storm Windows |
| Home Automation: | Electric Outlet(s),Lighting,Lock(s),Security System,Thermostat(s) |
| Basement Desc.: | Full,Heated,Cooled,Partially Finished,Full With Walk-Out |
| Exterior Siding: | Cedar,Redwood |
| Exterior Features: | Deck,Garden Area,Patio |
| Foundation: | Concrete,Slab |
| Roof: | Shingle |
| Parking Spaces: | 2 |
| Driveway Type: | Paved |
| Garage/Parking Type: | Attached Garage,Driveway |
| Swimming Pool: | 0 |
| Waterfront Feat.: | Not Applicable |
| Lot Description: | Secluded,Some Wetlands,Lightly Wooded,Treed,Sloping Lot |
| Nearby Amenities: | Golf Course,Health Club,Library |
| In Flood Zone: | 0 |
| Occupied: | Tenant |
Hot Water System
Heat Type:
Fueled By: Hot Air.
Cooling: Central Air
Fuel Tank Location: In Basement
Water Service: Private Well
Sewage System: Septic
Elementary: Per Board of Ed
Intermediate: Per Board of Ed
Middle: Clark Lane
High School: Waterford
Current List Price: $544,000
Original List Price: $599,000
DOM: 40
Listing Date: 5/26/2025
Last Updated: 7/9/2025 1:29:19 AM
Expected Active Date: 6/6/2025
List Agent Name: Roxanne Quinn
List Office Name: Coldwell Banker Realty
