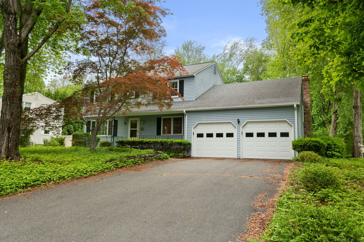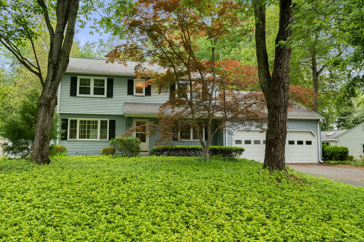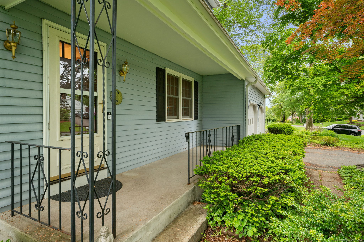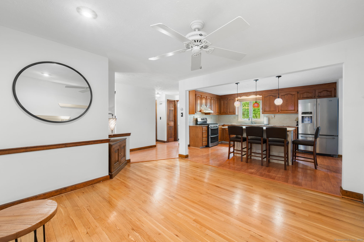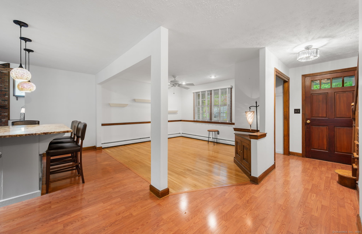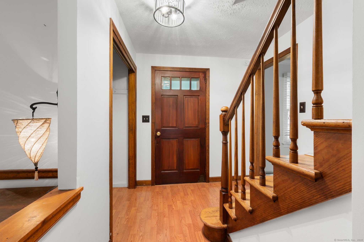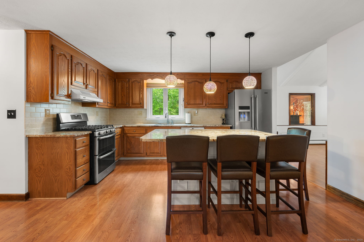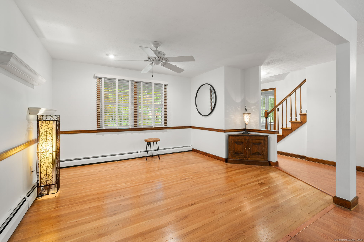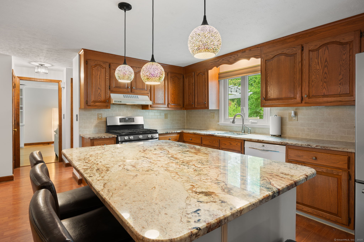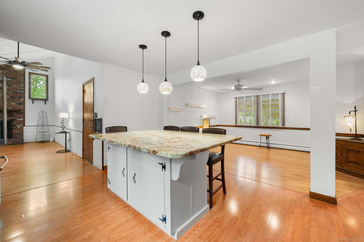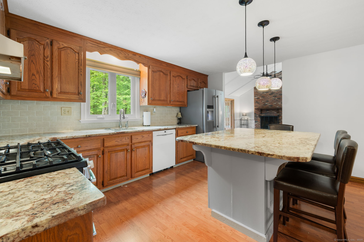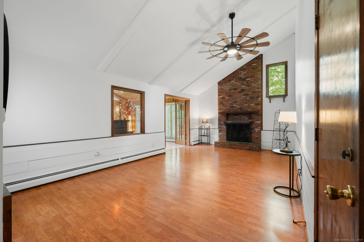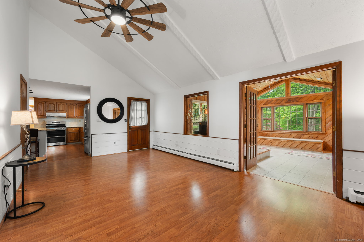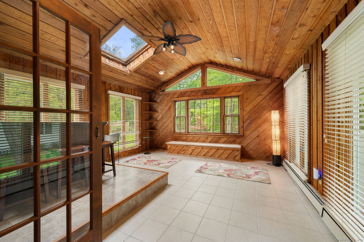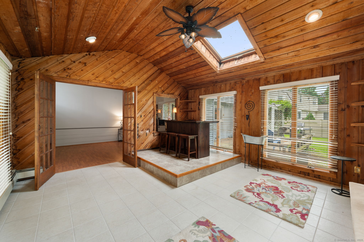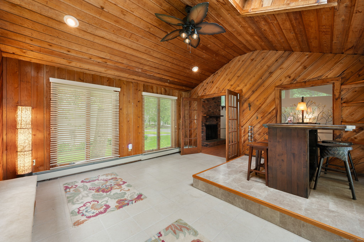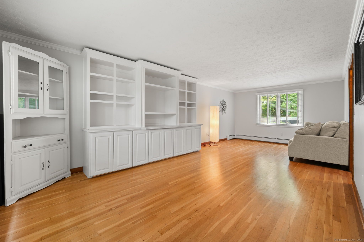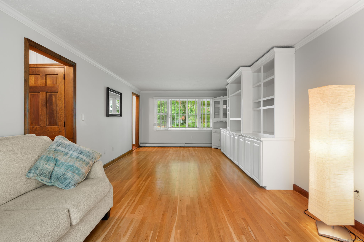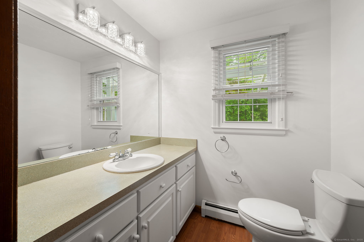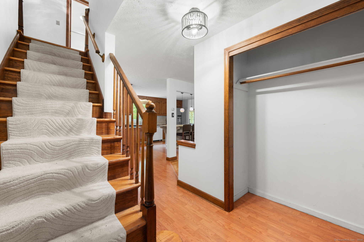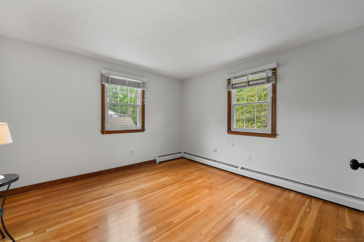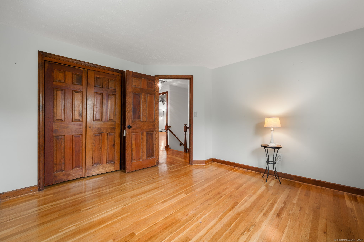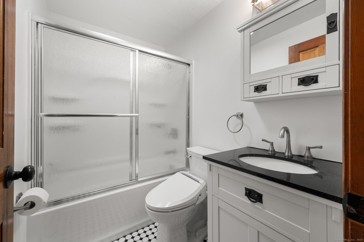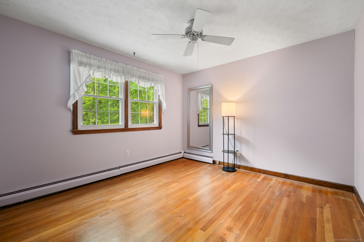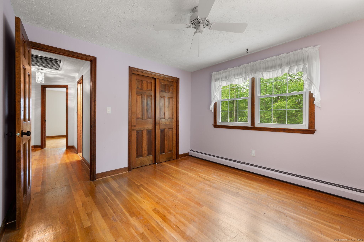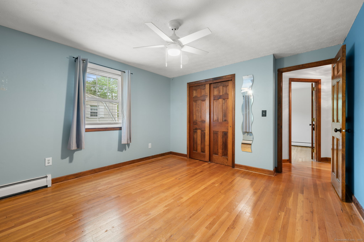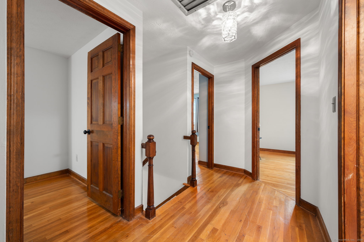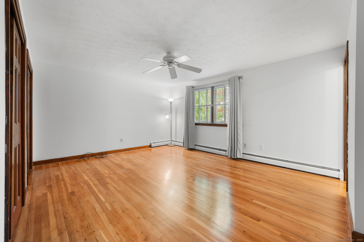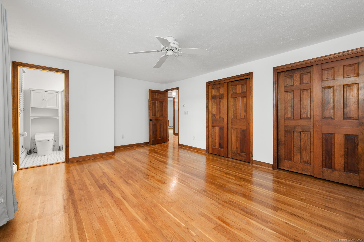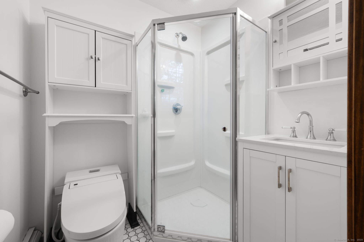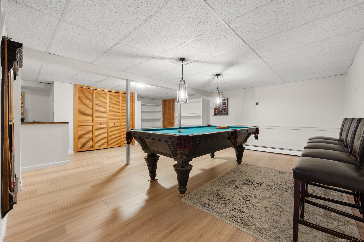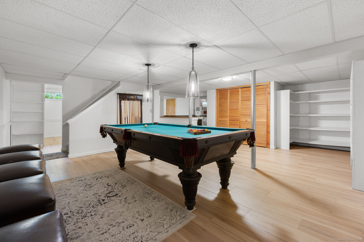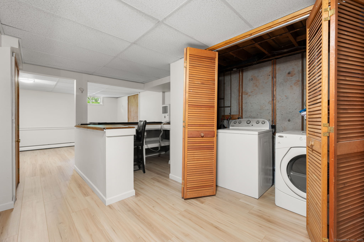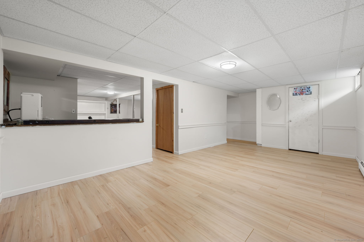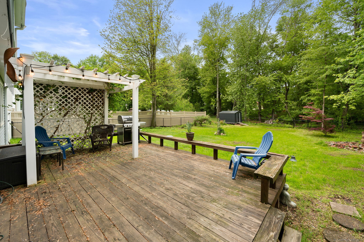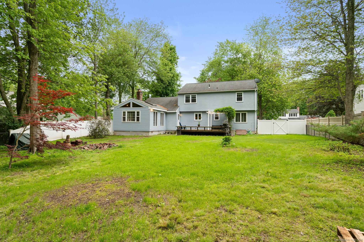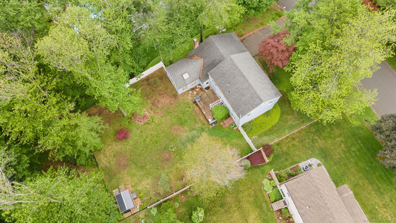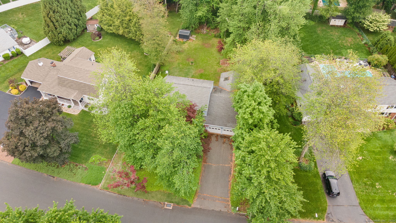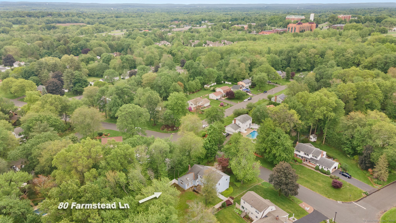More about this Property
If you are interested in more information or having a tour of this property with an experienced agent, please fill out this quick form and we will get back to you!
80 Farmstead Lane, Windsor CT 06095
Current Price: $479,900
 4 beds
4 beds  3 baths
3 baths  3164 sq. ft
3164 sq. ft
Last Update: 6/21/2025
Property Type: Single Family For Sale
Welcome to 80 Farmstead Lane, a move-in ready Colonial located in one of Windsors most desirable neighborhoods. This lovingly maintained home offers a spacious, flexible layout with quality updates throughout. The heart of the home is the remodeled kitchen, featuring granite countertops, gas cooking, and stainless steel appliances. It flows seamlessly into a bright living room with vaulted ceilings and a cozy gas fireplace, creating the perfect space for everyday living and entertaining. A separate den with its own vaulted ceiling, dry bar, and skylights offers additional room to relax or work from home. Upstairs, youll find four generously sized bedrooms with hardwood floors, including a primary suite with a private full bath. The finished lower level provides even more space with a rec room, media room, and wet bar, ideal for entertaining, hobbies, or additional needed space! Outside, enjoy a fully fenced backyard with a private deck, perfect for gatherings, grilling, or enjoyable evenings. Additional features include an attached two-car garage, a 2021 gas hot water heater, and efficient multi-zone gas heating. Conveniently located near shopping, schools, and commuter routes, this home truly checks all the boxes.
GPS Friendly-- 80 Farmstead Ln, Windsor, CT 06095
MLS #: 24098984
Style: Colonial
Color: Blue
Total Rooms:
Bedrooms: 4
Bathrooms: 3
Acres: 0.63
Year Built: 1975 (Public Records)
New Construction: No/Resale
Home Warranty Offered:
Property Tax: $8,594
Zoning: AA
Mil Rate:
Assessed Value: $283,430
Potential Short Sale:
Square Footage: Estimated HEATED Sq.Ft. above grade is 2446; below grade sq feet total is 718; total sq ft is 3164
| Appliances Incl.: | Gas Range,Oven/Range,Range Hood,Refrigerator,Dishwasher,Disposal,Washer,Dryer |
| Laundry Location & Info: | Lower Level In Finished Basement |
| Fireplaces: | 1 |
| Energy Features: | Thermopane Windows |
| Interior Features: | Cable - Pre-wired,Open Floor Plan |
| Energy Features: | Thermopane Windows |
| Basement Desc.: | Full,Heated,Fully Finished,Interior Access,Full With Hatchway |
| Exterior Siding: | Vinyl Siding |
| Exterior Features: | Shed,Porch,Deck,Gutters |
| Foundation: | Concrete |
| Roof: | Asphalt Shingle |
| Parking Spaces: | 2 |
| Driveway Type: | Private,Paved |
| Garage/Parking Type: | Attached Garage,Paved,Off Street Parking,Driveway |
| Swimming Pool: | 0 |
| Waterfront Feat.: | Not Applicable |
| Lot Description: | Fence - Partial,Fence - Privacy,Fence - Chain Link,Interior Lot,Dry,Level Lot,Cleared |
| Nearby Amenities: | Park,Public Transportation,Walk to Bus Lines |
| In Flood Zone: | 0 |
| Occupied: | Vacant |
Hot Water System
Heat Type:
Fueled By: Hot Water.
Cooling: Attic Fan,Ceiling Fans
Fuel Tank Location:
Water Service: Public Water Connected
Sewage System: Public Sewer Connected
Elementary: Per Board of Ed
Intermediate:
Middle:
High School: Windsor
Current List Price: $479,900
Original List Price: $479,900
DOM: 22
Listing Date: 5/26/2025
Last Updated: 6/6/2025 6:11:18 PM
Expected Active Date: 5/29/2025
List Agent Name: James Corby
List Office Name: Real Broker CT, LLC
