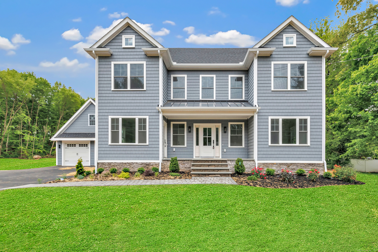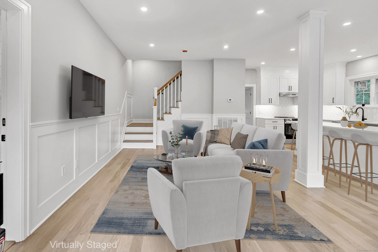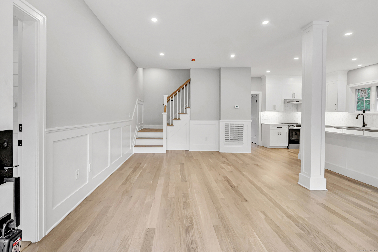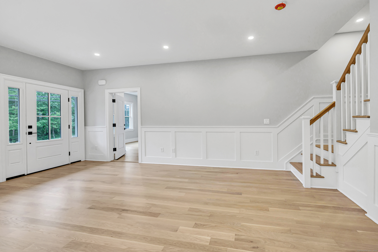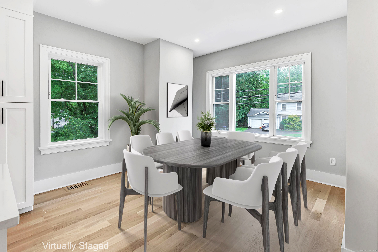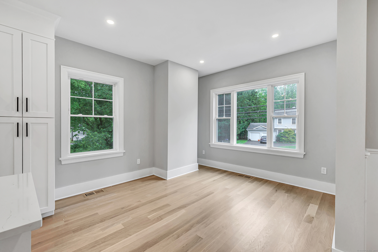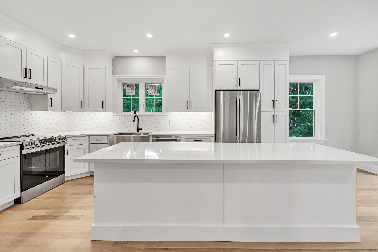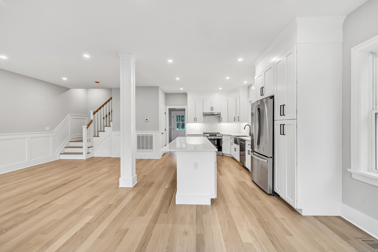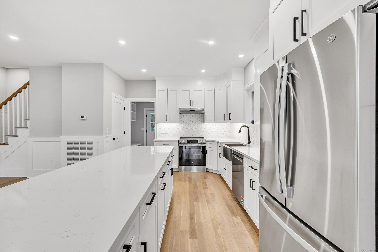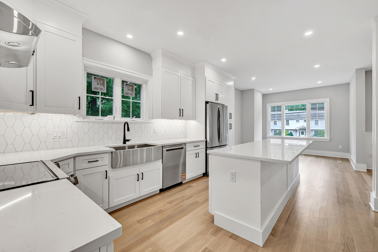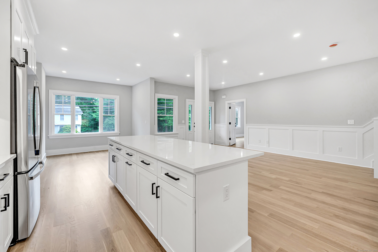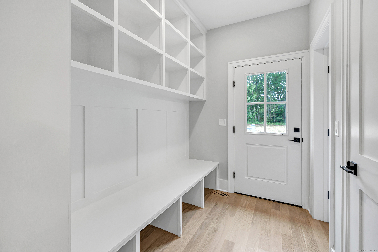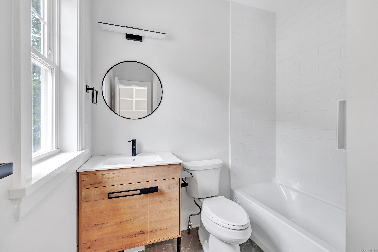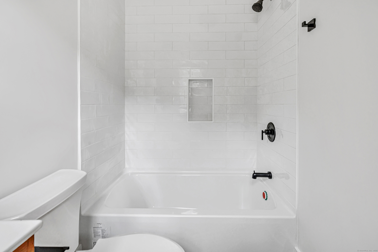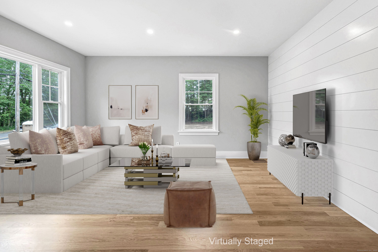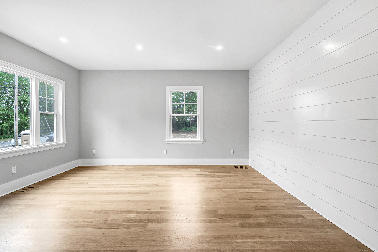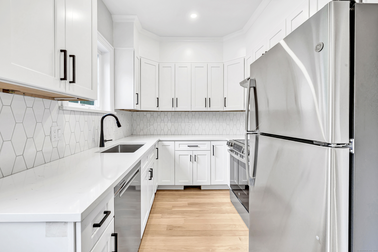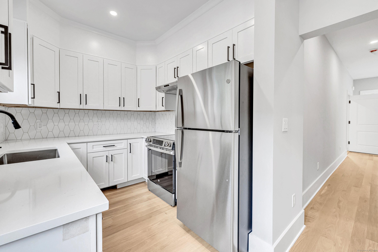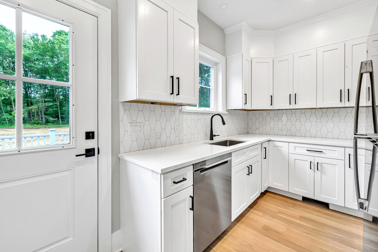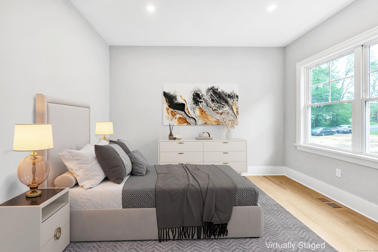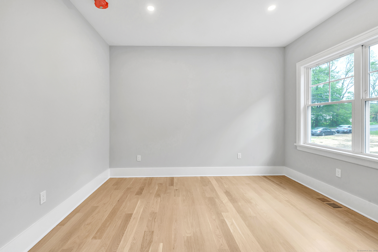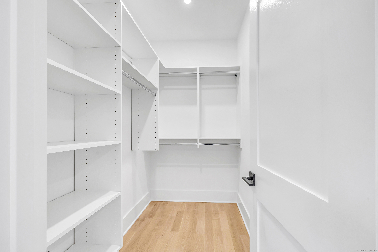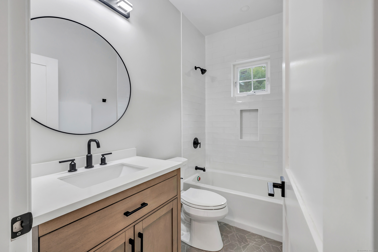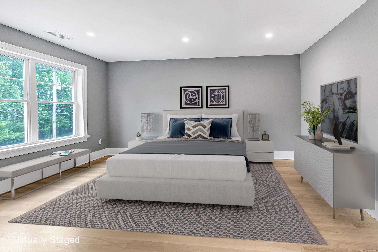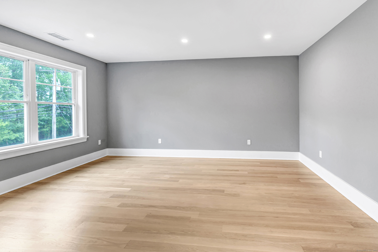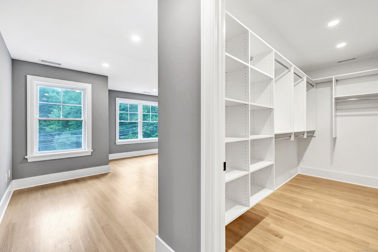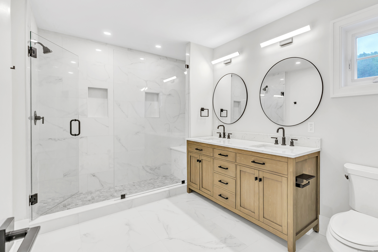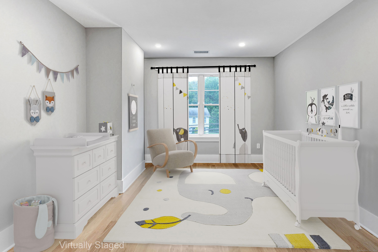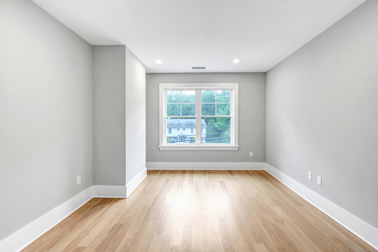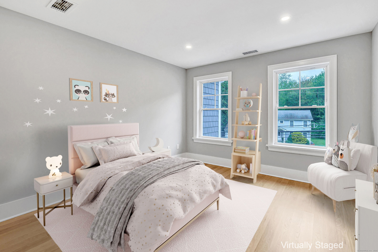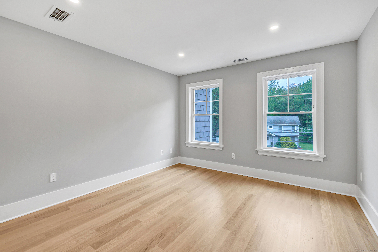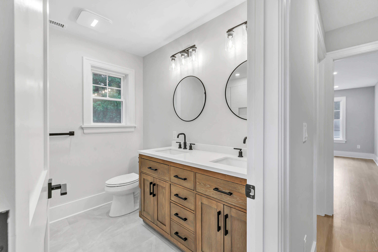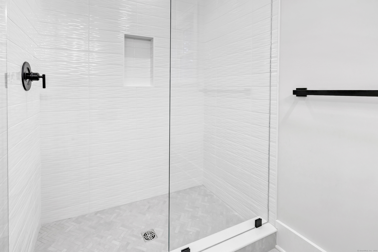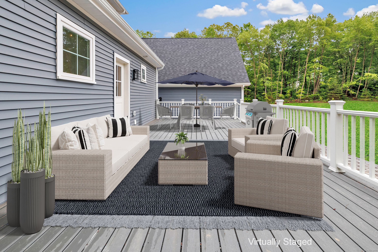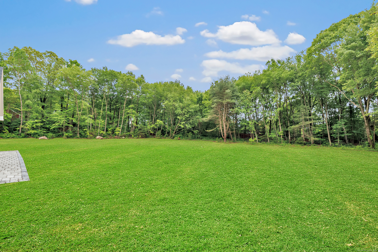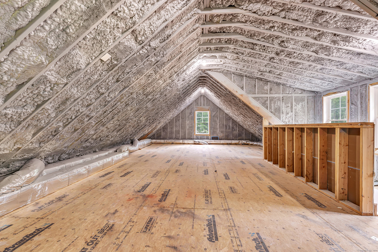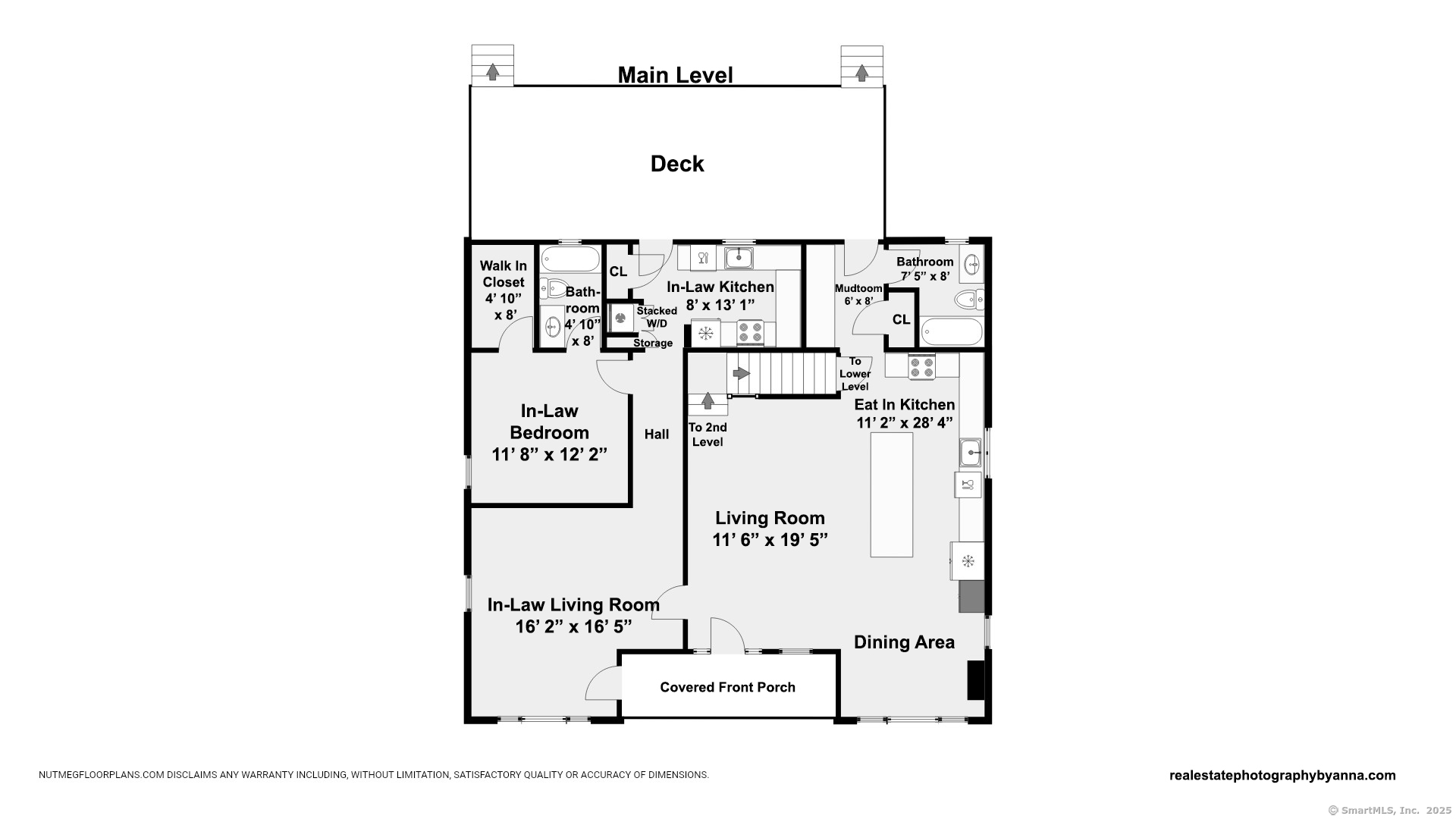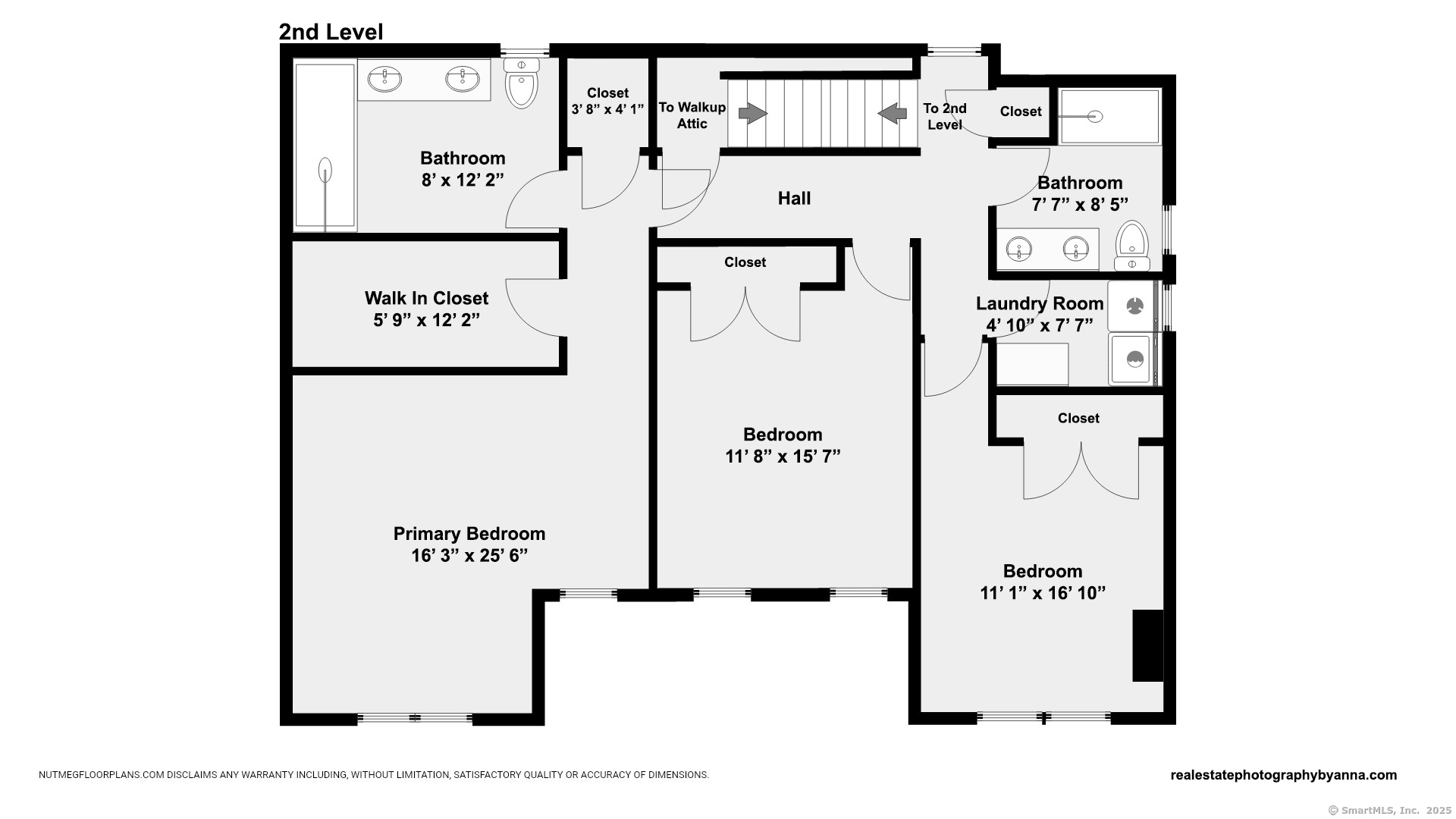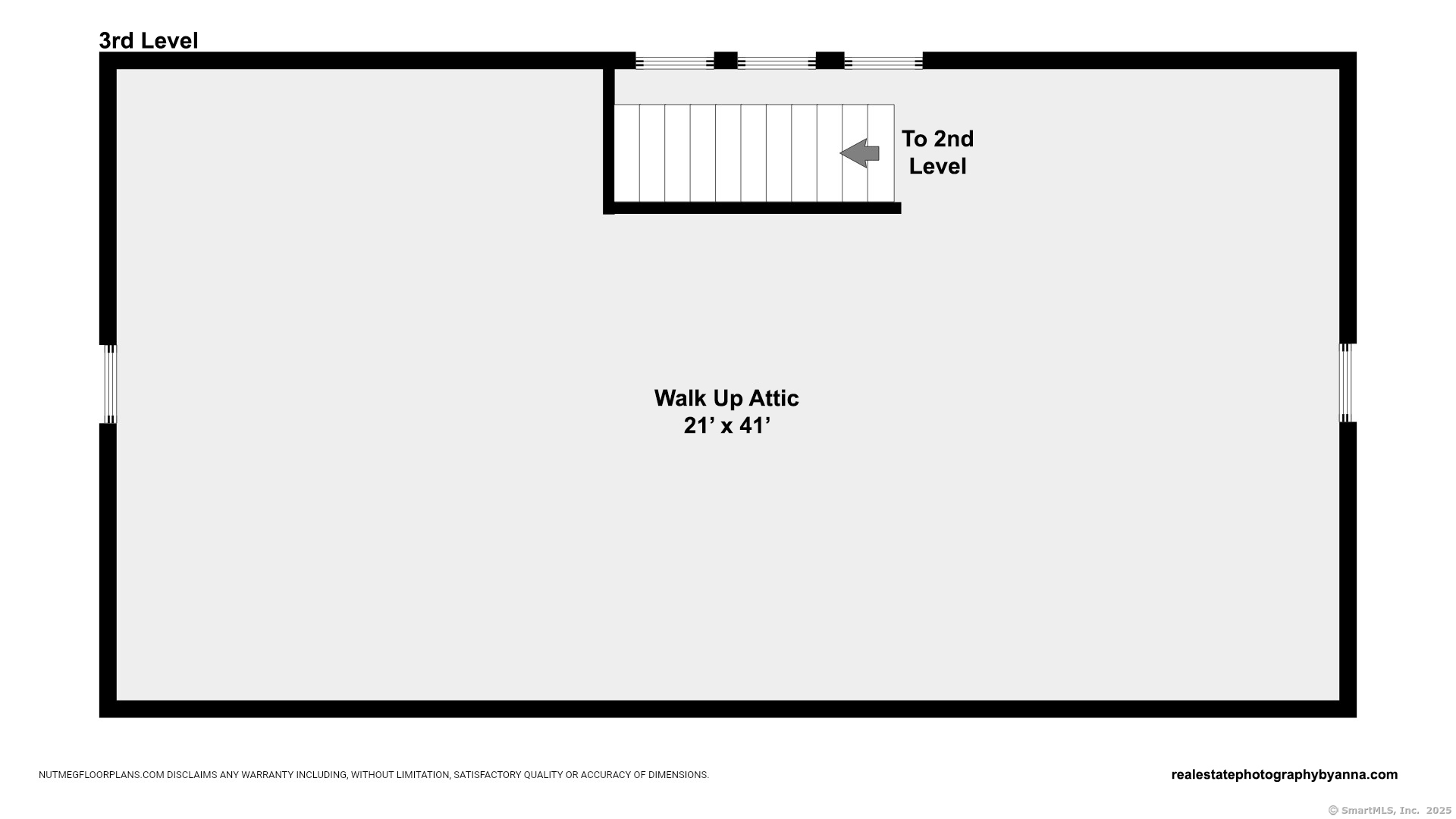More about this Property
If you are interested in more information or having a tour of this property with an experienced agent, please fill out this quick form and we will get back to you!
175 Purdy Hill Road, Monroe CT 06468
Current Price: $849,900
 4 beds
4 beds  4 baths
4 baths  2950 sq. ft
2950 sq. ft
Last Update: 7/27/2025
Property Type: Multi-Family For Sale
Unique opportunity to own a gorgeous & versatile multi-functional brand-new single-family home with legal accessory apartment located in Monroe. This home has it all - a spacious 2,250 square foot single-family home plus an accessory apartment on the first floor with approx. 700 square feet of living space. The main house features upscale architectural finishes including custom moldings & open concept living space. The gourmet eat in kitchen can accommodate all of your culinary needs. Stainless Steel appliances, large island, and custom backsplash. Mudroom with built-in cubbies and direct access to full bath. The master suite features an en-suite bathroom that boasts luxurious finishes & high-end fixtures. Walk In closets. 2 additional bedrooms, hallway bath and laundry finish off the 2nd floor. Walk up attic is ready to be finished for additional living space. In-law/accessory apartment features living room with shiplap accent wall. Large bedroom with private en-suite bathroom. Main level laundry with direct access to a full-size kitchen. The expansive property includes a new large Trex deck. Spacious 2 car garage. Set in the perfect blend of privacy & accessibility, yet still near major highways, shopping, & restaurants!
GPS
MLS #: 24098983
Style: Other
Color: Blue
Total Rooms:
Bedrooms: 4
Bathrooms: 4
Acres: 1.7
Year Built: 1947 (Public Records)
New Construction: No/Resale
Home Warranty Offered:
Property Tax: $5,307
Zoning: RF1
Mil Rate:
Assessed Value: $185,120
Potential Short Sale:
Square Footage: Estimated HEATED Sq.Ft. above grade is 2950; below grade sq feet total is ; total sq ft is 2950
| Laundry Location & Info: | All Units Have Hook-Ups 2nd Floor Laundry Room in main house |
| Fireplaces: | 0 |
| Basement Desc.: | Partial,Unfinished |
| Exterior Siding: | Vinyl Siding |
| Exterior Features: | Shed,Porch,Deck,Gutters,Lighting |
| Foundation: | Concrete |
| Roof: | Asphalt Shingle |
| Parking Spaces: | 2 |
| Driveway Type: | Private,Paved |
| Garage/Parking Type: | Detached Garage,Paved,Driveway |
| Swimming Pool: | 0 |
| Waterfront Feat.: | Not Applicable |
| Lot Description: | Level Lot |
| Nearby Amenities: | Basketball Court,Golf Course,Library,Medical Facilities,Park,Public Pool,Shopping/Mall |
| In Flood Zone: | 0 |
| Occupied: | Vacant |
Hot Water System
Heat Type:
Fueled By: Hot Air.
Cooling: Central Air
Fuel Tank Location: Above Ground
Water Service: Public Water Connected
Sewage System: Septic
Elementary: Monroe
Intermediate: Per Board of Ed
Middle: Jockey Hollow
High School: Masuk
Current List Price: $849,900
Original List Price: $949,900
DOM: 61
Listing Date: 5/27/2025
Last Updated: 6/24/2025 1:51:43 PM
List Agent Name: Marissa Papa
List Office Name: Preston Gray Real Estate
