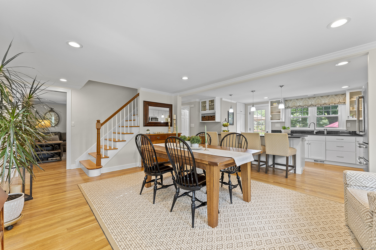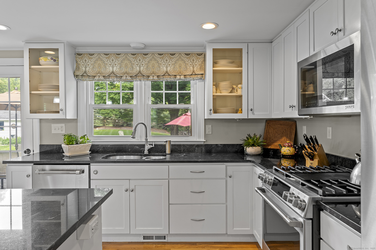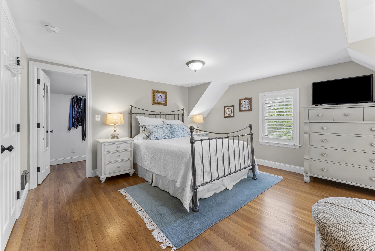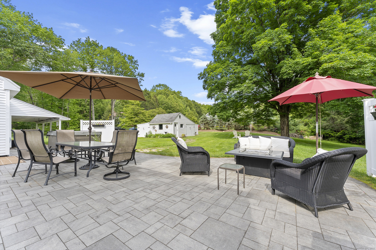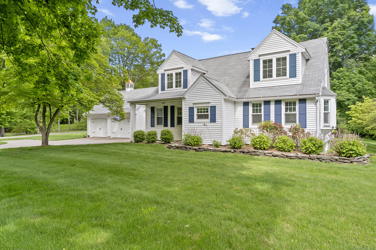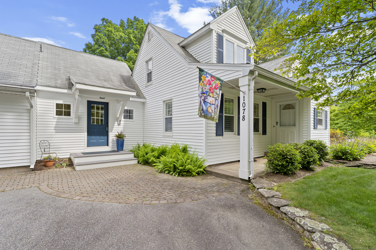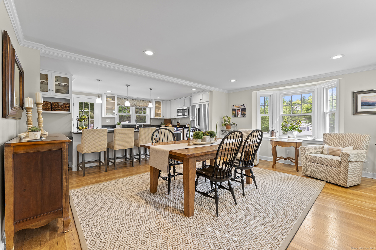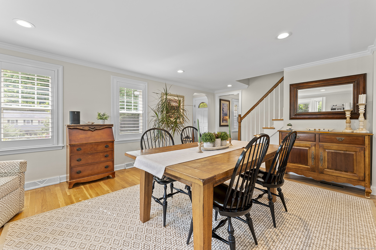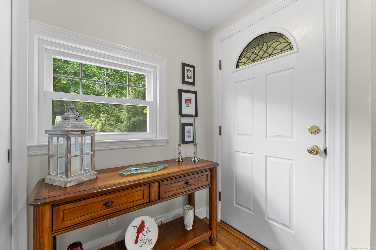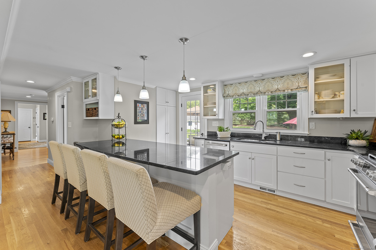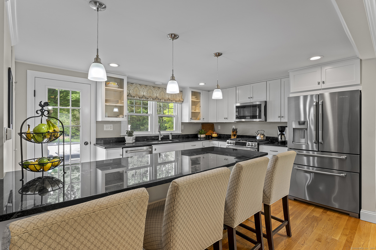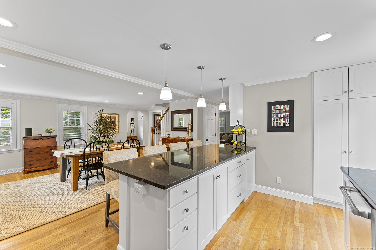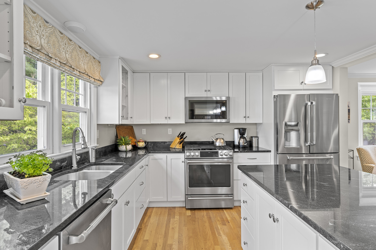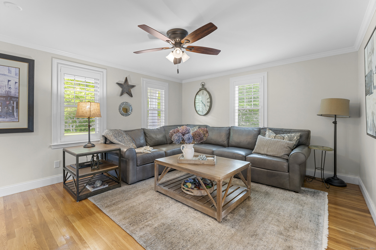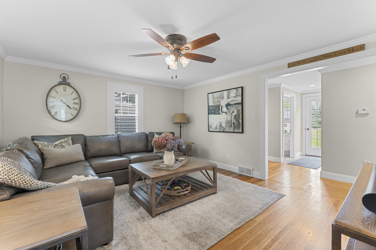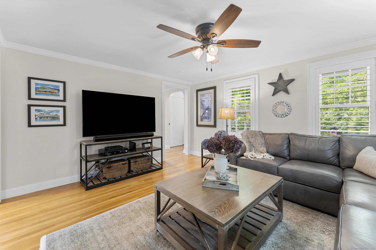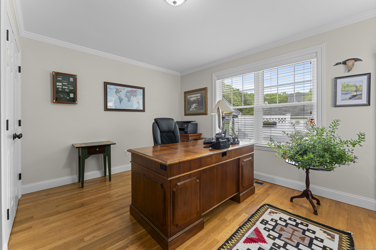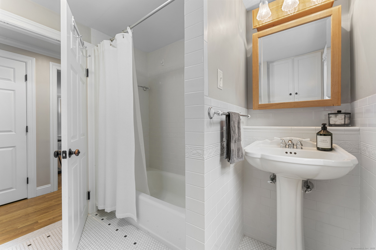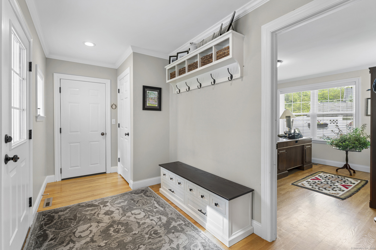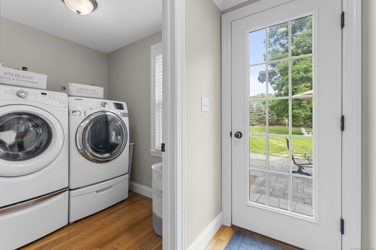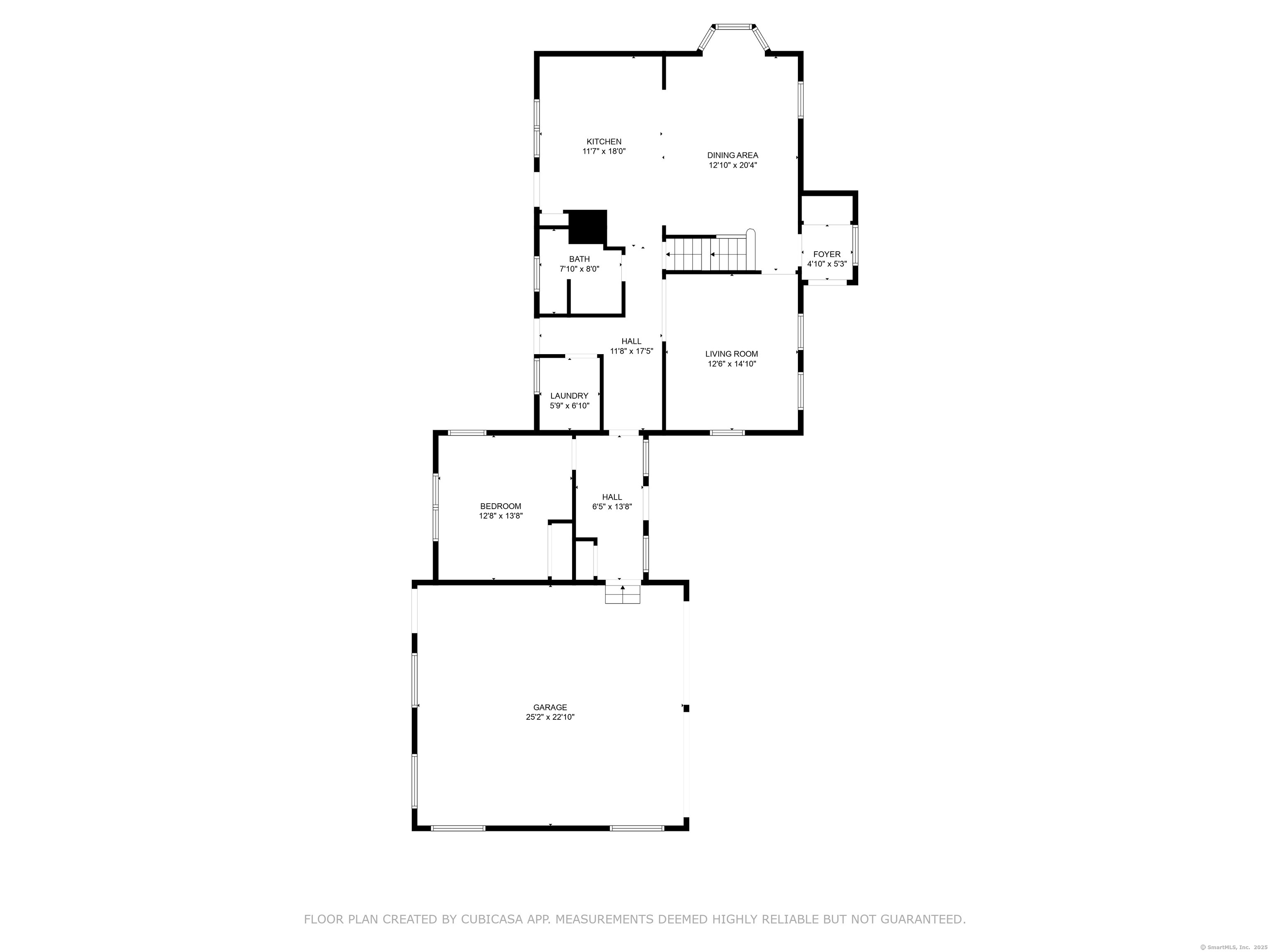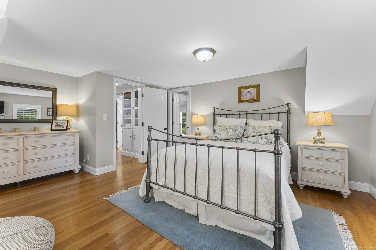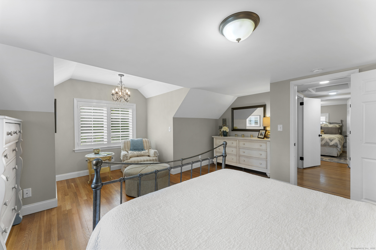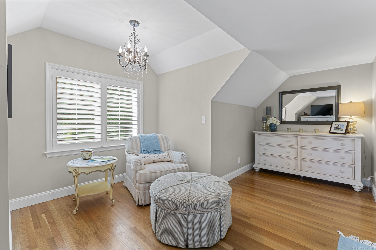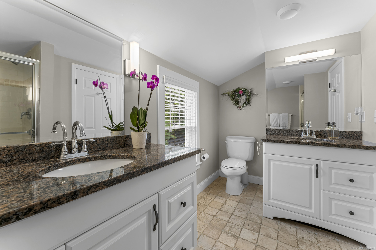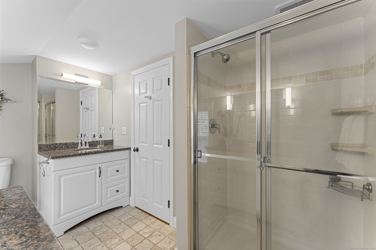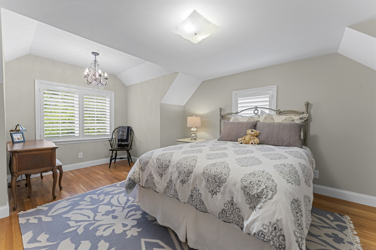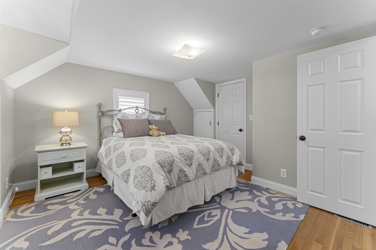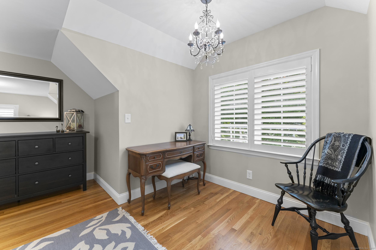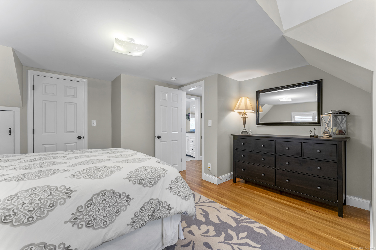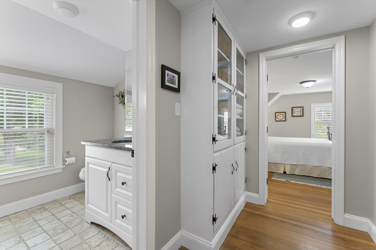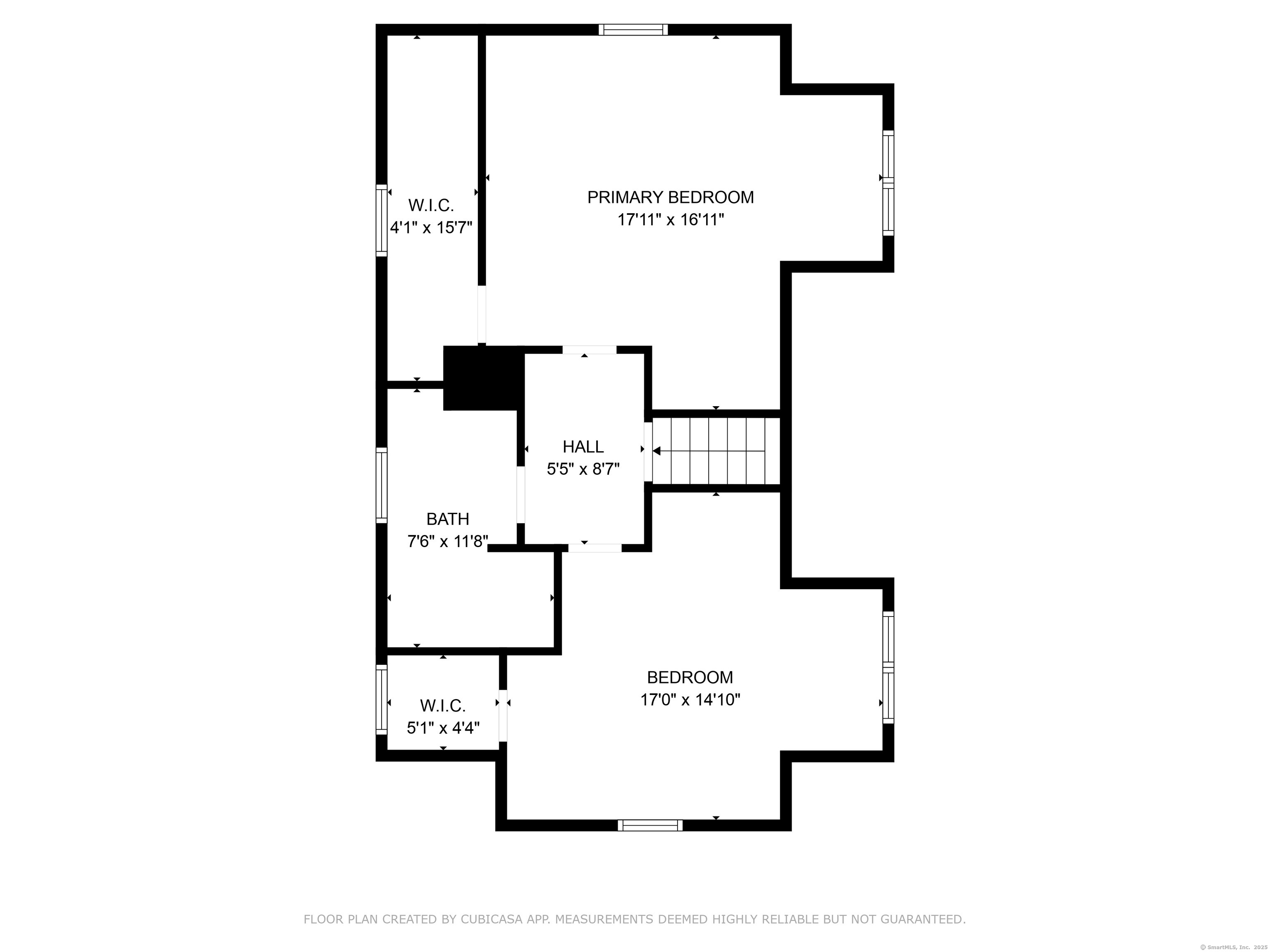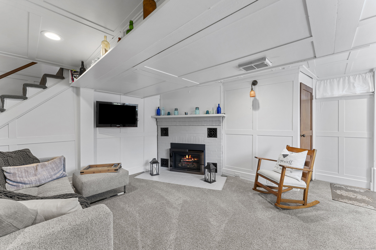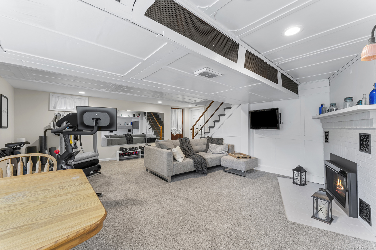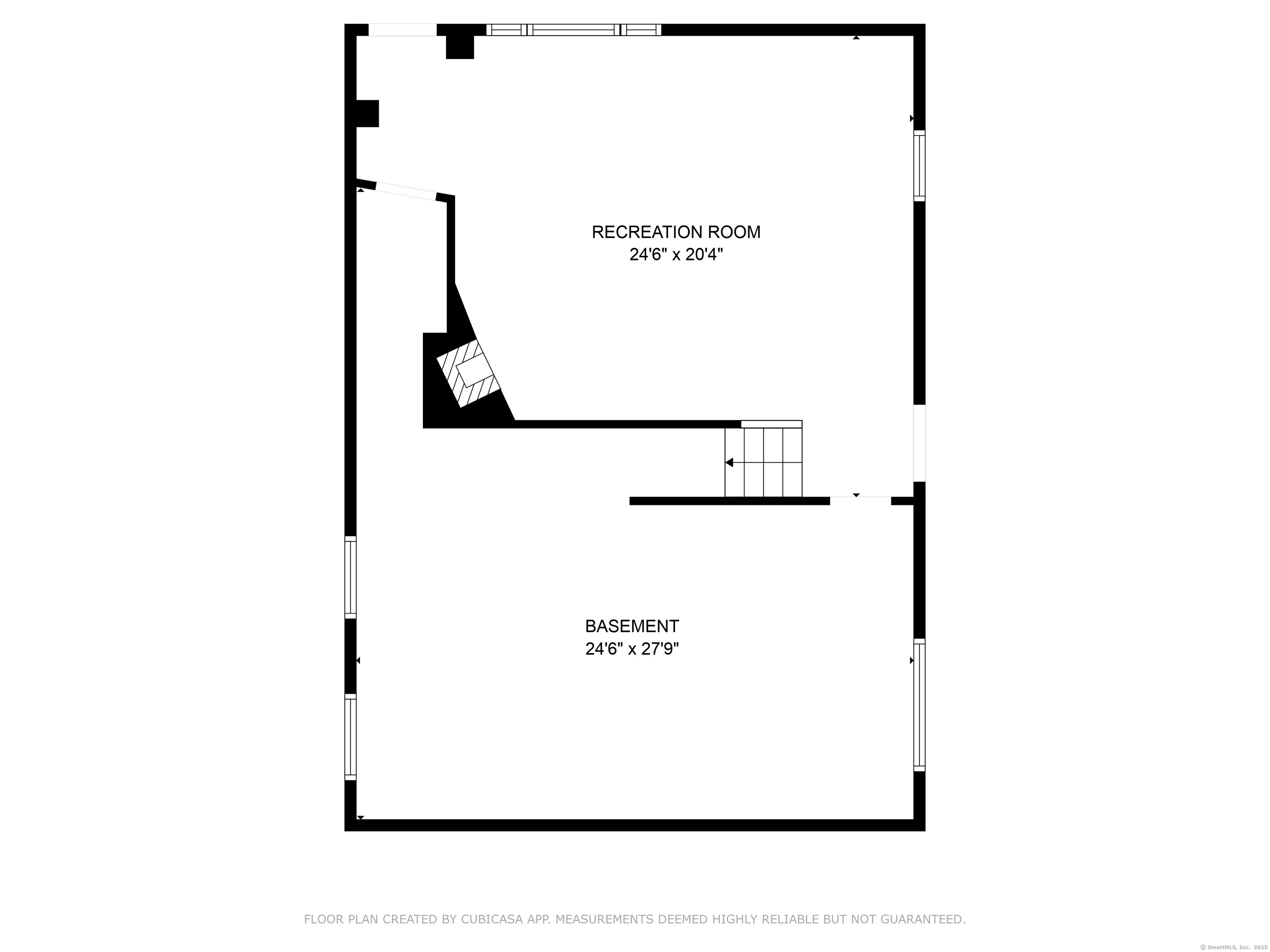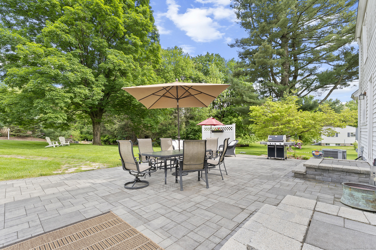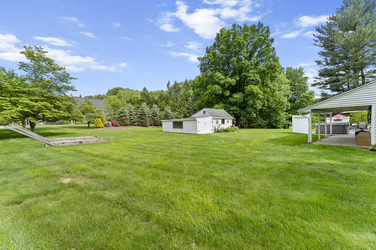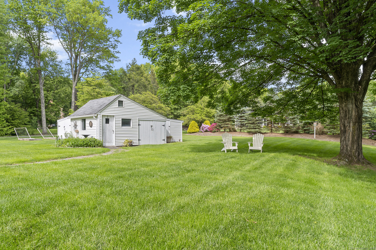More about this Property
If you are interested in more information or having a tour of this property with an experienced agent, please fill out this quick form and we will get back to you!
1078 Hopewell Road, Glastonbury CT 06073
Current Price: $629,900
 3 beds
3 beds  2 baths
2 baths  2473 sq. ft
2473 sq. ft
Last Update: 7/18/2025
Property Type: Single Family For Sale
COMPLETELY REMODELED IN 2015 BY CATARINO BUILDERS! Farmhouse charm meets modern design in this delightful cape! Walk into an open kitchen/dining space, designed to capture todays lifestyle. Expansive white kitchen features stainless steel appliances, black granite countertops & a huge island that seats 4. Plenty of storage, modern accents & direct access to the patio make it even more special. Desk nook w/ built-ins is a convenient touch! Relaxed dining room w/ bay window is filled with natural light & has room for additional seating. Living/family room is a few steps away & provides a quieter space for watching TV or cozying up. Dining & living areas are easily interchangeable should you want a different layout. Generous mud room is a perfect drop zone. Main floor bedroom is currently being used as a study/office. Also on the main floor is a windowed laundry room & full bath w/ a vintage aesthetic. Upstairs, 2 bedrooms are enlarged with generous nooks, thanks to expanded dormers. These useful areas can be used for seating, desks or additional furniture. Both bedrooms have walk-in closets. Upper full bath has been remodeled with 2 vanities, neutral tile & a shower enclosure. Hallway closet w/original hardware is a nod to the homes original style. Partially finished basement provides additional living space & is currently used as a gym & den. Basement conveniently walks out to a side driveway, useful for parking an RV, boat or larger vehicle.
Outside, the home has something for everyone! Beautiful, flat yard lends itself to outdoor recreation. Expansive, newer stone patio creates space for multiple outdoor seating arrangements & a hot tub. Raised vegetable beds will encourage your green thumb! For the handyperson, the large shed has plenty of storage for tools, sporting equipment & is even used as a 3rd garage for a small, sports car! For the car enthusiast, 2-car attached garage has a 5ft deep pit for working on your vehicles and stairs to a loft for additional storage. Covered area behind the garage is a great spot for storing patio items or just working on an outdoor project. 2015 roof, 2021 hot water heater, hardwood floors through the home, central AC, generator ready, invisible pet fence & recessed lighting are some of the additional features. Trendy touches & charming details elevate this inviting home! SEE IT TO LOVE IT!
Hopewell Rd, white cape
MLS #: 24098981
Style: Cape Cod
Color: White
Total Rooms:
Bedrooms: 3
Bathrooms: 2
Acres: 0.92
Year Built: 1953 (Public Records)
New Construction: No/Resale
Home Warranty Offered:
Property Tax: $11,156
Zoning: RR
Mil Rate:
Assessed Value: $339,800
Potential Short Sale:
Square Footage: Estimated HEATED Sq.Ft. above grade is 2005; below grade sq feet total is 468; total sq ft is 2473
| Appliances Incl.: | Gas Range,Microwave,Refrigerator,Dishwasher |
| Laundry Location & Info: | Main Level |
| Fireplaces: | 1 |
| Energy Features: | Generator,Generator Ready |
| Interior Features: | Cable - Available,Central Vacuum |
| Energy Features: | Generator,Generator Ready |
| Basement Desc.: | Full,Partially Finished,Full With Walk-Out |
| Exterior Siding: | Vinyl Siding |
| Exterior Features: | Shed,Hot Tub,Underground Sprinkler,Patio |
| Foundation: | Concrete |
| Roof: | Asphalt Shingle |
| Parking Spaces: | 2 |
| Garage/Parking Type: | Attached Garage |
| Swimming Pool: | 0 |
| Waterfront Feat.: | Not Applicable |
| Lot Description: | Level Lot |
| Occupied: | Owner |
Hot Water System
Heat Type:
Fueled By: Hot Air.
Cooling: Central Air
Fuel Tank Location: In Basement
Water Service: Private Well
Sewage System: Septic
Elementary: Nayaug
Intermediate: Gideon Welles
Middle: Smith
High School: Glastonbury
Current List Price: $629,900
Original List Price: $699,000
DOM: 9
Listing Date: 5/28/2025
Last Updated: 7/8/2025 7:11:56 PM
List Agent Name: Taheera Pinto
List Office Name: William Raveis Real Estate
