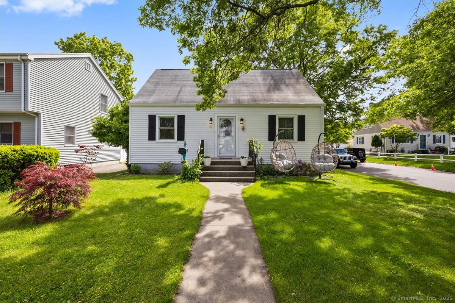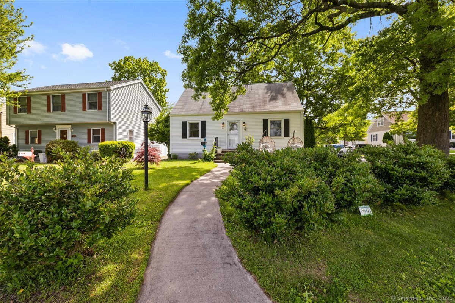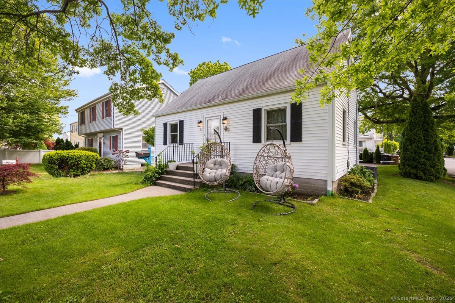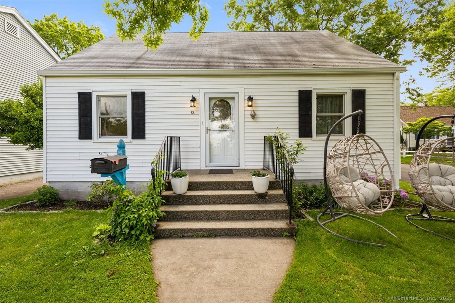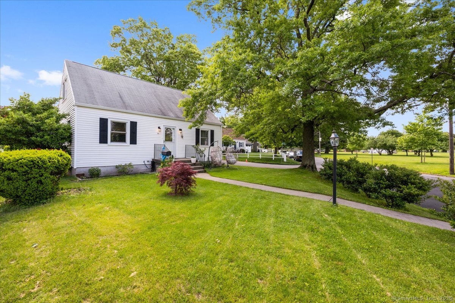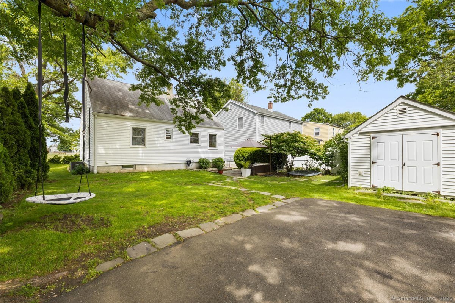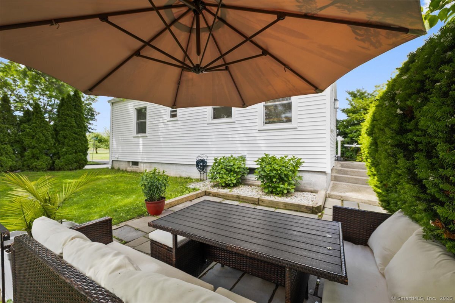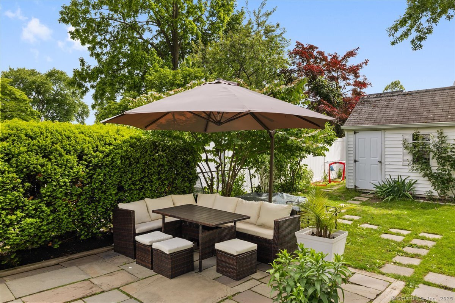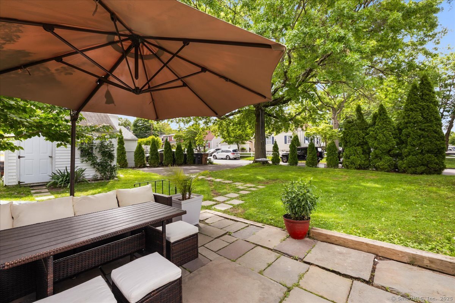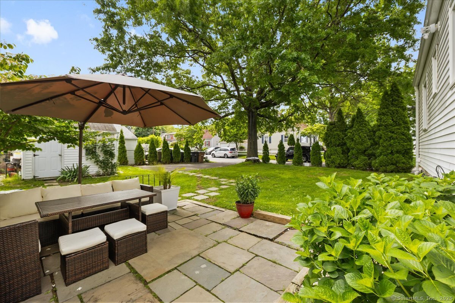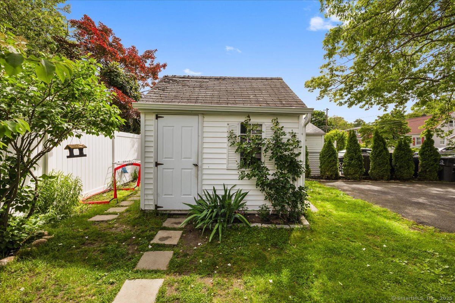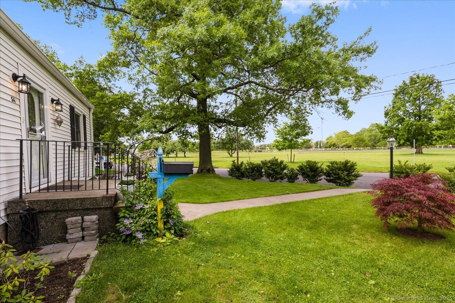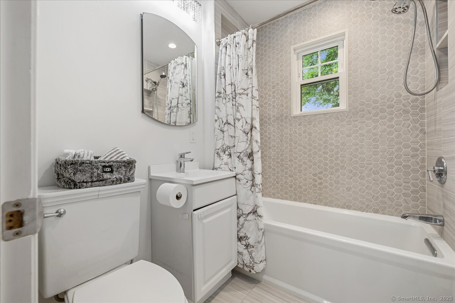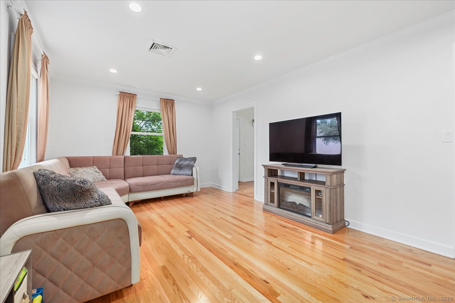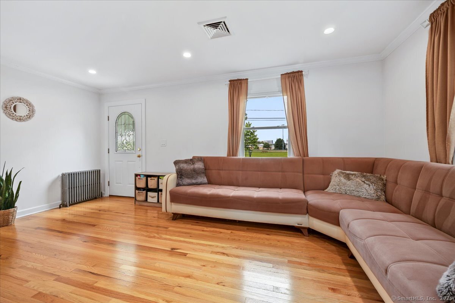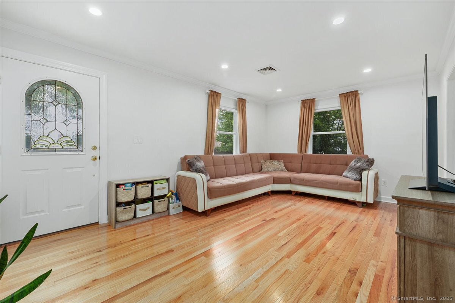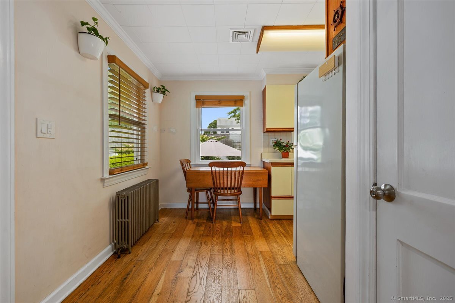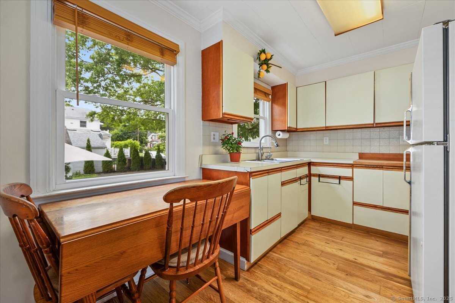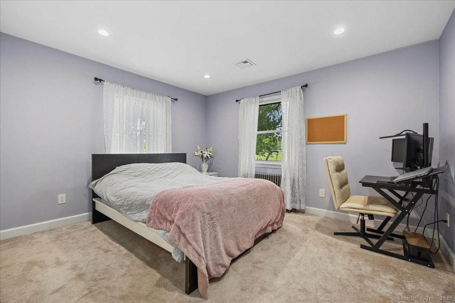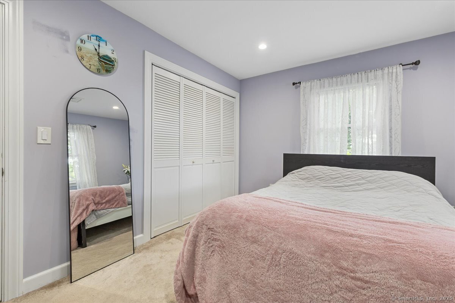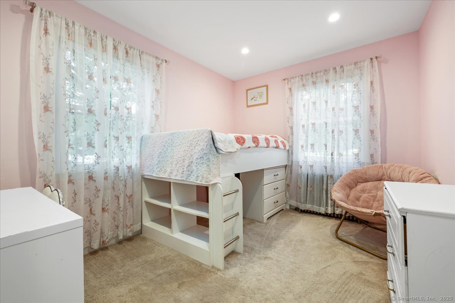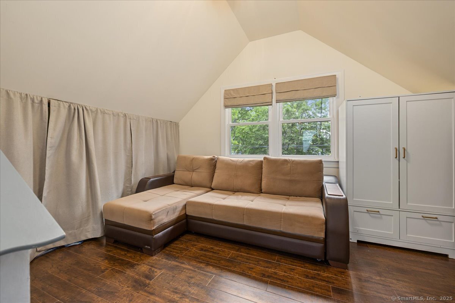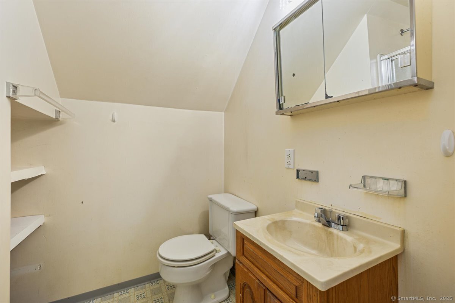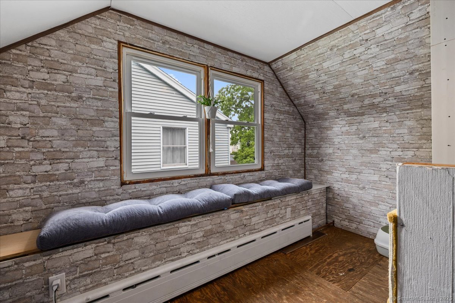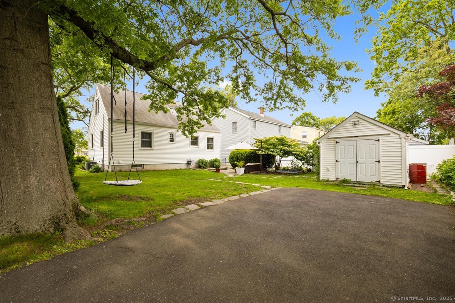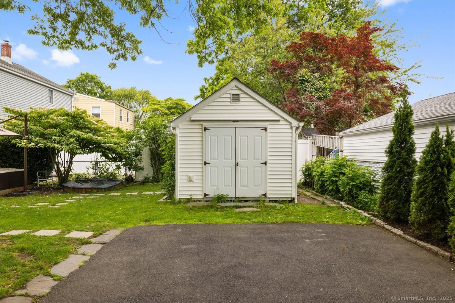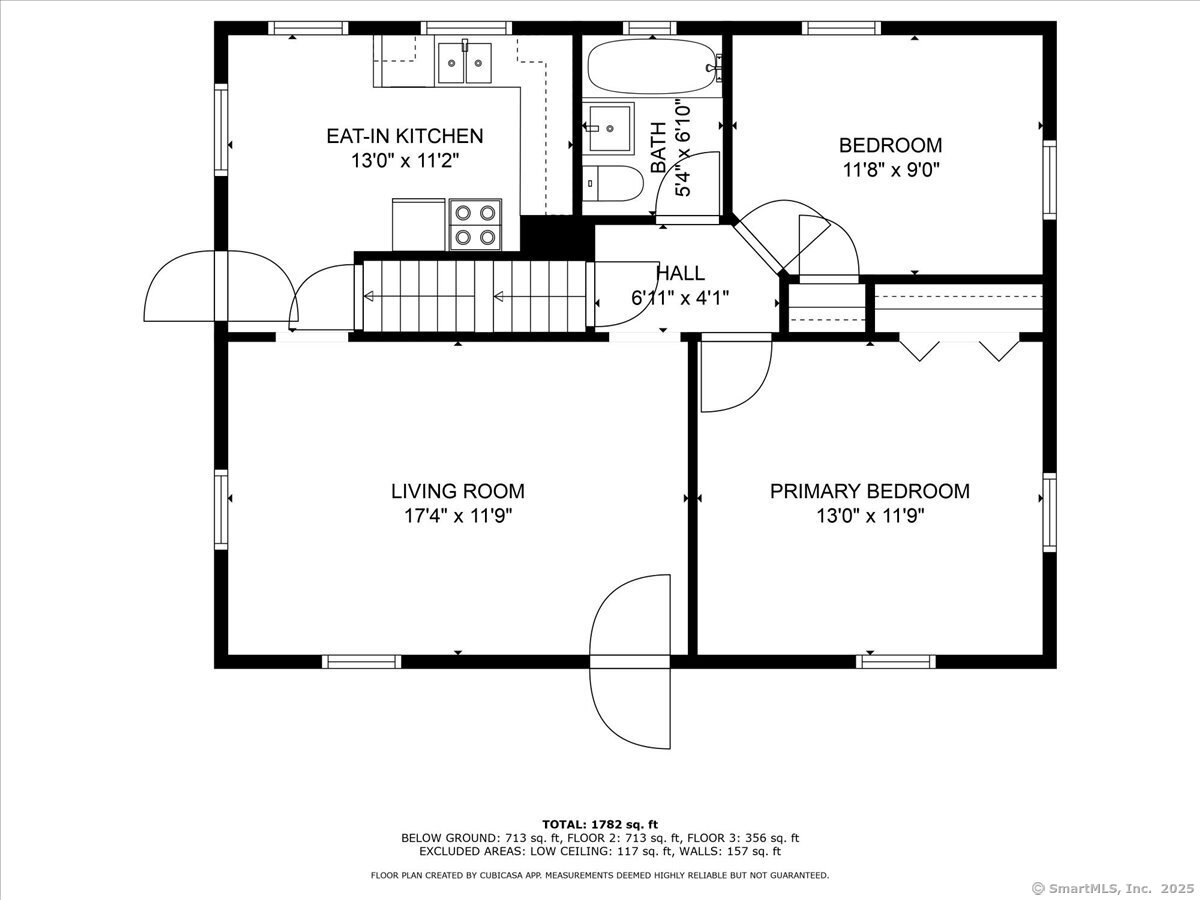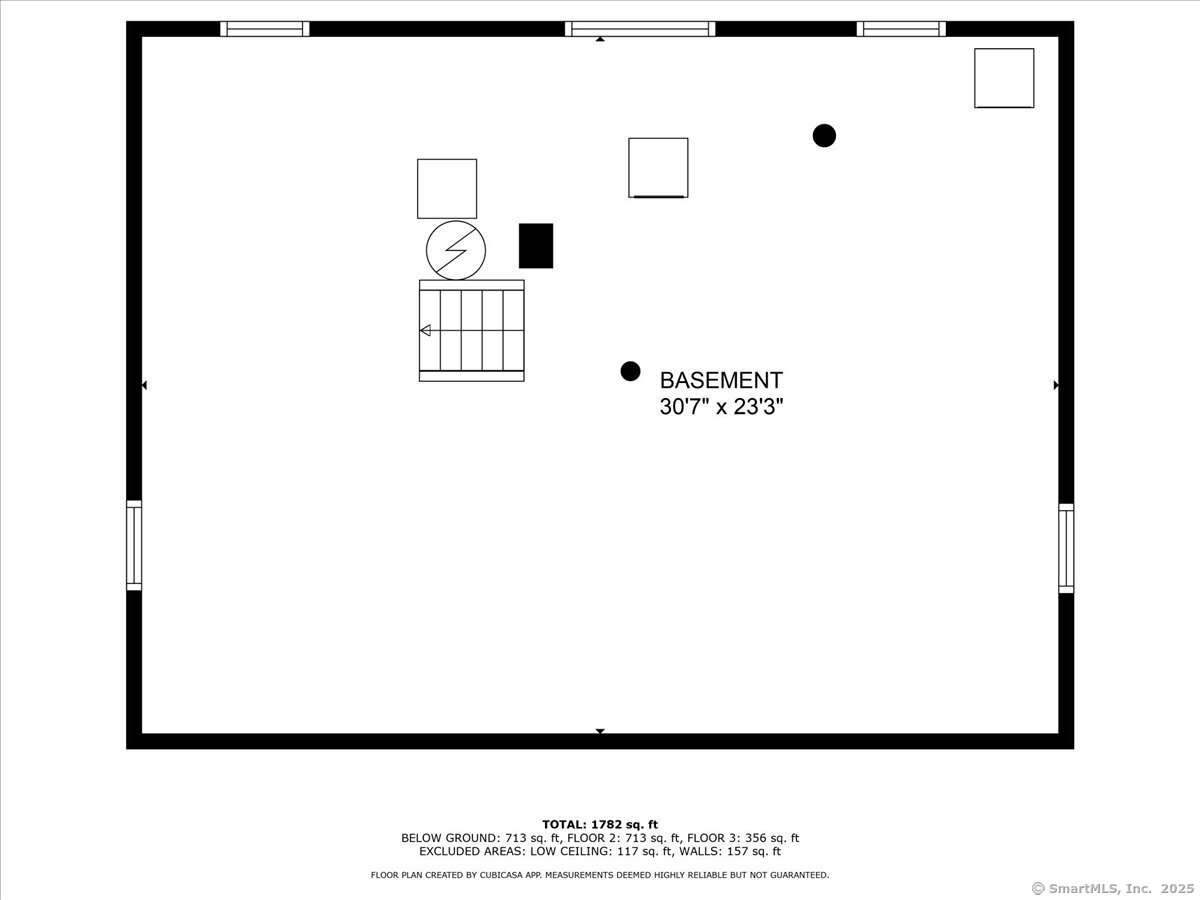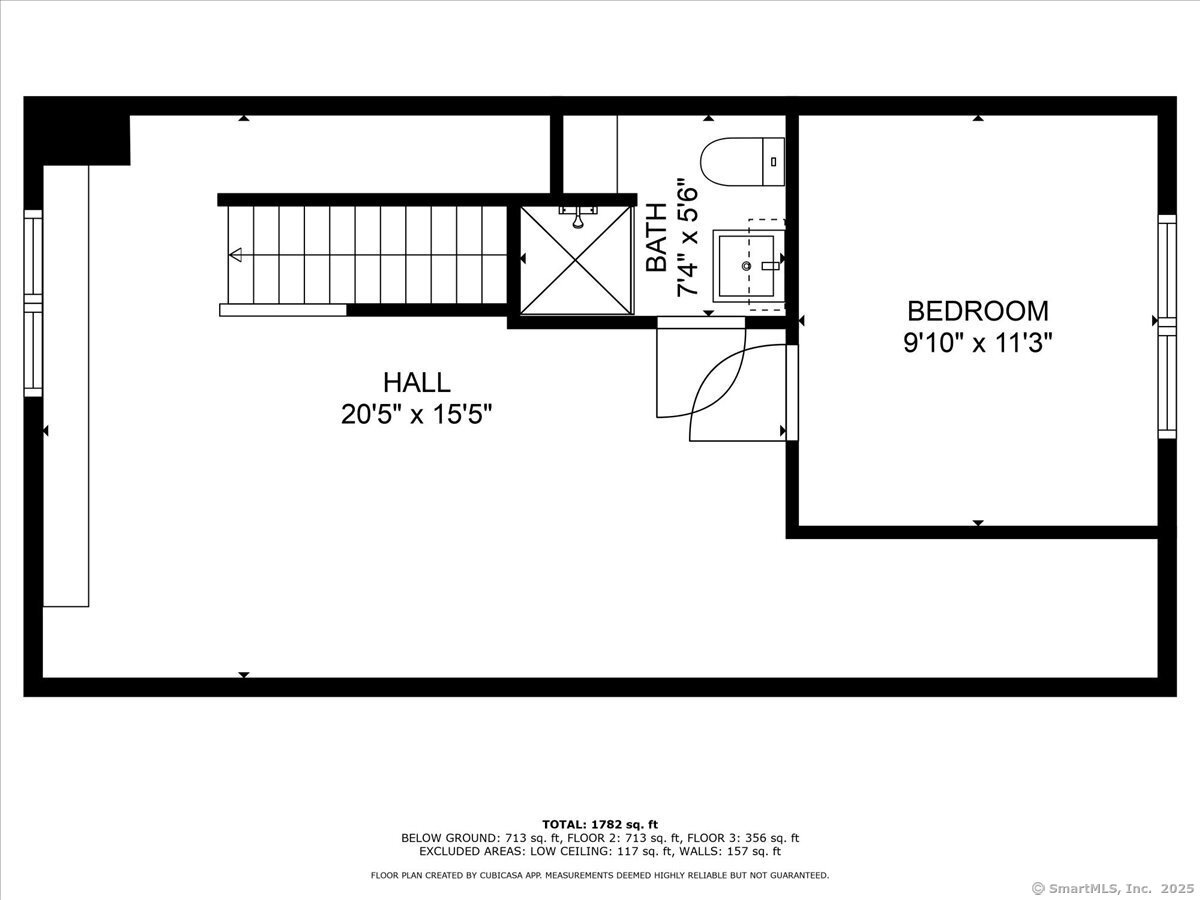More about this Property
If you are interested in more information or having a tour of this property with an experienced agent, please fill out this quick form and we will get back to you!
54 McMullen Avenue, Stamford CT 06902
Current Price: $525,000
 3 beds
3 beds  2 baths
2 baths  768 sq. ft
768 sq. ft
Last Update: 6/25/2025
Property Type: Single Family For Sale
Waterfront Living Meets Everyday Convenience Imagine stepping out your front door into one of Stamfords most cherished parks-this charming, sun-filled Cape offers a lifestyle thats as rare as it is rewarding. Located directly across from Cummings Park, this home places you just moments from sandy beaches, a marina, tennis and basketball courts, playgrounds, and even Stamfords most popular sledding hill-all visible from your living room window. Set on a beautifully landscaped lot with mature trees and generous green space, the property features a private patio and detached garage-perfect for entertaining, gardening, or simply relaxing outdoors. Inside, youll find gleaming hardwood floors, recessed lighting, and a comfortable layout including a large, light-filled living room, two spacious bedrooms, and a bonus third room ideal as a guest room or office. The kitchen maintains its vintage charm with modern convenience, offering eat-in space and views of the backyard entertaining area. Thoughtfully updated while retaining character, this home is move-in ready yet offers room to personalize. Commuters will love the location-just minutes to Stamfords vibrant Downtown, Metro North station, I-95, and Harbor Point. Whether youre paddleboarding at sunrise or enjoying summer concerts in the park, this home delivers the best of coastal Connecticut living with all the perks of city access.
GPS friendly
MLS #: 24098980
Style: Cape Cod
Color: White
Total Rooms:
Bedrooms: 3
Bathrooms: 2
Acres: 0.13
Year Built: 1950 (Public Records)
New Construction: No/Resale
Home Warranty Offered:
Property Tax: $6,438
Zoning: R75
Mil Rate:
Assessed Value: $275,590
Potential Short Sale:
Square Footage: Estimated HEATED Sq.Ft. above grade is 768; below grade sq feet total is ; total sq ft is 768
| Appliances Incl.: | Electric Range,Oven/Range,Range Hood,Refrigerator,Washer,Dryer |
| Laundry Location & Info: | Lower Level Basement |
| Fireplaces: | 0 |
| Basement Desc.: | Full,Unfinished |
| Exterior Siding: | Vinyl Siding |
| Exterior Features: | Shed,Gutters,Lighting |
| Foundation: | Concrete |
| Roof: | Asphalt Shingle |
| Driveway Type: | Private,Paved |
| Garage/Parking Type: | None,Paved,Off Street Parking,Driveway |
| Swimming Pool: | 0 |
| Waterfront Feat.: | Walk to Water,Beach Rights,Water Community |
| Lot Description: | Corner Lot,Treed,Level Lot |
| Nearby Amenities: | Basketball Court,Golf Course,Library,Medical Facilities,Park,Playground/Tot Lot,Shopping/Mall,Tennis Courts |
| In Flood Zone: | 0 |
| Occupied: | Owner |
Hot Water System
Heat Type:
Fueled By: Baseboard.
Cooling: Central Air
Fuel Tank Location: In Basement
Water Service: Public Water Connected
Sewage System: Public Sewer Connected
Elementary: Toquam Magnet
Intermediate:
Middle: Rippowam
High School: Westhill
Current List Price: $525,000
Original List Price: $525,000
DOM: 6
Listing Date: 5/28/2025
Last Updated: 6/8/2025 3:29:00 AM
Expected Active Date: 5/31/2025
List Agent Name: Andrei Balaj
List Office Name: Higgins Group Real Estate
