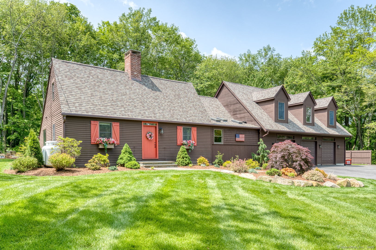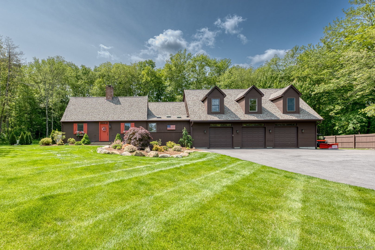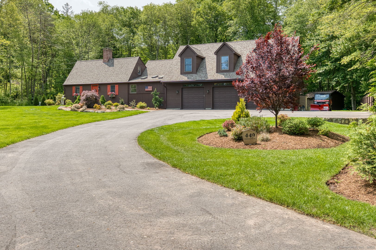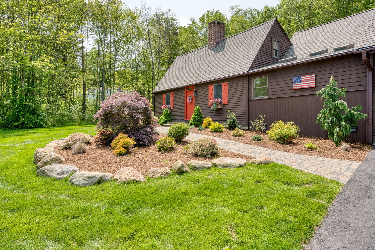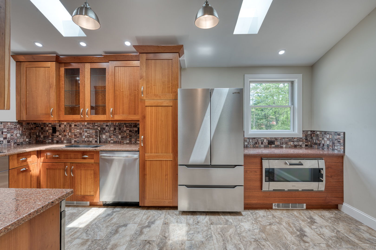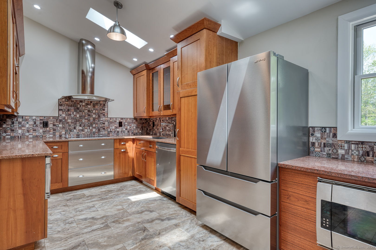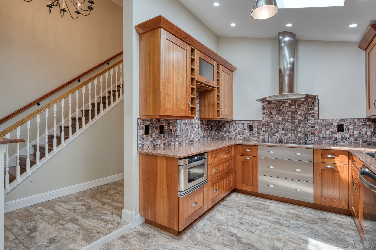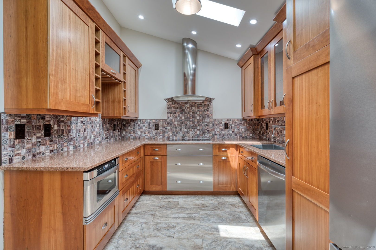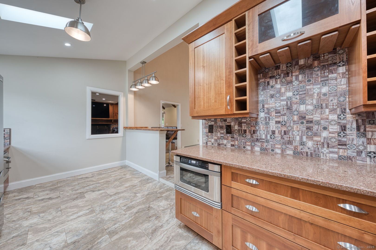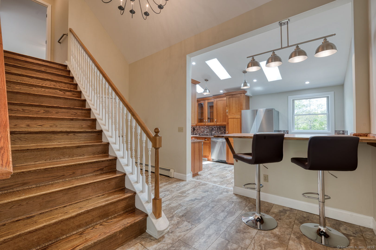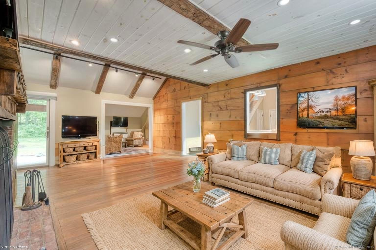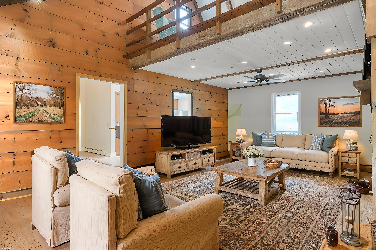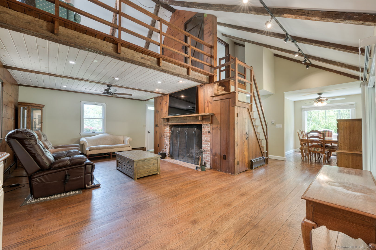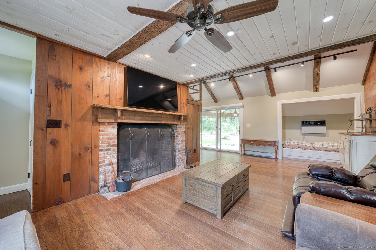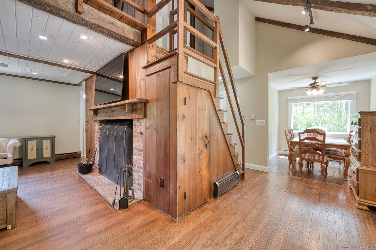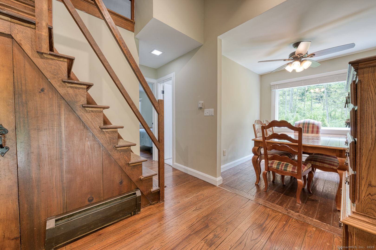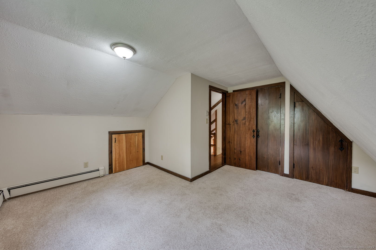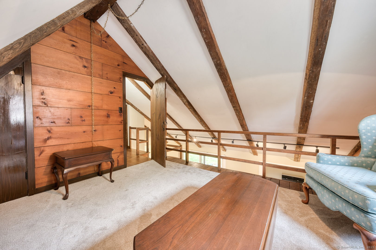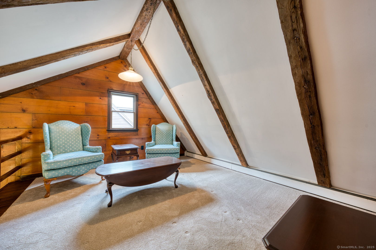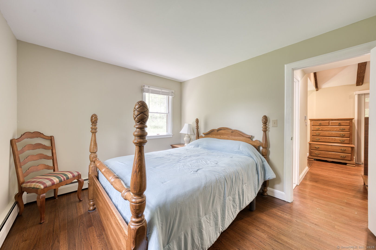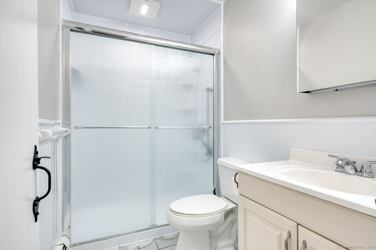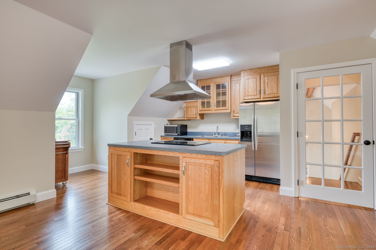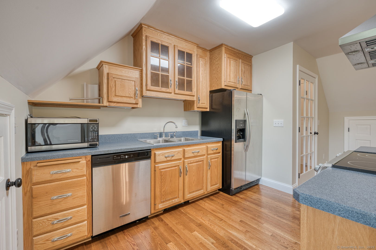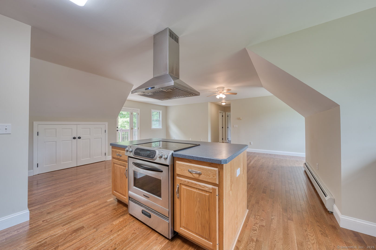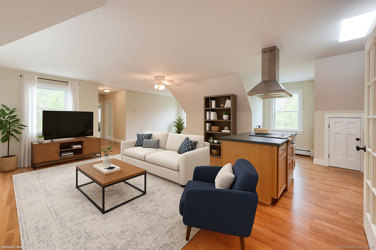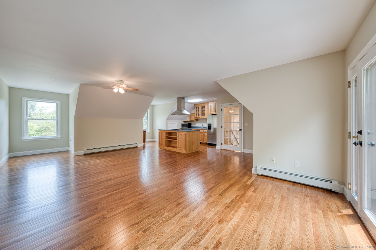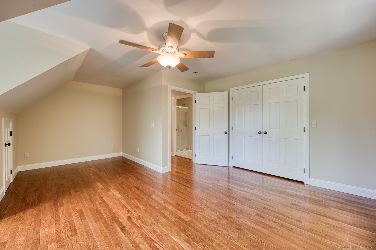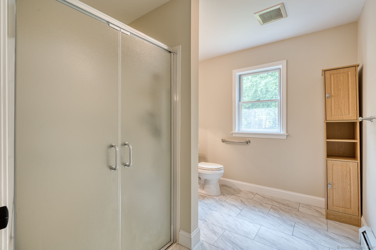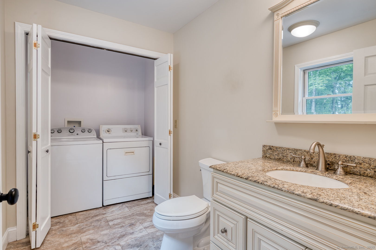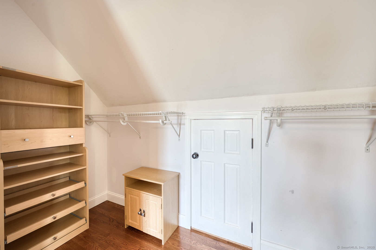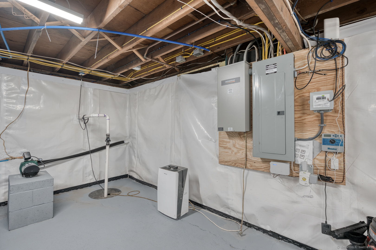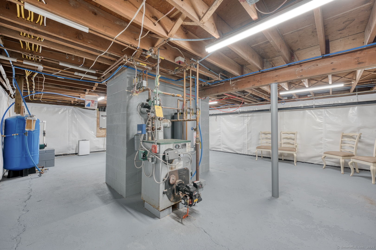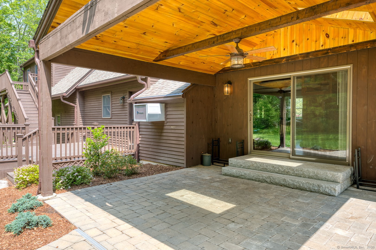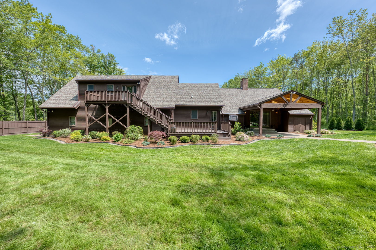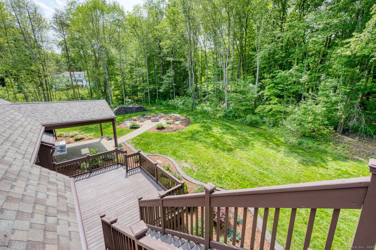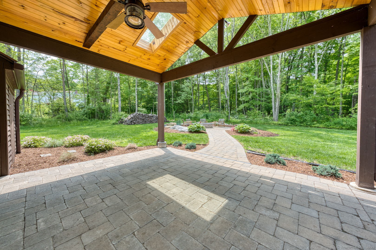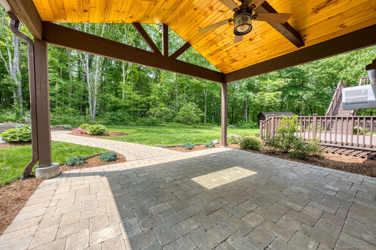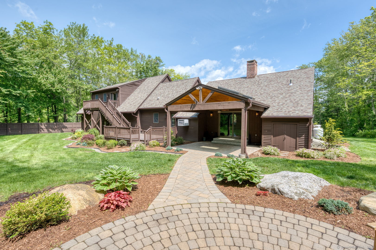More about this Property
If you are interested in more information or having a tour of this property with an experienced agent, please fill out this quick form and we will get back to you!
449 Candlewood Hill Road, Haddam CT 06441
Current Price: $599,900
 3 beds
3 beds  2 baths
2 baths  2361 sq. ft
2361 sq. ft
Last Update: 6/24/2025
Property Type: Single Family For Sale
This expanded Cape Cod sits on just 1 private acre and offers 3 bedrooms, 2.5 baths, and 2,471 sq. ft. of finished space across two levels. The exterior is nearly all new, including a roof with plywood and rafter vents, Leaf Guard gutters, fresh stain, shutters, bluestone front porch, paver walkways and patio, two-tier deck, and full landscaping. The backyard is a true outdoor oasis with a firepit area, irrigation system, RV pad with 220v hookup, electric dog fence, and a 12x16 Kolter shed. The oversized, heated 3-car garage features LED lighting and a commercial-grade coated floor. The main level includes a brand-new kitchen with custom cabinets, appliances, lighting, and flooring, plus a fully renovated bathroom with tiled shower. Interior upgrades include refinished hardwood floors, all new LED lighting, and fresh paint. Mechanicals are fully updated: 24kW whole-house Generac generator, 200 AMP service, new well pump and tank, French drain with 900-gallon drywell, and commercial-grade wall A/C. Complete LED exterior lighting adds function and security. Upstairs includes a flexible in-law setup with second kitchen, living area, bedroom, and full bath. With all major systems replaced, this home is move-in ready and built for decades of stress-free living. See full list of upgrades in documents.
Per GPS
MLS #: 24098976
Style: Cape Cod
Color: Brown
Total Rooms:
Bedrooms: 3
Bathrooms: 2
Acres: 1.06
Year Built: 1967 (Public Records)
New Construction: No/Resale
Home Warranty Offered:
Property Tax: $7,357
Zoning: R-2A
Mil Rate:
Assessed Value: $214,190
Potential Short Sale:
Square Footage: Estimated HEATED Sq.Ft. above grade is 2361; below grade sq feet total is ; total sq ft is 2361
| Appliances Incl.: | Oven/Range,Refrigerator,Dishwasher,Washer,Dryer |
| Laundry Location & Info: | Main Level |
| Fireplaces: | 1 |
| Energy Features: | Generator |
| Interior Features: | Auto Garage Door Opener |
| Energy Features: | Generator |
| Basement Desc.: | Partial,Partial With Hatchway,Concrete Floor |
| Exterior Siding: | Wood |
| Exterior Features: | Shed,Porch,Deck,Gutters,Lighting,Underground Sprinkler,Patio |
| Foundation: | Concrete |
| Roof: | Asphalt Shingle |
| Parking Spaces: | 3 |
| Garage/Parking Type: | Attached Garage |
| Swimming Pool: | 0 |
| Waterfront Feat.: | Not Applicable |
| Lot Description: | Secluded,Lightly Wooded,Level Lot |
| Occupied: | Owner |
Hot Water System
Heat Type:
Fueled By: Baseboard,Hot Water.
Cooling: Wall Unit
Fuel Tank Location: In Basement
Water Service: Private Well
Sewage System: Septic
Elementary: Per Board of Ed
Intermediate:
Middle:
High School: Per Board of Ed
Current List Price: $599,900
Original List Price: $599,900
DOM: 17
Listing Date: 6/4/2025
Last Updated: 6/11/2025 7:55:48 PM
Expected Active Date: 6/7/2025
List Agent Name: Devon Taylor Assael
List Office Name: Dave Jones Realty, LLC
