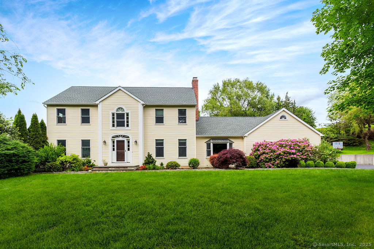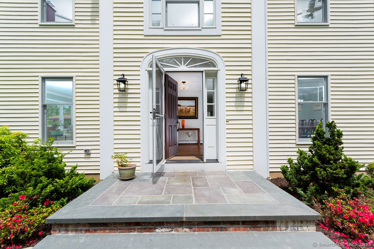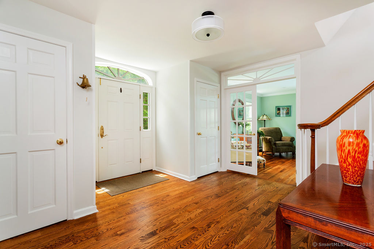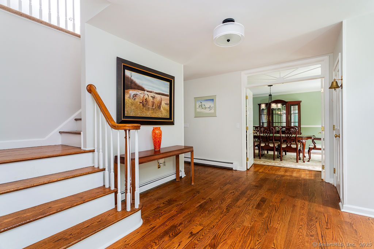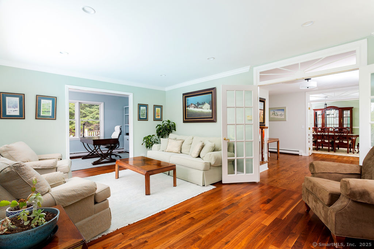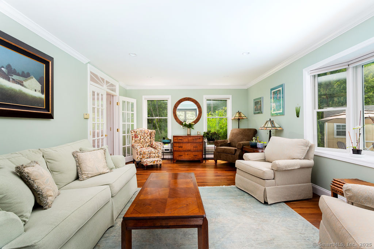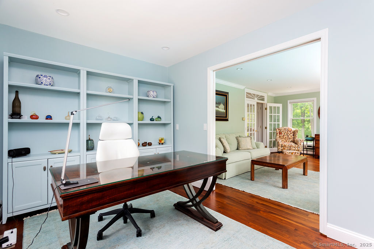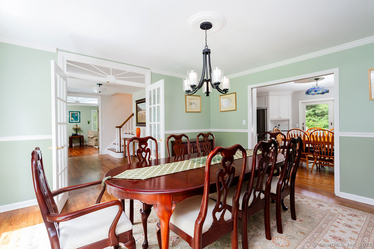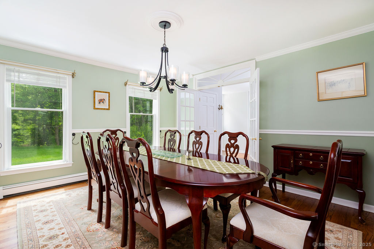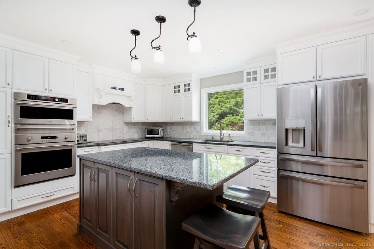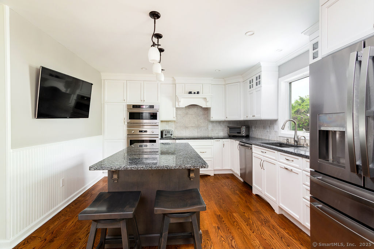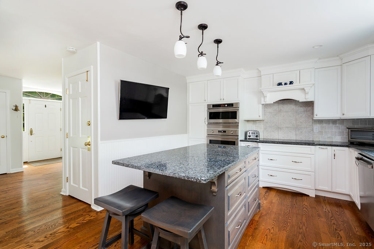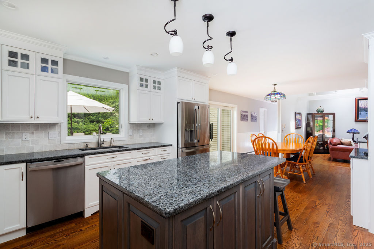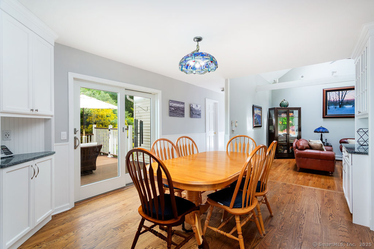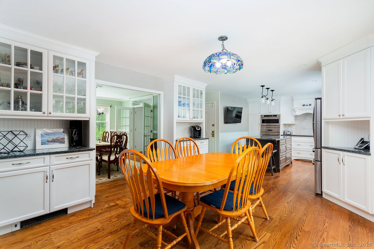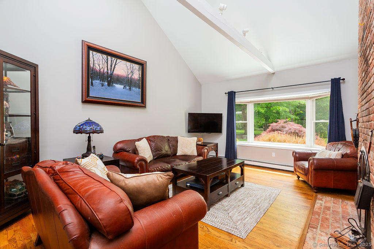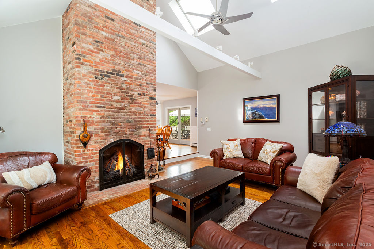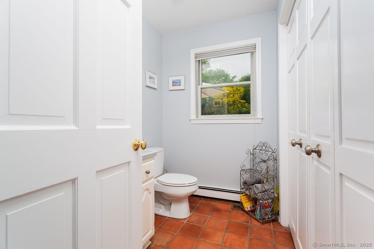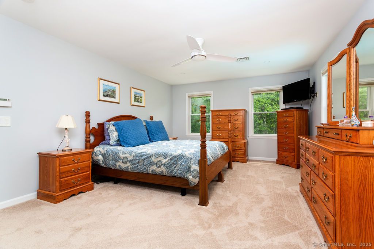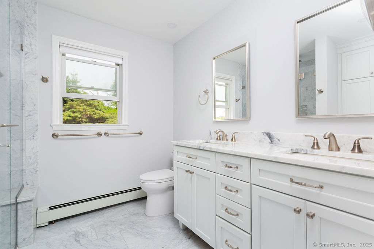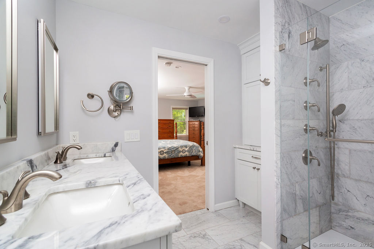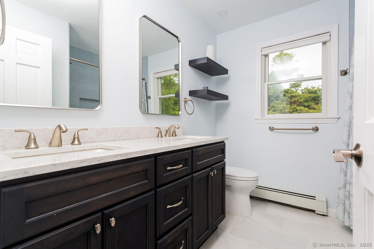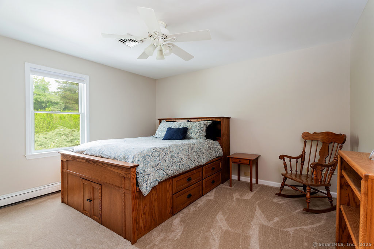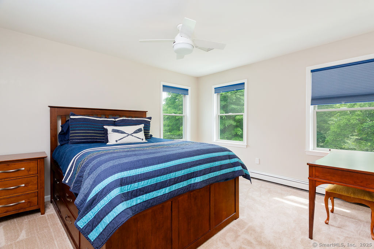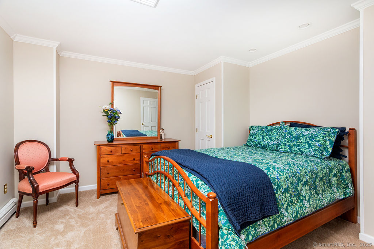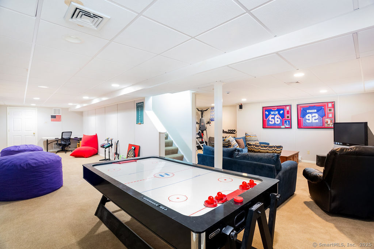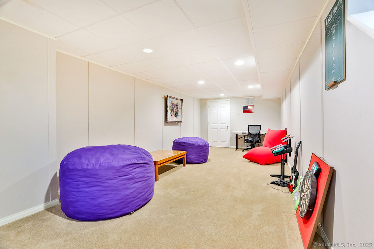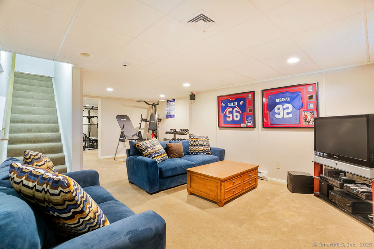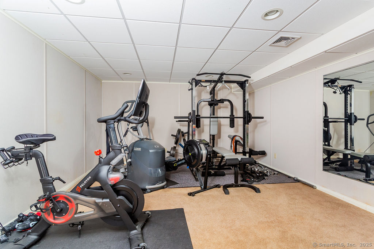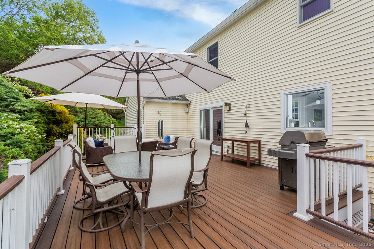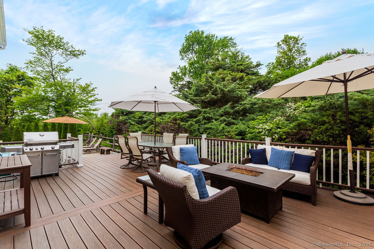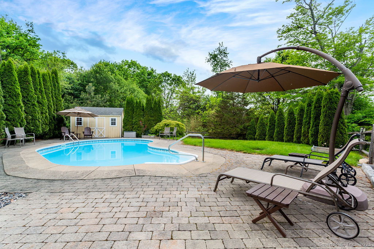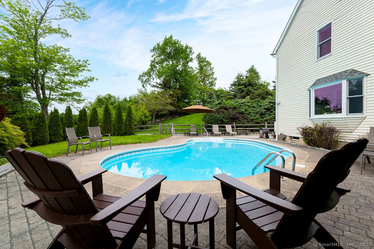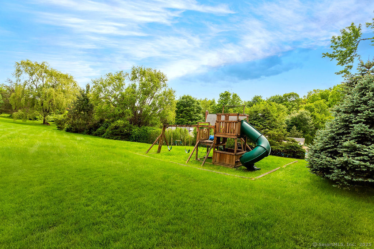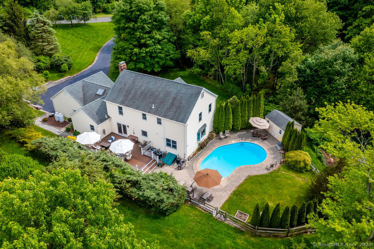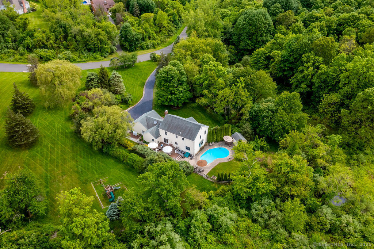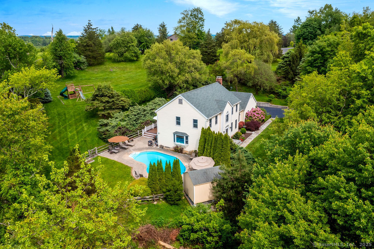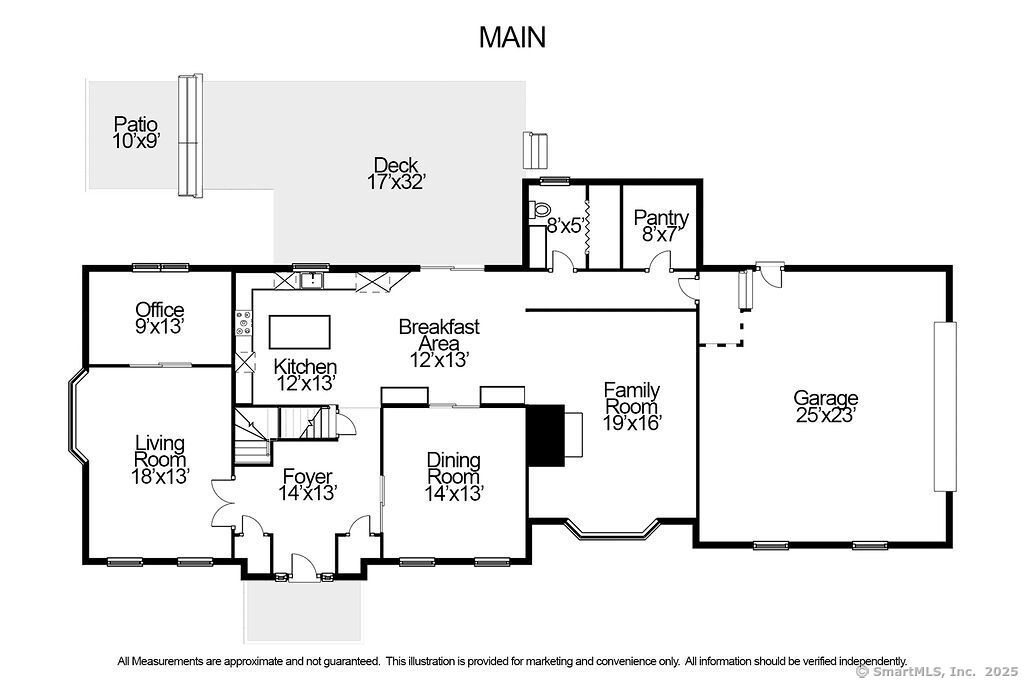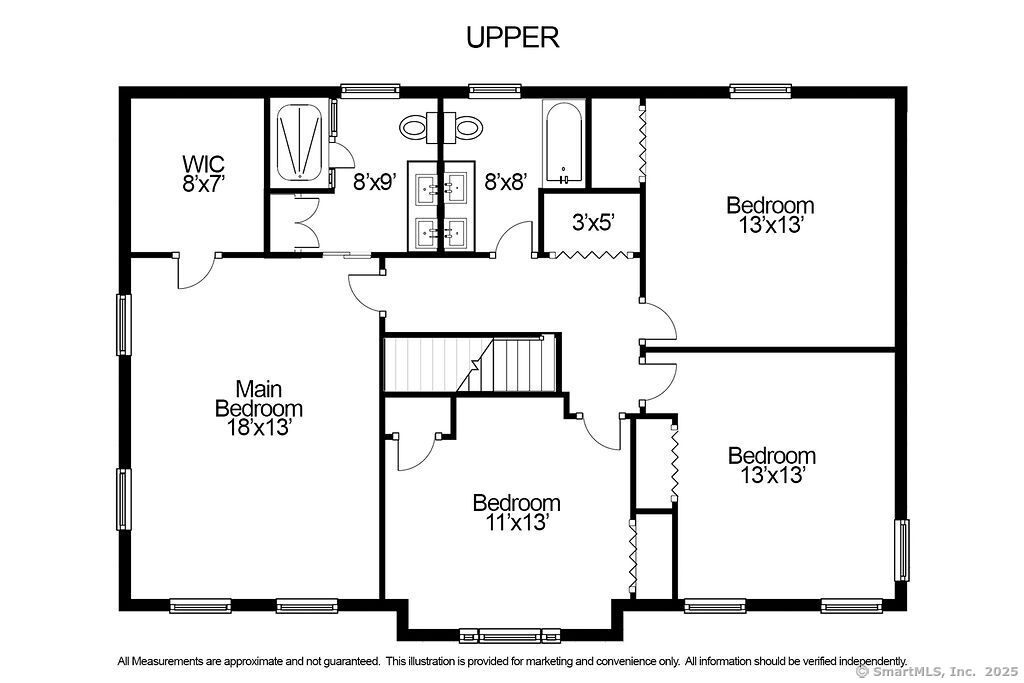More about this Property
If you are interested in more information or having a tour of this property with an experienced agent, please fill out this quick form and we will get back to you!
12 Fawn Ridge Drive, Brookfield CT 06804
Current Price: $850,000
 4 beds
4 beds  3 baths
3 baths  3714 sq. ft
3714 sq. ft
Last Update: 6/18/2025
Property Type: Single Family For Sale
Beautiful 4 BR, 2.5 bath colonial set on 3.6 scenic acres abutting Happy Landings protected open space. This home offers the perfect balance of classic charm & modern comfort, w/thoughtful updates throughout. The main level features hardwood floors, a spacious foyer, formal living room that opens through French doors to a home office complete w/custom built-ins, a generously sized formal dining room ideal for hosting and a renovated kitchen featuring a center island, granite countertops, stainless steel appliances, white shaker cabinets, & under-cabinet lighting. The casual dining area opens onto a large composite deck and beautifully landscaped backyard ideal for outdoor entertaining, complete with heated in-ground pool & paver patio. A sunken family room w/vaulted ceiling & fireplace, powder room, laundry & easy access to the 2-car garage complete the main level. Upstairs, the expansive primary suite includes a new marble en-suite bath, while 3 additional well-sized bedrooms share a beautifully renovated hall bath. The finished lower level offers versatile space for game room/media area plus separate home gym/2nd office; ample storage in unfinished area. Notable improvements: new roof (15), kitchen & hardwood flooring on main (19), bathrooms (22), oil tank (23), all new windows, pool pump, & heater (2024). Add. features 2-zone heating/cooling, LED lighting, a floored attic for extra storage, and a peaceful yet convenient location close to shopping, dining, and more.
Whisconier Road to Fawn Ridge, on left.
MLS #: 24098970
Style: Colonial
Color: Light Yellow
Total Rooms:
Bedrooms: 4
Bathrooms: 3
Acres: 3.6
Year Built: 1985 (Public Records)
New Construction: No/Resale
Home Warranty Offered:
Property Tax: $10,908
Zoning: R-100
Mil Rate:
Assessed Value: $390,950
Potential Short Sale:
Square Footage: Estimated HEATED Sq.Ft. above grade is 2918; below grade sq feet total is 796; total sq ft is 3714
| Appliances Incl.: | Cook Top,Wall Oven,Convection Oven,Microwave,Refrigerator,Dishwasher,Washer,Electric Dryer |
| Laundry Location & Info: | Main Level In Powder Room |
| Fireplaces: | 1 |
| Energy Features: | Programmable Thermostat,Ridge Vents,Thermopane Windows |
| Interior Features: | Auto Garage Door Opener,Cable - Available |
| Energy Features: | Programmable Thermostat,Ridge Vents,Thermopane Windows |
| Basement Desc.: | Full,Heated,Storage,Cooled,Interior Access,Partially Finished |
| Exterior Siding: | Vinyl Siding |
| Exterior Features: | Shed,Deck,Gutters,Lighting |
| Foundation: | Concrete |
| Roof: | Asphalt Shingle |
| Parking Spaces: | 2 |
| Garage/Parking Type: | Attached Garage |
| Swimming Pool: | 1 |
| Waterfront Feat.: | Not Applicable |
| Lot Description: | Level Lot,Rolling |
| Nearby Amenities: | Health Club,Lake,Library,Medical Facilities,Park,Playground/Tot Lot,Private School(s),Shopping/Mall |
| In Flood Zone: | 0 |
| Occupied: | Owner |
Hot Water System
Heat Type:
Fueled By: Baseboard,Hot Water,Zoned.
Cooling: Central Air
Fuel Tank Location: In Basement
Water Service: Private Well
Sewage System: Septic
Elementary: Candlewood Lake Elementary
Intermediate: Huckleberry
Middle: Whisconier
High School: Brookfield
Current List Price: $850,000
Original List Price: $850,000
DOM: 13
Listing Date: 6/2/2025
Last Updated: 6/14/2025 12:27:27 AM
Expected Active Date: 6/5/2025
List Agent Name: Kim Kendall
List Office Name: Keller Williams Realty
