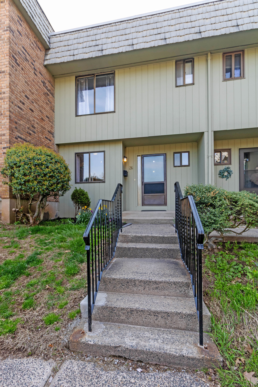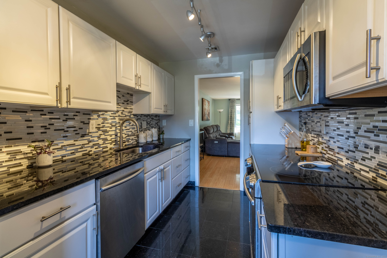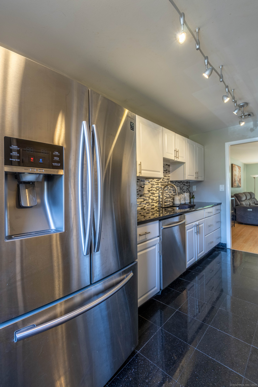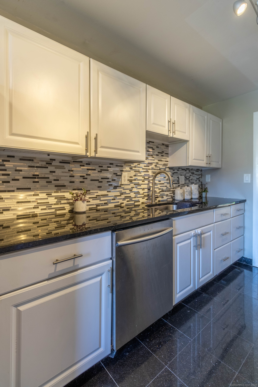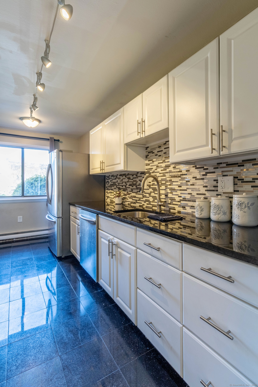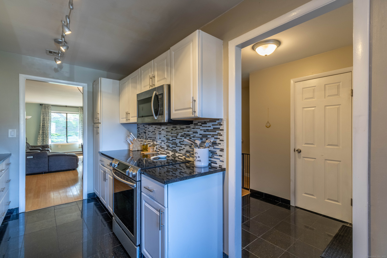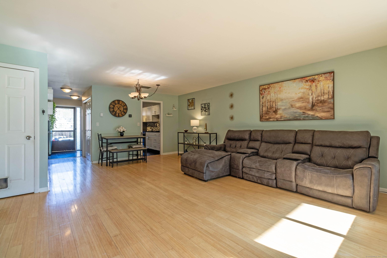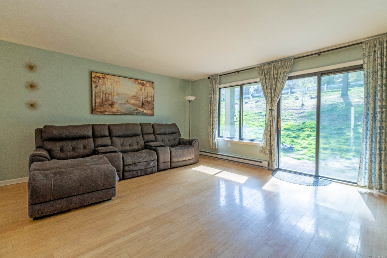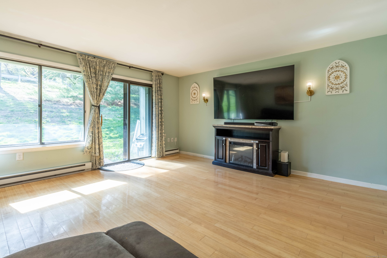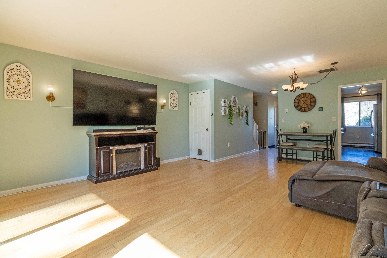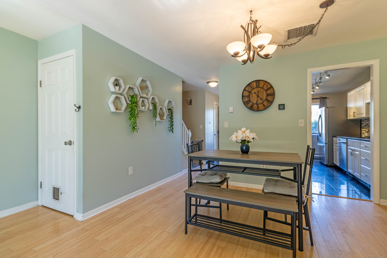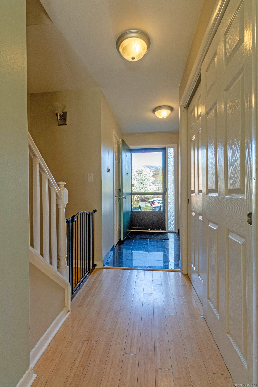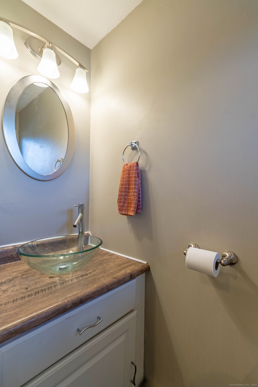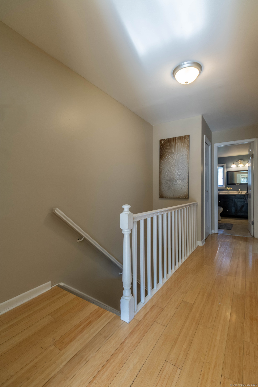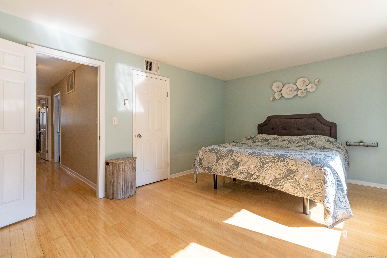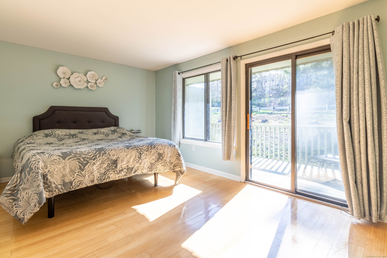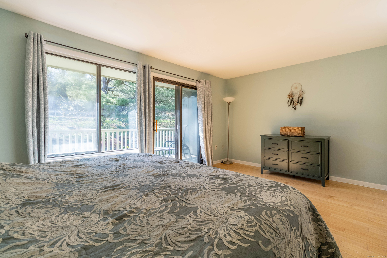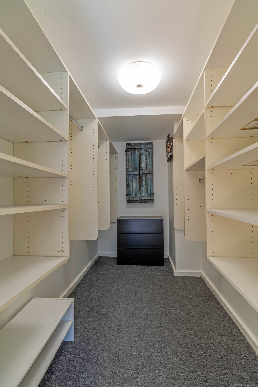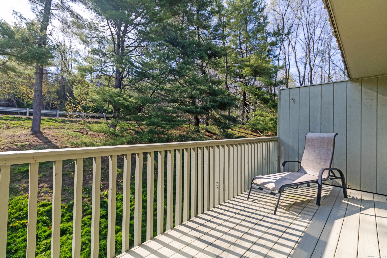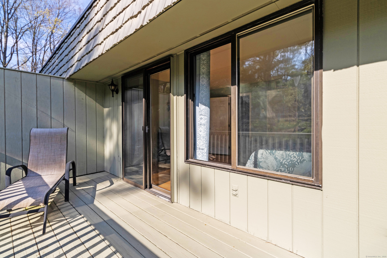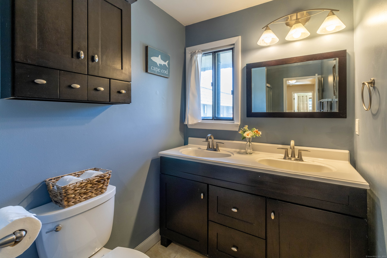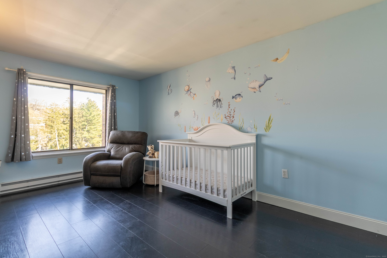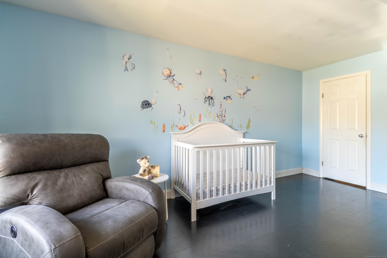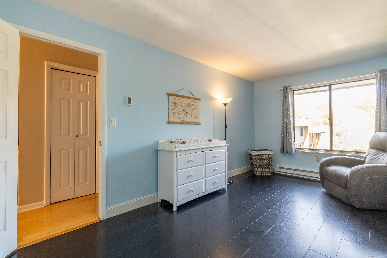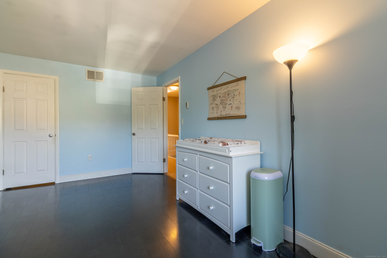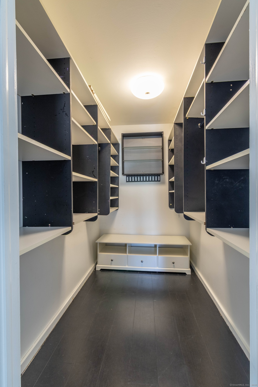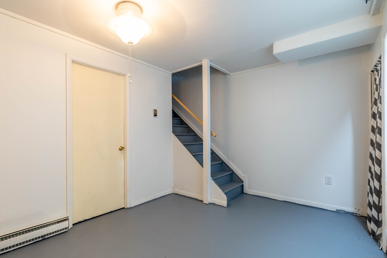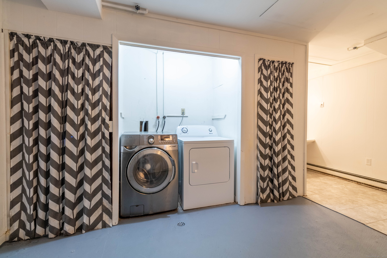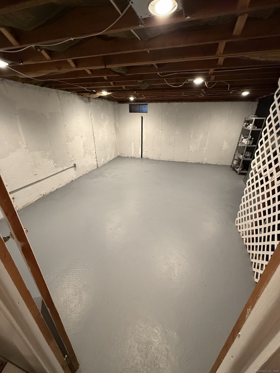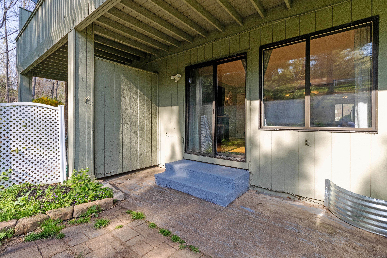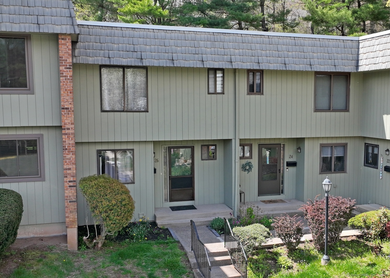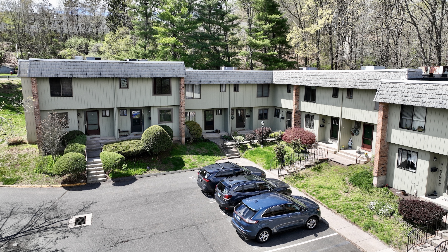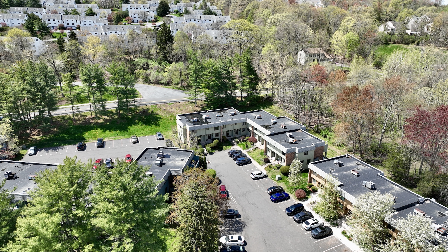More about this Property
If you are interested in more information or having a tour of this property with an experienced agent, please fill out this quick form and we will get back to you!
26 Margo Court, Cromwell CT 06416
Current Price: $240,000
 2 beds
2 beds  2 baths
2 baths  1368 sq. ft
1368 sq. ft
Last Update: 6/21/2025
Property Type: Condo/Co-Op For Sale
Live your best life in Cromwell Hills! This bright and spacious 2-bedroom, 1.5-bath townhouse-style condo is tucked away in a quiet, private corner of the community-your own peaceful retreat just minutes from everything. Move right in and enjoy the remodeled kitchen with sleek granite countertops, modern finishes, and a fabulous open-concept living/dining area that flows seamlessly to your private patio-perfect for summer grilling, morning coffee, or evening unwinding. Upstairs, the large primary bedroom features a walk-in closet and sliding doors to a cozy balcony-your new favorite reading spot. The second bedroom is just as roomy with its own walk-in closet, and the full bathroom includes a shower/tub combo for relaxing soaks. Need more space? The unfinished basement is a blank canvas waiting for your personal touch-home gym, rec room, office, you name it! Cromwell Hills offers residents exciting amenities including a pool, tennis courts, clubhouse and scenic walking trails, as well as easy access to Route 9, I-91, shopping, restaurants, and more. Pet-friendly (with some restrictions), this gem checks all the boxes. Come see for yourself!
GPS Friendly. Please park in spots marked 26 or Visitor.
MLS #: 24098965
Style: Townhouse
Color: Green
Total Rooms:
Bedrooms: 2
Bathrooms: 2
Acres: 0
Year Built: 1973 (Public Records)
New Construction: No/Resale
Home Warranty Offered:
Property Tax: $3,892
Zoning: R-15
Mil Rate:
Assessed Value: $129,430
Potential Short Sale:
Square Footage: Estimated HEATED Sq.Ft. above grade is 1368; below grade sq feet total is ; total sq ft is 1368
| Appliances Incl.: | Oven/Range,Microwave,Refrigerator,Dishwasher,Disposal,Washer,Dryer |
| Laundry Location & Info: | Lower Level Basement |
| Fireplaces: | 0 |
| Interior Features: | Open Floor Plan |
| Basement Desc.: | Full |
| Exterior Siding: | Wood |
| Exterior Features: | Balcony,Patio |
| Parking Spaces: | 0 |
| Garage/Parking Type: | None,Paved,Parking Lot,Assigned Parking |
| Swimming Pool: | 1 |
| Waterfront Feat.: | Not Applicable |
| Lot Description: | Secluded,Treed |
| Nearby Amenities: | Commuter Bus,Health Club,Medical Facilities,Park,Public Rec Facilities,Public Transportation,Shopping/Mall,Tennis Courts |
| Occupied: | Owner |
HOA Fee Amount 543
HOA Fee Frequency: Monthly
Association Amenities: Club House,Pool,Tennis Courts.
Association Fee Includes:
Hot Water System
Heat Type:
Fueled By: Baseboard.
Cooling: Central Air
Fuel Tank Location:
Water Service: Public Water Connected
Sewage System: Public Sewer Connected
Elementary: Per Board of Ed
Intermediate:
Middle:
High School: Per Board of Ed
Current List Price: $240,000
Original List Price: $240,000
DOM: 17
Listing Date: 6/4/2025
Last Updated: 6/15/2025 12:29:17 AM
List Agent Name: Kara Pedersen
List Office Name: Carl Guild & Associates

