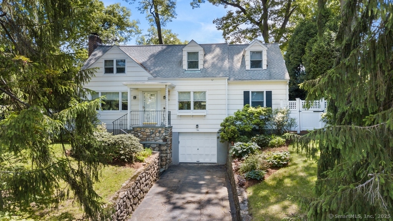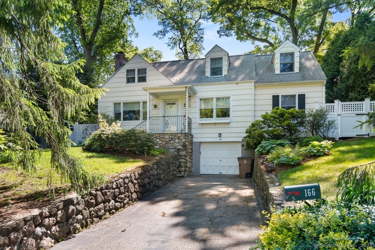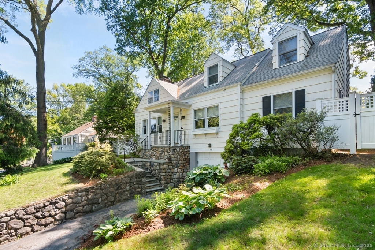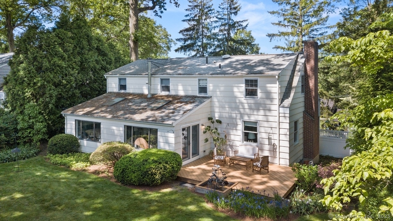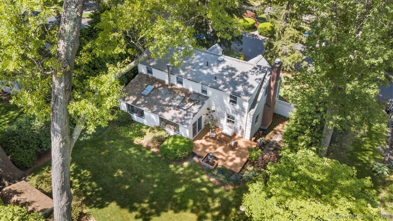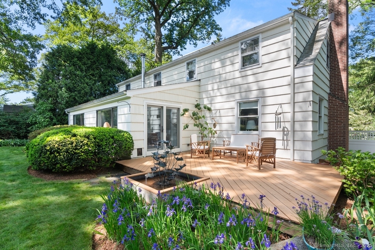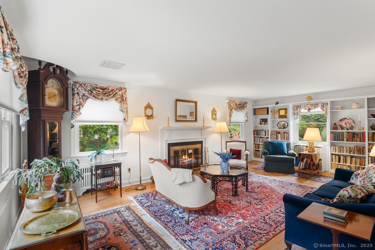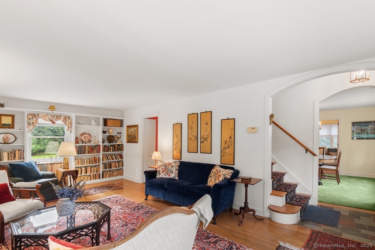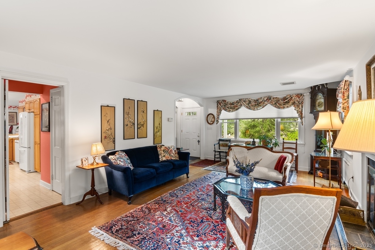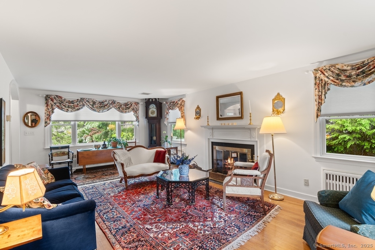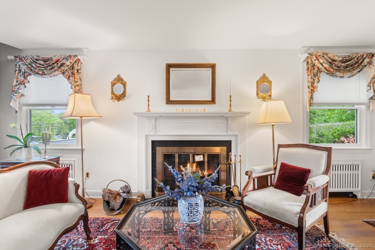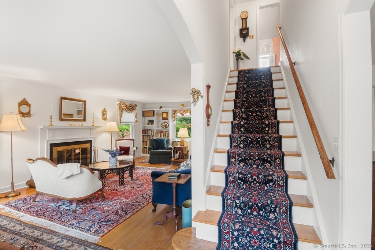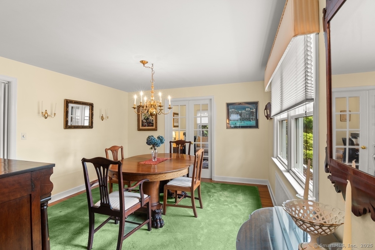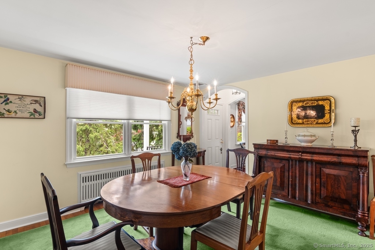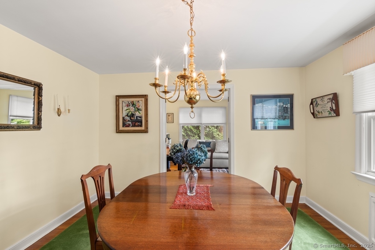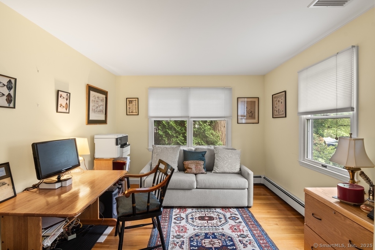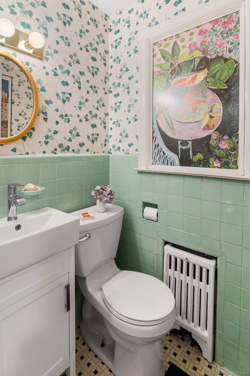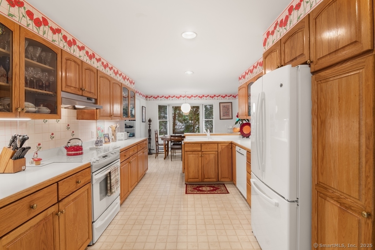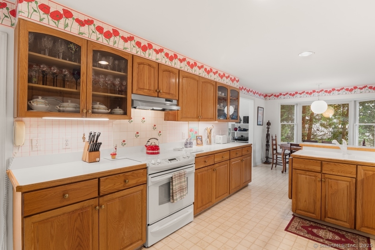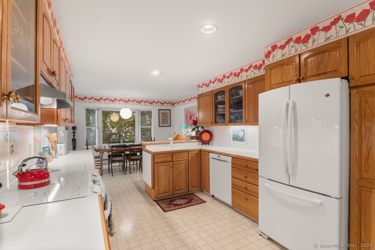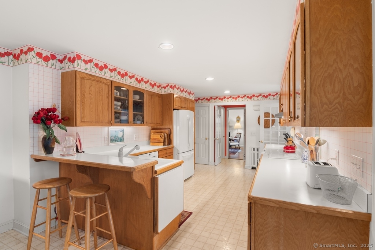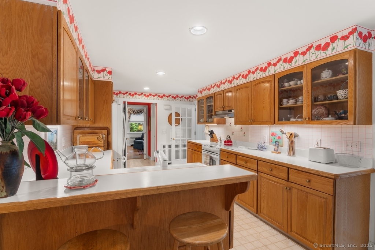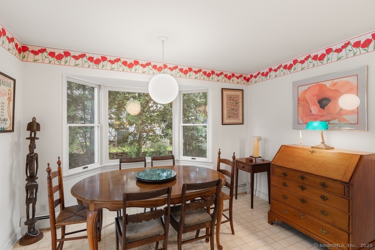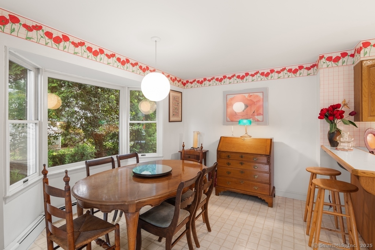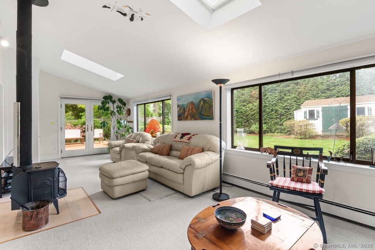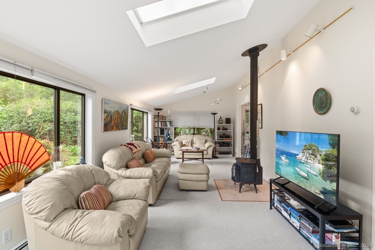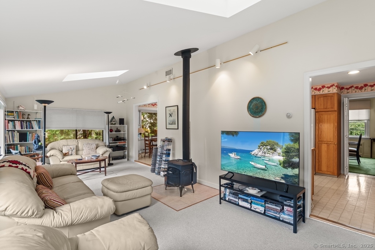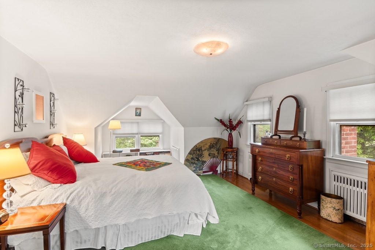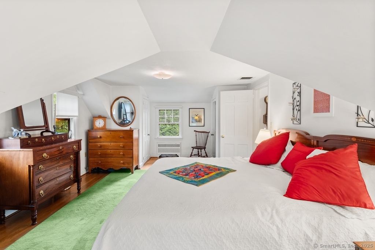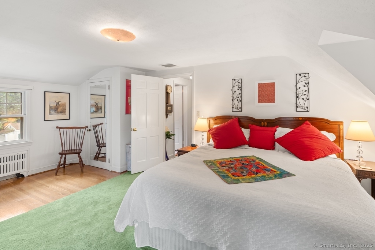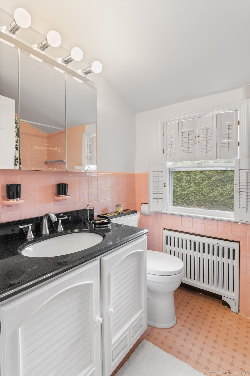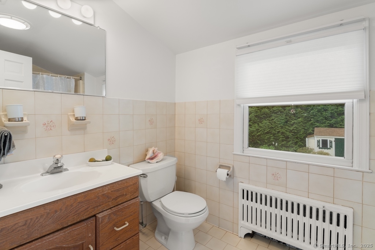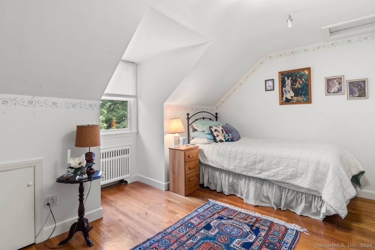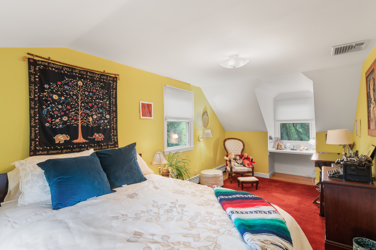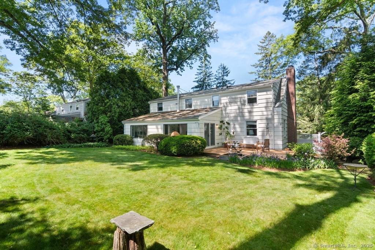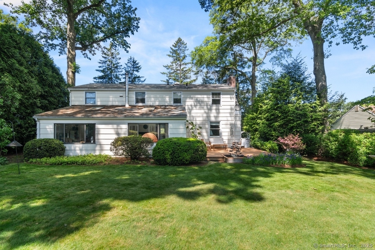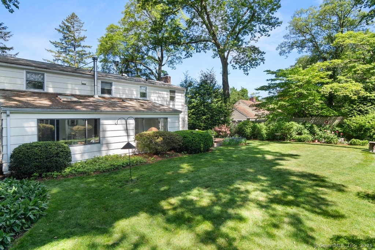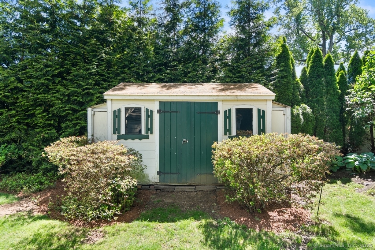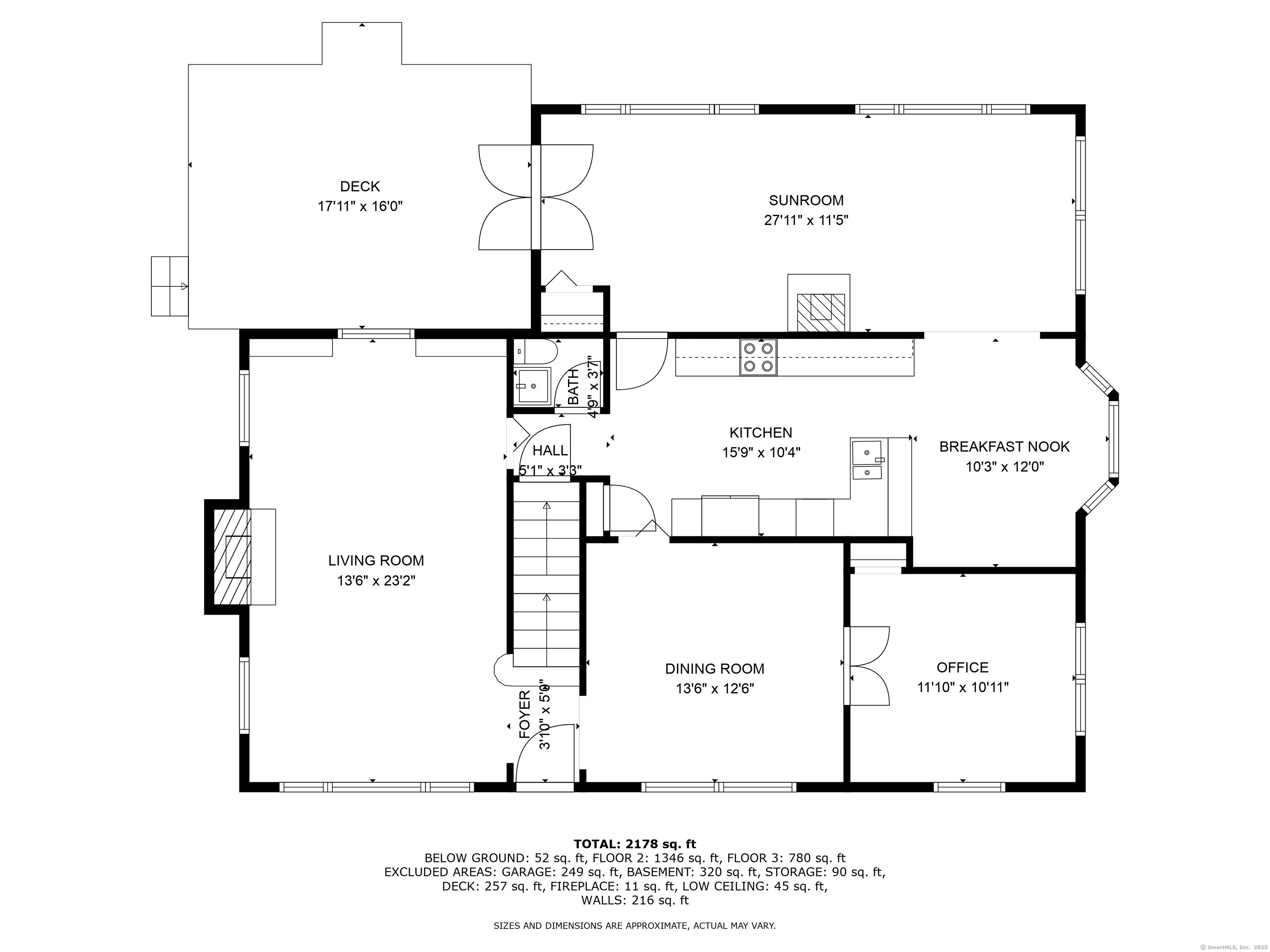More about this Property
If you are interested in more information or having a tour of this property with an experienced agent, please fill out this quick form and we will get back to you!
166 Dannell Drive, Stamford CT 06905
Current Price: $859,900
 3 beds
3 beds  3 baths
3 baths  2202 sq. ft
2202 sq. ft
Last Update: 6/20/2025
Property Type: Single Family For Sale
Welcome to the heart of the desirable Pepper Ridge neighborhood, where timeless New England charm meets modern comfort. This classic Cape Cod home is nestled on a beautifully landscaped lot, offering exceptional curb appeal and a warm, inviting atmosphere. Step inside to discover a gracious Formal Living Room adorned with hardwood floors, a cozy fireplace, and custom built-in bookcases-perfect for relaxing or entertaining guests. The Formal Dining Room features elegant French doors that open to a private Study, ideal for a home office or reading retreat. At the heart of the home is an expansive kitchen, thoughtfully designed with abundant cabinet and counter space, a full suite of appliances-including a dishwasher, refrigerator, and electric range-and a delightful breakfast nook framed by a charming bay window. The rear Sun Room is a true showstopper, bathed in natural light from skylights and large windows overlooking the deck and backyard. Complete with wall-to-wall carpeting and a wood-burning stove, its the ultimate space for gatherings year-round. A convenient powder room completes the main level layout. Upstairs, youll find three spacious bedrooms and two full bathrooms, all with hardwood flooring and generous closet space. The lower level offers a one-car garage and a versatile unfinished area, with a workshop, storage, laundry, and housing the homes mechanical systems. Dont miss this opportunity to own a piece of quintessential New England living in Stamford.
Pepper Ridge to Crestwood to Dannell or High Ridge to Dannell.
MLS #: 24098960
Style: Cape Cod
Color: White/Cream
Total Rooms:
Bedrooms: 3
Bathrooms: 3
Acres: 0.23
Year Built: 1950 (Public Records)
New Construction: No/Resale
Home Warranty Offered:
Property Tax: $10,034
Zoning: R10
Mil Rate:
Assessed Value: $433,610
Potential Short Sale:
Square Footage: Estimated HEATED Sq.Ft. above grade is 2202; below grade sq feet total is ; total sq ft is 2202
| Appliances Incl.: | Electric Range,Refrigerator,Dishwasher |
| Laundry Location & Info: | Lower Level Basement |
| Fireplaces: | 1 |
| Energy Features: | Storm Doors,Thermopane Windows |
| Energy Features: | Storm Doors,Thermopane Windows |
| Basement Desc.: | Full,Unfinished,Garage Access,Concrete Floor |
| Exterior Siding: | Shake |
| Exterior Features: | Shed,Deck,Gutters,Lighting,French Doors |
| Foundation: | Masonry |
| Roof: | Asphalt Shingle |
| Parking Spaces: | 1 |
| Garage/Parking Type: | Under House Garage |
| Swimming Pool: | 0 |
| Waterfront Feat.: | Not Applicable |
| Lot Description: | Treed,Sloping Lot,Professionally Landscaped |
| Nearby Amenities: | Golf Course,Library,Public Transportation,Walk to Bus Lines |
| Occupied: | Owner |
Hot Water System
Heat Type:
Fueled By: Hot Water.
Cooling: Central Air
Fuel Tank Location: In Basement
Water Service: Public Water Connected
Sewage System: Public Sewer Connected
Elementary: Newfield
Intermediate:
Middle: Rippowam
High School: Stamford
Current List Price: $859,900
Original List Price: $859,900
DOM: 21
Listing Date: 5/27/2025
Last Updated: 6/4/2025 10:59:58 PM
Expected Active Date: 5/30/2025
List Agent Name: Jeff Roberts
List Office Name: William Pitt Sothebys Intl
