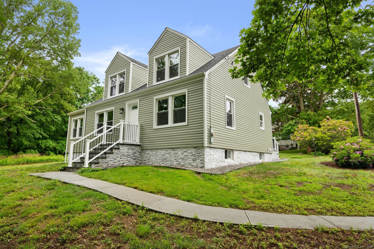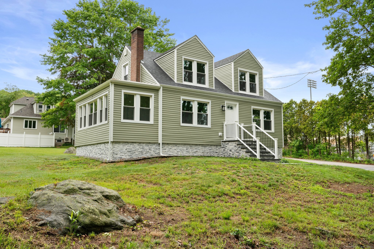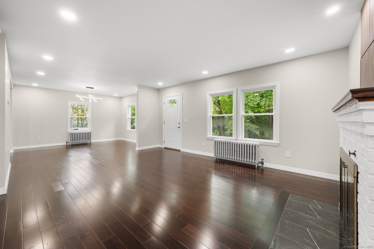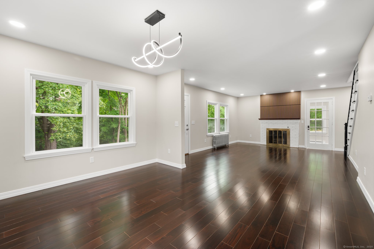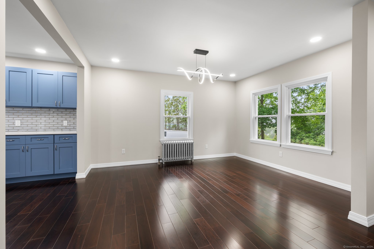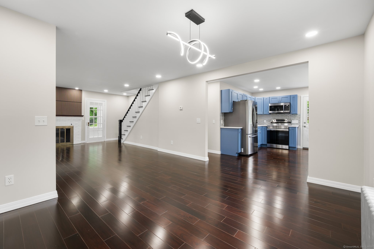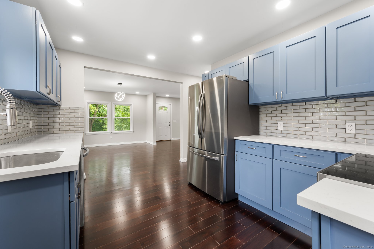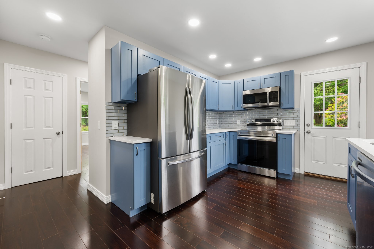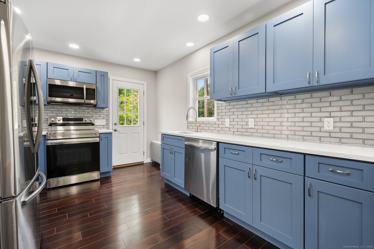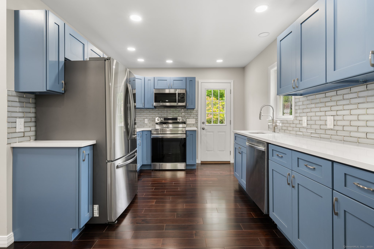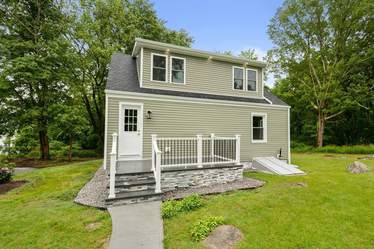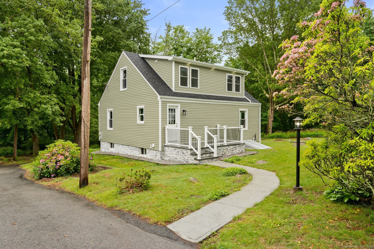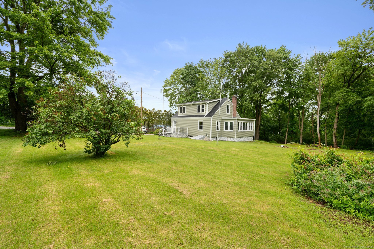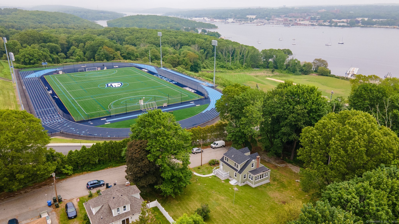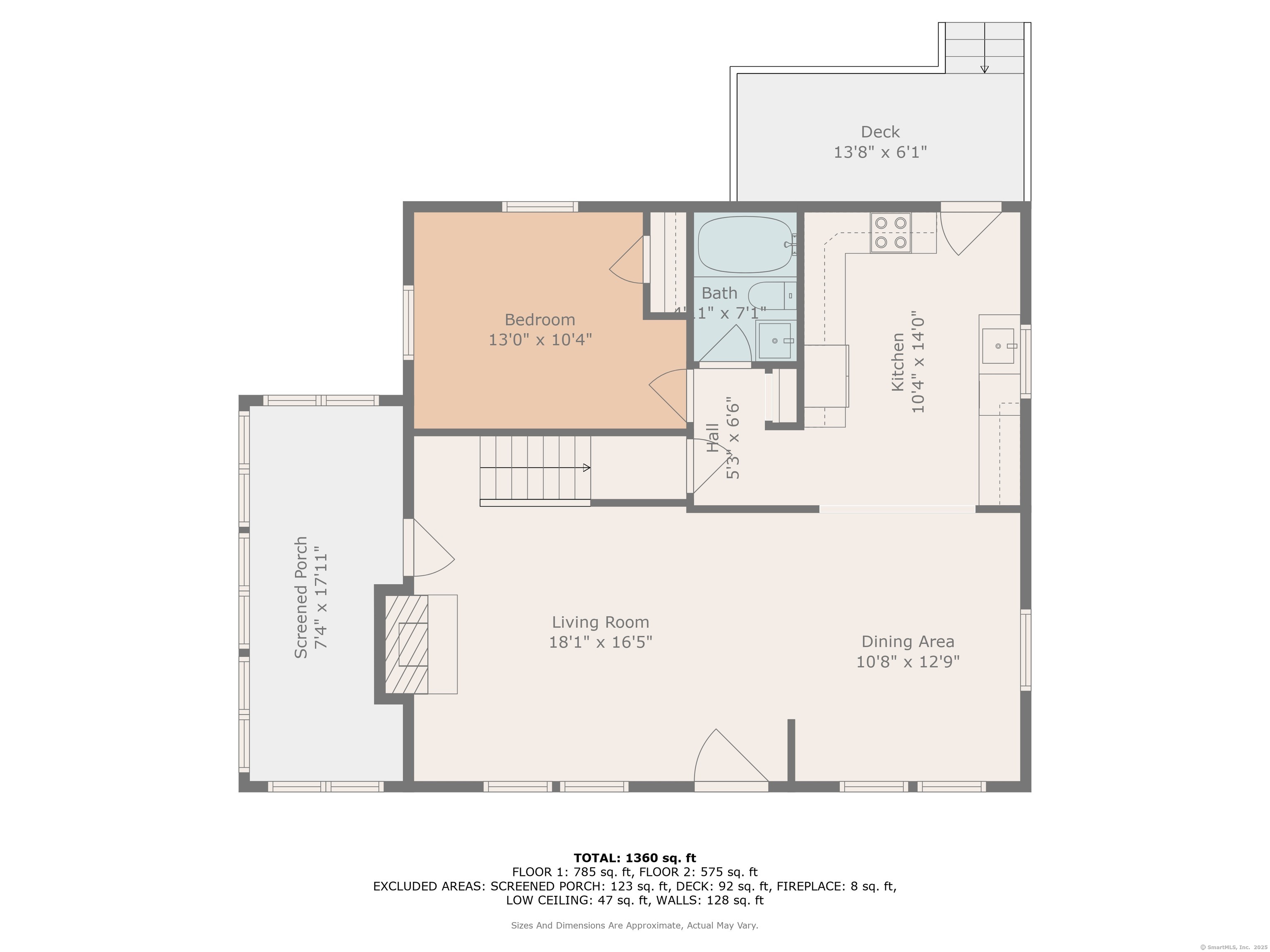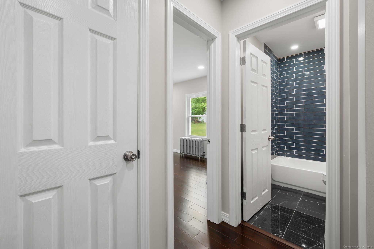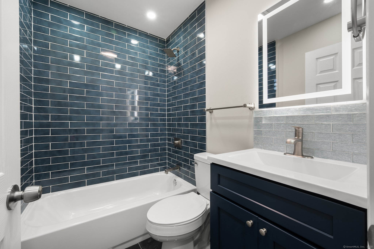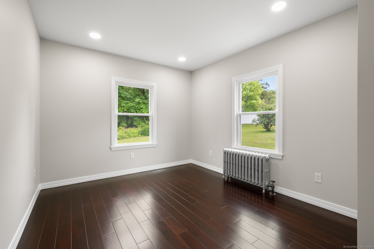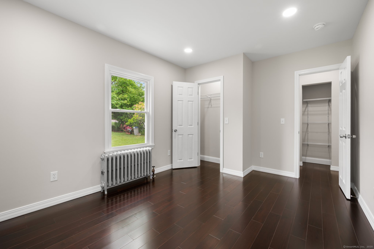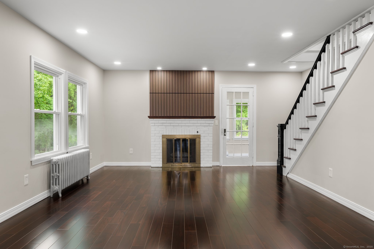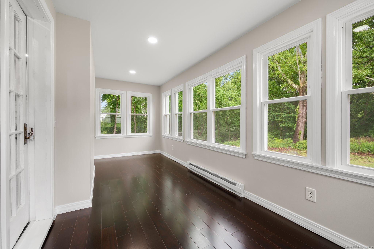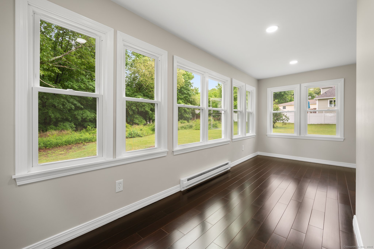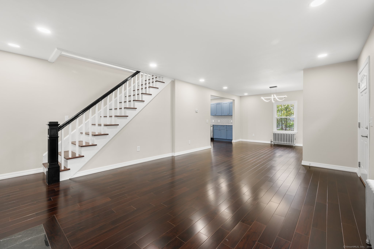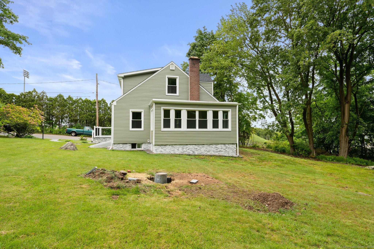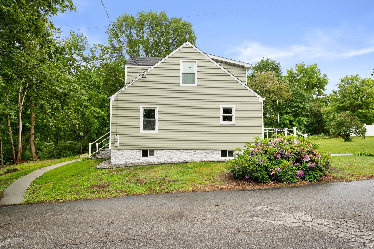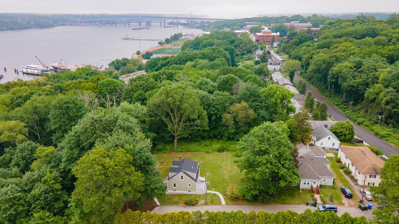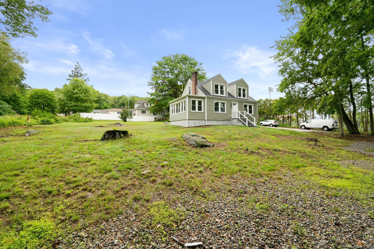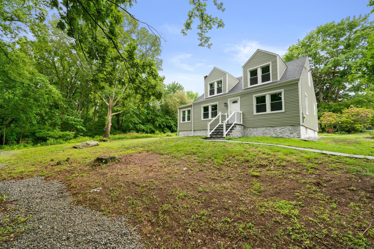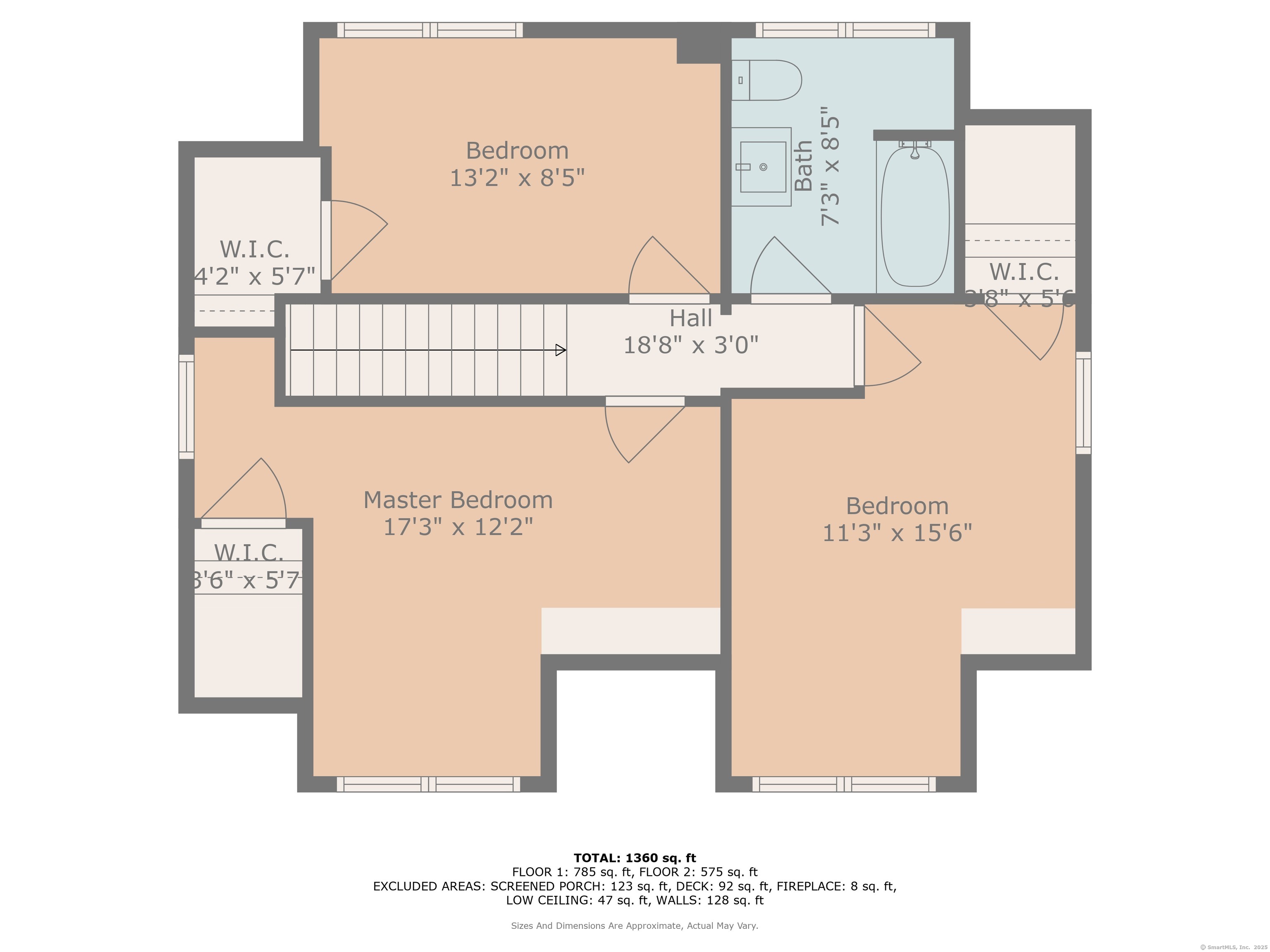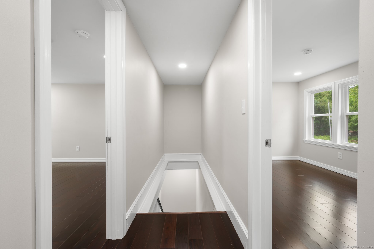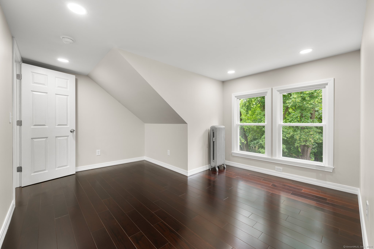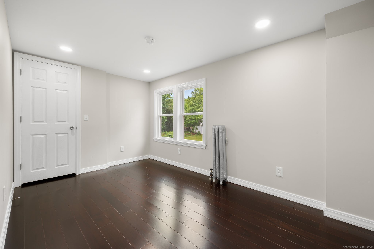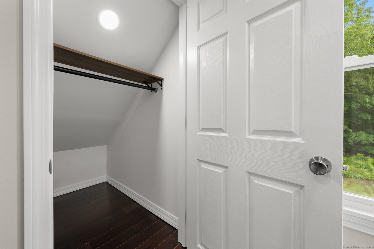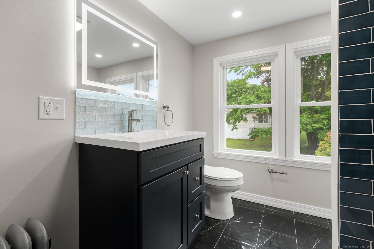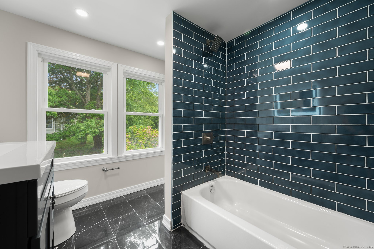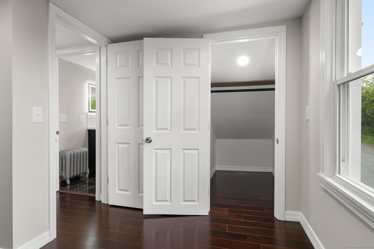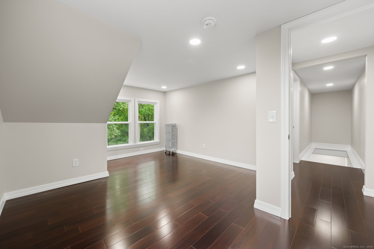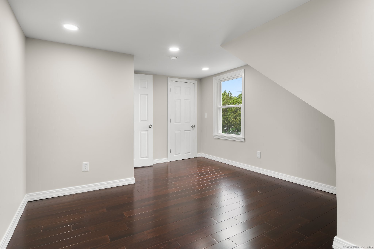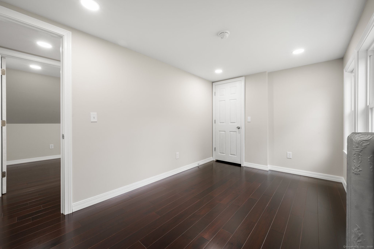More about this Property
If you are interested in more information or having a tour of this property with an experienced agent, please fill out this quick form and we will get back to you!
56 Uncas Avenue, New London CT 06320
Current Price: $409,900
 4 beds
4 beds  2 baths
2 baths  1580 sq. ft
1580 sq. ft
Last Update: 6/24/2025
Property Type: Single Family For Sale
Tucked away at the end of a quiet cul-de-sac all by itself, this beautifully remodeled Cape style home offers the perfect blend of style, comfort, and privacy-with seasonal water views to enjoy during winter months. Taken down to the studs, this home has been rebuilt with care and quality. Settle in with a brand new 30-year architectural roof, maintenance free vinyl siding, energy efficient vinyl windows, all new wiring and plumbing, and a high-efficiency boiler-all of which ensure lasting peace of mind! Inside, youll love the rich mahogany hardwood floors throughout, modern light fixtures, and the cozy charm of a white-washed brick fireplace. The kitchen is a true showstopper with bold blue cabinetry, quartz countertops, a glass tile backsplash, and sleek stainless steel appliances! The main level offers flexible living with a first floor bedroom adjacent to an ultra luxurious full bath with high end finishes. Need a dedicated space to work or unwind? Theres a separate room perfect for a home office, library, or study. Upstairs, youll find three spacious bedrooms and an additional full bath showcasing more premium tile work and thoughtful design. All of this just a stones throw from the Coast Guard Academy and Connecticut College, and minutes to major employers like General Dynamics Electric Boat, Lawrence + Memorial Hospital, and New Londons vibrant downtown, waterfront dining, shopping, and the iconic Ocean Beach Park! Call to schedule your private showing today!
GPS Friendly
MLS #: 24098952
Style: Cape Cod
Color: Green
Total Rooms:
Bedrooms: 4
Bathrooms: 2
Acres: 0.3
Year Built: 1941 (Public Records)
New Construction: No/Resale
Home Warranty Offered:
Property Tax: $4,373
Zoning: R-2
Mil Rate:
Assessed Value: $159,000
Potential Short Sale:
Square Footage: Estimated HEATED Sq.Ft. above grade is 1580; below grade sq feet total is ; total sq ft is 1580
| Appliances Incl.: | Electric Range,Microwave,Refrigerator,Dishwasher |
| Laundry Location & Info: | Lower Level Laundry hook-ups located in basement |
| Fireplaces: | 1 |
| Energy Features: | Thermopane Windows |
| Energy Features: | Thermopane Windows |
| Home Automation: | Thermostat(s) |
| Basement Desc.: | Full,Full With Hatchway |
| Exterior Siding: | Vinyl Siding |
| Exterior Features: | Patio |
| Foundation: | Block |
| Roof: | Asphalt Shingle |
| Parking Spaces: | 0 |
| Garage/Parking Type: | None,Off Street Parking |
| Swimming Pool: | 0 |
| Waterfront Feat.: | Not Applicable |
| Lot Description: | Secluded,On Cul-De-Sac,Water View |
| Nearby Amenities: | Medical Facilities,Park,Playground/Tot Lot,Shopping/Mall |
| In Flood Zone: | 0 |
| Occupied: | Vacant |
Hot Water System
Heat Type:
Fueled By: Steam.
Cooling: None
Fuel Tank Location: In Basement
Water Service: Public Water Connected
Sewage System: Septic
Elementary: Per Board of Ed
Intermediate:
Middle: Per Board of Ed
High School: Per Board of Ed
Current List Price: $409,900
Original List Price: $425,000
DOM: 19
Listing Date: 6/1/2025
Last Updated: 6/18/2025 7:04:39 PM
Expected Active Date: 6/5/2025
List Agent Name: Jarrad Horsley
List Office Name: RE/MAX One
