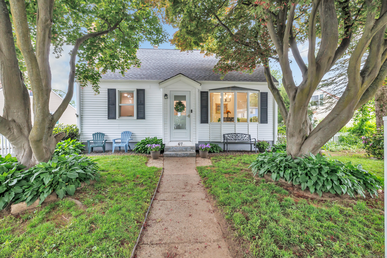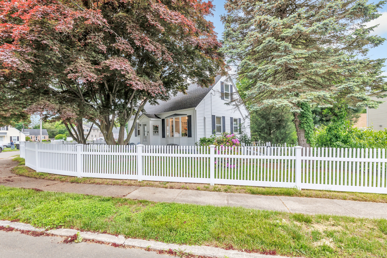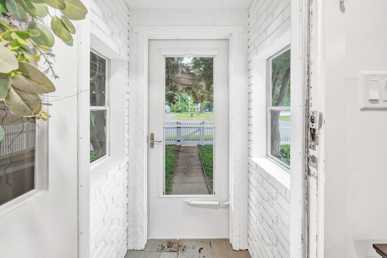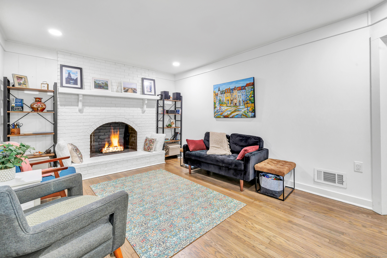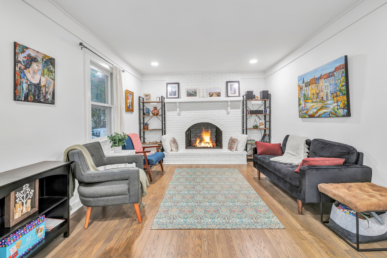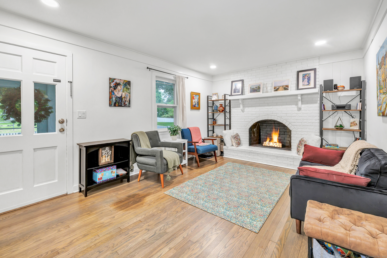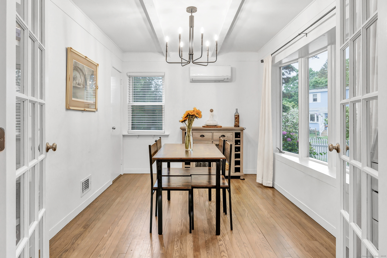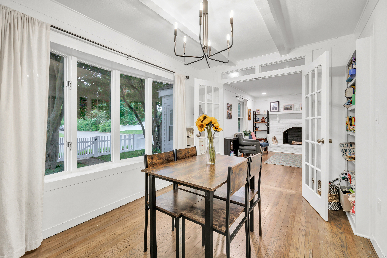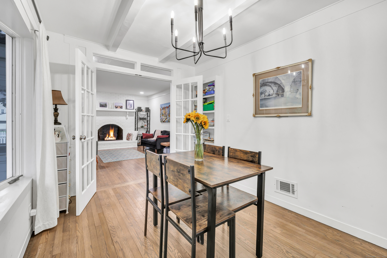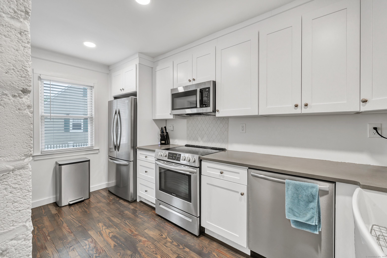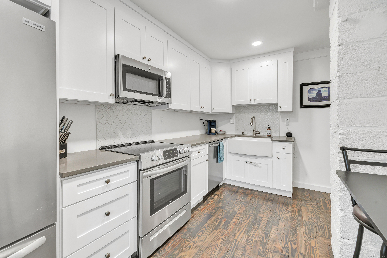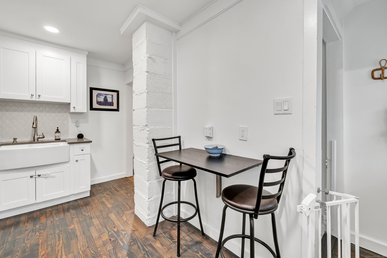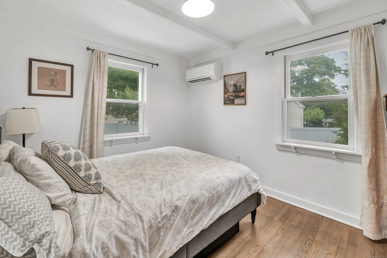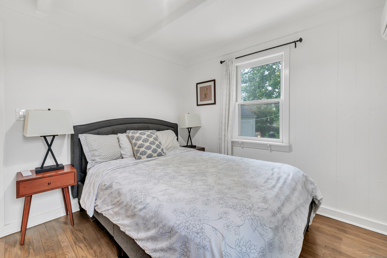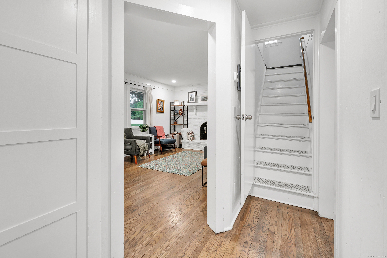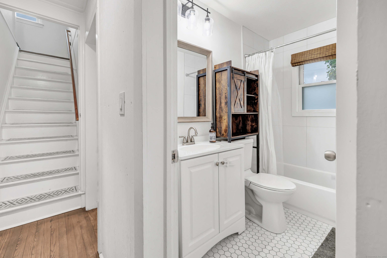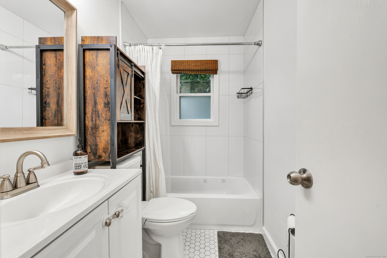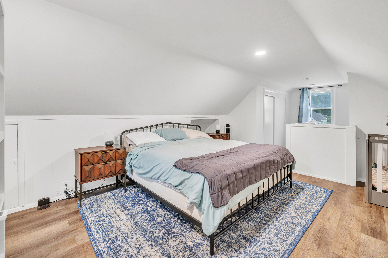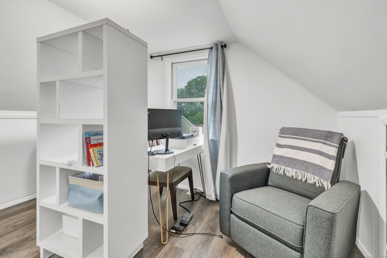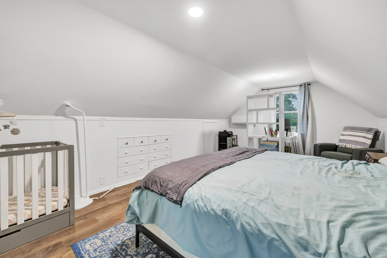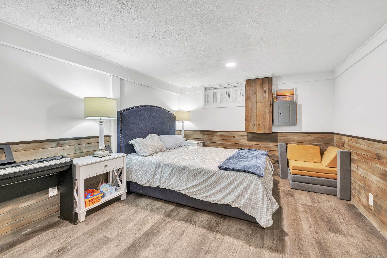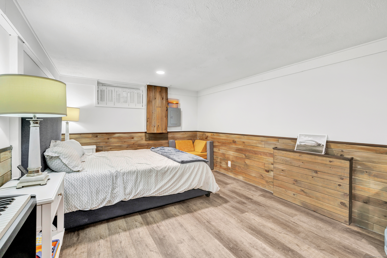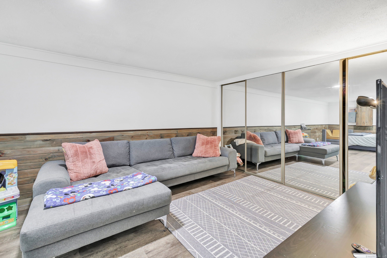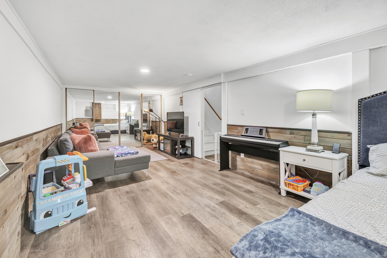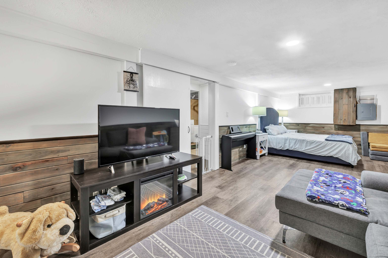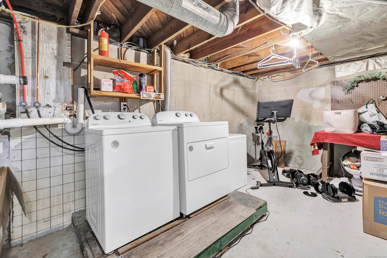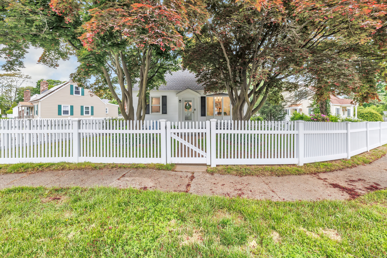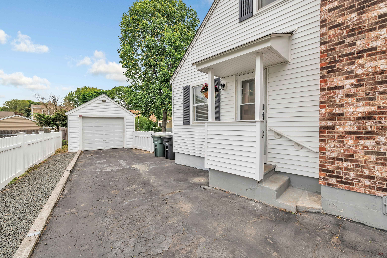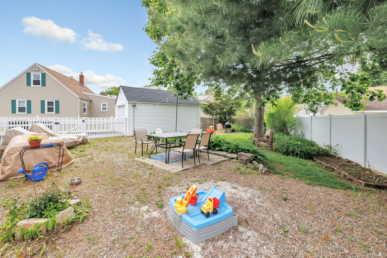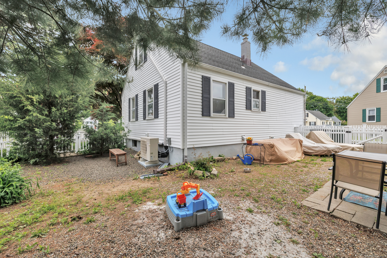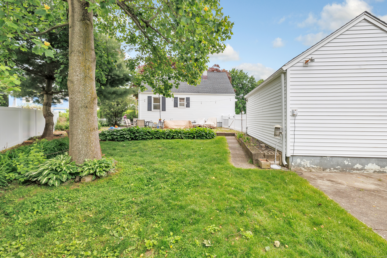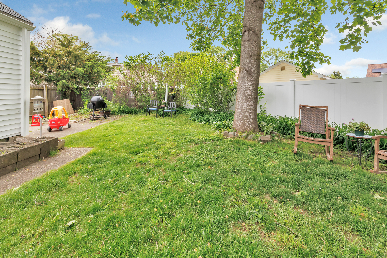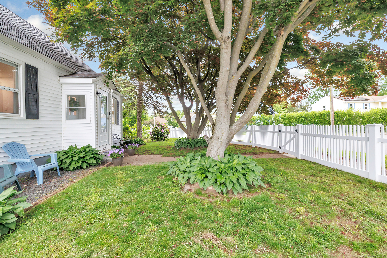More about this Property
If you are interested in more information or having a tour of this property with an experienced agent, please fill out this quick form and we will get back to you!
67 Victory Drive, Milford CT 06460
Current Price: $469,900
 2 beds
2 beds  1 baths
1 baths  1368 sq. ft
1368 sq. ft
Last Update: 6/19/2025
Property Type: Single Family For Sale
Welcome to this adorable, coastal cottage, just steps to downtown and a hop, skip and a jump to Long Island Sound! This charming cape cod is surrounded by a mature trees and a whimsical picket fence and is set back, away from it all, yet close to everything. This house was totally remodeled in 2023 and is equipped with three mini-split systems, to keep you cool in the summer. The welcoming living room features a white, brick fireplace, (to keep you cozy in the winter) and connects to a dining room, (family room, office, bedroom or whatever you want to make it in to,) with French doors and a bay window. The stylish galley kitchen has everything you need, with FARMHOUSE SINK, quartz counters, white shaker cabinets, stainless steel appliances and recessed lighting. The roomy, primary bedroom has white beamed ceilings and is located on the main floor, right next to the beautiful bathroom, that needs to be seen to be appreciated. The second floor can be turned into a primary suite, with a bedroom already there, with conduit that has been run upstairs for electric and plumbing, just waiting for your design. The lower level has a family room and laundry area, with washer and dryer. The yard is just waiting for you to make it your own. The one car garage is an added feature. WALK TO THE TRAIN STATION, THE MILFORD GREEN WITH SHOPS, RESTAURANTS AND PUBS! Houses like this dont come around too often, make your private viewing appointment now. Ring doorbell in use.
Hill St. to Victory Drive
MLS #: 24098940
Style: Cape Cod
Color: white
Total Rooms:
Bedrooms: 2
Bathrooms: 1
Acres: 0.16
Year Built: 1950 (Public Records)
New Construction: No/Resale
Home Warranty Offered:
Property Tax: $6,642
Zoning: R7.5
Mil Rate:
Assessed Value: $227,920
Potential Short Sale:
Square Footage: Estimated HEATED Sq.Ft. above grade is 1008; below grade sq feet total is 360; total sq ft is 1368
| Appliances Incl.: | Oven/Range,Microwave,Refrigerator,Dishwasher,Washer,Dryer |
| Laundry Location & Info: | lower level |
| Fireplaces: | 1 |
| Basement Desc.: | Full,Partially Finished |
| Exterior Siding: | Vinyl Siding |
| Foundation: | Concrete |
| Roof: | Shingle |
| Parking Spaces: | 1 |
| Garage/Parking Type: | Detached Garage |
| Swimming Pool: | 0 |
| Waterfront Feat.: | Not Applicable |
| Lot Description: | Fence - Partial |
| Nearby Amenities: | Playground/Tot Lot,Private School(s),Public Transportation,Shopping/Mall |
| In Flood Zone: | 0 |
| Occupied: | Owner |
Hot Water System
Heat Type:
Fueled By: Hot Air.
Cooling: Split System
Fuel Tank Location: In Basement
Water Service: Public Water Connected
Sewage System: Public Sewer Connected
Elementary: Per Board of Ed
Intermediate:
Middle:
High School: Per Board of Ed
Current List Price: $469,900
Original List Price: $469,900
DOM: 4
Listing Date: 5/27/2025
Last Updated: 6/18/2025 7:30:47 PM
Expected Active Date: 5/29/2025
List Agent Name: Lucy Morgan
List Office Name: William Raveis Real Estate
