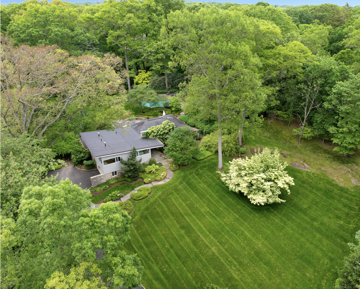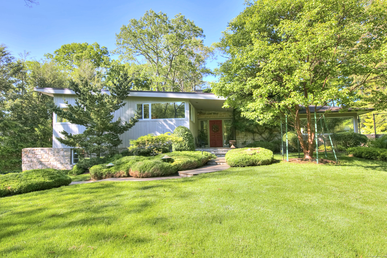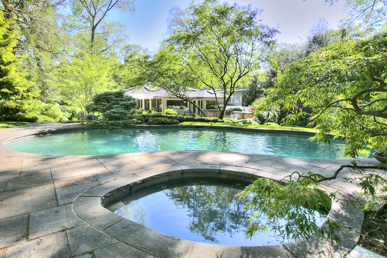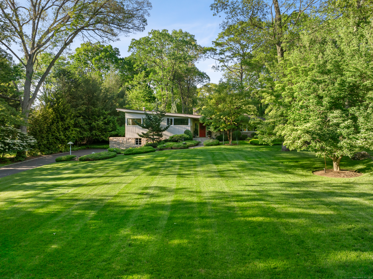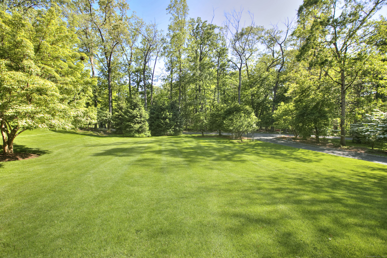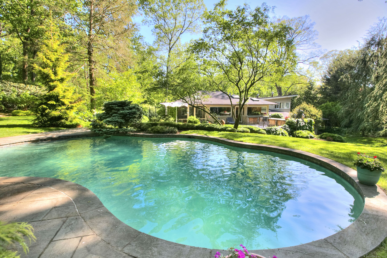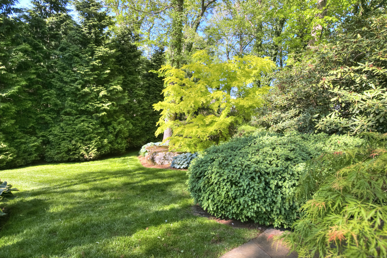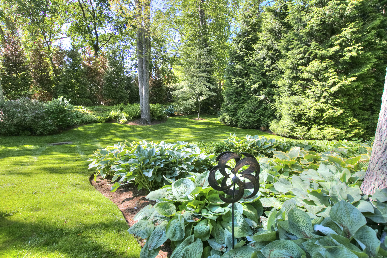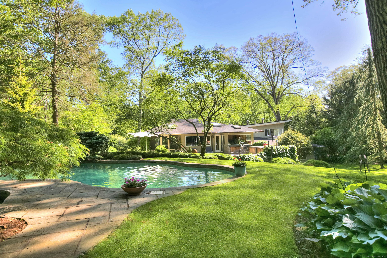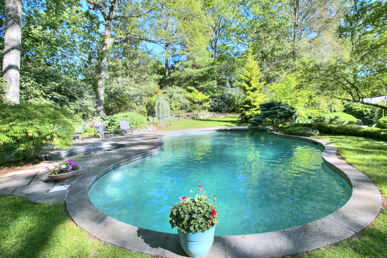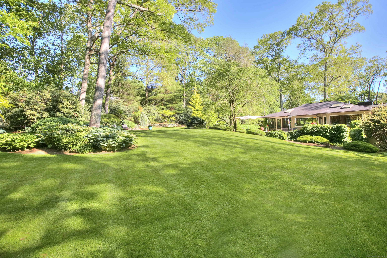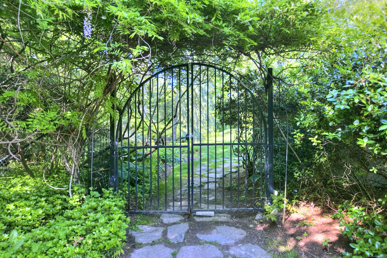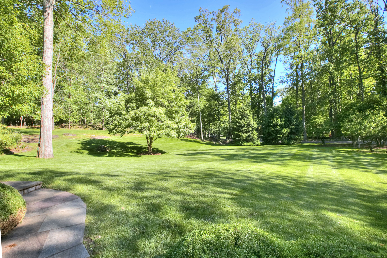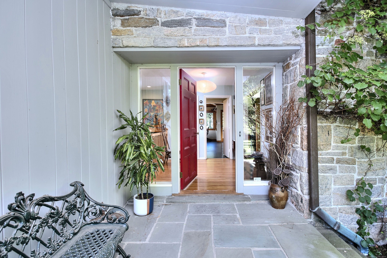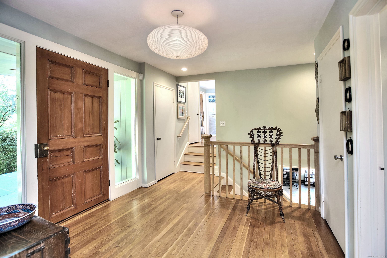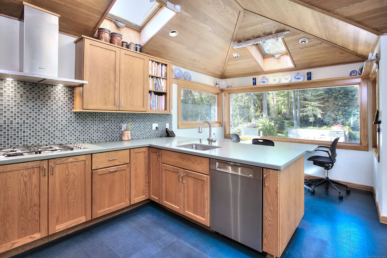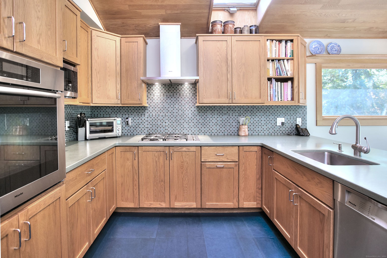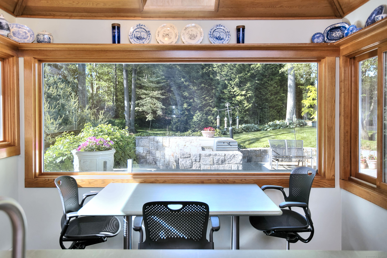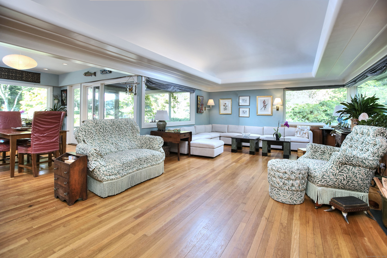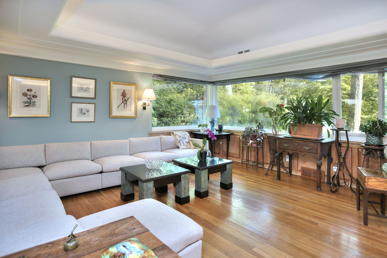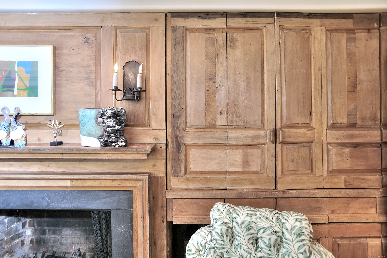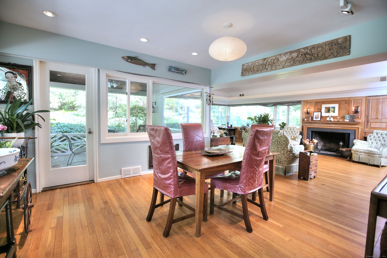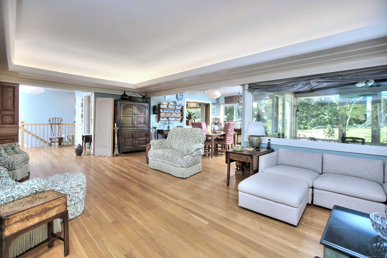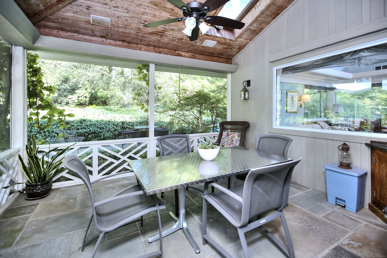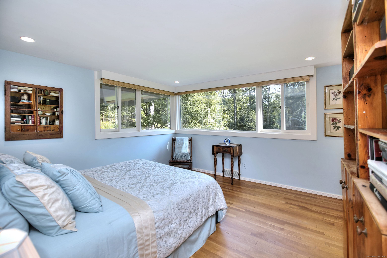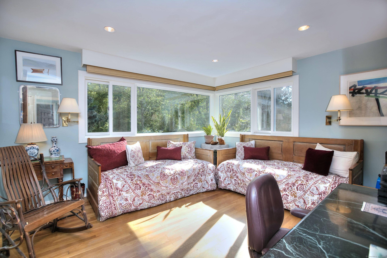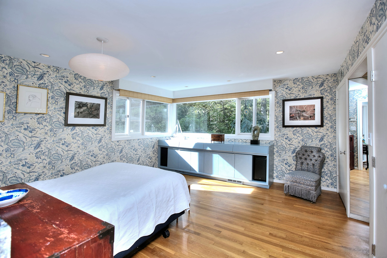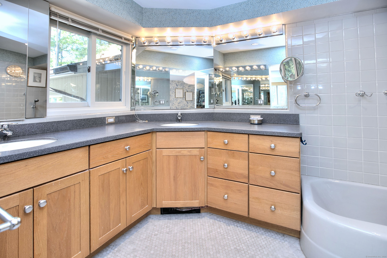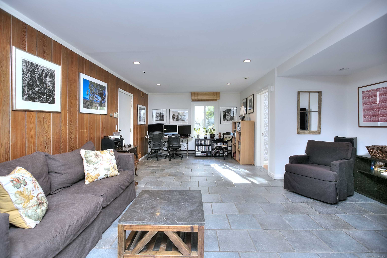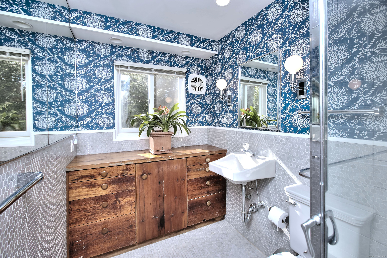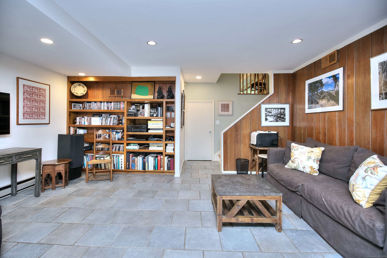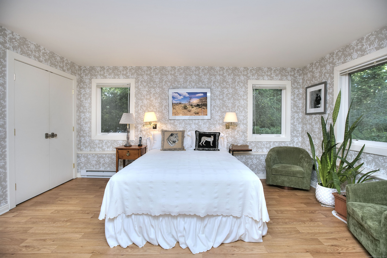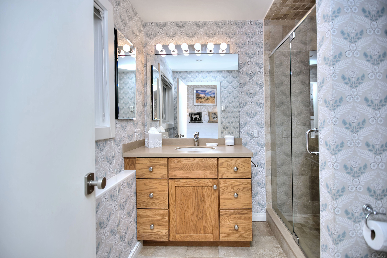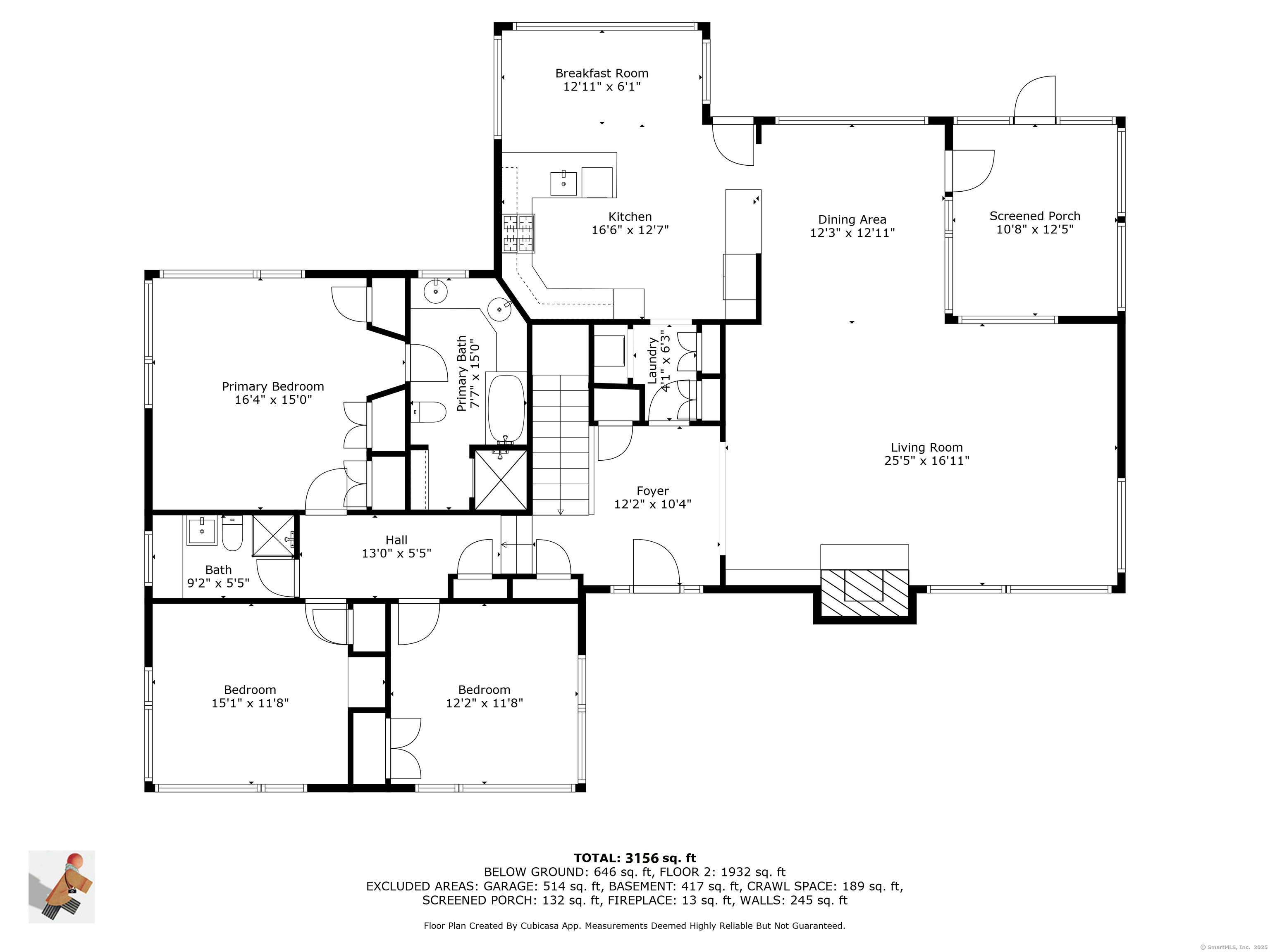More about this Property
If you are interested in more information or having a tour of this property with an experienced agent, please fill out this quick form and we will get back to you!
11 Dogwood Lane, Westport CT 06880
Current Price: $2,899,000
 4 beds
4 beds  3 baths
3 baths  3156 sq. ft
3156 sq. ft
Last Update: 6/25/2025
Property Type: Single Family For Sale
Experience the best of Westport living in this stunning Mid Century Modern residence set on 1.87 prime acres in the heart of town. This is all about the property! Tucked away on a beautifully landscaped property, this 4-bedroom home offers the perfect blend of privacy, modern design, and everyday convenience. Inside, expansive windows bathe the open living spaces in natural light, with soaring ceilings and a seamless indoor-outdoor flow. The spacious kitchen, elegant dining area, and inviting living room create an ideal setting for entertaining. Retreat to a serene primary suite with views of the picturesque grounds. Step outside to your own private oasis featuring a sparkling in-ground pool, lush lawns, and mature plantings- fully fenced and perfect for relaxation or play. Enjoy the combination of public water, and town sewer. Located minutes from downtown shopping, restaurants, beaches, top-rated schools, and the train. A truly exceptional offering in one of Westports most sought-after locations.
COMPO SOUTH TO DOGWOOD
MLS #: 24098937
Style: Contemporary,Split Level
Color:
Total Rooms:
Bedrooms: 4
Bathrooms: 3
Acres: 1.87
Year Built: 1948 (Public Records)
New Construction: No/Resale
Home Warranty Offered:
Property Tax: $16,490
Zoning: AA
Mil Rate:
Assessed Value: $885,600
Potential Short Sale:
Square Footage: Estimated HEATED Sq.Ft. above grade is 3156; below grade sq feet total is ; total sq ft is 3156
| Appliances Incl.: | Refrigerator,Freezer |
| Fireplaces: | 1 |
| Basement Desc.: | Full |
| Exterior Siding: | Clapboard |
| Exterior Features: | Garden Area,Patio |
| Foundation: | Masonry |
| Roof: | Asphalt Shingle |
| Parking Spaces: | 2 |
| Garage/Parking Type: | Attached Garage |
| Swimming Pool: | 1 |
| Waterfront Feat.: | Beach Rights,Water Community |
| Lot Description: | Cleared,Professionally Landscaped |
| Occupied: | Owner |
Hot Water System
Heat Type:
Fueled By: Hot Air.
Cooling: Central Air
Fuel Tank Location: In Ground
Water Service: Public Water Connected
Sewage System: Public Sewer Connected
Elementary: Saugatuck
Intermediate:
Middle: Bedford
High School: Staples
Current List Price: $2,899,000
Original List Price: $2,899,000
DOM: 27
Listing Date: 5/27/2025
Last Updated: 5/29/2025 4:05:02 AM
Expected Active Date: 5/29/2025
List Agent Name: Linda Skolnick
List Office Name: Coldwell Banker Realty
