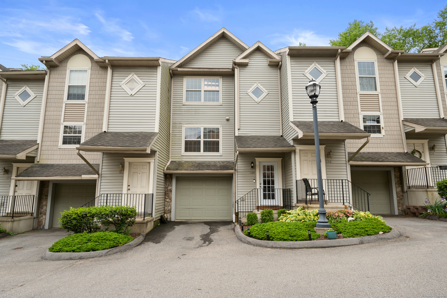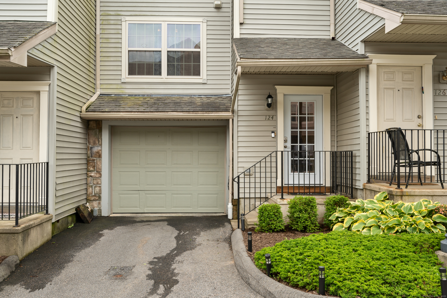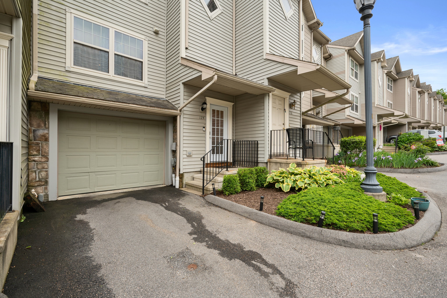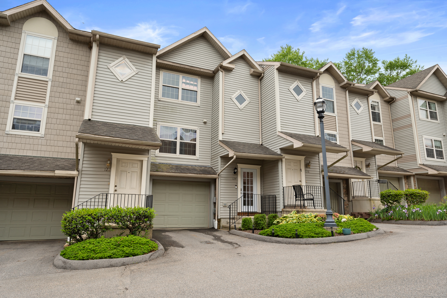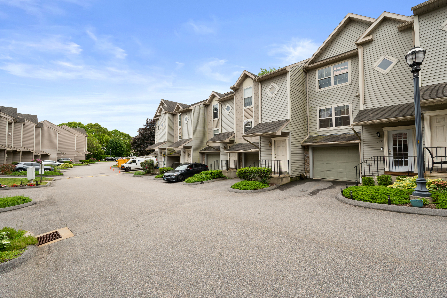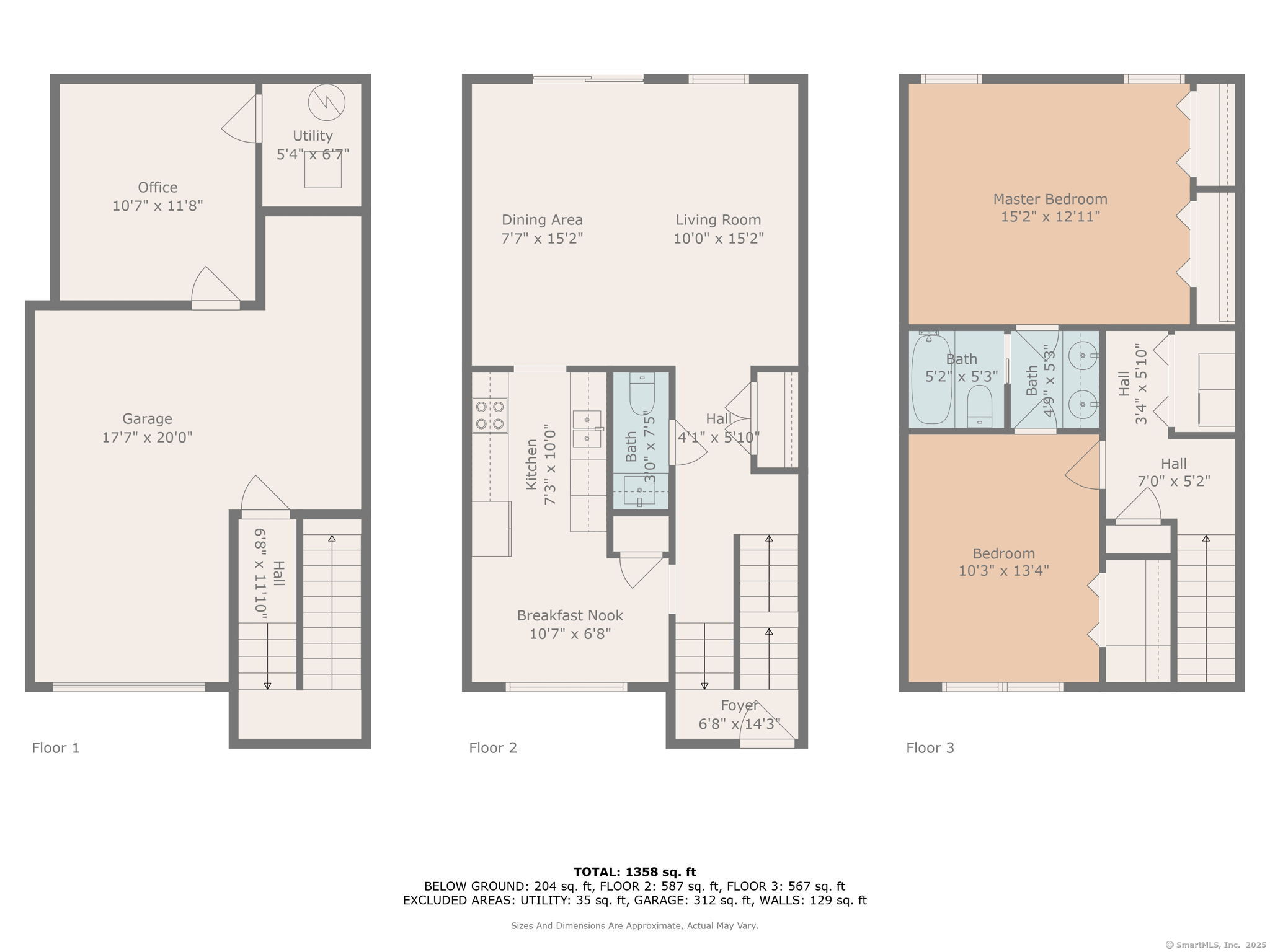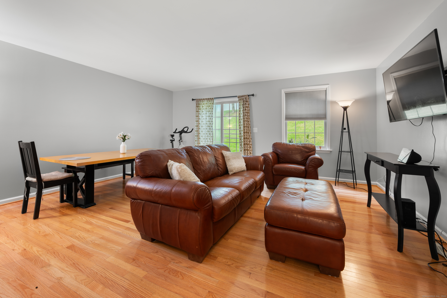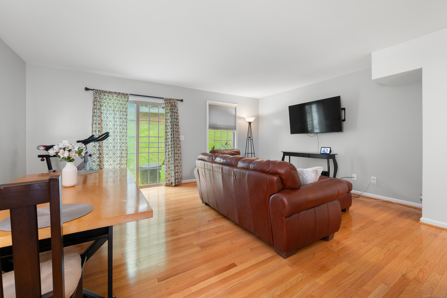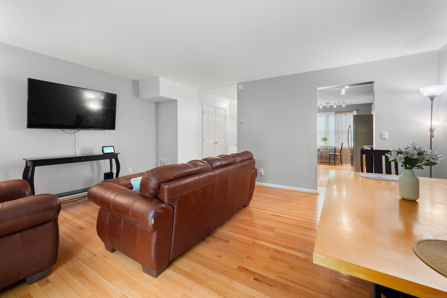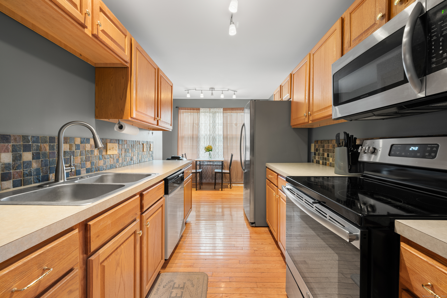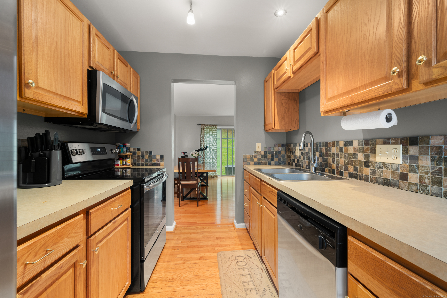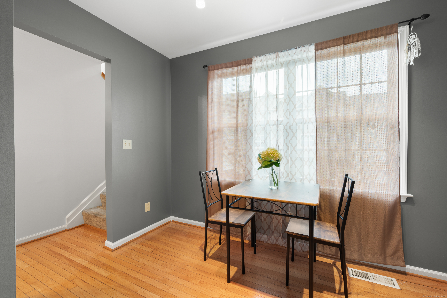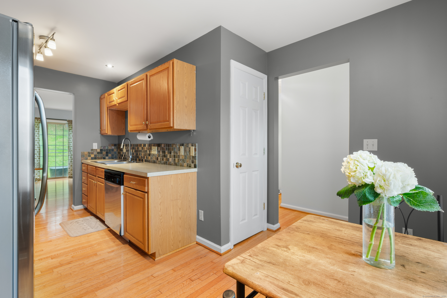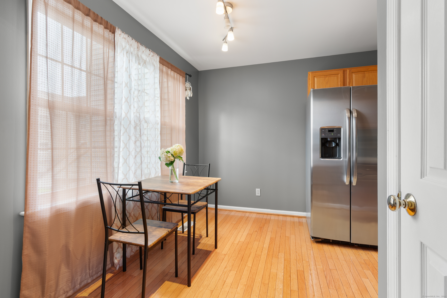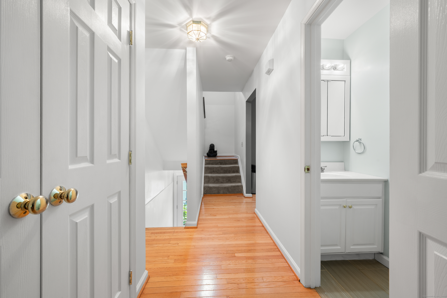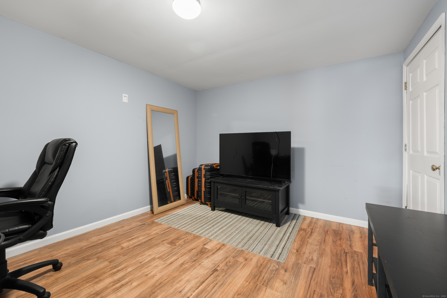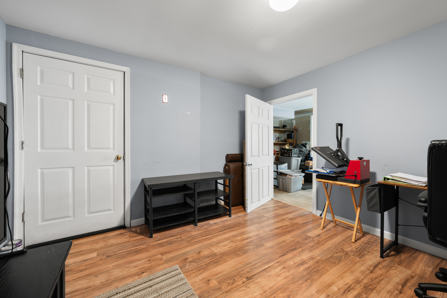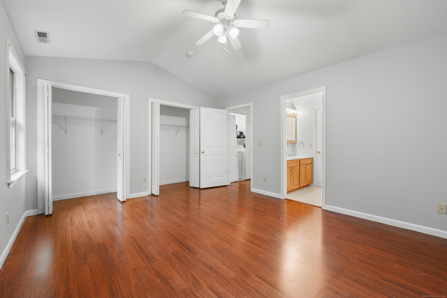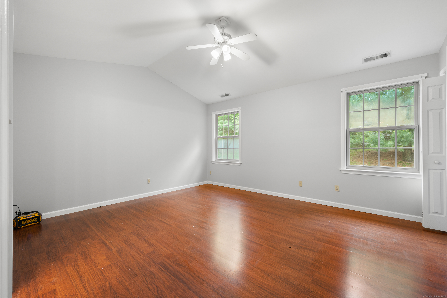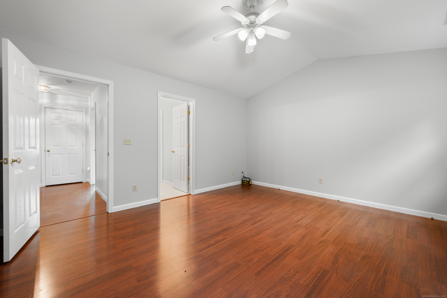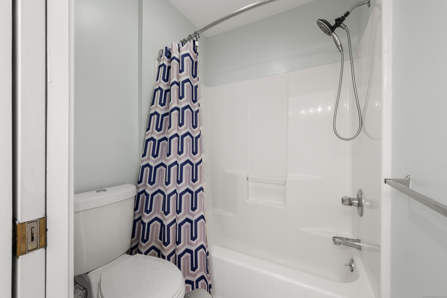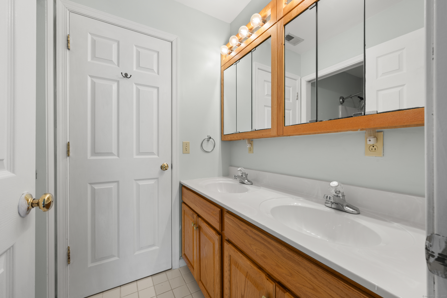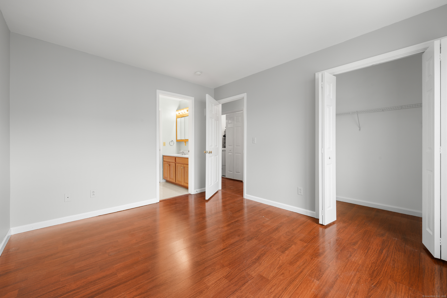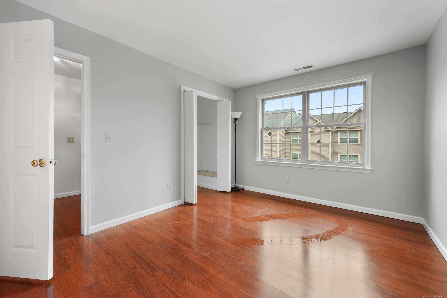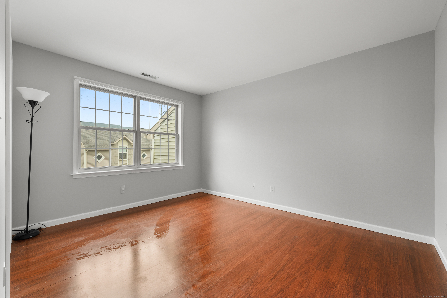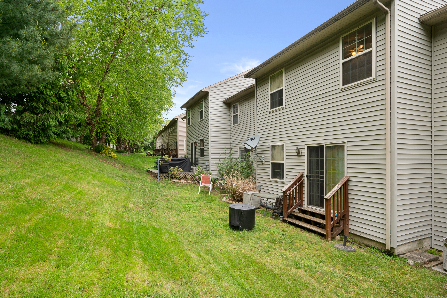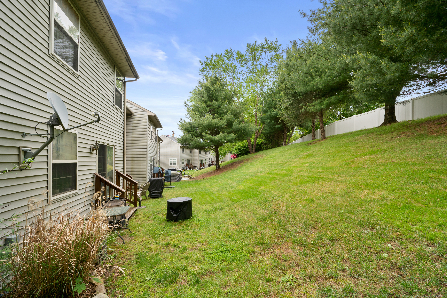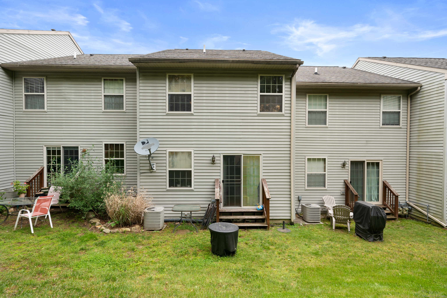More about this Property
If you are interested in more information or having a tour of this property with an experienced agent, please fill out this quick form and we will get back to you!
19 Hawthorne Drive, New London CT 06320
Current Price: $250,000
 2 beds
2 beds  2 baths
2 baths  1164 sq. ft
1164 sq. ft
Last Update: 6/18/2025
Property Type: Condo/Co-Op For Sale
Welcome to College Park! This well-maintained townhouse offers a spacious and functional layout with 2 generously sized bedrooms on the upper level, sharing a full bath. The primary bedroom features soaring cathedral ceilings that add a sense of openness and light. The main floor includes a large living room with ample space for a dining table, perfect for entertaining or relaxing. A sliding glass door leads to the backyard, extending your living space outdoors. The eat-in kitchen is bright and inviting, with a large front facing window, newer appliances and laminate countertops. A convenient half bath completes the main level. Downstairs you will find a one-car garage and plenty of storage space-ideal for all your extras. Whether you are a first-time buyer, downsizer or investor this condo combines comfort and convenience in a desirable location close to shopping, dining and major routes. Dont miss this opportunity to make College Park your new home!
I-95 to Briggs Street to Bayonet St to Hawthorne Drive. Park in driveway or guest parking only.
MLS #: 24098933
Style: Townhouse
Color: Beige
Total Rooms:
Bedrooms: 2
Bathrooms: 2
Acres: 0
Year Built: 2003 (Public Records)
New Construction: No/Resale
Home Warranty Offered:
Property Tax: $3,187
Zoning: condo
Mil Rate:
Assessed Value: $115,900
Potential Short Sale:
Square Footage: Estimated HEATED Sq.Ft. above grade is 1164; below grade sq feet total is ; total sq ft is 1164
| Appliances Incl.: | Electric Range,Microwave,Refrigerator,Dishwasher |
| Laundry Location & Info: | Upper Level Hallway near bedrooms |
| Fireplaces: | 0 |
| Energy Features: | Thermopane Windows |
| Interior Features: | Cable - Available |
| Energy Features: | Thermopane Windows |
| Basement Desc.: | Full,Unfinished |
| Exterior Siding: | Vinyl Siding |
| Parking Spaces: | 1 |
| Garage/Parking Type: | Under House Garage,Driveway |
| Swimming Pool: | 0 |
| Waterfront Feat.: | Not Applicable |
| Lot Description: | On Cul-De-Sac |
| Nearby Amenities: | Basketball Court,Library,Medical Facilities,Park,Public Transportation,Shopping/Mall |
| In Flood Zone: | 0 |
| Occupied: | Owner |
HOA Fee Amount 295
HOA Fee Frequency: Monthly
Association Amenities: .
Association Fee Includes:
Hot Water System
Heat Type:
Fueled By: Hot Air.
Cooling: Central Air
Fuel Tank Location:
Water Service: Public Water Connected
Sewage System: Public Sewer Connected
Elementary: Per Board of Ed
Intermediate:
Middle: Per Board of Ed
High School: Per Board of Ed
Current List Price: $250,000
Original List Price: $250,000
DOM: 6
Listing Date: 5/27/2025
Last Updated: 6/3/2025 5:14:19 PM
List Agent Name: Marilyn Lusher
List Office Name: RE/MAX Legends
