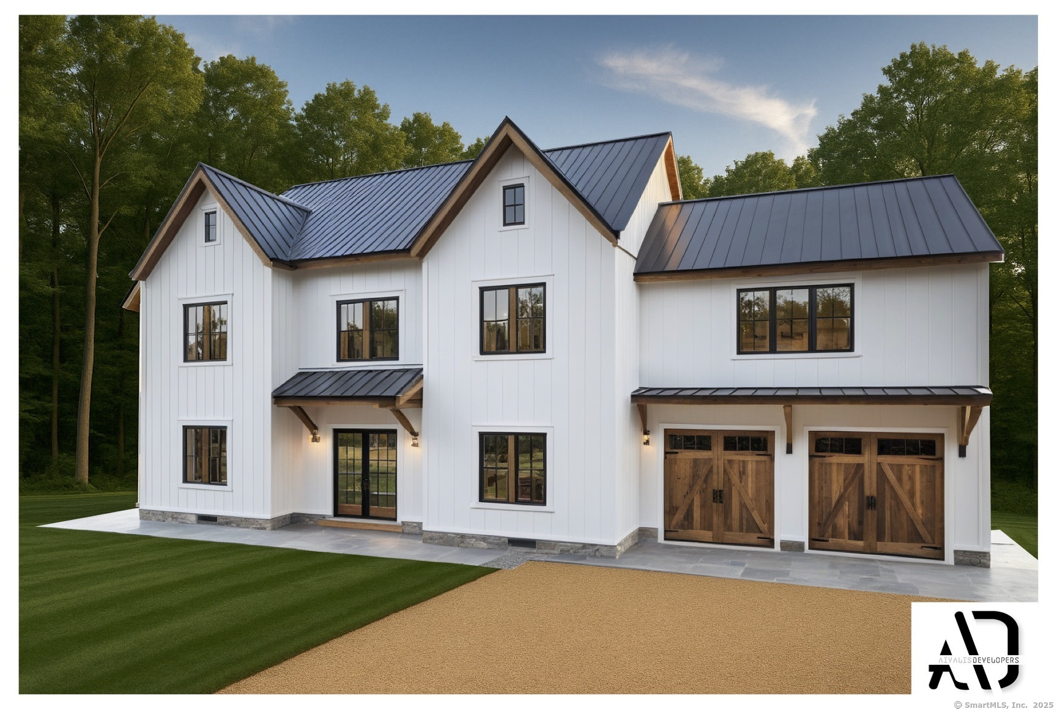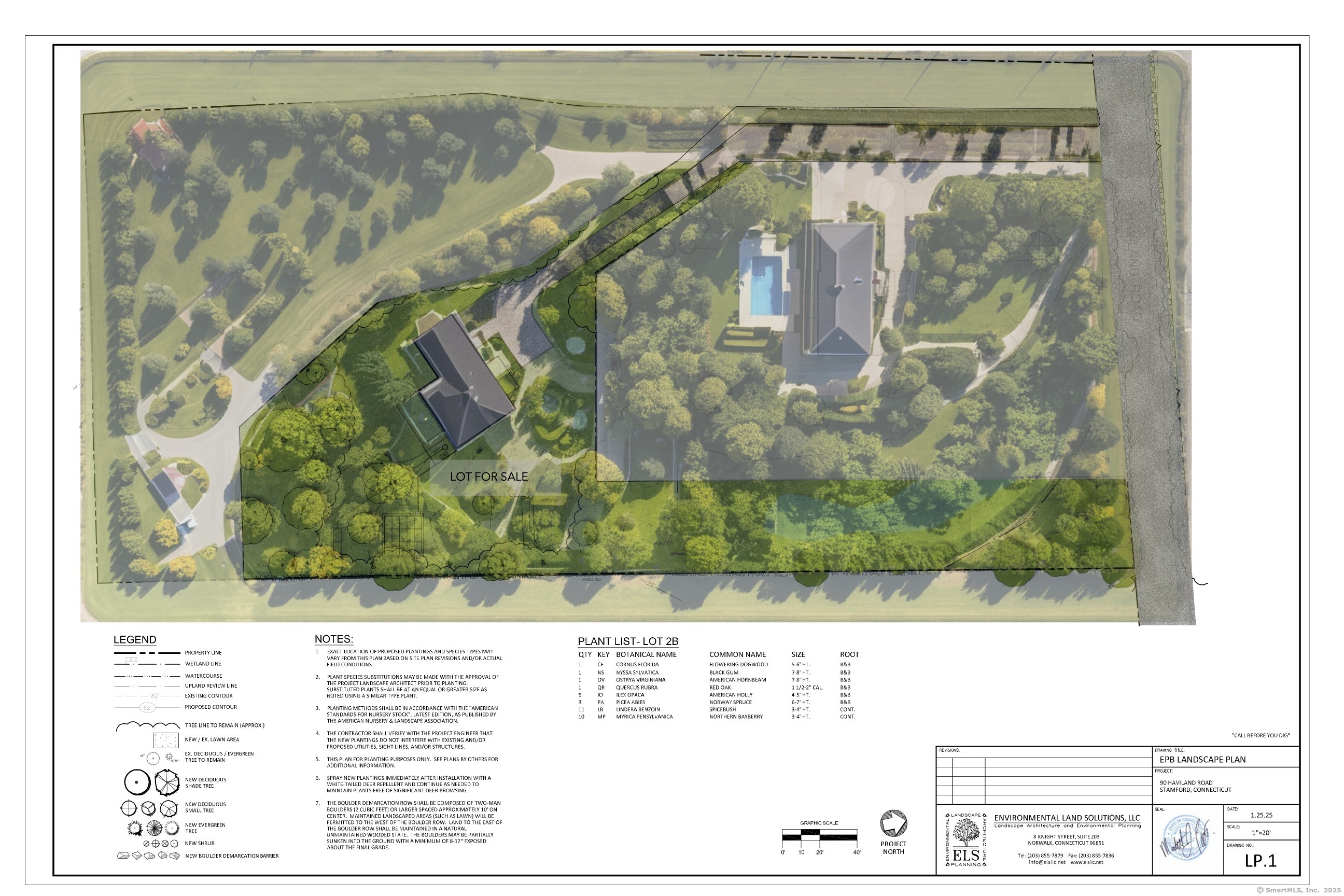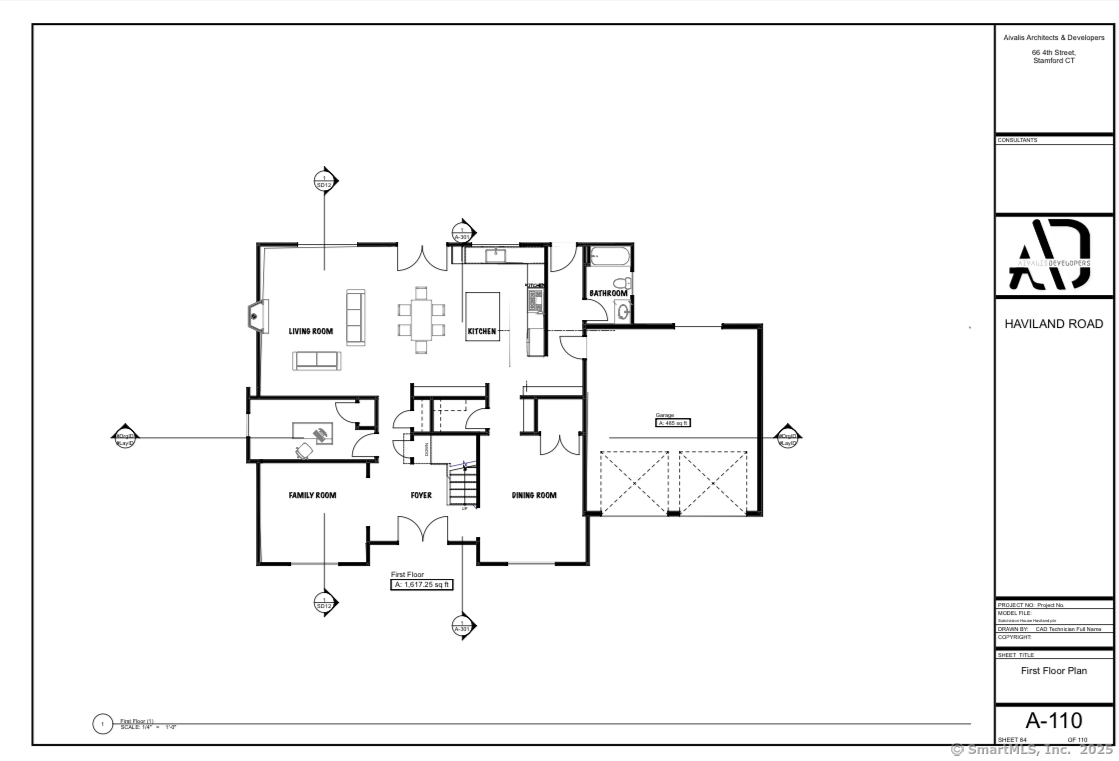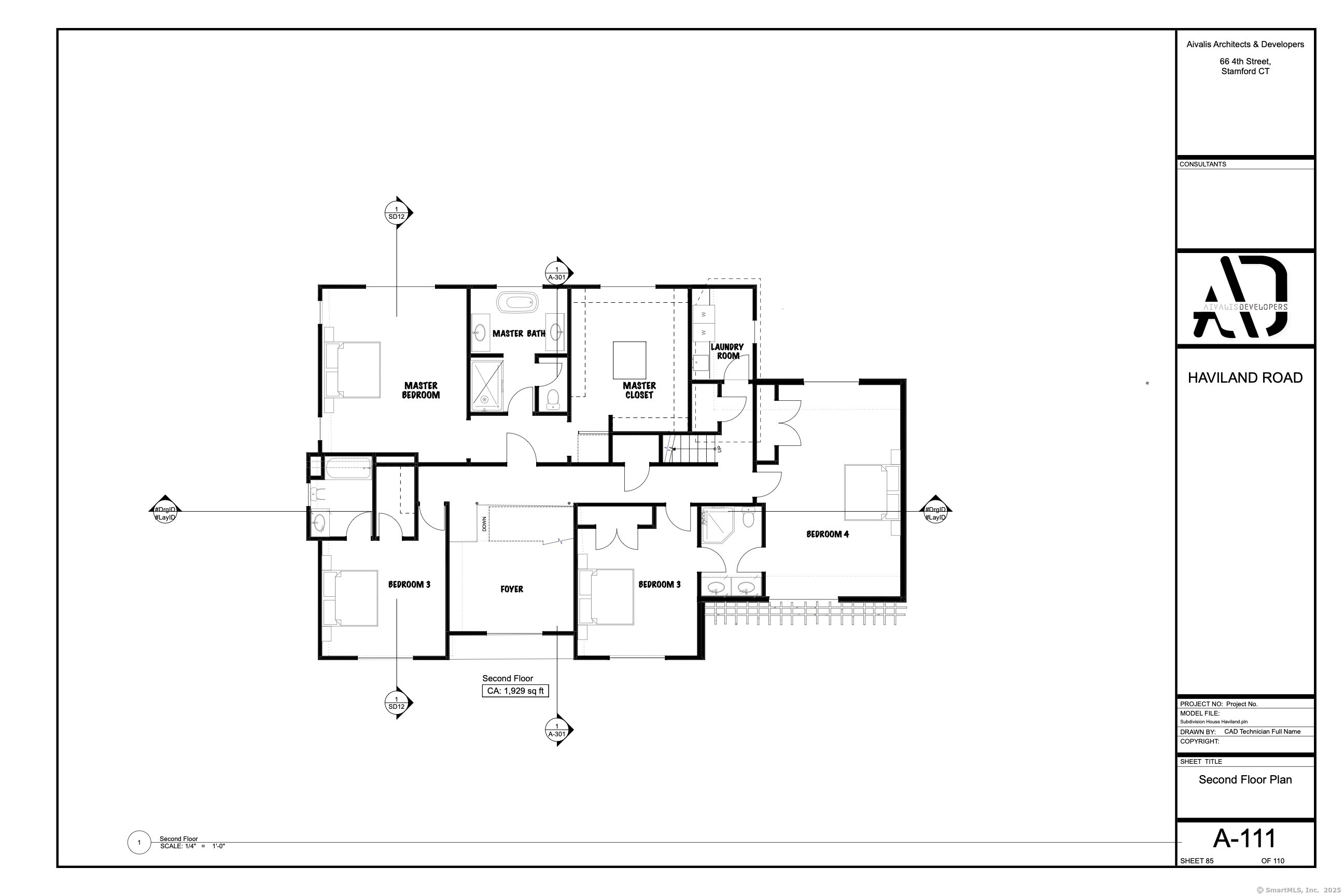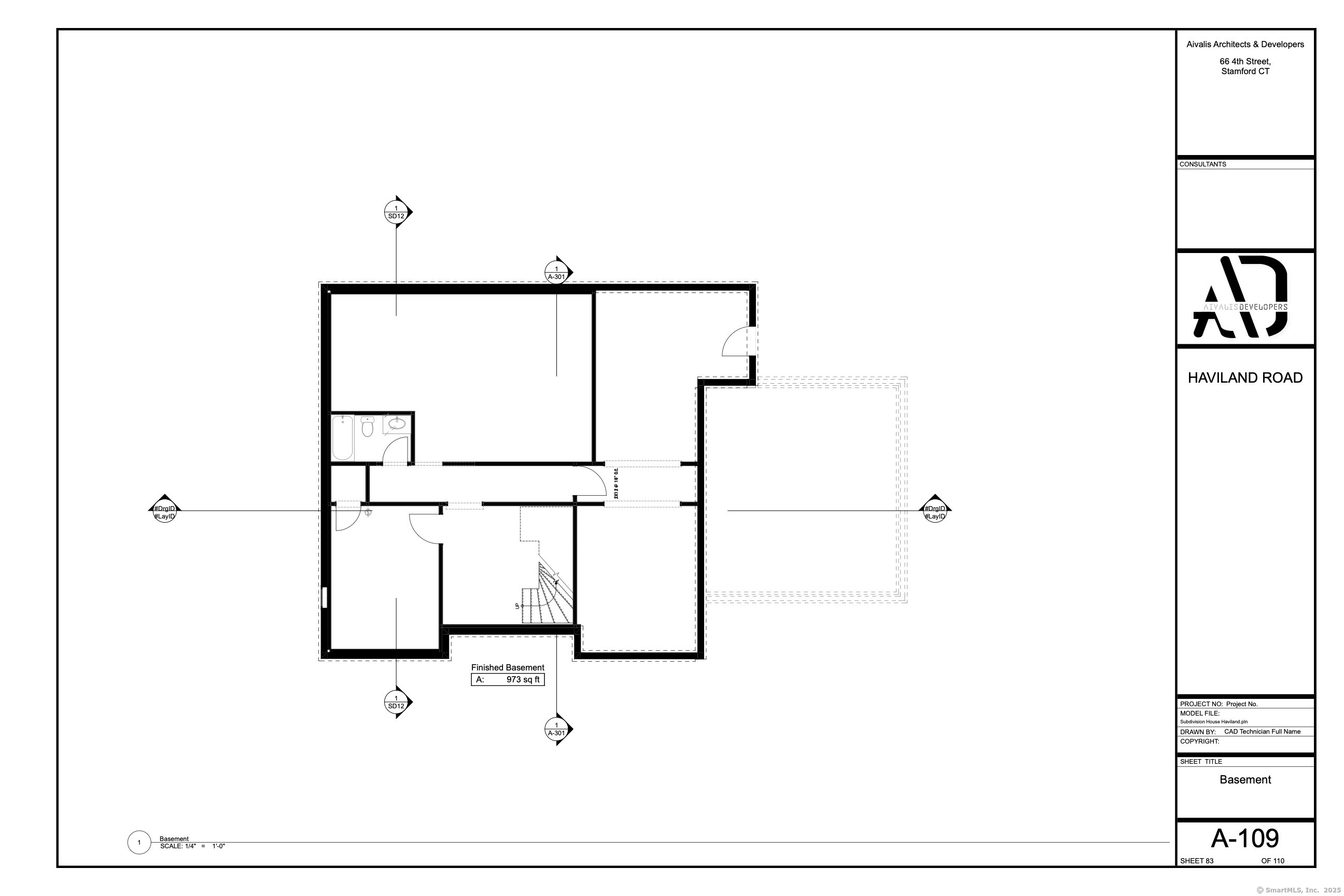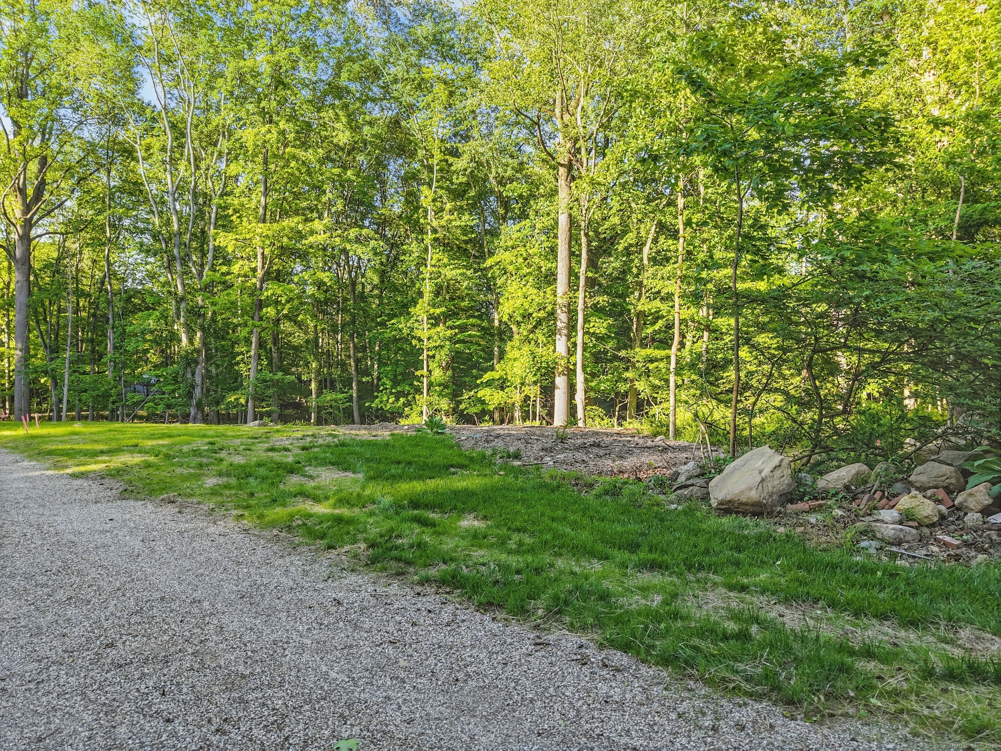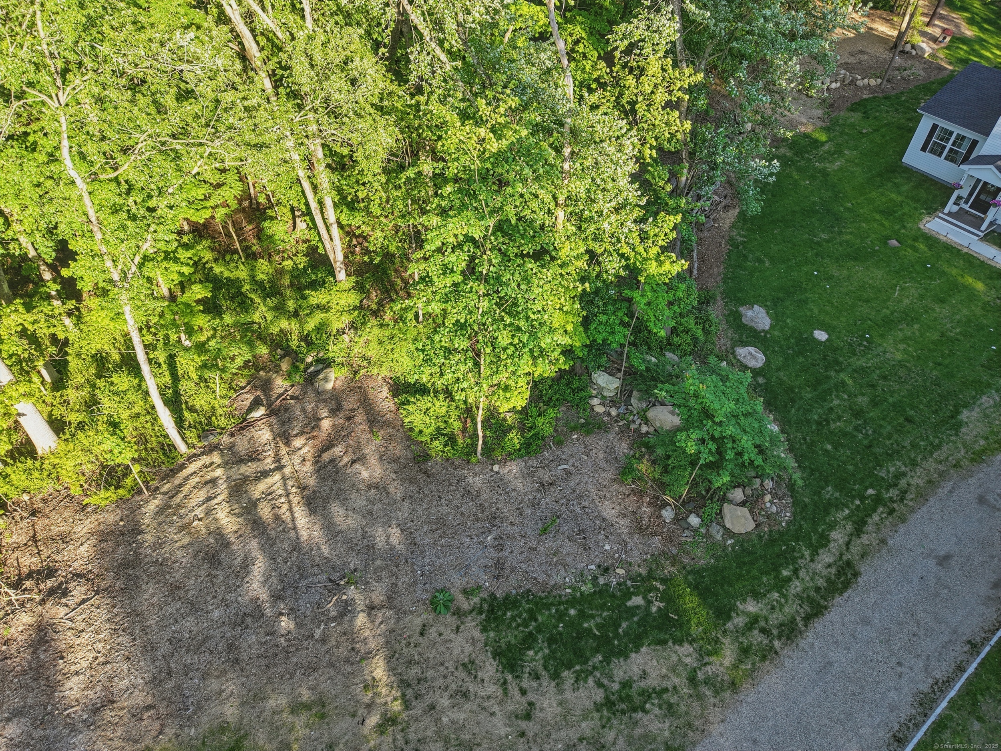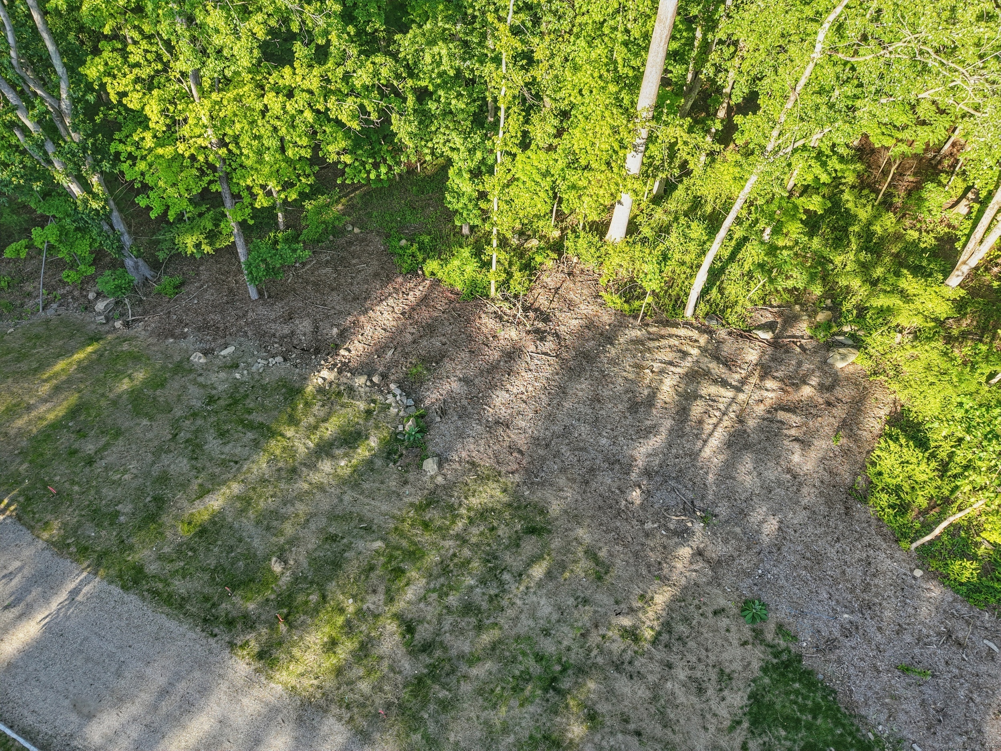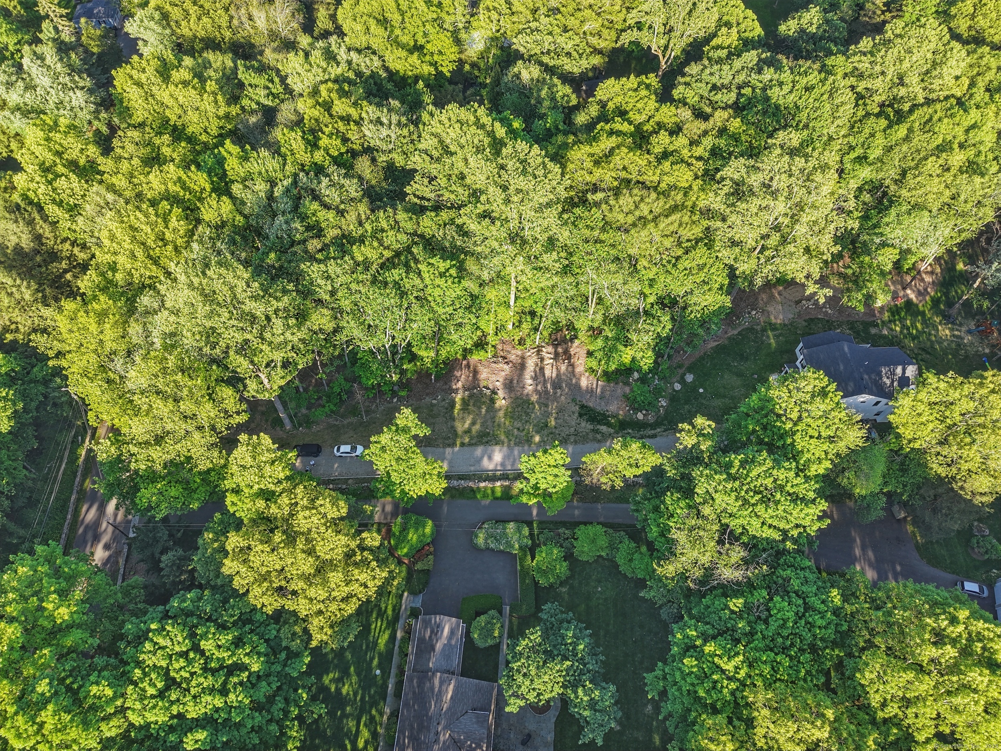More about this Property
If you are interested in more information or having a tour of this property with an experienced agent, please fill out this quick form and we will get back to you!
90 Haviland Road, Stamford CT 06903
Current Price: $1,800,000
 4 beds
4 beds  4 baths
4 baths  4523 sq. ft
4523 sq. ft
Last Update: 6/22/2025
Property Type: Single Family For Sale
Welcome to this exquisite new construction Colonial/Farmhouse-style residence, nestled in the peaceful and highly sought-after Lower North Stamford neighborhood.Perfectly positioned for both tranquility and convenience, this custom-built 4-bedroom, 4-bath home offers proximity to top-rated schools, major transit routes, and everyday amenities. The open-concept layout flows effortlessly into the Chefs Kitchen, featuring an island, high end appliances, which flows into a living room with a wood burning fireplace-perfect for both casual meals and gourmet gatherings. This is enhanced by French doors that open onto a bluestone patio-ideal for seamless indoor-outdoor living and entertaining. The flexible floor plan includes a spacious family room, or entertain in style in the formal Dining Room. Upstairs, retreat to the Primary Suite sanctuary, featuring a large walk-in closet and a spa-like bath with premium finishes. Three additional bedrooms - a full bath and laundry room complete the second floor. A full walkout lower level offers exceptional potential, partial finished with a full bath to suit your lifestyle needs - a home gym, media room, or in-law suite. Notable high-end finishes throughout the home and thoughtfully curated architectural details that blend classic charm with modern luxury. Located just minutes from fine dining, shopping, golf courses, hiking trails, beaches, and more-this home offers the best of Stamford living. your commute to NYC is 35 miles away!
GPS Friendly
MLS #: 24098918
Style: Colonial,Farm House
Color: White
Total Rooms:
Bedrooms: 4
Bathrooms: 4
Acres: 1
Year Built: 2025 (Public Records)
New Construction: No/Resale
Home Warranty Offered:
Property Tax: $6,400
Zoning: RA1
Mil Rate:
Assessed Value: $281,190
Potential Short Sale:
Square Footage: Estimated HEATED Sq.Ft. above grade is 3550; below grade sq feet total is 973; total sq ft is 4523
| Appliances Incl.: | Allowance,Oven/Range,Microwave,Range Hood,Refrigerator,Dishwasher,Washer,Dryer,Wine Chiller |
| Laundry Location & Info: | Upper Level Upper level |
| Fireplaces: | 1 |
| Energy Features: | Programmable Thermostat,Ridge Vents,Storm Doors,Storm Windows,Thermopane Windows |
| Interior Features: | Auto Garage Door Opener,Cable - Available,Open Floor Plan,Security System |
| Energy Features: | Programmable Thermostat,Ridge Vents,Storm Doors,Storm Windows,Thermopane Windows |
| Home Automation: | Security System,Thermostat(s) |
| Basement Desc.: | Full,Heated,Fully Finished,Cooled,Interior Access,Walk-out,Full With Walk-Out |
| Exterior Siding: | Hardie Board |
| Exterior Features: | Gutters,Lighting,Patio |
| Foundation: | Concrete |
| Roof: | Asphalt Shingle |
| Parking Spaces: | 2 |
| Garage/Parking Type: | Attached Garage |
| Swimming Pool: | 0 |
| Waterfront Feat.: | Not Applicable |
| Lot Description: | Some Wetlands,Interior Lot,In Subdivision,Level Lot |
| Nearby Amenities: | Golf Course,Health Club,Medical Facilities,Park,Public Transportation,Shopping/Mall,Tennis Courts |
| Occupied: | Vacant |
Hot Water System
Heat Type:
Fueled By: Hot Air,Zoned.
Cooling: Central Air,Zoned
Fuel Tank Location: Above Ground
Water Service: Private Well
Sewage System: Septic
Elementary: Northeast
Intermediate: Per Board of Ed
Middle: Turn of River
High School: Westhill
Current List Price: $1,800,000
Original List Price: $1,800,000
DOM: 25
Listing Date: 5/28/2025
Last Updated: 5/28/2025 11:33:15 AM
List Agent Name: Evan Philippopoulos
List Office Name: RE/MAX Right Choice
