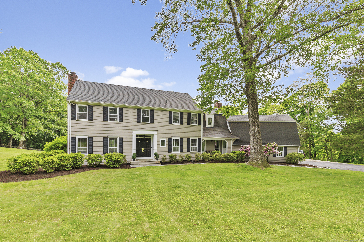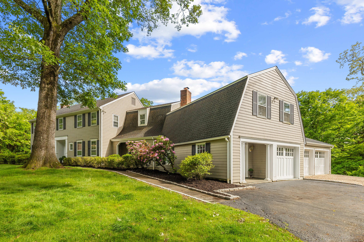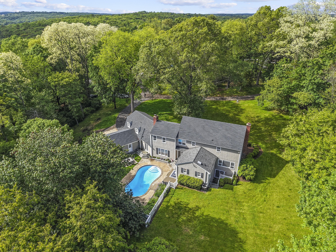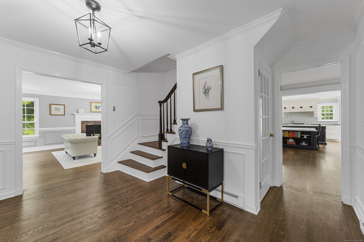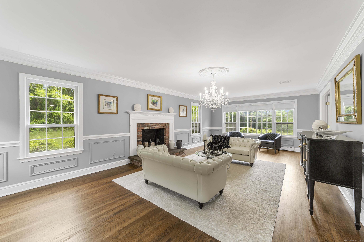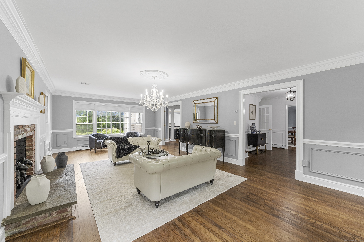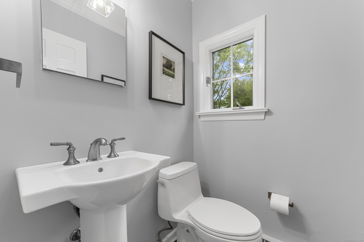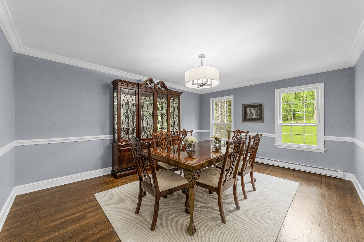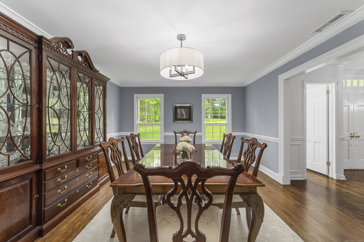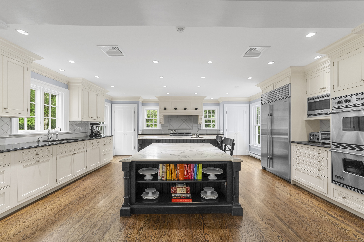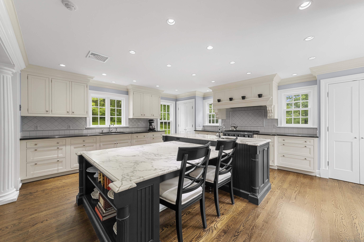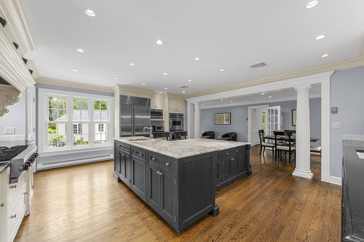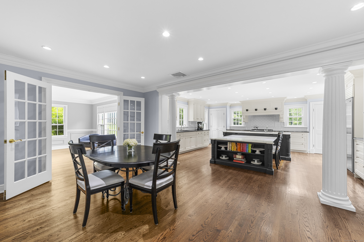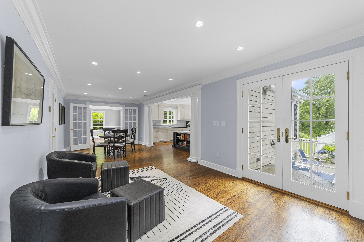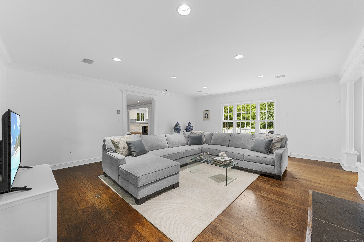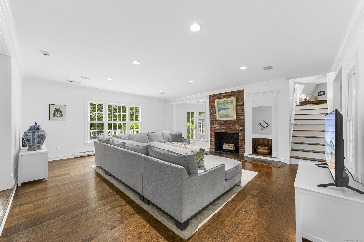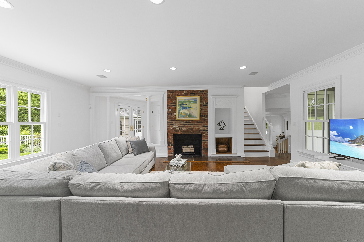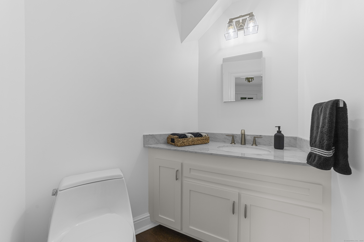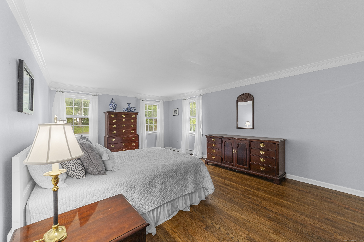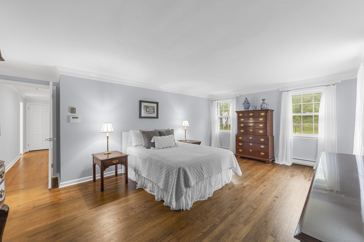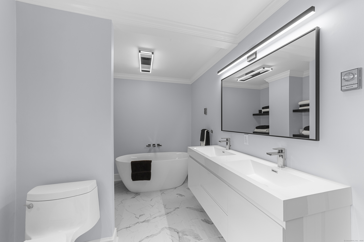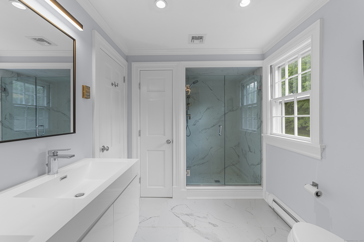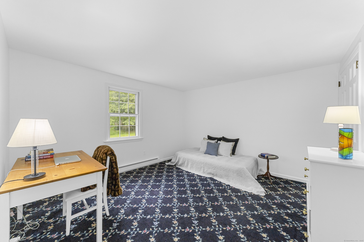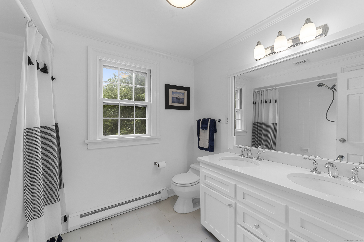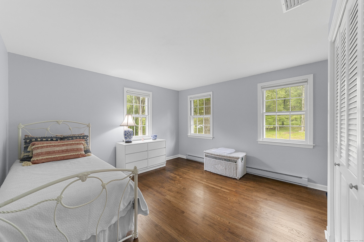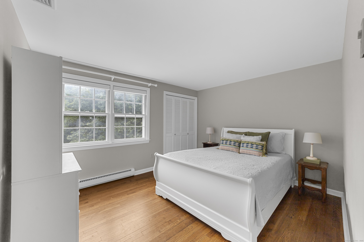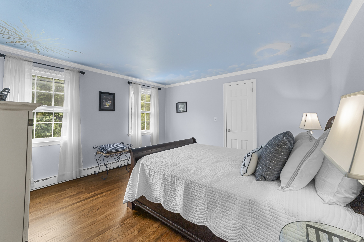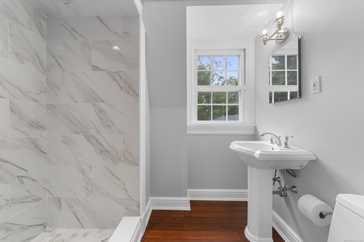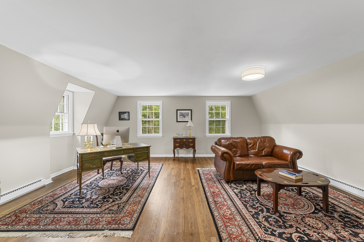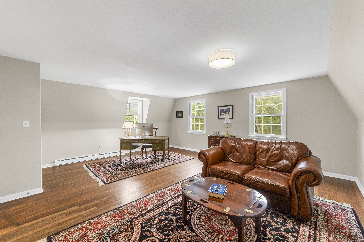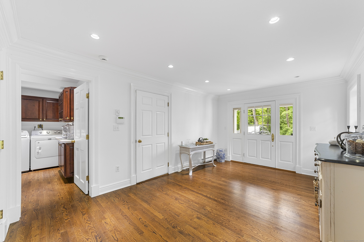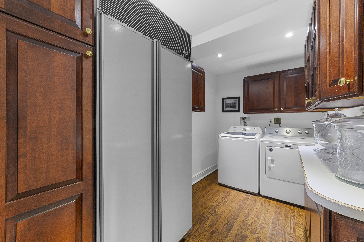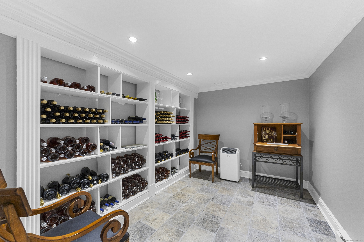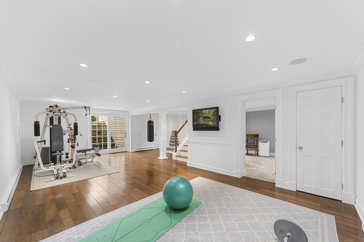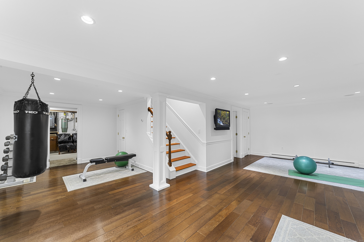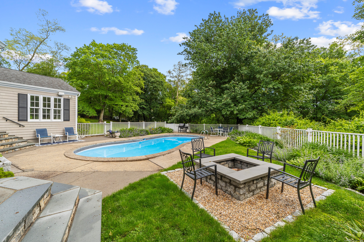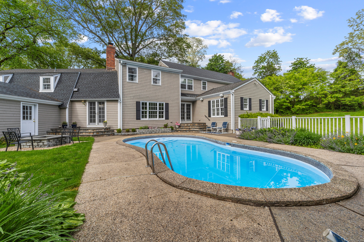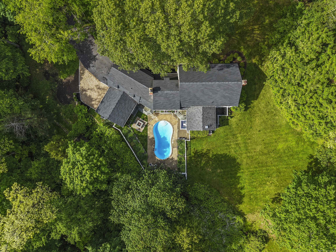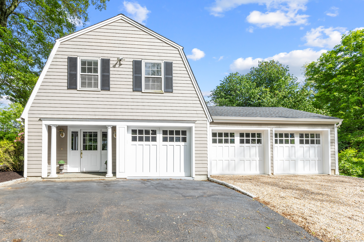More about this Property
If you are interested in more information or having a tour of this property with an experienced agent, please fill out this quick form and we will get back to you!
47 Ridgecrest Road, Stamford CT 06903
Current Price: $1,700,000
 5 beds
5 beds  5 baths
5 baths  5931 sq. ft
5931 sq. ft
Last Update: 6/20/2025
Property Type: Single Family For Sale
Set on two professionally landscaped acres in North Stamford, this beautifully updated 5/6 bedroom home was fully renovated in 2023 and 2024. Spacious rooms feature timeless millwork and a flowing layout ideal for everyday living and entertaining. The custom gourmet kitchen offers Woodmode cabinetry, marble countertops, Sub-Zero and Viking appliances, a large island, eat-in area, and walkout access to the backyard oasis. Outside, enjoy a gunite pool surrounded by a patio, mature trees, and manicured gardens, plus a custom-built firepit, perfect for summer days or evening gatherings. The living and family rooms each feature a wood-burning fireplace, while front and back staircases enhance the homes seamless flow. The primary suite is a serene retreat with a walk-in closet and spa-like bath with marble finishes, soaking tub, glass-enclosed shower, and double vanity. A generous mudroom with side entry, 3-car garage with oversized driveway, and a walkout lower level with gym/playroom, workshop, wine cellar, and storage complete the home. With city water, 6-bedroom septic, and proximity to the Merritt, shopping, and dining, this property offers comfort, style, and convenience.
House will be set back from ridge crest. Go down the road. Its the beige house on your left.
MLS #: 24098917
Style: Colonial
Color: Beige
Total Rooms:
Bedrooms: 5
Bathrooms: 5
Acres: 2
Year Built: 1967 (Public Records)
New Construction: No/Resale
Home Warranty Offered:
Property Tax: $18,972
Zoning: RA1
Mil Rate:
Assessed Value: $833,560
Potential Short Sale:
Square Footage: Estimated HEATED Sq.Ft. above grade is 5272; below grade sq feet total is 659; total sq ft is 5931
| Appliances Incl.: | Gas Range,Wall Oven,Microwave,Refrigerator,Subzero,Dishwasher,Washer,Dryer |
| Laundry Location & Info: | Main Level |
| Fireplaces: | 2 |
| Interior Features: | Auto Garage Door Opener,Open Floor Plan,Security System |
| Basement Desc.: | Full,Heated,Storage,Cooled,Liveable Space,Full With Walk-Out |
| Exterior Siding: | Shingle,Cedar |
| Exterior Features: | Shed,Gutters,Garden Area,Lighting,French Doors,Patio |
| Foundation: | Concrete |
| Roof: | Asphalt Shingle |
| Parking Spaces: | 3 |
| Garage/Parking Type: | Attached Garage |
| Swimming Pool: | 1 |
| Waterfront Feat.: | Beach Rights |
| Lot Description: | Lightly Wooded,On Cul-De-Sac,Professionally Landscaped |
| Nearby Amenities: | Golf Course,Health Club,Park,Public Rec Facilities,Public Transportation,Shopping/Mall,Stables/Riding |
| In Flood Zone: | 0 |
| Occupied: | Owner |
Hot Water System
Heat Type:
Fueled By: Baseboard.
Cooling: Central Air
Fuel Tank Location:
Water Service: Public Water Connected
Sewage System: Septic
Elementary: Roxbury
Intermediate:
Middle: Cloonan
High School: Westhill
Current List Price: $1,700,000
Original List Price: $1,875,000
DOM: 22
Listing Date: 5/27/2025
Last Updated: 6/19/2025 1:37:20 PM
Expected Active Date: 5/29/2025
List Agent Name: Chris Carozza
List Office Name: RE/MAX Right Choice
