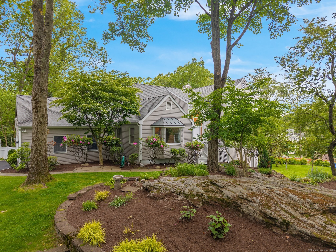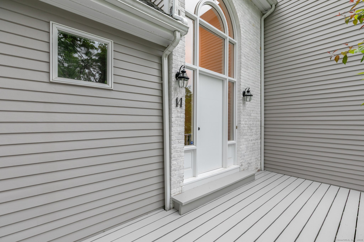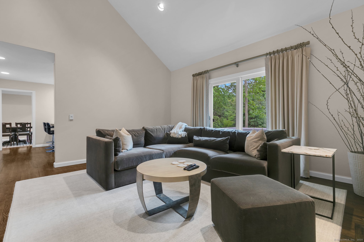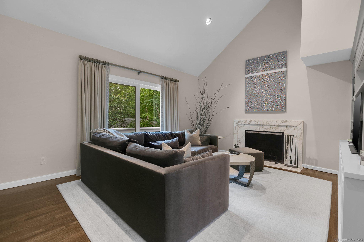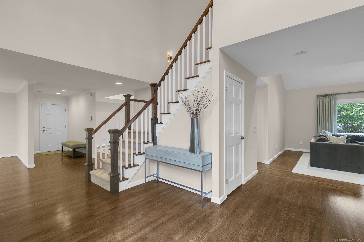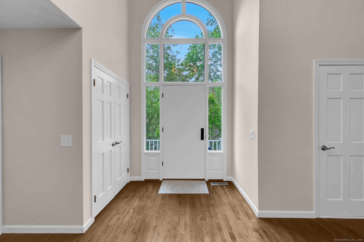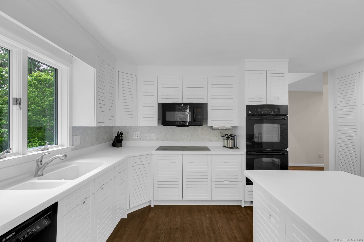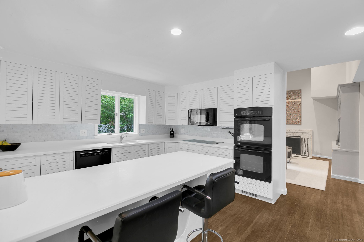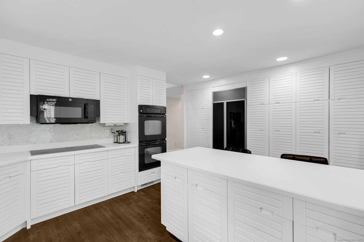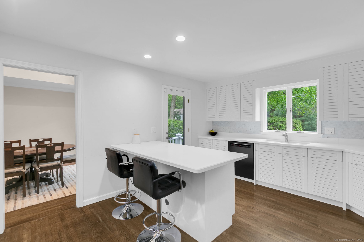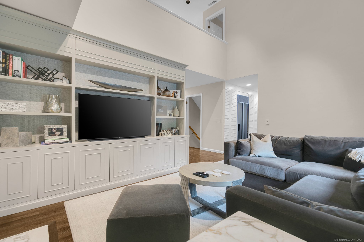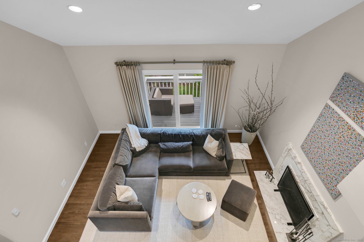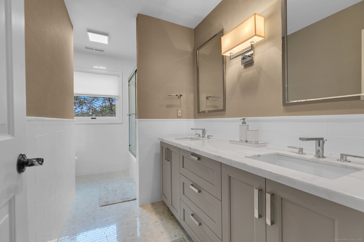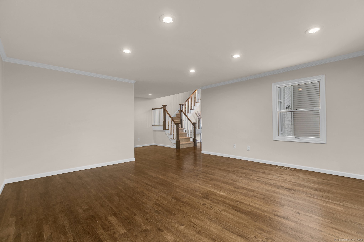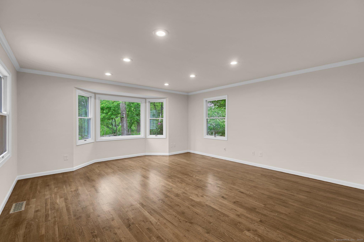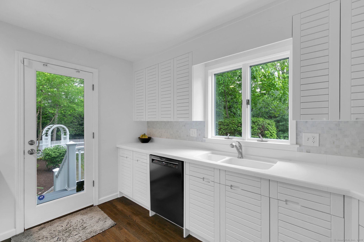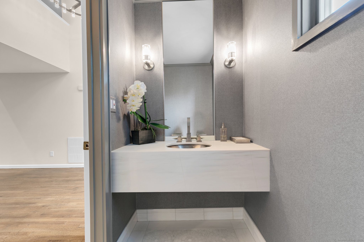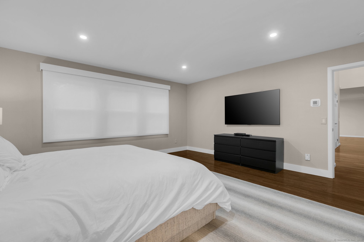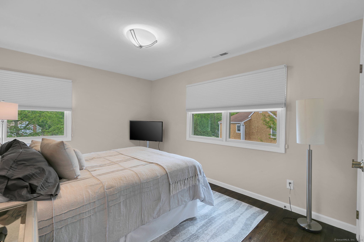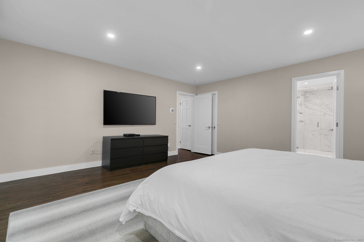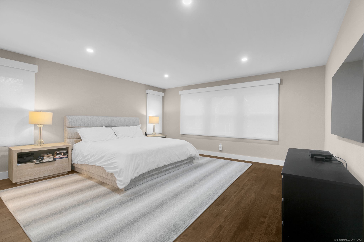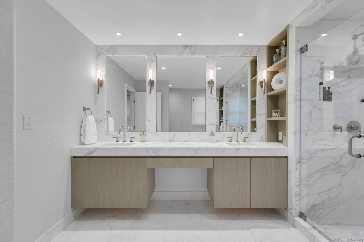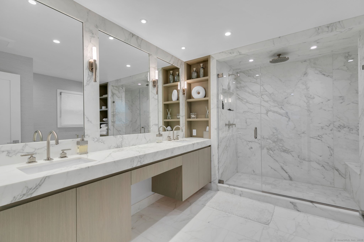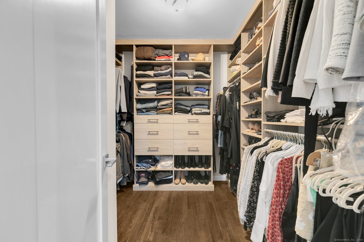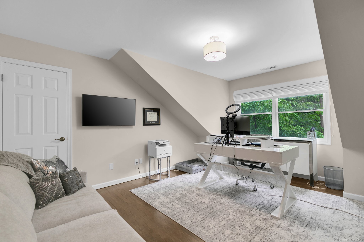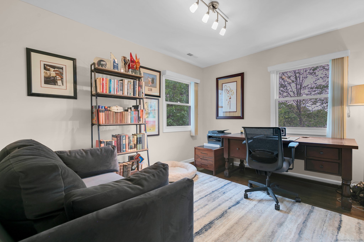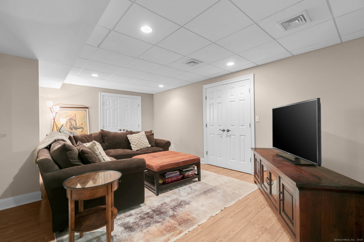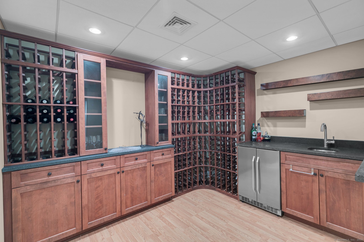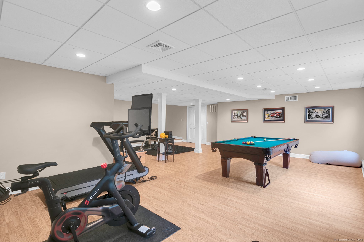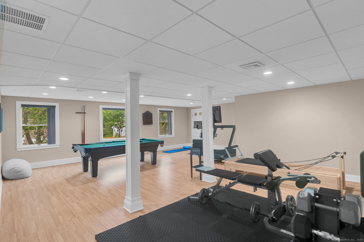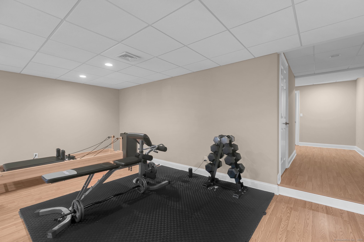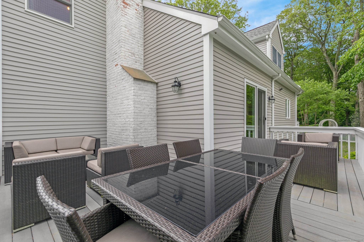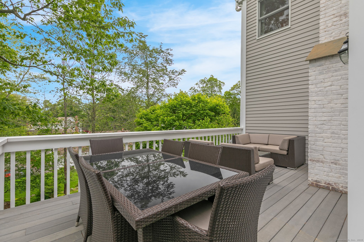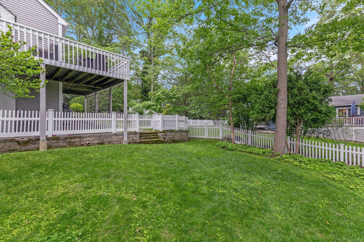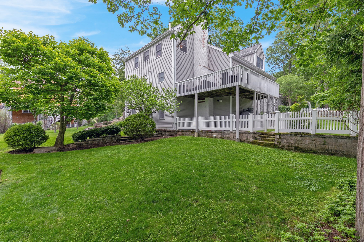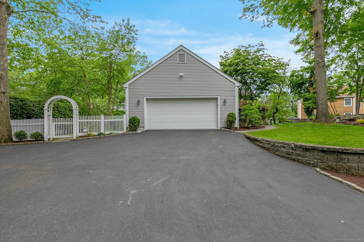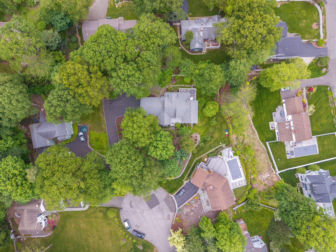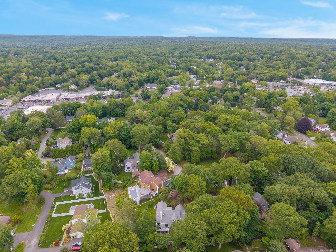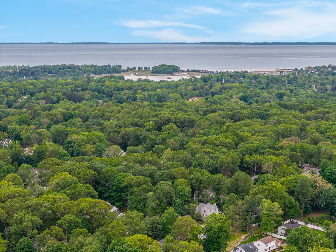More about this Property
If you are interested in more information or having a tour of this property with an experienced agent, please fill out this quick form and we will get back to you!
14 The Mews, Westport CT 06880
Current Price: $1,999,990
 4 beds
4 beds  3 baths
3 baths  4192 sq. ft
4192 sq. ft
Last Update: 6/22/2025
Property Type: Single Family For Sale
Welcome to 14 The Mews! This beautifully renovated home is located on a quiet, private road and offers sophisticated, modern living. Upon entering, you are welcomed to a grand, two-story entry with gleaming hardwood floors and custom finishes throughout. This home is perfect for everyday living and entertaining. The list of upgrades is endless! 2020-2021: Refinished hardwood floors, updated staircase with modern railing, renovated powder room and guest bath with marble finishes, custom Calacatta Vagli marble fireplace surround, built-in wall unit with LED lighting, new recessed lighting, and updated kitchen backsplash. 2022: new Marvin sliding door to deck, new front porch, new deck railings, new Anderson windows in upstairs bedrooms. 2024/2025: Custom primary bath with Calacatta Caldia marble shower, heated floors and custom millwork. New Anderson windows with electric blackout shades & custom window treatments in the primary bedroom. The Open concept main level hosts formal living & dining rooms, family room with vaulted ceilings & custom built-ins. The kitchen has been updated with white cabinetry and appliances; Sub-Zero refrigerator, double oven & cooktop. On a beautiful evening, a sliding door leads to the patio for dining al fresco! The spacious primary suite hosts a luxurious bath featuring heated marble floors and a newly renovated walk-in closet. The lower level is perfect for quiet evenings or hosting! A cozy area for watching movies, Wine room & playroom.
Post Rd E (rt1) right to The Mews.
MLS #: 24098916
Style: Colonial
Color:
Total Rooms:
Bedrooms: 4
Bathrooms: 3
Acres: 0.5
Year Built: 1983 (Public Records)
New Construction: No/Resale
Home Warranty Offered:
Property Tax: $12,395
Zoning: A
Mil Rate:
Assessed Value: $665,700
Potential Short Sale:
Square Footage: Estimated HEATED Sq.Ft. above grade is 2611; below grade sq feet total is 1581; total sq ft is 4192
| Appliances Incl.: | Electric Cooktop,Oven/Range,Refrigerator,Dishwasher,Washer,Dryer |
| Laundry Location & Info: | Upper Level |
| Fireplaces: | 1 |
| Basement Desc.: | Full,Heated,Storage,Fully Finished,Cooled,Full With Walk-Out |
| Exterior Siding: | Clapboard |
| Exterior Features: | Deck,French Doors,Patio |
| Foundation: | Concrete |
| Roof: | Asphalt Shingle,Gable |
| Parking Spaces: | 2 |
| Garage/Parking Type: | Attached Garage |
| Swimming Pool: | 0 |
| Waterfront Feat.: | Water Community |
| Lot Description: | Fence - Electric Pet,Fence - Full,Treed,Level Lot,Sloping Lot,On Cul-De-Sac |
| Occupied: | Owner |
Hot Water System
Heat Type:
Fueled By: Hot Air.
Cooling: Central Air
Fuel Tank Location: Above Ground
Water Service: Public Water Connected
Sewage System: Public Sewer Connected
Elementary: Saugatuck
Intermediate:
Middle: Bedford
High School: Staples
Current List Price: $1,999,990
Original List Price: $1,999,990
DOM: 2
Listing Date: 5/28/2025
Last Updated: 6/10/2025 4:18:07 PM
Expected Active Date: 5/31/2025
List Agent Name: Tony Salerno
List Office Name: RE/MAX Heritage
